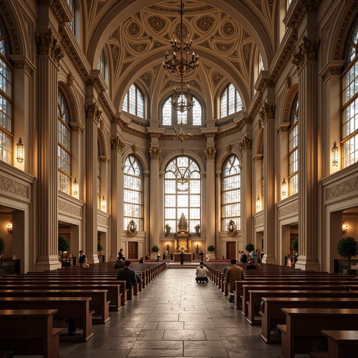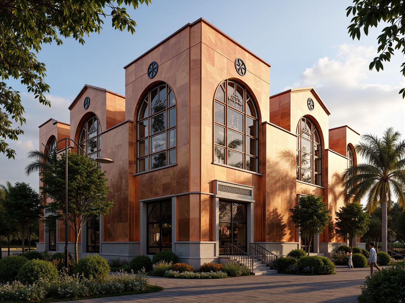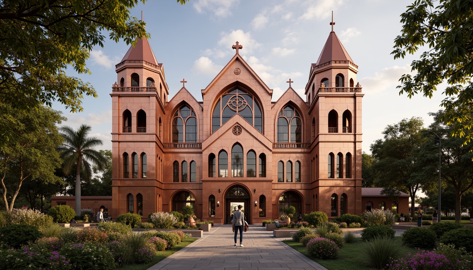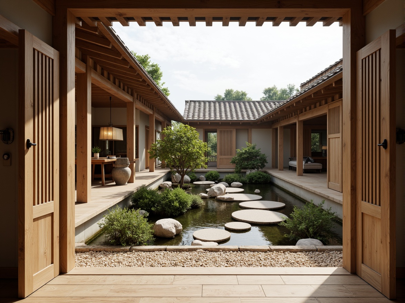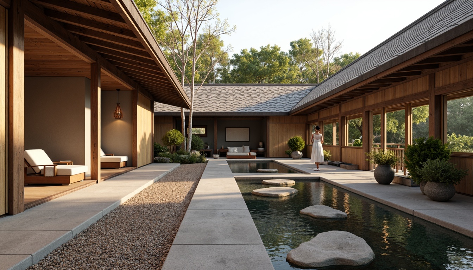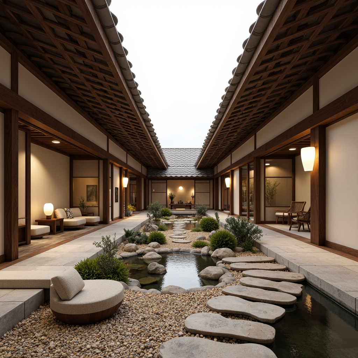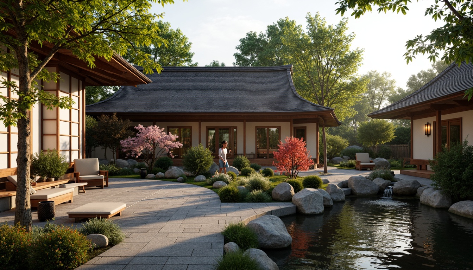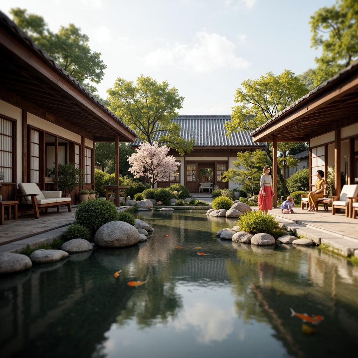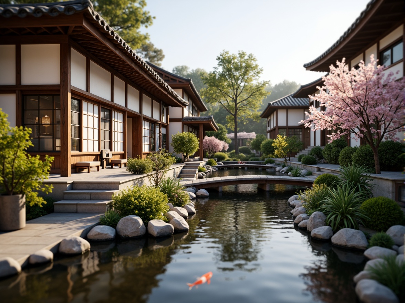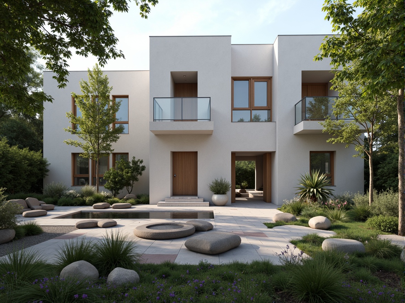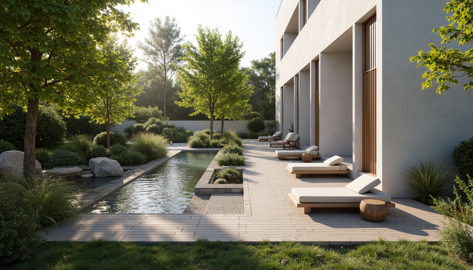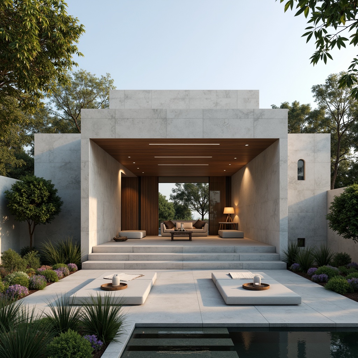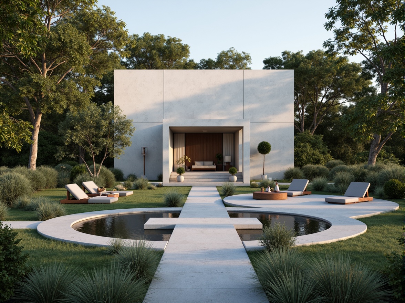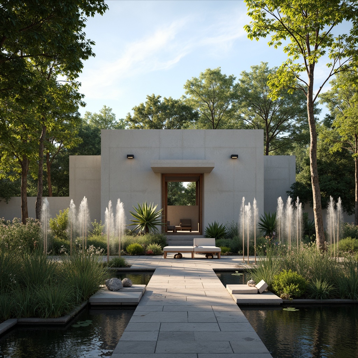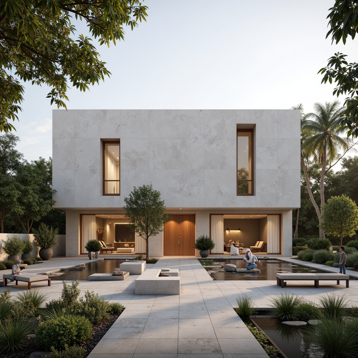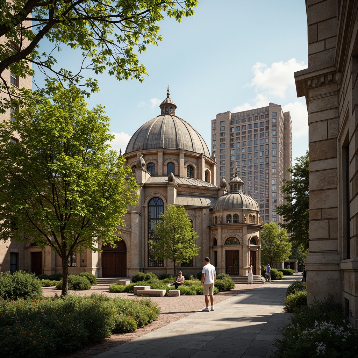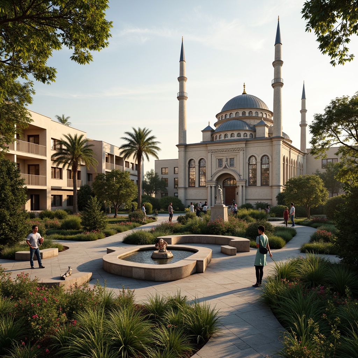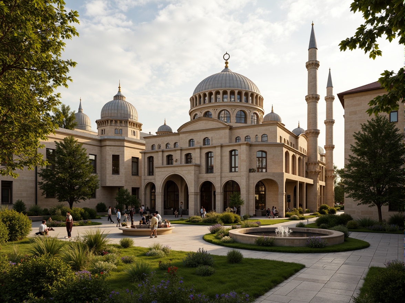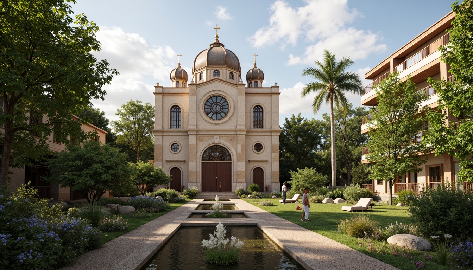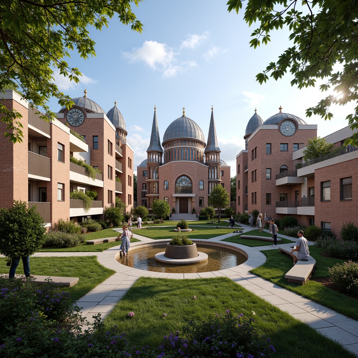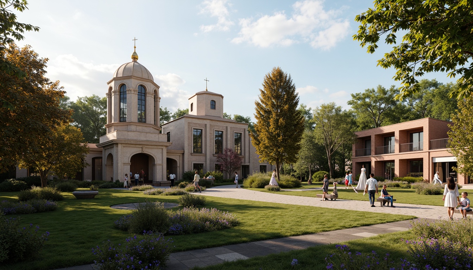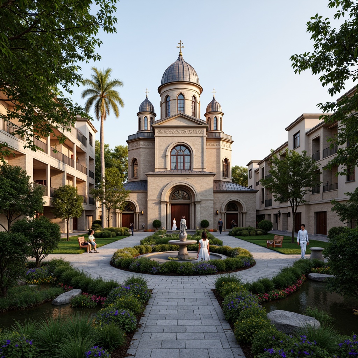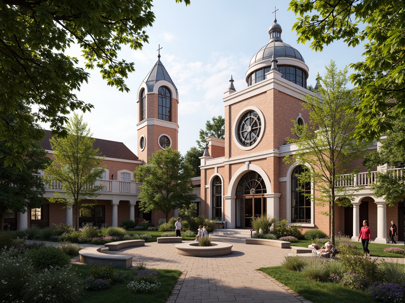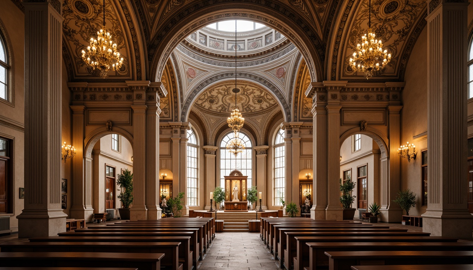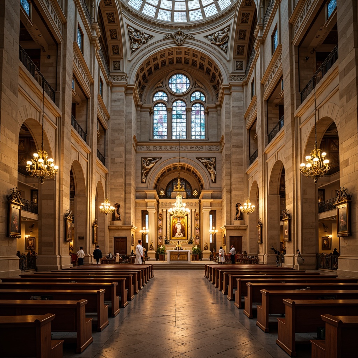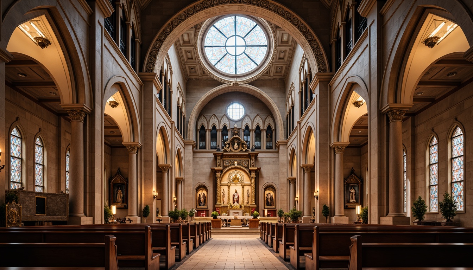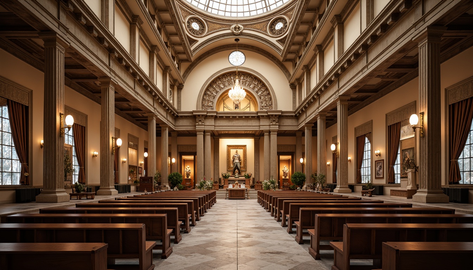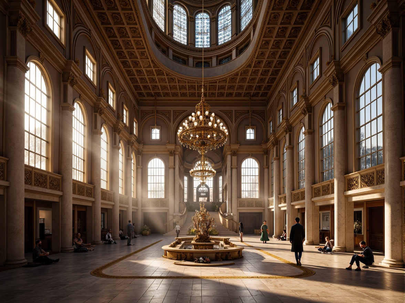Invite Friends and Get Free Coins for Both
Design ideas
/
Architecture
/
Religious Buildings
/
Religious Buildings Regionalism Style Architecture Design Ideas
Religious Buildings Regionalism Style Architecture Design Ideas
Explore the captivating world of Religious Buildings designed in the Regionalism style, where architectural integrity meets cultural significance. This design philosophy emphasizes the importance of local context, materials, and traditions in creating spaces that resonate with their surroundings. The use of copper cladding, light gray facades, and thoughtful suburban integration exemplifies how architecture can achieve spatial harmony while respecting its environment. Discover inspiring examples that highlight the beauty and functionality of these designs.
Incorporating Copper Cladding in Religious Buildings
Copper cladding is a striking choice for religious buildings, providing not only durability but also an aesthetic appeal that evolves over time. Its natural patina adds character and complements the surrounding landscape, enhancing the overall architectural narrative. This material resonates with the Regionalism style, emphasizing local craftsmanship and sustainable practices. By integrating copper cladding, architects can create structures that stand the test of time while maintaining a dialogue with their environment.
Prompt: Majestic religious architecture, copper cladding exterior, ornate facades, grand entranceways, stained glass windows, intricate stone carvings, sacred symbols, mystical ambiance, warm golden lighting, shallow depth of field, 1/2 composition, symmetrical framing, rich textures, ambient occlusion, serene atmosphere, peaceful surroundings, lush greenery, blooming flowers, sunny day.
Prompt: Majestic religious architecture, copper cladding exterior, ornate facades, grand entranceways, stained glass windows, intricate stone carvings, vaulted ceilings, sacred symbols, warm golden lighting, soft focus, shallow depth of field, 1/2 composition, symmetrical framing, rich textures, ambient occlusion, serene atmosphere, peaceful ambiance, natural surroundings, lush greenery, blooming flowers.
Prompt: Majestic religious architecture, copper cladding exterior, ornate facades, grand entranceways, stained glass windows, intricate stone carvings, sacred symbols, vaulted ceilings, ornamental domes, warm golden lighting, soft focus, shallow depth of field, 1/2 composition, symmetrical framing, realistic reflections, ambient occlusion.
Prompt: Majestic religious architecture, copper cladding exterior, ornate facades, grand entranceways, stained glass windows, intricate stone carvings, sacred symbols, vaulted ceilings, ornamental domes, warm golden lighting, soft focus, shallow depth of field, 1/2 composition, symmetrical framing, realistic reflections, ambient occlusion.
Emphasizing Regional Design Elements in Architecture
Regional design elements play a crucial role in the architecture of religious buildings, grounding them in their specific cultural and geographical context. By utilizing local materials, colors, and styles, architects can create spaces that feel inherent to their surroundings. This approach not only enriches the architectural language but also fosters a sense of belonging and community among the users. Emphasizing regionalism in design ensures that each building tells its own story, deeply connected to its locale.
Prompt: Traditional Japanese architecture, curved tiled roofs, sliding shoji screens, natural wood accents, paper lanterns, bonsai trees, serene water features, stepping stones, raked gravel gardens, minimalist decor, subtle lighting, warm beige tones, natural textiles, regional ceramic tiles, local artisanal craftsmanship, cultural heritage inspiration, asymmetrical compositions, organic forms, earthy color palette, soft diffused light, 1/2 composition, intimate scale, human-scaled spaces.
Prompt: Traditional Japanese architecture, curved tiled roofs, sliding shoji screens, natural wood accents, paper lanterns, bonsai trees, serene water features, stepping stones, raked gravel gardens, minimalist decor, subtle lighting, warm beige tones, natural textiles, regional ceramic tiles, local artisanal craftsmanship, cultural heritage inspiration, asymmetrical compositions, organic forms, earthy color palette, soft diffused light, 1/2 composition, intimate scale, human-scaled spaces.
Prompt: Rustic regional architecture, earthy tones, natural stone walls, wooden accents, curved lines, ornate tile work, vibrant cultural patterns, colorful textiles, intricate mosaics, arched windows, grand entranceways, lush greenery, blooming flowers, warm sunny day, soft golden lighting, shallow depth of field, 3/4 composition, panoramic view, realistic textures, ambient occlusion.
Prompt: Traditional Japanese architecture, curved tiled roofs, sliding shoji screens, natural wood accents, paper lanterns, bonsai trees, serene water features, stepping stones, raked gravel gardens, minimalist decor, subtle lighting, warm beige tones, natural textiles, regional ceramic tiles, local artisanal craftsmanship, cultural heritage inspiration, asymmetrical compositions, organic forms, earthy color palette, soft diffused light, 1/2 composition, intimate scale, human-scaled spaces.
Prompt: Traditional Japanese architecture, curved tiled roofs, sliding shoji screens, natural wood accents, paper lanterns, bonsai trees, serene water features, koi ponds, stone walkways, rustic wooden bridges, vibrant greenery, cherry blossom trees, warm soft lighting, shallow depth of field, 3/4 composition, panoramic view, realistic textures, ambient occlusion.
Prompt: Traditional Japanese architecture, curved tiled roofs, sliding shoji screens, natural wood accents, paper lanterns, bonsai trees, serene water features, koi ponds, stone walkways, rustic wooden bridges, vibrant greenery, cherry blossom trees, warm soft lighting, shallow depth of field, 3/4 composition, panoramic view, realistic textures, ambient occlusion.
Prompt: Traditional Japanese architecture, curved tiled roofs, sliding shoji screens, natural wood accents, paper lanterns, bonsai trees, serene water features, koi ponds, stone walkways, rustic wooden bridges, vibrant greenery, cherry blossom trees, warm soft lighting, shallow depth of field, 3/4 composition, panoramic view, realistic textures, ambient occlusion.
Prompt: Traditional Japanese architecture, curved tiled roofs, sliding shoji screens, natural wood accents, paper lanterns, bonsai trees, serene water features, koi ponds, stone walkways, rustic wooden bridges, vibrant greenery, cherry blossom trees, warm soft lighting, shallow depth of field, 3/4 composition, panoramic view, realistic textures, ambient occlusion.
Creating a Light Gray Facade for Modern Spiritual Spaces
A light gray facade can transform the appearance of religious buildings, offering a contemporary twist on traditional designs. This neutral color serves as a canvas for natural light, enhancing the spiritual experience within. It blends seamlessly with various environments, from urban to suburban settings, and allows for creative expressions through texture and form. Utilizing a light gray facade can help architects achieve a modern aesthetic while honoring the solemnity and significance of religious architecture.
Prompt: Soothing light gray facade, minimalist spiritual architecture, serene natural surroundings, lush greenery, peaceful water features, gentle misting systems, warm ambient lighting, shallow depth of field, 1/1 composition, realistic textures, subtle material reflections, calming atmosphere, modern spiritual symbols, simple clean lines, eco-friendly materials, sustainable building practices, natural stone accents, wooden meditation benches, soft cushions, calming color palette, gentle curves, harmonious proportions.
Prompt: Soothing light gray facade, minimalist spiritual architecture, serene natural surroundings, lush greenery, peaceful water features, gentle misting systems, warm ambient lighting, shallow depth of field, 1/1 composition, realistic textures, subtle material reflections, calming atmosphere, modern spiritual symbols, simple clean lines, eco-friendly materials, sustainable building practices, natural stone accents, wooden meditation benches, soft cushions, calming color palette, gentle curves, harmonious proportions.
Prompt: Minimalist spiritual center, light gray facade, clean lines, rectangular forms, natural stone accents, wooden doorways, subtle LED lighting, peaceful ambiance, serene atmosphere, meditation rooms, calming water features, lush greenery, bamboo plants, soft cushions, neutral color palette, organic textures, shallow depth of field, 1/1 composition, warm softbox lighting, realistic materials, ambient occlusion.
Prompt: Soothing light gray facade, minimalist spiritual architecture, serene natural surroundings, lush greenery, peaceful water features, gentle misting systems, warm ambient lighting, shallow depth of field, 1/1 composition, realistic textures, subtle material reflections, calming atmosphere, modern spiritual symbols, simple clean lines, eco-friendly materials, sustainable building practices, natural stone accents, wooden meditation benches, soft cushions, calming color palette, gentle curves, harmonious proportions.
Prompt: Soothing light gray facade, minimalist spiritual architecture, serene natural surroundings, lush greenery, peaceful water features, gentle misting systems, warm ambient lighting, shallow depth of field, 1/1 composition, realistic textures, subtle material reflections, calming atmosphere, modern spiritual symbols, simple clean lines, eco-friendly materials, sustainable building practices, natural stone accents, wooden meditation benches, soft cushions, calming color palette, gentle curves, harmonious proportions.
Prompt: Soothing light gray facade, minimalist spiritual architecture, serene natural surroundings, lush greenery, peaceful water features, gentle misting systems, warm ambient lighting, shallow depth of field, 1/1 composition, realistic textures, subtle material reflections, calming atmosphere, modern spiritual symbols, simple clean lines, eco-friendly materials, sustainable building practices, natural stone accents, wooden meditation benches, soft cushions, calming color palette, gentle curves, harmonious proportions.
Prompt: Minimalist spiritual center, light gray facade, clean lines, rectangular forms, natural stone accents, wooden doorways, floor-to-ceiling windows, soft diffused lighting, calming atmosphere, serene ambiance, peaceful courtyard, lush greenery, trickling water features, meditation areas, comfortable seating, warm beige tones, subtle texture variations, 1/1 composition, shallow depth of field, realistic material rendering.
Prompt: Minimalist spiritual center, light gray facade, clean lines, rectangular forms, natural stone accents, wooden doorways, floor-to-ceiling windows, soft diffused lighting, calming atmosphere, serene ambiance, peaceful courtyard, lush greenery, trickling water features, meditation areas, comfortable seating, warm beige tones, subtle texture variations, 1/1 composition, shallow depth of field, realistic material rendering.
Prompt: Minimalist spiritual center, light gray facade, clean lines, rectangular forms, natural stone accents, wooden doorways, floor-to-ceiling windows, soft diffused lighting, calming atmosphere, serene ambiance, peaceful courtyard, lush greenery, trickling water features, meditation areas, comfortable seating, warm beige tones, subtle texture variations, 1/1 composition, shallow depth of field, realistic material rendering.
Suburban Integration of Religious Architecture
Integrating religious buildings into suburban landscapes requires careful consideration of their surroundings. By harmonizing with the local architecture and community needs, these spaces can become focal points for gathering and reflection. Thoughtful design choices, such as the use of copper and light gray materials, enhance this integration, ensuring that the building complements its environment. Suburban integration not only respects the local context but also fosters community engagement and accessibility.
Prompt: Serene suburban landscape, lush greenery, tranquil atmosphere, traditional religious architecture, ornate domes, intricate stone carvings, stained glass windows, peaceful courtyards, walking paths, benches, spiritual statues, water features, natural stone walls, earthy tones, warm lighting, shallow depth of field, 1/1 composition, realistic textures, ambient occlusion.
Prompt: Serene suburban landscape, lush greenery, tranquil atmosphere, majestic religious architecture, grand domes, ornate minarets, intricate stone carvings, stained glass windows, peaceful courtyards, walking paths, benches, spiritual statues, water features, natural stone walls, modern amenities, community gathering spaces, cultural fusion, eclectic architectural styles, warm golden lighting, shallow depth of field, 1/1 composition, realistic textures, ambient occlusion.
Prompt: Serene suburban landscape, lush greenery, tranquil atmosphere, majestic religious architecture, grand domes, ornate minarets, intricate stone carvings, stained glass windows, peaceful courtyards, walking paths, benches, spiritual statues, water features, natural stone walls, modern amenities, community gathering spaces, cultural fusion, eclectic architectural styles, warm golden lighting, shallow depth of field, 1/1 composition, realistic textures, ambient occlusion.
Prompt: Serene suburban landscape, lush greenery, tranquil atmosphere, majestic religious architecture, grand domes, ornate minarets, intricate stone carvings, stained glass windows, peaceful courtyards, walking paths, benches, spiritual statues, water features, natural stone walls, modern amenities, community gathering spaces, cultural fusion, eclectic architectural styles, warm golden lighting, shallow depth of field, 1/1 composition, realistic textures, ambient occlusion.
Prompt: Serene suburban landscape, lush greenery, tranquil atmosphere, traditional religious architecture, ornate domes, intricate stone carvings, stained glass windows, peaceful courtyards, walking paths, benches, spiritual statues, water features, natural stone walls, earthy tones, warm lighting, shallow depth of field, 1/1 composition, realistic textures, ambient occlusion.
Prompt: Serene suburban landscape, lush greenery, tranquil atmosphere, traditional religious architecture, ornate domes, intricate stone carvings, stained glass windows, peaceful courtyards, walking paths, benches, spiritual statues, water features, natural stone walls, brick buildings, modern amenities, community gathering spaces, cultural fusion, eclectic design elements, warm soft lighting, shallow depth of field, 1/1 composition, realistic textures, ambient occlusion.
Prompt: Serene suburban landscape, lush greenery, tranquil atmosphere, traditional religious architecture, ornate domes, intricate stone carvings, stained glass windows, peaceful courtyards, walking paths, benches, spiritual statues, water features, natural stone walls, brick buildings, modern amenities, community gathering spaces, cultural fusion, eclectic design elements, warm soft lighting, shallow depth of field, 1/1 composition, realistic textures, ambient occlusion.
Prompt: Serene suburban landscape, lush greenery, tranquil atmosphere, traditional religious architecture, ornate domes, intricate stone carvings, stained glass windows, peaceful courtyards, walking paths, benches, spiritual statues, water features, natural stone walls, brick buildings, modern amenities, community gathering spaces, cultural fusion, eclectic design elements, warm soft lighting, shallow depth of field, 1/1 composition, realistic textures, ambient occlusion.
Prompt: Serene suburban landscape, lush greenery, tranquil atmosphere, traditional religious architecture, ornate domes, intricate stone carvings, stained glass windows, peaceful courtyards, walking paths, benches, spiritual statues, water features, natural stone walls, brick buildings, modern amenities, community gathering spaces, cultural fusion, eclectic design elements, warm soft lighting, shallow depth of field, 1/1 composition, realistic textures, ambient occlusion.
Achieving Spatial Harmony in Religious Buildings
Spatial harmony is a fundamental aspect of religious architecture, creating environments that promote peace and reflection. Through careful planning and design, architects can create fluid spaces that guide visitors through various experiences. Elements such as open layouts, natural lighting, and strategic material choices contribute to this harmony, allowing buildings to resonate with their spiritual purpose. Achieving spatial harmony ensures that religious buildings serve as sanctuaries for contemplation and connection.
Prompt: Sacred temple, grand dome, intricate arches, ornate columns, lavish chandeliers, stained glass windows, serene ambiance, peaceful atmosphere, natural stone flooring, wooden pews, elegant altarpieces, devotional statues, soft warm lighting, shallow depth of field, 3/4 composition, symmetrical architecture, harmonious proportions, calming color palette, spiritual energy, mystical aura, sacred geometry, symbolic motifs, cultural heritage, reverent silence.
Prompt: Sacred temple, grand dome, intricate arches, ornate columns, lavish chandeliers, stained glass windows, serene ambiance, peaceful atmosphere, natural stone flooring, wooden pews, elegant altarpieces, devotional statues, soft warm lighting, shallow depth of field, 3/4 composition, symmetrical architecture, harmonious proportions, calming color palette, spiritual energy, mystical aura, sacred geometry, symbolic motifs, cultural heritage, reverent silence.
Prompt: Sacred temple, grand dome, intricate arches, ornate columns, lavish chandeliers, stained glass windows, serene ambiance, peaceful atmosphere, natural stone flooring, wooden pews, elegant altarpieces, devotional statues, soft warm lighting, shallow depth of field, 3/4 composition, symmetrical architecture, harmonious proportions, calming color palette, spiritual energy, mystical aura, sacred geometry, symbolic motifs, cultural heritage, reverent silence.
Prompt: Sacred temple, grand dome, intricate arches, ornate columns, lavish chandeliers, stained glass windows, serene ambiance, peaceful atmosphere, natural stone flooring, wooden pews, elegant altarpieces, devotional statues, soft warm lighting, shallow depth of field, 3/4 composition, symmetrical architecture, harmonious proportions, calming color palette, spiritual energy, mystical aura, sacred geometry, symbolic motifs, cultural heritage, reverent silence.
Prompt: Sacred temple, grand dome, intricate arches, ornate columns, lavish chandeliers, stained glass windows, serene ambiance, peaceful atmosphere, natural stone flooring, wooden pews, elegant altarpieces, devotional statues, soft warm lighting, shallow depth of field, 3/4 composition, symmetrical architecture, harmonious proportions, calming color palette, spiritual energy, mystical aura, sacred geometry, symbolic motifs, cultural heritage, reverent silence.
Prompt: Sacred temple, grand dome, intricate arches, ornate columns, lavish chandeliers, stained glass windows, serene ambiance, peaceful atmosphere, natural stone flooring, marble altars, golden accents, soft warm lighting, shallow depth of field, 3/4 composition, symmetrical layout, harmonious proportions, calming color palette, spiritual symbols, cultural patterns, devotional artifacts, reverent silence, morning sunlight, gentle shadows.
Prompt: Sacred temple, grand dome, intricate arches, ornate columns, lavish chandeliers, stained glass windows, serene ambiance, peaceful atmosphere, natural stone flooring, marble altars, golden accents, soft warm lighting, shallow depth of field, 3/4 composition, symmetrical layout, harmonious proportions, calming color palette, spiritual symbols, cultural patterns, devotional artifacts, reverent silence, morning sunlight, gentle shadows.
Conclusion
In summary, the Regionalism style in religious architecture offers a unique opportunity to blend local context with innovative design. By incorporating materials like copper, utilizing light gray facades, and focusing on suburban integration, architects can create buildings that are both functional and spiritually resonant. This approach not only enhances the aesthetic appeal but also fosters a deep connection between the structure and its environment, making it an ideal choice for contemporary religious spaces.
Want to quickly try religious-buildings design?
Let PromeAI help you quickly implement your designs!
Get Started For Free
Other related design ideas

Religious Buildings Regionalism Style Architecture Design Ideas

Religious Buildings Regionalism Style Architecture Design Ideas

Religious Buildings Regionalism Style Architecture Design Ideas

Religious Buildings Regionalism Style Architecture Design Ideas

Religious Buildings Regionalism Style Architecture Design Ideas

Religious Buildings Regionalism Style Architecture Design Ideas


