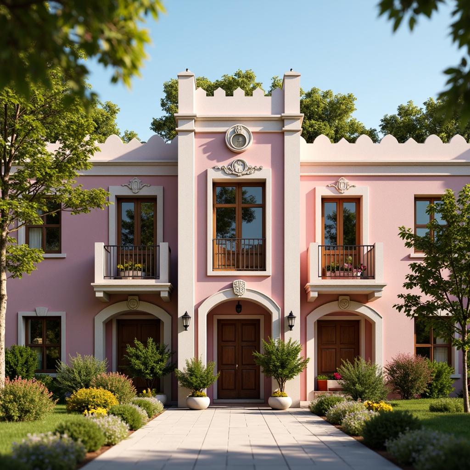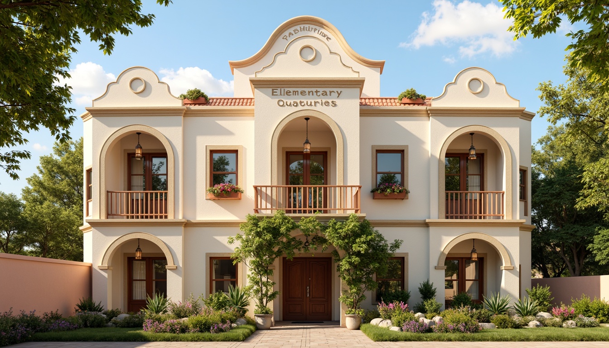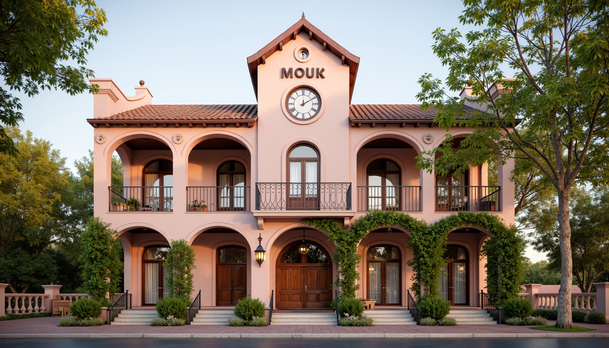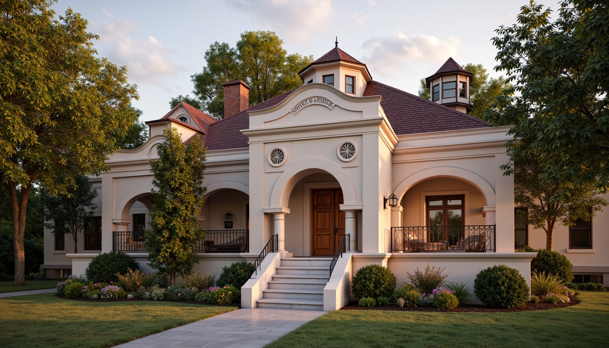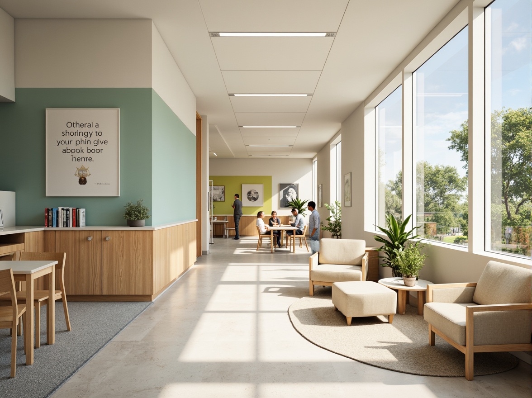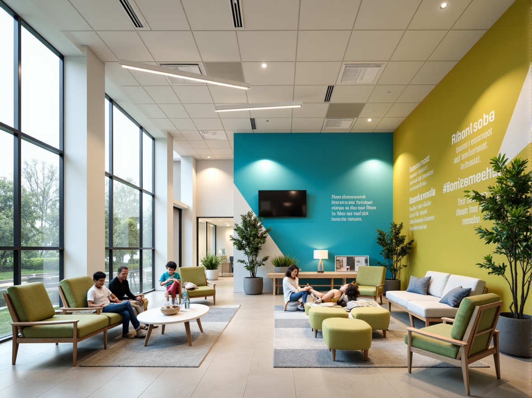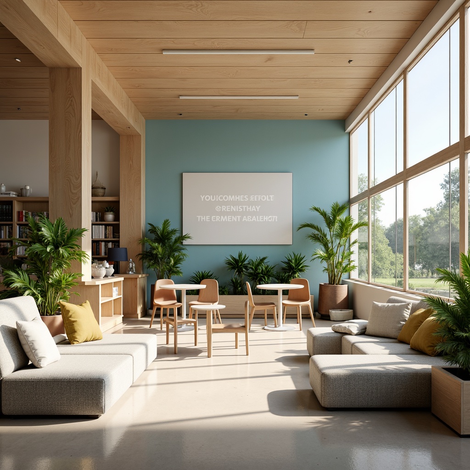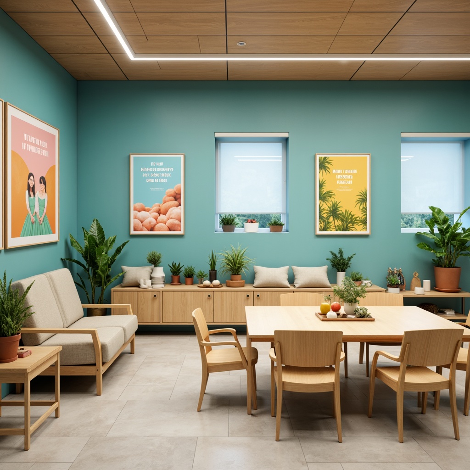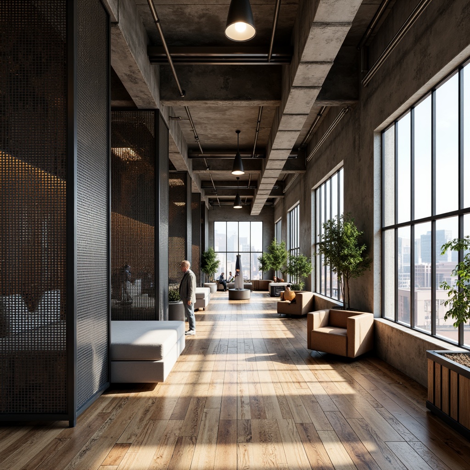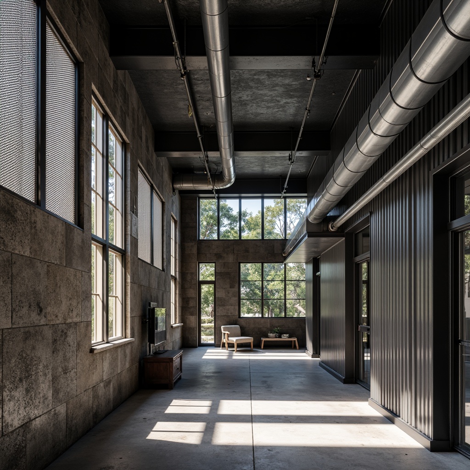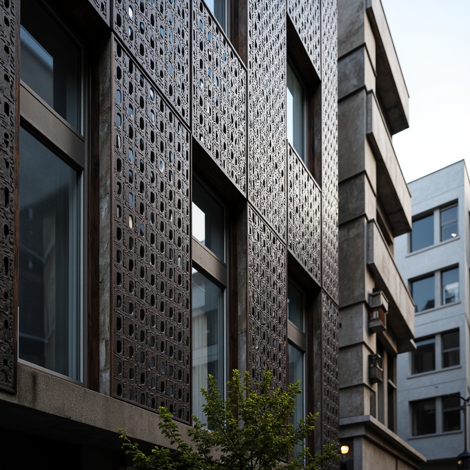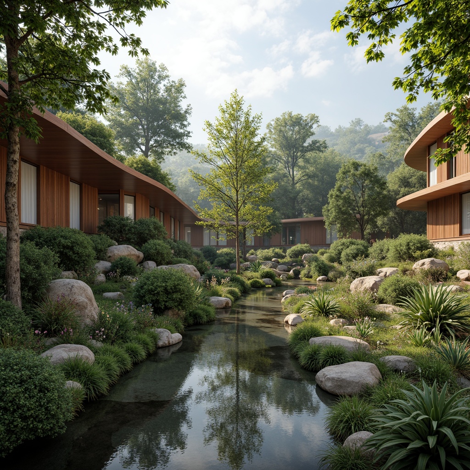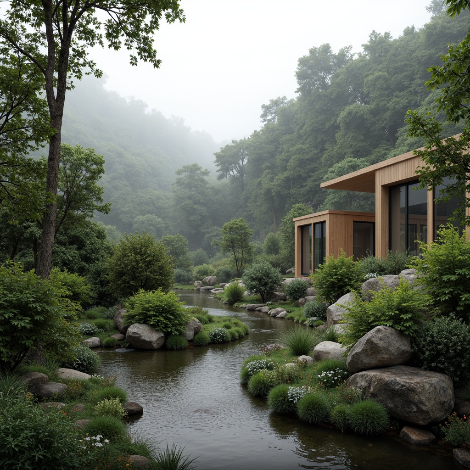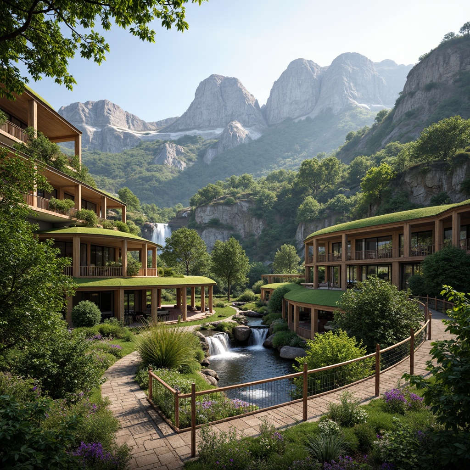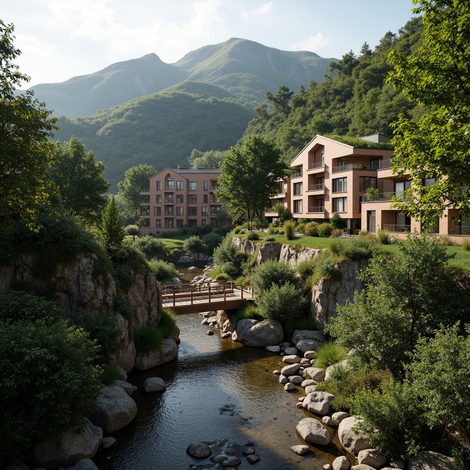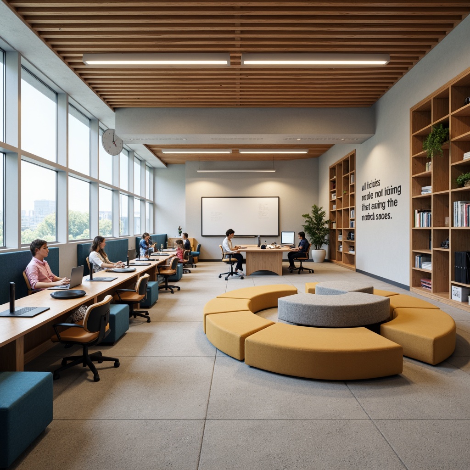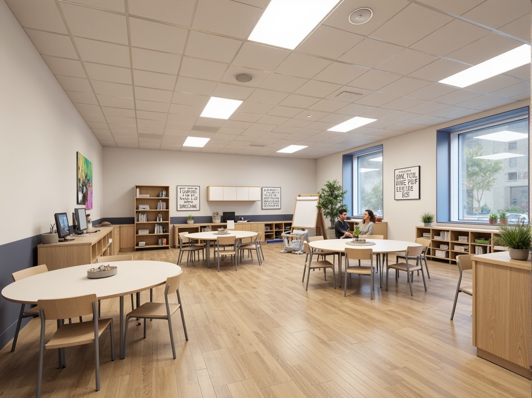Invite Friends and Get Free Coins for Both
Design ideas
/
Architecture
/
Elementary school
/
Elementary School Romanticism Style Architecture Design Ideas
Elementary School Romanticism Style Architecture Design Ideas
The Elementary School Romanticism style is a captivating architectural approach that merges traditional aesthetics with modern functionality. Characterized by its use of perforated metal materials and a soothing lavender blue color palette, this style offers a unique ambiance that is both inviting and inspiring for young learners. The design often integrates seamlessly with the surrounding landscape, creating an engaging environment for students. Explore these innovative design ideas to find inspiration for your next project.
Exploring Façade Design in Elementary School Romanticism Style
Façade design plays a crucial role in the overall aesthetic of the Elementary School Romanticism style. By utilizing perforated metal materials, designers can create visually striking façades that allow natural light to filter through while maintaining an element of privacy. This design choice not only enhances the building's appearance but also contributes to energy efficiency, making it an ideal option for educational spaces.
Prompt: Whimsical elementary school, playful fa\u00e7ade, soft pastel colors, ornate wooden doors, decorative roof turrets, intricate stone carvings, arched windows, delicate ironwork, lush green vines, blooming flowers, natural brick walls, charming clock tower, warm sunny day, gentle diffused lighting, shallow depth of field, 2/3 composition, intimate courtyard, vibrant colorful murals, eclectic architectural details, romantic European-inspired fa\u00e7ade.
Prompt: Whimsical elementary school fa\u00e7ade, soft pastel colors, ornate wooden doors, intricate stone carvings, curved lines, playful turrets, vibrant flower boxes, charming balconies, rustic brick walls, decorative metal railings, lush greenery, blooming flowers, sunny day, warm soft lighting, shallow depth of field, 3/4 composition, panoramic view, realistic textures, ambient occlusion.
Prompt: Whimsical elementary school fa\u00e7ade, soft pastel colors, ornate Victorian-inspired details, curved archways, delicate stonework, romantic balconies, lush green vines, blooming flower boxes, wooden shutters, charming entrance doors, vintage metal lanterns, creamy stucco walls, playful turrets, intricate stone carvings, sunny afternoon, warm golden lighting, shallow depth of field, 1/2 composition, realistic textures, ambient occlusion.
Prompt: Whimsical elementary school fa\u00e7ade, soft pastel colors, delicate stonework, ornate wooden doors, vintage-inspired signage, lush greenery, blooming flowers, curved archways, romantic balconies, intricate ironwork, warm golden lighting, shallow depth of field, 1/1 composition, panoramic view, realistic textures, ambient occlusion.
Prompt: Whimsical elementary school fa\u00e7ade, pastel color palette, ornate wooden doors, decorative metal railings, curved archways, playful brick patterns, vibrant flower boxes, oversized windows, soft natural light, warm beige stonework, rustic roof tiles, charming courtyard, lush greenery, blooming trees, sunny day, gentle warm lighting, shallow depth of field, 3/4 composition, realistic textures, ambient occlusion.
Prompt: Whimsical elementary school fa\u00e7ade, vintage-inspired clock tower, ornate stone carvings, soft pink stucco walls, rounded archways, delicate ironwork balconies, playful turret details, lush green ivy, blooming flower boxes, traditional clay tile roofing, warm golden lighting, shallow depth of field, 1/2 composition, romantic European-inspired architecture, intricate wooden doorways, ornate metal lanterns, rustic stone foundations.
Prompt: Whimsical elementary school fa\u00e7ade, vintage European romanticism, ornate stone carvings, curved archways, decorative turrets, pastel-colored walls, floral-patterned ceramic tiles, grand entranceways, wooden doors with brass hardware, charming clock towers, verdant green roofs, blooming flower boxes, soft natural light, warm beige tones, subtle texture details, 1/2 composition, intimate close-up shots, realistic material rendering, ambient occlusion.
Prompt: Whimsical elementary school fa\u00e7ade, pastel color palette, ornate wooden doors, decorative metal railings, intricate stonework, curved archways, vintage-inspired signage, lush greenery, blooming flowers, climbing vines, rustic brick walls, steeply pitched roofs, dormer windows, soft warm lighting, shallow depth of field, 1/2 composition, warm golden hour, romantic nostalgic atmosphere.
Creating a Harmonious Color Palette for Learning Spaces
The color palette is vital in establishing the mood within elementary school environments. The lavender blue color used in Romanticism style architecture promotes calmness and creativity, which are essential for nurturing young minds. By carefully selecting complementary colors, architects can create a cohesive look that enhances both the interior and exterior of the building, making it a pleasant place for children to learn and grow.
Prompt: Calm learning environment, soothing pastel colors, creamy whites, warm beiges, soft blues, gentle greens, natural wood accents, minimalist furniture, ample daylight, floor-to-ceiling windows, cozy reading nooks, comfortable seating areas, vibrant accent walls, inspirational quotes, educational graphics, modern LED lighting, soft shadows, 1/2 composition, atmospheric perspective, realistic textures, subtle ambient occlusion.
Prompt: Vibrant educational environment, calming pastel colors, soothing blue tones, energizing yellow accents, stimulating greenery, natural wood textures, minimalist furniture design, ample daylight, soft warm lighting, cozy reading nooks, collaborative workspaces, interactive whiteboards, inspirational quotes, modern educational technology, ergonomic chairs, flexible seating arrangements, acoustic soundproofing, creative art displays, diverse cultural decorations.
Prompt: Vibrant learning environment, calming blue tones, soothing green accents, warm beige backgrounds, stimulating yellow highlights, creamy white textures, modern minimalist furniture, ergonomic seating, abundant natural light, softbox lighting, subtle gradient effects, gentle color transitions, cohesive branding elements, inspirational quotes, educational graphics, interactive digital displays, collaborative workspaces, acoustic panels, sound-absorbing materials.
Prompt: Vibrant learning environment, soft pastel hues, calming blue accents, warm beige walls, rich wood tones, natural textiles, cozy reading nooks, inspirational quotes, modern minimalist furniture, sleek metal legs, comfortable cushions, abundant greenery, floor-to-ceiling windows, diffused natural light, soft shadows, 1/1 composition, realistic rendering, ambient occlusion.
Prompt: Vibrant learning environment, calming blue-green walls, warm beige furniture, natural wood accents, soft pastel colors, inspirational quotes, educational posters, collaborative workstations, cozy reading nooks, adjustable lighting systems, comfortable seating areas, minimalist decor, calming nature-inspired artwork, soothing color transitions, 1/2 composition, soft focus, realistic textures, ambient occlusion.
Material Texture: The Role of Perforated Metal in Design
Material texture significantly impacts the sensory experience of a building. The use of perforated metal in the Elementary School Romanticism style not only adds visual interest but also provides functional benefits, such as ventilation and reduced noise levels. This material choice is perfect for creating a modern yet timeless look, ensuring that the building remains relevant and appealing for years to come.
Prompt: Industrial backdrop, perforated metal sheets, rusted steel beams, modern architecture, urban landscape, cityscape, bustling streets, metallic reflections, sharp geometric patterns, intricate latticework, industrial chic aesthetic, brutalist design elements, functional materials, utilitarian vibe, neutral color palette, high-contrast lighting, dramatic shadows, 1/2 composition, low-angle shot, realistic textures, ambient occlusion.
Prompt: Industrial chic interior, perforated metal accents, breathable mesh patterns, urban loft atmosphere, reclaimed wood floors, exposed ductwork, modern minimalist decor, sleek lines, functional simplicity, natural light pouring in, airy openness, 3/4 composition, shallow depth of field, realistic metallic textures, ambient occlusion.
Prompt: Industrial chic atmosphere, perforated metal fa\u00e7ade, corrugated iron sheets, metallic luster, rust-resistant coating, ventilation system integration, natural light filtering, urban landscape, modern architecture, brutalist design, industrial heritage, reclaimed wood accents, exposed ductwork, minimalist aesthetic, functional simplicity, high-contrast lighting, dramatic shadows, abstract compositions, 1/2 composition, low-angle photography, gritty textures.
Prompt: Industrial backdrop, perforated metal sheets, geometric patterns, modern architecture, urban landscape, cloudy sky, soft natural light, shallow depth of field, 1/2 composition, realistic materials, ambient occlusion, futuristic vibe, functional design, airy atmosphere, mechanical details, silver tones, sleek lines, minimalist aesthetic.
Prompt: Industrial backdrop, urban landscape, perforated metal facade, sleek modern architecture, airy ventilation systems, metallic reflections, silver tones, geometric patterns, functional design, durability emphasis, weathered finishes, rusty accents, brutalist aesthetic, high-contrast lighting, dramatic shadows, 3/4 composition, realistic textures, ambient occlusion.
Prompt: Industrial interior, perforated metal sheets, corrugated iron walls, metallic latticework, airy ventilation systems, modern minimalist aesthetic, functional design elements, subtle lighting effects, dramatic shadows, industrial chic atmosphere, raw concrete floors, exposed ductwork, sleek steel beams, mechanical equipment, urban loft ambiance, neutral color palette, high-contrast textures, realistic reflections, detailed normal maps.
Prompt: Industrial chic perforated metal facade, corrugated iron sheets, weathered rusty tones, urban cityscape, modern architectural design, edgy brutalist structure, geometric patterns, functional ventilation systems, natural light filtering, airy atmosphere, high-contrast shading, 1/1 composition, dramatic spotlighting, realistic reflections, ambient occlusion.
Prompt: Industrial chic interior, perforated metal accent walls, modern minimalist decor, urban loft atmosphere, polished concrete floors, sleek metal beams, exposed ductwork, reclaimed wood furniture, industrial-style lighting fixtures, metallic sheen, subtle texture variations, warm ambient lighting, shallow depth of field, 2/3 composition, realistic material reflections, ambient occlusion.
Prompt: Industrial aesthetic, perforated metal facade, geometric patterns, airy ventilation, modern architecture, sleek urban design, functional materiality, weathered steel tones, industrial chic atmosphere, natural light filtering, 3/4 composition, shallow depth of field, realistic textures, ambient occlusion.
Landscape Integration: Merging Architecture with Nature
Landscape integration is an essential aspect of Elementary School Romanticism style architecture. By harmonizing the building with its surrounding environment, designers can create outdoor spaces that are just as engaging as the interiors. This approach encourages outdoor learning and play, fostering a deeper connection between students and nature, which is crucial for their overall development.
Prompt: Harmonious landscape integration, serene natural surroundings, lush green forests, meandering water features, organic architecture, curved lines, earthy tones, sustainable materials, living roofs, green walls, cantilevered structures, panoramic views, soft warm lighting, shallow depth of field, 3/4 composition, realistic textures, ambient occlusion, rustic wooden accents, natural stone pathways, vibrant wildflowers, sunny day, gentle breeze.
Prompt: Seamless landscape integration, organic architecture, curved lines, natural stone walls, green roofs, lush vegetation, serene water features, wooden accents, large windows, sliding glass doors, panoramic views, ambient lighting, soft warm tones, shallow depth of field, 3/4 composition, realistic textures, misty atmosphere, morning dew, birds singing, gentle breeze, eco-friendly materials, sustainable design, harmonious coexistence.
Prompt: Seamless landscape integration, organic curves, native flora, meandering water features, rustic stone walls, blended boundaries, minimalist architecture, cantilevered structures, glass fa\u00e7ades, verdant rooftops, living walls, natural ventilation systems, ambient lighting, soft misty atmosphere, shallow depth of field, 1/1 composition, symmetrical framing, serene ambiance.
Prompt: Sculpted mountainside, lush forest, winding trails, rustic wooden bridges, meandering streams, serene waterfalls, natural stone buildings, curved green roofs, cantilevered structures, floor-to-ceiling windows, panoramic views, organic architecture, sustainable design, eco-friendly materials, native plant species, vibrant wildflowers, warm sunny day, soft diffused lighting, shallow depth of field, 1/1 composition, realistic textures, ambient occlusion.
Prompt: Sweeping hillsides, lush green forests, meandering streams, rustic wooden bridges, blending architecture, natural stone walls, earthy toned buildings, curved lines, organic forms, cantilevered structures, overhanging roofs, rainwater harvesting systems, green roofs, living walls, eco-friendly materials, minimal environmental impact, seamless transitions, soft warm lighting, shallow depth of field, 3/4 composition, panoramic view, realistic textures, ambient occlusion.
Optimizing Interior Layout for Educational Efficiency
The interior layout of elementary schools designed in the Romanticism style must prioritize functionality while maintaining aesthetic appeal. Creating flexible spaces that can adapt to various teaching methods enhances the learning experience. Incorporating open areas, collaborative zones, and quiet study spaces ensures that the design caters to diverse educational needs, promoting a more effective learning environment.
Prompt: Well-lit classrooms, ergonomic desks, comfortable seating, interactive whiteboards, collaborative learning spaces, acoustic panels, minimalist decor, natural wood accents, soft carpeting, ample storage, flexible furniture arrangements, open shelving, inspirational quotes, educational posters, vibrant color schemes, warm ambient lighting, shallow depth of field, 3/4 composition, realistic textures, ambient occlusion.
Prompt: Flexible open classrooms, minimalist furniture, ergonomic chairs, collaborative workstations, interactive whiteboards, immersive learning tools, natural light illumination, calming color schemes, acoustic panels, sound-absorbing materials, circular seating arrangements, cozy reading nooks, inspirational quotes, modern architectural design, functional shelving units, accessible storage solutions, sleek flooring, subtle texture variations, warm ambient lighting, 1/1 composition, shallow depth of field, realistic renderings.
Prompt: Minimalist classroom, ergonomic furniture, natural oak wood accents, soft pastel colors, abundant daylight, floor-to-ceiling windows, collaborative learning spaces, interactive whiteboards, comfortable seating areas, quiet reading nooks, flexible modular layouts, acoustic soundproofing, calming ambient lighting, 1/1 composition, symmetrical balance, realistic textures, subtle shadowing.
Prompt: Modern educational institution, open-concept classrooms, collaborative learning spaces, minimalist furniture, ergonomic chairs, adjustable desks, interactive whiteboards, floor-to-ceiling windows, natural light illumination, soft color palette, acoustic soundproofing, flexible seating arrangements, circular discussion tables, comfortable breakout zones, inspirational quotes, motivational artwork, functional storage units, compact shelving systems, energy-efficient lighting, calm atmosphere, shallow depth of field, 1/2 composition, realistic textures, ambient occlusion.
Prompt: Modern educational facility, flexible open spaces, collaborative learning areas, comfortable seating arrangements, minimalist decor, natural light illumination, soft pastel colors, wooden flooring, modular furniture, interactive whiteboards, digital displays, acoustic panels, sound-absorbing materials, ergonomic chairs, cozy reading nooks, quiet study zones, inspirational quotes, green plants, warm LED lighting, shallow depth of field, 1/1 composition, realistic textures.
Prompt: Spacious classroom, natural wood flooring, minimal ornamentation, flexible seating arrangements, collaborative learning zones, interactive whiteboards, ample storage cabinets, ergonomic desks, comfortable chairs, abundant natural light, soft overhead lighting, calming color schemes, acoustic panels, minimalist decor, technology integration, educational posters, inspirational quotes, motivational artwork, circular tables, movable partitions, modular shelving units, cozy reading nooks, quiet individual study areas.
Prompt: Well-lit classrooms, ergonomic furniture, interactive whiteboards, collaborative workspaces, acoustic panels, sound-absorbing materials, minimalist decor, organized storage systems, circular tables, comfortable seating areas, flexible modular layouts, technology-integrated desks, educational posters, inspiring quotes, calm color schemes, natural textiles, abundant greenery, floor-to-ceiling windows, soft indirect lighting, shallow depth of field, 3/4 composition, realistic textures, ambient occlusion.
Prompt: Modern educational facility, open-plan classrooms, collaborative learning spaces, flexible seating arrangements, interactive whiteboards, ergonomic furniture, abundant natural light, soft diffused lighting, minimalist color scheme, acoustic soundproofing, modular shelving units, storage compartments, inspirational quotes, motivational artwork, circular tables, movable partitions, adjustable desks, comfortable reading nooks, calming color palette, warm beige tones, 1/1 composition, shallow depth of field, realistic textures, ambient occlusion.
Prompt: Modern classroom interior, ergonomic desks, comfortable seating, ample natural light, minimal distractions, inspirational quotes, educational posters, interactive whiteboards, collaborative learning spaces, flexible furniture arrangements, acoustic panels, sound-absorbing materials, calm color scheme, soft warm lighting, shallow depth of field, 3/4 composition, realistic textures, ambient occlusion.
Conclusion
In summary, the Elementary School Romanticism style presents a unique opportunity to blend aesthetics with functionality in architectural design. Its emphasis on thoughtful façade design, harmonious color palettes, innovative material textures, seamless landscape integration, and effective interior layouts makes it an ideal choice for educational facilities. By embracing this style, architects can create inspiring environments that foster creativity and learning for generations to come.
Want to quickly try elementary-school design?
Let PromeAI help you quickly implement your designs!
Get Started For Free
Other related design ideas

Elementary School Romanticism Style Architecture Design Ideas

Elementary School Romanticism Style Architecture Design Ideas

Elementary School Romanticism Style Architecture Design Ideas

Elementary School Romanticism Style Architecture Design Ideas

Elementary School Romanticism Style Architecture Design Ideas

Elementary School Romanticism Style Architecture Design Ideas




