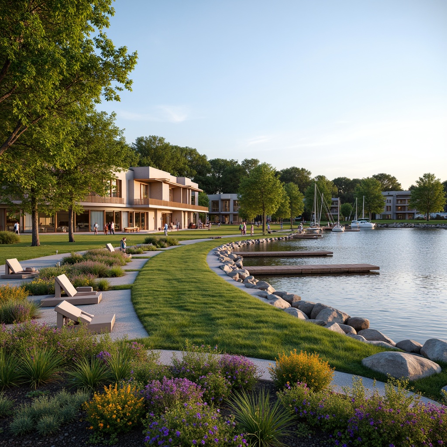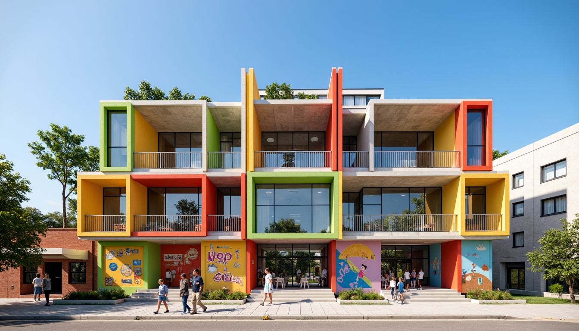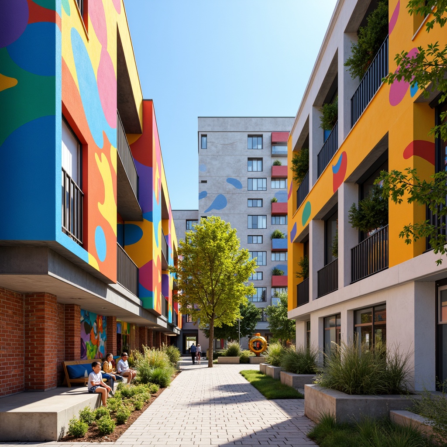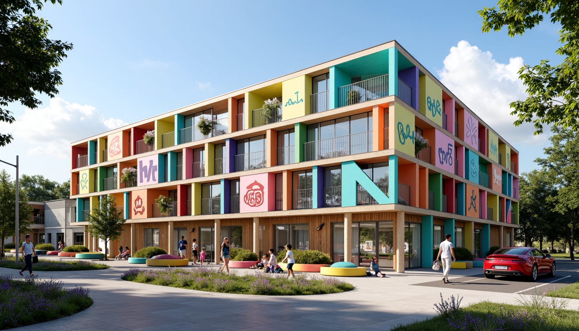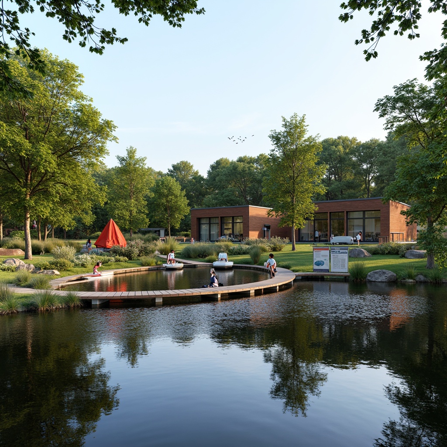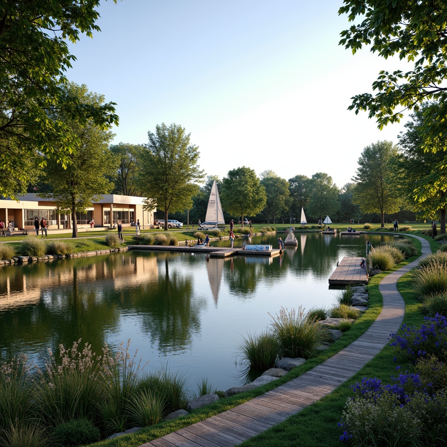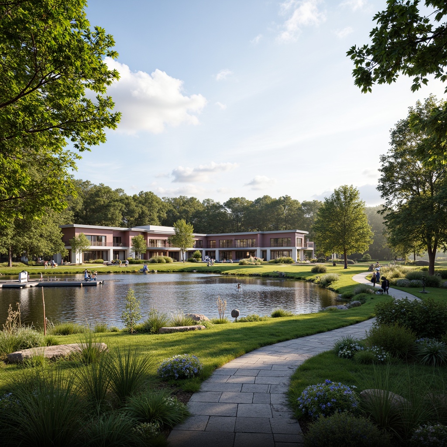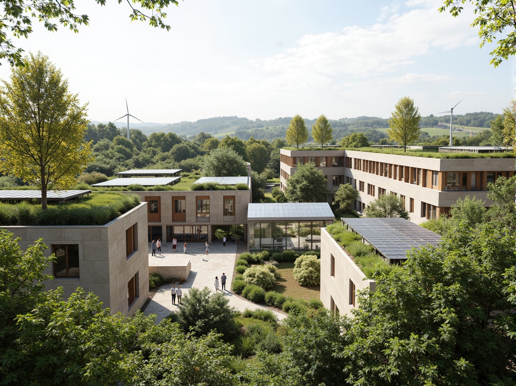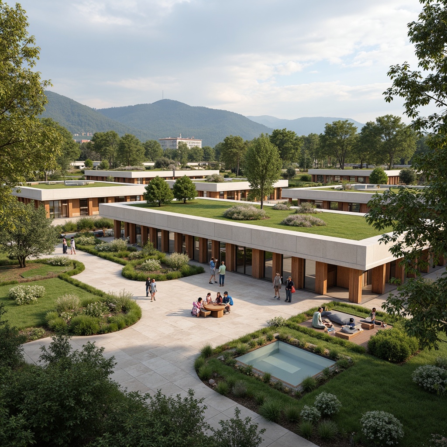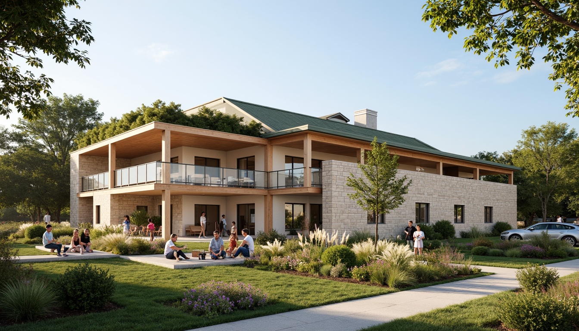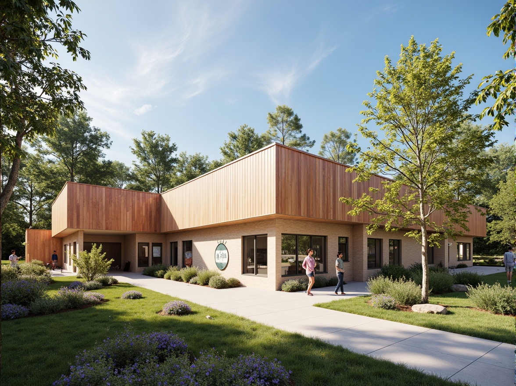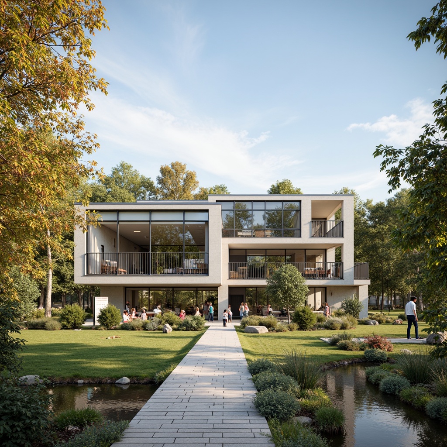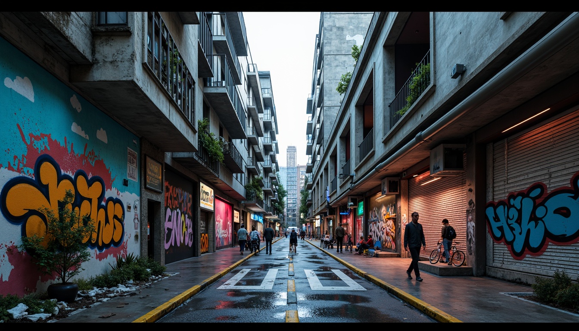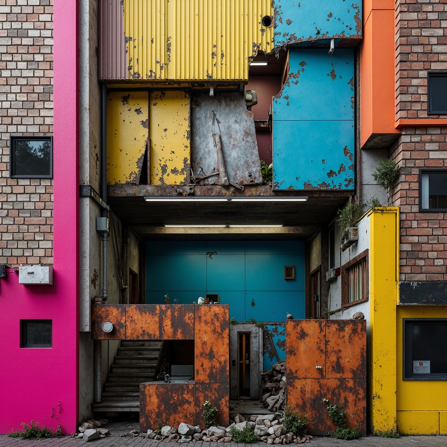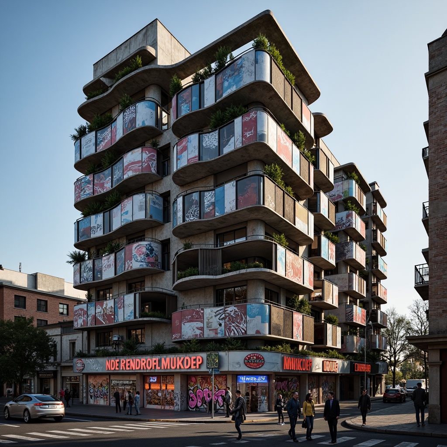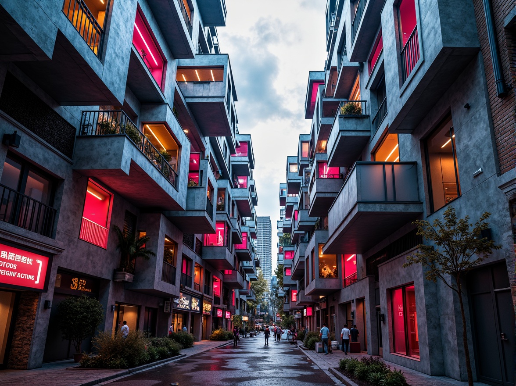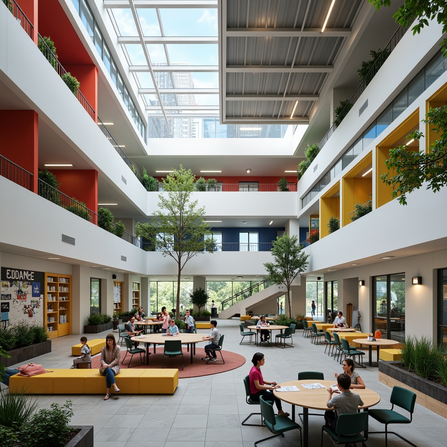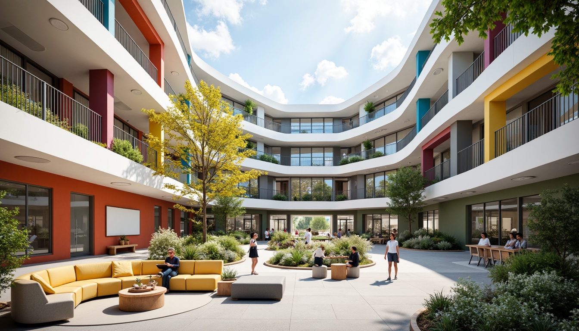Invite Friends and Get Free Coins for Both
Design ideas
/
Architecture
/
Elementary school
/
Elementary School Deconstructivism Style Architecture Design Ideas
Elementary School Deconstructivism Style Architecture Design Ideas
Explore the innovative and dynamic design concepts of Elementary School Deconstructivism style architecture. This design approach emphasizes breaking traditional forms and structures, creating a unique aesthetic that captures attention. Utilizing polyethylene materials and a moss green color palette, these buildings harmonize with their lakefront surroundings, promoting sustainability and creativity. Discover how these elements come together to provide a stimulating learning environment for students.
Facade Design in Elementary School Deconstructivism Style
The facade design in Elementary School Deconstructivism style is characterized by its bold, unconventional shapes and forms. This design approach challenges traditional aesthetics and embraces a fragmented appearance, often using elements that seem to defy gravity. The use of polyethylene materials allows for innovative textures and finishes that reflect light in intriguing ways, making the building a visual focal point. Such facades not only enhance the building's appeal but also contribute to an engaging learning atmosphere for students.
Prompt: Vibrant elementary school facade, deconstructivist architecture, irregular shapes, bold color blocks, fragmented forms, dynamic angles, exposed ductwork, industrial materials, corrugated metal panels, concrete walls, abstract murals, playful typography, whimsical patterns, natural light infiltration, clerestory windows, open-air corridors, educational signage, interactive exhibits, collaborative learning spaces, flexible seating areas, minimalist landscaping, scattered trees, sunny day, high-contrast lighting, shallow depth of field, 2/3 composition.
Prompt: Colorful elementary school facade, deconstructivist architecture, irregular shapes, fragmented forms, vibrant primary colors, playful patterns, bold typography, asymmetrical composition, dynamic angles, exposed ductwork, industrial materials, metal beams, concrete walls, abstract murals, whimsical sculptures, natural light, clerestory windows, open-air corridors, interactive playground, educational signage, flexible seating areas, collaborative learning spaces, morning sunlight, soft shadows, shallow depth of field, 1/1 composition, realistic textures.
Prompt: Colorful elementary school, deconstructivist facade, irregular shapes, fragmented walls, vibrant murals, playful typography, bold color blocking, abstract patterns, mismatched windows, asymmetrical rooflines, dynamic LED lighting, modern materials, recycled wood accents, corrugated metal cladding, whimsical sculptures, interactive outdoor spaces, collaborative learning environments, natural ventilation systems, abundant greenery, sunny afternoon, shallow depth of field, 1/2 composition, realistic textures, ambient occlusion.
Prompt: Vibrant elementary school, deconstructivist facade, irregular shapes, bold color blocks, fragmented walls, playful asymmetry, dynamic angles, cantilevered structures, abstract murals, whimsical patterns, exposed ductwork, industrial materials, corrugated metal sheets, polycarbonate panels, translucent roofing, clerestory windows, natural light filtering, dramatic shadows, 1/2 composition, close-up shot, high contrast lighting, detailed textures, ambient occlusion.
Prompt: Vibrant elementary school, deconstructivist facade, irregular shapes, bold color blocking, fragmented forms, disjointed windows, asymmetrical composition, playful brick patterns, cantilevered structures, dynamic staircases, abstract murals, educational signage, metal railings, concrete walls, natural stone accents, modernist influences, experimental architecture, whimsical atmosphere, warm afternoon light, shallow depth of field, 1/1 composition, realistic textures, ambient occlusion.
Landscape Integration for Lakefront Schools
Integrating landscape elements into the design of lakefront schools is essential for creating a harmonious environment. The Deconstructivism style facilitates this integration by allowing the building to blend seamlessly with the surrounding nature. Incorporating green spaces, water features, and native plants enhances the educational experience and promotes outdoor learning. The thoughtful arrangement of landscapes alongside the architecture encourages students to appreciate nature while fostering a sense of community.
Prompt: Scenic lakefront, serene waterbody, lush greenery, vibrant flowers, educational facilities, modern architecture, large windows, glass doors, outdoor classrooms, nature-inspired learning spaces, wooden docks, sailboats, kayaks, walking trails, bird-watching areas, picnic tables, benches, natural stone walkways, blooming trees, sunny day, soft warm lighting, shallow depth of field, 3/4 composition, panoramic view, realistic textures, ambient occlusion.
Prompt: Lakefront educational institution, modern sustainable architecture, green roofs, solar panels, rainwater harvesting systems, natural stone walls, large windows, sliding glass doors, outdoor classrooms, lake-inspired color palette, serene water features, walking trails, native vegetation, blooming flowers, bird-watching areas, wooden benches, educational signage, interactive exhibits, shallow depth of field, 3/4 composition, panoramic view, realistic textures, ambient occlusion.
Prompt: Lakefront educational campus, serene waterfront, lush greenery, native plants, walking trails, wooden boardwalks, natural stone seating areas, modern lake-inspired architecture, large windows, glass facades, outdoor learning spaces, interactive science exhibits, environmental education centers, sustainable building materials, eco-friendly design, abundant natural light, soft warm lighting, shallow depth of field, 3/4 composition, panoramic view, realistic textures, ambient occlusion.
Prompt: Lakefront school, serene waterfront, lush greenery, walking trails, wooden docks, sailboats, kayaks, educational signage, natural stone pathways, modern architecture, large windows, glass doors, blooming flowers, sunny day, soft warm lighting, shallow depth of field, 3/4 composition, panoramic view, realistic textures, ambient occlusion, eco-friendly materials, sustainable design, renewable energy systems, rainwater harvesting, green roofs, outdoor classrooms, interactive learning spaces, nature-inspired art installations.
Prompt: Serene lakefront, calm waters, lush greenery, native plants, educational signage, outdoor classrooms, wooden docks, sailboats, kayaks, paddleboards, scenic walking trails, bird-watching areas, environmental learning centers, eco-friendly buildings, large windows, sliding glass doors, natural ventilation systems, minimalist interior design, warm lighting, shallow depth of field, 3/4 composition, panoramic view, realistic textures, ambient occlusion.
Prompt: Scenic lakefront, serene waterbody, lush greenery, native plants, walking trails, outdoor classrooms, educational signage, wooden docks, sailboats, kayaks, paddleboards, eco-friendly buildings, sustainable design, large windows, natural ventilation, abundant daylight, soft warm lighting, shallow depth of field, 3/4 composition, panoramic view, realistic textures, ambient occlusion.
Prompt: Lakefront school campus, lush greenery, serene lake views, walking trails, outdoor classrooms, native plant species, bird-watching areas, wooden docks, sailboat rentals, water-inspired sculptures, educational signage, natural stone pathways, modern eco-friendly architecture, large windows, sliding glass doors, abundant natural light, soft warm ambiance, shallow depth of field, 3/4 composition, panoramic views, realistic textures, ambient occlusion.
Sustainable Materials in Modern School Design
Utilizing sustainable materials like polyethylene in school design is crucial for minimizing environmental impact. This approach not only reduces waste but also ensures that buildings are durable and maintainable over time. The choice of materials reflects a commitment to sustainable practices, teaching students the importance of environmental stewardship. Such designs can also inspire future generations to prioritize sustainability in their own projects.
Prompt: Eco-friendly school campus, recycled plastic playground equipment, FSC-certified wooden benches, living green walls, solar panels, rainwater harvesting systems, natural ventilation systems, energy-efficient LED lighting, minimal waste generation, organic gardens, composting facilities, repurposed shipping container classrooms, bamboo flooring, low-VOC paint, reclaimed wood accents, modern minimalist architecture, large windows, clerestory roofs, abundant natural light, soft warm lighting, shallow depth of field, 3/4 composition, panoramic view.
Prompt: Eco-friendly school campus, lush green roofs, solar panels, wind turbines, natural stone walls, reclaimed wood accents, low-carbon concrete structures, energy-efficient systems, rainwater harvesting systems, living walls, green classrooms, modern minimalist architecture, large skylights, abundant natural light, soft diffused lighting, shallow depth of field, 3/4 composition, panoramic view, realistic textures, ambient occlusion.
Prompt: Eco-friendly modern school, green roofs, living walls, solar panels, wind turbines, rainwater harvesting systems, recycled materials, low-carbon footprint, natural ventilation, large windows, abundant daylight, minimalist interior design, reclaimed wood accents, bamboo flooring, energy-efficient lighting, soft warm color scheme, serene atmosphere, shallow depth of field, 3/4 composition, panoramic view, realistic textures, ambient occlusion.
Prompt: Eco-friendly school building, natural stone fa\u00e7ade, recycled metal roofing, solar panels, green roofs, rainwater harvesting systems, energy-efficient windows, low-VOC paints, sustainable wood furniture, organic gardens, living walls, modern minimalistic architecture, open spaces, collaborative learning areas, flexible seating arrangements, soft warm lighting, shallow depth of field, 3/4 composition, realistic textures, ambient occlusion.
Prompt: Eco-friendly school building, natural stone fa\u00e7ade, recycled metal roofing, low-carbon footprint, solar panels, green roofs, rainwater harvesting system, energy-efficient windows, minimalist interior design, reclaimed wood accents, bamboo flooring, non-toxic paint, abundant natural light, soft warm lighting, open classrooms, collaborative learning spaces, flexible furniture layouts, inspirational quotes, motivational posters, calming color scheme, serene atmosphere, shallow depth of field, 3/4 composition, realistic textures, ambient occlusion.
Prompt: Eco-friendly modern school building, natural stone fa\u00e7ade, recycled metal frames, low-carbon concrete walls, green roofs, solar panels, wind turbines, rainwater harvesting systems, energy-efficient glass windows, minimalist interior design, reclaimed wood furniture, non-toxic paint coatings, organic waste management, educational signage, interactive displays, collaborative learning spaces, flexible modular classrooms, abundant natural light, soft warm lighting, shallow depth of field, 3/4 composition, panoramic view, realistic textures, ambient occlusion.
Color Palette Choices in Deconstructivism Style
The color palette plays a significant role in defining the aesthetic of Elementary School Deconstructivism style architecture. Moss green, for instance, creates a calming connection to nature and complements the lakefront environment. This choice of color enhances the overall ambiance of the school, making it an inviting space for students. By carefully selecting colors, architects can evoke specific emotions and responses, making the learning environment more engaging.
Prompt: Deconstructed urban landscape, fragmented buildings, distressed walls, exposed pipes, rugged textures, industrial materials, bold vibrant colors, clashing hues, neon lights, graffiti tags, urban decay, abstract geometric forms, distorted perspectives, multiple vanishing points, high contrast lighting, dramatic shadows, cinematic atmosphere, 1/1 composition, extreme depth of field, realistic reflections.
Prompt: Deconstructed building fragments, distressed concrete walls, rusted metal beams, shattered glass windows, chaotic urban landscape, bold vibrant colors, clashing geometric patterns, abstract artistic expressions, dissonant harmony, futuristic dystopian atmosphere, neon light installations, exposed wiring systems, industrial materials, brutalist architectural influences, dynamic diagonal compositions, high-contrast dramatic lighting, fragmented reflections, abstract expressionist brushstrokes.
Prompt: Deconstructed building fragments, distressed concrete textures, fragmented metal sheets, oxidized steel beams, worn wooden planks, crumbling brick walls, abstract geometric shapes, clashing bold colors, neon pink accents, electric blue hues, sunshine yellow fragments, acid green tones, burnt orange rust, deep charcoal grays, weathered copper patinas, industrial style lighting, gritty urban atmosphere, dynamic camera angles, high-contrast shadows, dramatic spotlighting, moody atmospheric fog.
Prompt: Deconstructed buildings, fragmented forms, clashing colors, abstract textures, brutalist concrete, rusted metals, vibrant graffiti, distressed wood, shattered glass, dynamic lighting, high contrast, bold typography, futuristic accents, neon signs, urban decay, industrial landscapes, abandoned structures, post-apocalyptic atmosphere, cinematic mood, 3/4 composition, low depth of field, realistic rendering.
Prompt: Deconstructed abstract forms, fragmented shapes, distorted proportions, clashing color palette, bold contrasting hues, vibrant neon accents, metallic reflections, glossy surfaces, industrial materials, exposed ductwork, chaotic urban environment, overcast skies, dramatic lighting, high-contrast shadows, abstract compositions, unconventional perspectives, futuristic atmosphere, avant-garde architecture, brutalist influences.
Spatial Organization in Innovative School Designs
The spatial organization within Elementary School Deconstructivism style buildings is designed to promote interaction and collaboration among students. Open spaces, flexible layouts, and multifunctional areas encourage creative learning experiences. This innovative approach to spatial arrangement supports diverse teaching methods and enhances student engagement. By prioritizing functionality in design, schools can foster a dynamic educational environment that adapts to the needs of its users.
Prompt: Innovative school design, open learning spaces, flexible furniture arrangements, collaborative workstations, dynamic lighting systems, colorful accent walls, modern minimalism, sustainable materials, natural ventilation systems, abundant daylight, indoor gardens, creative breakout zones, interactive whiteboards, ergonomic seating, modular shelving units, bold typography, vibrant color schemes, airy atriums, cantilevered staircases, panoramic city views, softbox lighting, 1/2 composition, shallow depth of field, realistic textures.
Prompt: Vibrant educational hub, open-plan classrooms, flexible modular furniture, collaborative learning spaces, writable walls, interactive whiteboards, colorful rugs, abundant natural light, clerestory windows, high ceilings, airy corridors, transparent glass partitions, dynamic staircases, cozy reading nooks, technology-integrated teaching areas, maker spaces, virtual reality zones, sustainable materials, eco-friendly decor, minimalist aesthetic, 1/1 composition, softbox lighting, shallow depth of field, realistic textures, ambient occlusion.
Prompt: Modern educational facility, open-plan classrooms, collaborative learning spaces, circular seating arrangements, flexible modular furniture, vibrant colorful accents, natural light-filled interior, airy atriums, cantilevered staircases, minimalist decor, bold typography, interactive display screens, immersive virtual reality zones, dynamic LED lighting, futuristic architecture, sustainable building materials, rooftop gardens, outdoor amphitheaters, shaded courtyards, abstract geometric patterns, soft warm ambiance, shallow depth of field, 3/4 composition, panoramic view, realistic textures.
Prompt: Vibrant educational hub, flexible open spaces, collaborative learning areas, modular furniture, interactive whiteboards, colorful accent walls, natural light infusion, airy atriums, modern minimalist architecture, curved lines, sustainable building materials, rooftop gardens, outdoor classrooms, shaded courtyards, comfortable seating nooks, dynamic lighting systems, shallow depth of field, 3/4 composition, realistic textures, ambient occlusion.
Conclusion
In summary, the Elementary School Deconstructivism style offers a unique approach to architecture that emphasizes creativity, sustainability, and interaction with nature. By integrating innovative design elements such as sustainable materials, thoughtful color palettes, and effective spatial organization, these schools not only provide a stimulating learning environment but also serve as exemplary models for future educational facilities. Embracing this style can lead to more engaging, environmentally conscious, and visually striking educational spaces.
Want to quickly try elementary-school design?
Let PromeAI help you quickly implement your designs!
Get Started For Free
Other related design ideas

Elementary School Deconstructivism Style Architecture Design Ideas

Elementary School Deconstructivism Style Architecture Design Ideas

Elementary School Deconstructivism Style Architecture Design Ideas

Elementary School Deconstructivism Style Architecture Design Ideas

Elementary School Deconstructivism Style Architecture Design Ideas

Elementary School Deconstructivism Style Architecture Design Ideas


