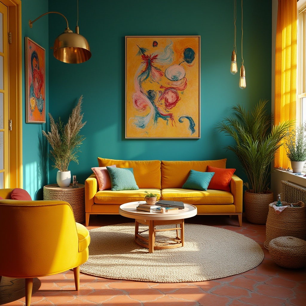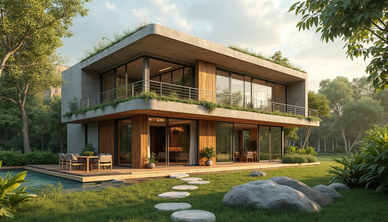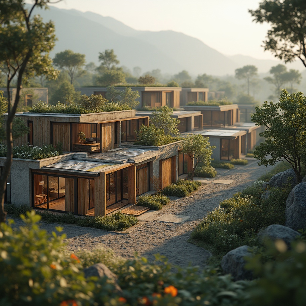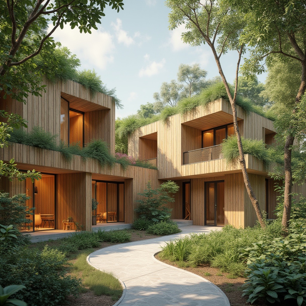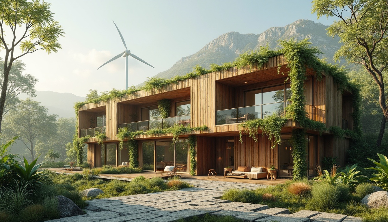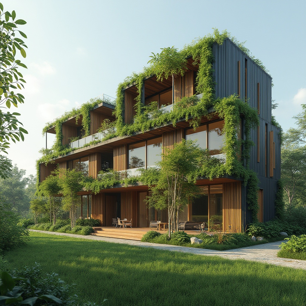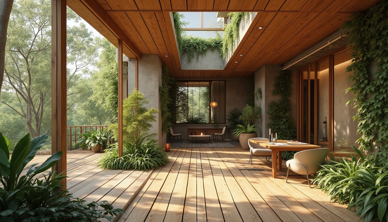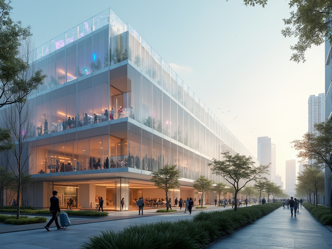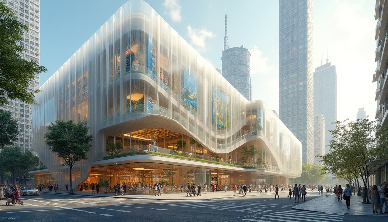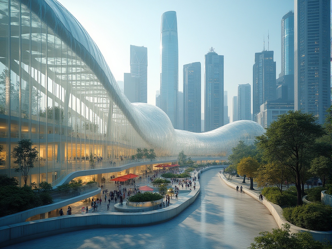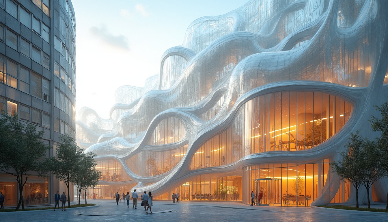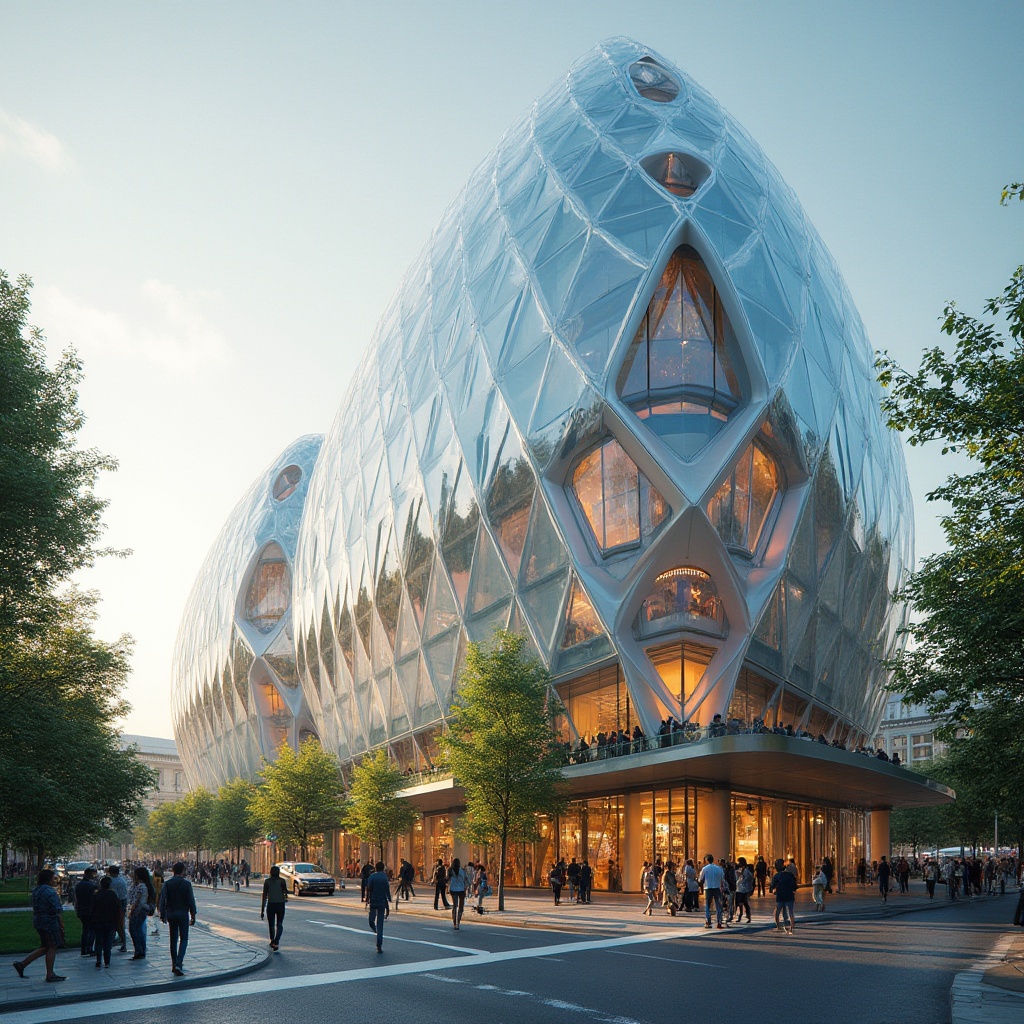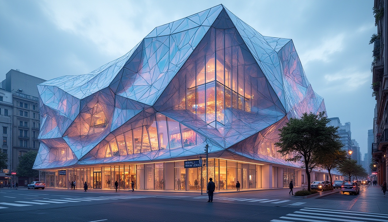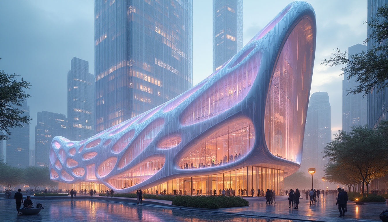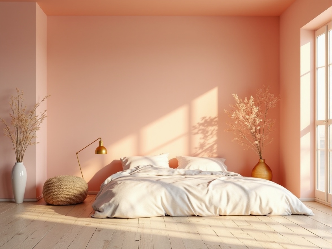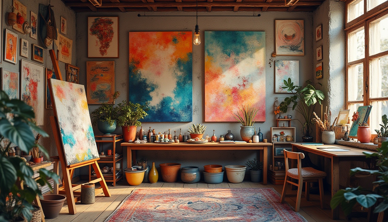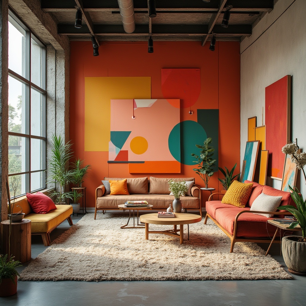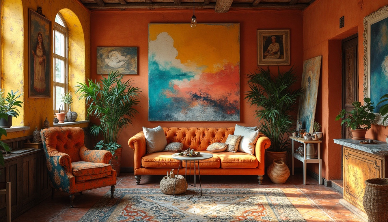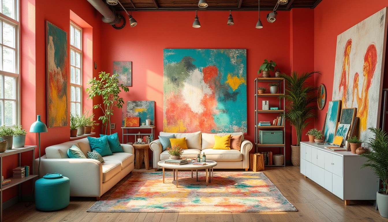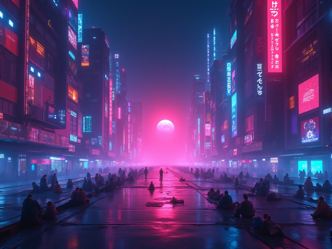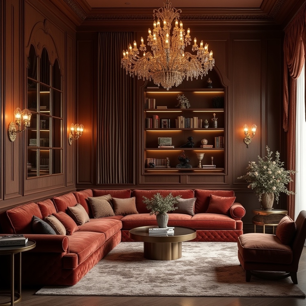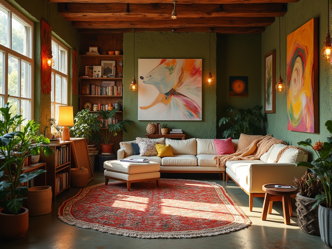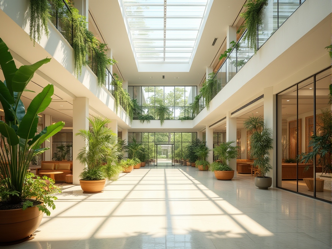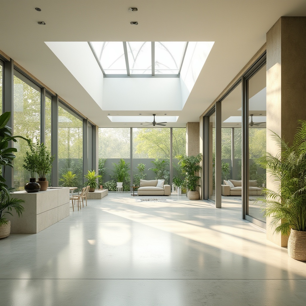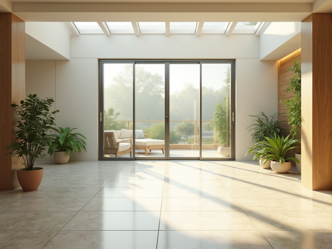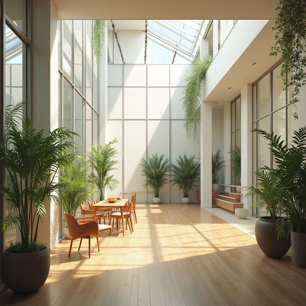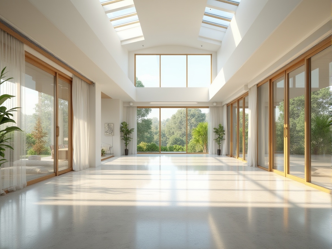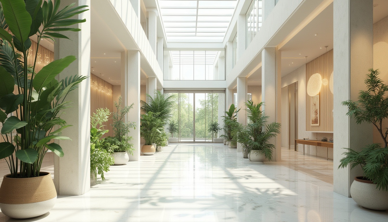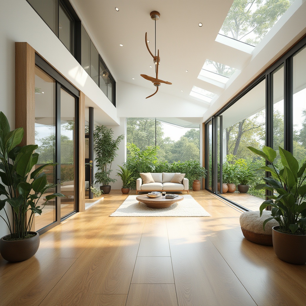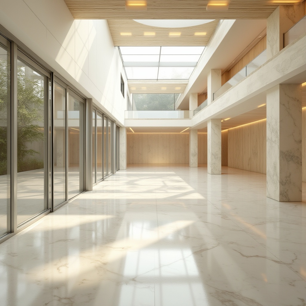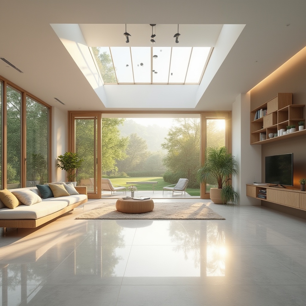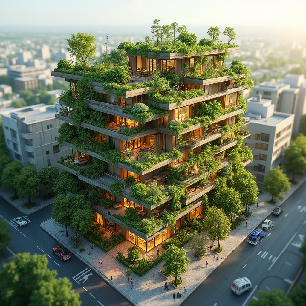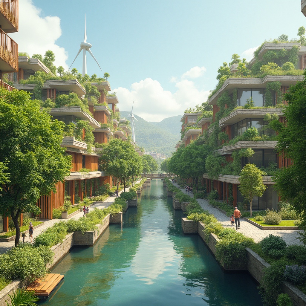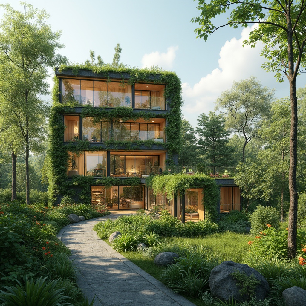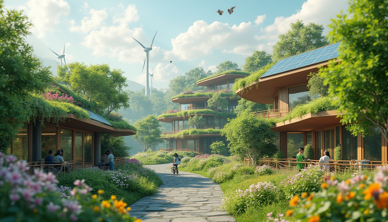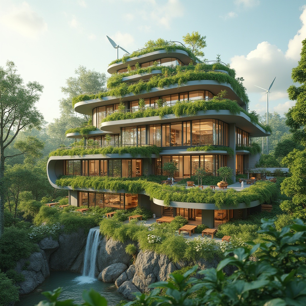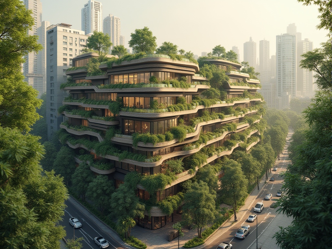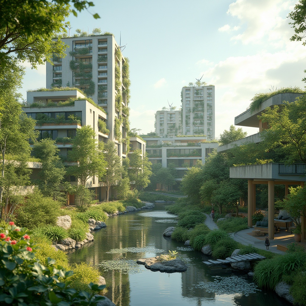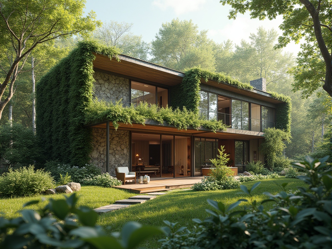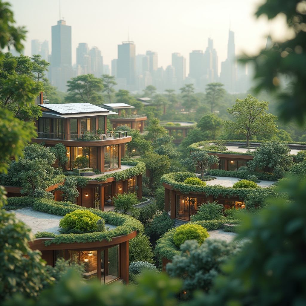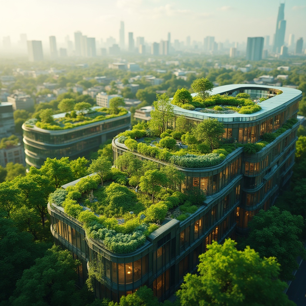Invite Friends and Get Free Coins for Both
Sustainable Architecture Design Ideas
Sustainable architecture is a vital approach in modern building design, focusing on minimizing environmental impact while maximizing efficiency. This collection showcases over 50 innovative design ideas that utilize polycarbonate materials in a striking maroon color, specifically tailored for canyon landscapes. These designs not only enhance aesthetic appeal but also promote energy efficiency and environmental harmony, making them ideal for contemporary architectural projects.
Exploring Sustainable Materials in Architecture
Sustainable materials play a crucial role in modern architecture, offering eco-friendly alternatives that reduce environmental impact. In this section, we delve into the benefits of using materials like polycarbonate, which is lightweight, durable, and recyclable. By incorporating sustainable materials, architects can create structures that are not only visually appealing but also contribute to a healthier planet.
Prompt: Eco-friendly building, reclaimed wood accents, low-carbon concrete, solar panels, green roofs, living walls, recycled glass facades, bamboo flooring, sustainably sourced steel frames, natural ventilation systems, rainwater harvesting, grey water reuse, composting toilets, energy-efficient appliances, minimalist design, organic shapes, earthy color palette, warm natural lighting, soft shadows, 1/1 composition, intimate scale, realistic textures, ambient occlusion.
Prompt: Eco-friendly buildings, reclaimed wood accents, low-carbon concrete structures, bamboo roofing, solar panels, green walls, living roofs, rainwater harvesting systems, recycled glass fa\u00e7ades, sustainable steel frames, FSC-certified timber, natural insulation materials, earthy color palette, organic textures, ambient lighting, shallow depth of field, 2/3 composition, warm atmospheric mood, soft focus, realistic renderings.
Prompt: Eco-friendly buildings, reclaimed wood accents, bamboo flooring, living green walls, solar panels, wind turbines, rainwater harvesting systems, low-carbon concrete, recycled metal structures, FSC-certified timber, natural fiber insulation, earthy color palette, organic textures, minimalist design, abundant natural light, cross ventilation, passive house principles, 1/1 composition, soft warm lighting, shallow depth of field, realistic materials rendering.
Prompt: Eco-friendly building, reclaimed wood facades, living green walls, bamboo roofing, solar panels, wind turbines, rainwater harvesting systems, recycled glass windows, low-carbon concrete foundations, organic insulation materials, natural fiber textiles, earthy color palette, modern minimalist design, abundant natural light, soft diffused lighting, shallow depth of field, 3/4 composition, realistic textures, ambient occlusion.
Prompt: Eco-friendly building, recycled metal fa\u00e7ade, living green walls, bamboo flooring, reclaimed wood accents, energy-efficient windows, solar panels, wind turbines, rainwater harvesting systems, grey water reuse, composting toilets, organic gardens, vertical farming, natural ventilation systems, passive solar design, thermal mass construction, low-carbon concrete, FSC-certified wood, cork insulation, earthship architecture, sustainable urban planning, futuristic skyscrapers, zero-waste policy, circular economy principles.
Prompt: Eco-friendly building, reclaimed wood, bamboo flooring, low-carbon concrete, recycled metal beams, living green walls, vertical gardens, energy-efficient systems, solar panels, wind turbines, rainwater harvesting, grey water reuse, natural ventilation, clerestory windows, skylights, cross-ventilation, organic shapes, curved lines, minimal ornamentation, earthy color palette, oatmeal textures, rustic finishes, cozy ambiance, soft warm lighting, shallow depth of field, 1/1 composition, realistic rendering.
Prompt: Eco-friendly building, recycled metal fa\u00e7ade, reclaimed wood accents, low-carbon concrete foundation, green roofs, living walls, solar panels, wind turbines, rainwater harvesting system, bamboo flooring, FSC-certified wood, minimalist design, natural ventilation systems, clerestory windows, passive house principles, earthy color palette, organic shapes, rustic textures, ambient lighting, soft warm atmosphere, 1/1 composition, shallow depth of field, realistic rendering.
Prompt: Eco-friendly buildings, recycled glass facades, reclaimed wood structures, living walls, green roofs, solar panels, wind turbines, rainwater harvesting systems, bamboo flooring, low-carbon concrete, sustainable insulation materials, natural ventilation systems, energy-efficient windows, minimalist design, organic shapes, earthy color palette, abundant natural light, soft warm ambiance, shallow depth of field, 1/1 composition, realistic textures, ambient occlusion.
Prompt: Eco-friendly building, recycled metal fa\u00e7ade, reclaimed wood accents, living green walls, bamboo flooring, low-carbon concrete, solar panels, wind turbines, rainwater harvesting systems, grey water reuse, composting toilets, organic gardens, urban agriculture, permaculture design, natural ventilation, passive solar heating, insulation with recycled denim, FSC-certified wood, Cradle-to-Cradle design, circular economy principles, minimalist aesthetic, industrial chic style, modern sustainable architecture, bright natural light, soft warm ambiance, shallow depth of field, 3/4 composition, panoramic view.
Prompt: Eco-friendly buildings, reclaimed wood accents, bamboo flooring, low-carbon concrete, recycled glass walls, sustainable steel frames, green roofs, living walls, vertical gardens, natural ventilation systems, energy-efficient windows, solar panels, wind turbines, rainwater harvesting systems, organic paints, FSC-certified lumber, repurposed shipping containers, industrial chic aesthetic, modern minimalist design, abundant natural light, soft warm ambiance, shallow depth of field, 3/4 composition, panoramic view.
Innovative Facade Design with Polycarbonate
Facade design is essential in defining the character of a building. Polycarbonate materials allow for creative and flexible facade solutions that can adapt to various architectural styles. This section highlights innovative facade designs that utilize polycarbonate, showcasing how they can enhance natural lighting and create dynamic visual effects while maintaining energy efficiency.
Prompt: Translucent polycarbonate facade, futuristic architecture, sleek angular lines, minimalist design, modern urban landscape, cityscape background, sunny day, soft warm lighting, shallow depth of field, 3/4 composition, panoramic view, realistic textures, ambient occlusion, double-glazed windows, cantilevered roofs, overhanging balconies, LED light installations, colorful neon lights, dynamic patterns, geometric shapes, urban furniture, pedestrian walkways, green urban planning.
Prompt: Translucent polycarbonate facade, modern futuristic architecture, sleek angular lines, minimalist design, sustainable energy solutions, solar panels, wind turbines, water conservation systems, green roofs, eco-friendly materials, innovative cooling technologies, shaded outdoor spaces, misting systems, vibrant colorful textiles, intricate geometric motifs, urban cityscape, busy streets, crowded sidewalks, skyscrapers, bustling metropolis, sunny day, soft warm lighting, shallow depth of field, 3/4 composition, panoramic view, realistic textures, ambient occlusion.
Prompt: Translucent polycarbonate facade, undulating curves, futuristic architecture, urban cityscape, bustling streets, modern skyscrapers, sleek lines, minimalist design, energy-efficient systems, green roofs, eco-friendly materials, innovative ventilation technologies, shaded outdoor spaces, misting systems, vibrant colorful lights, intricate geometric patterns, abstract textures, 3/4 composition, shallow depth of field, panoramic view, realistic reflections.
Prompt: Translucent polycarbonate facade, undulating curves, futuristic architecture, sleek metal frames, vibrant colored glazing, LED lighting systems, dynamic shading devices, cantilevered structures, minimalist design, sustainable building materials, energy-efficient systems, urban cityscape, morning sunlight, soft focus blur, shallow depth of field, 1/2 composition, realistic reflections, ambient occlusion.
Prompt: Futuristic building, polycarbonate facade, iridescent colors, translucent panels, sleek modern architecture, geometric patterns, angular lines, minimalist design, sustainable energy solutions, green roofs, eco-friendly materials, innovative cooling technologies, shaded outdoor spaces, misting systems, vibrant colorful textiles, intricate geometric motifs, urban cityscape, busy street scene, sunny day, soft warm lighting, shallow depth of field, 3/4 composition, panoramic view, realistic textures, ambient occlusion.
Prompt: Translucent polycarbonate facade, futuristic architecture, sleek lines, minimalist design, energy-efficient systems, double-glazed windows, metallic frames, reflective surfaces, modern urban landscape, cityscape, busy streets, contemporary skyscrapers, cantilevered structures, angular shapes, vibrant neon lights, dynamic LED displays, 3D printing technology, parametric design, algorithmic patterns, geometric motifs, abstract textures, high-tech materials, avant-garde aesthetic, bold color scheme, futuristic ambiance, shallow depth of field, panoramic view.
Prompt: Futuristic building exterior, polycarbonate facade, iridescent colors, translucent panels, geometric patterns, angular lines, modern architecture, sleek metal frames, LED lighting systems, glowing accents, urban cityscape, bustling streets, daytime scene, soft natural light, shallow depth of field, 3/4 composition, realistic reflections, ambient occlusion.
Prompt: Translucent polycarbonate facade, modern urban skyscraper, sleek metal framework, parametric design, futuristic architecture, iridescent colors, LED lighting installation, dynamic visual effects, reflective surfaces, abstract geometric patterns, high-tech materials, sustainable building solutions, energy-efficient systems, cantilevered structures, panoramic city views, 1/1 composition, shallow depth of field, soft warm lighting.
Prompt: Futuristic building exterior, polycarbonate facade, iridescent colors, translucent panels, geometric patterns, LED lighting integration, dynamic visual effects, modern architecture, sleek lines, minimalist design, sustainable energy solutions, green roofs, eco-friendly materials, innovative cooling technologies, shaded outdoor spaces, misting systems, urban cityscape, bustling streets, evening ambiance, soft warm lighting, shallow depth of field, 3/4 composition, panoramic view, realistic textures, ambient occlusion.
Prompt: Modern commercial building, transparent polycarbonate facade, sleek metal frames, LED lighting systems, futuristic architectural design, urban cityscape, bustling streets, cloudy day, soft natural light, shallow depth of field, 1/2 composition, realistic reflections, ambient occlusion, vibrant city lights, dynamic movement, blurred pedestrians.
Creating a Cohesive Color Palette
A well-thought-out color palette can significantly influence the perception of a building. The use of maroon in sustainable architecture not only adds a touch of elegance but also complements the natural surroundings of canyon landscapes. This section explores how to create a cohesive color palette that harmonizes with the environment while reflecting the building's purpose and identity.
Prompt: Vibrant artistic studio, eclectic bohemian decor, rich turquoise walls, bold yellow accents, earthy terracotta floors, plush velvet furniture, metallic gold lighting fixtures, abstract expressionist artwork, natural textiles, woven baskets, potted greenery, warm sunny day, soft atmospheric lighting, shallow depth of field, 3/4 composition, realistic textures, ambient occlusion.
Prompt: Vibrant color scheme, pastel hues, soft peach tones, creamy whites, rich wood accents, metallic gold details, natural textures, earthy undertones, calming atmosphere, warm inviting ambiance, minimalist design, Scandinavian-inspired aesthetic, monochromatic approach, analogous color harmony, bold accent walls, subtle gradient effects, luminous lighting, shallow depth of field, 1/1 composition, realistic rendering.
Prompt: \Vibrant artistic studio, eclectic mix of colors, bold brushstrokes, abstract shapes, textured canvases, natural wood easels, colorful paint tubes, inspirational quotes, cozy reading nooks, warm lighting, 3/4 composition, shallow depth of field, realistic textures, ambient occlusion, bohemian decor, rustic wooden tables, vintage art supplies, earthy tones, pastel hues, metallic accents, soft focus, artistic freedom.\Let me know if this meets your requirements!
Prompt: Vibrant art studio, modern artistic space, abstract geometric shapes, bold colorful walls, eclectic furniture pieces, textured rugs, natural wood accents, industrial metal beams, oversized windows, soft warm lighting, shallow depth of field, 3/4 composition, panoramic view, realistic textures, ambient occlusion.
Prompt: Vibrant art studio, eclectic furniture, bohemian decor, abstract artwork, mixed media textures, bold brushstrokes, warm golden lighting, rich wood accents, plush velvet fabrics, Moroccan-inspired tiles, geometric patterns, earthy tone colors, natural materials, organic shapes, free-spirited atmosphere, laid-back vibes, artistic expressions, creative freedom.
Prompt: Vibrant artistic studio, eclectic mix of colors, bold brushstrokes, textured canvases, abstract expressionism, modern art movement, bright coral walls, turquoise accents, creamy white furniture, natural wood floors, industrial metal shelving, dramatic track lighting, warm golden hour, shallow depth of field, 1/2 composition, realistic textures, ambient occlusion.
Prompt: Vibrant digital art, futuristic neon hues, pastel gradients, luminescent accents, metallic sheens, iridescent shimmer, holographic effects, cyberpunk atmosphere, dark sleek backgrounds, neon-lit cityscapes, dystopian landscapes, retro-futuristic vibes, synthwave aesthetics, glitch art elements, distorted pixelation, abstract geometric patterns, vibrant color blocking, bold typography, futuristic UI design, immersive virtual environments.
Prompt: Rich velvet textures, luxurious fabrics, elegant chandeliers, refined wooden accents, sophisticated metallic tones, soft warm lighting, intimate atmosphere, cozy reading nooks, plush area rugs, statement walls, dramatic color contrasts, bold accent pieces, curated art collections, ornate mirrors, lavish furnishings, opulent drapery, sumptuous upholstery, 1/1 composition, shallow depth of field, warm golden hour, cinematic mood.
Prompt: Vibrant abstract artwork, harmonious color scheme, pastel hues, soft peach tones, muted turquoise accents, creamy whites, rich charcoal grays, bold coral statements, subtle texture overlays, intricate geometric patterns, modern digital design, sleek futuristic aesthetic, atmospheric misty effects, shallow depth of field, 1/1 composition, realistic renderings.
Prompt: Vibrant art studio, eclectic bohemian decor, rich wood accents, bold brushstrokes, expressive textures, warm golden lighting, cozy atmosphere, natural fabrics, earthy tones, moss green walls, creamy white furniture, rusty metal details, abstract artwork, geometric patterns, colorful tapestries, whimsical accessories, laid-back vibe, soft focus, shallow depth of field, 1/2 composition, warm color harmony, analogous color scheme.
Maximizing Natural Lighting in Design
Natural lighting is a key element in sustainable architecture, promoting energy efficiency and enhancing the interior ambiance. This section discusses various strategies to maximize natural light in building designs, including the strategic placement of windows and the use of transparent materials like polycarbonate. By prioritizing natural lighting, architects can create spaces that are both inviting and environmentally friendly.
Prompt: Vibrant open spaces, abundant natural light, floor-to-ceiling windows, transparent glass facades, minimalist interior design, reflective surfaces, mirrors, skylights, clerestory windows, solar tubes, bright color schemes, airy atmosphere, lush greenery, potted plants, wooden accents, warm beige tones, organic textures, shallow depth of field, 1/2 composition, softbox lighting, realistic shadows, ambient occlusion.
Prompt: Spacious open-plan interior, abundant natural light, floor-to-ceiling windows, sliding glass doors, skylights, clerestory windows, reflective white surfaces, minimalist decor, polished concrete floors, industrial-chic aesthetic, green walls, lush indoor plants, warm beige tones, soft diffused lighting, 1/1 composition, shallow depth of field, realistic textures, ambient occlusion.
Prompt: Bright airy interior, large windows, sliding glass doors, minimalist decor, reflective surfaces, light-colored walls, clerestory windows, skylights, open floor plans, natural stone floors, wooden accents, greenery, plants, morning sunlight, warm gentle lighting, soft shadows, 1/1 composition, symmetrical balance, harmonious colors, ambient occlusion.
Prompt: Vibrant open-plan interior, floor-to-ceiling windows, transparent glass doors, minimal shading devices, reflective white walls, polished wooden floors, lush greenery, hanging plants, natural stone accents, ambient warm lighting, soft diffused glow, indirect sunlight, clerestory windows, skylights, solar tubes, minimalist decor, airy feel, 1/1 composition, shallow depth of field, realistic textures, ambient occlusion.
Prompt: Spacious open-plan interior, high ceilings, floor-to-ceiling windows, sliding glass doors, clerestory windows, skylights, natural stone floors, minimal obstructions, reflective surfaces, bright white walls, sheer curtains, greenery views, urban landscape, morning sunlight, warm soft lighting, low-contrast shading, 1/1 composition, real-time rendering, ambient occlusion, physically based rendering.
Prompt: Spacious open-plan interior, high ceilings, clerestory windows, skylights, transparent glass doors, minimal obstructions, reflective white surfaces, polished marble floors, subtle color palette, abundance of greenery, potted plants, hanging botanicals, natural textures, woven fibers, organic shapes, curved lines, soft warm lighting, indirect illumination, 1/1 composition, shallow depth of field, realistic renderings, ambient occlusion.
Prompt: Vibrant open-plan living space, floor-to-ceiling windows, sliding glass doors, minimal shading devices, reflective interior surfaces, bright white walls, polished wooden floors, modern minimalist decor, abundant greenery, lush plants, natural stone accents, warm earthy tones, soft diffused lighting, indirect sunlight, clerestory windows, skylights, solar tubes, translucent roofing materials, airy atmosphere, organic textures, subtle color palette, harmonious spatial flow.
Prompt: Spacious open-plan interior, floor-to-ceiling windows, sliding glass doors, minimal obstructions, reflective surfaces, polished marble floors, creamy white walls, clerestory windows, skylights, solar tubes, natural stone accents, wooden beams, airy atmosphere, soft warm lighting, shallow depth of field, 1/1 composition, realistic textures, ambient occlusion.
Prompt: Spacious interior, floor-to-ceiling windows, sliding glass doors, minimal obstruction, reflective surfaces, matte finishes, soft pastel colors, natural textiles, organic shapes, free-flowing spaces, abundant greenery, potted plants, hanging vines, skylights, clerestory windows, solar tubes, LED lighting, warm beige tones, rustic wood accents, earthy color palette, cozy reading nooks, comfortable seating areas, inviting atmosphere, soft diffused light, warm ambiance, 1/1 composition, shallow depth of field, realistic textures.
Prompt: Spacious open-plan living room, floor-to-ceiling windows, sliding glass doors, minimal obstructions, clerestory windows, skylights, solar tubes, reflective interior surfaces, light-colored flooring, pale-toned walls, minimalist decor, natural textiles, greenery, potted plants, morning sunlight, soft warm glow, ambient illumination, 1/1 composition, realistic reflections, subtle shading, atmospheric perspective.
Environmental Integration in Architecture
Integrating buildings with their natural surroundings is a hallmark of sustainable architecture. This section examines how architectural designs can seamlessly blend with canyon landscapes, utilizing local materials and respecting the natural topography. By focusing on environmental integration, architects can create structures that not only stand out but also enhance the beauty of their surroundings.
Prompt: Eco-friendly building, lush green roofs, vertical gardens, rainwater harvesting systems, solar panels, wind turbines, recycled materials, natural ventilation, passive design strategies, energy-efficient appliances, organic shapes, earthy tones, sustainable urban planning, vibrant street art, pedestrian-friendly streets, cycling infrastructure, public transportation hubs, scenic city views, warm natural lighting, shallow depth of field, 3/4 composition.
Prompt: Eco-friendly buildings, green roofs, solar panels, wind turbines, rainwater harvesting systems, natural ventilation, organic shapes, living walls, vertical gardens, reclaimed wood, low-carbon materials, energy-efficient appliances, sustainable urban planning, pedestrian-friendly streets, bike lanes, public transportation hubs, vibrant street art, community engagement spaces, inclusive public parks, serene water features, native plant species, birds' habitats, sunny days, soft natural lighting, shallow depth of field, 3/4 composition, panoramic view, realistic textures, ambient occlusion.
Prompt: Eco-friendly building, green roofs, living walls, solar panels, wind turbines, rainwater harvesting systems, natural ventilation, large windows, glass facades, minimal carbon footprint, sustainable materials, recycled wood, low VOC paints, organic gardens, urban agriculture, green corridors, wildlife habitats, natural light, soft shadows, shallow depth of field, 1/1 composition, realistic textures, ambient occlusion.Please let me know if this meets your requirements.
Prompt: Eco-friendly buildings, green roofs, solar panels, wind turbines, rainwater harvesting systems, sustainable materials, natural ventilation systems, energy-efficient designs, organic shapes, earthy tones, lush greenery, blooming flowers, trees, birds, insects, wildlife conservation, serene atmosphere, soft natural lighting, shallow depth of field, 1/1 composition, realistic textures, ambient occlusion.Let me know if this meets your requirements!
Prompt: Sustainable building, green roofs, living walls, rainwater harvesting systems, solar panels, wind turbines, recycled materials, energy-efficient design, natural ventilation, large windows, minimal carbon footprint, eco-friendly interior finishes, organic shapes, curved lines, harmony with nature, serene atmosphere, soft natural lighting, shallow depth of field, 1/2 composition, realistic textures, ambient occlusion.
Prompt: Eco-friendly buildings, green roofs, solar panels, rainwater harvesting systems, natural ventilation, large windows, maximum daylight, minimal artificial lighting, organic curves, recycled materials, bamboo textures, living walls, urban gardens, busy city streets, morning mist, soft warm light, shallow depth of field, 1/1 composition, realistic rendering, ambient occlusion.
Prompt: Eco-friendly buildings, green roofs, solar panels, wind turbines, rainwater harvesting systems, living walls, vertical gardens, natural ventilation, large windows, skylights, recycled materials, low-carbon footprint, energy-efficient design, sustainable urban planning, harmonious landscape integration, serene outdoor spaces, peaceful atmosphere, soft natural lighting, shallow depth of field, 3/4 composition, panoramic view, realistic textures, ambient occlusion.
Prompt: Green roof, lush vegetation, solar panels, rainwater harvesting system, natural stone fa\u00e7ade, reclaimed wood accents, energy-efficient windows, minimalist design, open floor plan, abundant natural light, cross ventilation, living walls, bio-inspired materials, organic shapes, earthy color palette, serene atmosphere, soft warm lighting, shallow depth of field, 3/4 composition, panoramic view, realistic textures, ambient occlusion.
Prompt: Eco-friendly buildings, green roofs, solar panels, wind turbines, rainwater harvesting systems, natural ventilation, living walls, urban gardens, recycled materials, energy-efficient systems, sustainable design, harmonious landscape integration, serene atmosphere, soft natural lighting, shallow depth of field, 1/1 composition, realistic textures, ambient occlusion.
Prompt: Lush green roofs, living walls, rainwater harvesting systems, solar panels, wind turbines, eco-friendly materials, sustainable building design, natural ventilation systems, large windows, minimal carbon footprint, zero-waste policy, recycling facilities, organic gardens, native plant species, bird-friendly habitats, green urban planning, vibrant cityscapes, warm natural lighting, shallow depth of field, 3/4 composition, panoramic view, realistic textures, ambient occlusion.
Conclusion
In summary, sustainable architecture that employs polycarbonate materials and a maroon color palette offers numerous advantages, including energy efficiency, aesthetic appeal, and environmental harmony. These designs are particularly well-suited for canyon landscapes, where they can enhance the natural beauty while minimizing ecological impact. By embracing sustainable practices, architects can contribute to a more sustainable future.
Want to quickly try institute design?
Let PromeAI help you quickly implement your designs!
Get Started For Free
Other related design ideas


