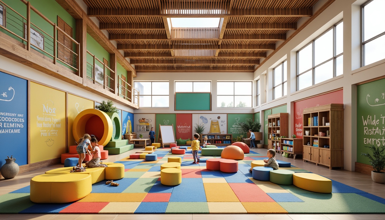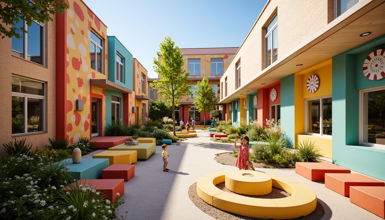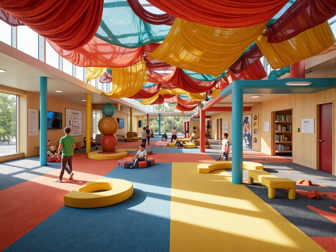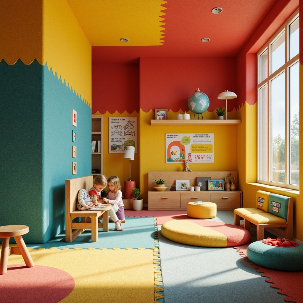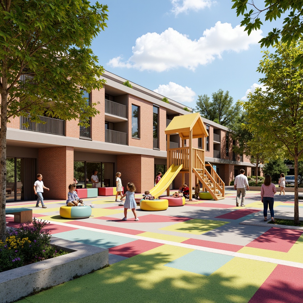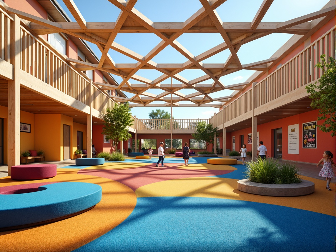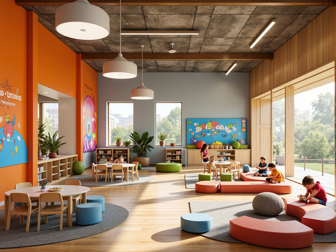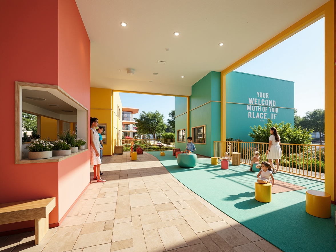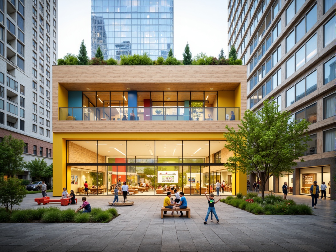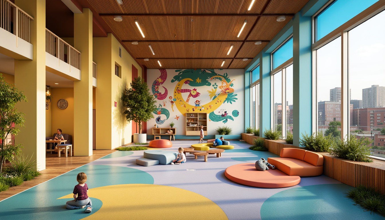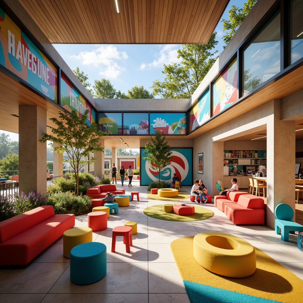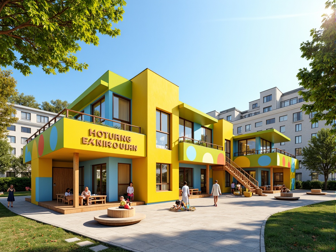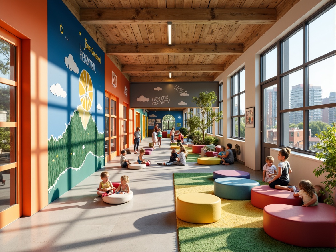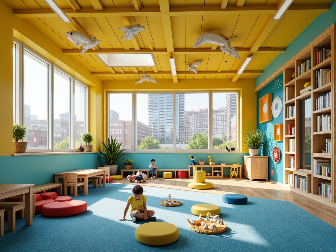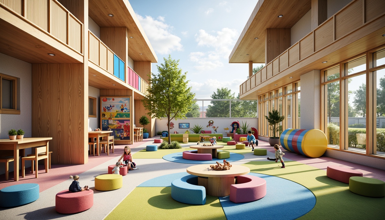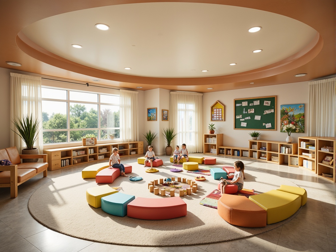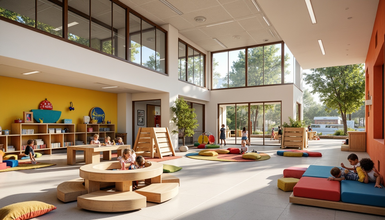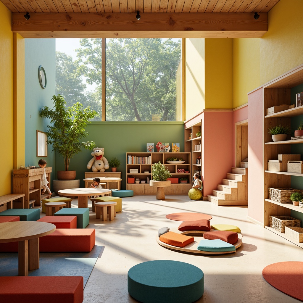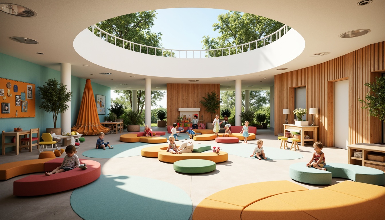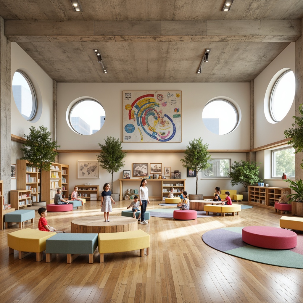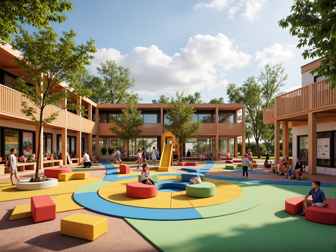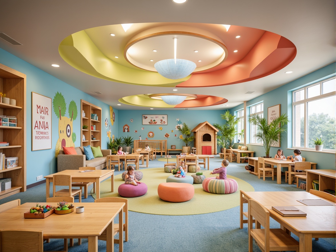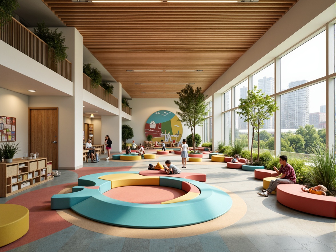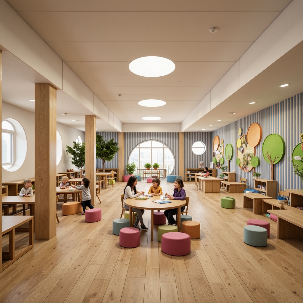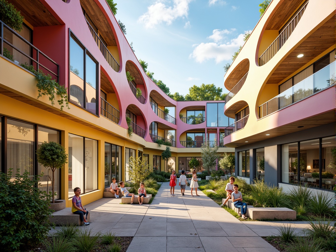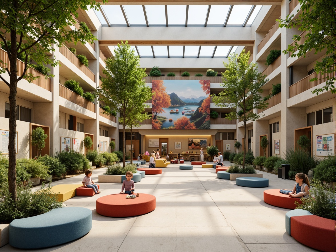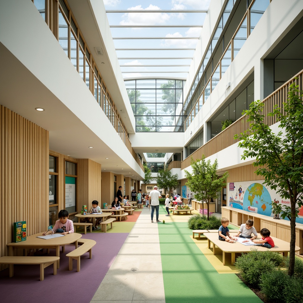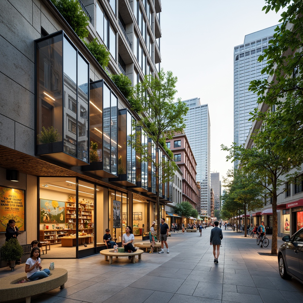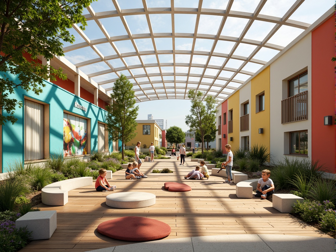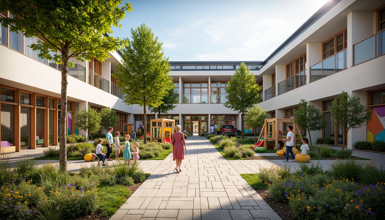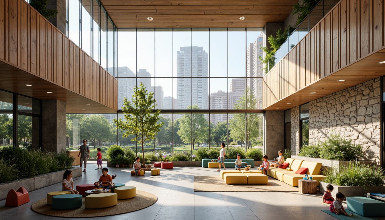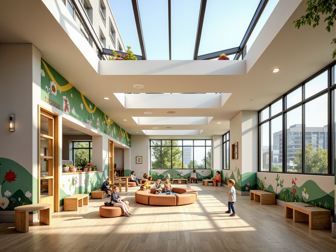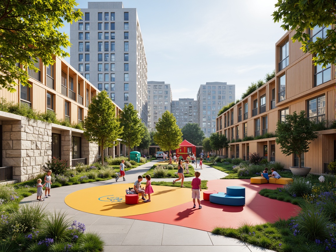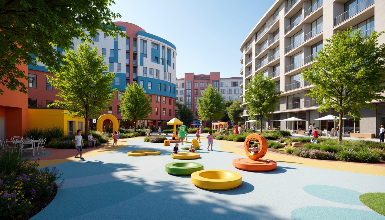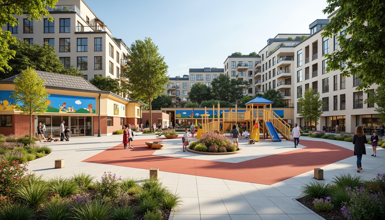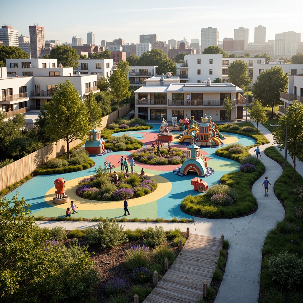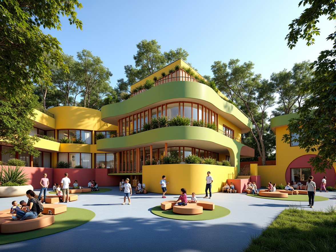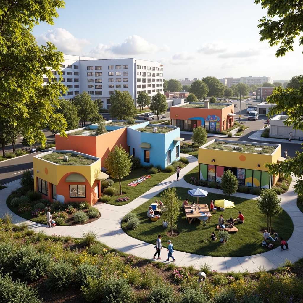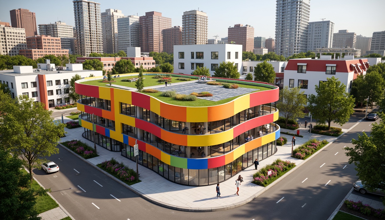Invite Friends and Get Free Coins for Both
Design ideas
/
Architecture
/
Kindergarten
/
Kindergarten Structuralism Style Architecture Design Ideas
Kindergarten Structuralism Style Architecture Design Ideas
The Kindergarten Structuralism style in architecture emphasizes a unique approach to design that harmonizes with its urban surroundings. This style utilizes fabrics and bronze colors to create inviting and functional spaces. By focusing on textile patterns and spatial organization, these designs not only cater to the needs of children but also ensure a stimulating environment that promotes learning. The use of natural light and thoughtful color palettes enhances the overall aesthetic, making these buildings not just educational facilities but also works of art within the urban landscape.
Exploring Textile Patterns in Kindergarten Structuralism Designs
Textile patterns play a crucial role in Kindergarten Structuralism designs, serving to create visually engaging environments for children. By integrating various fabric textures and patterns, architects can stimulate children's sensory experiences. These patterns not only add vibrancy to the interiors but also contribute to the overall theme of playfulness and creativity that are essential in a kindergarten setting. Through careful consideration of textiles, designers can foster an inviting atmosphere that encourages exploration and learning.
Prompt: Vibrant kindergarten playground, bold colorful blocks, playful textile patterns, educational murals, wooden climbing structures, soft padded floors, modern minimalist architecture, large windows, natural light, airy open spaces, whimsical furniture designs, rounded edges, safety railings, interactive play areas, collaborative learning zones, eco-friendly materials, sustainable design elements, bright primary colors, geometric shapes, abstract art pieces, creative expression walls, inspirational quotes, joyful atmosphere, shallow depth of field, 1/1 composition, realistic textures, ambient occlusion.
Prompt: Vibrant kindergarten playground, bright color blocks, geometric shape structures, textile-inspired walls, woven fabric patterns, playful polka dots, whimsical stripes, cheerful checkers, educational signage, natural wood accents, minimalist architecture, large windows, transparent glass doors, blooming flowers, sunny day, soft warm lighting, shallow depth of field, 3/4 composition, panoramic view, realistic textures, ambient occlusion.
Prompt: Vibrant kindergarten playground, structuralist architecture, bold color blocking, geometric textile patterns, woven fabric installations, educational signage, playful typography, interactive exhibits, climbing structures, soft padded floors, natural light filtering, warm wooden accents, cozy reading nooks, whimsical illustrations, fantasy-inspired murals, 3D fabric sculptures, tactile experiences, sensory exploration, shallow depth of field, 1/1 composition, realistic textures, ambient occlusion.
Prompt: Vibrant kindergarten playground, bold color-blocking walls, playful textile patterns, geometric shapes, educational signage, soft cushioned floors, rounded wooden furniture, natural light pouring in, warm inviting atmosphere, gentle diffused lighting, 1/1 composition, shallow depth of field, realistic textures, ambient occlusion, whimsical illustrations, child-friendly materials, safety features, interactive learning spaces.
Prompt: Vibrant kindergarten playground, whimsical structuralism architecture, bold colorful textile patterns, playful polka dots, cheerful stripes, lively geometric shapes, educational murals, interactive learning spaces, natural wood accents, soft cushions, cozy reading nooks, stimulating sensory experiences, warm lighting, shallow depth of field, 1/1 composition, panoramic view, realistic textures, ambient occlusion.
Prompt: Vibrant kindergarten playground, colorful textile patterns, geometric shapes, bold stripes, playful polka dots, soft pastel hues, natural wood structures, whimsical climbing frames, interactive play equipment, educational signage, cozy reading nooks, warm sunny days, shallow depth of field, 3/4 composition, realistic textures, ambient occlusion, modern structuralism architecture, exposed brick walls, large windows, transparent glass doors, blooming flowers, lush greenery.
Prompt: Vibrant kindergarten interior, playful structuralism design, bold color blocks, geometric textile patterns, educational wall murals, interactive play areas, cozy reading nooks, soft cushions, wooden furniture, natural fiber rugs, minimalist decor, abundant natural light, warm sunny atmosphere, shallow depth of field, 1/1 composition, realistic textures, ambient occlusion.
Prompt: Vibrant kindergarten playground, bold color blocks, playful textile patterns, geometric shapes, abstract forms, educational signage, interactive play structures, climbing frames, slides, soft cushions, rounded edges, natural wood accents, transparent roofs, sunny day, warm lighting, shallow depth of field, 3/4 composition, panoramic view, realistic textures, ambient occlusion.
Prompt: Vibrant kindergarten building, playful structuralist architecture, colorful textile patterns, woven fabric designs, educational wall murals, geometric shapes, bold color blocks, interactive play equipment, climbing nets, soft cushions, natural wood accents, minimalist furniture, cozy reading nooks, warm lighting, shallow depth of field, 1/1 composition, realistic textures, ambient occlusion.
The Importance of Color Palette in Urban Kindergarten Architecture
A well-thought-out color palette is vital in urban kindergarten architecture, especially within the Kindergarten Structuralism style. This style often employs bronze colors that resonate with natural elements, creating a warm and welcoming environment for young learners. The choice of colors can influence mood and behavior, making it essential for designers to select hues that promote calmness and creativity. In urban settings, the color palette also helps the building blend seamlessly with its surroundings, enhancing its aesthetic appeal.
Prompt: Vibrant urban kindergarten, playful color palette, bold primary colors, soothing pastel shades, natural wood accents, colorful murals, whimsical illustrations, educational signage, interactive play areas, cozy reading nooks, flexible open spaces, modern minimalist furniture, abundant natural light, warm sunny atmosphere, shallow depth of field, 3/4 composition, panoramic view, realistic textures, ambient occlusion.
Prompt: Vibrant urban kindergarten, playful color palette, warm yellow walls, soothing blue accents, bright coral doors, whimsical murals, educational signage, natural wood furniture, cozy reading nooks, interactive play areas, soft carpet flooring, circular windows, modern architecture, eco-friendly materials, green roofs, sunny day, soft warm lighting, shallow depth of field, 3/4 composition, panoramic view, realistic textures, ambient occlusion.
Prompt: Vibrant urban kindergarten, playful color palette, bright coral walls, turquoise accents, sunny yellow furniture, soft mint green carpets, creamy white ceilings, natural wood textures, modern minimalist design, open floor plans, abundant natural light, floor-to-ceiling windows, educational murals, inspirational quotes, child-friendly facilities, safety railings, rounded corners, gentle curves, whimsical patterns, warm beige stone flooring, lush greenery, blooming flowers, outdoor play areas, shaded canopies, misting systems, panoramic views.
Prompt: Vibrant kindergarten building, playful color palette, bright yellow walls, calming blue accents, natural wood textures, greenery installations, urban cityscape background, modern minimalist architecture, large windows, translucent glass doors, educational signage, fun playground equipment, climbing structures, slides, swings, benches, cozy reading nooks, soft warm lighting, shallow depth of field, 3/4 composition, panoramic view, realistic textures, ambient occlusion.
Prompt: Vibrant urban kindergarten, playful color palette, bright primary colors, pastel hues, soft wooden accents, natural textiles, interactive play areas, educational murals, whimsical illustrations, circular reading nooks, cozy corner seating, warm atmospheric lighting, shallow depth of field, 1/2 composition, symmetrical framing, realistic textures, ambient occlusion, modern urban landscape, cityscape views, green rooftops, vertical gardens, eco-friendly materials.
Prompt: Vibrant kindergarten, urban setting, bold color palette, playful murals, whimsical furniture, educational signage, natural light filtering, wooden accents, modern architecture, open floor plan, collaborative learning spaces, cozy reading nooks, flexible seating arrangements, stimulating artwork, interactive exhibits, engaging sensory experiences, cheerful atmosphere, soft warm lighting, shallow depth of field, 1/1 composition, panoramic view, realistic textures, ambient occlusion.
Prompt: Vibrant kindergarten building, bright color palette, playful murals, whimsical sculptures, fun patterned flooring, educational signage, interactive exhibits, cozy reading nooks, natural wood accents, eco-friendly materials, large windows, abundant daylight, soft warm lighting, shallow depth of field, 3/4 composition, panoramic view, realistic textures, ambient occlusion.
Prompt: Vibrant kindergarten building, playful color palette, bright yellow walls, soft blue accents, green roofs, colorful murals, whimsical patterns, natural light-filled classrooms, wooden furniture, rounded corners, safe playground equipment, climbing structures, educational signage, urban cityscape backdrop, modern architecture, geometric shapes, bold typography, sunny day, warm lighting, shallow depth of field, 3/4 composition, panoramic view, realistic textures, ambient occlusion.
Prompt: Vibrant urban kindergarten, playful color palette, bright corridors, cheerful classrooms, whimsical murals, colorful furniture, rounded shapes, soft cushions, natural wood accents, large windows, abundant daylight, modern architecture, bold typography, educational signage, interactive exhibits, sensory play areas, imaginative play structures, cozy reading nooks, collaborative learning spaces, urban landscape views, cityscape-inspired artwork, lively atmosphere, warm ambient lighting, shallow depth of field, 3/4 composition, panoramic view, realistic textures, ambient occlusion.
Prompt: Vibrant urban kindergarten, playful color palette, bright primary colors, soothing pastel hues, stimulating yellow walls, calming blue accents, natural wood textures, modern minimalist design, ample natural light, clerestory windows, educational graphics, interactive learning spaces, cozy reading nooks, soft carpeted floors, ergonomic furniture, whimsical wall murals, dynamic cityscape views, bustling urban atmosphere, morning sunlight, shallow depth of field, 1/2 composition, warm and inviting ambiance.
Spatial Organization in Kindergarten Structuralism Architecture
Spatial organization is a fundamental aspect of Kindergarten Structuralism architecture, focusing on creating functional and flexible spaces for children. Effective layout designs allow for various activities, from quiet reading nooks to interactive play areas. By strategically placing rooms and open spaces, architects can promote social interaction and collaborative learning. This careful organization ensures that children can navigate their environment comfortably, fostering independence and exploration.
Prompt: Vibrant kindergarten playground, colorful blocks, wooden play structures, soft padded flooring, circular reading areas, hexagonal tables, ergonomic chairs, natural wood accents, large windows, skylights, abundant daylight, cozy nooks, interactive displays, educational murals, collaborative workspaces, flexible partitions, moveable furniture, open shelves, sensory play zones, textured rugs, pastel color schemes, soft warm lighting, shallow depth of field, 1/2 composition, symmetrical framing.
Prompt: Vibrant kindergarten interior, circular play areas, modular furniture, colorful soft toys, interactive learning zones, sensory play materials, natural light-filled spaces, open floor plans, minimalist decor, geometric shapes, educational signage, child-sized architectural elements, rounded corners, safety features, acoustic panels, cozy reading nooks, collaborative workspaces, flexible seating arrangements, playful textures, warm beige colors, shallow depth of field, 1/1 composition, realistic lighting, ambient occlusion.
Prompt: Vibrant kindergarten, playful learning spaces, colorful blocks, wooden play structures, soft cushions, educational toys, interactive displays, circular gathering areas, natural light pouring in, minimalist furniture, open shelves, creative art stations, collaborative workspaces, cozy reading nooks, dynamic circulation paths, flexible modular design, adaptive reuse of materials, whimsical architectural details, bold primary colors, warm textures, inviting atmosphere, shallow depth of field, 1/2 composition, soft focus, realistic rendering.
Prompt: Vibrant kindergarten, playful color scheme, wooden blocks, toy-filled shelves, circular tables, comfortable cushions, soft natural lighting, open floor plan, flexible learning spaces, cozy reading nooks, collaborative play areas, interactive whiteboards, minimal ornamentation, simple geometric shapes, sustainable materials, eco-friendly design, abundant natural ventilation, sunny day, shallow depth of field, 1/1 composition, realistic textures, ambient occlusion.
Prompt: Vibrant kindergarten, playful learning spaces, curved lines, circular shapes, bright colors, natural light, open floor plans, flexible furniture, cozy reading nooks, interactive play areas, sensory stimulation zones, collaborative workspaces, educational display walls, minimalist decor, wooden accents, soft pastel hues, creative art corners, imaginative play structures, safety railings, secure entryways, outdoor playground connections, sunny day, warm lighting, shallow depth of field, 1/1 composition, panoramic view, realistic textures.
Prompt: Vibrant kindergarten, open-plan interior, circular play areas, colorful soft furnishings, natural wood accents, minimalist decor, ample storage spaces, flexible modular furniture, collaborative learning zones, cozy reading nooks, interactive display walls, educational signage, circular windows, abundant natural light, soft pastel colors, playful geometric patterns, modern structuralism architecture, exposed concrete columns, sleek metal beams, functional simplicity, child-friendly scales, dynamic spatial flow, 1/1 composition, soft warm lighting, shallow depth of field.
Prompt: Vibrant kindergarten playground, modular building blocks, bold color schemes, dynamic shapes, circular gathering spaces, cozy reading nooks, natural wood accents, transparent glass walls, abundant daylight, playful textures, interactive exhibit zones, educational signage, collaborative learning areas, flexible furniture arrangements, creative art stations, sensory exploration zones, accessible ramps, inclusive play equipment, whimsical murals, lively patterns, joyful atmosphere, soft warm lighting, shallow depth of field, 1/1 composition, panoramic view, realistic textures, ambient occlusion.
Prompt: Vibrant kindergarten, circular playground, colorful slide tunnels, climbing walls, educational murals, wooden playhouses, cozy reading nooks, open floor plans, natural light-filled classrooms, minimalistic furniture, ergonomic seating, interactive learning zones, collaborative workspaces, soft pastel colors, textured carpets, rounded corners, accessible storage units, acoustic panels, playful typography, whimsical illustrations, cheerful ambient lighting, shallow depth of field, 2/3 composition, warm atmospheric rendering.
Prompt: Vibrant kindergarten playground, circular activity zones, cozy reading nooks, flexible learning spaces, colorful storage units, wooden building blocks, educational wall displays, child-sized furniture, rounded safety corners, soft pastel colors, natural light-filled classrooms, open floor plans, collaborative workstations, whimsical decorative elements, playful texture combinations, gentle slope ramps, wheelchair-accessible pathways, modern minimalist aesthetic, large windows with city views, warm afternoon lighting, shallow depth of field, 1/2 composition, realistic textures, ambient occlusion.
Prompt: Vibrant kindergarten, playful learning environment, circular tables, colorful chairs, soft cushions, natural wood accents, minimal ornamentation, open floor plan, flexible modular spaces, collaborative workstations, interactive display walls, educational murals, soft warm lighting, shallow depth of field, 1/1 composition, realistic textures, ambient occlusion, cozy reading nooks, built-in shelving units, playful archways, circular windows, natural ventilation systems, eco-friendly materials, sustainable design principles.
Maximizing Natural Light in Urban Kindergarten Designs
Natural light plays a significant role in urban kindergarten designs, particularly in the Kindergarten Structuralism style. Utilizing large windows, skylights, and open spaces allows for an abundance of sunlight to penetrate indoor areas. This not only enhances the aesthetic appeal of the building but also supports the well-being of children by creating a more pleasant and energizing environment. Natural light has been shown to improve focus and mood, making it an essential component in educational architecture.
Prompt: Vibrant urban kindergarten, playful color schemes, modern curved lines, large windows, clerestory roofs, skylights, transparent glass walls, natural stone floors, wooden accents, green roofs, living walls, urban cityscape views, morning sunlight, soft diffused lighting, shallow depth of field, 1/2 composition, realistic textures, ambient occlusion.
Prompt: Vibrant urban kindergarten, large windows, natural stone walls, wooden accents, green roofs, solar tubes, clerestory windows, open floor plans, minimalist decor, playful color schemes, educational displays, interactive learning spaces, cozy reading nooks, flexible seating areas, collaborative play structures, modern furniture design, abundant plants, soft warm lighting, shallow depth of field, 1/2 composition, panoramic view, realistic textures, ambient occlusion.
Prompt: Vibrant urban kindergarten, abundant natural light, large windows, skylights, transparent roofing, reflective surfaces, minimal obstruction, open floor plans, flexible classrooms, collaborative learning spaces, colorful murals, educational graphics, interactive displays, child-friendly furniture, soft pastel colors, warm wooden accents, lively green walls, lush indoor plants, airy atmosphere, gentle diffused lighting, shallow depth of field, 1/2 composition, panoramic view, realistic textures, ambient occlusion.
Prompt: Vibrant urban kindergarten, large windows, transparent glass facades, natural stone walls, wooden accents, green roofs, living walls, vertical gardens, indoor plants, soft warm lighting, shallow depth of field, 3/4 composition, panoramic view, realistic textures, ambient occlusion, urban cityscape views, bustling streets, colorful street art, playful murals, educational signage, interactive exhibits, collaborative learning spaces, cozy reading nooks, ergonomic furniture, sustainable materials, eco-friendly design.
Prompt: Urban kindergarten, playful atmosphere, abundant natural light, large windows, clerestory windows, skylights, transparent roofs, vibrant colors, educational murals, interactive exhibits, cozy reading nooks, circular seating areas, wooden floors, eco-friendly materials, sustainable design, green walls, living plants, outdoor playground, shaded areas, climbing structures, slides, sandboxes, water features, gentle breezy day, soft warm lighting, shallow depth of field, 3/4 composition, panoramic view, realistic textures, ambient occlusion.
Prompt: Vibrant kindergarten courtyard, lush greenery, colorful flowers, wooden play equipment, educational signs, natural stone walkways, modern architecture, large windows, glass doors, clerestory windows, skylights, translucent roofing, soft warm lighting, shallow depth of field, 3/4 composition, panoramic view, realistic textures, ambient occlusion, urban cityscape, busy streets, concrete pavement, steel railings, bright colorful walls, playful murals, geometric patterns, educational graphics.
Prompt: Vibrant urban kindergarten, large windows, natural stone walls, wooden accents, playful color schemes, open floor plans, minimalist decor, abundant greenery, living walls, indoor plants, soft warm lighting, shallow depth of field, 1/1 composition, panoramic view, realistic textures, ambient occlusion, cityscape views, bustling streets, urban parks, modern architecture, sleek metal railings, transparent glass doors, educational signage, interactive displays, collaborative learning spaces, flexible seating arrangements, cozy reading nooks.
Prompt: Vibrant urban kindergarten, abundant natural light, large skylights, floor-to-ceiling windows, transparent glass walls, bright interior spaces, colorful murals, educational artwork, playful furniture, soft pastel colors, gentle wooden textures, minimalist decor, eco-friendly materials, sustainable design, green roofs, outdoor play areas, cityscape views, morning sunlight, warm afternoon glow, shallow depth of field, 1/2 composition, realistic rendering.
Prompt: Vibrant kindergarten playground, urban landscape, green roofs, vertical gardens, natural stone walls, large windows, skylights, clerestory windows, transparent glass facades, bright interior spaces, colorful furniture, playful decorations, educational signage, interactive exhibits, soft warm lighting, shallow depth of field, 3/4 composition, panoramic view, realistic textures, ambient occlusion.
Prompt: Vibrant kindergarten playground, urban landscape, cityscape background, modern architecture, large windows, skylights, clerestory windows, natural stone walls, wooden accents, green roofs, living walls, vertical gardens, eco-friendly materials, sustainable design, minimalist decor, educational signage, colorful murals, kid-friendly furniture, soft warm lighting, shallow depth of field, 1/1 composition, realistic textures, ambient occlusion.
Urban Integration: Connecting Kindergarten Structures with Their Surroundings
Urban integration is a key principle in Kindergarten Structuralism architecture, ensuring that these educational spaces are not just isolated buildings but part of the larger community. By designing kindergartens that interact with urban life, architects can foster a sense of belonging and connection among children and their families. This approach often involves incorporating outdoor spaces, community areas, and educational gardens, making learning experiences more diverse and enriching.
Prompt: Vibrant kindergarten playground, colorful murals, playful sculptures, lush greenery, urban trees, bustling city streets, modern architecture, curved lines, bold colors, interactive exhibits, educational signage, sensory play areas, soft rubber flooring, shaded outdoor spaces, natural ventilation, abundant daylight, 3/4 composition, panoramic view, realistic textures, ambient occlusion.
Prompt: Vibrant kindergarten playground, colorful murals, educational signage, interactive play equipment, soft rubber flooring, natural stone walls, green roofs, solar panels, eco-friendly materials, minimalist design, curved lines, playful architecture, urban landscape integration, cityscape views, bustling street life, pedestrian walkways, bike lanes, public transportation hubs, community gardens, flowering trees, sunny day, warm lighting, shallow depth of field, 3/4 composition, panoramic view, realistic textures, ambient occlusion.
Prompt: Vibrant kindergarten playground, colorful murals, whimsical sculptures, lush green roofs, vertical gardens, natural stone walls, wooden bridges, winding pathways, surrounding urban landscape, modern cityscape, bustling streets, diverse cultural influences, eclectic architectural styles, public art installations, interactive exhibits, accessible ramps, inclusive play areas, sensory-rich environments, collaborative learning spaces, abundant natural light, soft warm illumination, shallow depth of field, 3/4 composition, panoramic view, realistic textures, ambient occlusion.
Prompt: Vibrant kindergarten building, curved lines, bright colors, playful patterns, green rooftops, vertical gardens, natural ventilation systems, energy-efficient design, sustainable materials, wooden accents, cozy reading nooks, circular playgrounds, rubberized flooring, educational signage, interactive exhibits, urban forest surroundings, mature trees, walking trails, community engagement spaces, public art installations, dynamic street lighting, afternoon sunlight, shallow depth of field, 1/1 composition, realistic textures, ambient occlusion.
Prompt: Vibrant kindergarten building, playful roof garden, colorful murals, interactive outdoor installations, natural stone walls, wooden play structures, climbing nets, slides, sandpits, educational signage, greenery surroundings, urban park setting, pedestrian pathways, bike lanes, street art, sunny day, soft warm lighting, shallow depth of field, 3/4 composition, panoramic view, realistic textures, ambient occlusion.
Prompt: Vibrant kindergarten buildings, playful fa\u00e7ades, colorful murals, green rooftops, outdoor classrooms, nature-based play equipment, winding walkways, native tree species, blooming flowers, sunny day, soft warm lighting, shallow depth of field, 3/4 composition, panoramic view, realistic textures, ambient occlusion, urban landscape integration, pedestrian-friendly streets, mixed-use development, community engagement spaces, public art installations, accessible ramps, sensory gardens, educational signage, interactive exhibits.
Prompt: Vibrant kindergarten building, playful color scheme, curved lines, modern architecture, green roof, solar panels, urban surroundings, bustling city streets, pedestrian pathways, street art murals, eclectic neighborhood vibe, mixed-use development, community engagement spaces, accessible ramps, natural light-filled classrooms, educational signage, interactive outdoor play areas, safety fences, urban gardens, flowering trees, sunny day, soft warm lighting, shallow depth of field, 3/4 composition, realistic textures, ambient occlusion.
Conclusion
In summary, the Kindergarten Structuralism style offers a wealth of advantages for urban architecture, creating functional, engaging, and aesthetically pleasing environments for children. By focusing on elements such as textile patterns, color palettes, spatial organization, natural light, and urban integration, architects can design spaces that not only meet educational needs but also enrich the urban landscape. This style promotes creativity and learning, making it an ideal choice for modern kindergarten facilities.
Want to quickly try kindergarten design?
Let PromeAI help you quickly implement your designs!
Get Started For Free
Other related design ideas

Kindergarten Structuralism Style Architecture Design Ideas

Kindergarten Structuralism Style Architecture Design Ideas

Kindergarten Structuralism Style Architecture Design Ideas

Kindergarten Structuralism Style Architecture Design Ideas

Kindergarten Structuralism Style Architecture Design Ideas

Kindergarten Structuralism Style Architecture Design Ideas



