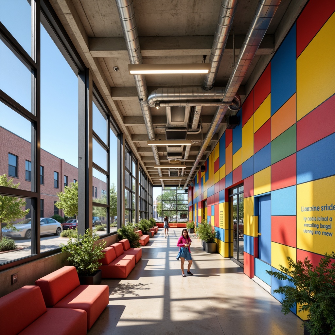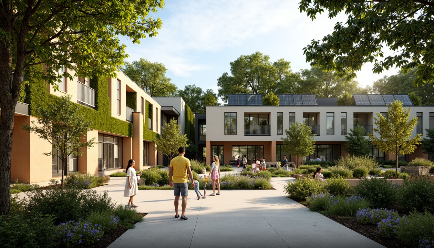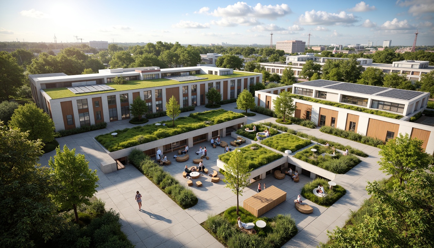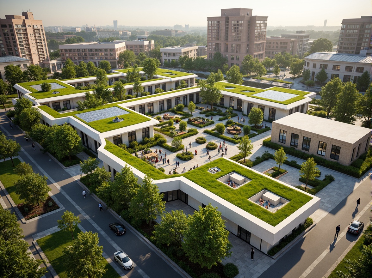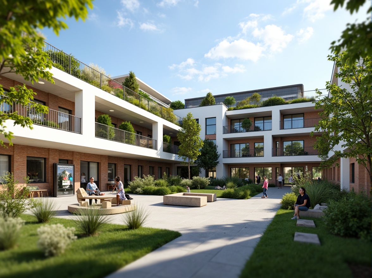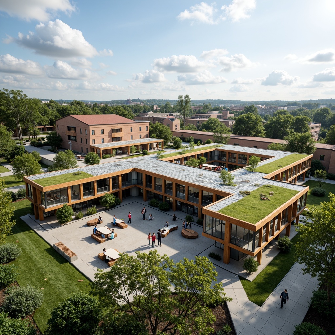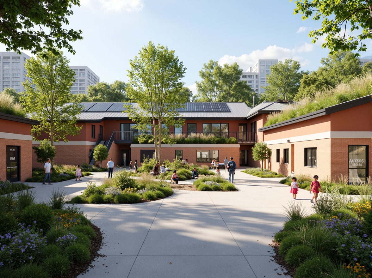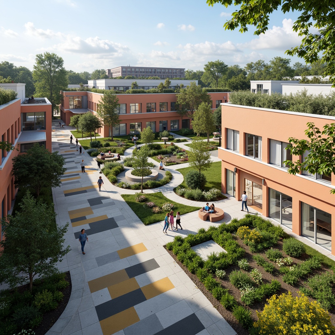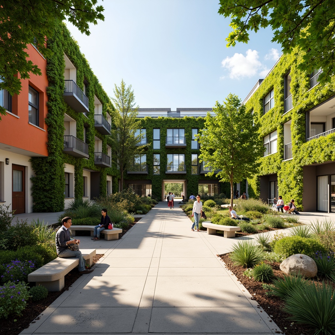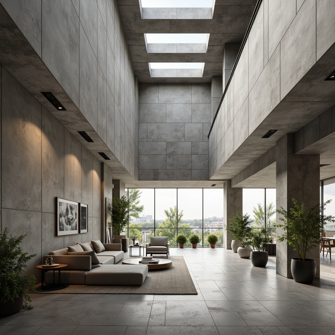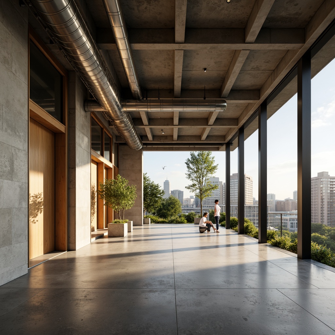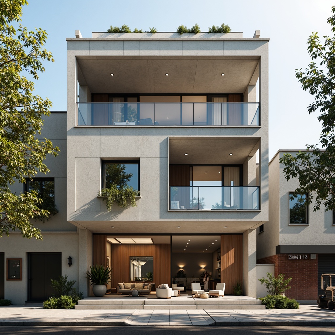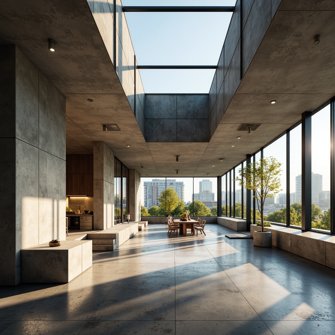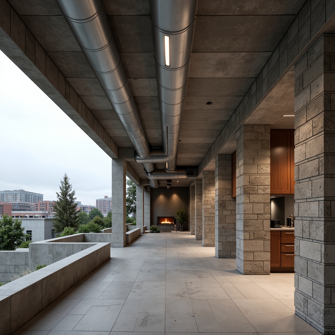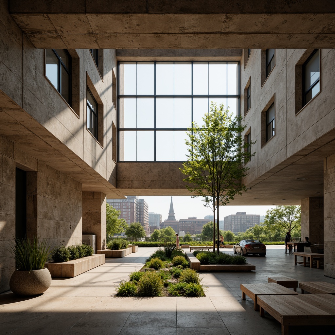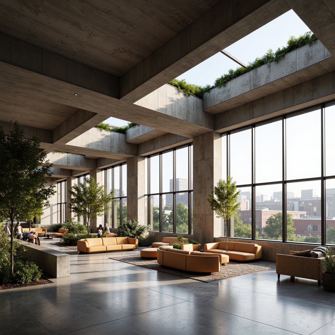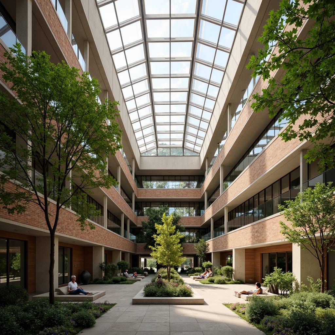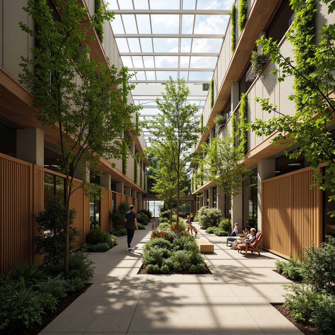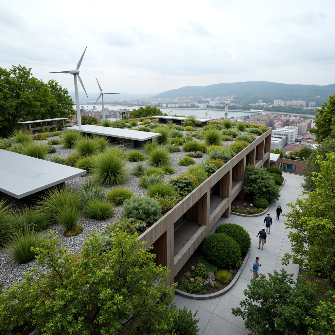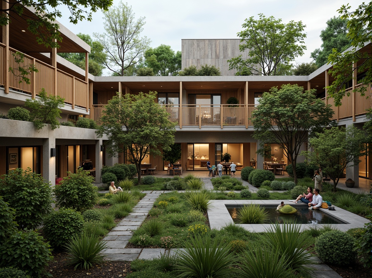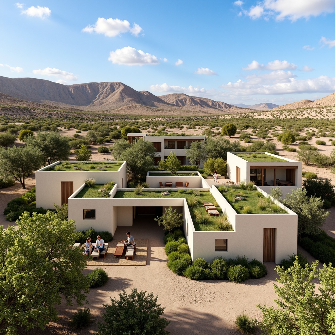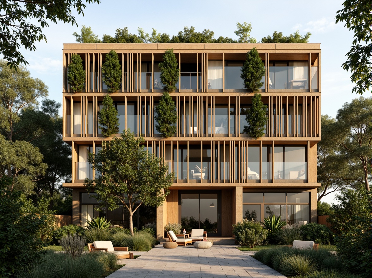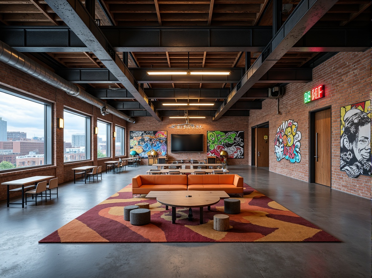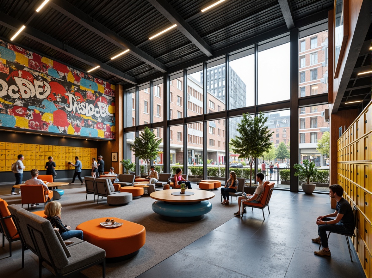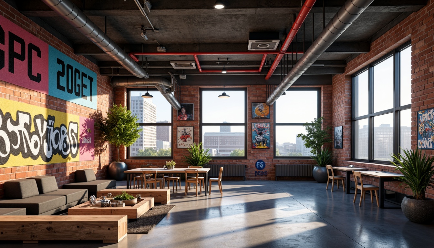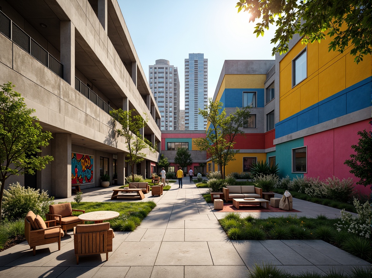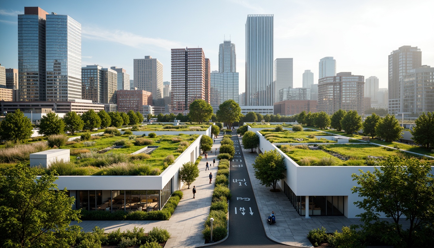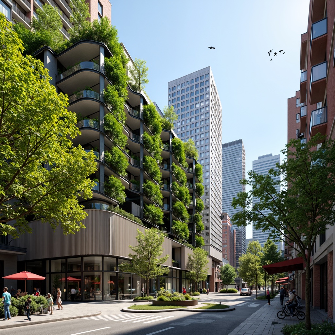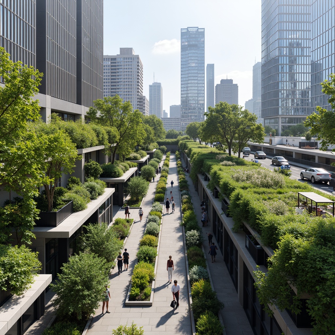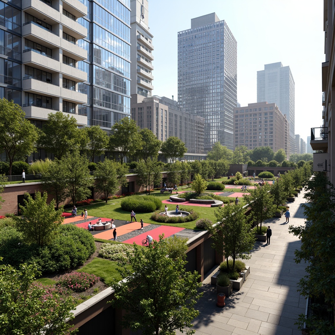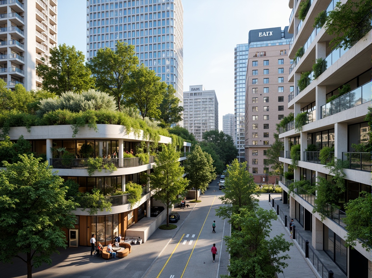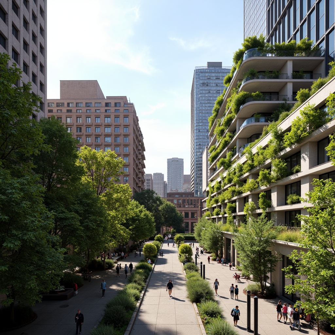Invite Friends and Get Free Coins for Both
Middle School Green Architecture Design Ideas
The Middle School Green Architecture style represents a harmonious blend of sustainability and innovative design, focusing on the use of rammed earth materials and maroon color palettes. This architectural approach emphasizes urban integration, making it perfect for educational institutions. By incorporating elements such as thermal mass and natural ventilation, these designs not only enhance aesthetic appeal but also optimize energy efficiency. Explore these design ideas to inspire your next project and contribute to a greener future.
Sustainability in Middle School Green Architecture
Sustainability is a core principle of Middle School Green Architecture. This design philosophy emphasizes the use of eco-friendly materials, such as rammed earth, which minimizes environmental impact while providing excellent durability. By focusing on sustainable practices, these designs aim to create learning environments that are not only functional but also promote a sense of responsibility towards the planet. Schools built with sustainability in mind can inspire students to adopt greener habits and appreciate nature.
Prompt: Vibrant middle school courtyard, lush green walls, living roofs, solar panels, rainwater harvesting systems, recycled metal buildings, natural ventilation, energy-efficient lighting, eco-friendly classrooms, collaborative learning spaces, interactive science exhibits, butterfly gardens, fruit trees, composting areas, educational signage, engaging outdoor spaces, soft warm lighting, shallow depth of field, 3/4 composition, panoramic view, realistic textures, ambient occlusion.
Prompt: Vibrant green roofs, lush vertical gardens, solar panels, wind turbines, rainwater harvesting systems, eco-friendly building materials, natural stone walls, modern minimalist design, large windows, clerestory windows, abundant natural light, cross-ventilation, shaded outdoor spaces, misting systems, educational signs, interactive exhibits, student artwork displays, collaborative learning areas, flexible seating arrangements, reclaimed wood accents, energy-efficient lighting, soft warm ambiance, 3/4 composition, panoramic view, realistic textures, ambient occlusion.
Prompt: Vibrant green roofs, solar panels, rainwater harvesting systems, recycled materials, natural ventilation systems, large windows, abundant daylight, energy-efficient lighting, eco-friendly classrooms, collaborative learning spaces, interactive science exhibits, living walls, urban gardens, community engagement areas, educational signage, environmental awareness murals, earthy color palette, organic shapes, minimalist design, shallow depth of field, 1/1 composition, warm natural lighting, realistic textures.
Prompt: Eco-friendly middle school, green roofs, solar panels, wind turbines, rainwater harvesting systems, recycled building materials, natural ventilation systems, abundant daylight, energy-efficient lighting, modern minimalist design, open-air courtyard, lush greenery, native plant species, educational signage, interactive environmental exhibits, collaborative learning spaces, flexible modular furniture, vibrant colorful accents, shallow depth of field, 3/4 composition, panoramic view, realistic textures, ambient occlusion.
Prompt: Eco-friendly middle school, green roofs, solar panels, rainwater harvesting systems, recycled materials, natural ventilation, large windows, skylights, open classrooms, collaborative learning spaces, living walls, vertical gardens, native plant species, energy-efficient lighting, bamboo flooring, low-VOC paints, reclaimed wood accents, outdoor educational zones, butterfly gardens, bird-friendly habitats, shaded courtyards, 3/4 composition, natural textures, soft warm lighting, panoramic view.
Prompt: Eco-friendly middle school, green roofs, solar panels, wind turbines, rainwater harvesting systems, recycled materials, natural ventilation, abundant daylight, energy-efficient lighting, sustainable furniture, living walls, urban gardens, vibrant flowers, buzzing bees, educational signage, interactive exhibits, hands-on learning spaces, collaborative classrooms, flexible seating areas, colorful murals, inspiring quotes, warm earthy tones, organic shapes, modern minimalist design, shallow depth of field, 1/1 composition, soft natural lighting.
Prompt: Eco-friendly middle school, green roofs, solar panels, wind turbines, rainwater harvesting systems, natural ventilation, abundant daylight, recycled materials, low-carbon footprint, energy-efficient lighting, organic gardens, composting facilities, educational signage, interactive exhibits, collaborative learning spaces, flexible classrooms, open-air corridors, vibrant color schemes, geometric patterns, 3/4 composition, soft natural lighting, shallow depth of field, realistic textures.
Prompt: Vibrant middle school courtyard, lush green walls, rainwater harvesting systems, solar panels, wind turbines, eco-friendly building materials, natural ventilation systems, energy-efficient lighting, recycled material benches, educational signage, interactive science exhibits, butterfly gardens, native plant species, sunny day, soft warm lighting, shallow depth of field, 3/4 composition, panoramic view, realistic textures, ambient occlusion.
Utilizing Thermal Mass in Building Designs
The use of thermal mass in Middle School Green Architecture is essential for maintaining comfortable indoor temperatures. By incorporating materials with high thermal mass, such as rammed earth, buildings can absorb heat during the day and release it at night. This natural temperature regulation reduces the need for artificial heating and cooling systems, leading to lower energy consumption. Consequently, these designs contribute to both environmental sustainability and cost savings for educational institutions.
Prompt: Thermal mass building, exposed concrete walls, polished concrete floors, natural stone features, minimalist interior design, industrial chic aesthetic, urban loft atmosphere, abundant natural light, clerestory windows, high ceilings, open floor plan, passive solar heating, cooling systems, sustainable architecture, eco-friendly materials, modern industrial design, brutalist style, textured rough surfaces, subtle color palette, soft diffused lighting, shallow depth of field, 3/4 composition.
Prompt: Thermal mass building, modern architecture, concrete structure, exposed ductwork, polished concrete floors, natural ventilation systems, large south-facing windows, thermal insulation, radiant floor heating, climate-responsive design, urban landscape, city skyscrapers, afternoon sunlight, soft warm lighting, 1/1 composition, realistic textures, ambient occlusion.
Prompt: \Contemporary building facade, thermal mass integration, exposed concrete walls, minimalist decor, natural ventilation systems, clerestory windows, high ceilings, polished concrete floors, industrial-chic aesthetic, urban cityscape, sunny day, warm ambient lighting, shallow depth of field, 1/1 composition, realistic textures, ambient occlusion.\
Prompt: \Modern sustainable building, thermal mass walls, concrete structure, natural ventilation systems, large windows, clerestory openings, exposed ductwork, industrial chic aesthetic, polished concrete floors, minimal ornamentation, functional simplicity, urban context, cityscape views, morning sunlight, soft warm lighting, shallow depth of field, 1/1 composition, realistic textures, ambient occlusion.\Please let me know if this meets your requirements.
Prompt: Exterior thermal mass walls, natural stone cladding, concrete floors, exposed ductwork, industrial-style lighting, modern minimalist interiors, urban cityscape views, overcast sky, soft diffused light, 1/1 composition, shallow depth of field, realistic textures, ambient occlusion, passive heating and cooling systems, energy-efficient design, sustainable architecture, eco-friendly materials, green roofs, innovative building technologies.
Prompt: Rustic modern building, exposed concrete walls, polished concrete floors, thermal mass systems, natural ventilation, high ceilings, clerestory windows, indirect lighting, earthy color palette, raw industrial aesthetic, sustainable architecture, energy-efficient design, green roofs, living walls, urban landscape, cityscape views, dramatic shadows, warm ambient lighting, shallow depth of field, 1/1 composition, realistic textures.
Prompt: Thermal mass building, modern architecture, concrete structure, exposed ductwork, polished floors, natural ventilation, large windows, clerestory openings, indirect lighting, passive heating, cooling systems, sustainable design, energy efficiency, green roofs, living walls, urban landscape, cityscape views, warm color palette, industrial chic aesthetic, minimalist decor, functional layout, open-plan interior, ambient occlusion, shallow depth of field, 3/4 composition.
Natural Ventilation Techniques in Architecture
Natural ventilation is a key element in the design of Middle School Green Architecture, allowing for improved air quality and comfort within the building. By strategically positioning windows, vents, and openings, architects can create a flow of fresh air that reduces reliance on mechanical systems. This approach not only enhances the learning environment for students but also aligns with sustainability goals by decreasing energy use and promoting a healthier atmosphere.
Prompt: Breezy atrium, natural light diffusion, operable windows, clerestory openings, solar chimneys, wind catchers, ventilation towers, green roofs, living walls, lush vegetation, bamboo facades, recycled materials, earthy tones, sustainable design, eco-friendly architecture, open floor plans, minimal obstruction, cross ventilation, stack effect, single-sided ventilation, thermal mass, cooling systems, shaded outdoor spaces, misting systems, natural convection, passive ventilation strategies.
Prompt: Green roofs, lush vegetation, natural ventilation systems, operable windows, clerestory windows, solar chimneys, wind catchers, breathable materials, earthy tones, rustic textures, organic forms, curved lines, open floor plans, high ceilings, minimal obstruction, cross ventilation, stack effect, cooling towers, shading devices, overhangs, trellises, outdoor spaces, natural light, soft warm lighting, 1/1 composition, realistic renderings, ambient occlusion.
Prompt: Operable windows, clerestory roofs, solar chimneys, wind towers, green walls, living roofs, breathable facades, natural convection systems, cross ventilation strategies, stack effect ventilation, atriums, internal courtyards, open floor plans, minimal mechanical cooling, earth sheltered buildings, passive house design, energy efficient architecture, sustainable building materials, bamboo constructions, recycled wood features, soft morning light, gentle breeze, serene atmosphere, 3/4 composition, natural textures, ambient occlusion.
Prompt: Breezy atriums, green roofs, solar chimneys, windcatchers, clerestory windows, louvers, vents, natural convection systems, passive design strategies, earthy tones, organic shapes, sustainable building materials, recycled wood accents, living walls, vertical gardens, airy corridors, open floor plans, minimalist decor, warm natural lighting, soft shadows, shallow depth of field, 1/1 composition, realistic textures, ambient occlusion.
Prompt: Operable windows, clerestory windows, solar chimneys, wind towers, green roofs, living walls, breathable facades, natural convection, stack effect, cross ventilation, single-sided ventilation, double-sided ventilation, thermal mass, insulation materials, earth tubes, underground spaces, atrium design, internal courtyards, tropical plants, dappled shade, warm natural light, soft diffused lighting, 1/2 composition, shallow depth of field, realistic textures, ambient occlusion.
Prompt: Green rooftop gardens, lush vegetation, solar-powered ventilation systems, wind turbines, clerestory windows, skylights, natural light filtering, operable windows, cross-ventilation strategies, shading devices, overhangs, louvers, breathable materials, recycled wood accents, earthy color palette, organic shapes, curved lines, biophilic design, airy interior spaces, minimal mechanical systems, low-carbon footprint, sustainable building practices, eco-friendly materials, natural cooling techniques, passive heating methods.
Prompt: Green roofs, lush vegetation, operable windows, clerestory windows, solar chimneys, wind towers, breathable walls, natural convection, cross ventilation, stack effect, atrium spaces, internal courtyards, open floor plans, permeable materials, earthy colors, rustic textures, wooden accents, warm ambient lighting, soft breezes, 1/2 composition, shallow depth of field, realistic reflections.
Prompt: Green roofs, lush vegetation, natural ventilation systems, operable windows, clerestory windows, solar chimneys, wind towers, atriums, internal courtyards, open floor plans, cross ventilation, stack effect, thermal mass, earth sheltering, rammed earth walls, recycled materials, bamboo facades, wooden shutters, canvas awnings, misting systems, evaporative cooling, desert landscape, hot sunny day, clear blue sky, vast open space, modern sustainable architecture, energy-efficient design, eco-friendly materials, innovative climate control, 3/4 composition, panoramic view, realistic textures, ambient occlusion.
Prompt: Operable windows, clerestory windows, solar tubes, green roofs, living walls, natural convection systems, cross ventilation strategies, wind catchers, light shelves, overhangs, louvers, breathable materials, earth sheltered buildings, passive design principles, thermal mass integration, insulation optimization, radiant cooling systems, evaporative cooling technologies, misting systems, shading devices, photovoltaic panels, renewable energy systems, sustainable building practices, eco-friendly architecture, modern minimalist aesthetic, natural light-filled interiors, airy open spaces, subtle color palettes, organic textures.
Prompt: \Operable windows, clerestory openings, solar chimneys, green roofs, living walls, vertical gardens, natural convection systems, cross-ventilation designs, wind catchers, breeze deflectors, shading devices, overhangs, louvers, jalousies, insect screens, warm earth tones, natural materials, rustic textures, organic forms, earthy colors, soft diffuse lighting, 1/1 composition, shallow depth of field, realistic renderings.\This prompt includes various techniques and features related to natural ventilation in architecture, such as operable windows, clerestory openings, and solar chimneys. It also incorporates elements like green roofs, living walls, and vertical gardens, which are often used in conjunction with natural ventilation systems. The prompt also touches on design aspects, including shading devices, overhangs, and louvers, as well as aesthetic features like warm earth tones, natural materials, and rustic textures.
Color Palette for Urban School Designs
The color palette used in Middle School Green Architecture plays a significant role in creating a welcoming and stimulating environment. The maroon color, in particular, adds warmth and vibrancy to the building's exterior while harmonizing with its natural surroundings. This thoughtful choice of color enhances the aesthetic appeal of the structure and fosters a positive atmosphere for students, making the school a more inviting place for learning.
Prompt: Vibrant urban school, brick facade, steel beams, industrial chic, exposed ductwork, polished concrete floors, modern minimalist classrooms, bold color accents, neon signage, graffiti-inspired murals, eclectic furniture, reclaimed wood textures, urban landscape views, cityscape backgrounds, cloudy skies, soft natural lighting, high-contrast photography, dramatic shadows, 1/2 composition, wide-angle lens, cinematic atmosphere.
Prompt: Vibrant urban school, eclectic color scheme, bold graffiti walls, bright yellow lockers, deep blue auditorium seats, energetic orange accents, neutral beige classrooms, rich wood tones, industrial metal beams, exposed brick fa\u00e7ade, modern LED lighting, urban cityscape views, bustling streets, diverse student body, dynamic architectural forms, angular lines, abstract geometric patterns, realistic textures, ambient occlusion, shallow depth of field, 3/4 composition, panoramic view.
Prompt: Vibrant urban school building, industrial chic architecture, exposed brick walls, metallic accents, bold color scheme, bright graffiti murals, urban landscape views, cityscape skyline, concrete floors, reclaimed wood furniture, modern lighting fixtures, dynamic shadows, low-key ambient occlusion, 1/2 composition, cinematic camera angles, realistic textures, atmospheric misting effects.
Prompt: Vibrant urban school, concrete buildings, graffiti walls, modern street art, bold color blocks, abstract murals, eclectic furniture, industrial metal accents, reclaimed wood textures, urban garden landscapes, cityscape views, dynamic lighting effects, warm afternoon sunbeams, shallow depth of field, 1/1 composition, realistic renderings, ambient occlusion.
Prompt: Vibrant urban school, concrete buildings, metal accents, bold color blocks, graphic patterns, educational murals, modern architecture, industrial chic, exposed ductwork, polished wood floors, bright corridors, natural light, airy classrooms, collaborative spaces, dynamic furniture, technology-integrated walls, inspirational quotes, abstract artwork, eclectic textures, warm atmospheric lighting, 1/2 composition, shallow depth of field, realistic render.
Prompt: Vibrant urban school, exposed brick walls, metal accents, industrial chic, concrete floors, modern furniture, bright color blocks, educational signage, inspirational quotes, urban landscape views, cityscape background, cloudy sky, soft warm lighting, shallow depth of field, 3/4 composition, realistic textures, ambient occlusion.
Prompt: Vibrant urban school building, bold graffiti murals, bright yellow accents, deep blue lockers, greenery-filled courtyard, modern industrial architecture, exposed brick walls, polished concrete floors, sleek metal staircases, minimalist design, educational signage, abstract geometric patterns, colorful student artwork, natural light pouring in through large windows, soft warm lighting, shallow depth of field, 3/4 composition, panoramic view, realistic textures, ambient occlusion.
Urban Integration of Green Architecture
Urban integration is a crucial aspect of Middle School Green Architecture, ensuring that these buildings blend seamlessly into their surrounding environments. By considering the local context and community needs, architects can design schools that not only serve educational purposes but also enhance urban spaces. This approach fosters a sense of community and encourages collaboration between the school and its neighbors, ultimately benefiting both students and residents alike.
Prompt: Vibrant cityscape, lush green roofs, vertical gardens, modern skyscrapers, sustainable energy systems, solar panels, wind turbines, green walls, living buildings, eco-friendly materials, innovative cooling technologies, shaded outdoor spaces, misting systems, urban farms, community gardens, public art installations, pedestrian walkways, bike lanes, electric vehicle charging stations, modern streetlights, clean air quality, gentle breezes, warm sunny day, soft natural lighting, 1/1 composition, realistic textures, ambient occlusion.
Prompt: Vibrant cityscape, lush green roofs, vertical gardens, modern skyscrapers, glass fa\u00e7ades, steel structures, urban parks, walking trails, eco-friendly buildings, sustainable materials, solar panels, wind turbines, green walls, living walls, natural ventilation systems, rainwater harvesting systems, LED lighting, shallow depth of field, 3/4 composition, panoramic view, realistic textures, ambient occlusion.
Prompt: Vibrant cityscape, lush green roofs, vertical gardens, living walls, eco-friendly buildings, modern glass facades, sleek metal structures, urban parks, pedestrian walkways, bike lanes, public art installations, natural stone pavements, rainwater harvesting systems, solar panels, wind turbines, energy-efficient designs, innovative irrigation systems, misting outdoor spaces, shaded alleys, vibrant street art, eclectic architectural styles, diverse cultural influences.
Prompt: Vibrant cityscape, lush green roofs, living walls, vertical gardens, modern skyscrapers, glass facades, cantilevered balconies, public parks, pedestrian walkways, bike lanes, urban farming, community gardens, rainwater harvesting systems, solar panels, wind turbines, eco-friendly materials, natural ventilation systems, large windows, minimalist design, realistic textures, ambient occlusion, shallow depth of field, 3/4 composition, panoramic view.
Prompt: Lush rooftop gardens, verdant green walls, modern skyscrapers, glass facades, solar panels, wind turbines, eco-friendly materials, innovative cooling systems, shaded outdoor spaces, misting systems, vibrant colorful textiles, intricate geometric motifs, bustling city streets, urban parks, pedestrian walkways, cycling lanes, public art installations, natural stone pavements, blooming flowers, sunny day, soft warm lighting, shallow depth of field, 3/4 composition, panoramic view, realistic textures, ambient occlusion.
Prompt: Vibrant cityscape, lush green roofs, living walls, verdant balconies, sustainable skyscrapers, eco-friendly materials, natural ventilation systems, solar panels, wind turbines, green urban planning, pedestrian-friendly streets, bike lanes, public art installations, modern street furniture, vibrant streetlights, shallow depth of field, 1/2 composition, realistic textures, ambient occlusion.
Prompt: Vibrant cityscape, lush green roofs, vertical gardens, living walls, urban farms, modern skyscrapers, sleek glass facades, angular lines, minimalist design, sustainable energy solutions, solar panels, wind turbines, water conservation systems, eco-friendly materials, innovative cooling technologies, shaded outdoor spaces, misting systems, pedestrian-friendly streets, bike lanes, public art installations, vibrant street performers, warm sunny day, soft natural lighting, shallow depth of field, 3/4 composition, panoramic view, realistic textures, ambient occlusion.
Conclusion
In summary, Middle School Green Architecture offers numerous advantages, including enhanced sustainability, improved indoor comfort through thermal mass, and effective natural ventilation. The thoughtful selection of color palettes and urban integration strategies further contribute to creating inspiring educational environments. By embracing these design principles, architects can create spaces that foster learning while promoting environmental stewardship.
Want to quickly try middle-school design?
Let PromeAI help you quickly implement your designs!
Get Started For Free
Other related design ideas


