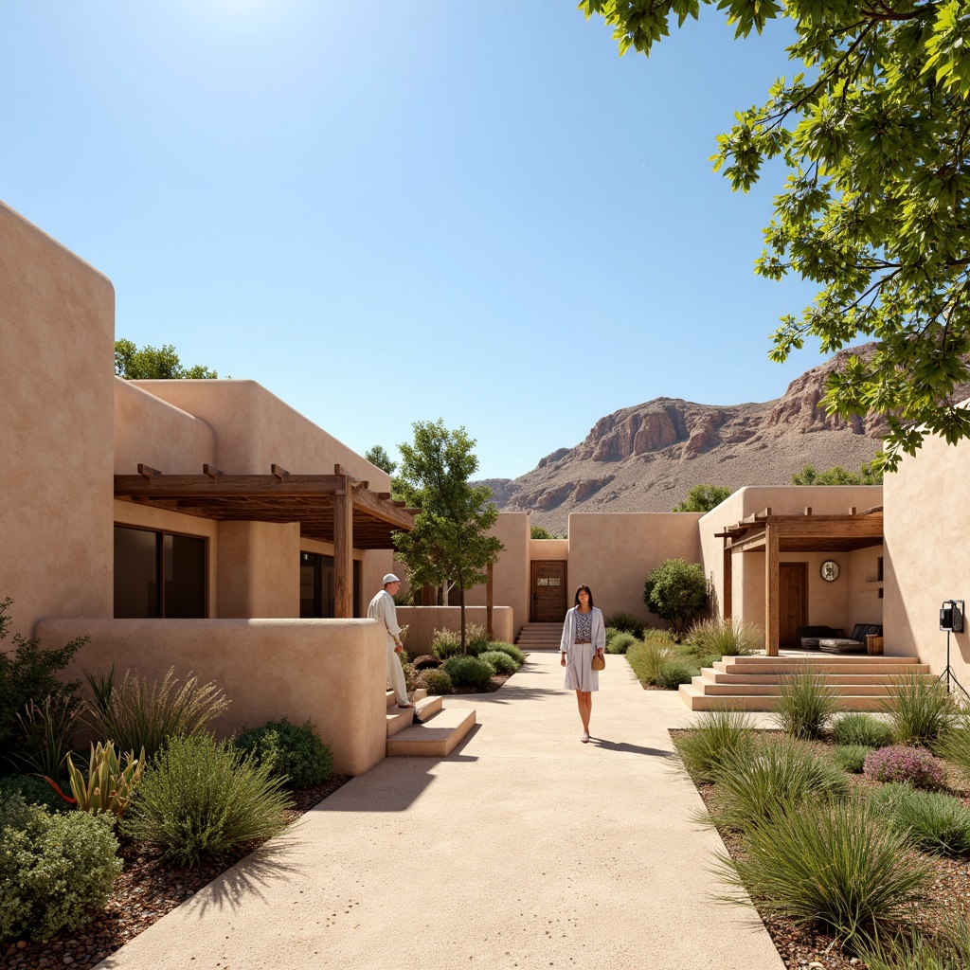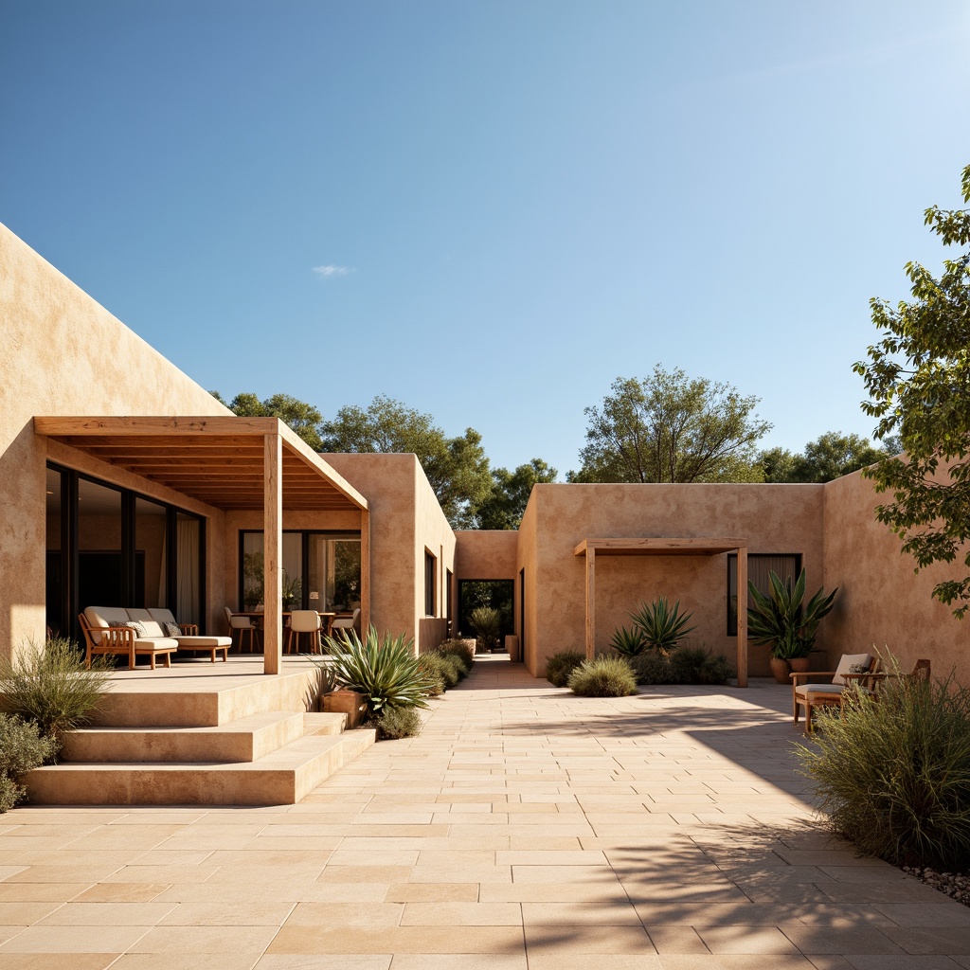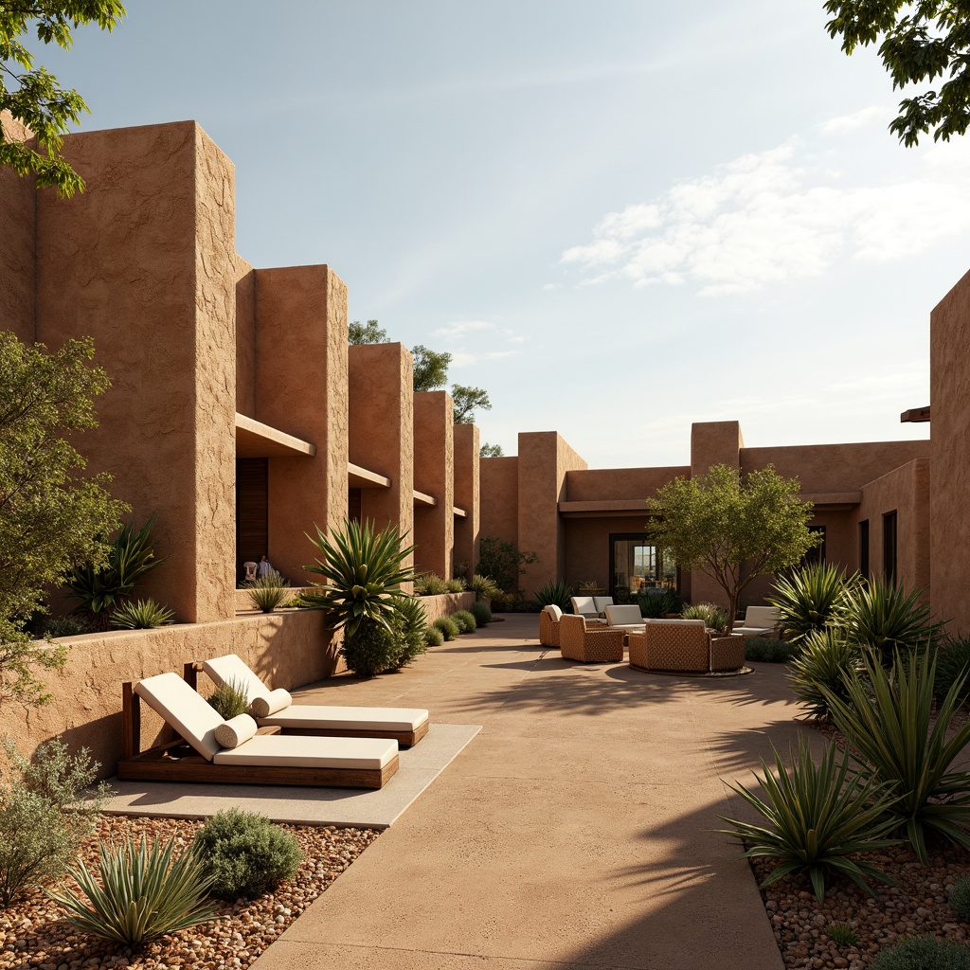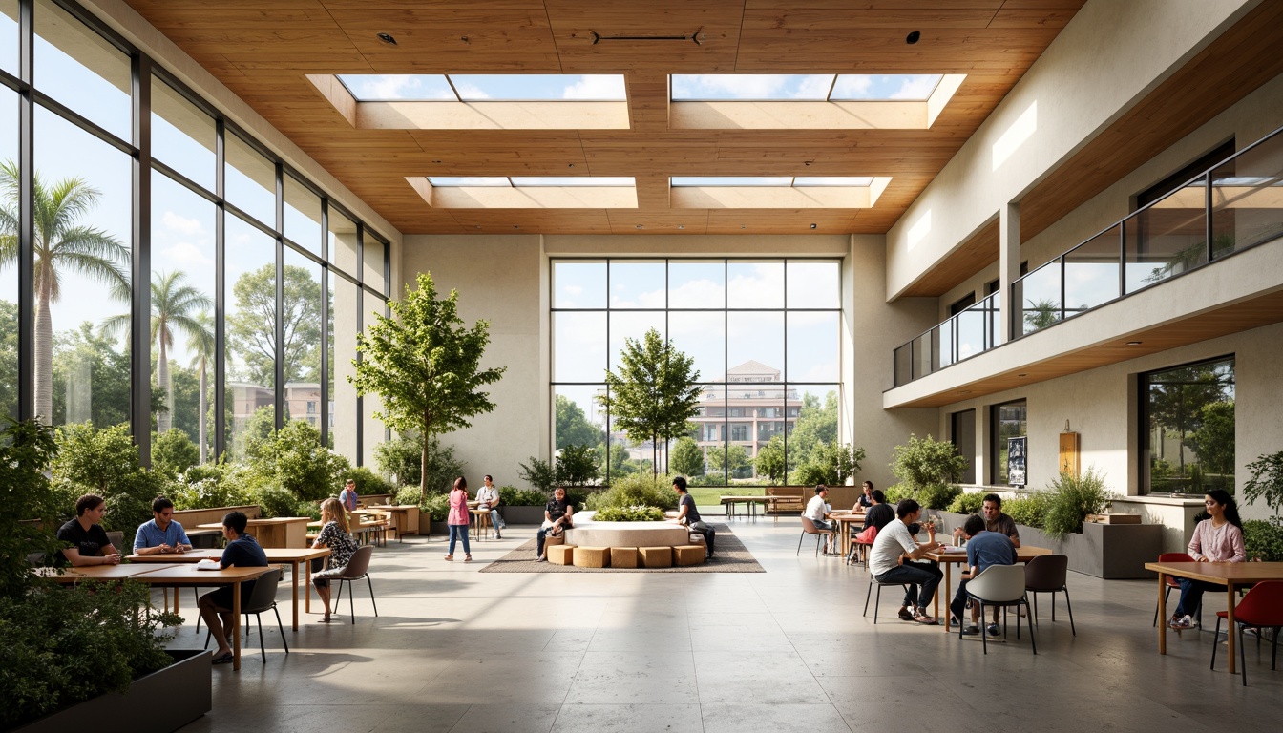Invite Friends and Get Free Coins for Both
Schools Sustainable Architecture Design Ideas
Explore a diverse range of sustainable architecture designs specifically tailored for schools. This collection showcases innovative use of rammed earth materials and light green colors, focusing on integrating buildings into urban areas. With an emphasis on sustainability, these designs not only meet educational needs but also promote environmental responsibility. Dive into these inspiring ideas to see how architecture can harmonize with nature while providing functional and aesthetically pleasing educational spaces.
Exploring Sustainable Design in Schools
Sustainable design in schools is an essential approach that prioritizes environmental stewardship while enhancing the learning environment. It encompasses various strategies, such as energy efficiency and resource conservation, to create spaces that are both functional and eco-friendly. This section delves into how sustainable design principles can be effectively applied in educational settings, promoting a healthier atmosphere for students and staff alike.
Prompt: Eco-friendly school building, green roofs, solar panels, wind turbines, rainwater harvesting systems, natural ventilation, large windows, abundant daylight, minimal artificial lighting, recycled materials, low-carbon footprint, modern minimalist architecture, open-plan classrooms, collaborative learning spaces, vibrant colorful walls, educational graphics, inspirational quotes, lush greenery, native plants, outdoor learning areas, shaded walkways, eco-conscious signage, soft warm lighting, shallow depth of field, 3/4 composition, panoramic view, realistic textures, ambient occlusion.
Prompt: Eco-friendly school campus, lush green roofs, vertical gardens, solar panels, wind turbines, rainwater harvesting systems, recycled building materials, natural ventilation systems, energy-efficient lighting, open classrooms, collaborative learning spaces, minimalist furniture, reclaimed wood accents, earthy color palette, abundant natural light, soft warm ambiance, shallow depth of field, 3/4 composition, panoramic view, realistic textures, ambient occlusion.
Prompt: Eco-friendly school campus, green roofs, solar panels, rainwater harvesting systems, recycled material buildings, natural ventilation, large skylights, open classrooms, collaborative learning spaces, minimalist furniture, non-toxic paints, reclaimed wood accents, living walls, vertical gardens, educational signage, interactive exhibits, energy-efficient lighting, soft warm ambiance, shallow depth of field, 3/4 composition, panoramic view, realistic textures, ambient occlusion.
Prompt: Eco-friendly school building, green roofs, solar panels, wind turbines, rainwater harvesting systems, recycled materials, natural ventilation systems, large windows, abundant daylight, minimal artificial lighting, energy-efficient equipment, interactive educational displays, collaborative learning spaces, flexible furniture arrangements, vibrant color schemes, inspirational quotes, motivational murals, spacious corridors, open classrooms, cozy reading nooks, soft warm lighting, shallow depth of field, 3/4 composition, realistic textures, ambient occlusion.
Prompt: Eco-friendly school campus, lush green roofs, solar panels, wind turbines, rainwater harvesting systems, recycling facilities, natural ventilation systems, energy-efficient lighting, sustainable building materials, minimal waste generation, innovative water conservation solutions, modern educational facilities, collaborative learning spaces, flexible modular furniture, vibrant colorful accents, abundant natural light, soft warm ambiance, shallow depth of field, 3/4 composition, panoramic view.
Prompt: Eco-friendly school building, green roofs, solar panels, natural ventilation systems, recycled materials, low-carbon footprint, modern minimalist architecture, large windows, abundant natural light, collaborative learning spaces, flexible modular furniture, sustainable wood accents, living walls, air-purifying plants, soft warm lighting, shallow depth of field, 3/4 composition, panoramic view, realistic textures, ambient occlusion.
Prompt: Eco-friendly school campus, lush green roofs, solar panels, wind turbines, rainwater harvesting systems, recycled material buildings, natural ventilation systems, energy-efficient lighting, minimalist interior design, reclaimed wood furniture, living walls, air-purifying plants, educational signage, interactive exhibits, collaborative learning spaces, flexible modular classrooms, abundant natural light, soft warm ambiance, shallow depth of field, 3/4 composition, panoramic view, realistic textures, ambient occlusion.
Prompt: Eco-friendly school campus, lush green roofs, solar panels, rainwater harvesting systems, recycled materials, natural ventilation, energy-efficient lighting, organic gardens, composting facilities, educational signage, interactive displays, collaborative learning spaces, flexible modular furniture, colorful acoustic walls, minimalist interior design, abundant natural light, warm wooden accents, inviting outdoor courtyards, shaded walkways, vibrant street art, 1/1 composition, softbox lighting, realistic textures.
Prompt: Eco-friendly school building, green roof, solar panels, wind turbines, rainwater harvesting system, recycling facilities, natural ventilation systems, large windows, clerestory lighting, bamboo flooring, low-VOC paint, reclaimed wood accents, collaborative learning spaces, flexible furniture layouts, interactive whiteboards, educational gardens, composting areas, outdoor classrooms, shaded courtyards, soft warm lighting, shallow depth of field, 3/4 composition, panoramic view, realistic textures, ambient occlusion.
Prompt: Vibrant green roofs, living walls, solar panels, wind turbines, rainwater harvesting systems, eco-friendly materials, natural ventilation systems, abundant daylight, flexible open spaces, collaborative learning areas, interactive whiteboards, colorful educational graphics, modern minimalist furniture, recycled plastic seats, wooden accents, bamboo flooring, energy-efficient lighting, soft warm ambiance, shallow depth of field, 3/4 composition, panoramic view, realistic textures, ambient occlusion.
Prompt: Eco-friendly school campus, lush green roofs, solar panels, wind turbines, rainwater harvesting systems, recycled material buildings, natural ventilation systems, abundant daylight, energy-efficient lighting, minimal waste management, composting programs, educational gardens, interactive science exhibits, collaborative learning spaces, modular furniture, durable finishes, soft warm lighting, shallow depth of field, 3/4 composition, panoramic view, realistic textures, ambient occlusion.
Utilizing Rammed Earth Materials for Sustainability
Rammed earth is gaining recognition as a sustainable building material, ideal for school architecture. This technique not only reduces the carbon footprint but also offers excellent thermal mass properties, contributing to energy efficiency. In this segment, we explore case studies and examples of schools that have effectively integrated rammed earth into their designs, highlighting the aesthetic and functional benefits of this innovative material.
Prompt: Earthy tone rammed earth building, natural materials, sustainable architecture, eco-friendly design, rustic exterior walls, organic forms, curved lines, minimalist decor, earthen floors, recycled wood accents, large windows, clerestory lighting, solar panels, green roofs, rainwater harvesting systems, grey water reuse, composting toilets, xeriscaping, drought-resistant plants, arid landscape, clear blue sky, warm sunny day, soft natural light, 3/4 composition, realistic textures, ambient occlusion.
Prompt: Earthy tones, natural textures, rammed earth walls, sustainable architecture, eco-friendly building materials, organic forms, curved lines, minimalist design, open spaces, large windows, clerestory windows, soft warm lighting, shallow depth of field, 3/4 composition, panoramic view, realistic textures, ambient occlusion, serene atmosphere, rustic charm, desert landscape, cactus plants, hot sunny day, clear blue sky.
Prompt: Earthy rammed earth walls, natural organic textures, rustic architectural style, eco-friendly building materials, sustainable construction methods, minimal carbon footprint, environmentally conscious design, recycled materials incorporation, reduced waste management, earthenware-inspired color palette, warm beige tones, soft natural lighting, shallow depth of field, 1/1 composition, panoramic view, realistic earthy tones, ambient occlusion.
Prompt: Earthy tone, natural rammed earth walls, sustainable building materials, eco-friendly architecture, rustic textures, organic forms, curved lines, minimalist design, green roofs, lush vegetation, desert landscape, cactus plants, hot sunny day, clear blue sky, vast open space, innovative cooling technologies, shaded outdoor spaces, misting systems, Arabic-inspired patterns, vibrant colorful textiles, intricate geometric motifs, 3/4 composition, panoramic view, realistic textures, ambient occlusion.
Prompt: Earth-toned rammed earth walls, natural textures, organic forms, sustainable building materials, eco-friendly construction methods, desert landscape, clear blue sky, hot sunny day, vast open space, modern minimalist architecture, angular lines, curved structures, earthen pots, green roofs, water conservation systems, solar panels, wind turbines, shaded outdoor spaces, misting systems, earthy color palette, natural ventilation, passive cooling systems, optimized energy efficiency, 3/4 composition, panoramic view, realistic textures, ambient occlusion.
Prompt: Earthy-toned rammed earth walls, natural textures, organic forms, sustainable building practices, eco-friendly materials, recycled content, low-carbon footprint, energy-efficient design, minimal waste generation, earthenware-inspired ornaments, rustic charm, desert landscape, cactus plants, hot sunny day, clear blue sky, vast open space, curved lines, handcrafted details, earthy color palette, warm ambient lighting, shallow depth of field, 3/4 composition, panoramic view, realistic textures.
Prompt: Earthy-toned rammed earth walls, natural textures, organic forms, eco-friendly materials, sustainable architecture, green building design, desert landscape, cactus plants, hot sunny day, clear blue sky, vast open space, modern rustic aesthetic, earthy color palette, rough-hewn wooden accents, reclaimed wood furniture, natural ventilation systems, passive solar design, shaded outdoor spaces, misting systems, minimalist decor, warm soft lighting, shallow depth of field, 3/4 composition, panoramic view.
Prompt: Earthy tones, natural textures, rammed earth structures, sustainable buildings, eco-friendly architecture, modern organic design, curved lines, earthy red hues, natural ventilation systems, passive solar heating, recycled materials, minimal waste construction, green roofs, lush vegetation integration, serene outdoor spaces, warm ambient lighting, shallow depth of field, 1/1 composition, realistic textures, ambient occlusion.
Prompt: Rammed earth structure, natural materials, sustainable architecture, eco-friendly building design, earthy tones, organic textures, curved lines, rustic aesthetic, green roofs, living walls, lush vegetation, serene landscape, sunny day, warm soft lighting, shallow depth of field, 1/1 composition, realistic rendering, ambient occlusion.
Prompt: Earthy tones, natural textures, rammed earth walls, sustainable architecture, eco-friendly buildings, minimalist design, organic shapes, curved lines, green roofs, lush vegetation, desert landscape, clear blue sky, warm sunny day, soft diffused lighting, shallow depth of field, 1/1 composition, panoramic view, realistic materials, ambient occlusion.
Prompt: Earthy tones, natural textures, rammed earth structures, curved lines, organic forms, sustainable building materials, eco-friendly architecture, green roofs, lush vegetation, desert landscape, clear blue sky, warm sunny day, soft diffused lighting, shallow depth of field, 3/4 composition, panoramic view, realistic textures, ambient occlusion.
Prompt: Earthy rammed earth buildings, natural materials, sustainable architecture, eco-friendly construction, organic textures, earthy tones, desert landscape, cactus plants, hot sunny day, clear blue sky, vast open space, modern minimalist design, angular lines, curved walls, green roofs, living walls, innovative insulation systems, thermal mass regulation, passive solar heating, natural ventilation, shaded outdoor spaces, misting systems, Arabic-inspired patterns, vibrant colorful textiles, intricate geometric motifs, warm soft lighting, shallow depth of field, 3/4 composition, panoramic view, realistic textures, ambient occlusion.
Prompt: Earthy tones, natural textures, rammed earth walls, organic shapes, eco-friendly architecture, sustainable building materials, green roofs, lush vegetation, desert landscape, warm sunny day, soft diffused lighting, shallow depth of field, 1/1 composition, realistic textures, ambient occlusion, earthy color palette, rustic decorative elements, minimal ornamentation, functional simplicity.
Prompt: Earthy tones, natural textures, rammed earth walls, sustainable building materials, eco-friendly architecture, modern rustic design, green roofs, living walls, organic forms, curved lines, earthy color palette, warm ambient lighting, soft shadows, shallow depth of field, 1/1 composition, realistic rendering, atmospheric perspective.
Incorporating Green Building Practices
Green building practices are vital in creating eco-friendly educational facilities. This section outlines the various methods and technologies that can be implemented to ensure that schools minimize their environmental impact. From renewable energy systems to sustainable landscaping, we explore how these practices can enhance the overall functionality and sustainability of school buildings.
Prompt: Sustainable eco-friendly building, lush green roofs, vertical gardens, solar panels, wind turbines, rainwater harvesting systems, recycled materials, low-carbon footprint, natural ventilation, energy-efficient systems, minimalist design, optimized water usage, grey water reuse, composting toilets, organic waste management, bamboo flooring, reclaimed wood accents, living walls, biophilic architecture, abundant natural light, soft warm illumination, 1/1 composition, realistic textures, ambient occlusion.
Prompt: Sustainable office building, lush green roofs, living walls, energy-efficient systems, solar panels, wind turbines, rainwater harvesting, grey water reuse, natural ventilation, large windows, abundant daylight, recyclable materials, low-VOC paints, bamboo flooring, reclaimed wood accents, organic gardens, native plant species, bird-friendly habitats, shaded outdoor spaces, misting systems, eco-friendly furniture, minimal waste generation, composting facilities, educational signage, modern architecture, sleek metal frames, reflective glass surfaces, angular lines, minimalist design.
Prompt: Sustainable office building, lush green roofs, living walls, solar panels, wind turbines, rainwater harvesting systems, eco-friendly materials, natural ventilation systems, abundant natural light, energy-efficient LED lighting, modern minimalist design, angular lines, sleek metal frames, large windows, glass doors, vibrant colorful accents, collaborative workspaces, ergonomic furniture, organic cafe, rooftop garden, urban forest, misty morning atmosphere, soft warm lighting, shallow depth of field, 3/4 composition, panoramic view, realistic textures, ambient occlusion.
Prompt: Eco-friendly commercial building, lush rooftop garden, rainwater harvesting system, solar panels, wind turbines, green walls, living facades, bamboo flooring, recycled glass windows, natural ventilation systems, energy-efficient LED lighting, organic waste management, composting facilities, bicycle storage rooms, electric vehicle charging stations, modern minimalist architecture, large windows, transparent glass doors, abundant natural light, soft warm ambiance, shallow depth of field, 3/4 composition, panoramic view, realistic textures, ambient occlusion.
Prompt: Eco-friendly office building, lush rooftop garden, solar panels, green roofs, rainwater harvesting systems, natural ventilation, large windows, abundant daylight, recycled materials, low-VOC paints, bamboo flooring, energy-efficient lighting, modern minimalist design, sleek glass fa\u00e7ade, steel frames, urban landscape, busy streets, cloudy sky, soft warm lighting, shallow depth of field, 3/4 composition, panoramic view, realistic textures, ambient occlusion.
Prompt: Sustainable office building, lush green roofs, living walls, rainwater harvesting systems, solar panels, wind turbines, energy-efficient windows, recycled materials, natural ventilation systems, open floor plans, collaborative workspaces, minimalist decor, eco-friendly furniture, abundant natural light, soft warm lighting, shallow depth of field, 3/4 composition, panoramic view, realistic textures, ambient occlusion.
Prompt: Eco-friendly office building, lush green roof, solar panels, wind turbines, rainwater harvesting system, recycled materials, natural ventilation, large windows, abundant daylight, living walls, air-purifying plants, minimalist design, energy-efficient systems, motion-sensing lighting, low-VOC paints, FSC-certified wood, bamboo flooring, organic waste management, composting facilities, green interior landscaping, calming water features, warm natural lighting, shallow depth of field, 3/4 composition, realistic textures, ambient occlusion.
Prompt: Eco-friendly office building, lush green roof, vertical garden walls, natural stone fa\u00e7ade, large windows, solar panels, wind turbines, rainwater harvesting systems, recycled materials, energy-efficient lighting, airy open spaces, minimalist interior design, reclaimed wood accents, living walls, organic textures, soft warm lighting, shallow depth of field, 3/4 composition, panoramic view, realistic renderings, ambient occlusion.
Prompt: Sustainable eco-friendly building, lush green roofs, living walls, rainwater harvesting systems, solar panels, wind turbines, recycled materials, low-carbon footprint, natural ventilation, large windows, minimal waste design, organic gardens, native plant species, bamboo flooring, reclaimed wood accents, energy-efficient systems, water conservation features, graywater reuse, composting toilets, green architecture, modern minimalist style, abundant natural light, soft warm ambiance, shallow depth of field, 3/4 composition, panoramic view.
The Role of Natural Light in School Design
Natural light plays a crucial role in school architecture, influencing both the ambiance and energy consumption of the space. This part examines the strategies architects can use to maximize natural light in school designs, creating brighter and healthier learning environments. We will look at specific design elements, such as window placement and shading techniques, that can enhance the use of daylight.
Prompt: Vibrant educational institution, abundant natural light, floor-to-ceiling windows, clerestory roofs, skylights, open classrooms, collaborative learning spaces, wooden furniture, earthy color palette, textured rugs, green walls, living plants, soft warm lighting, shallow depth of field, 3/4 composition, panoramic view, realistic textures, ambient occlusion.
Prompt: Vibrant educational setting, abundant natural light, clerestory windows, skylights, open classrooms, collaborative learning spaces, wooden flooring, minimal partitions, green walls, living plants, soft diffused lighting, warm color tones, comfortable seating areas, flexible furniture layouts, inspiring quotes, creative artwork displays, modern architecture, sustainable building materials, eco-friendly design, airy atmosphere, shallow depth of field, 1/2 composition, soft focus effect.
Prompt: Vibrant classrooms, large windows, abundant natural light, educational decor, wooden desks, greenery views, lively corridors, open staircases, modern architecture, sustainable design, energy-efficient systems, clerestory windows, skylights, soft warm lighting, minimal shading devices, 3/4 composition, realistic textures, ambient occlusion.
Prompt: Vibrant elementary school, spacious classrooms, abundant natural light, clerestory windows, skylights, solar tubes, green roofs, living walls, educational botanical gardens, collaborative learning spaces, flexible furniture arrangements, warm wood accents, soft pastel colors, minimal artificial lighting, bright corridors, open staircases, airy atriums, morning sunlight, gentle shadows, 1/1 composition, shallow depth of field, realistic textures, ambient occlusion.
Prompt: Brightly lit classrooms, abundant natural light, large windows, skylights, clerestory windows, translucent panels, open floor plans, minimal obstruction, vibrant colors, educational decor, collaborative learning spaces, flexible seating arrangements, wooden accents, soft warm lighting, shallow depth of field, 3/4 composition, panoramic view, realistic textures, ambient occlusion, serene atmosphere, calm ambiance.
Prompt: Brightly lit classrooms, natural light pouring in, clerestory windows, skylights, translucent roofs, open floor plans, collaborative learning spaces, minimal shading devices, reflective surfaces, polished floors, educational displays, vibrant color schemes, comfortable seating areas, abundant greenery, lush plants, outdoor connections, seamless transitions, blurred boundaries, soft warm lighting, shallow depth of field, 1/2 composition, realistic textures, ambient occlusion.
Prompt: Vibrant educational atmosphere, abundant natural light, floor-to-ceiling windows, clerestory windows, skylights, open classrooms, collaborative learning spaces, flexible seating arrangements, wood accents, earthy tones, warm color schemes, minimalist decor, optimized artificial lighting, soft shadows, diffused illumination, 1/2 composition, shallow depth of field, panoramic view, realistic textures, ambient occlusion.
Prompt: Vibrant elementary school, abundant natural light, floor-to-ceiling windows, clerestory windows, skylights, open classrooms, collaborative learning spaces, wooden accents, warm beige tones, soft shadows, minimal artificial lighting, energy-efficient design, sustainable architecture, green roofs, outdoor learning areas, lush greenery, blooming flowers, sunny day, gentle warm light, shallow depth of field, 1/1 composition, realistic textures.
Prompt: Vibrant educational environment, abundant natural light, floor-to-ceiling windows, transparent glass walls, open classrooms, collaborative learning spaces, wooden desks, ergonomic chairs, colorful bulletin boards, inspirational quotes, motivational posters, soft warm illumination, high ceilings, minimal shading devices, clerestory windows, solar tubes, sustainable energy solutions, green roofs, eco-friendly materials, natural stone flooring, comfortable reading nooks, cozy corner seats, panoramic views, realistic textures, ambient occlusion.
Achieving Urban Integration in School Architecture
Urban integration is a critical aspect of modern school architecture, facilitating a seamless connection between educational facilities and their surrounding communities. This section discusses how schools can be designed to complement urban landscapes, encouraging community engagement and support. Through thoughtful design, schools can become vital hubs within urban areas, fostering a sense of belonging and collaboration.
Prompt: Vibrant urban streetscape, modern school buildings, green roofs, vertical gardens, urban farming systems, educational murals, interactive public art, pedestrian-friendly zones, accessible ramps, inclusive playgrounds, diverse cultural facilities, community centers, amphitheater seating areas, natural ventilation systems, energy-efficient design, abundant natural light, warm wood accents, flexible learning spaces, collaborative classrooms, innovative technology integration, 1/1 composition, soft focus effect, cinematic lighting, realistic textures.
Prompt: Vibrant urban school, eclectic mix of old and new buildings, brick facades, green roofs, solar panels, modern architecture, open-air corridors, natural ventilation systems, flexible learning spaces, collaborative classrooms, colorful street art, dynamic playgrounds, interactive educational facilities, inclusive accessibility features, wheelchair ramps, adaptable furniture, urban gardening projects, community engagement areas, bustling city streets, morning sunlight, soft warm lighting, shallow depth of field, 3/4 composition, panoramic view, realistic textures, ambient occlusion.
Prompt: Vibrant school building, modern urban design, green roofs, vertical gardens, eco-friendly materials, natural ventilation systems, abundant daylight, open learning spaces, collaborative classrooms, dynamic playgrounds, public art installations, pedestrian-friendly streets, bike lanes, urban parks, surrounding cityscape, morning sunlight, soft warm lighting, shallow depth of field, 3/4 composition, realistic textures, ambient occlusion.
Prompt: Vibrant cityscape, bustling streets, modern school building, green roofs, solar panels, vertical gardens, natural ventilation systems, open atriums, collaborative learning spaces, flexible classrooms, colorful murals, urban art installations, eclectic mix of old and new architecture, converted industrial buildings, exposed brick walls, metal beams, large windows, transparent glass facades, lively urban plaza, pedestrian-friendly streets, bike lanes, street furniture, shaded outdoor areas, warm afternoon light, 1/1 composition, shallow depth of field, realistic textures.
Prompt: Urban school complex, integrated learning spaces, green roofs, vertical gardens, natural ventilation systems, abundant daylight, flexible classrooms, collaborative workspaces, educational murals, vibrant street art, urban landscape views, bustling city sounds, modern fa\u00e7ade materials, sustainable building practices, rainwater harvesting systems, solar panels, eco-friendly furniture, dynamic lighting designs, shallow depth of field, 3/4 composition, panoramic view, realistic textures, ambient occlusion.
Prompt: Vibrant urban landscape, modern school building, green roofs, vertical gardens, eco-friendly materials, natural ventilation systems, abundant daylight, flexible learning spaces, collaborative work areas, colorful street art, pedestrian-friendly streets, bike lanes, public transportation hubs, mixed-use development, community engagement zones, inclusive playgrounds, diverse cultural icons, warm neutral color scheme, shallow depth of field, 1/1 composition, realistic textures, ambient occlusion.
Prompt: Vibrant urban school, modern fa\u00e7ade, green roofs, vertical gardens, natural ventilation systems, open-air classrooms, flexible learning spaces, collaborative workspaces, interactive educational tools, digital displays, sustainable building materials, energy-efficient systems, rainwater harvesting systems, pedestrian-friendly streets, bike lanes, public art installations, dynamic street lighting, shallow depth of field, 1/1 composition, urban landscape views, realistic textures, ambient occlusion.
Prompt: Vibrant educational institution, modern school building, green roofs, solar panels, natural ventilation systems, open-air classrooms, flexible learning spaces, collaborative workspaces, interactive displays, colorful murals, urban landscape views, bustling city streets, mixed-use development, pedestrian-friendly infrastructure, bike lanes, public transportation access, community engagement areas, inclusive playgrounds, accessible ramps, eco-friendly materials, energy-efficient systems, abundant natural light, soft warm lighting, shallow depth of field, 3/4 composition, panoramic view, realistic textures, ambient occlusion.
Prompt: Vibrant cityscape, modern school building, urban integration, green roofs, vertical gardens, natural ventilation, abundant sunlight, open-air classrooms, flexible learning spaces, collaborative workspaces, sustainable materials, recyclable resources, minimalist design, sleek lines, geometric patterns, urban landscape views, bustling streets, public transportation hubs, pedestrian-friendly infrastructure, accessible entrances, inclusive environments, diverse cultural expressions, vibrant street art, eclectic neighborhoods.
Prompt: Vibrant school building, modern urban architecture, green roofs, vertical gardens, natural ventilation systems, open-air classrooms, flexible learning spaces, collaborative furniture designs, interactive digital displays, eco-friendly materials, sustainable energy solutions, solar panels, wind turbines, water conservation systems, accessible ramps, inclusive playgrounds, urban streetscape integration, bustling cityscape background, soft warm lighting, shallow depth of field, 3/4 composition, realistic textures, ambient occlusion.
Prompt: Vibrant urban school complex, modern educational facilities, green roofs, vertical gardens, natural ventilation systems, energy-efficient design, open-plan classrooms, collaborative learning spaces, flexible modular furniture, interactive digital displays, cityscape views, bustling streets, pedestrian-friendly access, bike lanes, public art installations, community engagement areas, sustainable building materials, recyclable resources, eco-friendly infrastructure, bright natural lighting, soft warm color schemes, 1/1 composition, symmetrical architecture, urban landscape integration.
Prompt: Vibrant urban landscape, modern school building, green roofs, solar panels, vertical gardens, natural ventilation systems, open-air classrooms, collaborative learning spaces, dynamic architecture, angular lines, bold colors, eclectic mix of materials, glazed facades, cantilevered structures, pedestrian-friendly streets, bike lanes, public art installations, street furniture, bustling city life, morning sunlight, soft shadows, shallow depth of field, 3/4 composition, realistic textures, ambient occlusion.
Conclusion
In summary, sustainable architecture for schools emphasizes the importance of eco-friendly materials, energy efficiency, and urban integration. By utilizing rammed earth and incorporating natural light, these designs not only promote sustainability but also enhance the learning experience for students. Such architectural approaches can significantly contribute to creating healthier, more engaging educational environments that are in harmony with their surroundings.
Want to quickly try schools design?
Let PromeAI help you quickly implement your designs!
Get Started For Free
Other related design ideas






























































