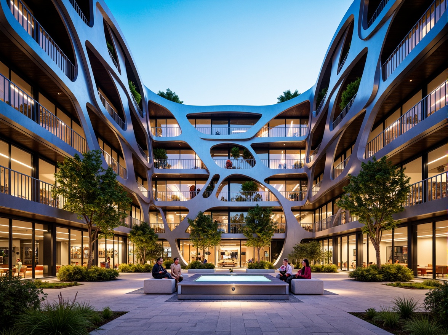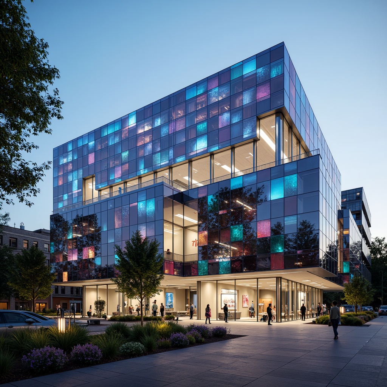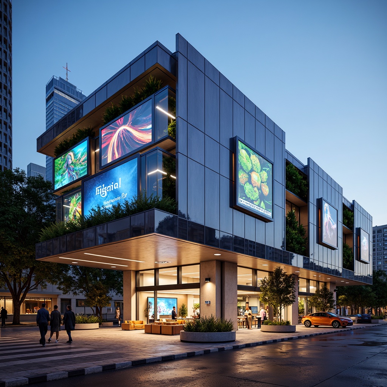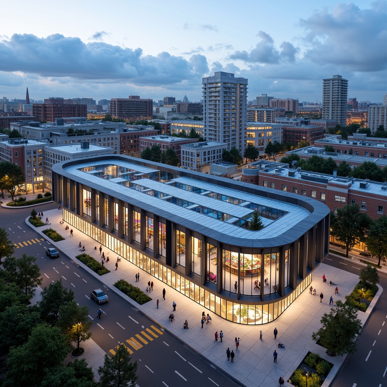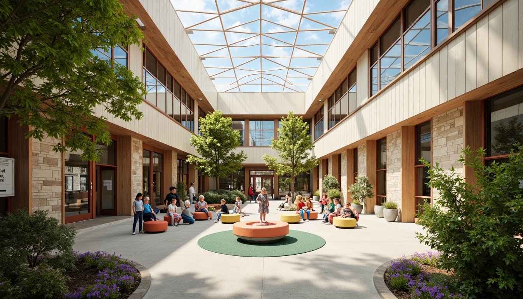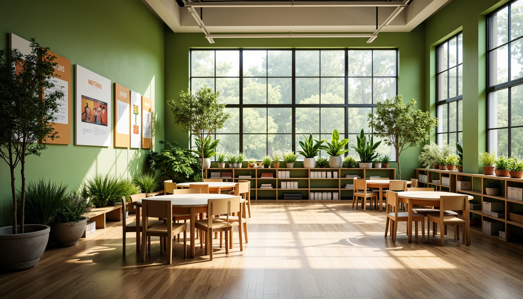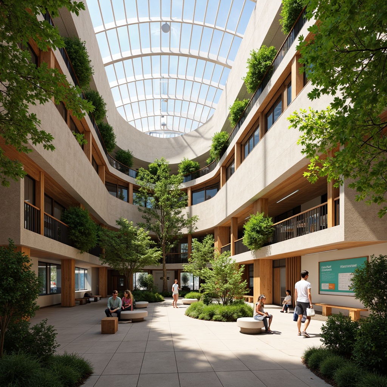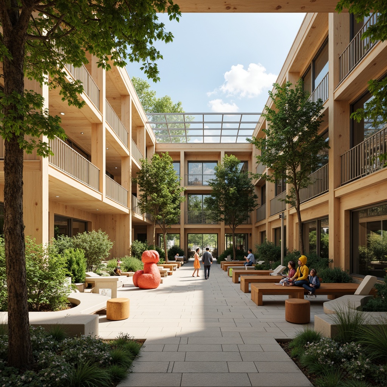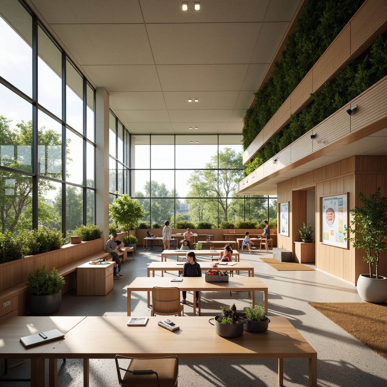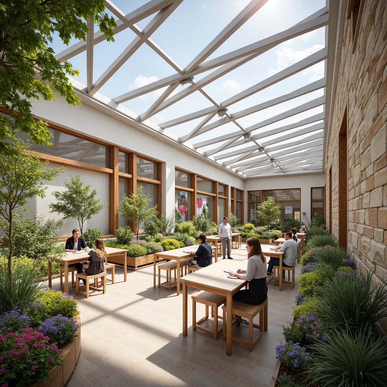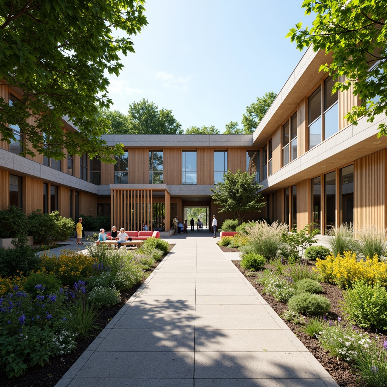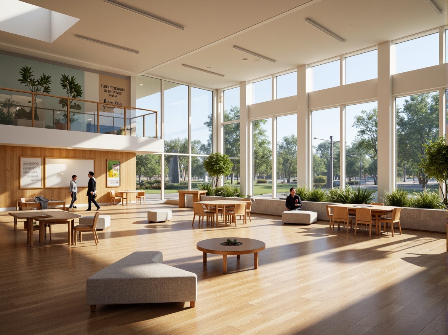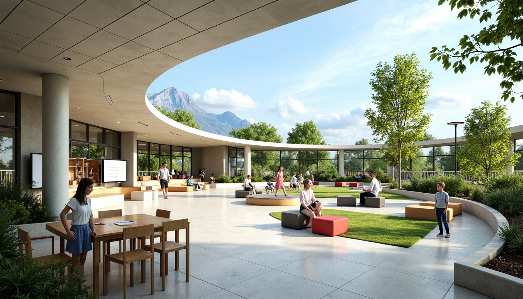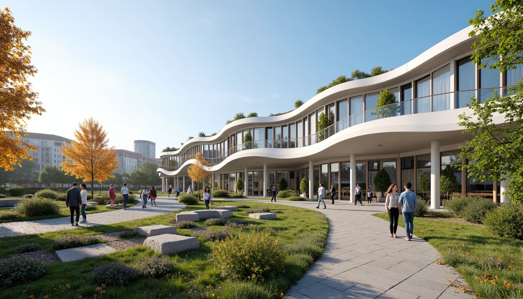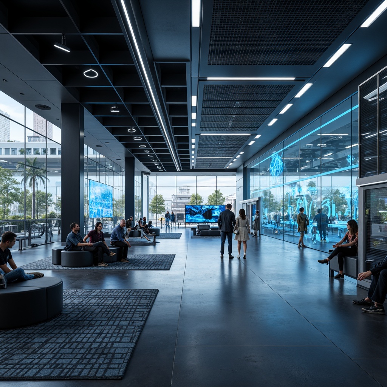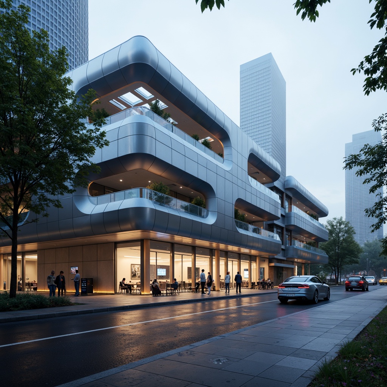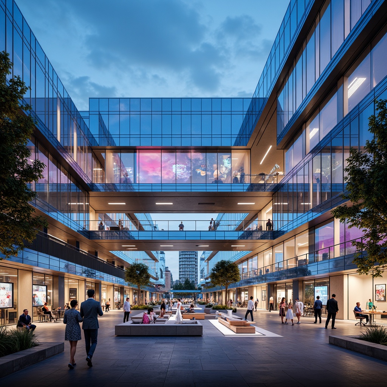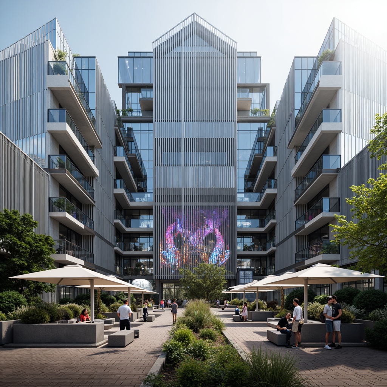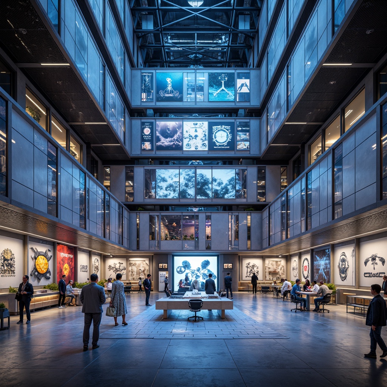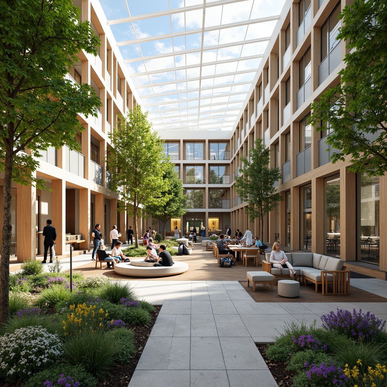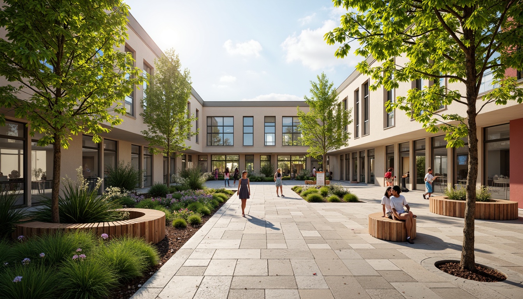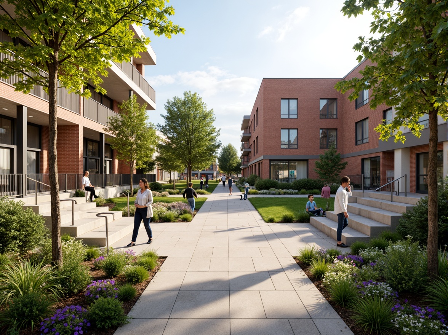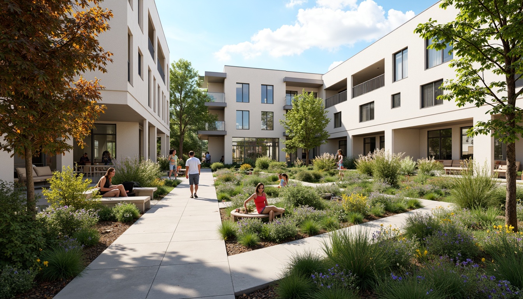Invite Friends and Get Free Coins for Both
Futurism Style Schools Architecture Design Ideas
Explore a comprehensive range of Futurism style school architecture designs that incorporate unique elements such as colored glass materials, fire brick colors, and an integration with wetland surroundings. This collection showcases how innovative architectural concepts can blend aesthetics with functionality, creating inspiring educational environments. The designs emphasize natural light, sustainability, and open spaces, making them perfect for modern educational needs.
Innovative Facades in Futurism Style Schools
The facades of futurism style schools are a testament to modern architectural innovation. Utilizing materials like colored glass and fire brick, these facades not only enhance the aesthetic appeal but also play a crucial role in energy efficiency. They allow for the maximum penetration of natural light, creating vibrant learning spaces while promoting a strong connection between the indoor environment and the outside world. The textures and colors of the materials used provide a visually stimulating experience for both students and educators.
Prompt: Futuristic school building, curved metal fa\u00e7ade, dynamic LED lighting, angular rooflines, cantilevered structures, solar panels, wind turbines, green roofs, eco-friendly materials, minimalist interior design, sleek lines, vibrant colorful accents, Arabic-inspired patterns, intricate geometric motifs, spacious open atrium, natural ventilation systems, soft warm lighting, shallow depth of field, 3/4 composition, panoramic view, realistic textures, ambient occlusion.
Prompt: Futuristic school building, angular metallic fa\u00e7ade, iridescent glass panels, neon-lit accents, holographic displays, sleek minimalist design, sustainable energy harvesting systems, solar panels, wind turbines, green roofs, eco-friendly materials, innovative cooling technologies, shaded outdoor spaces, misting systems, vibrant colorful LED lights, intricate geometric patterns, 3D-printed architectural features, panoramic cityscape views, soft futuristic ambient lighting, shallow depth of field, 1/1 composition, realistic metallic textures, ambient occlusion.
Prompt: Futuristic school building, curved metallic fa\u00e7ade, neon-lit LED strips, holographic projections, translucent glass walls, angular rooftops, sustainable energy harvesting systems, wind turbines, solar panels, green roofs, eco-friendly materials, minimalist interior design, vibrant colorful accents, futuristic laboratory equipment, interactive whiteboards, virtual reality learning tools, cozy reading nooks, collaborative workspaces, dynamic lighting effects, shallow depth of field, 3/4 composition, panoramic view, realistic textures, ambient occlusion.
Prompt: Futuristic school building, iridescent glass facade, undulating metal panels, neon-lit accents, holographic signage, sleek angular lines, minimalist entrance design, automated sliding doors, LED lighting strips, cantilevered roof structures, wind turbines, solar panels, green roofs, eco-friendly materials, shaded outdoor spaces, misting systems, vibrant colorful murals, intricate geometric patterns, modern furniture, interactive whiteboards, immersive learning environments, panoramic city views, shallow depth of field, 3/4 composition.
Prompt: Futuristic school building, curved metallic fa\u00e7ade, iridescent glass panels, holographic displays, neon-lit accents, angular lines, minimalist design, sustainable energy solutions, solar panels, wind turbines, water conservation systems, green roofs, eco-friendly materials, innovative cooling technologies, shaded outdoor spaces, misting systems, dynamic LED lighting, immersive virtual reality zones, interactive educational exhibits, futuristic classrooms, collaborative learning spaces, advanced robotics labs, AI-powered smart boards, vibrant colorful accents, geometric patterns, panoramic cityscape views, warm sunny day, soft warm lighting, shallow depth of field, 3/4 composition, realistic textures, ambient occlusion.
Prompt: Futuristic school building, sleek metal fa\u00e7ade, angular lines, vibrant neon lights, holographic displays, solar panels, wind turbines, green roofs, eco-friendly materials, innovative cooling systems, shaded outdoor spaces, misting systems, Arabic-inspired geometric patterns, iridescent glass surfaces, LED lighting installations, dynamic digital signage, modern educational facilities, interactive whiteboards, collaborative learning spaces, minimalist interior design, futuristic furniture, panoramic cityscape views, soft warm lighting, shallow depth of field, 3/4 composition, realistic textures, ambient occlusion.
Prompt: Futuristic school building, curved metallic fa\u00e7ade, neon-lit accents, angular lines, geometric patterns, LED lighting installations, transparent glass walls, minimalist design, sustainable energy solutions, solar panels, wind turbines, green roofs, eco-friendly materials, innovative cooling technologies, shaded outdoor spaces, misting systems, vibrant colorful textiles, intricate geometric motifs, urban cityscape, busy streets, modern architecture, 3/4 composition, panoramic view, realistic textures, ambient occlusion.
Prompt: Futuristic school building, sleek metal fa\u00e7ade, angular lines, minimalist design, vibrant neon lights, holographic displays, interactive screens, eco-friendly materials, sustainable energy solutions, solar panels, wind turbines, green roofs, shaded outdoor spaces, misting systems, Arabic-inspired patterns, intricate geometric motifs, 3D-printed architectural elements, parametric designs, futuristic fonts, dynamic LED lighting, panoramic views, shallow depth of field, 1/1 composition, realistic textures, ambient occlusion.
Embracing Natural Light in School Designs
Natural light is a fundamental element in the design of futurism style schools. By incorporating large windows and glass walls, architects create bright, airy spaces that promote well-being and enhance learning. The careful positioning of these openings not only maximizes daylight exposure but also reduces reliance on artificial lighting, contributing to sustainability. This approach fosters an environment conducive to creativity and focus, essential for effective education.
Prompt: Vibrant educational environment, abundant natural light, floor-to-ceiling windows, wooden accents, earthy tones, open classrooms, collaborative learning spaces, green roofs, living walls, solar tubes, skylights, clerestory windows, soft warm illumination, minimal artificial lighting, organic shapes, biophilic design, seamless transitions, nature-inspired color palette, textured stone flooring, reclaimed wood furniture, flexible modular layouts, technology-integrated classrooms.
Prompt: Vibrant elementary school, open courtyard, lush greenery, natural stone walls, wooden accents, large skylights, clerestory windows, soft warm lighting, 1/1 composition, shallow depth of field, panoramic view, realistic textures, ambient occlusion, educational signage, colorful artwork, playful furniture, collaborative learning spaces, flexible seating arrangements, minimalist decor, earthy tones, sustainable building materials, energy-efficient systems.
Prompt: Vibrant school interior, abundant natural light, floor-to-ceiling windows, wooden flooring, green walls, living plants, educational posters, modern minimalist furniture, collaborative learning spaces, open-plan classrooms, soft warm lighting, shallow depth of field, 1/1 composition, panoramic view, realistic textures, ambient occlusion.
Prompt: Vibrant greenery, abundant skylights, clerestory windows, open-air corridors, sunlit classrooms, wooden accents, earthy tones, natural stone walls, minimalist decor, modern architecture, curved lines, circular shapes, collaborative learning spaces, flexible seating arrangements, interactive whiteboards, educational graphics, soft warm lighting, shallow depth of field, 1/1 composition, panoramic view, realistic textures, ambient occlusion.
Prompt: Brightly lit classrooms, large skylights, clerestory windows, natural wood accents, earthy color palette, green walls, living roofs, outdoor learning spaces, educational gardens, wooden benches, nature-inspired sculptures, soft warm lighting, shallow depth of field, 1/1 composition, panoramic view, realistic textures, ambient occlusion.
Prompt: Spacious classrooms, abundant natural light, floor-to-ceiling windows, minimalist decor, wooden accents, earthy tones, organic shapes, green walls, living plants, educational displays, collaborative learning spaces, comfortable seating areas, warm color schemes, soft diffused lighting, shallow depth of field, 1/1 composition, panoramic view, realistic textures, ambient occlusion.
Prompt: Spacious classrooms, floor-to-ceiling windows, transparent glass roofs, natural stone walls, wooden accents, minimalist decor, abundant greenery, lush plants, vibrant flowers, educational murals, collaborative learning spaces, flexible seating arrangements, warm beige color schemes, soft diffused lighting, shallow depth of field, 1/2 composition, panoramic views, realistic textures, ambient occlusion.
Prompt: Welcoming school entrance, abundant greenery, large windows, natural stone walls, wooden accents, vibrant flowers, educational signage, open courtyard, sunny day, soft warm lighting, shallow depth of field, 3/4 composition, panoramic view, realistic textures, ambient occlusion, modern minimalist architecture, eco-friendly materials, innovative ventilation systems, shaded outdoor spaces, misting systems, colorful furniture, playful patterns.
Prompt: Welcoming school entrance, abundance of greenery, floor-to-ceiling windows, natural stone walls, wooden accents, open classrooms, collaborative learning spaces, minimalist furniture, soft warm lighting, shallow depth of field, 3/4 composition, panoramic view, realistic textures, ambient occlusion, educational murals, inspirational quotes, calming color palette, earthy tones, nature-inspired patterns, blooming flowers, sunny day, serene atmosphere.
Prompt: Spacious classrooms, abundant natural light, floor-to-ceiling windows, minimal window frames, maximized glazing, clerestory windows, skylights, solar tubes, bright color schemes, reflective surfaces, polished wood floors, open floor plans, collaborative learning spaces, flexible furniture arrangements, educational displays, inspirational quotes, motivational posters, green walls, living roofs, outdoor classrooms, shaded courtyards, serene water features, natural stone paving, warm beige tones, soft diffused lighting, 1/1 composition, realistic textures, ambient occlusion.
Sustainability in Futurism Style School Architecture
Sustainability is at the core of futurism style school architecture. The designs often incorporate eco-friendly materials and technologies that minimize environmental impact. For instance, the use of fire bricks and recycled colored glass not only reduces waste but also enhances the building's thermal performance. These sustainable practices ensure that schools are not just places of learning but also models of environmental stewardship for students and the community.
Prompt: Futuristic school building, curved lines, metallic surfaces, solar panels, wind turbines, green roofs, eco-friendly materials, innovative cooling systems, shaded outdoor spaces, misting systems, vibrant colorful accents, intricate geometric patterns, natural ventilation, abundant daylight, flexible learning spaces, collaborative classrooms, educational gardens, hydroponic systems, vertical farming, recycling facilities, composting areas, rainwater harvesting systems, grey water reuse, 3/4 composition, panoramic view, realistic textures, ambient occlusion.
Prompt: Eco-friendly futuristic school, curved lines, green roofs, solar panels, wind turbines, rainwater harvesting systems, recycled materials, minimalist interior design, natural ventilation systems, abundance of natural light, large windows, transparent glass walls, vibrant colorful accents, educational signage, interactive exhibits, collaborative learning spaces, flexible modular furniture, open-air courtyard, lush greenery, blooming flowers, serene ambiance, soft warm lighting, shallow depth of field, 3/4 composition, panoramic view, realistic textures, ambient occlusion.
Prompt: Eco-friendly school campus, lush green roofs, solar panels, wind turbines, recycling facilities, modern futuristic architecture, curved metal buildings, transparent glass fa\u00e7ades, angular lines, minimalist design, sustainable materials, natural ventilation systems, optimized energy efficiency, shaded outdoor classrooms, misting systems, vibrant colorful murals, geometric patterns, educational signage, interactive displays, collaborative learning spaces, flexible modular furniture, abundant natural light, soft warm ambiance, shallow depth of field, 3/4 composition, panoramic view.
Prompt: Eco-friendly school campus, futuristic architecture, solar panels, green roofs, wind turbines, water conservation systems, sustainable materials, minimalist design, angular lines, sleek metal buildings, reflective glass surfaces, vast open spaces, desert landscape, cactus plants, hot sunny day, clear blue sky, shaded outdoor areas, misting systems, innovative cooling technologies, vibrant colorful textiles, intricate geometric motifs, educational signs, natural stone walkways, modern architecture, large windows, glass doors, blooming trees, soft warm lighting, shallow depth of field, 3/4 composition, panoramic view, realistic textures, ambient occlusion.
Prompt: Futuristic school building, curved lines, metallic surfaces, solar panels, green roofs, wind turbines, water conservation systems, eco-friendly materials, innovative cooling technologies, shaded outdoor spaces, misting systems, vibrant colorful textiles, intricate geometric motifs, open classrooms, collaborative learning spaces, interactive whiteboards, minimalist furniture, abundant natural light, soft warm lighting, shallow depth of field, 3/4 composition, panoramic view, realistic textures, ambient occlusion.
Prompt: Futuristic eco-friendly school, green roofs, solar panels, wind turbines, rainwater harvesting systems, recycled materials, natural ventilation, abundant daylight, minimal carbon footprint, modern angular lines, sleek metallic fa\u00e7ades, transparent glass walls, futuristic curves, innovative shading devices, vibrant colorful accents, educational signage, interactive exhibits, collaborative learning spaces, virtual reality labs, flexible modular classrooms, adaptive reuse of existing structures, lush greenery, blooming flowers, serene outdoor spaces, soft warm lighting, shallow depth of field, 3/4 composition, panoramic view, realistic textures, ambient occlusion.
Prompt: Eco-friendly futuristic school, curved lines, solar panels, green roofs, rainwater harvesting systems, recycling facilities, sustainable materials, minimal waste design, natural ventilation systems, abundant daylight, bright interior spaces, collaborative learning areas, interactive whiteboards, digital displays, futuristic laboratory equipment, 3D printing facilities, virtual reality zones, flexible seating arrangements, ergonomic furniture, calming color schemes, soft indirect lighting, shallow depth of field, panoramic view, realistic textures, ambient occlusion.
Prompt: Futuristic school campus, green roofs, solar panels, wind turbines, rainwater harvesting systems, eco-friendly materials, sustainable energy solutions, modern angular buildings, sleek metal facades, reflective glass surfaces, vibrant colorful accents, minimalist interior design, open-air classrooms, shaded outdoor spaces, misting systems, Arabic-inspired patterns, intricate geometric motifs, lush greenery, blooming trees, sunny day, soft warm lighting, shallow depth of field, 3/4 composition, panoramic view, realistic textures, ambient occlusion.
Prompt: Futuristic school building, curved green roofs, solar panels, wind turbines, rainwater harvesting systems, recycled materials, minimal waste design, natural ventilation, abundant daylight, optimized energy efficiency, smart grids, interactive educational signage, virtual reality learning spaces, collaborative open classrooms, flexible modular furniture, vibrant color schemes, dynamic lighting installations, shallow depth of field, 3/4 composition, panoramic view, realistic textures, ambient occlusion.
Prompt: Eco-friendly school building, futuristic design, green roofs, solar panels, wind turbines, water conservation systems, recycled materials, minimalist interior, natural light, open spaces, collaborative learning areas, flexible modular furniture, interactive digital displays, virtual reality zones, 3D printing labs, robot-assisted classrooms, augmented reality walls, LED lighting, shading devices, cantilevered structures, curved lines, dynamic shapes, vibrant color schemes, futuristic typography, shallow depth of field, 1/1 composition, panoramic view, realistic textures, ambient occlusion.
Textured Surfaces in Futurism School Designs
Textured surfaces are a defining feature of futurism style schools, adding depth and interest to the architectural design. The combination of different materials, such as smooth glass and rough fire brick, creates a tactile experience that engages students and encourages exploration. These carefully considered textures can also improve acoustics within the space, providing a more conducive atmosphere for learning and interaction.
Prompt: Futuristic school building, metallic fa\u00e7ade, iridescent colors, angular lines, minimalist interior design, glowing LED lights, holographic displays, virtual reality labs, robotic teaching assistants, sleek aluminum benches, futuristic lockers, neon-lit corridors, polished concrete floors, reflective glass ceilings, geometric patterned walls, innovative 3D printing facilities, makerspace equipment, cyberpunk-inspired accents, high-tech learning tools, immersive audio systems, panoramic views, cinematic lighting, shallow depth of field, 1/2 composition.
Prompt: Futuristic school building, metallic facade, iridescent hues, holographic accents, neon-lit corridors, angular lines, minimalist classrooms, interactive whiteboards, virtual reality zones, futuristic laboratory equipment, 3D printing machines, robotic arms, sleek metal tables, ergonomic chairs, glowing ambient lighting, shallow depth of field, panoramic view, realistic textures, ambient occlusion.
Prompt: Futuristic school building, metallic fa\u00e7ade, neon-lit accents, holographic displays, virtual reality zones, robotic sculpture gardens, iridescent glass roofs, parametric architecture, undulating walls, 3D-printed furniture, levitating staircases, gravity-defying ceilings, bioluminescent lighting, futuristic laboratories, interactive whiteboards, augmented reality classrooms, minimalist interior design, polished concrete floors, LED-lit corridors, panoramic city views, dramatic shading, high-contrast color scheme, cinematic composition.
Prompt: Futuristic school building, metallic surfaces, neon accents, glowing LED lights, holographic projections, sleek lines, minimalist interior design, advanced technology integration, interactive whiteboards, virtual reality labs, 3D printing facilities, robotic assistants, polished concrete floors, geometric patterned rugs, futuristic seating, ambient lighting, shallow depth of field, 1/1 composition, realistic textures, ambient occlusion.
Prompt: Futuristic school building, metallic surfaces, neon-lit accents, holographic displays, interactive whiteboards, minimalist classrooms, sleek lines, curved architecture, iridescent glass fa\u00e7ades, glowing LED lights, urban cityscape, misty morning atmosphere, shallow depth of field, 1/1 composition, cinematic lighting, realistic reflections, ambient occlusion.
Prompt: Futuristic school building, metallic surfaces, iridescent finishes, neon-lit accents, holographic displays, curved lines, angular shapes, geometric patterns, glowing LED lights, sleek glass facades, cantilevered structures, open floor plans, minimalist interiors, innovative materials, sustainable energy systems, rooftop gardens, urban cityscape views, cloudy day with soft sunlight, shallow depth of field, 1/1 composition, panoramic view, realistic textures, ambient occlusion.
Prompt: Futuristic school building, metallic fa\u00e7ade, iridescent colors, holographic displays, neon light accents, sleek angular lines, minimalist interior design, interactive digital screens, virtual reality zones, robotic educational assistants, transparent glass roofs, natural ventilation systems, solar panels, wind turbines, eco-friendly materials, vibrant LED lighting, 3D-printed furniture, futuristic laboratory equipment, high-tech computer workstations, panoramic cityscape views, shallow depth of field, realistic textures, ambient occlusion.
Prompt: Futuristic school building, sleek metal fa\u00e7ade, angular lines, minimalist design, textured surfaces, iridescent paints, neon-lit accents, holographic displays, virtual reality zones, futuristic laboratories, robotic arms, 3D printing machines, modern classrooms, interactive whiteboards, collaborative workspaces, eco-friendly materials, sustainable energy solutions, solar panels, wind turbines, green roofs, shaded outdoor spaces, misting systems, vibrant colorful textiles, intricate geometric motifs, shallow depth of field, panoramic view, realistic textures, ambient occlusion.
Prompt: Glowing neon lights, metallic surfaces, holographic displays, futuristic laboratory equipment, interactive whiteboards, modular furniture, sleek lines, minimalist decor, eco-friendly materials, sustainable energy solutions, solar panels, wind turbines, water conservation systems, green roofs, innovative cooling technologies, shaded outdoor spaces, misting systems, angular architecture, geometric shapes, vibrant colorful accents, ambient occlusion, shallow depth of field, 3/4 composition, panoramic view, realistic textures.
Prompt: Futuristic school building, metallic facade, iridescent colors, holographic accents, neon lights, angular lines, geometric patterns, textured surfaces, glossy floors, minimalist interior design, virtual reality zones, interactive whiteboards, futuristic laboratory equipment, 3D printing stations, robotic arms, artificial intelligence displays, cyberpunk-inspired decor, high-tech gadgets, sleek furniture, ambient lighting, shallow depth of field, 1/1 composition, panoramic view, realistic reflections, advanced materials, sustainable energy systems.
Creating Open Spaces in Educational Architecture
Open spaces are essential in futurism style school architecture, fostering collaboration and interaction among students. The designs often feature flexible layouts that allow for multifunctional use of space, accommodating various activities from group projects to quiet study areas. By breaking away from traditional classroom layouts, these open spaces promote a sense of community and encourage innovative teaching methods that enhance the overall educational experience.
Prompt: Spacious educational courtyard, lush greenery, vibrant flowers, outdoor classrooms, collaborative seating areas, interactive whiteboards, modern furniture designs, natural stone flooring, wooden accents, abundant daylight, clerestory windows, high ceilings, airy atmosphere, warm color schemes, flexible learning spaces, technology integration, minimalist decor, functional layout, panoramic views, realistic textures, ambient occlusion.
Prompt: Vibrant school courtyard, lush green walls, natural stone flooring, wooden benches, educational murals, open-air amphitheater, modern minimalist architecture, large skylights, transparent glass roofs, flexible modular classrooms, collaborative learning spaces, interactive display screens, soft warm lighting, shallow depth of field, 3/4 composition, panoramic view, realistic textures, ambient occlusion.
Prompt: Vibrant schoolyard, lush greenery, natural stone walkways, wooden benches, educational signage, modern architecture, large windows, glass doors, blooming trees, sunny day, soft warm lighting, shallow depth of field, 3/4 composition, panoramic view, realistic textures, ambient occlusion, open-air classrooms, collaborative learning spaces, flexible seating arrangements, interactive whiteboards, minimalist interior design, calming color schemes, sustainable building materials, eco-friendly furniture, abundant natural light, airy atmosphere.
Prompt: Vibrant educational courtyard, lush greenery walls, natural stone seating areas, interactive playground equipment, climbing frames, swings, educational signs, modern minimalist architecture, large windows, glass doors, blooming trees, sunny day, soft warm lighting, shallow depth of field, 3/4 composition, panoramic view, realistic textures, ambient occlusion, collaborative learning spaces, flexible furniture layouts, colorful accent walls, inspirational quotes, dynamic ceiling designs, eco-friendly materials, sustainable energy solutions.
Prompt: Vibrant open courtyard, lush greenery, natural stone flooring, modern educational buildings, large windows, glass roofs, abundant natural light, flexible learning spaces, collaborative workstations, colorful furniture, interactive whiteboards, inspiring quotes, wooden accents, comfortable seating areas, calm water features, minimalist landscaping, soft warm lighting, shallow depth of field, 3/4 composition, panoramic view, realistic textures, ambient occlusion.
Prompt: Spacious educational courtyard, lush greenery, vibrant flowers, outdoor seating areas, modern benches, learning stairs, interactive exhibits, natural stone walkways, brick buildings, large windows, glass doors, abundant natural light, soft warm lighting, shallow depth of field, 3/4 composition, panoramic view, realistic textures, ambient occlusion.
Prompt: Vibrant educational courtyard, lush greenery, blooming flowers, natural stone walkways, modern minimalist buildings, large windows, glass doors, ample daylight, soft warm lighting, shallow depth of field, 3/4 composition, panoramic view, realistic textures, ambient occlusion, open-air amphitheaters, interactive learning spaces, flexible seating arrangements, collaborative workstations, innovative display systems, eco-friendly materials, sustainable design solutions, energy-efficient systems, water conservation features, green roofs, shaded outdoor areas, misting systems.
Prompt: Vibrant university campus, open-air courtyard, lush greenery, walking paths, seating areas, educational sculptures, modern architecture, glass atriums, natural light, collaborative learning spaces, flexible furniture layouts, interactive whiteboards, colorful accents, playful textures, shallow depth of field, 3/4 composition, panoramic view, realistic materials, ambient occlusion.
Conclusion
In summary, futurism style school architecture presents a bold vision for educational environments that prioritize aesthetics, functionality, and sustainability. The integration of innovative facades, abundant natural light, eco-friendly materials, textured surfaces, and open spaces creates a dynamic learning atmosphere. This design style not only meets the needs of modern education but also inspires future generations to appreciate and engage with their surroundings.
Want to quickly try schools design?
Let PromeAI help you quickly implement your designs!
Get Started For Free
Other related design ideas



