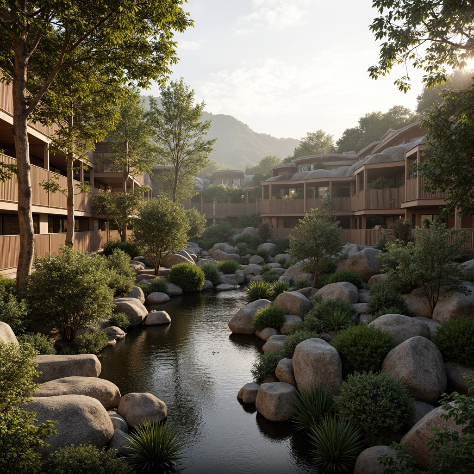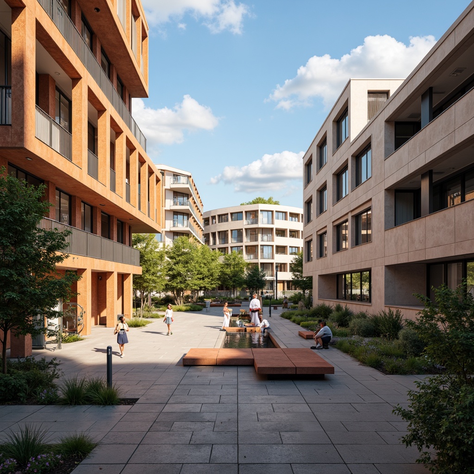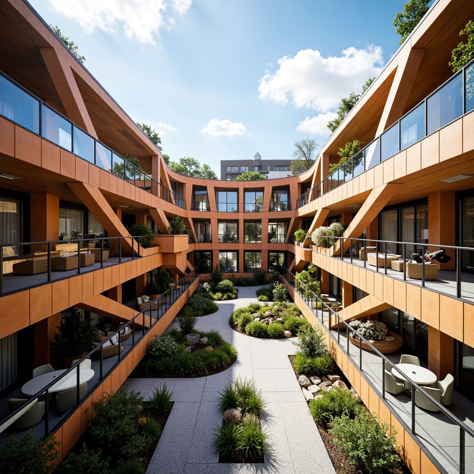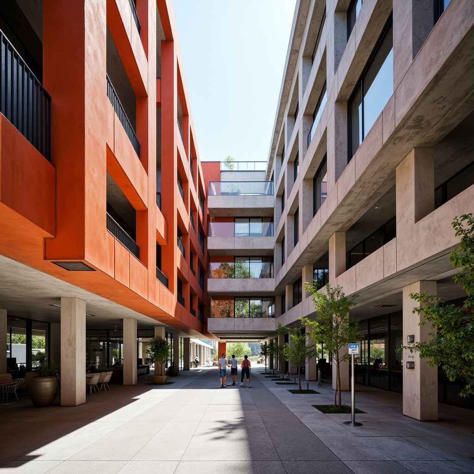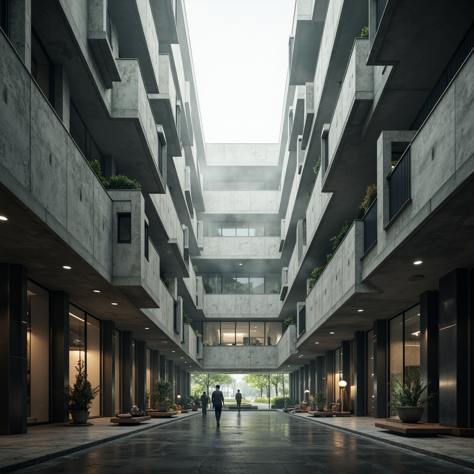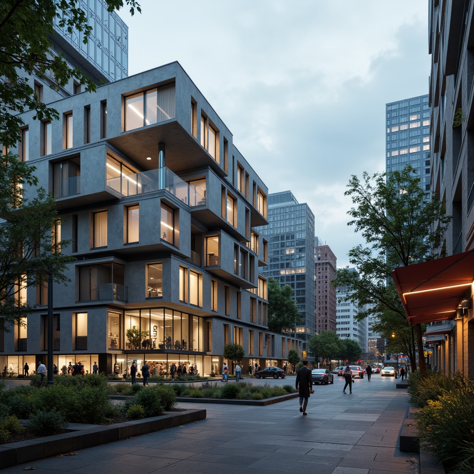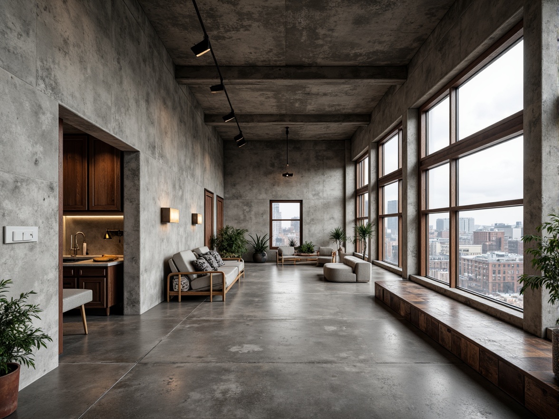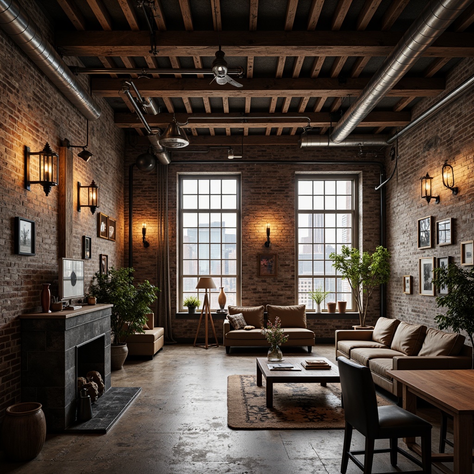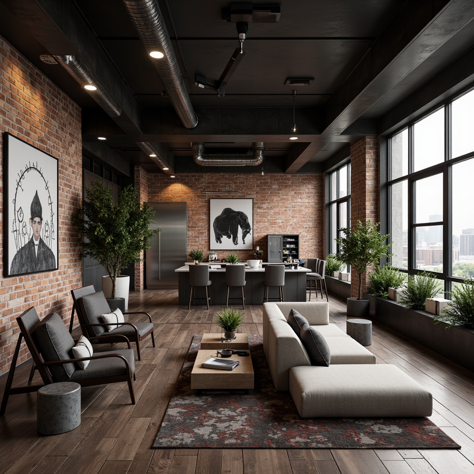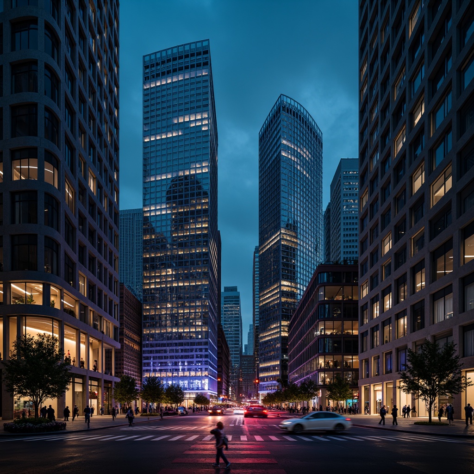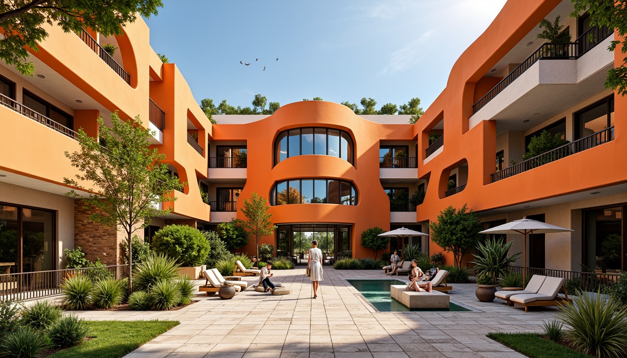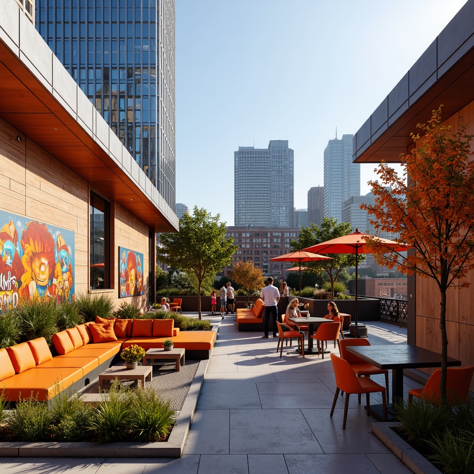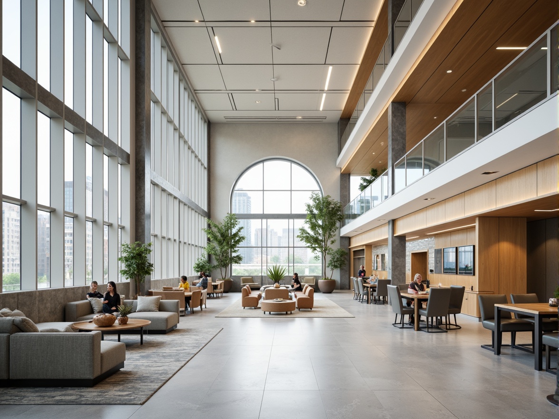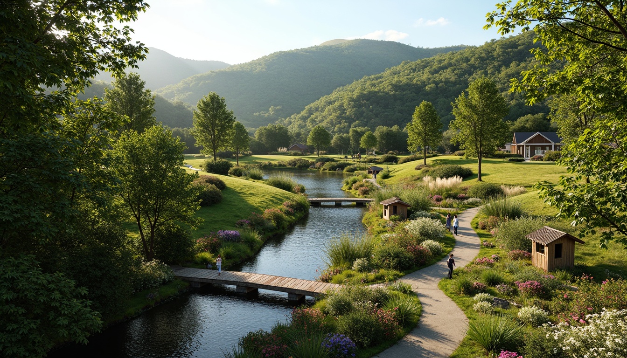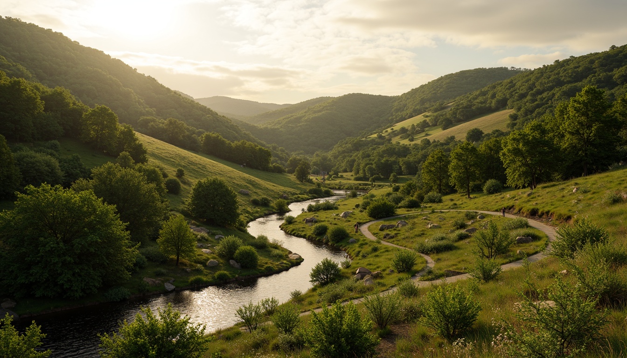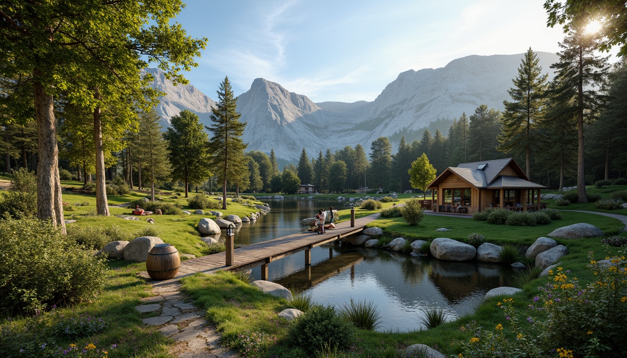Invite Friends and Get Free Coins for Both
Design ideas
/
Architecture
/
University
/
University Constructivism Style Architecture Design Ideas
University Constructivism Style Architecture Design Ideas
University Constructivism is a unique architectural style that emphasizes functionality and modernity, often characterized by innovative forms and vibrant colors like tangerine. This design approach harmonizes with its beach settings, creating a seamless connection between the structure and the surrounding landscape. In this collection, you will find 50 inspiring architecture design ideas that embody the essence of University Constructivism, utilizing plaster materials and thoughtful spatial layouts to enhance the user experience.
Exploring Form in University Constructivism Architecture
The form in University Constructivism architecture plays a vital role in defining the overall aesthetic and functionality of a building. This style often features bold geometric shapes and asymmetrical designs that challenge conventional architectural norms. By exploring various forms, architects can create spaces that are not only visually striking but also serve practical purposes, enhancing the usability and experience within the structure.
Prompt: Bold university buildings, Constructivist style, geometric shapes, abstract forms, brutalist concrete structures, angular lines, asymmetrical compositions, vibrant primary colors, bold typography, educational murals, abstract sculptures, modern art installations, natural light, dramatic shadows, high-contrast lighting, shallow depth of field, 2/3 composition, realistic textures, ambient occlusion.
Prompt: Curved university buildings, futuristic constructivist design, irregular shapes, bold geometric forms, dynamic intersecting volumes, cantilevered structures, angular lines, vibrant primary colors, metallic materials, glass fa\u00e7ades, open atriums, natural light, minimalist interior spaces, functional layouts, innovative sustainable systems, green roofs, solar panels, wind turbines, water conservation systems, shaded outdoor spaces, misting systems, abstract geometric patterns, intricate mosaics, bold typographic signage, panoramic views, shallow depth of field, 1/1 composition.
Prompt: Dynamic university campus, avant-garde constructivist architecture, bold geometric forms, irregular shapes, abstract patterns, vibrant primary colors, exposed concrete structures, industrial materials, modernist-inspired design, functional simplicity, open public spaces, pedestrian walkways, urban landscape integration, natural light pouring in, high ceilings, minimalist decor, futuristic ambiance, shallow depth of field, 1/1 composition, realistic textures, ambient occlusion.
Prompt: Brutalist university buildings, angular concrete forms, cantilevered volumes, abstract sculptural elements, bold geometric shapes, industrial materials, exposed ductwork, minimalist ornamentation, functionalist design philosophy, avant-garde architectural language, dynamic spatial experiences, dramatic natural light, deep shadows, high-contrast textures, 1-point perspective, atmospheric mist, soft focus, cinematic composition, futuristic ambiance.
Prompt: Dynamic university campus, brutalist concrete buildings, geometric abstract forms, cantilevered roofs, fragmented structures, angular lines, industrial materials, bold color blocking, futuristic ambiance, innovative lighting systems, neon accents, abstract sculptures, urban landscape, busy streets, pedestrian pathways, modern cityscape, overcast skies, dramatic shadows, high contrast lighting, 1/1 composition, symmetrical framing, sharp textures, cinematic mood.
Texture: The Essential Element in Constructivist Designs
Texture is crucial in University Constructivism, as it adds depth and interest to the architectural surfaces. The use of plaster materials creates a smooth finish that can be contrasted with rougher textures in the landscaping. This combination not only elevates the visual appeal but also evokes a tactile experience, inviting occupants to engage with the space on a sensory level.
Prompt: Industrial constructivist building, exposed concrete walls, metallic beams, rusted steel accents, reclaimed wood textures, industrial-grade glass windows, minimalist decor, functional furniture, urban cityscape, gray cloudy sky, soft diffused lighting, shallow depth of field, 1/1 composition, realistic render, ambient occlusion.
Prompt: Industrial chic interior, distressed brick walls, reclaimed wood accents, exposed metal beams, vintage machinery parts, rustic metal lighting, urban loft atmosphere, neutral color palette, rough-hewn stone floors, metallic surfaces, abstract geometric patterns, atmospheric softbox lighting, shallow depth of field, 2/3 composition, cinematic perspective, high-contrast textures.
Prompt: Industrial-chic interior, exposed brick walls, metallic accents, reclaimed wood floors, minimalist decor, monochromatic color scheme, dramatic lighting fixtures, abstract artwork, geometric patterns, luxurious fabrics, velvety smooth textures, brutalist architectural elements, urban cityscape views, overcast skies, softbox lighting, 1/1 composition, realistic materials, subtle ambient occlusion.
Prompt: Geometric constructivist architecture, metallic materials, reflective surfaces, angular lines, futuristic vibes, urban cityscape, skyscrapers, modern high-rise buildings, abstract art-inspired fa\u00e7ades, vibrant colored accents, neon lights, dark night sky, dramatic shadows, 1/1 composition, symmetrical framing, low-key lighting, realistic reflections, ambient occlusion.
Color Palette: Vibrant Tangerine in Architecture
In University Constructivism, the color palette is often vibrant and striking, with tangerine being a standout choice. This color not only brightens the architectural design but also reflects the lively atmosphere of beachside environments. Integrating such colors into the design can energize a space and create a welcoming environment that encourages interaction and exploration.
Prompt: Vibrant tangerine buildings, curved futuristic lines, iridescent glass facades, metallic accents, playful geometric patterns, modern urban landscape, bustling city streets, warm sunny day, soft natural lighting, shallow depth of field, 3/4 composition, panoramic view, realistic textures, ambient occlusion.
Prompt: Vibrant tangerine accents, modern building facade, sleek lines, bold shapes, dynamic curves, sun-kissed Mediterranean architecture, warm beige stonework, rich wood tones, lush greenery, tropical plants, outdoor seating areas, colorful ceramic tiles, playful water features, lively urban plaza, bright sunny day, high-contrast lighting, dramatic shadows, 1/1 composition, wide-angle lens, vivid textures, stylized reflections.
Prompt: Vibrant tangerine accents, modern architectural design, sleek metal structures, bold geometric patterns, warm sunny day, clear blue sky, urban cityscape, trendy rooftop bars, outdoor lounge seating, colorful street art, graffiti walls, eclectic mix of materials, industrial chic aesthetic, reclaimed wood features, polished concrete floors, oversized windows, minimalist decor, cozy ambient lighting, shallow depth of field, 3/4 composition, panoramic view.
Prompt: Vibrant tangerine accents, modern angular buildings, sleek metal exteriors, glass facades, futuristic architecture, urban cityscape, sunny day, warm golden lighting, shallow depth of field, 3/4 composition, panoramic view, realistic reflections, ambient occlusion, colorful street art, dynamic patterns, geometric shapes, bold typography, trendy cafes, bustling streets, lively atmosphere, playful textures.
Prompt: Vibrant tangerine buildings, futuristic architecture, metallic accents, bold geometric shapes, dynamic curves, bright citrus hues, warm sunny day, shallow depth of field, 3/4 composition, panoramic view, realistic textures, ambient occlusion, urban cityscape, modern skyscrapers, sleek glass facades, neon lights, bustling streets, pedestrian walkways, public art installations, street furniture, vibrant tangerine accents, playful patterns, whimsical details.
Spatial Layout: Optimizing Flow and Functionality
The spatial layout in University Constructivism is meticulously planned to optimize flow and functionality. By utilizing open spaces and flexible layouts, architects can ensure that buildings adapt to the needs of their occupants. This approach fosters collaboration and creativity, making it ideal for educational and communal spaces, particularly in a beach setting.
Prompt: Modern interior space, open floor plan, minimalist decor, sleek lines, ample natural light, functional zones, efficient traffic flow, comfortable seating areas, versatile furniture, ergonomic design, acoustic panels, sound-absorbing materials, calming color palette, subtle textures, smooth transitions, 3/4 composition, softbox lighting, shallow depth of field, realistic reflections.
Prompt: Efficient office layout, open floor plan, collaborative workspaces, ergonomic furniture, acoustic panels, minimalist decor, natural light influx, sleek metallic accents, geometric patterns, functional storage solutions, optimized traffic flow, clear sightlines, comfortable break areas, rejuvenating green walls, airy atmosphere, soft warm lighting, shallow depth of field, 3/4 composition, realistic textures, ambient occlusion.
Landscape Integration: Harmonizing with Nature
Landscape integration is a key aspect of University Constructivism, as it seeks to create a harmonious relationship between the building and its surroundings. By carefully considering the natural elements of the beach environment, architects can design structures that blend seamlessly with the landscape. This not only enhances the beauty of the architecture but also promotes sustainability and ecological awareness.
Prompt: Seamless landscape integration, organic curves, natural stone walls, lush green roofs, native plant species, serene water features, meandering pathways, weathered wood accents, earthy color palette, soft diffused lighting, misty atmosphere, 1/1 composition, intimate scale, realistic textures, ambient occlusion.
Prompt: Serene natural scenery, rolling hills, lush green forests, winding rivers, rustic stone walls, wooden bridges, meandering walking paths, vibrant wildflowers, tranquil water features, birdhouses, eco-friendly materials, sustainable design, organic curves, earthy color palette, warm soft lighting, shallow depth of field, 3/4 composition, panoramic view, realistic textures, ambient occlusion.
Prompt: Serene natural surroundings, rolling hills, lush green forests, sparkling water features, meandering pathways, organic curves, earthy tones, sustainable materials, eco-friendly design, seamless transitions, blurred boundaries, soft gradient skies, warm golden lighting, shallow depth of field, 2/3 composition, panoramic view, realistic textures, ambient occlusion.
Prompt: Sweeping hills, lush green forests, serene lakeside, rugged rock formations, meandering streams, rustic wooden bridges, natural stone pathways, eco-friendly cabins, solar-powered lanterns, organic gardens, blooming wildflowers, warm golden lighting, shallow depth of field, 1/2 composition, panoramic view, realistic textures, ambient occlusion.
Prompt: Seamless landscape integration, organic curves, native plant species, natural stone walls, weathered wood accents, earthy color palette, serene water features, gentle streams, rustic wooden bridges, meandering pathways, scenic lookout points, panoramic views, soft diffused lighting, warm golden hour, shallow depth of field, 1/2 composition, realistic textures, ambient occlusion.
Conclusion
University Constructivism style offers a unique blend of form, texture, color, spatial layout, and landscape integration that sets it apart from traditional architectural designs. Its vibrant characteristics and functional approach make it an excellent choice for beachside buildings, fostering a connection with nature while providing inspiring spaces for education and community engagement. Embracing this style can lead to innovative designs that are both aesthetically pleasing and practical.
Want to quickly try university design?
Let PromeAI help you quickly implement your designs!
Get Started For Free
Other related design ideas

University Constructivism Style Architecture Design Ideas

University Constructivism Style Architecture Design Ideas

University Constructivism Style Architecture Design Ideas

University Constructivism Style Architecture Design Ideas

University Constructivism Style Architecture Design Ideas

University Constructivism Style Architecture Design Ideas


