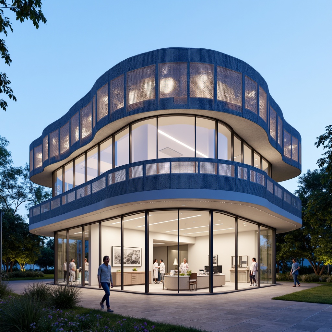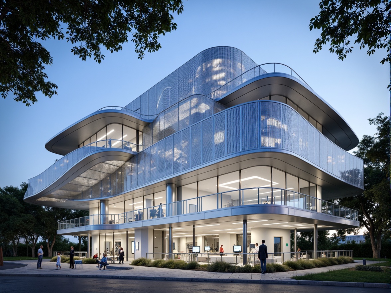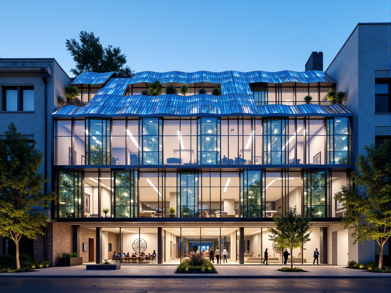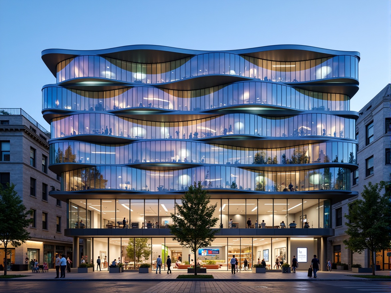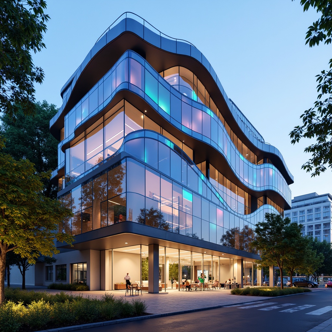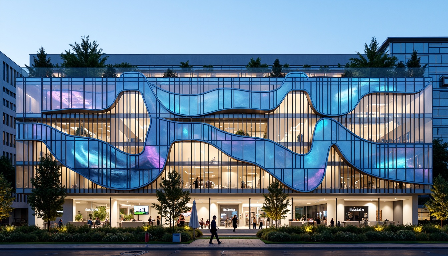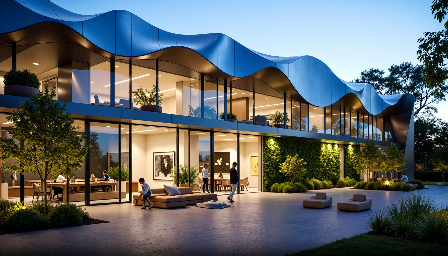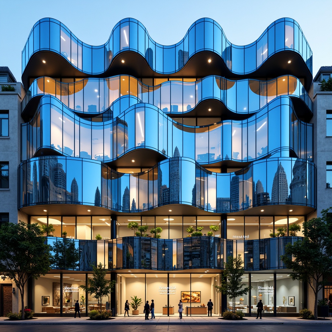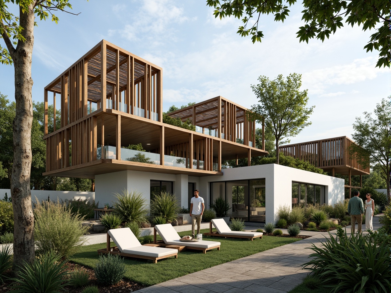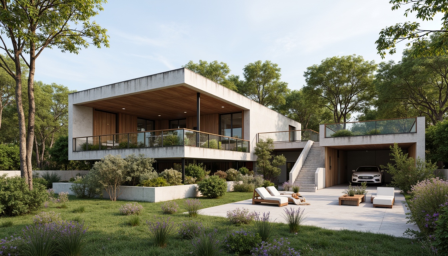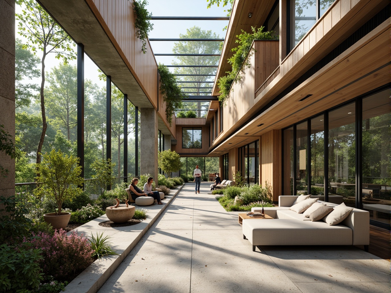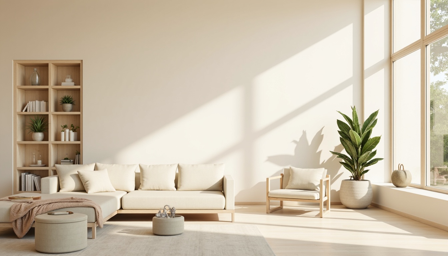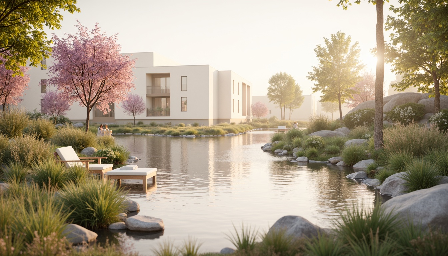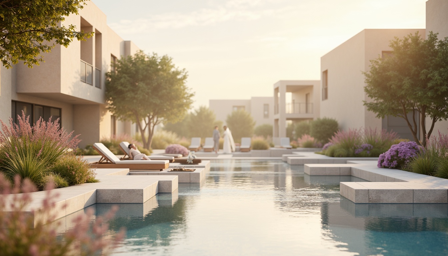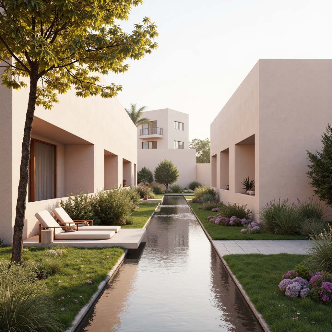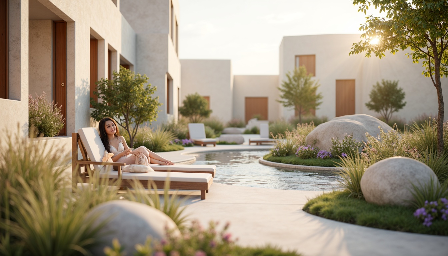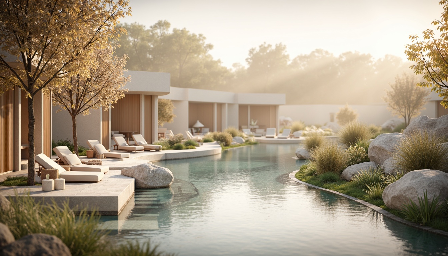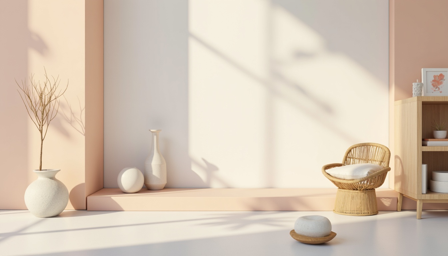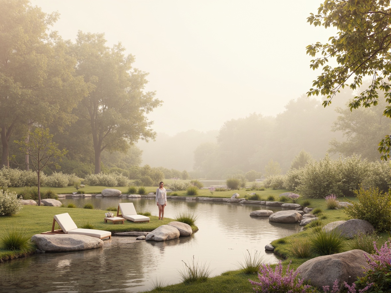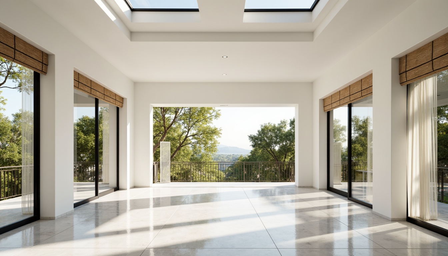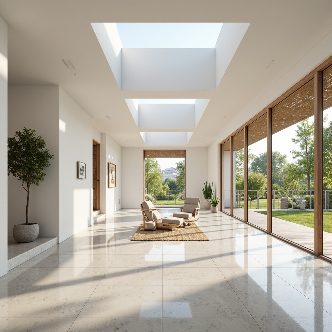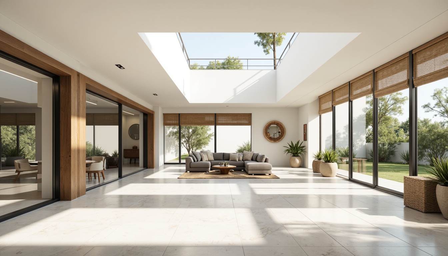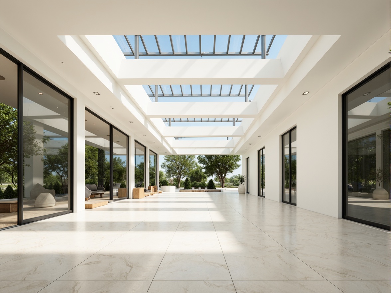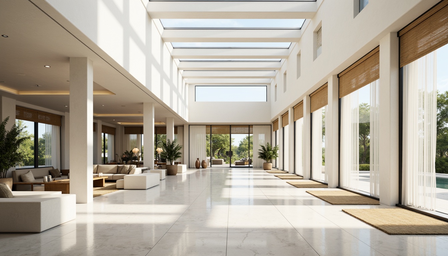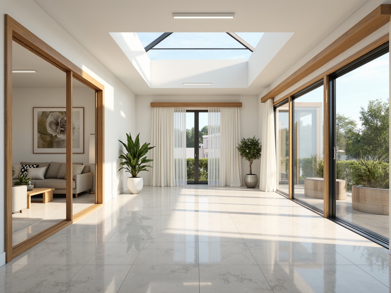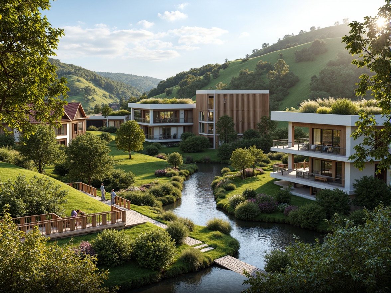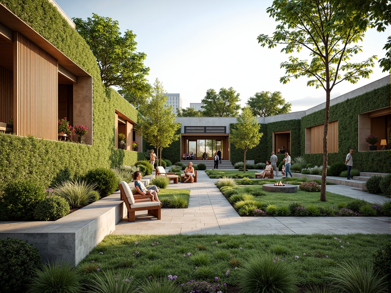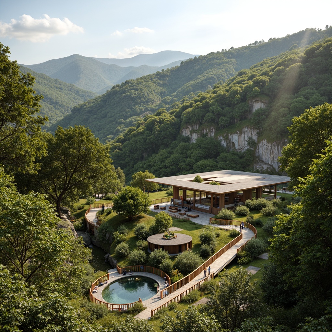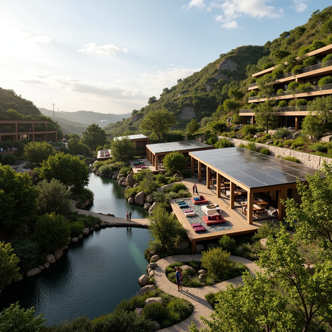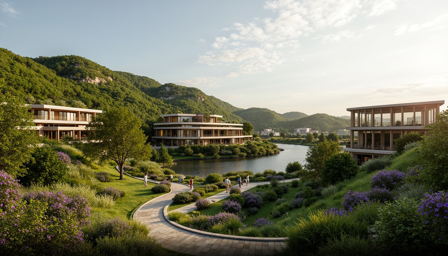Invite Friends and Get Free Coins for Both
Clinic Metabolism Style Architecture Design Ideas
The Clinic Metabolism style represents a unique fusion of modern architecture and environmental integration. This style often utilizes perforated metal materials, light gray colors, and is harmoniously set against mountainous landscapes. The design not only focuses on aesthetic appeal but also emphasizes functionality and sustainability. By exploring these design ideas, architects and designers can find inspiration for creating spaces that are both visually striking and environmentally conscious.
Innovative Facade Design in Clinic Metabolism Architecture
Facade design in the Clinic Metabolism style emphasizes the use of perforated metal materials to create dynamic and engaging surfaces. These facades not only enhance the aesthetic appeal of the building but also allow for natural light to filter through, creating a play of shadows and light within the interiors. This innovative approach leads to a unique visual experience while maintaining a connection with the surrounding environment, making it a perfect choice for mountainous settings.
Prompt: Modern clinic building, futuristic facade design, dynamic LED lighting, parametric architecture, undulating curves, metallic mesh panels, double-glazed windows, cantilevered rooflines, minimalist interior, sterile white walls, polished chrome accents, advanced medical equipment, sleek laboratory workstations, natural stone flooring, abundant greenery, calming ambiance, soft diffused lighting, shallow depth of field, 1/1 composition, realistic textures, ambient occlusion.
Prompt: Modern clinic building, futuristic facade design, dynamic LED lighting, parametric architecture, undulating curves, metallic mesh panels, double-glazed windows, cantilevered rooflines, minimalist interior, sterile white walls, polished chrome accents, advanced medical equipment, sleek laboratory workstations, natural stone flooring, abundant greenery, calming ambiance, soft diffused lighting, shallow depth of field, 1/1 composition, realistic textures, ambient occlusion.
Prompt: Modern clinic facade, dynamic parametric design, undulating curves, iridescent glass panels, LED light installations, futuristic aesthetic, sleek metal frames, minimalist ornamentation, natural ventilation systems, green roofs, solar panels, rainwater harvesting systems, eco-friendly materials, vibrant color accents, geometric patterns, angular lines, shallow depth of field, 3/4 composition, panoramic view, realistic textures, ambient occlusion.
Prompt: Modern clinic facade, dynamic parametric design, undulating curves, iridescent glass panels, LED light installations, futuristic aesthetic, sleek metal frames, minimalist ornamentation, natural ventilation systems, green roofs, solar panels, rainwater harvesting systems, eco-friendly materials, vibrant color accents, geometric patterns, angular lines, shallow depth of field, 3/4 composition, panoramic view, realistic textures, ambient occlusion.
Prompt: Modern clinic facade, dynamic parametric design, undulating curves, iridescent glass panels, LED light installations, futuristic aesthetic, sleek metal frames, minimalist ornamentation, natural ventilation systems, green roofs, solar panels, rainwater harvesting systems, eco-friendly materials, vibrant color accents, geometric patterns, angular lines, shallow depth of field, 3/4 composition, panoramic view, realistic textures, ambient occlusion.
Prompt: Modern clinic facade, dynamic parametric design, undulating curves, iridescent glass panels, LED light installations, futuristic aesthetic, sleek metal frames, minimalist ornamentation, natural ventilation systems, green roofs, solar panels, rainwater harvesting systems, eco-friendly materials, vibrant color accents, geometric patterns, angular lines, shallow depth of field, 3/4 composition, panoramic view, realistic textures, ambient occlusion.
Prompt: Modern clinic building, futuristic facade design, dynamic LED lighting, parametric architecture, undulating curves, sleek metal cladding, transparent glass walls, minimalist entrance, automated sliding doors, vibrant green walls, living plants, natural ventilation systems, energy-efficient solutions, sustainable materials, optimized floor plans, flexible modular spaces, collaborative workspaces, advanced medical equipment, futuristic laboratory settings, sterile environments, soft warm lighting, shallow depth of field, 3/4 composition, realistic textures, ambient occlusion.
Prompt: Modern clinic facade, dynamic parametric design, undulating curves, iridescent glass panels, LED light installations, futuristic aesthetic, sleek metal frames, minimalist ornamentation, natural ventilation systems, green roofs, solar panels, rainwater harvesting systems, eco-friendly materials, vibrant color accents, geometric patterns, angular lines, shallow depth of field, 3/4 composition, panoramic view, realistic textures, ambient occlusion.
Material Selection for Sustainable Architecture
Material selection is crucial in the Clinic Metabolism style. The use of perforated metal not only provides durability and a modern aesthetic but also aligns with sustainability goals. This choice of materials helps in reducing the overall carbon footprint of the building. The light gray color enhances the building's integration with its natural surroundings, reflecting a commitment to environmental responsibility while ensuring a contemporary look.
Prompt: Eco-friendly building, reclaimed wood accents, low-carbon concrete, recycled metal frames, sustainable bamboo flooring, energy-efficient glass windows, solar panels, green roofs, living walls, rainwater harvesting systems, natural ventilation, organic paints, FSC-certified timber, repurposed industrial materials, minimalist design, circular economy principles, zero-waste construction, biodegradable materials, locally sourced supplies, reduced embodied energy, carbon sequestration, healthy indoor air quality, non-toxic finishes, soft natural lighting, 1/1 composition, realistic textures, ambient occlusion.
Prompt: Eco-friendly building, reclaimed wood accents, low-carbon concrete, recycled metal frames, sustainable insulation materials, bamboo flooring, natural stone walls, living green roofs, solar panels, wind turbines, rainwater harvesting systems, grey water reuse, composting toilets, organic paint finishes, FSC-certified wood products, locally sourced materials, minimal waste construction, circular economy principles, 3D printing technology, modular design, deconstructable architecture, zero-waste goal, soft natural lighting, airy ventilation systems.
Prompt: Eco-friendly building, reclaimed wood accents, low-carbon concrete, recycled metal frames, sustainable bamboo flooring, energy-efficient glass windows, solar panels, green roofs, living walls, rainwater harvesting systems, natural ventilation, organic paints, FSC-certified timber, repurposed industrial materials, minimalist design, circular economy principles, zero-waste construction, biodegradable materials, locally sourced supplies, reduced embodied energy, carbon sequestration, healthy indoor air quality, non-toxic finishes, soft natural lighting, 1/1 composition, realistic textures, ambient occlusion.
Creating a Harmonious Color Palette
The color palette in Clinic Metabolism architecture often leans towards light gray, which harmonizes beautifully with the natural landscape. This choice of color not only provides a contemporary feel but also reflects the colors found in mountainous terrains. A well-thought-out color palette enhances the architectural design, contributing to a cohesive visual identity that resonates with its surroundings and promotes tranquility.
Prompt: Soft pastel hues, calming atmosphere, serene ambiance, gentle color transitions, soothing warm beige, creamy whites, pale blues, muted greens, earthy terracotta, natural wood accents, subtle texture variations, organic shapes, minimalist composition, soft focus, shallow depth of field, 1/1 aspect ratio, realistic renderings, ambient occlusion.
Prompt: Soft pastel hues, calming atmosphere, serene natural surroundings, gentle water features, lush greenery, blooming flowers, warm beige tones, creamy whites, pale blues, soothing mauves, earthy terracottas, subtle texture contrasts, organic shapes, minimalist composition, shallow depth of field, 1/1 aspect ratio, soft focus, warm golden lighting, realistic renderings.
Prompt: Soft pastel hues, calming atmosphere, serene natural surroundings, gentle water features, lush greenery, blooming flowers, warm beige tones, creamy whites, pale blues, soothing mauves, earthy terracottas, subtle texture contrasts, organic shapes, minimalist composition, shallow depth of field, 1/1 aspect ratio, soft focus, warm golden lighting, realistic renderings.
Prompt: Soft pastel hues, calming atmosphere, serene natural surroundings, gentle water features, lush greenery, blooming flowers, warm beige tones, creamy whites, pale blues, soothing mauves, earthy terracottas, subtle texture contrasts, organic shapes, minimalist composition, shallow depth of field, 1/1 aspect ratio, soft focus, warm golden lighting, realistic renderings.
Prompt: Soft pastel hues, calming atmosphere, serene natural surroundings, gentle water features, lush greenery, blooming flowers, warm beige tones, creamy whites, pale blues, soothing mauves, earthy terracottas, subtle texture contrasts, organic shapes, minimalist composition, shallow depth of field, 1/1 aspect ratio, soft focus, warm golden lighting, realistic renderings.
Prompt: Soft pastel hues, calming atmosphere, serene natural surroundings, gentle water features, lush greenery, blooming flowers, warm beige tones, creamy whites, pale blues, soothing mauves, earthy terracottas, subtle texture contrasts, organic shapes, minimalist composition, shallow depth of field, 1/1 aspect ratio, soft focus, warm golden lighting, realistic renderings.
Prompt: Soft pastel hues, calming atmosphere, serene ambiance, gentle color transitions, soothing warm beige, creamy whites, pale blues, muted greens, earthy terracotta, natural wood accents, subtle texture variations, organic shapes, minimalist composition, soft focus, shallow depth of field, 1/1 aspect ratio, realistic renderings, ambient occlusion.
Prompt: Soft pastel hues, calming atmosphere, serene natural surroundings, gentle water features, lush greenery, blooming flowers, warm beige tones, creamy whites, pale blues, soothing mauves, earthy terracottas, subtle texture contrasts, organic shapes, minimalist composition, shallow depth of field, 1/1 aspect ratio, soft focus, warm golden lighting, realistic renderings.
Maximizing Natural Light in Design
Incorporating natural light is a key element of the Clinic Metabolism style. The strategic use of perforated metal facades allows for ample daylight to enter the building while maintaining privacy. This focus on natural light not only enhances the interior spaces but also promotes well-being among occupants. By maximizing natural light, these designs create a more inviting and comfortable atmosphere, which is essential for any clinical environment.
Prompt: Spacious open-plan interior, floor-to-ceiling windows, sliding glass doors, minimal obstructions, reflective surfaces, polished marble floors, bright white walls, clerestory windows, skylights, solar tubes, natural textiles, woven bamboo shades, sheer curtains, airy atmosphere, warm sunny day, soft diffused lighting, high contrast ratio, 1/1 composition, realistic renderings, ambient occlusion.
Prompt: Spacious open-plan interior, floor-to-ceiling windows, sliding glass doors, minimal obstructions, reflective surfaces, polished marble floors, bright white walls, clerestory windows, skylights, solar tubes, natural textiles, woven bamboo shades, sheer curtains, airy atmosphere, warm sunny day, soft diffused lighting, high contrast ratio, 1/1 composition, realistic renderings, ambient occlusion.
Prompt: Spacious open-plan interior, floor-to-ceiling windows, sliding glass doors, minimal obstructions, reflective surfaces, polished marble floors, bright white walls, clerestory windows, skylights, solar tubes, natural textiles, woven bamboo shades, sheer curtains, airy atmosphere, warm sunny day, soft diffused lighting, high contrast ratio, 1/1 composition, realistic renderings, ambient occlusion.
Prompt: Spacious open-plan interior, floor-to-ceiling windows, sliding glass doors, minimal obstructions, reflective surfaces, polished marble floors, bright white walls, clerestory windows, skylights, solar tubes, natural ventilation systems, airy atmosphere, soft warm lighting, shallow depth of field, 3/4 composition, panoramic view, realistic textures, ambient occlusion.
Prompt: Spacious open-plan interior, floor-to-ceiling windows, sliding glass doors, minimal obstructions, reflective surfaces, polished marble floors, bright white walls, clerestory windows, skylights, solar tubes, natural textiles, woven bamboo shades, sheer curtains, airy atmosphere, warm sunny day, soft diffused lighting, high contrast ratio, 1/1 composition, realistic renderings, ambient occlusion.
Prompt: Spacious open-plan interior, floor-to-ceiling windows, sliding glass doors, minimal obstructions, reflective surfaces, polished marble floors, bright white walls, clerestory windows, skylights, solar tubes, natural textiles, woven bamboo shades, sheer curtains, airy atmosphere, warm sunny day, soft diffused lighting, high contrast ratio, 1/1 composition, realistic renderings, ambient occlusion.
Integrating Landscape into Architectural Design
Landscape integration in Clinic Metabolism architecture is vital for creating a seamless connection between the built environment and nature. By considering the mountainous surroundings, architects can design buildings that complement the landscape rather than obstruct it. This integration enhances the overall aesthetic appeal and ensures that the building feels like a natural extension of its environment, fostering a sense of harmony and balance.
Prompt: Sweeping hills, lush greenery, meandering pathways, natural stone walls, wooden bridges, serene water features, modern architecture, cantilevered roofs, floor-to-ceiling windows, sliding glass doors, minimalist interior design, eco-friendly materials, sustainable energy solutions, solar panels, wind turbines, green roofs, vibrant colorful textiles, intricate geometric motifs, warm sunny day, soft warm lighting, shallow depth of field, 3/4 composition, panoramic view, realistic textures, ambient occlusion.
Prompt: \Harmonious landscape integration, lush green roofs, verdant walls, natural stone facades, curved lines, organic forms, eco-friendly materials, sustainable energy solutions, solar panels, wind turbines, water conservation systems, serene outdoor spaces, misting systems, vibrant colorful textiles, intricate geometric motifs, modern architecture, large windows, glass doors, blooming trees, sunny day, soft warm lighting, shallow depth of field, 3/4 composition, panoramic view, realistic textures, ambient occlusion.\
Prompt: Sweeping hills, lush greenery, meandering pathways, natural stone walls, wooden bridges, serene water features, modern architecture, cantilevered roofs, floor-to-ceiling windows, sliding glass doors, minimalist interior design, eco-friendly materials, sustainable energy solutions, solar panels, wind turbines, green roofs, vibrant colorful textiles, intricate geometric motifs, warm sunny day, soft warm lighting, shallow depth of field, 3/4 composition, panoramic view, realistic textures, ambient occlusion.
Prompt: Sweeping hills, lush greenery, meandering pathways, natural stone walls, wooden bridges, serene water features, modern architecture, cantilevered roofs, floor-to-ceiling windows, sliding glass doors, minimalist interior design, eco-friendly materials, sustainable energy solutions, solar panels, wind turbines, green roofs, vibrant colorful textiles, intricate geometric motifs, warm sunny day, soft warm lighting, shallow depth of field, 3/4 composition, panoramic view, realistic textures, ambient occlusion.
Prompt: Sweeping hills, lush greenery, meandering pathways, natural stone walls, wooden bridges, serene water features, modern architecture, cantilevered roofs, floor-to-ceiling windows, sliding glass doors, minimalist interior design, eco-friendly materials, sustainable energy solutions, solar panels, wind turbines, green roofs, vibrant colorful textiles, intricate geometric motifs, warm sunny day, soft warm lighting, shallow depth of field, 3/4 composition, panoramic view, realistic textures, ambient occlusion.
Conclusion
The Clinic Metabolism style of architecture offers numerous advantages, including sustainability, aesthetic appeal, and a strong connection to the environment. By effectively utilizing perforated metal materials, light gray colors, and integrating natural landscapes, this design approach creates spaces that are not only functional but also visually stunning. Whether in mountainous areas or urban settings, the principles of this style can be applied to enhance the overall architectural experience.
Want to quickly try clinic design?
Let PromeAI help you quickly implement your designs!
Get Started For Free
Other related design ideas



