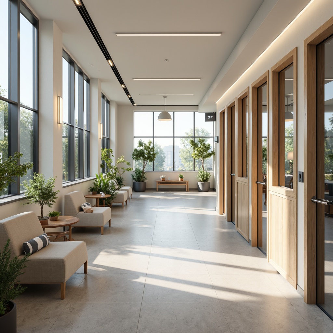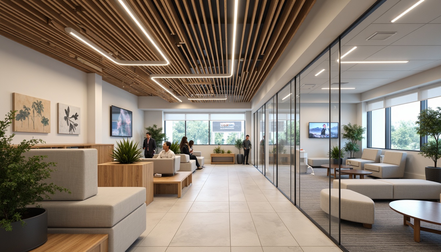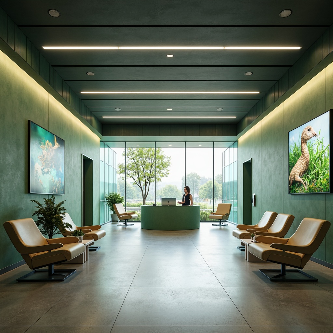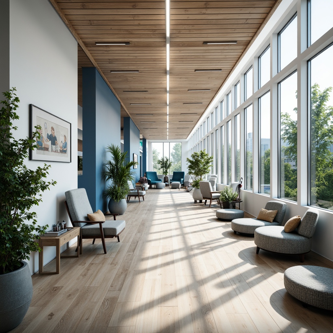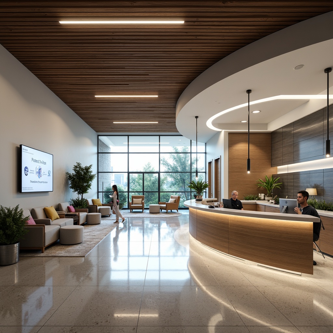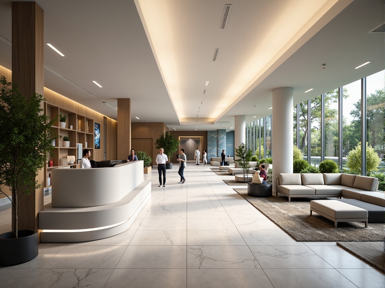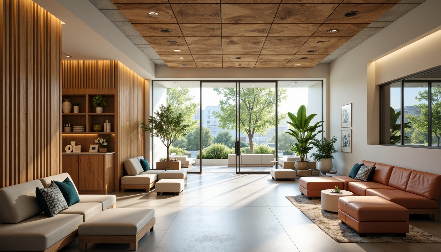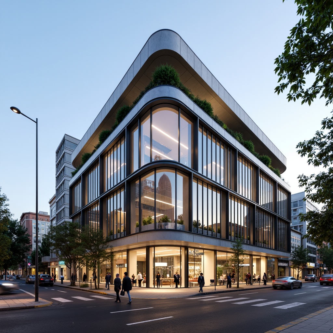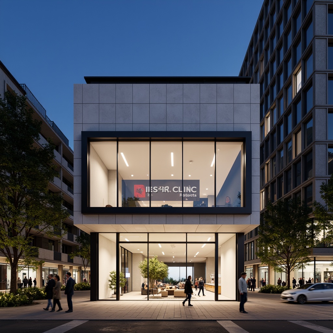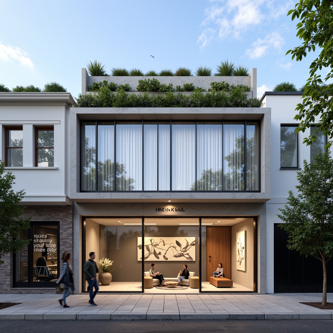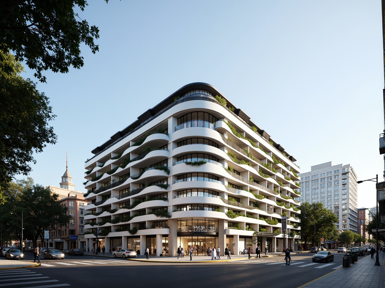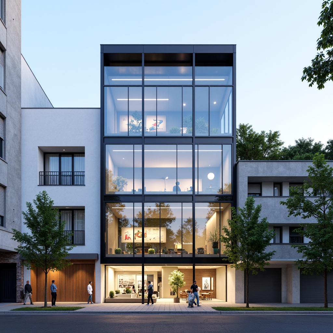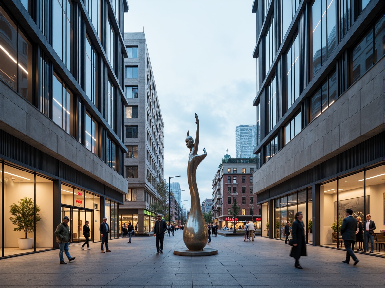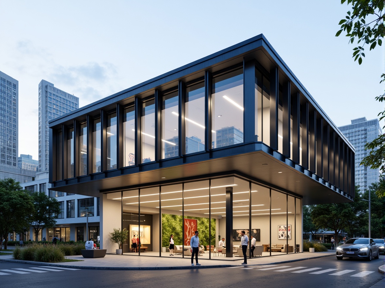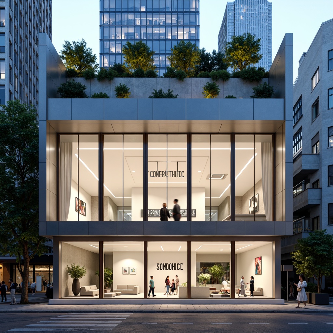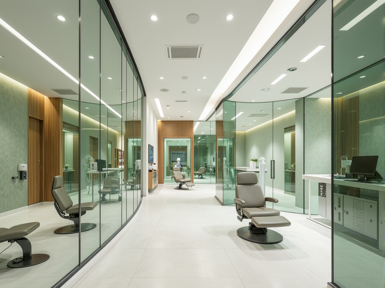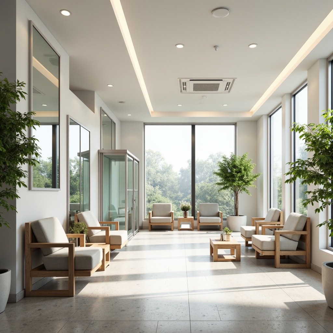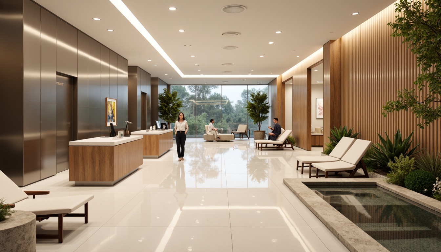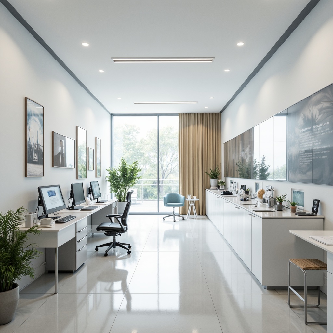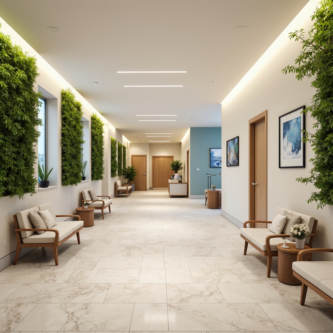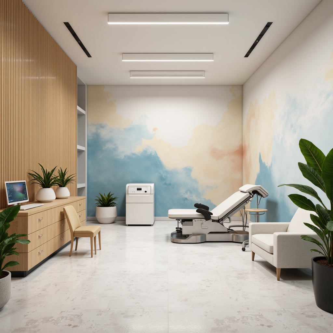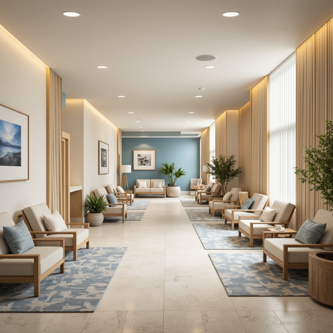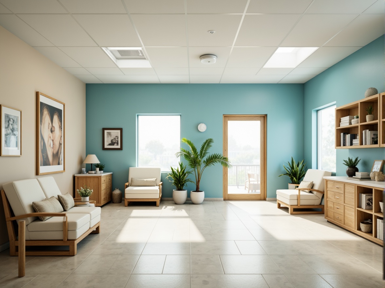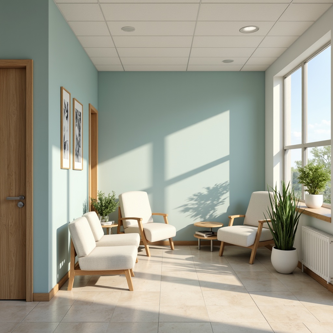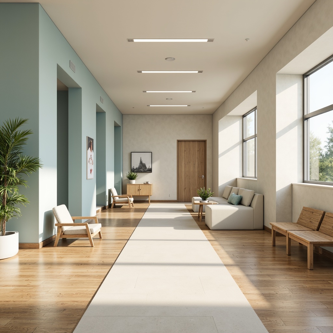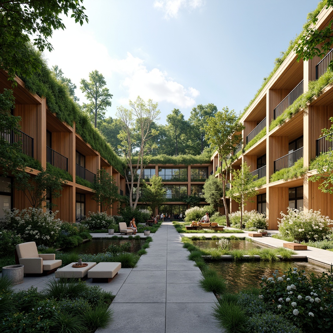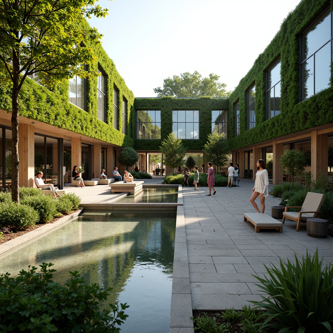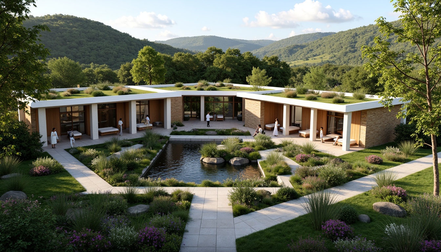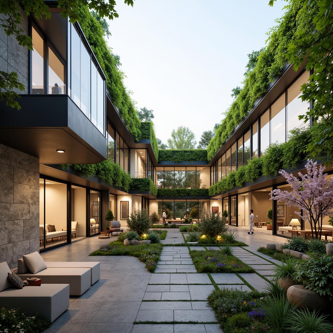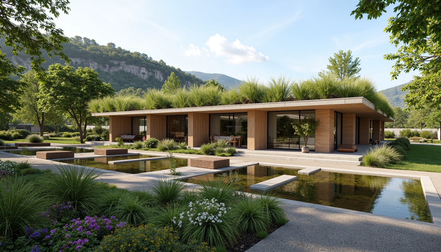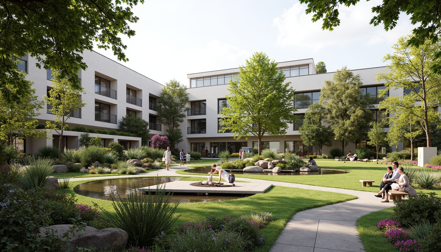Invite Friends and Get Free Coins for Both
Modernism Style Clinic Architecture Design Ideas
Modernism style clinics are characterized by their sleek lines, functional layouts, and innovative use of materials such as sand-casted elements. The incorporation of navy blue color accents can add a sense of calm and professionalism to the space. This collection of architecture design ideas will inspire you to create a clinic that not only meets the needs of patients but also stands out in its architectural beauty. Explore how the modernist approach can redefine healthcare environments.
Innovative Interior Layout for Modern Clinics
An innovative interior layout is essential for modern clinics, focusing on patient comfort and staff efficiency. By employing open spaces and flexible room designs, the clinic can adapt to various functions. The use of a cohesive navy blue color scheme throughout the interior can create a calming environment, making the clinic a welcoming space for patients while also enhancing the overall aesthetic appeal.
Prompt: Modern clinic interior, sleek minimalist decor, calming neutral colors, natural wood accents, floor-to-ceiling windows, abundant natural light, ergonomic furniture, adjustable lighting systems, comfortable waiting areas, private consultation rooms, advanced medical equipment, interactive patient education screens, soothing ambient sounds, subtle aroma diffusers, calming plant arrangements, futuristic nurse stations, circular reception desks, spacious corridors, automated sliding doors, soft indirect lighting, 1/1 composition, realistic textures, ambient occlusion.
Prompt: Minimalist clinic reception, sleek glass counters, modern LED lighting, comfortable waiting areas, ergonomic seating, calming color schemes, natural wood accents, floor-to-ceiling windows, urban city views, bustling streets, morning sunlight, soft warm ambiance, shallow depth of field, 1/1 composition, realistic textures, ambient occlusion, medical equipment displays, innovative healthcare technology, futuristic diagnostic tools, sterilized surfaces, hygienic materials, calming plant arrangements, soothing artwork, acoustic ceiling panels.
Prompt: Modern clinic interior, sleek glass partitions, minimalist decor, calming color scheme, natural wood accents, comfortable patient seating, adjustable lighting systems, acoustic ceiling panels, ergonomic medical equipment, circular reception desks, digital signage displays, indoor plants, calming artwork, soft carpet flooring, sound-absorbing materials, minimal ornamentation, functional shelving units, collaborative workspaces, flexible modular furniture, warm neutral tones, LED lighting installations, 1/1 composition, shallow depth of field, realistic textures.
Prompt: Minimalist clinic reception, sleek glass partitions, modern ergonomic furniture, calming green walls, polished concrete floors, natural stone accents, futuristic medical equipment, interactive patient displays, comfortable waiting areas, soothing ambient lighting, shallow depth of field, 3/4 composition, realistic textures, subtle shadows, airy open spaces, floor-to-ceiling windows, natural ventilation systems, calming nature-inspired artwork.
Prompt: Minimalist reception desk, sleek metal chairs, calming blue accents, natural wood flooring, abundant greenery, floor-to-ceiling windows, diffused soft lighting, 3/4 composition, shallow depth of field, modern medical equipment, stainless steel surfaces, sterile white walls, comfortable waiting areas, private consultation rooms, sound-absorbing panels, futuristic LED lighting, rounded corners, ergonomic furniture, calming artwork, soothing color palette, airy open spaces, realistic textures, ambient occlusion.
Prompt: Modern clinic interior, sleek minimalist design, calming color scheme, natural materials, wooden accents, soft lighting, comfortable waiting area, ergonomic seating, green walls, air-purifying plants, advanced medical equipment, futuristic diagnostic tools, spacious examination rooms, sound-absorbing panels, acoustic comfort, 1/1 composition, shallow depth of field, softbox lighting, realistic textures, ambient occlusion.
Prompt: Minimalist clinic interior, modern medical equipment, sleek stainless steel surfaces, LED lighting, ergonomic furniture, calming color scheme, natural stone flooring, acoustic ceiling panels, sound-absorbing materials, waiting area seating, plants and greenery, circular reception desk, sliding glass doors, electronic display screens, comfortable patient lounges, warm ambient lighting, shallow depth of field, 1/1 composition, realistic textures, subtle animations.
Prompt: Minimalist clinic lobby, sleek reception desks, modern LED lighting, polished marble floors, comfortable waiting areas, plush sofas, calming color schemes, natural wood accents, floor-to-ceiling windows, abundant greenery, serene water features, advanced medical equipment, futuristic diagnostic tools, private consultation rooms, soundproofing materials, soft diffused lighting, 1/1 composition, shallow depth of field, realistic textures, ambient occlusion.
Prompt: Modern clinic interior, sleek minimalist decor, calming ambiance, natural materials, wooden accents, soft warm lighting, ergonomic furniture, curved lines, open spaces, flexible layouts, modular walls, sliding glass doors, state-of-the-art medical equipment, futuristic technology integration, comfortable patient waiting areas, vibrant greenery, soothing color schemes, acoustic ceiling panels, sound-absorbing materials, 1/1 composition, shallow depth of field, realistic textures, ambient occlusion.
Exploring Facade Design in Modernism Style Clinics
The facade design of modernism style clinics plays a pivotal role in creating a strong first impression. Utilizing materials like sand-casted elements enhances texture and visual interest, while a navy blue color scheme adds depth and sophistication. The design should reflect the clinic's purpose and values, integrating functionality with aesthetics to create an inviting atmosphere for patients and visitors alike.
Prompt: Modern clinic facade, clean lines, minimalist aesthetic, large glass windows, metal frames, flat roofs, neutral color palette, natural stone cladding, cantilevered canopies, subtle LED lighting, urban cityscape, bustling streets, afternoon sunlight, shallow depth of field, 1/2 composition, realistic reflections, ambient occlusion.
Prompt: Modern clinic facade, minimalist aesthetic, clean lines, flat roofs, large glass windows, metal frames, neutral color palette, subtle texture variations, urban cityscape, busy streets, pedestrian traffic, natural stone accents, LED lighting systems, nighttime ambiance, shallow depth of field, 1/1 composition, realistic reflections, ambient occlusion.
Prompt: Minimalist clinic facade, clean lines, rectangular forms, large glass windows, sliding doors, metal frames, sleek signage, modern typography, urban cityscape, busy streets, morning sunlight, soft shadows, shallow depth of field, 1/1 composition, realistic materials, ambient occlusion, subtle color palette, calming atmosphere, natural stone walls, green roofs, rainwater harvesting systems, innovative glazing technologies, futuristic LED lighting, geometric patterns, abstract artwork.Please let me know if this meets your requirements.
Prompt: Modern clinic facade, clean lines, minimalist aesthetic, large glass windows, steel frames, cantilevered rooflines, flat roofs, white stucco exterior, subtle LED lighting, green walls, vertical gardens, urban cityscape, busy streets, morning sunlight, shallow depth of field, 1/2 composition, realistic textures, ambient occlusion.
Prompt: Clean lines, minimal ornamentation, large windows, transparent glass facades, steel frames, modern medical equipment, sterile white interiors, functional layouts, efficient circulation paths, natural light infusion, LED lighting accents, sleek metal railings, minimalist signage, calming color schemes, abstract art installations, geometric patterned floors, polished concrete surfaces, urban cityscape backdrop, warm afternoon sunlight, shallow depth of field, 1/1 composition, realistic reflections.
Prompt: Modern clinic facade, clean lines, minimalist aesthetic, large glass windows, steel frames, cantilevered rooflines, sleek metal accents, geometric shapes, flat roofs, urban cityscape, busy streets, morning light, soft natural lighting, 1/1 composition, shallow depth of field, realistic textures, ambient occlusion, neutral color palette, white walls, wooden doors, subtle signage, modern typography, medical equipment displays, patient waiting areas, green walls, living plants.
Prompt: Clean lines, minimalist aesthetic, neutral color palette, large glass facades, steel frames, cantilevered roofs, asymmetrical compositions, abstract sculptures, modern typography, LED signage, subtle lighting effects, shallow depth of field, 1/1 composition, urban cityscape, bustling streets, pedestrian traffic, natural stone flooring, polished concrete walls, medical equipment, futuristic machinery, sterile environments, calming ambiance, soft warm illumination.
Prompt: Minimalist clinic facade, clean lines, rectangular forms, large glass windows, steel frames, cantilevered roofs, flat rooftops, urban landscape, busy streets, morning sunlight, soft shadows, 1/1 composition, realistic reflections, ambient occlusion, modern medical equipment, sleek interior design, comfortable waiting areas, natural stone flooring, wooden accents, vibrant green walls, abstract art pieces, futuristic lighting fixtures.
Prompt: Modern clinic facade, minimalist aesthetic, clean lines, rectangular forms, flat roofs, large windows, glass curtain walls, metal frames, neutral color palette, natural stone cladding, LED signage, accessible ramps, automatic sliding doors, cantilevered canopies, shaded outdoor waiting areas, vertical green walls, urban cityscape backdrop, overcast sky, soft diffused lighting, 1/2 composition, realistic reflections, ambient occlusion.
Prompt: Minimalist clinic facade, large glass windows, sleek metal frames, clean lines, monochromatic color scheme, subtle lighting, urban cityscape background, busy streets, modern typography signage, cantilevered roofs, green walls, vertical gardens, natural stone cladding, abstract geometric patterns, futuristic medical equipment, sterile white interiors, warm LED lighting, shallow depth of field, 1/1 composition, realistic reflections, ambient occlusion.
Material Texture in Modern Clinic Design
Material texture significantly influences the atmosphere of a modern clinic. The sand-casted material not only provides a unique visual texture but also contributes to the building's sustainability. Combining different textures can create a harmonious environment that is both functional and beautiful. This careful selection of materials enhances the sensory experience for patients and staff, promoting a healing environment.
Prompt: Sleek modern clinic, minimalist interior, polished chrome fixtures, smooth white surfaces, glossy glass partitions, natural wood accents, calming green walls, soft cushioned chairs, stainless steel medical equipment, sterile ceramic floors, warm LED lighting, shallow depth of field, 1/2 composition, realistic reflections, ambient occlusion, subtle patterns, futuristic feel.
Prompt: Clean modern clinic interior, sterile white walls, polished chrome accents, sleek glass partitions, minimalist wooden furniture, soft cushioned chairs, calming green plants, natural stone flooring, large windows, abundant natural light, subtle LED lighting, gentle warm ambiance, shallow depth of field, 1/1 composition, realistic reflections, ambient occlusion.
Prompt: Sleek modern clinic, minimalist interior design, polished metal surfaces, glossy glass partitions, smooth wooden floors, soft leather furniture, calming color palette, natural stone accents, subtle texture contrasts, indirect ambient lighting, LED light installations, futuristic medical equipment, ergonomic workstations, comfortable waiting areas, peaceful atmosphere, shallow depth of field, 3/4 composition, realistic reflections, subtle ambient occlusion.
Prompt: Sleek modern clinic, polished stainless steel surfaces, frosted glass partitions, warm beige walls, sterile white floors, minimalist furniture, smooth wooden accents, subtle LED lighting, ambient calm atmosphere, soft focus blur, shallow depth of field, 1/1 composition, realistic reflections, natural stone reception desks, ergonomic waiting chairs, calming greenery, gentle water features, advanced medical equipment, futuristic technology integration.
Prompt: Clean white walls, polished chrome fixtures, sleek glass surfaces, minimalist furniture, ergonomic chairs, medical equipment displays, stainless steel countertops, sterile flooring, natural light pouring in, subtle wood accents, calming color palette, soft indirect lighting, shallow depth of field, 1/2 composition, realistic reflections, ambient occlusion.
Creating a Cohesive Color Scheme for Clinics
A cohesive color scheme is vital in modern clinic design, influencing mood and perception. The navy blue color, known for its calming and professional qualities, can be effectively used in various elements of the clinic, from walls to furnishings. Balancing this with lighter tones ensures that the space remains bright and inviting, enhancing the overall patient experience and supporting the clinic's brand identity.
Prompt: Calming clinic atmosphere, soothing blue tones, crisp white accents, natural wood textures, gentle greenery, soft beige walls, modern minimalist furniture, stainless steel equipment, subtle patterned flooring, warm task lighting, comfortable seating areas, peaceful waiting rooms, serene exterior landscaping, lush plants, vibrant flowers, sunny day, soft warm glow, shallow depth of field, 3/4 composition, realistic renderings, ambient occlusion.
Prompt: Calming clinic interior, soothing pastel hues, gentle cream tones, soft blue accents, natural wood textures, minimalist decor, serene ambiance, warm task lighting, comfortable seating areas, greenery installations, living walls, calming artwork, subtle patterned flooring, spacious waiting rooms, modern medical equipment, sleek stainless steel surfaces, gentle color transitions, shallow depth of field, 1/1 composition, realistic rendering.
Prompt: Calming clinic interior, soft pastel hues, gentle blue accents, warm beige tones, natural wood textures, soothing greenery, minimalist furniture, sleek metal equipment, sterile white surfaces, subtle patterned flooring, calming ambient lighting, shallow depth of field, 1/1 composition, realistic renderings, ambient occlusion.
Prompt: Calming clinic interior, soft pastel hues, gentle peach tones, creamy whites, warm beige accents, soothing blues, natural wood textures, minimal metal frames, comfortable waiting areas, lush greenery, peaceful ambiance, diffused lighting, shallow depth of field, 1/2 composition, realistic renderings, ambient occlusion.
Prompt: \Calm clinic interior, soothing blue walls, creamy white accents, natural wood furniture, gentle greenery, soft beige flooring, minimalist decor, subtle medical equipment, ergonomic chairs, warm task lighting, shallow depth of field, 1/1 composition, realistic textures, ambient occlusion.\
Prompt: Calming clinic interior, soft pastel hues, gentle beige walls, soothing blue accents, warm wood tones, natural stone floors, comfortable waiting areas, minimal modern furniture, subtle patterned upholstery, calming artwork, peaceful ambiance, softbox lighting, shallow depth of field, 1/1 composition, realistic textures, ambient occlusion.
Prompt: Calming clinic interior, soft pastel colors, gentle beige tones, soothing blue hues, creamy whites, warm wood accents, natural textiles, minimalist decor, comfortable seating areas, subtle patterned rugs, calming artwork, serene lighting, shallow depth of field, 1/1 composition, realistic textures, ambient occlusion.
Prompt: Calming medical clinic, soft blue walls, creamy white furniture, warm beige floors, natural wood accents, gentle greenery, soothing lighting, minimalist decor, clean lines, sterile equipment, comfortable seating areas, quiet atmosphere, calming artwork, subtle texture patterns, 1/1 composition, shallow depth of field, realistic renderings.
Prompt: Calming clinic interior, soft blue walls, creamy white furniture, warm beige flooring, natural wood accents, gentle greenery, soothing pastel colors, minimalist decor, modern medical equipment, sterile surfaces, subtle texture contrasts, ambient lighting, 1/2 composition, shallow depth of field, realistic reflections, serene atmosphere.
Prompt: Calming clinic interior, soothing pastel hues, gentle beige walls, soft blue accents, natural wood tones, warm cream flooring, subtle patterned textiles, minimalist modern furniture, sleek metal fixtures, calming greenery, serene ambiance, soft diffused lighting, shallow depth of field, 1/1 composition, realistic renderings, ambient occlusion.
Landscape Integration in Modern Clinic Architecture
Landscape integration is a crucial aspect of modern clinic architecture, enhancing not only the aesthetic appeal but also the therapeutic environment. Thoughtfully designed outdoor spaces featuring greenery can significantly improve patient wellbeing. The architecture should seamlessly blend with the landscape, creating a tranquil setting that invites nature into the healing process, thus reinforcing the clinic's commitment to holistic care.
Prompt: \Soothing natural surroundings, lush green roofs, living walls, modern clinic buildings, minimalist design, large windows, natural light, warm wooden accents, calming water features, serene courtyards, healing gardens, tranquil atmosphere, gentle breeze, soft sunlight, shallow depth of field, 1/1 composition, realistic textures, ambient occlusion, vibrant flowers, comfortable outdoor seating areas, accessible walkways, innovative sustainable materials.\
Prompt: Soothing clinic courtyard, lush green walls, calming water features, natural stone pathways, modern minimalist architecture, large glass facades, transparent roofs, warm wood accents, comfortable seating areas, abundant natural light, soft diffused lighting, shallow depth of field, 3/4 composition, serene atmosphere, realistic textures, ambient occlusion, vibrant flowers, verdant plants, peaceful ambiance.
Prompt: Sleek modern clinic building, large windows, natural stone facade, green roofs, lush vegetation, serene water features, peaceful courtyard, wooden accents, minimalist interior design, state-of-the-art medical equipment, calming color scheme, soft warm lighting, shallow depth of field, 3/4 composition, panoramic view, realistic textures, ambient occlusion, gentle hills, blooming flowers, clear blue sky, warm sunny day, comfortable outdoor seating areas, intricate stonework, organic-inspired architecture, harmonious blend of nature and technology.
Prompt: Sleek modern clinic building, minimalist facade, green roofs, vertical gardens, natural stone walls, large windows, sliding glass doors, open courtyards, water features, walking paths, lush greenery, vibrant flowers, calming waterfalls, serene ambiance, warm lighting, shallow depth of field, 3/4 composition, panoramic view, realistic textures, ambient occlusion, harmonious integration with surrounding landscape, rolling hills, mature trees, meandering streams, tranquil atmosphere.
Prompt: Sleek modern clinic building, lush green rooftop garden, natural stone walls, floor-to-ceiling windows, minimalist interior design, calming water features, serene outdoor seating areas, healing gardens, verdant vertical greens, gentle sloping curves, warm wooden accents, soft diffused lighting, shallow depth of field, 1/1 composition, panoramic view, realistic textures, ambient occlusion, peaceful forest surroundings, misty morning atmosphere, subtle shadows, organic shapes, eco-friendly materials.
Prompt: Sleek modern clinic building, green roofs, living walls, natural stone fa\u00e7ade, large windows, sliding glass doors, minimalist interior design, calming color scheme, soft warm lighting, shallow depth of field, 3/4 composition, panoramic view, realistic textures, ambient occlusion, lush greenery, vibrant flowers, serene courtyard, peaceful water feature, meditation garden, wooden benches, natural materials, organic forms, curved lines, innovative healing spaces, patient-centric design, calming atmosphere, soothing ambiance, warm color tones, comfortable seating areas.
Prompt: Sleek modern clinic building, lush green roofs, natural stone walls, large windows, glass facades, minimalist design, calming water features, serene outdoor spaces, vibrant flower arrangements, soothing soundscapes, wooden accents, organic textures, gentle slope landscapes, native plant species, warm sunny day, soft diffused lighting, shallow depth of field, 1/1 composition, realistic renderings, ambient occlusion.Let me know if this meets your requirements!
Prompt: \Modern clinic building, minimalist fa\u00e7ade, large windows, natural light, green roof, living walls, lush vegetation, outdoor healing gardens, serene water features, walking paths, wooden benches, organic textures, earthy color palette, calm ambiance, soft diffused lighting, 1/1 composition, shallow depth of field, realistic rendering, ambient occlusion.\
Prompt: Soothing green roofs, lush vegetation, natural stone walls, wooden accents, floor-to-ceiling windows, minimalist interior design, calming water features, serene courtyard gardens, modern clinic architecture, sleek glass facades, angular lines, sustainable energy solutions, solar panels, green roofs, eco-friendly materials, innovative air purification systems, comfortable waiting areas, warm ambient lighting, shallow depth of field, 3/4 composition, realistic textures, ambient occlusion.
Prompt: \Sleek modern clinic, lush green roofs, natural stone walls, floor-to-ceiling windows, abundant daylight, calming water features, serene outdoor spaces, minimalist landscaping, native plant species, eco-friendly materials, sustainable design, energy-efficient systems, gentle color palette, soft warm lighting, shallow depth of field, 3/4 composition, panoramic view, realistic textures, ambient occlusion.\Please let me know if this meets your requirements!
Conclusion
In summary, modernism style clinics offer a unique blend of functionality, aesthetics, and therapeutic environments. By focusing on elements such as facade design, innovative interior layouts, material textures, cohesive color schemes, and landscape integration, these clinics can enhance patient experiences and promote a calming atmosphere. This architectural style not only addresses the practical needs of healthcare but also contributes to a visually appealing and welcoming environment.
Want to quickly try clinic design?
Let PromeAI help you quickly implement your designs!
Get Started For Free
Other related design ideas



