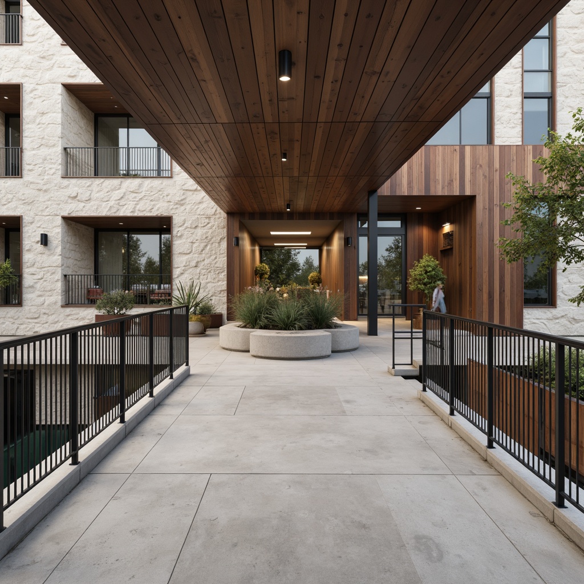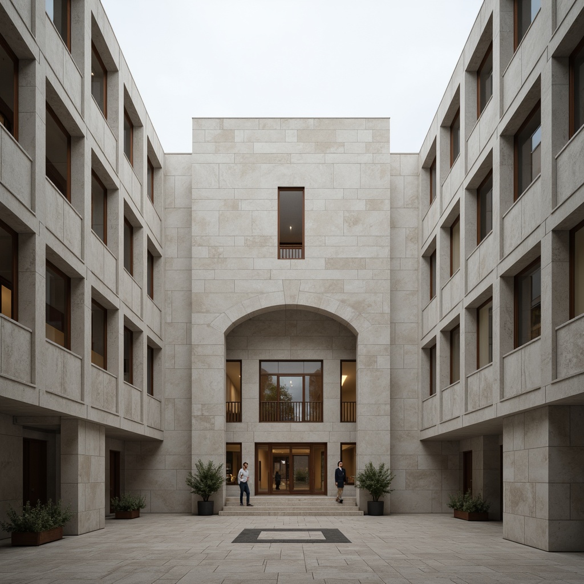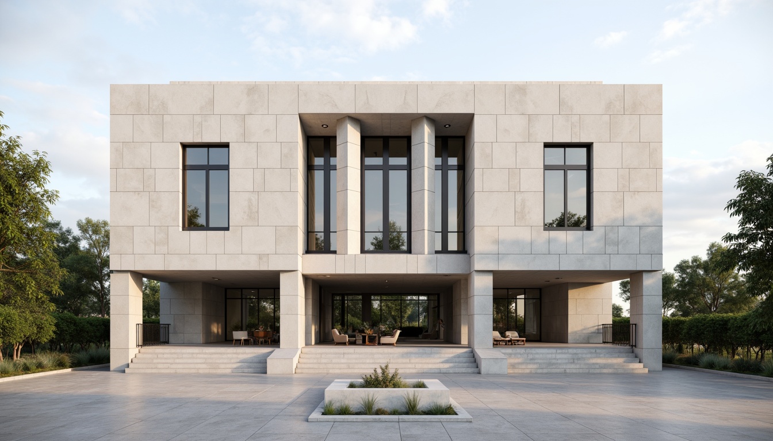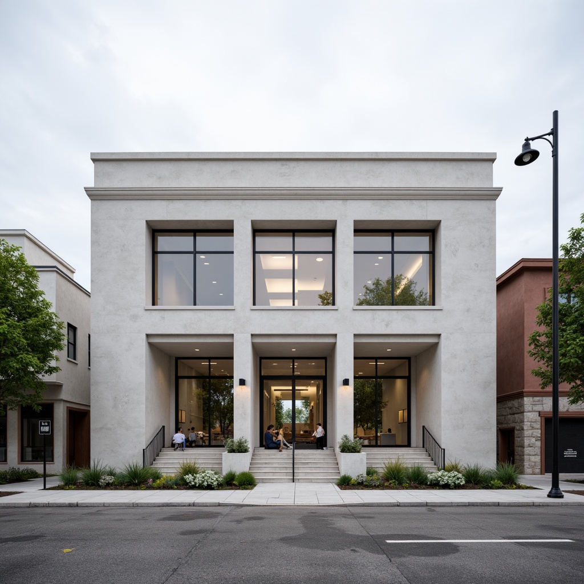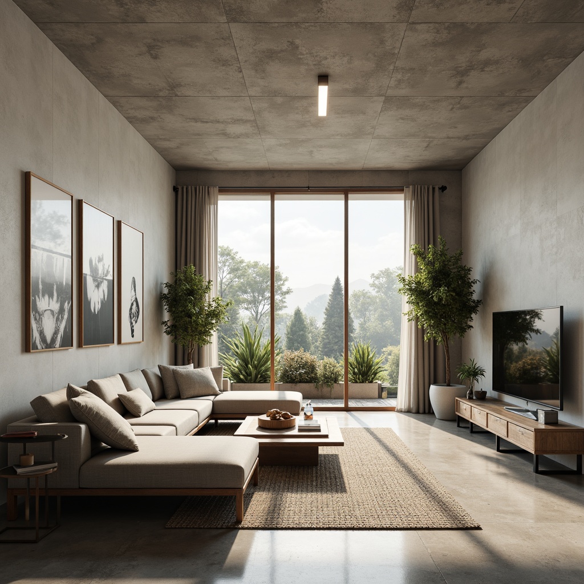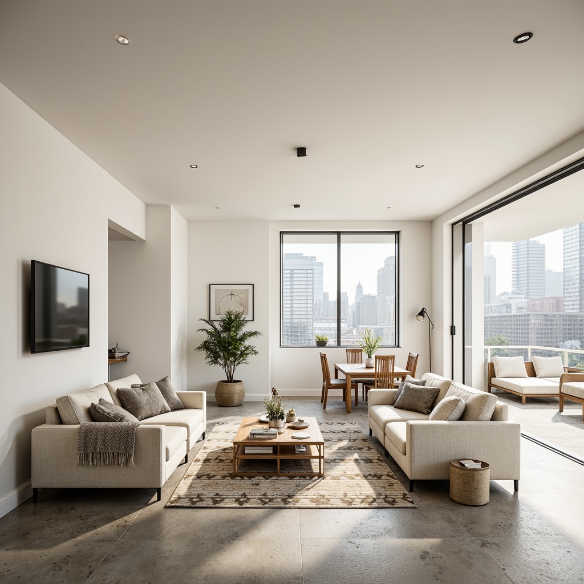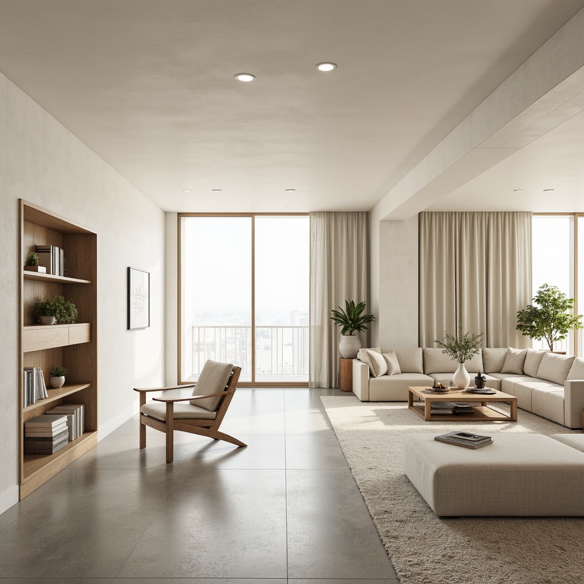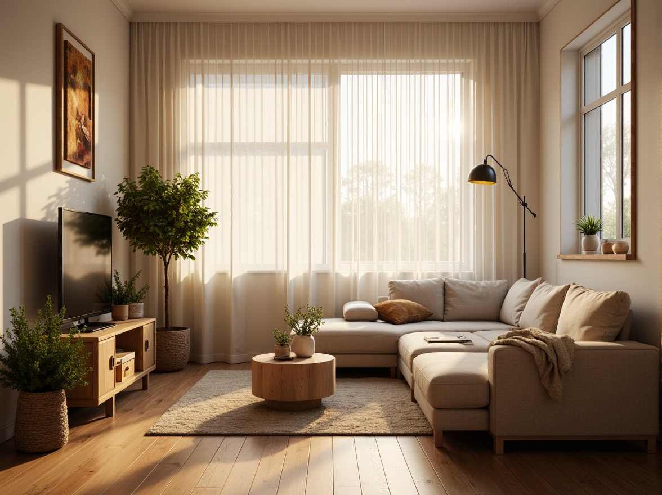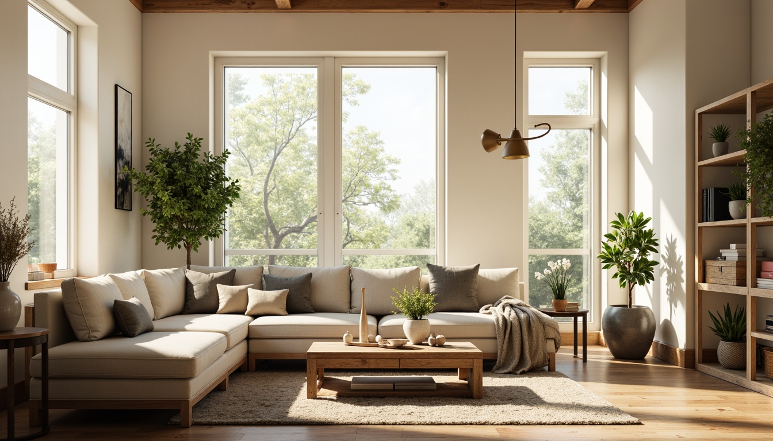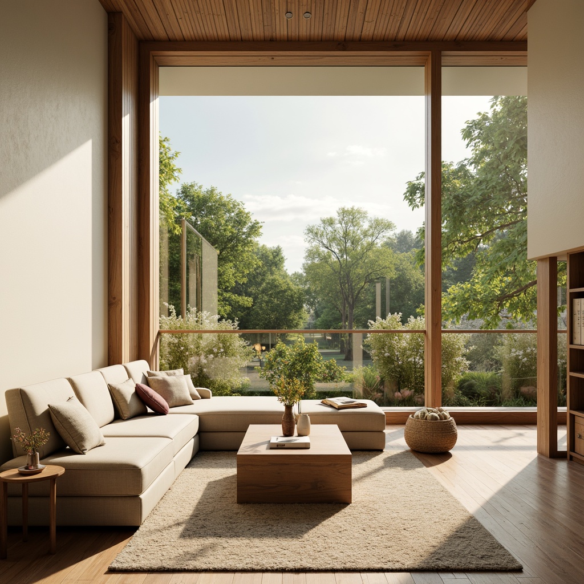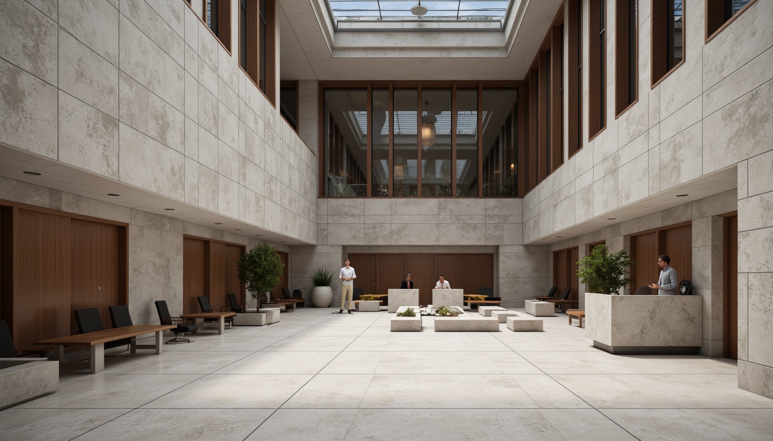Invite Friends and Get Free Coins for Both
Design ideas
/
Architecture
/
Courthouse
/
Courthouse Minimalism Style Building Architecture Design Ideas
Courthouse Minimalism Style Building Architecture Design Ideas
Courthouse Minimalism style is an architectural approach that emphasizes simplicity and functionality, often featuring clean lines and a restrained aesthetic. This design philosophy utilizes materials like marble and colors such as amethyst to create striking yet understated structures. By incorporating natural elements and innovative design techniques, this style enhances both the exterior facade and the interior spaces of buildings, allowing for a seamless flow between the outdoors and indoors. In this collection, we present 50 unique design ideas that exemplify Courthouse Minimalism, focusing on various aspects such as facade design, interior spaces, natural lighting, material texture, and color palette.
Exploring Facade Design in Courthouse Minimalism Style
Facade design plays a crucial role in defining the character of a building. In the context of Courthouse Minimalism, facades are often characterized by their clean lines, geometric shapes, and the strategic use of materials such as marble. This approach not only enhances the visual appeal but also reflects the minimalist philosophy by eliminating unnecessary ornamentation. By utilizing a limited color palette, particularly incorporating shades like amethyst, designers can create facades that are both striking and harmonious with their surroundings.
Prompt: Courthouse facade, minimalist architecture, clean lines, simple shapes, neutral color palette, beige stone walls, large glass windows, subtle column details, flat rooflines, minimal ornamentation, natural light emphasis, soft shadow effects, low-angle morning sun, shallow depth of field, 2/3 composition, realistic materials, ambient occlusion.
Prompt: Monolithic courthouse building, minimal ornamentation, clean lines, rectangular forms, neutral color palette, limestone fa\u00e7ade, subtle texture variations, large windows, narrow vertical frames, subtle arches, column-free design, open atrium, natural light illumination, soft shadows, 1/1 composition, symmetrical balance, low-key ambient lighting, realistic material textures, atmospheric fog effects.
Prompt: Simple courthouse facade, clean lines, minimal ornamentation, neutral color palette, limestone walls, large windows, narrow columns, subtle arches, minimalist entrance, cantilevered rooflines, open plaza, pedestrian pathway, surrounding trees, natural stone pavement, soft morning light, shallow depth of field, 2/3 composition, symmetrical view, realistic textures, ambient occlusion.
Prompt: Monolithic courthouse building, minimalist facade design, clean lines, simple shapes, neutral color palette, limestone walls, large glass windows, subtle column details, geometric patterns, subtle texture variations, calm atmosphere, soft natural lighting, shallow depth of field, 1/1 composition, realistic materials, ambient occlusion.
Prompt: Simple courthouse facade, minimal ornamentation, clean lines, neutral color palette, large windows, glass doors, subtle column details, flat roofs, urban surroundings, busy streets, natural stone walls, concrete sidewalks, modern streetlights, cloudy day, soft diffused lighting, shallow depth of field, 1/1 composition, symmetrical framing, realistic textures, ambient occlusion.
Prompt: Simple courthouse facade, minimalist architecture, clean lines, neutral color palette, granite stone walls, large windows, steel frames, subtle column details, symmetrical composition, shallow depth of field, 1/1 aspect ratio, soft natural lighting, warm beige tones, abstract geometric patterns, subtle texture variations, modern simplicity, urban context, morning sunlight, low-angle shot.
Prompt: Clean lines, minimalist aesthetic, white stone fa\u00e7ade, columnar structures, simple cornices, subtle ornamentation, neutral color palette, natural light illumination, open spaces, cantilevered roofs, geometric shapes, modern typography, metal accents, glass railings, sleek door handles, urban surroundings, busy streets, cityscape views, cloudy skies, soft focus, shallow depth of field, 2/3 composition, realistic textures, ambient occlusion.
Creating Inviting Interior Spaces in Minimalist Architecture
Interior spaces in Courthouse Minimalism style are designed to promote a sense of tranquility and openness. The use of natural materials, such as marble, combined with a well-thought-out layout allows for fluid movement within the space. Emphasizing functionality, these interiors often feature multi-purpose areas that can adapt to various uses. The minimalist approach encourages a decluttered environment, which not only enhances aesthetic appeal but also fosters a calming atmosphere for occupants.
Prompt: Minimalist living room, neutral color palette, sleek low-profile furniture, polished concrete floors, industrial-chic metal accents, floor-to-ceiling windows, abundant natural light, subtle textures, calming atmosphere, potted greenery, geometric patterns, hidden LED lighting, 1/1 composition, shallow depth of field, soft warm glow, realistic render.
Prompt: Minimalist living room, creamy white walls, polished concrete floors, sleek low-profile furniture, ample natural light, floor-to-ceiling windows, sliding glass doors, urban cityscape views, cozy throw blankets, potted greenery, industrial-chic lighting fixtures, warm neutral color palette, textured rugs, geometric patterned accents, functional simplicity, airy openness, shallow depth of field, 1/1 composition, softbox lighting, realistic reflections.
Prompt: Sleek minimalist interior, natural light flooding, polished concrete floors, industrial chic decor, monochromatic color scheme, sparse furniture arrangement, low-profile sofas, geometric coffee tables, floor-to-ceiling windows, sliding glass doors, urban city views, artificial green walls, pendant lighting fixtures, warm ambient glow, shallow depth of field, 1/1 composition, cinematic atmosphere, realistic textures, subtle shadowing.
Prompt: Minimalist interior, soft natural light, creamy white walls, polished concrete floors, sleek wooden accents, low-profile furniture, geometric patterns, monochromatic color scheme, sparse greenery, industrial chic decor, urban loft atmosphere, open-plan layout, floor-to-ceiling windows, sliding glass doors, neutral textiles, ambient lighting, shallow depth of field, 3/4 composition, realistic textures, warm inviting ambiance.
Prompt: Serene living room, monochromatic color scheme, sleek minimalist furniture, polished concrete floors, floor-to-ceiling windows, natural light pouring in, warm ambient lighting, geometric patterns on rugs, textured throw blankets, greenery accents, industrial-chic decor, metallic accents, open shelving units, hidden storage compartments, cozy reading nooks, comfortable plush sofas, calming atmosphere, shallow depth of field, 1/1 composition, softbox lighting, realistic textures, subtle ambient occlusion.
Utilizing Natural Lighting for Enhanced Ambiance
Natural lighting is a pivotal aspect of Courthouse Minimalism design. Large windows and strategically placed skylights allow sunlight to flood the interiors, creating a bright and airy atmosphere. This natural illumination not only reduces the need for artificial lighting during the day but also highlights the beautiful textures of materials like marble. By carefully considering the orientation of the building and the placement of openings, architects can maximize light penetration and create dynamic spaces that change throughout the day.
Prompt: Elegant villa, floor-to-ceiling windows, sliding glass doors, open-plan living area, minimalist decor, creamy white walls, polished wooden floors, natural stone accents, lush greenery, tropical plants, warm sunny day, soft diffused lighting, gentle shadows, 1/1 composition, real-time rendering, ambient occlusion, subtle color grading.
Prompt: Cozy living room, large windows, soft warm lighting, sheer white curtains, minimal decor, comfortable couches, natural wood flooring, subtle textures, ambient shadows, afternoon sunbeams, gentle breeze, peaceful atmosphere, 1/1 composition, shallow depth of field, realistic rendering.
Prompt: Warm cozy living room, large windows, soft diffused natural light, minimal artificial lighting, creamy white walls, wooden flooring, plush carpeting, comfortable sofa seating, rustic wooden coffee table, potted plants, greenery, airy atmosphere, relaxed ambiance, 1/1 composition, shallow depth of field, realistic textures, ambient occlusion.
Prompt: Cozy living room, warm natural lighting, large windows, soft white curtains, wooden flooring, comfortable sofas, vibrant green plants, artistic wall decor, modern minimalist design, ambient shadows, warm color palette, inviting atmosphere, afternoon sunlight, gentle warmth, shallow depth of field, 1/1 composition, realistic textures.Please let me know if this meets your requirements or if you need further adjustments!
Prompt: Cozy living room, large windows, sheer curtains, soft natural light, warm beige walls, comfortable sofas, wooden coffee table, lush green plants, vintage rugs, elegant chandeliers, ambient lighting, golden hour, warm color palette, inviting atmosphere, shallow depth of field, 1/1 composition, realistic textures, subtle shadows.
Prompt: Cozy living room, large windows, soft warm natural lighting, cream-colored walls, comfortable furniture, plush carpets, wooden accents, modern minimalist decor, greenery views, blooming flowers, sunny afternoon, gentle breeze, shallow depth of field, 1/1 composition, realistic textures, ambient occlusion.
Exploring Material Texture in Courthouse Minimalism
Material texture is essential in achieving the desired aesthetic in Courthouse Minimalism. The smooth, polished surfaces of marble contrast beautifully with the rougher textures found in natural elements, creating a tactile experience that enhances the overall design. This careful juxtaposition of textures adds depth and interest to both the facade and the interior spaces. By thoughtfully selecting materials, architects can create a cohesive look that embodies the minimalist ethos while ensuring durability and functionality.
Prompt: Weathered stone fa\u00e7ade, polished concrete floors, rustic wooden accents, minimalist metal railings, sleek glass partitions, industrial-style lighting fixtures, neutral color palette, clean lines, simple shapes, natural material textures, subtle patterns, calm atmosphere, soft diffused lighting, shallow depth of field, 1/1 composition, realistic render, ambient occlusion.
Prompt: Weathered concrete walls, polished marble floors, sleek metal accents, minimalist furnishings, sparse greenery, natural stone columns, subtle wooden textures, industrial-style lighting fixtures, neutral color palette, ample natural light, high ceilings, open spaces, geometric patterns, abstract artwork, modernist architecture, dramatic shadows, low-key lighting, 1/1 composition, realistic reflections.
Prompt: Weathered stone fa\u00e7ade, sleek glass windows, polished metal accents, minimalist courtyard, sparse greenery, natural light filtering, warm beige tones, rough-hewn concrete walls, smooth wooden benches, subtle texture contrasts, ambient shadowing, 1/1 composition, shallow depth of field, soft focus, realistic rendering.
Prompt: Weathered limestone fa\u00e7ade, clean lines, minimal ornamentation, sleek glass windows, subtle metal accents, polished concrete floors, wooden bench seating, natural stone walls, rustic brick detailing, ambient soft lighting, shallow depth of field, 1/1 composition, symmetrical architecture, calm atmosphere, soft neutral color palette, earthy tones, realistic textures, ambient occlusion.
Prompt: Weathered stone fa\u00e7ade, sleek glass windows, polished metal accents, smooth concrete floors, minimalist interior design, sparse natural light, subtle color palette, clean lines, geometric shapes, brutalist architecture, courthouse functionality, formal atmosphere, ornate details, wooden benches, marble countertops, subtle texture variations, ambient occlusion, softbox lighting, 1/1 composition, realistic render.
Prompt: Clean lines, minimal ornamentation, neutral color palette, polished concrete floors, smooth wooden accents, sleek metal fixtures, frosted glass partitions, natural stone walls, subtle texture variations, matte finishes, industrial chic aesthetic, urban cityscape, overcast day, soft diffused lighting, shallow depth of field, 2/3 composition, symmetrical framing, realistic material representation, ambient occlusion.
Prompt: Monolithic courthouse building, sleek minimalism, polished concrete walls, industrial metal accents, rustic wood paneling, frosted glass partitions, matte black stone floors, subtle LED lighting, atmospheric misting, shallow depth of field, 1/2 composition, cinematic framing, realistic textures, ambient occlusion.
Prompt: Weathered stone fa\u00e7ade, clean lines, minimal ornamentation, natural light pouring through large windows, polished concrete floors, industrial metal accents, reclaimed wood paneling, subtle texture variations, earthy color palette, understated elegance, modernist architecture, simple yet imposing structure, vast open spaces, natural ventilation systems, abundant daylight, soft diffused lighting, shallow depth of field, 1/1 composition, realistic material textures, ambient occlusion.
Color Palette Choices in Courthouse Minimalism Architecture
The color palette in Courthouse Minimalism is typically restrained, focusing on neutral tones complemented by accent colors like amethyst. This strategic use of color not only reinforces the minimalist aesthetic but also allows for personal expression within the design. By incorporating subtle hues, designers can create a serene environment that promotes relaxation and reflection. The choice of colors can significantly impact the mood and functionality of spaces, making it a vital consideration in the overall design process.
Prompt: Neutral beige stone fa\u00e7ade, minimalist white columns, subtle grey concrete walls, rich wood accents, sleek black metal frames, elegant cream marble floors, soft warm lighting, natural ventilation systems, open atriums, minimalist interior design, sparse greenery, calm ambiance, serene atmosphere, shallow depth of field, 3/4 composition, realistic textures, ambient occlusion.
Prompt: Neutral beige stone facades, minimalist modern courthouse architecture, clean lines, simple shapes, subtle textures, monochromatic color schemes, earthy tones, natural materials, warm wooden accents, sleek metal details, sparse greenery, solemn atmosphere, soft diffused lighting, high ceilings, open spaces, minimal ornamentation, functional simplicity, calm ambiance, 1/1 composition, realistic rendering, ambient occlusion.
Prompt: Neutral beige stone walls, minimal ornamentation, sleek metallic accents, warm wood tones, calm atmosphere, natural light, subtle texture contrasts, simple geometries, clean lines, functional simplicity, open spaces, airy atriums, modern furniture, understated elegance, soft warm lighting, shallow depth of field, 1/1 composition, realistic renderings, ambient occlusion.
Prompt: Neutral-toned courthouse, minimalist architecture, clean lines, simple shapes, monochromatic color scheme, creamy whites, soft grays, beige stone walls, dark wood accents, sleek metal frames, subtle textures, natural light, airy atmosphere, high ceilings, open spaces, elegant furnishings, modernist influences, Nordic-inspired design, subtle patterned flooring, geometric shapes, 1/1 composition, softbox lighting, realistic reflections.
Conclusion
In summary, the Courthouse Minimalism style of architecture offers a unique blend of simplicity and elegance through its thoughtful design elements. The emphasis on natural materials, strategic use of color, and an abundance of natural light creates spaces that are not only visually appealing but also functional and serene. This style is particularly suited for public buildings, residences, and commercial spaces where clarity and a sense of calm are essential. Whether you're looking to design a new structure or renovate an existing one, embracing the principles of Courthouse Minimalism can lead to stunning results.
Want to quickly try courthouse design?
Let PromeAI help you quickly implement your designs!
Get Started For Free
Other related design ideas

Courthouse Minimalism Style Building Architecture Design Ideas

Courthouse Minimalism Style Building Architecture Design Ideas

Courthouse Minimalism Style Building Architecture Design Ideas

Courthouse Minimalism Style Building Architecture Design Ideas

Courthouse Minimalism Style Building Architecture Design Ideas

Courthouse Minimalism Style Building Architecture Design Ideas


