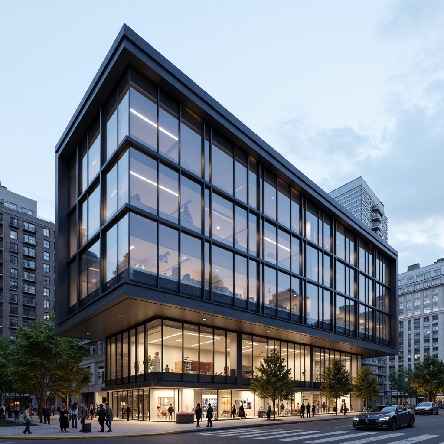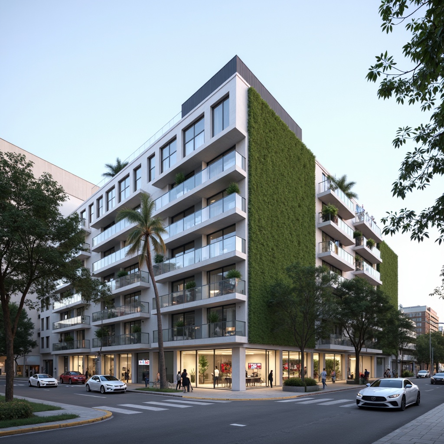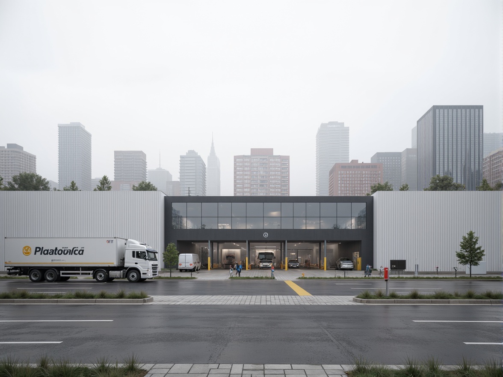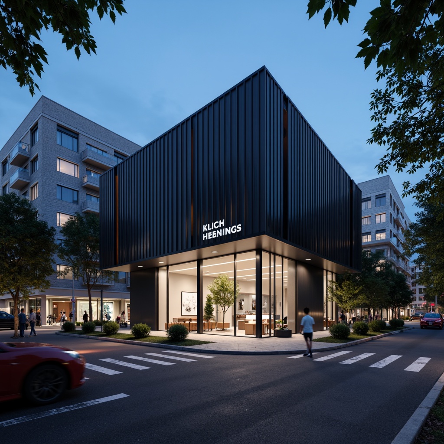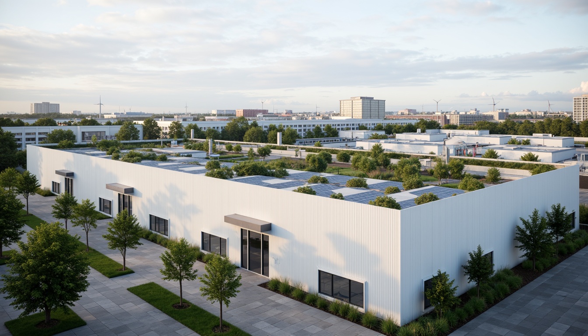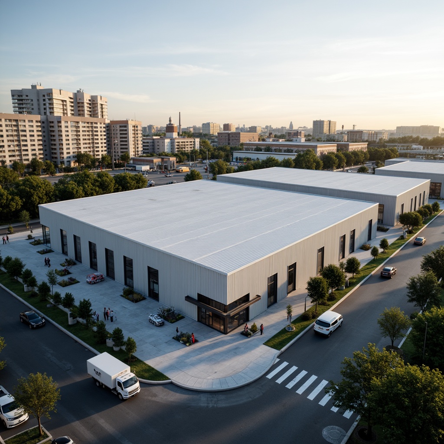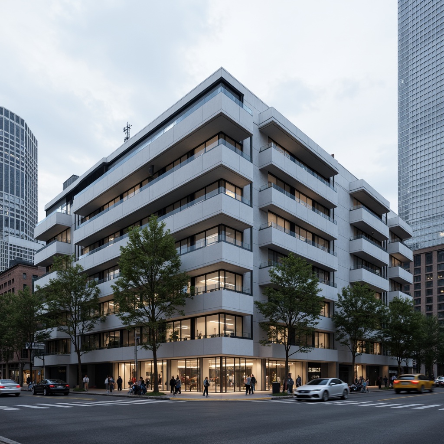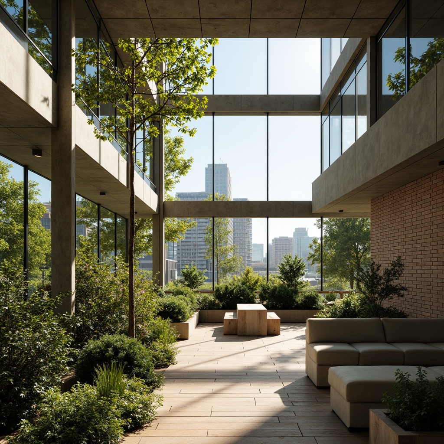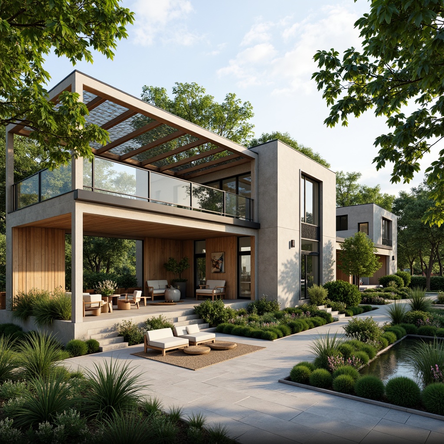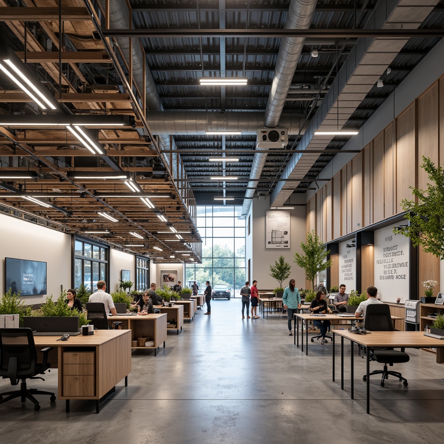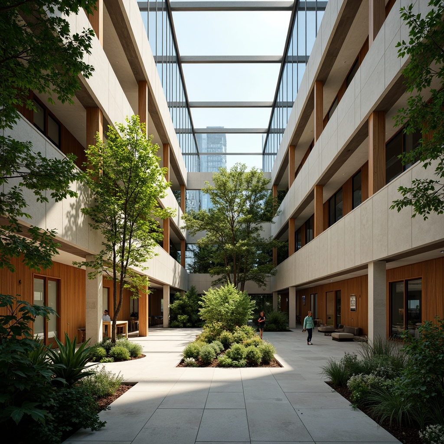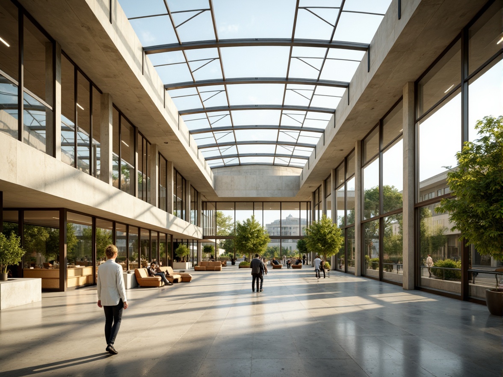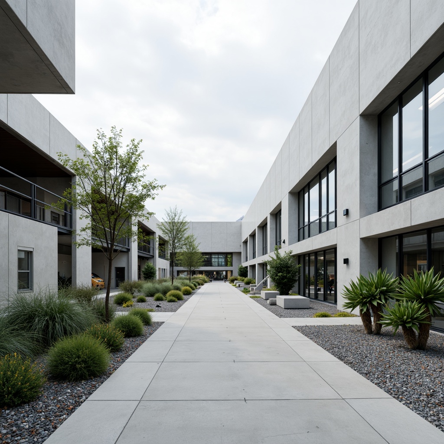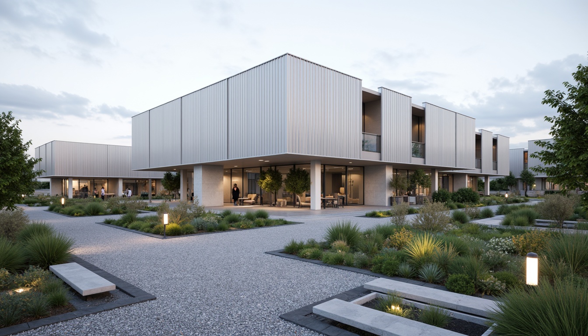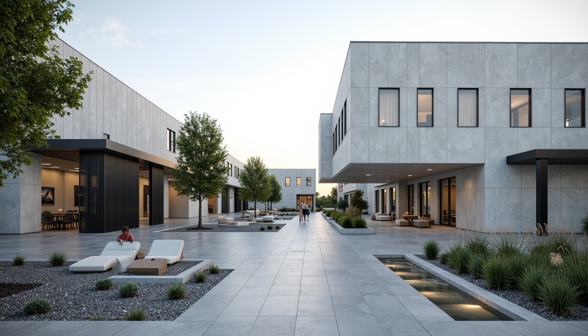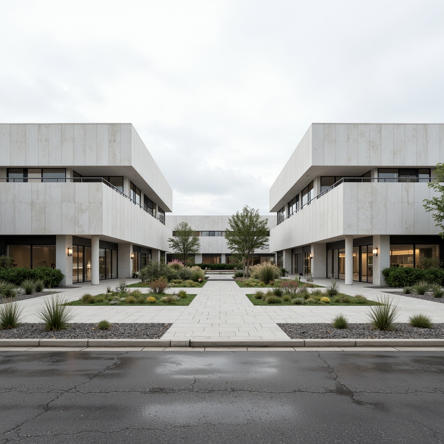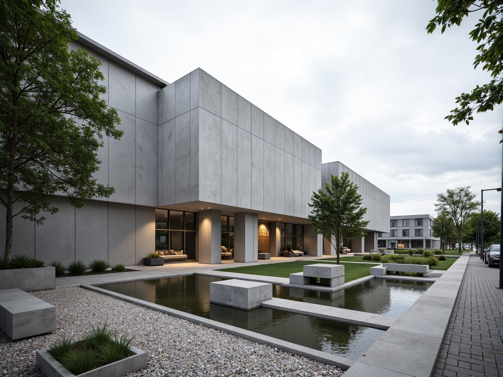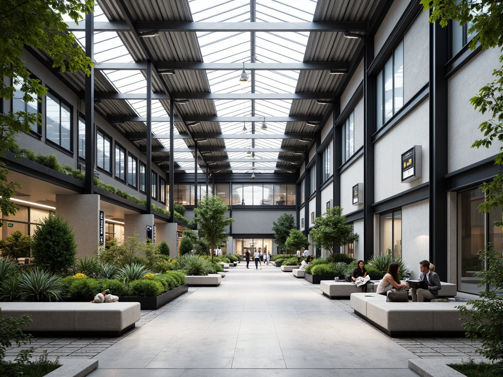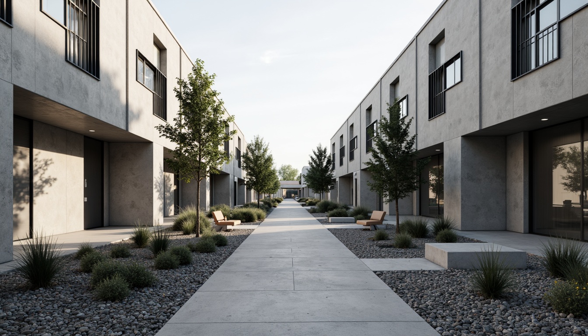Invite Friends and Get Free Coins for Both
Design ideas
/
Architecture
/
Distribution Center
/
Minimalism Style Distribution Center Architecture Design Ideas
Minimalism Style Distribution Center Architecture Design Ideas
Explore the elegance and simplicity of Minimalism style in distribution centers through our carefully curated collection of 50 architecture design ideas. These designs showcase the use of aluminium materials and light yellow colors, creating a harmonious blend of functionality and aesthetics. Minimalism emphasizes clean lines and open spaces, making it ideal for distribution centers aiming for efficiency and modernity. Dive into these inspiring examples to transform your design vision into reality.
Innovative Facade Design in Minimalism Style Distribution Centers
The facade design of a distribution center plays a crucial role in its overall aesthetic and functionality. In minimalist architecture, facades are typically characterized by their simplicity and use of high-quality materials such as aluminium. This not only enhances the visual appeal but also contributes to the building's durability and maintenance. Light yellow accents can be incorporated into the facade to create a welcoming atmosphere while ensuring that the design aligns with sustainable practices.
Prompt: Minimalist distribution center, clean lines, simple geometry, industrial chic, metal cladding, large windows, transparent glass, monochromatic color scheme, neutral tones, subtle textures, functional aesthetics, optimized logistics, efficient storage systems, modern LED lighting, high ceilings, open spaces, urban landscape, bustling streets, cityscape views, shallow depth of field, 2/3 composition, realistic reflections, ambient occlusion.
Prompt: Simple, clean facade, minimalist aesthetic, industrial chic, exposed ductwork, polished concrete floors, neutral color palette, rectangular shapes, flat roofs, vertical green walls, urban landscape, busy streets, modern cityscape, natural light, soft shadows, 1/1 composition, realistic textures, ambient occlusion, distribution center signage, loading docks, cargo elevators, metal cladding, anodized aluminum frames, reflective glass surfaces.
Prompt: Simple, clean lines, minimalist aesthetic, industrial distribution centers, metal cladding, glass facades, neutral color palette, monochromatic tones, functional architecture, efficient logistics, loading docks, cargo lifts, urban surroundings, cityscape views, overcast skies, soft diffused lighting, shallow depth of field, 2/3 composition, symmetrical framing, realistic textures, ambient occlusion.Please let me know if this meets your requirements!
Prompt: Sleek distribution centers, minimalist facade design, clean lines, monochromatic color scheme, industrial metal cladding, large glass windows, sliding doors, simple signage, urban cityscape, busy streets, modern infrastructure, LED lighting systems, nighttime ambiance, shallow depth of field, 1/1 composition, panoramic view, realistic textures, ambient occlusion.
Prompt: Modern distribution center, minimalist fa\u00e7ade design, clean lines, simple shapes, industrial materials, exposed ductwork, polished concrete floors, neutral color palette, abundant natural light, clerestory windows, vertical green walls, living roofs, solar panels, wind turbines, sustainable energy solutions, urban landscape, cityscape views, subtle texture overlays, atmospheric lighting, shallow depth of field, 2/3 composition, realistic reflections, ambient occlusion.
Prompt: Simple, rectangular distribution center, minimalist architecture, clean lines, monochromatic color scheme, industrial metal fa\u00e7ade, large windows, natural light, open interior spaces, functional layouts, efficient storage systems, modern logistics equipment, urban cityscape, busy streets, morning sunlight, soft shadows, shallow depth of field, 1/1 composition, realistic textures, ambient occlusion.
Prompt: Industrial minimalism, plain white walls, sleek metal frames, large glass windows, automated sliding doors, modern logistics systems, efficient storage solutions, urban cityscape, busy streets, morning rush hour, soft natural light, shallow depth of field, 1/1 composition, realistic reflections, ambient occlusion, minimalist signage, bold typography, monochromatic color scheme, concrete flooring, steel beams, exposed ductwork, functional simplicity.
Prompt: Simple, rectangular distribution center, monochromatic color scheme, clean lines, minimal ornamentation, large glass facades, steel frames, industrial materials, urban landscape, busy streets, modern cityscape, cloudy day, soft diffused lighting, shallow depth of field, 1/1 composition, realistic textures, ambient occlusion, subtle reflections, matte finishes, geometric patterns, functional design elements.
Sustainability Practices in Minimalism Style Architecture
Sustainability is a core principle in modern architecture, and minimalism complements this by promoting efficient use of resources. Distribution centers designed with minimalism in mind often feature energy-efficient systems and materials that reduce environmental impact. The use of aluminium, for instance, is not only aesthetically pleasing but also recyclable, making it an eco-friendly choice. Implementing sustainable practices in design can lead to reduced operational costs and a smaller carbon footprint.
Prompt: Minimalist eco-friendly architecture, recycled materials, green roofs, living walls, natural ventilation systems, solar panels, rainwater harvesting, greywater reuse, composting toilets, bamboo flooring, low-VOC paints, reclaimed wood accents, large windows, clerestory lighting, open floor plans, minimal ornamentation, industrial chic aesthetic, urban landscape views, morning sunlight, soft diffused light, shallow depth of field, 1/1 composition, realistic textures, ambient occlusion.
Prompt: Minimalist architecture, eco-friendly materials, recycled glass facades, living green walls, solar panels, rainwater harvesting systems, natural ventilation, passive solar design, low-carbon footprint, bamboo flooring, reclaimed wood accents, organic shape structures, earthy color palette, abundant natural light, soft warm glow, shallow depth of field, 3/4 composition, panoramic view, realistic textures, ambient occlusion.
Prompt: Minimalist eco-friendly building, green roofs, solar panels, rainwater harvesting systems, recycled materials, low-carbon footprint, natural ventilation, large windows, clerestory lighting, open floor plans, minimalist decor, neutral color palette, industrial chic accents, reclaimed wood furniture, energy-efficient appliances, vertical gardens, living walls, urban oasis, serene atmosphere, soft natural lighting, shallow depth of field, 3/4 composition, panoramic view, realistic textures, ambient occlusion.
Prompt: Minimalist architecture, eco-friendly buildings, green roofs, solar panels, rainwater harvesting systems, recycled materials, low-carbon footprint, natural ventilation, large windows, minimalist decor, industrial chic aesthetic, exposed ductwork, polished concrete floors, reclaimed wood accents, living walls, vertical gardens, urban oasis, serene atmosphere, soft natural lighting, 3/4 composition, shallow depth of field, panoramic view, realistic textures, ambient occlusion.
Prompt: Eco-friendly residential building, minimalist design, recycled materials, energy-efficient systems, green roofs, solar panels, rainwater harvesting, low-carbon footprint, natural ventilation, large windows, abundant daylight, simple color palette, industrial chic aesthetic, reclaimed wood accents, metallic tones, airy open spaces, minimal ornamentation, functional simplicity, calm ambiance, soft diffused lighting, shallow depth of field, 2/3 composition, panoramic view, realistic textures, ambient occlusion.
Prompt: Minimalist eco-friendly building, green roofs, solar panels, wind turbines, rainwater harvesting systems, recyclable materials, natural ventilation, energy-efficient appliances, minimalist decor, simple color palette, industrial chic aesthetic, reclaimed wood accents, exposed ductwork, polished concrete floors, abundance of natural light, floor-to-ceiling windows, sliding glass doors, serene outdoor spaces, lush greenery, native plant species, low-maintenance landscape design, shallow depth of field, 3/4 composition, panoramic view, realistic textures, ambient occlusion.
Thoughtful Interior Layout for Distribution Centers
An effective interior layout is vital for optimizing space and workflow in distribution centers. Minimalist design focuses on open spaces and strategic placement of elements to facilitate movement and efficiency. By minimizing clutter and distractions, these layouts enhance productivity while providing a visually pleasing environment. Thoughtful interior design can significantly improve employee satisfaction and operational efficiency.
Prompt: Industrial chic distribution center, exposed ductwork, polished concrete floors, functional shelving units, modern LED lighting, open-concept offices, collaborative workspaces, ergonomic desks, minimalist decor, neutral color palette, functional storage systems, efficient navigation paths, ample natural light, high ceilings, urban industrial atmosphere, subtle branding elements, sleek metal accents, industrial-style signage, dynamic 3/4 composition, realistic textures, ambient occlusion.
Prompt: Modern distribution center, industrial chic decor, polished concrete floors, metal shelving units, functional storage spaces, minimalist workstations, ergonomic office chairs, task lighting, neutral color palette, exposed ductwork, high ceilings, natural ventilation, ample parking areas, loading docks, efficient traffic flow, organized inventory systems, technology-integrated logistics management, sleek signage, industrial-style pendant lights, rustic wood accents, comfortable break rooms, vending machines, motivational quotes, collaborative open spaces, flexible modular furniture, 3/4 composition, softbox lighting, realistic textures.
Maximizing Natural Lighting in Architecture Design
Natural lighting is an essential component of minimalist architecture, especially in distribution centers. Large windows and strategically placed skylights can flood the interior with natural light, reducing the need for artificial lighting during the day. This not only saves energy but also creates a healthier work environment, as natural light has been shown to boost mood and productivity. Thoughtfully designed spaces that maximize natural lighting can transform the overall atmosphere of the building.
Prompt: Vibrant atrium, lush greenery, floor-to-ceiling windows, clerestory windows, skylights, transparent roofs, reflective surfaces, minimalist interior design, open floor plan, spacious rooms, natural stone walls, wooden accents, earthy tones, soft warm lighting, shallow depth of field, 3/4 composition, panoramic view, realistic textures, ambient occlusion.
Prompt: Bright airy atrium, floor-to-ceiling windows, clerestory roofs, skylights, translucent walls, reflective surfaces, minimal obstruction, open floor plans, spacious interiors, natural ventilation systems, green roofs, living walls, solar tubes, tubular daylighting devices, prismatic lenses, mirrored ceilings, soft warm lighting, gentle shadows, high ceilings, minimalist decor, sustainable building materials, earthy color palette, organic textures, 1/1 composition, symmetrical framing, subtle contrast, realistic renderings.
Prompt: Spacious open-plan interior, floor-to-ceiling windows, sliding glass doors, transparent roofing, clerestory windows, skylights, reflective surfaces, minimal obstructions, optimized window orientation, sun-tracking systems, automated shading devices, light-colored walls, polished concrete floors, green roofs, lush indoor plants, natural textures, earthy color palette, warm afternoon sunlight, soft diffused lighting, 1/1 composition, symmetrical framing, realistic materials, ambient occlusion.
Landscaping Ideas for Minimalism Style Distribution Centers
Landscaping plays a crucial role in enhancing the exterior appeal of distribution centers. Minimalism style encourages the use of simple yet elegant landscaping elements, such as native plants and clean lines, that complement the architectural design. A well-planned landscape not only improves the aesthetic value but also provides functional benefits like shade and reduced water usage. Integrating landscaping with the building's design can create a seamless transition between the built and natural environment.
Prompt: Modern distribution center, minimalist architecture, clean lines, industrial materials, monochromatic color scheme, sparse greenery, succulent plants, gravel pathways, steel accents, simple signage, functional lighting, open spaces, sleek concrete floors, geometric shapes, abstract art installations, urban surroundings, cloudy day, soft diffused lighting, shallow depth of field, 2/3 composition, realistic textures, ambient occlusion.Please let me know if this meets your requirements!
Prompt: Simple distribution center, minimalist architecture, clean lines, industrial materials, metal cladding, large windows, sliding doors, open spaces, green roofs, succulent plants, gravel pathways, concrete benches, modern streetlights, soft ambient lighting, shallow depth of field, 1/2 composition, realistic textures, subtle color palette, natural stone accents, eco-friendly design, sustainable water features.
Prompt: Sleek distribution center, industrial chic architecture, minimalist design, clean lines, monochromatic color scheme, concrete walls, metal accents, polished floors, sparse greenery, succulent plants, gravel groundcover, modern outdoor lighting, simple benches, geometric water features, subtle shading devices, shallow depth of field, 1/1 composition, natural textures, ambient occlusion.
Prompt: \Sleek distribution center, minimalist architecture, clean lines, industrial chic, concrete walls, steel beams, polished floors, sparse greenery, succulent plants, gravel pathways, modern streetlights, urban landscape, cloudy sky, soft natural lighting, shallow depth of field, 1/2 composition, symmetrical framing, realistic textures, ambient occlusion.\
Prompt: Simple distribution center, clean lines, industrial chic, concrete floors, metal beams, minimalist decor, functional spaces, ample natural light, sparse greenery, potted plants, gravel pathways, weathered wood accents, monochromatic color scheme, subtle texture contrasts, softbox lighting, shallow depth of field, 1/1 composition, symmetrical framing, realistic renderings, ambient occlusion.
Prompt: Sleek distribution center, minimalist architecture, industrial chic, exposed concrete walls, polished metal accents, simple green roofs, drought-resistant plants, gravel walkways, modern streetlights, sparse tree arrangements, monochromatic color scheme, urban industrial backdrop, cloudy overcast sky, soft diffused lighting, 1/1 composition, realistic textures, ambient occlusion.
Prompt: Sleek distribution center, minimalist architecture, industrial chic, concrete walls, metal accents, simple landscaping, sparse greenery, gravel pathways, modern outdoor lighting, subtle water features, reflective pools, geometric planters, succulent arrangements, natural stone benches, clean lines, monochromatic color scheme, urban cityscape, overcast sky, dramatic shadows, low-angle photography, 2/3 composition, shallow depth of field, realistic textures.
Prompt: Simple, modern distribution center, industrial chic, monochromatic color scheme, clean lines, minimal ornamentation, functional spaces, steel frames, concrete floors, metal roofs, green walls, living roofs, succulent plants, gravel pathways, industrial lighting, overhead skylights, natural ventilation, open floor plans, minimalist signage, sleek fencing, modern benches, subtle textures, shallow depth of field, 1/1 composition, realistic renderings, ambient occlusion.
Prompt: Simple industrial buildings, clean lines, monochromatic color scheme, concrete walls, steel frames, minimalist signage, functional landscaping, low-maintenance plants, gravel pathways, industrial-style lighting, sparse tree placement, open spaces, natural stone accents, modern benches, subtle textures, 1/1 composition, softbox lighting, cinematic atmosphere.
Conclusion
In summary, the Minimalism style in distribution center architecture offers a range of benefits, including aesthetic appeal, sustainability, and functionality. By focusing on clean lines, efficient layouts, and the use of natural materials, these designs meet the demands of modern logistics while creating a pleasant work environment. The integration of landscaping and natural lighting further enhances the overall experience, making minimalism a preferred choice for contemporary distribution centers.
Want to quickly try distribution-center design?
Let PromeAI help you quickly implement your designs!
Get Started For Free
Other related design ideas

Minimalism Style Distribution Center Architecture Design Ideas

Minimalism Style Distribution Center Architecture Design Ideas

Minimalism Style Distribution Center Architecture Design Ideas

Minimalism Style Distribution Center Architecture Design Ideas

Minimalism Style Distribution Center Architecture Design Ideas

Minimalism Style Distribution Center Architecture Design Ideas


