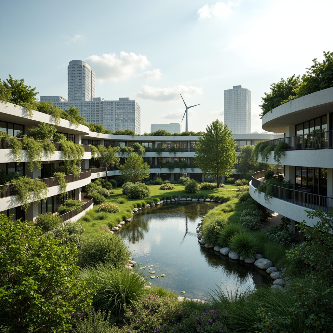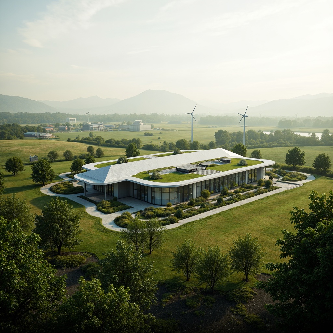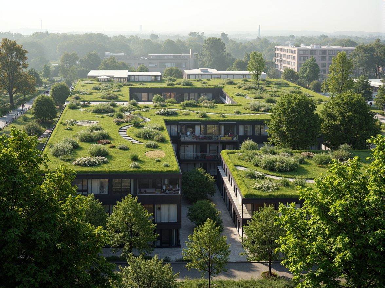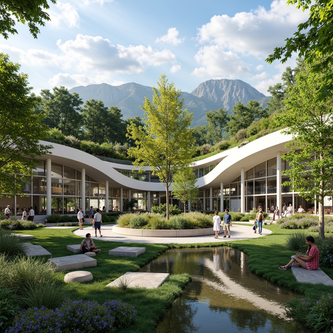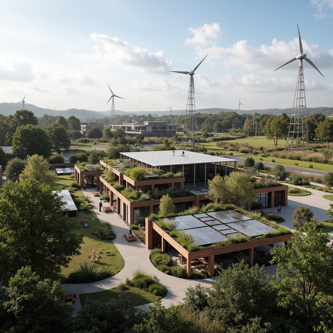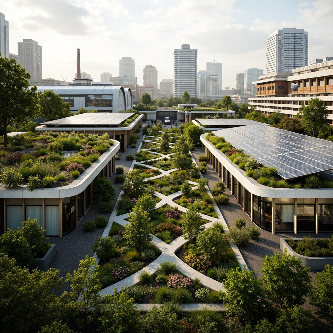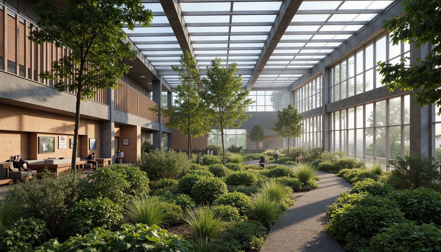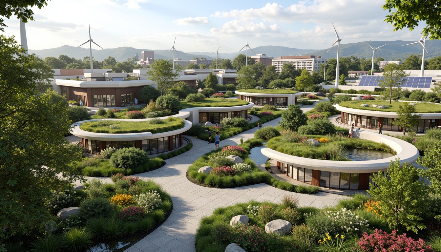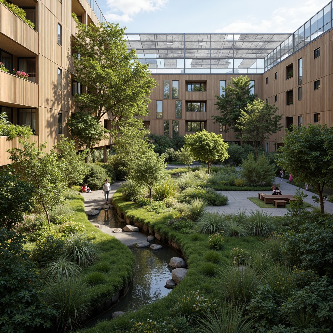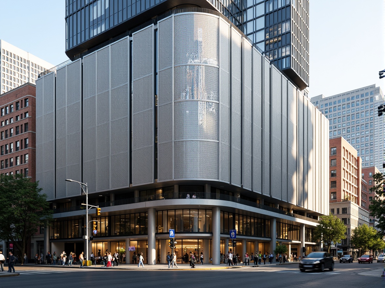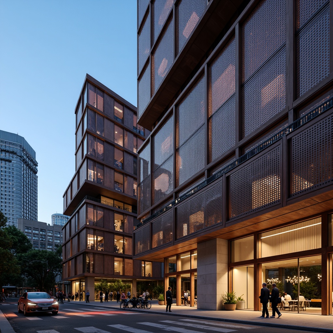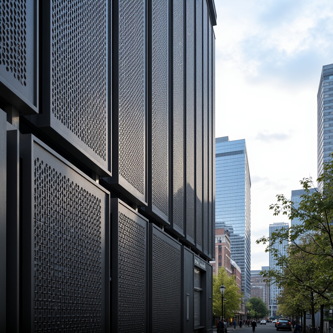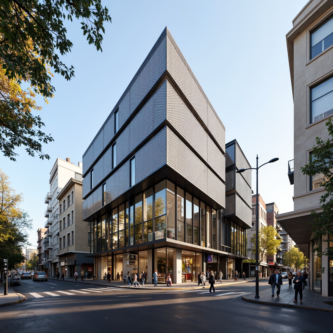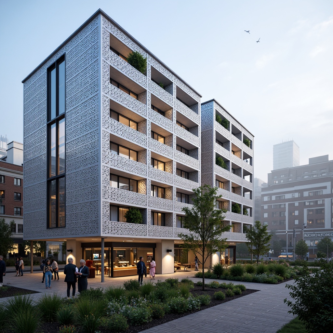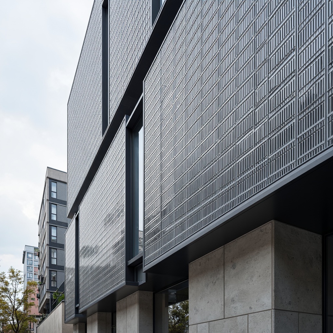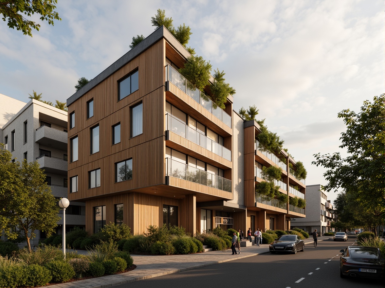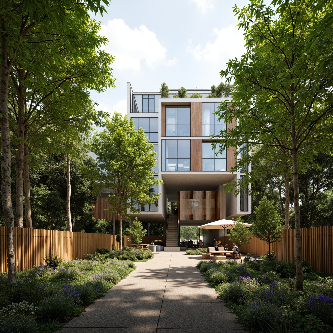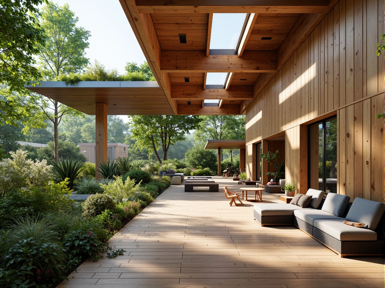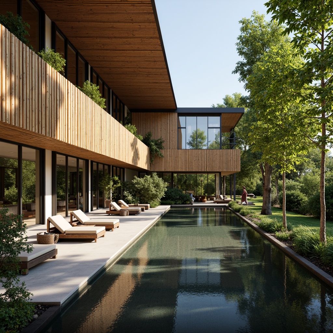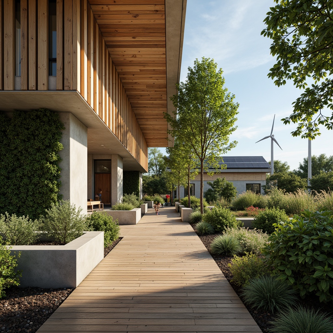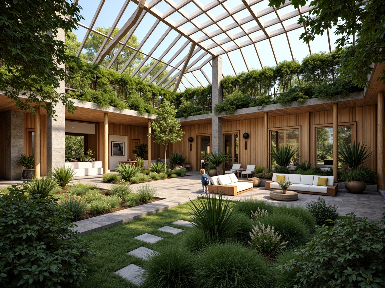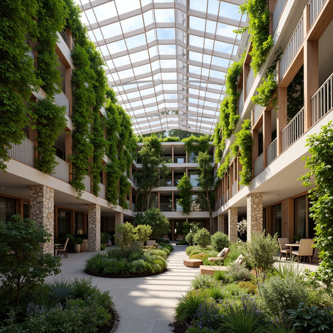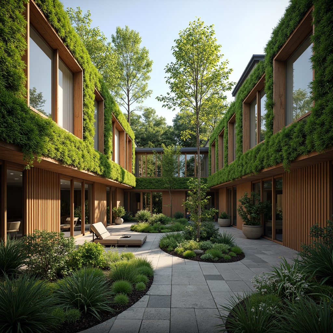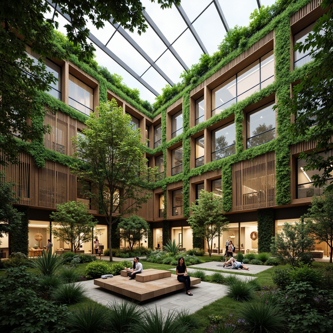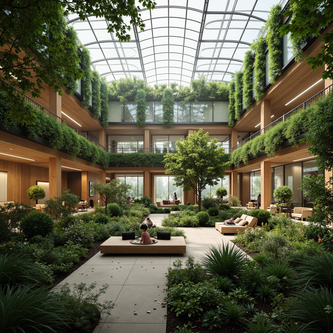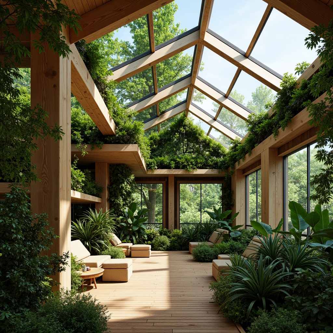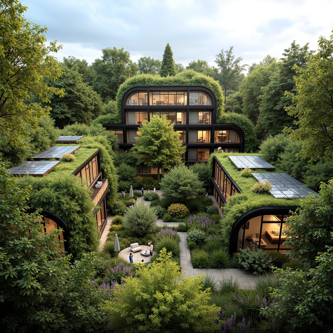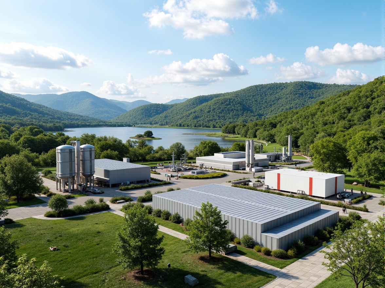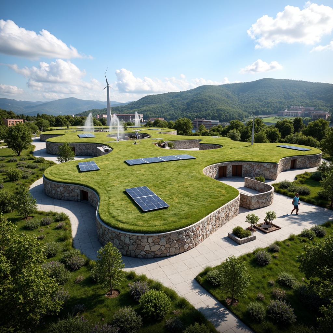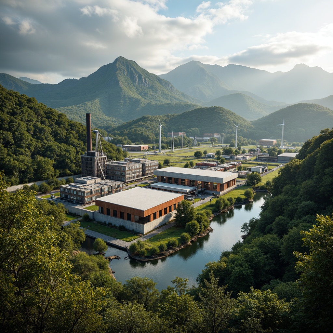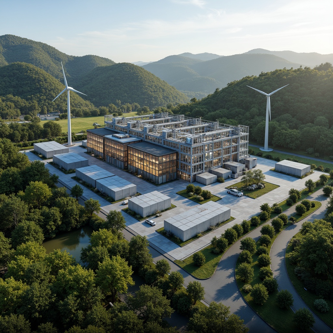Invite Friends and Get Free Coins for Both
Energy Plant Green Architecture Design Ideas
Explore the innovative world of Energy Plant Green Architecture, characterized by its sustainable design principles and the use of eco-friendly materials. This architectural style focuses on creating buildings that not only meet functional requirements but also contribute positively to the environment. The integration of perforated metal materials and sky blue colors in design enhances both aesthetics and energy efficiency, making them ideal for farmland and natural landscapes. Let these ideas inspire your next architectural project.
Sustainable Design in Energy Plant Green Architecture
Sustainable design is a cornerstone of Energy Plant Green Architecture, emphasizing the need to minimize environmental impact while maximizing energy efficiency. This approach integrates renewable energy sources, reduces waste, and promotes the use of eco-friendly materials. By incorporating sustainable practices, architects can create buildings that harmonize with their surroundings and contribute to a greener future.
Prompt: Eco-friendly energy plant, lush green roofs, vertical gardens, solar panels, wind turbines, hydroelectric power systems, geothermal heating, biomass generators, recycling facilities, rainwater harvesting systems, grey water reuse, natural ventilation, high-performance insulation, double glazing, low-carbon emissions, zero-waste policy, modern minimalist architecture, industrial chic design, exposed ductwork, polished concrete floors, reclaimed wood accents, abundant natural light, soft diffused lighting, 1/1 composition, shallow depth of field, panoramic view, realistic textures, ambient occlusion.
Prompt: Renewable energy plant, lush green roofs, solar panels, wind turbines, vertical gardens, natural ventilation systems, eco-friendly materials, recycled water features, biomass boilers, geothermal heating, rainwater harvesting, green walls, living facades, modern minimalist architecture, curved lines, futuristic design, bright natural light, soft shadows, shallow depth of field, 1/1 composition, realistic textures, ambient occlusion.
Prompt: Rural landscape, rolling hills, verdant meadows, wind turbines, solar panels, green roofs, eco-friendly materials, innovative cooling systems, natural ventilation, large windows, industrial architecture, metallic structures, sleek modern design, minimalist aesthetic, functional layout, energy-efficient systems, renewable resources, sustainable development, futuristic technologies, misty morning atmosphere, soft warm lighting, shallow depth of field, 3/4 composition, panoramic view, realistic textures, ambient occlusion.
Prompt: Eco-friendly energy plant, lush green roofs, verdant walls, solar panels, wind turbines, hydroelectric power, geothermal systems, recycled materials, low-carbon footprint, modern minimalist architecture, angular lines, steel frames, glass facades, natural ventilation, abundant daylight, soft indirect lighting, 3/4 composition, shallow depth of field, panoramic view, realistic textures, ambient occlusion.
Prompt: Renewable energy plant, lush green roofs, solar panels, wind turbines, green walls, living facades, natural ventilation systems, rainwater harvesting, grey water reuse, organic waste management, eco-friendly materials, low-carbon footprint, modern minimalist architecture, curved lines, transparent glass facades, shaded outdoor spaces, misting systems, vibrant colorful accents, educational signs, guided tours, panoramic views, realistic textures, ambient occlusion.
Prompt: Rustic industrial landscape, vast open spaces, towering wind turbines, solar panel arrays, green roofs, living walls, vertical gardens, eco-friendly materials, recycled metal structures, angular modern architecture, sleek glass fa\u00e7ades, natural ventilation systems, energy-efficient solutions, renewable power sources, misting systems, shaded outdoor areas, organic textures, realistic ambient occlusion, 3/4 composition, panoramic view.
Prompt: Eco-friendly energy plant, lush green roofs, solar panels, wind turbines, recycling facilities, organic gardens, rainwater harvesting systems, natural ventilation systems, minimal carbon footprint, modern curved architecture, transparent glass facades, cantilevered structures, industrial chic aesthetic, exposed mechanical systems, reclaimed wood accents, living walls, urban agriculture, vibrant greenery, warm natural lighting, shallow depth of field, 2/3 composition, panoramic view, realistic textures, ambient occlusion.
Prompt: Renewable energy plant, lush green roof, solar panels, wind turbines, natural ventilation systems, eco-friendly materials, recycling facilities, organic gardens, educational signage, industrial-chic architecture, exposed steel beams, reclaimed wood accents, large skylights, clerestory windows, soft diffused lighting, 1/1 composition, symmetrical view, realistic textures, ambient occlusion.
Prompt: Renewable energy plant, lush green roofs, solar panels, wind turbines, recycled materials, natural ventilation systems, maximized daylight, low-carbon footprint, eco-friendly architecture, organic shapes, curved lines, modern industrial design, exposed ductwork, polished concrete floors, abundant greenery, vibrant flowers, butterfly gardens, serene water features, soft diffused lighting, shallow depth of field, 2/3 composition, panoramic view, realistic textures, ambient occlusion.
Prompt: Tropical energy plant, lush green roof, solar panels, wind turbines, vertical gardens, living walls, bamboo facades, natural ventilation systems, clerestory windows, skylights, eco-friendly materials, recycled water features, organic shapes, curved lines, minimalistic design, ambient lighting, soft shadows, warm color palette, 1/1 composition, symmetrical view, realistic textures, subtle animations.
Facade Treatments with Perforated Metal Materials
Facade treatments play a vital role in the aesthetic appeal and functionality of buildings designed in the Energy Plant Green Architecture style. The use of perforated metal materials not only adds a modern touch but also improves ventilation and light penetration. These facades can be designed to reflect the surrounding environment, enhancing the building's integration into the farmland or landscape while ensuring durability.
Prompt: Contemporary building facade, perforated metal panels, industrial aesthetic, corrugated surfaces, silver-gray color scheme, modern architecture, urban landscape, busy streets, city skyline, reflective glass windows, angular lines, minimalist design, sustainable materials, eco-friendly construction, innovative shading systems, natural ventilation, solar screens, futuristic accents, sleek metallic textures, intricate patterns, urban jungle atmosphere, morning sunlight, soft warm lighting, shallow depth of field, 3/4 composition.
Prompt: Contemporary building facade, perforated metal materials, geometric patterns, industrial aesthetic, urban landscape, cityscape, sunny day, soft warm lighting, shallow depth of field, 3/4 composition, panoramic view, realistic textures, ambient occlusion, sleek modern architecture, minimalist design, functional simplicity, ventilated exterior walls, acoustic benefits, improved air quality, sustainable building solutions, eco-friendly materials, innovative architectural details.
Prompt: Modern building facade, perforated metal panels, industrial aesthetic, urban landscape, city skyline, sleek lines, geometric patterns, natural light filtering, dappled shadows, weathered steel, corten steel, bronze accents, LED lighting, nighttime illumination, shallow depth of field, 2/3 composition, realistic reflections, ambient occlusion.
Prompt: Modern building facade, perforated metal panels, intricate pattern design, natural light filtering, industrial aesthetic, urban architecture, cityscape background, cloudy sky, soft diffused lighting, shallow depth of field, 1/2 composition, realistic metallic textures, ambient occlusion, contemporary style, sleek lines, minimalist approach, functional design, sustainable building solutions, energy efficiency systems, green technology integration.
Prompt: Modern commercial building, perforated metal facade, intricate patterns, natural ventilation, daylight filtering, urban cityscape, bustling streets, contemporary architecture, sleek lines, minimalist design, industrial chic aesthetic, weathered metal texture, rust-resistant coating, geometric shapes, parametric design, futuristic vibe, high-tech atmosphere, abstract reflections, shallow depth of field, 1/1 composition, realistic materials, ambient occlusion.
Prompt: Modern commercial building, perforated metal facade, industrial aesthetic, urban landscape, busy street scene, natural light filtering, dappled shadows, geometric patterns, airy atmosphere, sleek lines, minimalist design, rust-resistant coatings, weathered metal tones, subtle reflections, shallow depth of field, 2/3 composition, soft warm lighting, realistic textures, ambient occlusion.
Prompt: Contemporary building facade, perforated metal cladding, geometric patterns, industrial chic aesthetic, urban cityscape, morning fog, soft diffused lighting, shallow depth of field, 1/2 composition, realistic reflections, ambient occlusion, modern architecture, sleek lines, minimalist design, green roofs, eco-friendly materials, innovative cooling technologies, shaded outdoor spaces.
Prompt: Modern building facade, perforated metal cladding, industrial aesthetic, urban cityscape, grey concrete background, intricate pattern design, natural light filtering, airy atmosphere, minimalist architecture, clean lines, sleek metal frames, subtle texture variation, anodized aluminum finish, reflective surface treatment, 1/1 composition, shallow depth of field, realistic material rendering.
Eco-Friendly Materials for Sustainable Architecture
Using eco-friendly materials is essential for achieving sustainability in architecture. Energy Plant Green Architecture incorporates materials that are recyclable, renewable, and have a low environmental impact. This includes options like reclaimed wood, recycled metals, and low-VOC paints. These materials not only reduce a building's carbon footprint but also create healthier indoor environments for occupants.
Prompt: Recycled wooden planks, bamboo facades, low-carbon concrete structures, energy-efficient glass windows, solar panels, green roofs, living walls, vertical gardens, natural ventilation systems, rainwater harvesting systems, composting toilets, repurposed shipping containers, reclaimed metal frames, FSC-certified wood, sustainable urban planning, futuristic architecture design, modern eco-friendly buildings, zero-waste construction sites, minimal environmental impact, soft warm lighting, shallow depth of field, 3/4 composition, panoramic view, realistic textures, ambient occlusion.
Prompt: Rustic wooden accents, reclaimed lumber, bamboo flooring, low-carbon concrete, recycled glass walls, solar panels, green roofs, living walls, vertical gardens, natural ventilation systems, passive design strategies, earthy color palette, organic textures, ambient lighting, shallow depth of field, 1/1 composition, realistic materials, soft warm tones.
Prompt: Reclaimed wood accents, bamboo flooring, living green walls, recycled glass facades, solar panels, wind turbines, rainwater harvesting systems, composting toilets, low-VOC paints, FSC-certified lumber, repurposed shipping containers, natural fiber insulation, earthy color palette, organic shapes, curved lines, minimalist decor, abundant natural light, warm cozy ambiance, soft diffused lighting, shallow depth of field, 3/4 composition, realistic textures, ambient occlusion.
Prompt: Natural bamboo forests, woven bamboo panels, reclaimed wood accents, low-carbon concrete structures, energy-efficient glass facades, solar-powered buildings, green roofs, living walls, rainwater harvesting systems, grey water reuse, organic gardens, composting facilities, minimalist design, earthy color palette, natural textures, ambient lighting, soft focus, 1/1 composition, realistic rendering.
Prompt: Reclaimed wood accents, bamboo flooring, low-carbon concrete structures, solar panels, green roofs, living walls, rainwater harvesting systems, grey water reuse, eco-friendly paints, natural textiles, recycled glass surfaces, energy-efficient windows, sustainable insulation materials, minimalist design, organic shapes, earthy color palette, natural light, soft warm ambiance, shallow depth of field, 3/4 composition, realistic textures, ambient occlusion.
Prompt: Reclaimed wood accents, living walls, green roofs, solar panels, wind turbines, rainwater harvesting systems, bamboo flooring, low-VOC paints, recycled glass tiles, eco-friendly insulation, natural ventilation systems, organic building materials, minimal waste construction, energy-efficient appliances, LED lighting, sustainable urban planning, modern minimalist architecture, open floor plans, clerestory windows, abundant natural light, soft warm ambiance, shallow depth of field, 3/4 composition, panoramic view.
Prompt: Rustic wooden accents, reclaimed wood, bamboo flooring, low-carbon concrete, recycled glass walls, green roofs, living walls, solar panels, wind turbines, rainwater harvesting systems, eco-friendly paints, natural textiles, organic insulation, FSC-certified lumber, minimal waste construction, circular economy principles, sustainable urban planning, futuristic architecture, sleek metal frames, large windows, abundant natural light, soft warm ambiance, 3/4 composition, shallow depth of field, panoramic view.
Prompt: Bamboo structures, reclaimed wood accents, low-carbon concrete, solar panels, green roofs, living walls, recycled metal frames, energy-efficient glazing, rainwater harvesting systems, grey water reuse, organic paints, natural fiber insulation, FSC-certified timber, earthy color palette, minimalist ornamentation, maximized natural ventilation, optimized daylighting, shallow depth of field, 3/4 composition, realistic textures, ambient occlusion.
Prompt: Reclaimed wood accents, bamboo flooring, living walls, green roofs, solar panels, wind turbines, rainwater harvesting systems, low-carbon concrete, recycled metal structures, energy-efficient windows, natural ventilation systems, organic shapes, earthy color palette, serene atmosphere, soft natural lighting, 3/4 composition, realistic textures, ambient occlusion.
Prompt: Reclaimed wood, bamboo textures, low-carbon concrete, recycled metal accents, living green walls, energy-efficient systems, solar panels, wind turbines, rainwater harvesting, grey water reuse, organic paints, natural fibers, FSC-certified lumber, locally sourced materials, minimalist design, open floor plans, abundant natural light, soft warm lighting, shallow depth of field, 3/4 composition, realistic textures, ambient occlusion.
Natural Light in Green Architecture Designs
Natural light is a crucial element in Energy Plant Green Architecture, as it reduces reliance on artificial lighting and enhances the overall ambiance of a space. Thoughtful design elements, such as strategically placed windows and skylights, allow for ample daylight while maintaining thermal comfort. This connection to nature contributes to the well-being of inhabitants and promotes energy efficiency.
Prompt: Lush green roofs, verdant walls, natural stone facades, large skylights, floor-to-ceiling windows, sliding glass doors, open-air atriums, organic shapes, earthy tones, reclaimed wood accents, living walls, greenery-filled courtyards, bamboo flooring, energy-efficient systems, solar panels, rainwater harvesting systems, passive ventilation, clerestory windows, soft warm lighting, shallow depth of field, 1/2 composition, realistic textures, ambient occlusion.
Prompt: Vibrant green roofs, lush vertical gardens, solar panels, eco-friendly materials, natural stone walls, reclaimed wood accents, floor-to-ceiling windows, sliding glass doors, open-air balconies, airy atriums, skylights, clerestory windows, bamboo flooring, living walls, organic shapes, earthy color palette, warm ambient lighting, soft diffuse illumination, 1/2 composition, shallow depth of field, realistic textures, atmospheric perspective.
Prompt: Vibrant green roofs, lush vertical gardens, natural stone walls, reclaimed wood accents, large skylights, clerestory windows, open floor plans, minimalist decor, earthy color palette, soft warm lighting, shallow depth of field, 1/1 composition, panoramic view, realistic textures, ambient occlusion, serene atmosphere, eco-friendly materials, sustainable energy solutions, solar panels, wind turbines, water conservation systems, innovative cooling technologies, shaded outdoor spaces, misting systems.
Prompt: Lush green roofs, verdant walls, natural ventilation systems, energy-efficient buildings, sustainable materials, organic forms, earthy tones, wooden accents, living walls, botanical gardens, serene courtyards, abundant daylight, soft diffused lighting, warm ambiance, 1/1 composition, shallow depth of field, realistic textures, ambient occlusion.
Prompt: Lush green roofs, verdant walls, bamboo facades, natural ventilation systems, large skylights, floor-to-ceiling windows, translucent canopies, solar tubes, clerestory windows, open atriums, living walls, organic shapes, earthy tones, reclaimed wood accents, sustainable materials, energy-efficient systems, minimal carbon footprint, peaceful ambiance, soft diffused light, warm color temperatures, high ceilings, spacious interiors, airy atmosphere, 1/1 composition, shallow depth of field.
Prompt: Lush green roofs, vertical gardens, abundant natural light, energy-efficient systems, sustainable building materials, bamboo facades, large skylights, clerestory windows, open floor plans, minimalist decor, eco-friendly furniture, vibrant plant life, thriving green walls, misty morning atmosphere, soft warm lighting, shallow depth of field, 3/4 composition, panoramic view, realistic textures, ambient occlusion.
Prompt: Vibrant green walls, lush vertical gardens, natural stone facades, large skylights, clerestory windows, solar tubes, open floor plans, airy atriums, minimal shading devices, passive solar design, cross ventilation, wind catchers, curved lines, organic shapes, earthy color palette, warm ambient lighting, soft shadows, 1/1 composition, realistic textures, subtle glow effect.
Prompt: Lush green roofs, verdant walls, natural ventilation systems, solar tubes, skylights, clerestory windows, bamboo flooring, reclaimed wood accents, living walls, greenhouses, tropical plants, warm sunny day, soft diffused light, shallow depth of field, 1/1 composition, realistic textures, ambient occlusion.
Prompt: Lush green roofs, verdant walls, solar panels, wind turbines, eco-friendly materials, bamboo structures, reclaimed wood accents, floor-to-ceiling windows, skylights, clerestory windows, natural ventilation systems, passive design strategies, energy-efficient solutions, organic forms, curvaceous lines, earthy color palette, living walls, green facades, botanical gardens, serene ambiance, soft diffused lighting, warm color tones, 1/1 composition, intimate scale, realistic textures.
Prompt: Lush green roofs, living walls, natural ventilation, skylights, clerestory windows, solar tubes, bamboo flooring, reclaimed wood accents, earthy color palette, organic shapes, curved lines, eco-friendly materials, rainwater harvesting systems, green spaces, tranquil atmosphere, soft diffused lighting, warm ambiance, shallow depth of field, 1/1 composition, realistic textures, ambient occlusion.
Landscape Integration in Energy Plant Architecture
Landscape integration is a key principle of Energy Plant Green Architecture, focusing on the seamless blending of buildings with their natural surroundings. By considering the topography, vegetation, and ecological systems, architects can create designs that enhance the site's natural beauty. This approach not only preserves the environment but also fosters a sense of place and community.
Prompt: Majestic energy plant, rolling hills, serene lakeside, lush greenery, vibrant wildflowers, meandering walking trails, educational signs, industrial facilities, modern architecture, angular metal buildings, reflective glass surfaces, sustainable energy solutions, solar panels, wind turbines, water conservation systems, green roofs, eco-friendly materials, innovative cooling technologies, shaded outdoor spaces, misting systems, futuristic design, sleek lines, panoramic view, realistic textures, ambient occlusion.
Prompt: Vibrant greenery, rolling hills, serene lakeside, industrial energy plant architecture, modern angular buildings, metallic surfaces, sleek pipes, functional machinery, eco-friendly design, sustainable energy solutions, solar panels, wind turbines, water conservation systems, green roofs, innovative cooling technologies, shaded outdoor spaces, misting systems, natural stone walkways, educational signs, panoramic view, shallow depth of field, 3/4 composition, realistic textures, ambient occlusion.
Prompt: Harmonious energy plant, lush green roofs, solar panels, wind turbines, natural stone walls, modern industrial architecture, curved lines, sustainable design, eco-friendly materials, innovative cooling systems, shaded outdoor spaces, misting systems, surrounding hills, rolling terrain, serene landscape, blue skies, fluffy white clouds, warm sunlight, soft shadows, 3/4 composition, panoramic view, realistic textures, ambient occlusion.
Prompt: Mountainous terrain, lush greenery, meandering streams, industrial energy plant architecture, sleek metallic structures, angular lines, functional design, renewable energy systems, solar panels, wind turbines, water conservation systems, green roofs, eco-friendly materials, innovative cooling technologies, shaded outdoor spaces, misting systems, rustic stone walls, weathered steel accents, vast open spaces, dramatic skies, warm natural lighting, shallow depth of field, 3/4 composition, panoramic view, realistic textures, ambient occlusion.
Prompt: Majestic energy plant, harmonious landscape integration, rolling hills, lush greenery, winding roads, serene water features, industrial machinery, metallic structures, functional architecture, sustainable design, renewable energy systems, solar panels, wind turbines, biofuel reactors, eco-friendly materials, natural stone walls, steel frames, glass facades, modern LED lighting, shallow depth of field, 1/2 composition, cinematic camera angles, realistic textures, ambient occlusion.
Conclusion
Energy Plant Green Architecture embodies a forward-thinking approach that prioritizes sustainability, aesthetic appeal, and environmental harmony. By utilizing innovative facade treatments, eco-friendly materials, and maximizing natural light, this architectural style is well-suited for various applications, especially in rural and farmland settings. The integration of buildings with their landscapes not only enhances the visual appeal but also supports ecological balance, making it a preferred choice for modern architecture.
Want to quickly try energy-plant design?
Let PromeAI help you quickly implement your designs!
Get Started For Free
Other related design ideas




