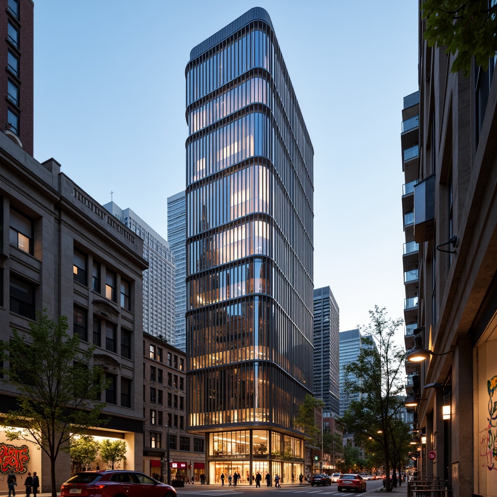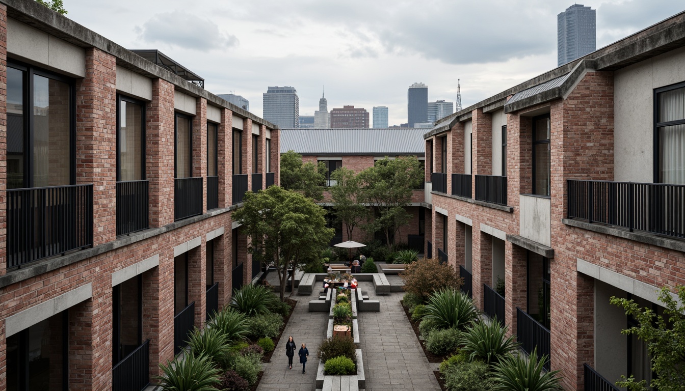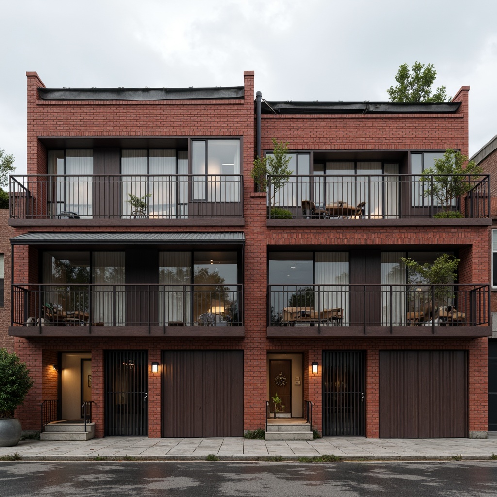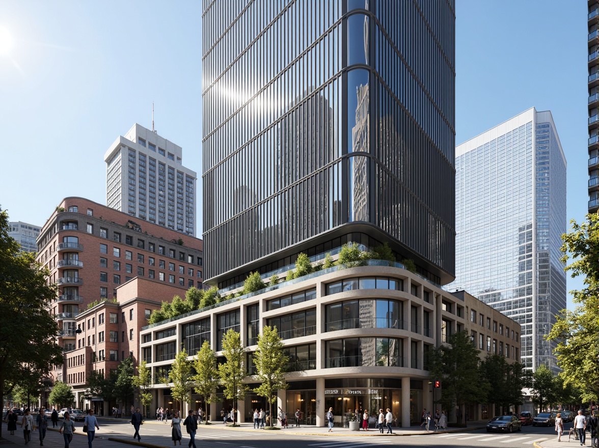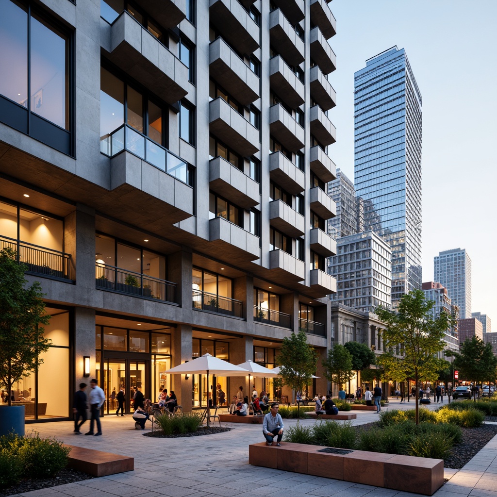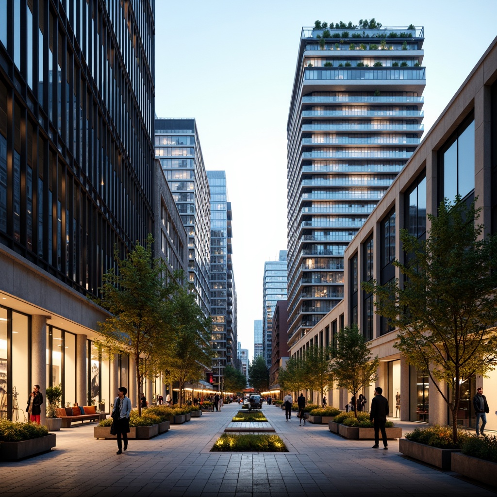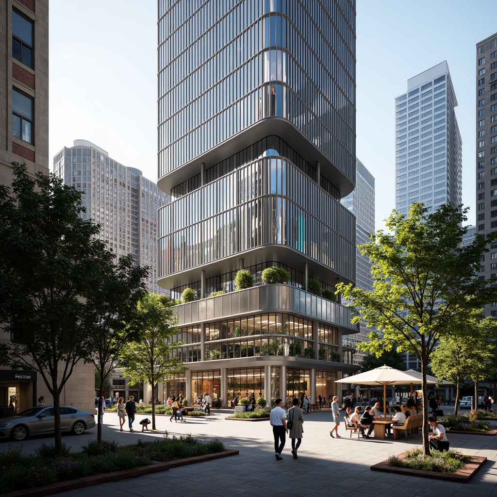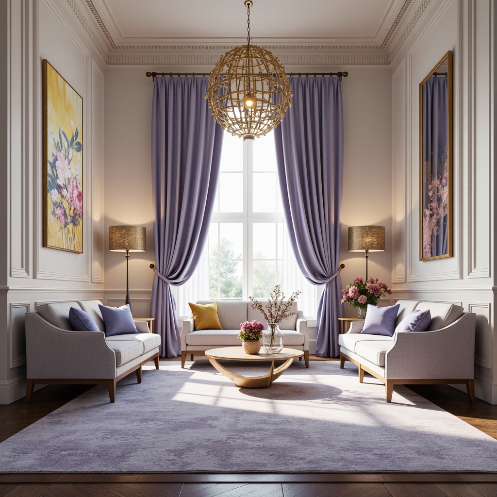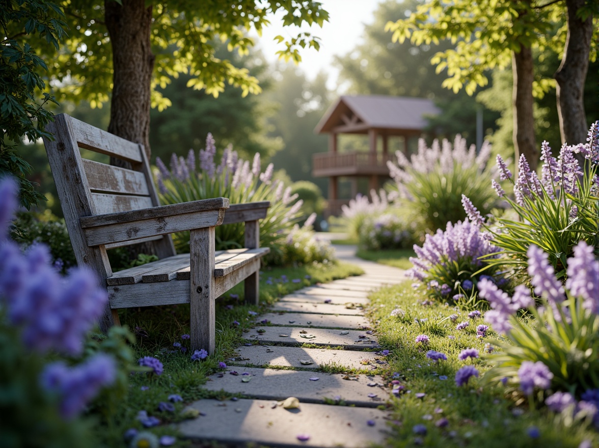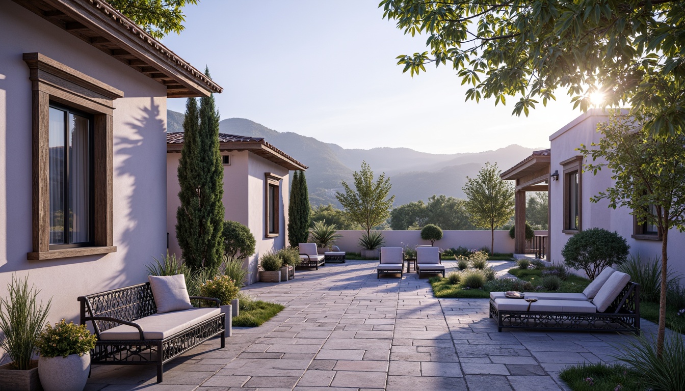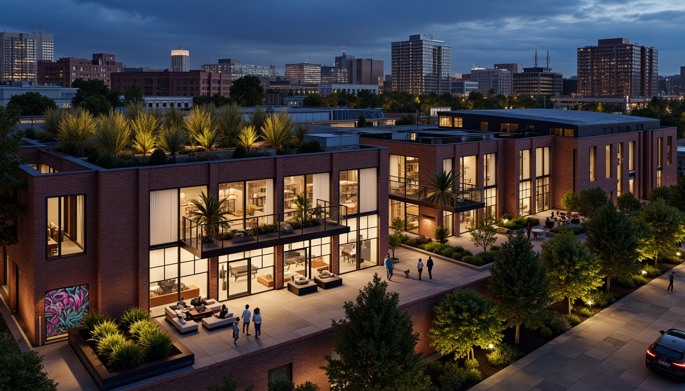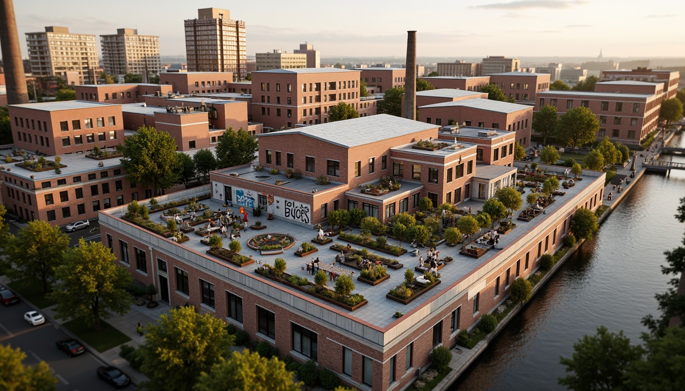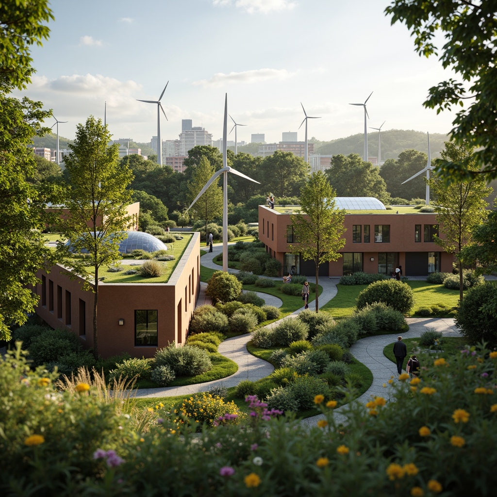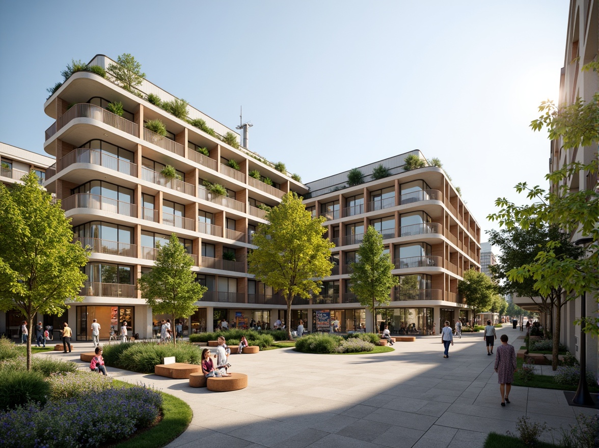Invite Friends and Get Free Coins for Both
Factory Social Housing Style Architecture Design Ideas
The Factory Social Housing style represents a unique blend of urban living and innovative design concepts. This architectural approach often emphasizes functionality while maintaining aesthetic appeal, making it an ideal choice for modern urban environments. Featuring perforated metal materials and a soothing lavender blue color palette, these designs not only enhance the visual landscape but also promote sustainability and community integration. Explore these 50+ design ideas to spark your imagination and elevate your architectural projects.
Facade Design in Factory Social Housing Style
Facade design plays a crucial role in the overall aesthetic and functionality of Factory Social Housing structures. The use of perforated metal materials allows for an intriguing play of light and shadow, creating dynamic visual effects throughout the day. Additionally, thoughtful facade designs can enhance privacy while promoting interaction among residents. This architectural style exemplifies how creative facade choices can significantly impact both appearance and livability in urban settings.
Prompt: Rustic factory-style social housing, industrial-chic facades, weathered steel beams, exposed brick walls, corrugated metal roofs, large warehouse windows, minimalist balconies, communal outdoor spaces, urban cityscape, overcast sky, dramatic shadows, 1/1 composition, symmetrical architecture, brutalist design elements, distressed concrete textures, ambient occlusion.
Prompt: Rustic factory-inspired facade, industrial-style social housing, brick-red exterior walls, corrugated metal roofs, large steel windows, minimalist balconies, functional pipe railings, urban concrete pavement, gritty cityscape, overcast skies, soft box lighting, 1/1 composition, realistic rough textures, ambient occlusion.
Material Selection for Urban Architecture
Material selection is pivotal in urban architecture, especially in Factory Social Housing designs. Perforated metal not only offers durability and low maintenance but also contributes to thermal efficiency. The choice of materials can influence the building's sustainability and environmental impact, making it essential to consider eco-friendly options. By prioritizing responsible material selection, architects can create structures that harmonize with their surroundings while meeting the needs of urban dwellers.
Prompt: Modern urban skyscraper, sleek glass fa\u00e7ade, reflective metal surfaces, polished concrete flooring, industrial-chic exposed ductwork, reclaimed wood accents, sustainable green roofs, living walls, urban farming systems, LED lighting installations, abstract graffiti murals, bustling city streets, vibrant street art, eclectic mix of old and new buildings, warm golden hour lighting, shallow depth of field, 2/3 composition, realistic textures, ambient occlusion.
Prompt: Urban skyscraper, sleek metal facade, reflective glass windows, concrete foundations, steel beams, modern architecture, vibrant cityscape, bustling streets, busy sidewalks, urban density, mixed-use development, commercial spaces, residential units, green roofs, solar panels, rainwater harvesting systems, eco-friendly materials, energy-efficient systems, LED lighting, contemporary design, angular lines, minimalist aesthetic, urban oasis, natural ventilation, abundant daylight, shallow depth of field, 1/2 composition, realistic textures, ambient occlusion.
Prompt: Modern urban skyscraper, sleek glass facades, metallic accents, energy-efficient LED lighting, recycled concrete walls, sustainable bamboo floors, durable steel beams, weathered copper cladding, minimalist stone benches, urban green spaces, vibrant street art, bustling city atmosphere, warm golden hour lighting, shallow depth of field, 1/2 composition, realistic textures, ambient occlusion.
Prompt: Modern cityscape, sleek skyscrapers, reflective glass facades, industrial metal cladding, urban concrete pavement, vibrant street art, LED lighting installations, green roofs, living walls, sustainable building materials, reclaimed wood accents, minimalist design, brutalist architecture, raw concrete textures, urban furniture, pedestrian-friendly walkways, bustling city life, warm golden lighting, shallow depth of field, 1/2 composition, cinematic atmosphere.
Prompt: Urban skyscraper, sleek metal fa\u00e7ade, reflective glass surfaces, angular lines, modern minimalist design, sustainable energy solutions, solar panels, wind turbines, water conservation systems, green roofs, eco-friendly materials, innovative cooling technologies, shaded outdoor spaces, misting systems, vibrant colorful LED lighting, intricate geometric patterns, industrial-style concrete structures, urban plaza, bustling city life, pedestrian walkways, public art installations, dynamic street performers, sunny day, soft warm lighting, shallow depth of field, 3/4 composition, panoramic view, realistic textures, ambient occlusion.
Color Scheme: Embracing Lavender Blue
The color scheme of a building significantly affects its perception and integration within the urban fabric. Lavender blue is a calming and inviting color that promotes a sense of tranquility amidst the bustling city life. By incorporating this color into Factory Social Housing designs, architects can create a cohesive and appealing environment that resonates with both residents and passersby. Effective use of color can enhance the overall aesthetic while fostering a sense of community.
Prompt: Soft lavender blue hues, calming atmosphere, gentle gradient transitions, creamy whites, warm beige accents, subtle gold decorations, elegant typography, modern minimalist design, sleek metallic frames, delicate florals, whimsical watercolor textures, dreamy misty backgrounds, shallow depth of field, 1/1 composition, natural light, soft focus, romantic ambiance.
Prompt: Soft lavender blue hues, calming atmosphere, serene ambiance, gentle color transitions, creamy whites, warm beige accents, elegant furniture designs, luxurious velvet fabrics, subtle sheen effects, ornate golden decorations, refined architectural details, grand chandeliers, sophisticated interior styling, dramatic curtain draping, lavish textile patterns, richly toned wood flooring, tranquil natural light, warm glow lighting, shallow depth of field, 1/2 composition, realistic rendering, ambient occlusion.
Prompt: Dreamy lavender blue hues, soft pastel tones, whimsical florals, delicate petals, vintage garden benches, distressed wooden accents, rustic stone pathways, lush greenery, warm sunny days, gentle breezes, shallow depth of field, 1/2 composition, romantic atmosphere, nostalgic feelings, realistic textures, ambient occlusion.
Prompt: Soft lavender blue hues, calming atmosphere, serene landscape, gentle hills, misty morning, warm sunlight, pastel-colored flowers, delicate petals, ornate iron gates, whimsical garden benches, elegant stone pathways, charming villas, French country-inspired architecture, rustic wooden accents, distressed finishes, vintage decorative elements, romantic ambiance, soft focus, 1/1 composition, natural lighting, subtle textures.
Urban Integration of Factory Social Housing
Urban integration is a vital aspect of Factory Social Housing designs, ensuring that buildings enhance rather than disrupt the existing landscape. Careful planning and design allow these structures to blend seamlessly into their surroundings, promoting community interaction and accessibility. By prioritizing urban integration, architects can create spaces that not only provide housing but also contribute to the vibrancy and functionality of the neighborhood.
Prompt: Industrial heritage building, exposed brick fa\u00e7ade, metal beams, urban rooftop garden, vibrant street art, eclectic mix of old and new, converted warehouse apartments, open-plan living spaces, industrial-chic d\u00e9cor, reclaimed wood accents, polished concrete floors, modern amenities, communal courtyards, green roofs, solar panels, urban agriculture, community engagement spaces, dynamic cityscape views, dramatic nighttime lighting, high-contrast composition, shallow depth of field, 1/2 composition.
Prompt: Industrial heritage, converted factory buildings, exposed brick walls, steel beams, modern social housing, vibrant street art, urban gardens, green rooftops, communal outdoor spaces, eclectic mix of old and new architecture, revitalized waterfront, bustling city streets, warm golden lighting, shallow depth of field, 1/1 composition, realistic textures, ambient occlusion.
Sustainability in Architecture Design
Sustainability is an integral principle in modern architecture, particularly in Factory Social Housing projects. Utilizing eco-friendly materials, energy-efficient technologies, and thoughtful design practices can significantly reduce the environmental footprint of a building. By incorporating sustainability into the design process, architects can create long-lasting structures that benefit both the residents and the planet, paving the way for a more responsible approach to urban living.
Prompt: Eco-friendly buildings, green roofs, solar panels, wind turbines, rainwater harvesting systems, recyclable materials, low-carbon footprint, energy-efficient systems, natural ventilation, maximum daylight exposure, minimalist design, organic shapes, earthy tones, lush greenery, vibrant flowers, serene ambiance, soft warm lighting, shallow depth of field, 3/4 composition, panoramic view, realistic textures, ambient occlusion.
Prompt: Eco-friendly buildings, green roofs, solar panels, wind turbines, water conservation systems, recycled materials, low-carbon footprint, energy-efficient systems, natural ventilation, large windows, clerestory lighting, minimalist design, organic shapes, living walls, vertical gardens, urban agriculture, community spaces, public art installations, vibrant colorful murals, educational signage, interactive exhibits, sunny day, soft warm lighting, shallow depth of field, 3/4 composition, panoramic view, realistic textures, ambient occlusion.
Prompt: Eco-friendly buildings, green roofs, solar panels, wind turbines, rainwater harvesting systems, recycled materials, low-carbon footprint, energy-efficient systems, natural ventilation, abundant daylight, living walls, vertical gardens, bamboo flooring, reclaimed wood accents, minimalist decor, organic shapes, earthy color palette, serene ambiance, soft diffused lighting, shallow depth of field, 3/4 composition, panoramic view, realistic textures, ambient occlusion.
Conclusion
In summary, the Factory Social Housing style offers a unique approach to urban architecture that emphasizes aesthetic value, sustainability, and community integration. The careful selection of materials, innovative facade designs, and the use of calming color schemes like lavender blue all contribute to creating inviting and functional living spaces. As urban environments continue to evolve, this architectural style presents a viable solution for addressing housing needs while enhancing the overall urban landscape.
Want to quickly try factory design?
Let PromeAI help you quickly implement your designs!
Get Started For Free
Other related design ideas

Factory Social Housing Style Architecture Design Ideas

Factory Social Housing Style Architecture Design Ideas

Factory Social Housing Style Architecture Design Ideas

Factory Social Housing Style Architecture Design Ideas

Factory Social Housing Style Architecture Design Ideas

Factory Social Housing Style Architecture Design Ideas


