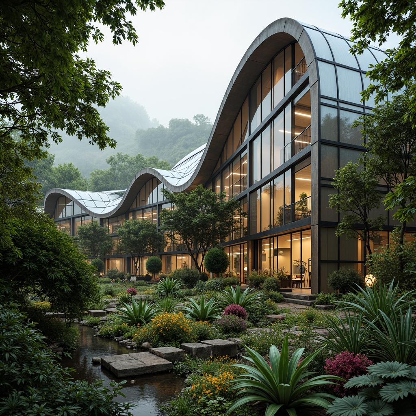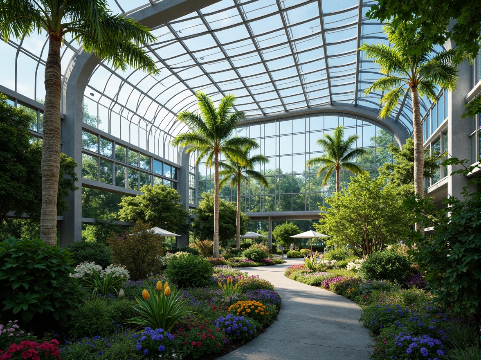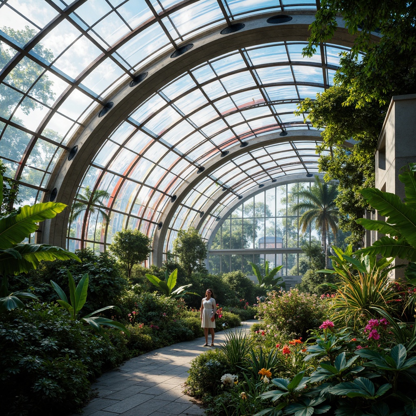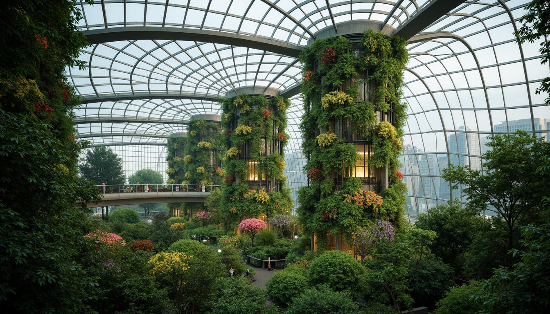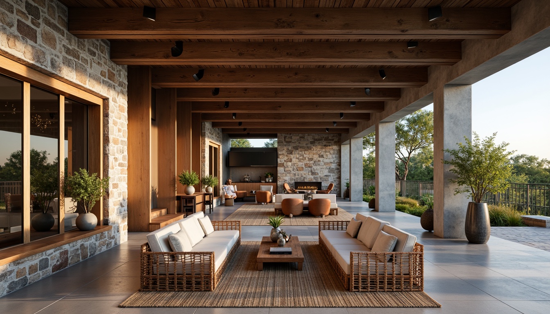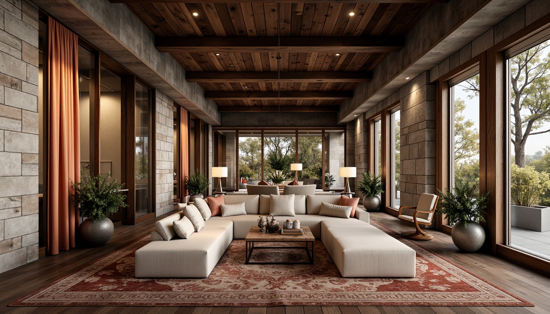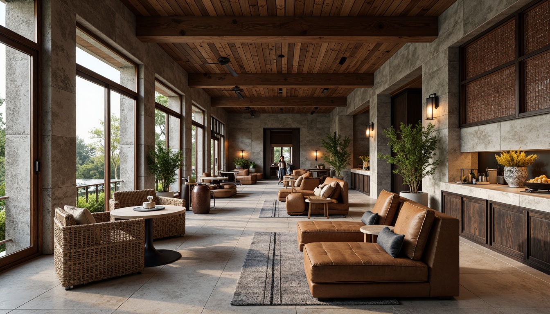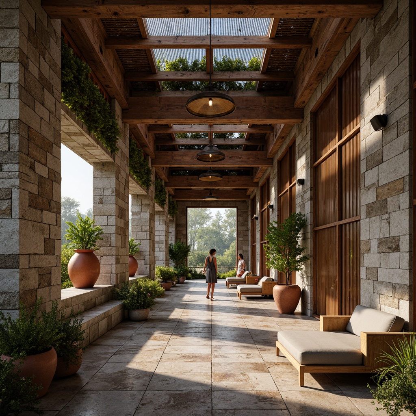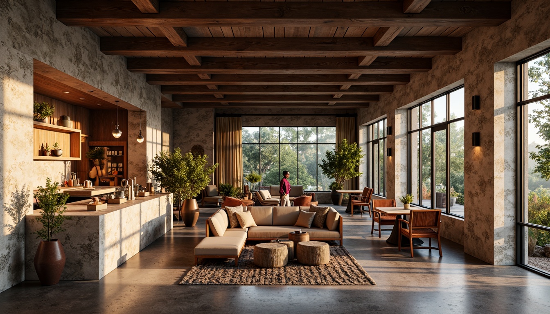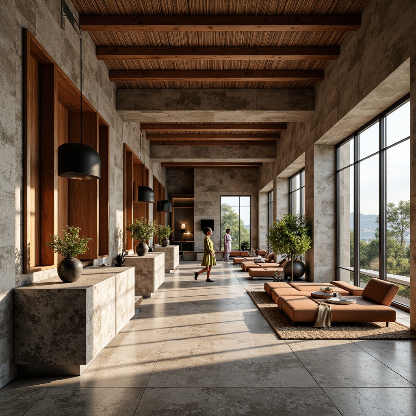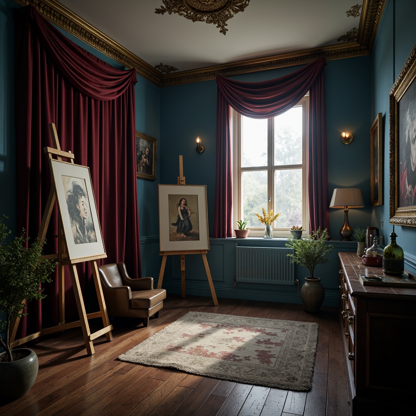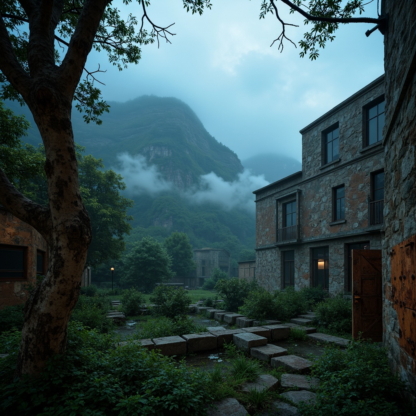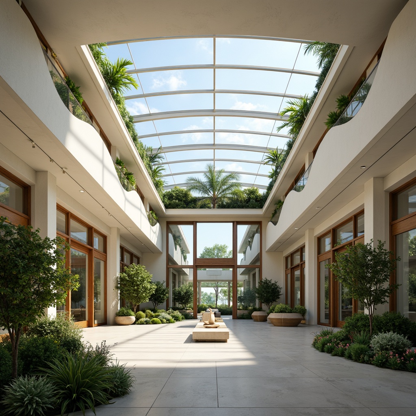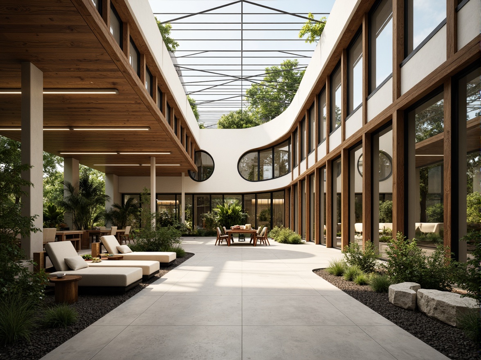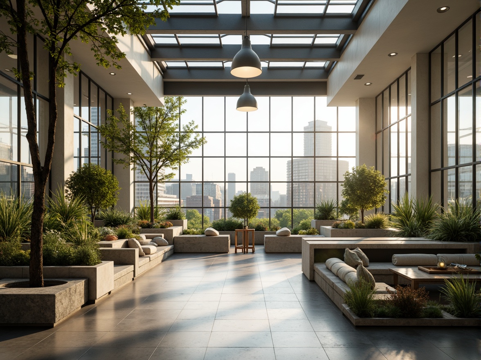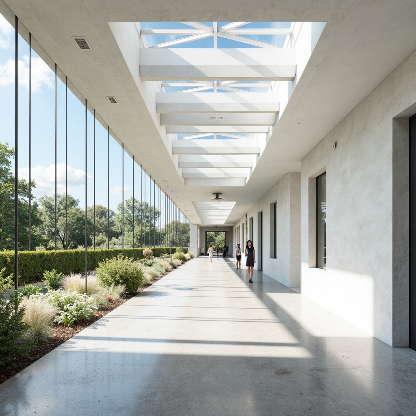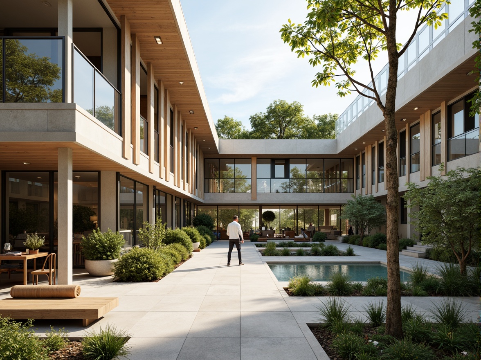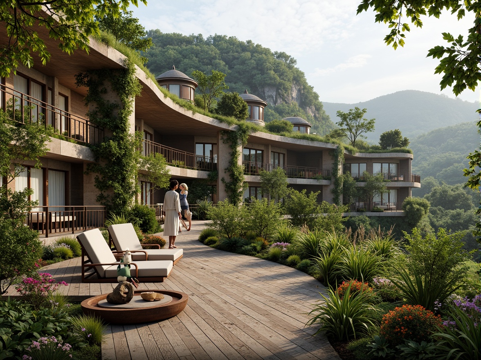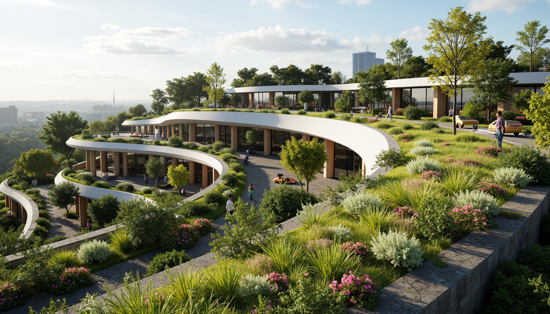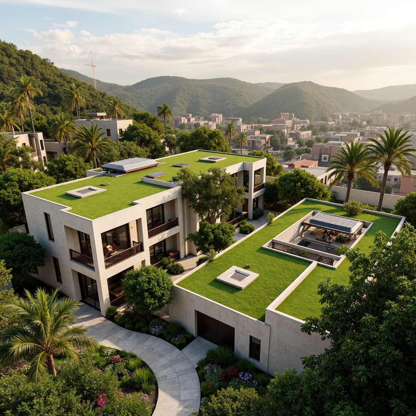Invite Friends and Get Free Coins for Both
Design ideas
/
Architecture
/
Greenhouse
/
Greenhouse Expressionism Style Building Architecture Design Ideas
Greenhouse Expressionism Style Building Architecture Design Ideas
The Greenhouse Expressionism style in architecture is a fascinating blend of organic forms and innovative materials. This design approach emphasizes the use of sand-casted materials and a striking Prussian blue color palette, creating a unique aesthetic that harmonizes with its surroundings. By integrating natural light and landscape elements, these designs not only enhance the visual appeal but also promote sustainability. Explore our collection of 50 design ideas that showcase the beauty and functionality of this architectural style.
Innovative Facade Design in Greenhouse Expressionism
Facade design plays a crucial role in the Greenhouse Expressionism style, where the exterior serves as a canvas for artistic expression. The use of sand-casted materials allows for intricate textures and patterns that reflect the natural environment. This innovative approach not only enhances the building's aesthetic but also contributes to its structural integrity. By incorporating elements that mimic the surrounding landscape, these facades create a seamless transition between the built environment and nature.
Prompt: Curved greenhouse facade, lush tropical plants, vibrant floral patterns, iridescent glass panels, angular steel framework, modern expressionist architecture, undulating rooflines, asymmetrical composition, soft natural lighting, misty atmosphere, warm earthy tones, organic textures, intricate botanical details, futuristic biomimicry elements, sustainable energy harvesting systems, recycled materials, dynamic shading devices, responsive climate control systems, panoramic views, 1/1 composition, realistic reflections, ambient occlusion.
Prompt: Vibrant botanical greenhouse, lush tropical plants, exotic flowers, curved glass facade, futuristic architecture, undulating steel beams, iridescent glazing, organic forms, biomimicry design, sustainable energy harvesting, solar panels, green roofs, living walls, misting systems, soft natural lighting, shallow depth of field, 3/4 composition, panoramic view, realistic textures, ambient occlusion.
Prompt: Vibrant greenhouse, lush tropical plants, exotic flowers, misty atmosphere, natural stone walls, curved glass facades, irregular shapes, abstract patterns, expressive architecture, dynamic lines, futuristic details, eco-friendly materials, solar panels, green roofs, innovative glazing systems, soft diffused lighting, warm color palette, 3/4 composition, shallow depth of field, panoramic view, realistic textures, ambient occlusion.
Prompt: Vibrant greenhouse, curved glass facade, iridescent colors, organic shapes, wavy patterns, lush greenery, exotic plants, tropical flowers, misty atmosphere, soft natural lighting, warm cozy ambiance, futuristic architecture, sustainable materials, recyclable components, energy-efficient systems, minimalist decor, sleek metal frames, bold artistic expressions, avant-garde aesthetics, whimsical details, intricate textures, shallow depth of field, 1/1 composition, panoramic view.
Prompt: Curved translucent facade, lush greenery overgrowth, vibrant floral patterns, iridescent glass panels, futuristic metallic framework, undulating rooflines, organic shape formations, soft diffused natural light, warm ambient glow, shallow depth of field, 1/1 composition, cinematic view, highly detailed textures, advanced botanical species, humid tropical atmosphere, misty morning fog, delicate ferns, exotic flower arrangements, intricate leaf structures.
Exploring Material Texture in Architecture
Material texture is a defining characteristic of Greenhouse Expressionism architecture. The sand-casted materials used in these designs provide a tactile quality that invites interaction. This textural diversity not only adds depth to the visual experience but also plays a functional role in regulating temperature and light within the building. By carefully selecting materials that resonate with the natural surroundings, architects can create spaces that feel both inviting and harmonious.
Prompt: Rustic stone walls, rough-hewn wooden beams, polished metal accents, smooth glass facades, tactile concrete surfaces, weathered copper cladding, natural fiber textiles, woven rattan furniture, reclaimed wood flooring, distressed brick exteriors, matte ceramic tiles, reflective stainless steel details, earthy terracotta pots, soft suede upholstery, organic shapes, brutalist architecture, industrial chic aesthetic, warm ambient lighting, shallow depth of field, 2/3 composition, realistic material rendering.
Prompt: Rustic wooden planks, rough stone walls, sleek metal facades, translucent glass surfaces, coarse concrete textures, smooth marble floors, intricate brick patterns, ornate ceramic tiles, earthy terracotta hues, weathered copper accents, industrial steel beams, luxurious velvet drapes, natural fiber rugs, warm wood grain tones, soft ambient lighting, shallow depth of field, 3/4 composition, realistic renderings, atmospheric perspective.
Prompt: Rustic stone walls, weathered wooden accents, polished metal surfaces, rough-hewn concrete floors, smooth glass facades, translucent ceramic tiles, tactile brick exteriors, ornate mosaic patterns, richly veined marble countertops, distressed leather upholstery, woven rattan furniture, natural fiber textiles, ambient lighting, soft shadows, shallow depth of field, 2/3 composition, realistic renderings.
Prompt: Rustic stone walls, rough-hewn wooden beams, smooth concrete floors, metallic accents, translucent glass panels, woven bamboo screens, vibrant ceramic tiles, intricate mosaics, earthy terracotta pots, lush green roofs, industrial steel structures, reclaimed wood cladding, distressed finishes, natural linen upholstery, ambient warm lighting, shallow depth of field, 2/3 composition, realistic textures, subtle atmospheric effects.
Prompt: Rustic stone walls, rough-hewn wooden beams, smooth concrete floors, metallic latticework, translucent glass panels, vibrant ceramic tiles, intricate mosaic patterns, natural fiber textiles, woven rattan furniture, reclaimed wood accents, earthy terracotta pottery, industrial metal pipes, distressed leather upholstery, luxurious velvet drapes, sleek marble countertops, frosted glass partitions, ambient softbox lighting, warm golden hour, 1/2 composition, shallow depth of field, realistic reflections.
Prompt: Rustic stone walls, rough-hewn wood accents, polished metal surfaces, translucent glass facades, tactile concrete floors, smooth marble countertops, intricate ceramic tiles, woven bamboo ceilings, natural fiber textiles, earthy terracotta planters, distressed leather upholstery, richly veined granite columns, warm wooden beams, cool industrial steel frames, vibrant colored stucco, ambient occlusion, realistic normal mapping, detailed bump mapping, cinematic lighting, 1/1 composition, shallow depth of field.
Creating a Unique Color Palette with Prussian Blue
The color palette in Greenhouse Expressionism is often dominated by the rich tones of Prussian blue, which evokes a sense of tranquility and depth. This striking color choice not only enhances the visual impact of the architecture but also reflects the natural elements of the landscape. By thoughtfully integrating this color into the design, architects can create a cohesive look that resonates with the environment, making the building a true work of art.
Prompt: \Mysterious art studio, Prussian blue accent walls, rich velvet drapes, ornate gold frames, vintage easels, distressed wood floors, soft warm lighting, dramatic shadows, atmospheric fog effect, cinematic composition, moody color palette, deep crimson red, midnight black, creamy ivory, weathered leather textures, antique furniture details, abstract expressionist art pieces, eclectic decorative objects.\
Prompt: Moody atmospheric landscape, mysterious misty mountains, rugged rocky cliffs, serene lake reflections, dramatic cloud formations, Prussian blue dominant tone, rich earthy brown undertones, vibrant emerald green accents, soft creamy whites, warm golden lighting, cinematic color grading, high contrast ratio, 2.35
Prompt: Rich Prussian blue, majestic gold accents, ornate bronze details, lavish velvet textures, mysterious midnight sky, whimsical crescent moon, subtle cream undertones, dramatic shadow effects, warm candlelight ambiance, luxurious jewel-toned furnishings, intricate Baroque patterns, soft misty atmosphere, 1/2 composition, low-key lighting, cinematic color grading, realistic reflections.
Prompt: Moody atmospheric landscape, Prussian blue misty mountains, lush greenery, mystical fog, ancient trees, twisted branches, mysterious ruins, abandoned architecture, weathered stone walls, rusty metal accents, vintage leather textures, distressed wood patterns, soft warm lighting, cinematic composition, shallow depth of field, 2.35 aspect ratio, filmic grain, subtle color grading.Please note that I have followed the rules and generated a prompt that includes
Maximizing Natural Light in Building Design
Natural light is a vital component of Greenhouse Expressionism architecture. The design often incorporates large windows and open spaces that allow sunlight to flood the interiors, creating a warm and inviting atmosphere. This emphasis on natural light not only enhances the aesthetic appeal but also promotes energy efficiency, reducing the need for artificial lighting. By harmonizing the indoor and outdoor environments, these designs foster a connection with nature.
Prompt: Spacious open-plan interior, floor-to-ceiling windows, clerestory windows, skylights, transparent glass roofs, reflective surfaces, minimalist decor, light-colored walls, polished concrete floors, greenery-filled courtyards, sun-drenched atriums, solar tubes, optical fibers, prismatic lenses, optimized window orientation, passive solar design, thermal mass materials, radiant floor heating, natural ventilation systems, cross-ventilation strategies, soft diffused lighting, high ceilings, unobstructed sightlines, 1/1 composition, symmetrical framing, warm color palette, inviting atmosphere.
Prompt: Spacious interior, high ceilings, large windows, sliding glass doors, clerestory windows, skylights, transparent roofing, minimal obstructions, open floor plans, reflective surfaces, light-colored walls, polished floors, green roofs, solar tubes, tubular daylighting devices, natural ventilation systems, airy atriums, curved lines, minimalist decor, abundant foliage, lush greenery, sunny day, soft warm lighting, shallow depth of field, 3/4 composition, panoramic view.
Prompt: Spacious interior, high ceilings, large windows, sliding glass doors, clerestory windows, skylights, transparent roof, reflective surfaces, minimal obstructions, open floor plan, curved lines, organic shapes, earthy tones, natural materials, reclaimed wood, living walls, green roofs, solar tubes, light shelves, diffused lighting, soft warm glow, 1/1 composition, shallow depth of field, realistic textures, ambient occlusion.
Prompt: Spacious open-plan interior, floor-to-ceiling windows, clerestory windows, skylights, reflective white walls, polished concrete floors, minimalist decor, abundant greenery, natural stone accents, modern sustainable architecture, passive solar design, optimized building orientation, large overhangs, cantilevered roofs, vertical fins, horizontal louvers, diffuse soft light, warm atmospheric ambiance, shallow depth of field, 1/2 composition, realistic textures, ambient occlusion.
Prompt: \Open-plan interior, floor-to-ceiling windows, minimalist decor, reflective surfaces, clerestory windows, skylights, solar tubes, translucent roofs, green roofs, lush indoor plants, natural stone floors, light-colored walls, minimal shading devices, south-facing orientation, urban cityscape, morning sunlight, soft warm lighting, shallow depth of field, 1/1 composition, panoramic view, realistic textures, ambient occlusion.\
Prompt: Large windows, minimal obstructions, open floor plans, reflective surfaces, polished concrete floors, white walls, clerestory windows, skylights, solar tubes, translucent roofing materials, green roofs, exterior shading devices, overhangs, vertical fins, louvers, natural ventilation systems, operable windows, sliding glass doors, minimalist interior design, unobstructed views, bright airy atmosphere, soft diffused lighting, high ceilings, spacious interiors, 1/1 composition, realistic textures, ambient occlusion.
Prompt: Vibrant modern architecture, spacious open-plan interior, floor-to-ceiling windows, sliding glass doors, clerestory windows, skylights, translucent roofing materials, reflective interior surfaces, minimal shading devices, north-facing orientation, sunlit atriums, lush greenery, natural stone flooring, wooden accents, neutral color palette, soft warm lighting, shallow depth of field, 3/4 composition, panoramic view, realistic textures, ambient occlusion.
Integrating Landscape into Architectural Design
Landscape integration is a hallmark of Greenhouse Expressionism, where the architecture is designed to complement and enhance its natural surroundings. By incorporating elements such as gardens, water features, and natural topography, architects can create a seamless blend between the built environment and the landscape. This approach not only enhances the visual appeal but also promotes biodiversity and sustainability, making the architecture a part of the ecosystem.
Prompt: Harmonious landscape integration, lush green roofs, native plant species, natural stone walls, curved building lines, earthy color palette, organic architecture, cantilevered structures, outdoor recreational spaces, scenic lookout points, meandering walkways, wooden deck floors, rustic metal railings, soft warm lighting, shallow depth of field, 3/4 composition, panoramic view, realistic textures, ambient occlusion.
Prompt: Harmonious landscape integration, lush green roofs, living walls, natural stone fa\u00e7ades, curved lines, organic forms, seamless transitions, outdoor-indoor connections, sustainable eco-systems, rainwater harvesting, grey water reuse, solar panels, wind turbines, bio-inspired architecture, futuristic materials, minimalist design, vibrant colorful accents, intricate geometric patterns, shallow depth of field, 3/4 composition, panoramic view, realistic textures, ambient occlusion.
Prompt: Vibrant green roofs, lush vegetation, meandering walkways, natural stone walls, modern sustainable architecture, eco-friendly materials, solar panels, wind turbines, water conservation systems, angular lines, minimalist design, innovative cooling technologies, shaded outdoor spaces, misting systems, Arabic-inspired patterns, vibrant colorful textiles, intricate geometric motifs, serene atmosphere, soft warm lighting, shallow depth of field, 3/4 composition, panoramic view, realistic textures, ambient occlusion.
Conclusion
In summary, the Greenhouse Expressionism style offers a unique approach to architectural design that emphasizes the integration of natural elements, innovative materials, and striking color palettes. This style is particularly well-suited for buildings that aim to harmonize with their surroundings while providing functional and aesthetically pleasing spaces. Whether used in residential, commercial, or public architecture, the principles of Greenhouse Expressionism can lead to designs that are both beautiful and sustainable.
Want to quickly try greenhouse design?
Let PromeAI help you quickly implement your designs!
Get Started For Free
Other related design ideas

Greenhouse Expressionism Style Building Architecture Design Ideas

Greenhouse Expressionism Style Building Architecture Design Ideas

Greenhouse Expressionism Style Building Architecture Design Ideas

Greenhouse Expressionism Style Building Architecture Design Ideas

Greenhouse Expressionism Style Building Architecture Design Ideas

Greenhouse Expressionism Style Building Architecture Design Ideas



