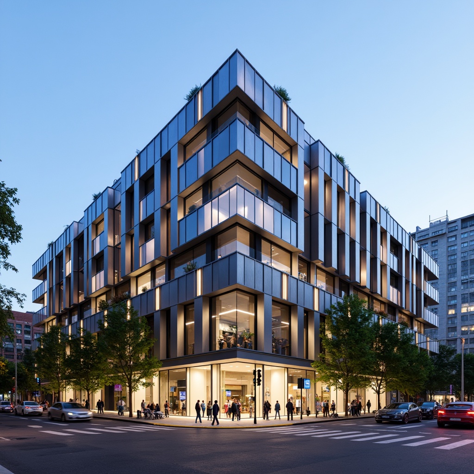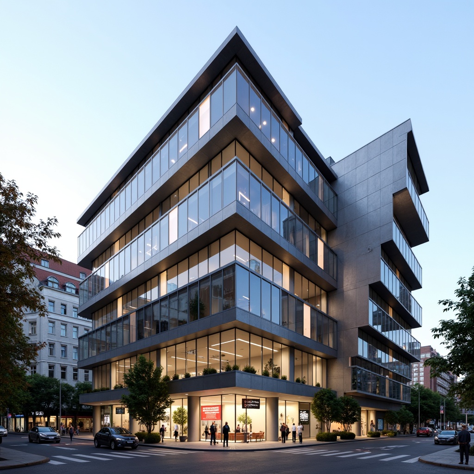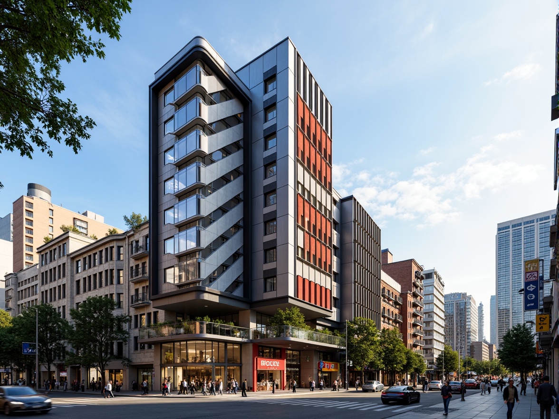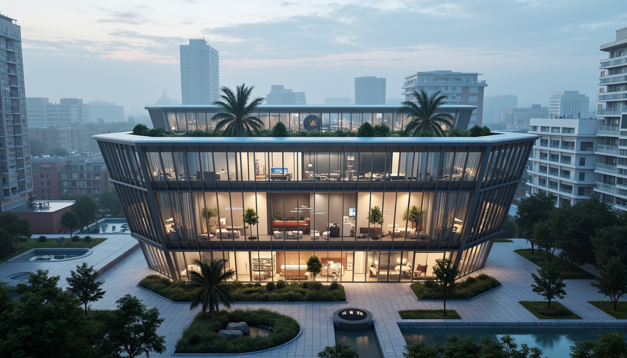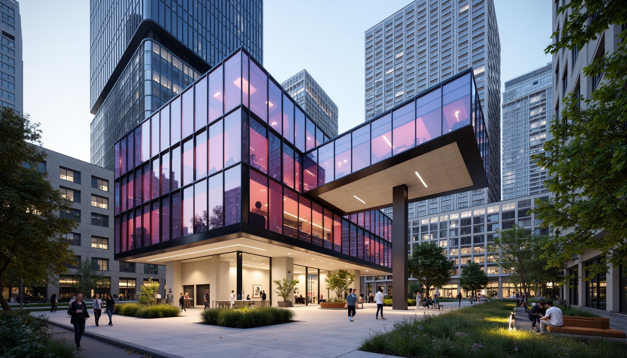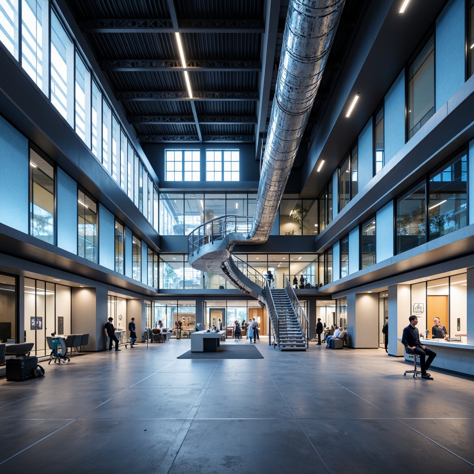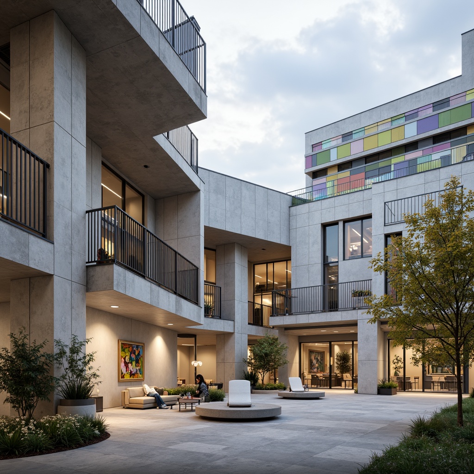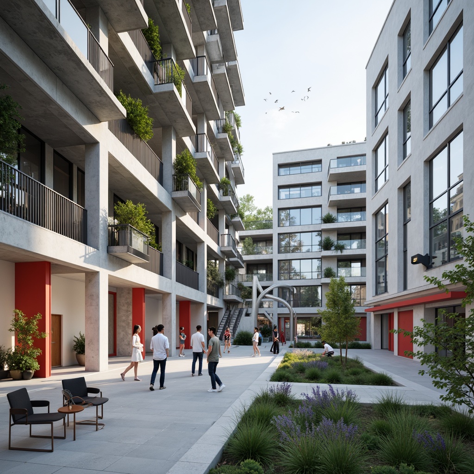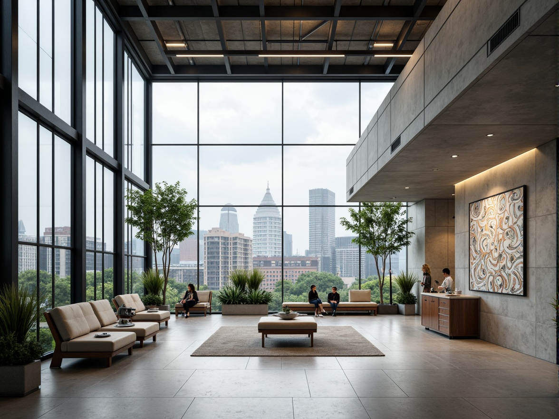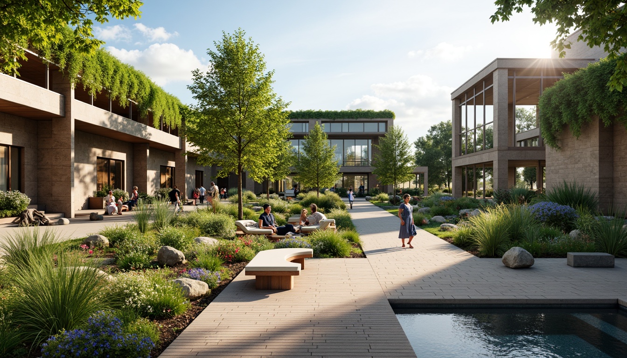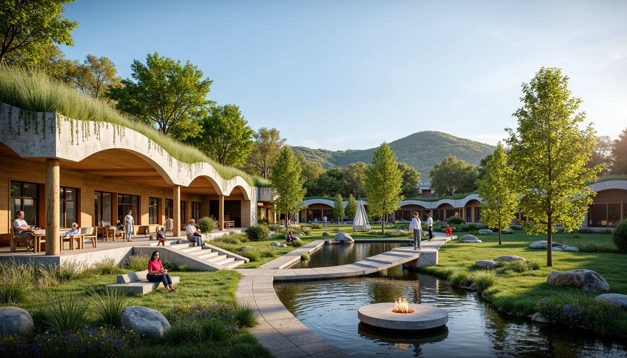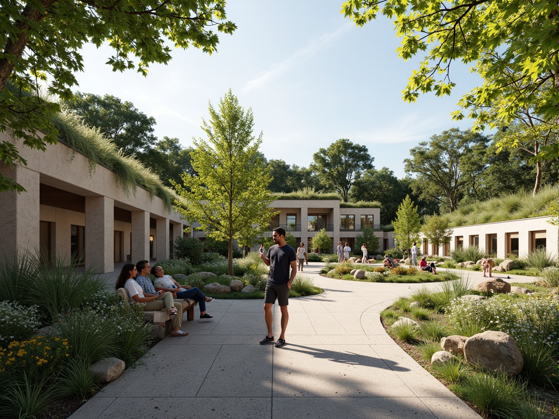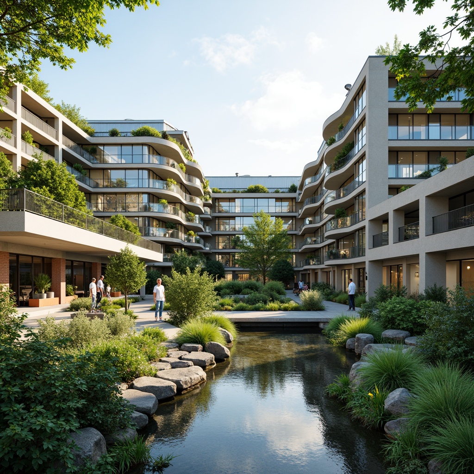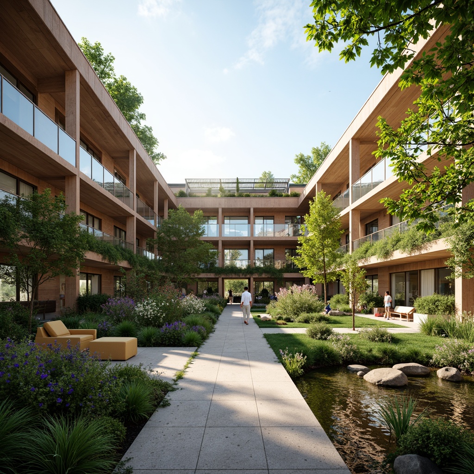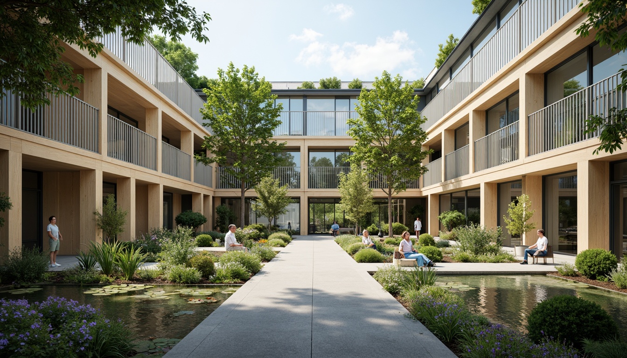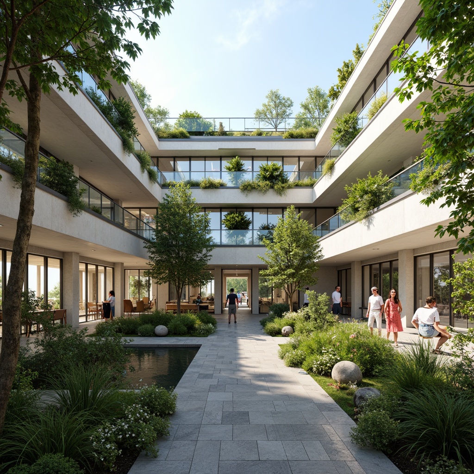Invite Friends and Get Free Coins for Both
Design ideas
/
Architecture
/
Healthcare center
/
Constructivism Style Healthcare Center Building Design Ideas
Constructivism Style Healthcare Center Building Design Ideas
Constructivism style is a unique architectural approach that emphasizes functionality and the use of modern materials. When applied to healthcare centers, this style not only enhances the aesthetic appeal but also facilitates better patient care. With a blend of steel materials and a striking white color palette, these designs integrate seamlessly into wetland environments, ensuring sustainability and harmony with nature. This article explores various design ideas that embody the Constructivism style in healthcare architecture.
Innovative Facade Design for Constructivism Style Healthcare Center
The facade of a healthcare center can significantly impact its first impression. In Constructivism architecture, innovative facade design plays a crucial role in creating a welcoming environment. Utilizing steel materials and a white color scheme, these facades not only ensure durability but also offer a modern aesthetic that aligns with the principles of Constructivism. The use of geometric shapes and large windows enhances natural light, promoting a healing atmosphere for patients and visitors alike.
Prompt: Bold healthcare center, constructivist architecture, futuristic facade, dynamic angular lines, metallic surfaces, LED lighting strips, glass cantilevers, asymmetrical composition, abstract geometric patterns, vibrant color accents, modern medical equipment, advanced technology integration, natural ventilation systems, green roofs, sustainable building materials, urban cityscape, busy streets, pedestrian pathways, soft evening lighting, shallow depth of field, 1/2 composition, realistic textures, ambient occlusion.
Prompt: Geometric healthcare center, constructivist architecture, asymmetrical facades, cantilevered volumes, irregular shapes, metallic materials, industrial textures, urban landscape, busy streets, modern cityscape, natural light, diffused shadows, shallow depth of field, 2/3 composition, dynamic camera angles, realistic rendering, ambient occlusion, vibrant color accents, bold typography, futuristic atmosphere, high-tech medical equipment, sterile environments, minimalist interiors.
Prompt: Dynamic healthcare center, constructivist architecture, angular metal fa\u00e7ade, bold geometric patterns, vibrant primary colors, cantilevered volumes, asymmetrical compositions, industrial materials, exposed ductwork, futuristic lighting systems, urban cityscape, busy streets, pedestrian traffic, morning sunlight, high-contrast shadows, dramatic depth of field, 2/3 composition, wide-angle lens, realistic reflections, ambient occlusion.
Prompt: Modern healthcare center, constructivist architecture, asymmetrical facades, bold geometric shapes, industrial materials, exposed ductwork, metal beams, concrete walls, angular windows, cantilevered floors, vibrant color accents, dynamic LED lighting, urban cityscape, busy streets, natural stone pavement, green roofs, eco-friendly systems, innovative glazing technologies, 1/1 composition, shallow depth of field, high-contrast lighting, realistic textures, ambient occlusion.
Prompt: Futuristic healthcare center, constructivist architecture, dynamic angular lines, cantilevered volumes, bold geometric shapes, metallic materials, glass facades, LED lighting installations, urban cityscape, morning fog, soft diffused light, 1/2 composition, shallow depth of field, cinematic atmosphere, realistic reflections, ambient occlusion, modern medical equipment, sleek corridors, minimalist interior design, functional layout, efficient circulation paths, green roofs, rainwater harvesting systems, renewable energy solutions.
Prompt: Deconstructivist healthcare center, bold geometric shapes, fragmented forms, dynamic angular lines, contrasting materials, exposed steel frames, glass curtain walls, cantilevered volumes, abstract sculptural elements, vibrant color blocking, futuristic LED lighting, urban cityscape backdrop, dense foliage surroundings, modern medical equipment, sleek nursing stations, minimalist waiting areas, natural stone flooring, polished concrete walls, industrial-chic decor, dramatic high ceilings, diffused soft lighting, shallow depth of field, 3/4 composition, realistic textures, ambient occlusion.
Prompt: Futuristic healthcare center, constructivist architecture, angular metal fa\u00e7ade, dynamic LED lighting, geometric patterns, cantilevered rooflines, exposed ductwork, industrial-style windows, polished concrete floors, minimalist interior design, vibrant accent colors, state-of-the-art medical equipment, sleek nurse stations, modern waiting areas, comfortable patient rooms, abundant natural light, soft diffused lighting, shallow depth of field, 3/4 composition, panoramic view, realistic textures, ambient occlusion.
Prompt: Modern healthcare center, constructivist architecture, bold geometric shapes, fragmented forms, abstract patterns, vibrant colors, dynamic lighting effects, cantilevered volumes, irregular fa\u00e7ade, exposed ductwork, industrial materials, polished concrete floors, minimalist interior design, futuristic medical equipment, high-tech diagnostic tools, sleek metal accents, glass partitions, natural light pouring in, shallow depth of field, 1/2 composition, realistic textures, ambient occlusion.
Prompt: Rugged concrete walls, bold geometric shapes, abstract patterns, industrial-style pipes, exposed ductwork, vibrant color accents, futuristic LED lighting, cantilevered rooflines, asymmetrical compositions, dynamic angular forms, brutalist architecture, urban cityscape, busy streets, modern hospital equipment, stainless steel surfaces, sterile environments, natural ventilation systems, abundant green roofs, solar panels, wind turbines, innovative water features, abstract sculptures, urban art installations, shallow depth of field, 3/4 composition, panoramic view, realistic textures, ambient occlusion.
Key Structural Elements in Constructivism Style Healthcare Centers
Understanding the structural elements of Constructivism style healthcare centers is vital for effective design. These buildings often feature bold, angular forms and open floor plans that maximize space efficiency. The use of steel not only provides strength but also allows for creative architectural expressions. By focusing on structural integrity while maintaining aesthetic appeal, designers can create spaces that are both functional and visually striking, enhancing the overall healthcare experience.
Prompt: Industrial-chic healthcare center, exposed concrete walls, metallic accents, angular lines, futuristic architecture, cantilevered roofs, irregular shapes, vibrant color blocking, geometric patterns, abstract artwork, sleek metal railings, minimalist decor, functional lighting fixtures, open floor plans, modular furniture, natural ventilation systems, green roofs, rainwater harvesting systems, energy-efficient equipment, urban cityscape views, overcast skies, high-contrast lighting, dramatic shadows, 3/4 composition, shallow depth of field, realistic textures.
Prompt: Industrial urban landscape, functional concrete structures, exposed ductwork, minimalist decor, angular lines, geometric shapes, bold color accents, metallic surfaces, natural light infiltration, open floor plans, modular furniture, sleek medical equipment, futuristic lab settings, sterile white corridors, cantilevered walkways, rooftop gardens, green roofs, sustainable energy systems, rainwater harvesting, innovative ventilation technologies, dynamic lighting installations, abstract artwork, 3/4 composition, shallow depth of field, panoramic view.
Prompt: Industrial-style healthcare centers, exposed ductwork, metallic beams, functional pipes, minimalist decor, monochromatic color schemes, bold typography, geometric shapes, fragmented forms, abstract patterns, futuristic ambiance, high ceilings, large windows, natural light, urban landscape views, busy streets, city skyscrapers, modern medical equipment, sleek surfaces, sanitizable materials, efficient circulation paths, wayfinding signage, dynamic lighting, 1/2 composition, shallow depth of field, realistic textures.
Prompt: Geometric hospital building, industrial materials, exposed ductwork, metal beams, concrete floors, minimalist decor, functional layout, angular lines, asymmetrical composition, bold color accents, neon lighting, urban cityscape, busy streets, modern medical equipment, futuristic diagnostic tools, sterile environments, natural ventilation systems, abundant daylight, reflective glass surfaces, dynamic shapes, fragmented forms, abstract patterns, 3D visual effects, high-contrast lighting, dramatic shadows, cinematic atmosphere.
Prompt: Monumental healthcare center, industrial aesthetic, exposed ductwork, concrete columns, steel beams, geometric shapes, abstract patterns, functional simplicity, open floor plans, natural light influx, minimalist decor, bold color accents, futuristic medical equipment, sleek metal surfaces, angular lines, cantilevered structures, urban landscape, cityscape views, modern urban planning, sustainable design principles, energy-efficient systems, green roofs, rooftop gardens, calming atmosphere, soft diffused lighting, 1/2 composition, shallow depth of field, realistic textures.
Prompt: Rigid metal frames, industrial pipes, exposed ductwork, minimalist decor, functional furnishings, bold color accents, geometric shapes, asymmetrical compositions, futuristic ambiance, sterile white corridors, sleek glass partitions, modular patient rooms, advanced medical equipment, LED lighting installations, urban cityscape views, overcast skies, shallow depth of field, 2/3 composition, cinematic camera angles, high-contrast textures, ambient occlusion.
Prompt: Geometric healthcare center, bold angular forms, industrial materials, exposed ductwork, metal beams, concrete columns, minimalist decor, functional layout, natural light pouring in, urban cityscape, busy streets, modern architecture, cantilevered roofs, abstract sculptures, dynamic lighting, 1/2 composition, shallow depth of field, high-contrast colors, brutalist textures, ambient occlusion.
Prompt: Industrial urban landscape, brutalist concrete buildings, geometric shapes, angular lines, functional modular design, metal frame structures, large glass facades, minimalist interiors, monochromatic color scheme, natural light-filled atriums, open floor plans, flexible healthcare spaces, modern medical equipment, stainless steel surfaces, abstract sculptures, urban cityscape views, dramatic shadows, high-contrast lighting, 1/1 composition, realistic textures, ambient occlusion.
Thoughtful Interior Layout in Constructivism Style Healthcare Centers
The interior layout of a healthcare center significantly affects patient comfort and staff efficiency. In Constructivism style designs, open spaces and flexible layouts encourage better interaction among staff and patients. Thoughtful placement of rooms and facilities can streamline operations while enhancing the overall experience. Incorporating natural light and using sustainable materials further create a soothing environment that supports healing and well-being.
Prompt: Modern healthcare center, constructivist architecture, angular shapes, bold color schemes, industrial materials, exposed ductwork, sleek metal accents, minimalist furniture, functional layout, natural light pouring in, large windows, sliding glass doors, abstract artwork, geometric patterns, innovative medical equipment, futuristic technology integration, airy open spaces, calming ambiance, soft warm lighting, 1/1 composition, shallow depth of field, realistic textures, ambient occlusion.
Prompt: Modern healthcare center, constructivist architecture, bold geometric shapes, vibrant primary colors, sleek metal accents, minimalist decor, functional furniture, natural stone floors, industrial-style lighting, open-plan waiting areas, cozy consultation rooms, advanced medical equipment, futuristic technology integrations, warm atmospheric lighting, shallow depth of field, 1/1 composition, realistic textures, ambient occlusion.
Prompt: Minimalist healthcare center, geometric shapes, industrial materials, exposed ductwork, polished concrete floors, sleek metal beams, functional furniture, bold color accents, abstract artwork, modern LED lighting, open floor plans, natural stone walls, greenery installations, calming ambiance, soft indirect lighting, shallow depth of field, 1/1 composition, realistic textures, ambient occlusion.
Prompt: Modern healthcare center, constructivist architecture, angular lines, industrial materials, exposed ductwork, polished concrete floors, minimalist decor, bold color accents, geometric patterns, abstract artwork, natural light pouring in, large windows, sliding glass doors, open waiting areas, comfortable seating zones, sleek reception desks, futuristic medical equipment, sterile examination rooms, private consultation areas, calming ambiance, soft warm lighting, shallow depth of field, 3/4 composition, realistic textures, ambient occlusion.
Prompt: Minimalist healthcare center, constructivist architecture, exposed ductwork, industrial-style lighting, polished concrete floors, modular furniture, geometric patterns, bold color accents, natural wood accents, abundant natural light, clerestory windows, open floor plans, functional waiting areas, comfortable patient zones, modern medical equipment, sleek metal surfaces, abstract artwork, urban cityscape views, cloudy day, softbox lighting, shallow depth of field, 1/2 composition.
Prompt: Vibrant healthcare center, constructivist architecture, bold geometric shapes, bright color schemes, natural light pouring in, minimalist decor, functional furniture, sleek metal frames, glass partitions, open spaces, communal areas, comfortable waiting zones, educational graphics, interactive displays, futuristic medical equipment, sterile surfaces, calming ambiance, soft indirect lighting, shallow depth of field, 1/1 composition, realistic textures, ambient occlusion.
Prompt: Minimalist healthcare center, constructivist architecture, geometric shapes, industrial materials, metal beams, concrete walls, functional furniture, sleek lines, monochromatic color scheme, natural light, airy atmosphere, waiting area, comfortable seating, green plants, modern medical equipment, abstract artwork, urban cityscape, overcast sky, soft diffused lighting, shallow depth of field, 2/3 composition, realistic textures, ambient occlusion.
Achieving Landscape Integration in Healthcare Center Designs
Integrating a healthcare center into its surrounding landscape is essential for creating a harmonious environment. Constructivism style emphasizes the relationship between buildings and their natural settings. By incorporating wetland features into the design, architects can promote biodiversity and sustainability. This integration not only enhances the aesthetic appeal but also provides therapeutic benefits for patients, making the healthcare center a part of the natural ecosystem.
Prompt: Soothing healthcare center, lush green roofs, natural stone walls, curved wooden benches, serene water features, calming gardens, vibrant flowerbeds, wheelchair-accessible pathways, modern architecture, large glass windows, warm soft lighting, shallow depth of field, 3/4 composition, panoramic view, realistic textures, ambient occlusion, healing art installations, nature-inspired interior design, comfortable waiting areas, peaceful outdoor spaces, stress-reducing environments.
Prompt: Soothing healthcare center, serene courtyards, lush green roofs, calming water features, natural stone pathways, wooden benches, vibrant flower gardens, therapeutic outdoor spaces, accessible walking trails, wheel-chair friendly ramps, modern minimalist architecture, large windows, sliding glass doors, abundant natural light, warm color schemes, comfortable waiting areas, gentle ambient lighting, shallow depth of field, 2/3 composition, panoramic views, realistic textures, ambient occlusion.
Prompt: Serenity healthcare center, lush green roofs, natural stone walls, wooden accents, floor-to-ceiling windows, abundant daylight, peaceful courtyards, therapeutic gardens, walking trails, meditation spaces, water features, gentle streams, calming soundscapes, vibrant flower arrangements, comfortable outdoor seating, accessible ramps, modern architecture, sustainable design, energy-efficient systems, renewable energy sources, eco-friendly materials, minimal waste generation, natural ventilation systems, soft warm lighting, shallow depth of field, 3/4 composition, panoramic view, realistic textures, ambient occlusion.
Prompt: \Serene healthcare center courtyard, lush green roofs, natural stone walls, calming water features, walking trails, meditation gardens, accessible ramps, modern glass facades, minimalistic interior design, warm wood accents, soft natural lighting, 1/2 composition, shallow depth of field, realistic textures, ambient occlusion, healing art installations, comfortable outdoor seating areas, wheelchair-accessible pathways, nature-inspired color schemes, soothing soundscapes.\
Prompt: Soothing healthcare center, natural surroundings, lush greenery, serene water features, walking trails, outdoor seating areas, biophilic architecture, large windows, abundant natural light, warm earthy tones, sustainable building materials, organic forms, minimalistic design, calming color palette, peaceful ambiance, shallow depth of field, 1/1 composition, soft focus, realistic textures, ambient occlusion, vibrant flowers, blooming trees, sunny day, gentle breeze.
Prompt: \Soothing healthcare center, lush green roofs, natural stone walls, curved lines, calming water features, serene gardens, walking trails, outdoor seating areas, accessible ramps, modern architecture, large windows, glass doors, warm wooden accents, abundant natural light, soft warm lighting, shallow depth of field, 3/4 composition, panoramic view, realistic textures, ambient occlusion, vibrant colorful artwork, peaceful ambiance, healing environment.\
Prompt: Serene healthcare center, lush green roofs, verdant courtyards, natural stone walkways, water features, calming fountains, vibrant flower beds, comfortable outdoor seating, warm wood accents, large windows, abundant natural light, soft warm lighting, shallow depth of field, 3/4 composition, panoramic view, realistic textures, ambient occlusion, modern architecture, sleek lines, minimalist design, accessible ramps, healing gardens, meditation areas, nature-inspired artwork, soothing color palette, eco-friendly materials.
Prompt: Soothing healthcare center, lush green roofs, natural stone walls, wooden accents, floor-to-ceiling windows, abundant daylight, calming water features, serene courtyard gardens, walking trails, meditation areas, vibrant flowers, tranquil ponds, modern minimalist architecture, sleek metal railings, warm wood tones, comfortable seating areas, natural ventilation systems, energy-efficient design, biophilic elements, organic shapes, soft diffused lighting, shallow depth of field, 1/1 composition, realistic textures, ambient occlusion.
Prompt: Serenity healthcare center, lush green roofs, natural stone walls, wooden accents, floor-to-ceiling windows, abundant daylight, calming water features, therapeutic gardens, walking paths, benches, mature trees, vibrant flowers, gentle breezes, soft warm lighting, shallow depth of field, 3/4 composition, panoramic view, realistic textures, ambient occlusion, modern minimalist architecture, eco-friendly materials, sustainable energy solutions, solar panels, green roofs, innovative cooling technologies, shaded outdoor spaces.
Prompt: Soothing healthcare center, lush green roofs, natural stone walls, curved lines, calming water features, serene gardens, walking trails, benches, native plant species, warm wooden accents, large windows, abundant natural light, peaceful atmosphere, shallow depth of field, 3/4 composition, realistic textures, ambient occlusion, misting systems, vibrant colorful textiles, intricate geometric motifs, modern architecture, minimalist design, sustainable energy solutions, eco-friendly materials.
Incorporating Sustainability Features in Healthcare Architecture
Sustainability is a core principle of modern architecture, particularly in healthcare design. Constructivism style healthcare centers often incorporate features like green roofs, efficient insulation, and renewable energy sources. By prioritizing sustainability, these buildings minimize their environmental impact while providing healthier spaces for patients and staff. The integration of nature into the design, such as wetland preservation, reinforces the commitment to creating a sustainable future.
Prompt: Eco-friendly hospital buildings, green roofs, solar panels, wind turbines, rainwater harvesting systems, natural ventilation, abundant daylight, living walls, organic gardens, recycled materials, minimal waste generation, energy-efficient equipment, sustainable landscaping, native plant species, serene water features, peaceful outdoor spaces, calming color schemes, soft natural lighting, shallow depth of field, 1/1 composition, realistic textures, ambient occlusion.
Prompt: Eco-friendly hospital building, green roofs, solar panels, rainwater harvesting systems, natural ventilation systems, energy-efficient lighting, recycled materials, minimal waste design, organic gardens, healing gardens, calming water features, abundant natural light, open spaces for relaxation, bamboo flooring, low-VOC paints, FSC-certified wood, non-toxic materials, circular economy principles, biophilic design, connection to nature, serene atmosphere, soft warm lighting, shallow depth of field, 3/4 composition, realistic textures, ambient occlusion.
Prompt: Eco-friendly hospital building, green roofs, solar panels, rainwater harvesting systems, natural ventilation, energy-efficient equipment, recycled materials, minimal waste generation, organic gardens, living walls, calming water features, abundance of natural light, airy atriums, comfortable waiting areas, soothing color schemes, wooden accents, non-toxic paints, reduced carbon footprint, futuristic medical facilities, state-of-the-art technology, advanced air purification systems, healthy indoor environments, patient-centered design, accessible green spaces, serene outdoor courtyards, peaceful water features, vibrant plant life, warm natural textures, 3/4 composition, shallow depth of field, realistic renderings.
Prompt: Eco-friendly hospital building, natural ventilation systems, solar panels, green roofs, rainwater harvesting systems, recycling facilities, sustainable materials, energy-efficient equipment, minimal waste generation, organic gardens, healing gardens, calming water features, abundant natural light, soft warm lighting, shallow depth of field, 3/4 composition, panoramic view, realistic textures, ambient occlusion, modern minimalist design, curved lines, circular shapes, calming color schemes, acoustic comfort, noise reduction systems, patient-centered care, peaceful atmosphere, serene ambiance.
Prompt: Eco-friendly hospital, lush green roofs, living walls, natural ventilation systems, solar panels, wind turbines, rainwater harvesting systems, recycled materials, minimal waste design, energy-efficient LED lighting, organic gardens, meditation areas, calming water features, serene ambiance, abundant natural light, open floor plans, flexible modular layouts, advanced air purification systems, antimicrobial coatings, wellness-focused interior design, soothing color schemes, acoustic comfort, noise reduction technologies, panoramic city views, modern minimalist architecture, large windows, sliding glass doors, warm wood accents, comfortable waiting areas.
Prompt: Eco-friendly hospital building, green roofs, solar panels, rainwater harvesting systems, natural ventilation, clerestory windows, living walls, healing gardens, serene water features, calming nature sounds, organic shapes, minimalist design, sustainable materials, recyclable furniture, energy-efficient equipment, advanced air filtration systems, antimicrobial coatings, abundant natural light, soft warm lighting, 3/4 composition, panoramic view, realistic textures, ambient occlusion.
Prompt: Eco-friendly hospital building, green roofs, solar panels, rainwater harvesting systems, natural ventilation, large windows, abundant daylight, minimal artificial lighting, recycled materials, low-VOC paints, bamboo flooring, living walls, air purification systems, waste reduction programs, composting facilities, electric vehicle charging stations, bicycle storage rooms, wellness-focused interior design, calming color schemes, acoustic comfort, patient-centered layout, accessible outdoor spaces, healing gardens, water-efficient plumbing fixtures, greywater reuse systems, geothermal heating and cooling, energy-efficient medical equipment, minimalist decor, nature-inspired artwork, organic cafeterias, locally sourced materials.
Prompt: Eco-friendly hospital, lush green roofs, natural ventilation systems, large windows, abundant daylight, solar panels, wind turbines, rainwater harvesting systems, recycled materials, low-VOC paints, energy-efficient LED lighting, organic gardens, herbal medicine facilities, serene water features, calming interior colors, minimal waste generation, maximized recycling facilities, educational signs, interactive sustainability exhibits, futuristic architecture, curved lines, minimalist design, abundant outdoor spaces, shaded walkways, natural stone flooring, wooden accents, vibrant plant life, warm sunny day, soft diffused lighting, 3/4 composition, realistic textures.
Conclusion
In summary, Constructivism style healthcare centers represent a forward-thinking approach to architectural design. By embracing innovative facade designs, robust structural elements, harmonious landscape integration, thoughtful interior layouts, and sustainability features, these buildings enhance the quality of care while promoting a healing environment. Such designs are not only functional but also serve as a testament to the importance of aesthetics in healthcare architecture.
Want to quickly try healthcare-center design?
Let PromeAI help you quickly implement your designs!
Get Started For Free
Other related design ideas

Constructivism Style Healthcare Center Building Design Ideas

Constructivism Style Healthcare Center Building Design Ideas

Constructivism Style Healthcare Center Building Design Ideas

Constructivism Style Healthcare Center Building Design Ideas

Constructivism Style Healthcare Center Building Design Ideas

Constructivism Style Healthcare Center Building Design Ideas


