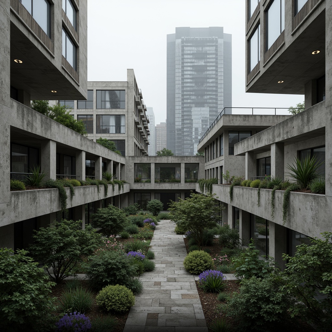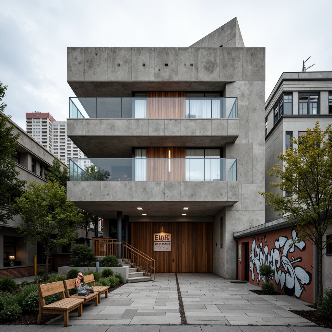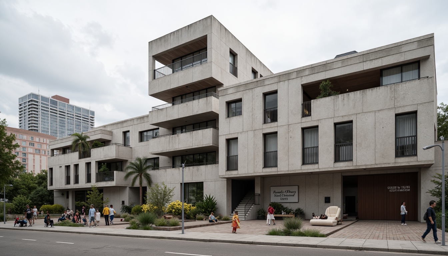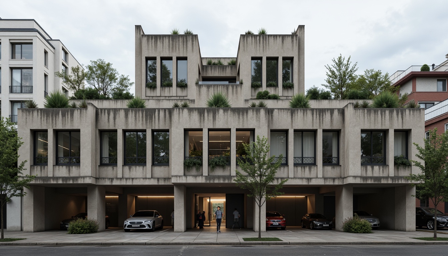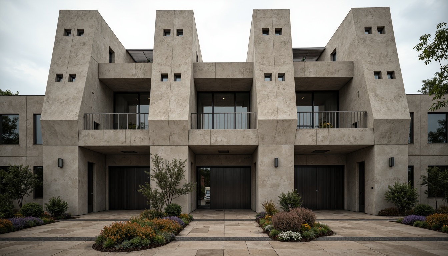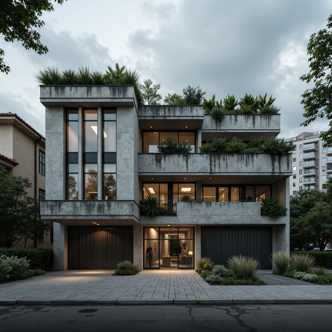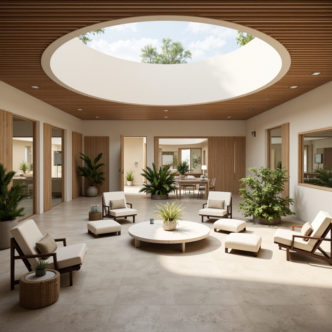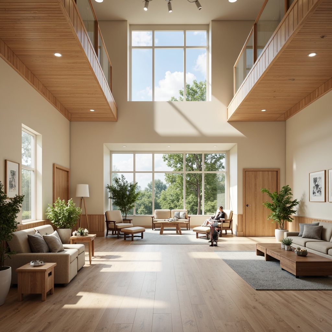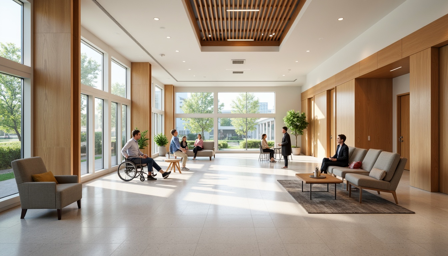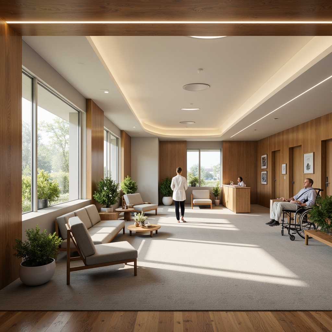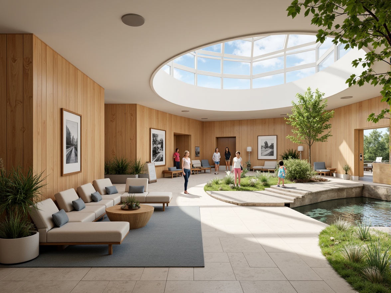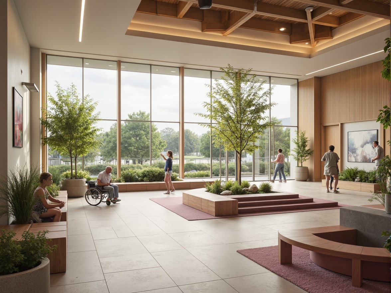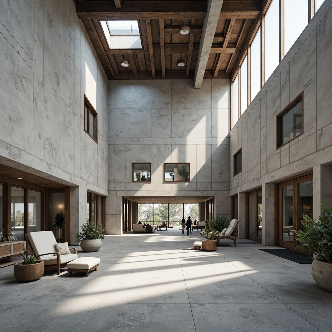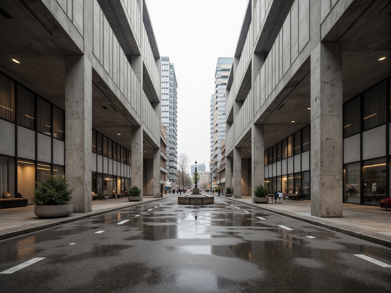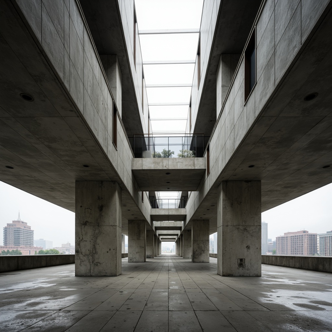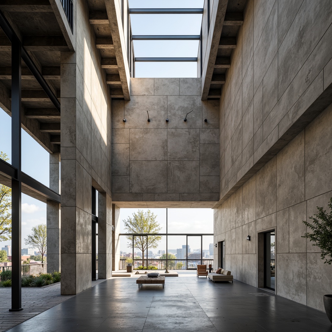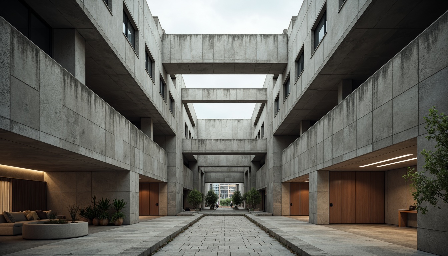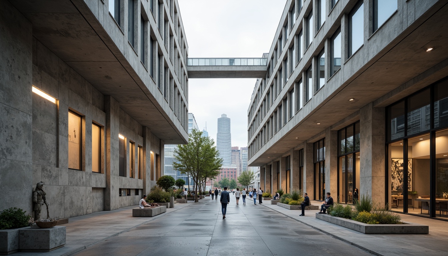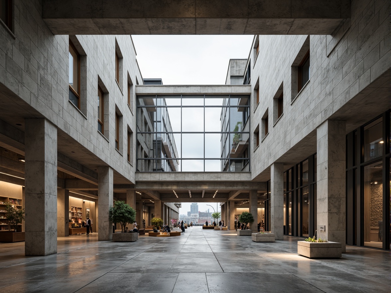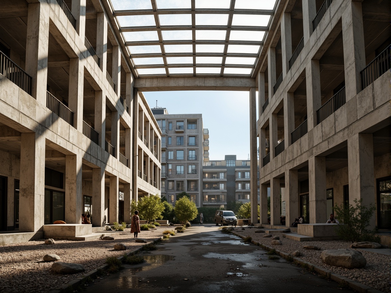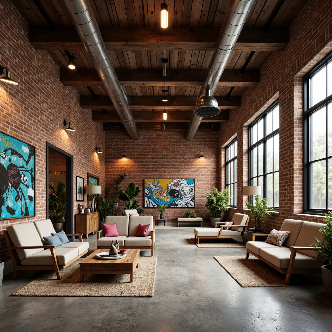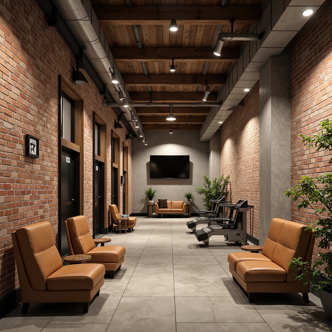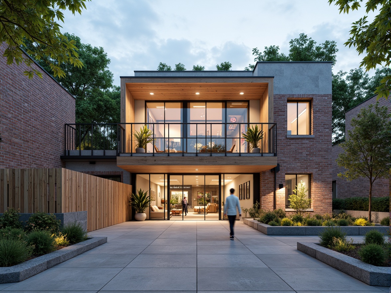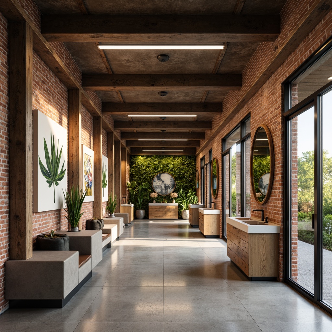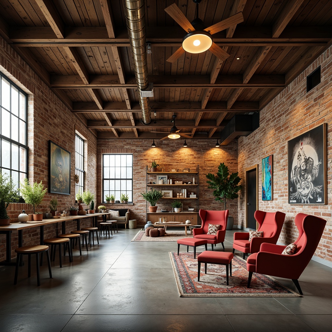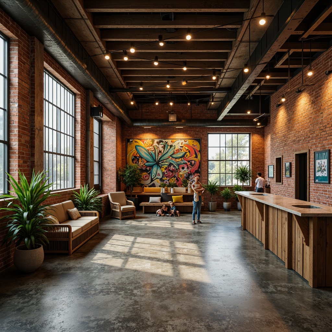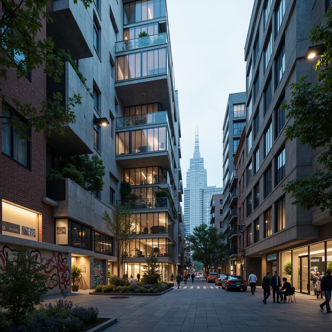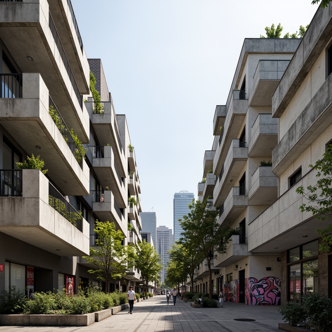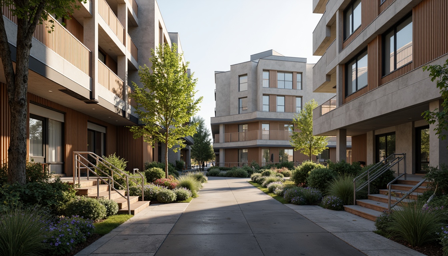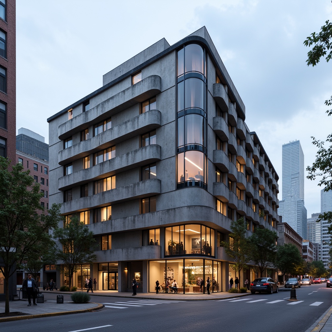Invite Friends and Get Free Coins for Both
Design ideas
/
Architecture
/
Rehabilitation center
/
Brutalism Style Rehabilitation Center Architecture Design Ideas
Brutalism Style Rehabilitation Center Architecture Design Ideas
Brutalism is a bold architectural style characterized by its raw concrete aesthetics and functional forms. This collection showcases 50 innovative design ideas for rehabilitation centers that incorporate elements such as glass materials and peach colors to create inviting urban spaces. By blending functionality with striking aesthetics, these designs not only serve their purpose but also contribute positively to the urban landscape, ensuring a harmonious integration with their surroundings.
Exploring Facade Designs for Brutalism Rehabilitation Centers
The facade of a rehabilitation center plays a critical role in defining its identity and creating a welcoming atmosphere. In Brutalism, facades often feature bold geometric shapes and textures that can be enhanced with glass materials to allow natural light to flood the interiors. This combination not only adds visual interest but also creates a sense of openness and connection to the urban environment, inviting users to engage with the space.
Prompt: Rugged rehabilitation center facade, raw concrete textures, brutalist architecture, angular lines, fortress-like structure, urban cityscape background, overcast sky, dramatic shadows, industrial-style metal gates, reclaimed wood accents, exposed ductwork, minimalist signage, functional outdoor spaces, therapeutic gardens, natural stone pathways, rusted steel railings, weathered wooden benches, abstract graffiti art, gritty urban atmosphere, high-contrast lighting, cinematic composition, realistic textures, ambient occlusion.
Prompt: Rugged rehabilitation center facade, brutalist architecture, raw concrete textures, industrial metal frames, asymmetrical compositions, fortress-like structures, overhanging roofs, dramatic shading, heavy stone walls, weathered wooden accents, vibrant graffiti murals, urban cityscape background, cloudy grey sky, soft diffused lighting, shallow depth of field, 1/2 composition, realistic renderings, ambient occlusion.
Prompt: Rugged rehabilitation center facade, brutalist architecture, raw concrete walls, exposed ductwork, industrial-style windows, metal grilles, functional simplicity, fortress-like structure, urban landscape, gray overcast sky, dramatic shadows, low-angle photography, 1/2 composition, moody atmospheric lighting, realistic textures, ambient occlusion.
Prompt: Rugged rehabilitation center facade, brutalist architecture style, exposed concrete walls, industrial metal beams, raw unfinished surfaces, minimal ornamentation, functional simplicity, natural stone accents, urban cityscape backdrop, overcast sky, dramatic shadows, bold geometric forms, cantilevered structures, angular lines, rough textures, muted color palette, institutional atmosphere, secure entrance gates, accessible ramps, exterior courtyards, green roofs, abstract sculptures, atmospheric misting systems.
Prompt: Rugged rehabilitation center facade, brutalist architecture style, raw concrete textures, industrial metal accents, fortress-like structures, asymmetrical compositions, bold geometric shapes, fortress-inspired entranceways, reclaimed wood elements, urban cityscape surroundings, overcast skies, dramatic shadows, high-contrast lighting, cinematic atmosphere, moody color palette, distressed finishes, graffiti-inspired murals, abstract sculptures, fragmented forms, imposing scale, brutalist ornamentation.
Prompt: Rugged rehabilitation center facade, brutalist architecture style, raw concrete textures, fortress-like structures, industrial metal accents, minimalist windows, vertical circulation towers, green roofs, urban cityscape backdrop, overcast skies, dramatic shadows, high-contrast lighting, 1/1 composition, symmetrical framing, gritty realistic renderings, subtle weathering effects.
Prompt: Rugged rehabilitation center facade, brutalist architecture, raw concrete textures, industrial metal accents, angular geometric shapes, asymmetrical compositions, fortress-like structures, secure entrance gates, reinforced doors, minimalist windows, earthy color palette, muted tone materials, overcast sky, dramatic shadowing, low-angle photography, 2/3 composition, atmospheric perspective, detailed surface imperfections.
Prompt: Rugged rehabilitation center facade, brutalist architecture, raw concrete textures, geometric shapes, fortress-like structures, imposing volumes, industrial materials, metal grilles, reinforced doors, minimalist windows, urban landscape, overcast skies, dramatic shadows, high-contrast lighting, 1/1 composition, symmetrical framing, stark color palette, weathered stone walls, distressed finishes, reclaimed wood accents, abstract graffiti, moody atmosphere, cinematic mood.
Prompt: Rugged rehabilitation center facade, brutalist architecture, exposed concrete walls, fortress-like structures, industrial metal doors, raw steel beams, weathered stone cladding, asymmetrical compositions, dramatic cantilevered overhangs, dense green roofs, urban cityscape backdrop, moody cloudy skies, harsh high-contrast lighting, cinematic wide-angle shot, 2.5D perspective view, realistic material textures, subtle ambient Occlusion.
Prompt: Rugged rehabilitation center facade, brutalist architecture, exposed concrete walls, raw industrial materials, fortress-like structures, angular geometric shapes, bold cantilevered roofs, weathered steel accents, industrial-style windows, minimalist ornamentation, urban cityscape background, overcast skies, dramatic shadows, high-contrast lighting, abstract textures, cinematic composition, wide-angle lens, realistic renderings.
Innovative Interior Layouts in Rehabilitation Centers
An effective interior layout is essential for rehabilitation centers to facilitate healing and comfort. By utilizing the principles of Brutalism, interior spaces can be designed to foster community interaction while also providing private areas for reflection. The use of peach colors in the interior can soften the rawness of the materials, making the environment feel warm and inviting, which is crucial for those undergoing recovery.
Prompt: Calming rehabilitation center, natural wood accents, soft pastel colors, comfortable seating areas, adaptive exercise equipment, physical therapy machines, warm lighting fixtures, acoustic soundproofing, ergonomic furniture, accessible ramps, wide corridors, modern minimalist decor, large windows, natural light, serene ambiance, 1/1 composition, shallow depth of field, realistic textures, ambient occlusion.
Prompt: Calming rehabilitation center, soothing color palette, natural wood accents, comfortable seating areas, adaptive exercise equipment, therapy rooms, peaceful gardens, floor-to-ceiling windows, abundant natural light, minimalist decor, calming artwork, gentle curves, wheelchair-accessible ramps, soft cushioned floors, warm ambient lighting, 1/1 composition, shallow depth of field, realistic textures.
Prompt: Modern rehabilitation center, calming atmosphere, natural light, wooden accents, comfortable seating areas, adaptive exercise equipment, accessible ramps, spacious corridors, soothing color schemes, motivational quotes, inspirational artwork, floor-to-ceiling windows, green walls, ergonomic furniture, wheelchair-accessible bathrooms, sensory stimulation rooms, virtual reality therapy zones, quiet reading nooks, acoustic soundproofing, warm beige tones, 1/1 composition, shallow depth of field, realistic textures.
Prompt: Modern rehabilitation center interior, calming atmosphere, soft natural lighting, comfortable seating areas, ergonomic furniture, soothing color schemes, acoustic panels, minimalist decor, accessible pathways, wheelchair-friendly ramps, adaptive exercise equipment, therapy rooms, mirrored walls, anti-slip flooring, sound-absorbing materials, warm beige tones, wooden accents, greenery installations, circular layout, open spaces, panoramic views, 1/1 composition, realistic textures, ambient occlusion.
Prompt: Calming rehabilitation center, gentle curves, soothing color palette, natural wood accents, comfortable seating areas, adaptive exercise equipment, assistive technology integrations, acoustic panels, sound-absorbing materials, warm soft lighting, non-slip flooring, wheelchair-accessible pathways, calming art pieces, minimalist decor, open spaces for socialization, flexible modular furniture, adjustable shelving systems, accessible storage solutions, therapeutic ambiance, shallow depth of field, 3/4 composition, realistic textures, ambient occlusion.
Prompt: Rehabilitation center interior, calming atmosphere, natural wood accents, soothing color palette, comfortable seating areas, adaptive furniture designs, wheelchair accessibility, physical therapy equipment, medical consultation rooms, floor-to-ceiling windows, abundant natural light, minimalist decor, non-slip flooring, safety handrails, accessible restrooms, warm color tones, gentle lighting, 1/1 composition, soft focus, realistic textures.
Prompt: Calming rehabilitation center, soothing color scheme, natural wood accents, comfortable seating areas, adaptive equipment, therapy rooms, peaceful atmosphere, warm lighting, acoustic ceilings, sound-absorbing materials, circular corridors, open spaces, minimalist decor, plants and greenery, ergonomic furniture, wheelchair accessibility, soft carpeting, gentle curves, calming artwork, 1/2 composition, shallow depth of field, soft focus, warm color temperature.
Prompt: Calming rehabilitation center, gentle color schemes, natural wood accents, soft cushioned furniture, soothing artwork, warm lighting, spacious open areas, circular corridors, easy navigation, accessible ramps, wide doorways, comfortable seating, calming water features, lush greenery, peaceful ambiance, minimal clutter, modern medical equipment, sleek metallic surfaces, ergonomic design, acoustic comfort, sound-absorbing materials, natural ventilation, abundant daylight, shallow depth of field, 1/1 composition, realistic textures.
Prompt: \Modern rehabilitation center interior, calming atmosphere, natural light pouring in, wooden accents, minimalist decor, comfortable seating areas, wheelchair-accessible ramps, gentle color schemes, soothing soundscapes, acoustic ceiling panels, warm floor lighting, cozy reading nooks, adaptive equipment, inclusive spaces, flexible layouts, circular conversation pits, vibrant artwork displays, subtle texture contrasts, 1/2 composition, softbox lighting, realistic reflections.\
Maximizing Natural Light in Brutalism Design
Natural light is a fundamental element in creating a healthy environment within rehabilitation centers. Brutalist architecture often employs large windows and open spaces that harness sunlight, promoting well-being and positivity. By strategically placing glass panels within the design, these centers can ensure that each room benefits from natural illumination, enhancing the overall therapeutic experience for patients.
Prompt: Raw concrete structures, brutalist architecture, rugged textures, industrial materials, exposed ductwork, minimal ornamentation, functional simplicity, large windows, clerestory windows, skylights, open floor plans, transparent glass fa\u00e7ades, reflective surfaces, high ceilings, airy spaces, abundant natural light, soft warm illumination, subtle shading, minimalist color palette, earthy tones, urban surroundings, cityscape views, industrial landscape, abstract art pieces, geometric patterns, 3/4 composition, shallow depth of field, realistic textures.
Prompt: Raw concrete textures, brutalist architecture, industrial chic aesthetic, abundant natural light, floor-to-ceiling windows, minimalist ornamentation, functional simplicity, open-plan living spaces, polished concrete floors, exposed ductwork, steel beams, reclaimed wood accents, geometric shapes, monochromatic color scheme, high ceilings, clerestory windows, skylights, transparent glass walls, diffuse softbox lighting, 1/1 composition, realistic materials, subtle shading.
Prompt: Exposed concrete structures, industrial aesthetic, raw textures, minimalist decor, abundant natural light, clerestory windows, skylights, large glass facades, reflective surfaces, urban landscape views, gritty cityscape, overcast day, soft diffused lighting, high contrast ratio, dramatic shadows, 1/2 composition, symmetrical framing, realist atmosphere, subtle color palette.
Prompt: Brutalist concrete structure, rugged textures, industrial materials, minimalist aesthetic, functional design, abundant natural light, large windows, clerestory openings, skylights, open floor plans, minimal obstructions, reflective surfaces, polished concrete floors, raw steel beams, exposed ductwork, urban landscape views, cityscape backdrop, overcast skies, soft diffused lighting, 1/1 composition, symmetrical framing, realistic shadows, ambient occlusion.
Prompt: Exposed concrete walls, rugged textures, industrial materials, brutalist architecture, minimalist decor, abundant natural light, floor-to-ceiling windows, clerestory windows, skylights, open floor plans, reflective surfaces, polished concrete floors, raw steel beams, dramatic shadows, high ceilings, urban landscape views, cityscape backgrounds, warm sunny days, soft diffused lighting, shallow depth of field, 1/1 composition, realistic renderings.
Prompt: Rugged brutalist architecture, raw concrete textures, fortress-like structures, industrial materials, angular forms, bold geometric shapes, massive windows, clerestory lighting, skylights, open floor plans, minimalist interior design, natural stone flooring, exposed ductwork, functional simplicity, urban cityscape, overcast skies, dramatic shadows, high contrast lighting, 1/1 composition, symmetrical framing, harsh realistic textures.
Prompt: Exposed concrete structures, raw industrial materials, brutalist architecture, vast open spaces, minimal ornamentation, functional simplicity, abundant natural light, clerestory windows, skylights, transparent glass facades, reflective surfaces, diffused sunlight, warm beige tones, industrial chic aesthetics, urban landscapes, city skylines, overcast skies, dramatic shadows, high contrast lighting, 1/1 composition, symmetrical framing, realistic textures, ambient occlusion.
Prompt: Rugged brutalist architecture, exposed concrete walls, industrial-style windows, cantilevered roofs, dramatic shadows, bold geometric forms, minimalist decor, abundant natural light, clerestory windows, skylights, large glass facades, reflective surfaces, polished concrete floors, industrial-chic lighting fixtures, urban cityscape, overcast sky, soft diffused lighting, shallow depth of field, 2/3 composition, realistic textures, ambient occlusion.
Prompt: Raw concrete brutalist architecture, rugged stone walls, industrial metal frames, oversized windows, clerestory windows, skylights, open floor plans, minimal obstructions, reflective surfaces, polished concrete floors, exposed ductwork, industrial lighting fixtures, natural stone accents, reclaimed wood features, urban cityscape, cloudy overcast sky, soft diffused light, high contrast ratio, 1/1 composition, symmetrical framing, dramatic shadows, realistic textures.
Prompt: Exposed concrete structures, rugged textures, industrial materials, urban cityscape, dramatic shadows, bold geometric forms, minimal ornamentation, functionality emphasis, abundant natural light, clerestory windows, skylights, transparent roofs, reflective surfaces, diffused sunlight, warm color palette, brutalist architecture, raw beauty, unobstructed views, open floor plans, airy atmosphere, soft ambient lighting, high contrast ratios, 1/1 composition, cinematic framing.
Texture and Materiality in Urban Rehabilitation Centers
Texture plays a significant role in Brutalist architecture, influencing both the visual and tactile experience of a space. The contrast between raw concrete and smooth glass can create a dynamic interplay that enriches the sensory experience for users. Incorporating various textures in the design not only enhances aesthetic appeal but also contributes to the overall comfort and psychological well-being of the individuals within the rehabilitation center.
Prompt: Rustic rehabilitation center, distressed brick walls, rough-hewn wood accents, reclaimed metal beams, industrial-style lighting, exposed ductwork, concrete floors, urban graffiti, vibrant street art, eclectic furniture, plush cushions, natural fabrics, earthy tones, warm ambiance, soft diffused lighting, 1/2 composition, realistic textures, ambient occlusion.
Prompt: Rehabilitation center, urban decay, distressed walls, peeling paint, rusty metal beams, worn-out wooden floors, reclaimed brick facades, industrial chic aesthetic, exposed ductwork, polished concrete surfaces, weathered steel accents, natural light pouring through skylights, cozy reading nooks, plush velvet furniture, earthy tone color palette, soft warm lighting, shallow depth of field, 1/1 composition, realistic textures, ambient occlusion.
Prompt: Retrofitted urban rehabilitation center, distressed brick walls, exposed concrete columns, reclaimed wood accents, industrial metal beams, polished steel equipment, soft leather furniture, natural stone flooring, matte ceramic tiles, earthy color palette, warm ambient lighting, shallow depth of field, 1/1 composition, realistic textures, ambient occlusion.
Prompt: Rehabilitation center facade, exposed brick walls, industrial metal accents, reclaimed wood textures, polished concrete floors, natural stone cladding, vibrant street art murals, urban gardens, lush green roofs, modern minimalist interiors, sleek metal railings, warm ambient lighting, soft pastel color palette, 1/1 composition, shallow depth of field, realistic renderings, atmospheric fog effects.
Prompt: Rustic rehabilitation center, exposed brick walls, industrial metal beams, reclaimed wood accents, polished concrete floors, natural stone countertops, earthy color palette, urban decay textures, distressed finishes, modern minimalist lighting, sleek aluminum fixtures, eco-friendly materials, recycled glass partitions, living green walls, calming botanical prints, soft warm ambiance, shallow depth of field, 3/4 composition, realistic reflections.
Prompt: Rehabilitation center facade, exposed brick walls, industrial metal beams, polished concrete floors, wooden accents, natural stone cladding, rough-hewn wood benches, woven fabric upholstery, earthy color palette, soft ambient lighting, urban cityscape views, green roofs, vertical gardens, reclaimed wood furniture, corrugated metal panels, distressed finishes, brutalist architecture, gritty urban textures, warm inviting atmosphere, 1/1 composition, shallow depth of field, realistic materiality.
Prompt: Rustic urban rehabilitation center, exposed brick walls, distressed wood accents, industrial metal beams, polished concrete floors, natural stone cladding, vibrant street art murals, eclectic reclaimed furniture, warm atmospheric lighting, shallow depth of field, 1/1 composition, realistic textures, ambient occlusion.
Prompt: Rustic urban landscape, abandoned factories, distressed brick walls, peeling paint, metal beams, industrial chic decor, reclaimed wood accents, exposed ductwork, polished concrete floors, natural stone walls, earthy color palette, soft warm lighting, shallow depth of field, 3/4 composition, panoramic view, realistic textures, ambient occlusion, modern minimalist furniture, sleek metal railings, urban graffiti, vibrant street art, eclectic mix of vintage and modern elements.
Prompt: Rustic rehabilitation center, distressed brick walls, rough concrete floors, weathered steel beams, industrial-style lighting, reclaimed wood accents, natural stone countertops, earthy color palette, urban decay aesthetic, gritty textures, abandoned building revival, vibrant street art murals, eclectic furniture mix, warm atmospheric lighting, shallow depth of field, 1/2 composition, realistic rendering, ambient occlusion.
Urban Integration of Rehabilitation Centers in Brutalism Style
Integrating rehabilitation centers within an urban landscape is vital for promoting accessibility and community engagement. Brutalism's distinctive style allows these structures to stand out while still harmonizing with their surroundings. By including elements such as green spaces and communal areas, these designs encourage interaction and support the idea that rehabilitation is a community effort, further enhancing their integration into the urban fabric.
Prompt: Gritty urban landscape, brutalist architecture, concrete structures, industrial materials, bold geometric forms, stark contrasts, rehabilitative facilities, therapy rooms, medical equipment, natural ventilation systems, abundant green roofs, living walls, rainwater harvesting systems, grey tone color palette, dramatic shadows, high-contrast lighting, dynamic camera angles, cinematic composition, gritty textures, ambient occlusion.
Prompt: Rugged rehabilitation center, brutalist architecture, raw concrete walls, industrial-style windows, urban cityscape, busy streets, vibrant graffiti, gritty textures, moody lighting, atmospheric fog, shallow depth of field, 1/1 composition, cinematic view, realistic ambient occlusion, modern medical equipment, therapy rooms, patient areas, natural ventilation systems, green roofs, eco-friendly materials, innovative water harvesting systems, accessible ramps, inclusive design.
Prompt: Gritty urban landscape, brutalist architecture, raw concrete buildings, industrial chic aesthetic, rehabilitation center signage, accessible ramps, modern medical equipment, natural light influx, green roofs, urban gardens, cityscape views, dramatic shadows, high-contrast lighting, 1/1 composition, shallow depth of field, cinematic atmosphere, realistic textures, ambient occlusion.
Prompt: Gritty urban landscape, brutalist architecture, rugged concrete buildings, industrial-style rehabilitation centers, exposed ductwork, raw metal accents, functional design, accessible ramps, wheelchair-friendly facilities, natural light pouring in through large windows, muted color palette, textured stone walls, geometric patterns, modern art installations, vibrant street art, eclectic neighborhood, bustling city life, overcast sky, dramatic shadows, high-contrast lighting, cinematic composition, realistic textures, ambient occlusion.
Prompt: Rugged brutalist architecture, concrete fa\u00e7ades, angular lines, fortress-like structures, urban rehabilitation centers, modern healthcare facilities, accessible ramps, wide corridors, natural light-filled atriums, green roofs, rainwater harvesting systems, recycled materials, industrial textures, graffiti-inspired murals, vibrant street art, bustling city streets, morning sunlight, shallow depth of field, 1/1 composition, realistic rendering.
Prompt: Gritty urban landscape, brutalist architecture, concrete buildings, rugged textures, industrial aesthetic, rehabilitation centers, accessible ramps, therapy rooms, medical equipment, natural light, green roofs, urban gardens, cityscape views, morning sunlight, soft shadows, shallow depth of field, 1/1 composition, realistic materials, ambient occlusion, bold color accents, exposed ductwork, functional minimalism.
Prompt: Rugged rehabilitation center, brutalist architecture, concrete structures, fortress-like design, urban integration, cityscape views, dense vegetation, graffiti walls, industrial landscapes, abandoned factories, distressed textures, moody lighting, high contrast, dramatic shadows, 1/2 composition, cinematic framing, gritty atmosphere, distressed wood accents, metal grills, chain-link fences, vibrant street art, eclectic urban furniture.
Prompt: Gritty urban landscape, brutalist architecture, concrete structures, industrial materials, rugged textures, reclaimed wood accents, minimalist decor, functional design, rehabilitation center signage, accessible ramps, adaptive exercise equipment, therapeutic gardens, green roofs, natural ventilation systems, abundant daylight, warm color palette, soft ambient lighting, shallow depth of field, 1/2 composition, realistic renderings, atmospheric effects.Let me know if you need any adjustments!
Prompt: Rugged rehabilitation center, brutalist architecture, raw concrete fa\u00e7ade, fortress-like structure, urban landscape, bustling city streets, gritty textures, industrial lighting, angular lines, minimalist interior design, functional spaces, adaptive reuse, abandoned building renovation, distressed wood accents, exposed ductwork, vibrant street art, eclectic urban furniture, dynamic city views, cinematic framing, high-contrast lighting, 2.35
Prompt: Concrete brutalist architecture, rugged urban landscape, abandoned industrial sites, reclaimed green spaces, modern rehabilitation centers, angular building forms, raw concrete textures, metal accents, functional design, open floor plans, natural light infusion, minimalist interior decor, soothing color palette, calming ambiance, urban revitalization, community engagement, accessible pathways, wheelchair-friendly ramps, therapeutic gardens, meditation areas, public art installations, dynamic cityscape, dramatic shadows, high contrast lighting, 3/4 composition, symmetrical framing.
Conclusion
The Brutalism style offers a unique approach to designing rehabilitation centers, emphasizing functionality without compromising aesthetics. By incorporating elements such as glass materials, peach colors, and innovative layouts, these designs create environments that are conducive to healing and integration into urban settings. The thoughtful consideration of natural light, texture, and urban context not only enhances the user experience but also contributes positively to the overall architectural landscape.
Want to quickly try rehabilitation-center design?
Let PromeAI help you quickly implement your designs!
Get Started For Free
Other related design ideas

Brutalism Style Rehabilitation Center Architecture Design Ideas

Brutalism Style Rehabilitation Center Architecture Design Ideas

Brutalism Style Rehabilitation Center Architecture Design Ideas

Brutalism Style Rehabilitation Center Architecture Design Ideas

Brutalism Style Rehabilitation Center Architecture Design Ideas

Brutalism Style Rehabilitation Center Architecture Design Ideas


