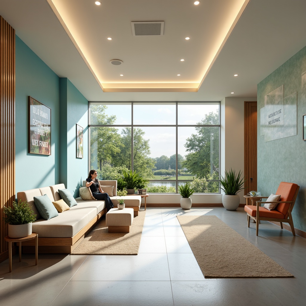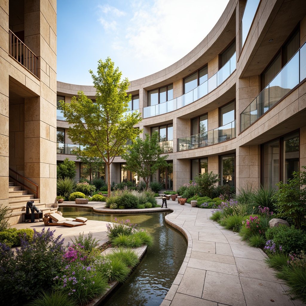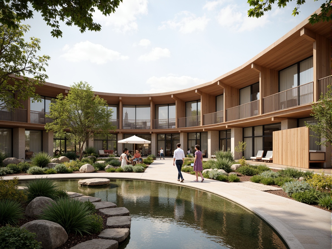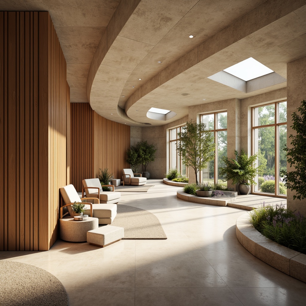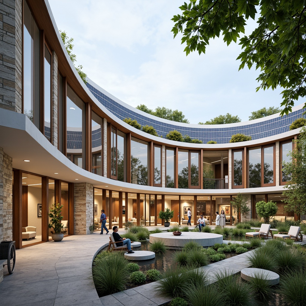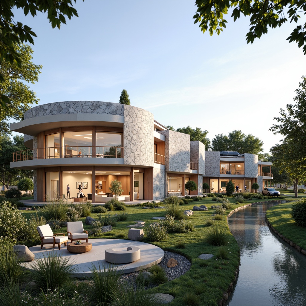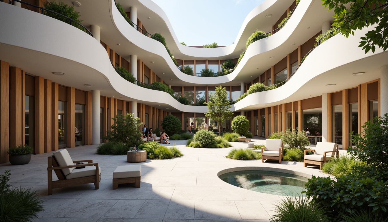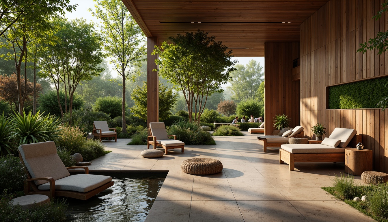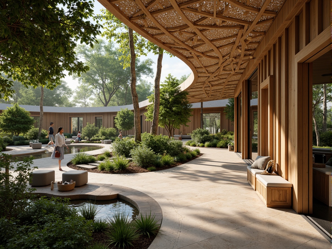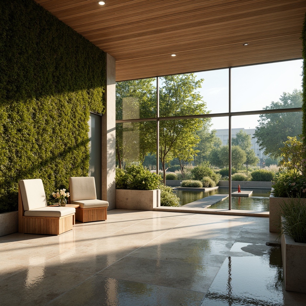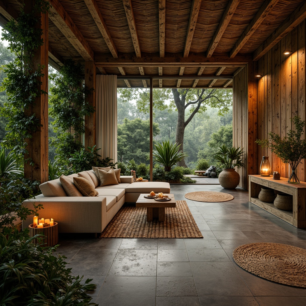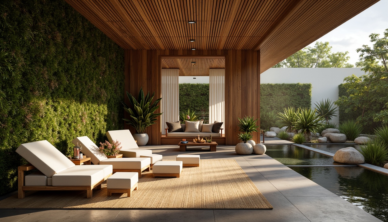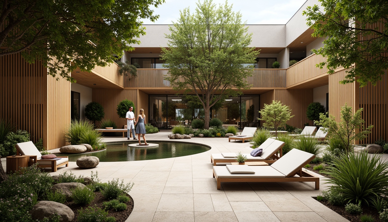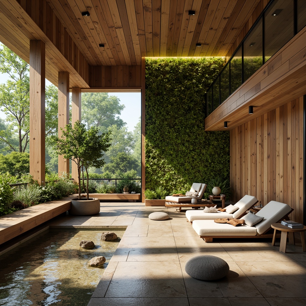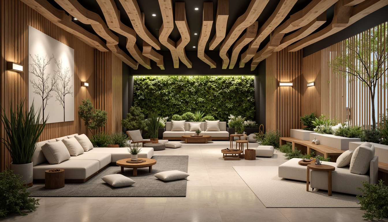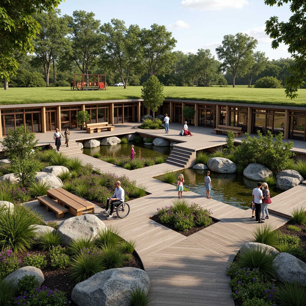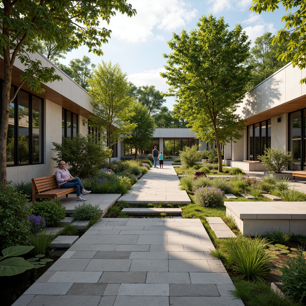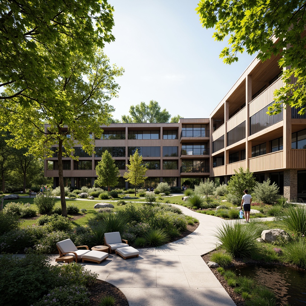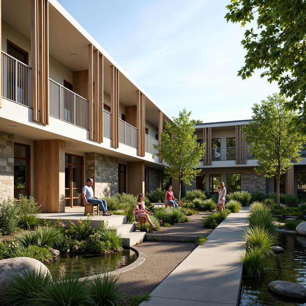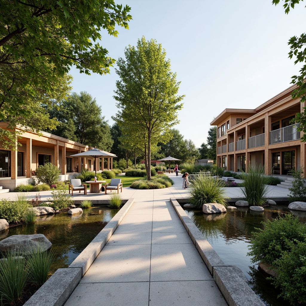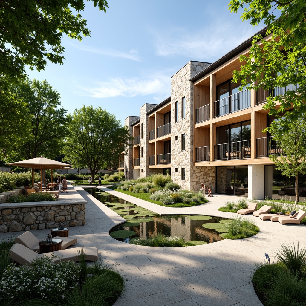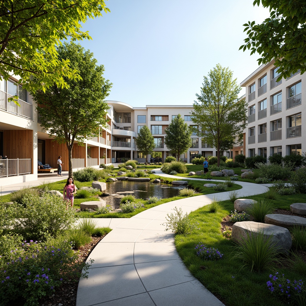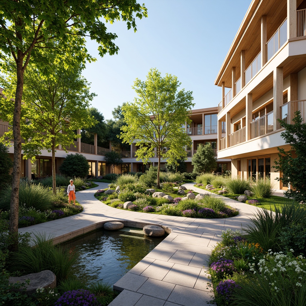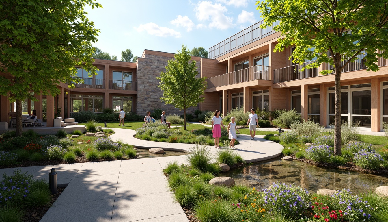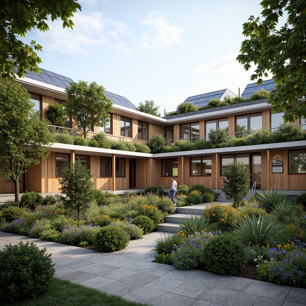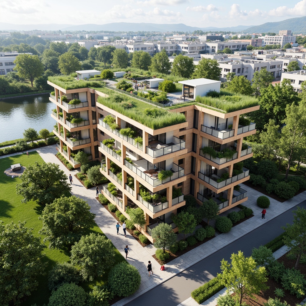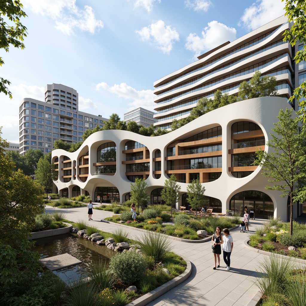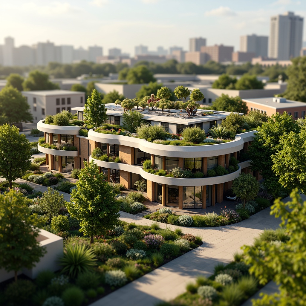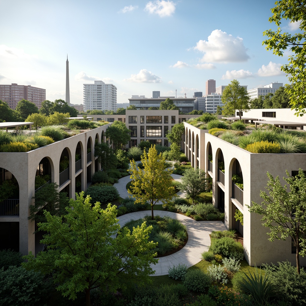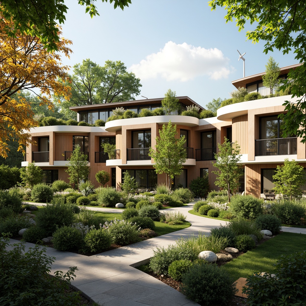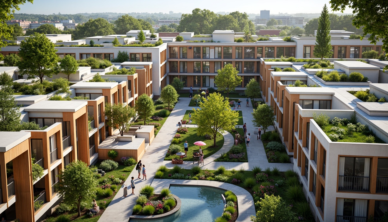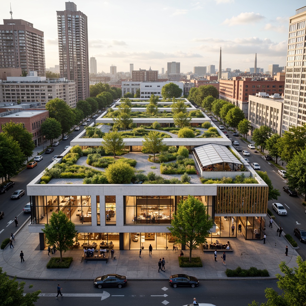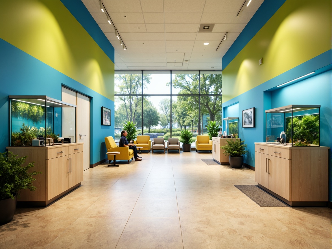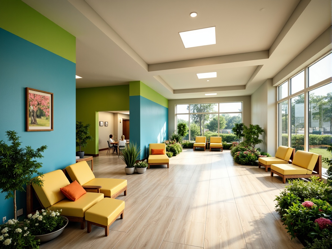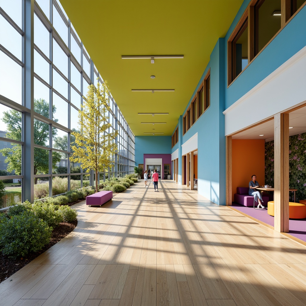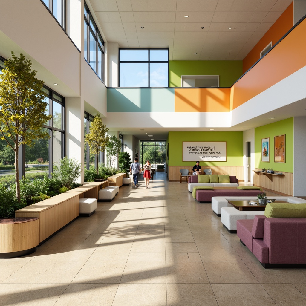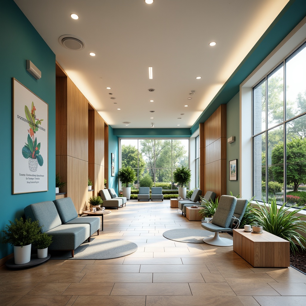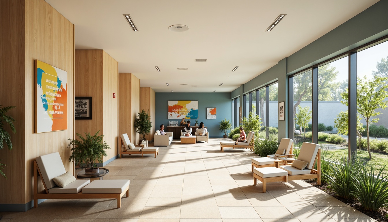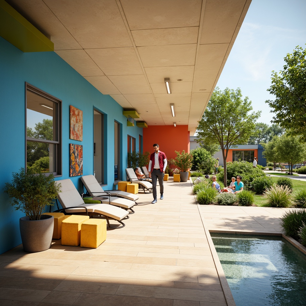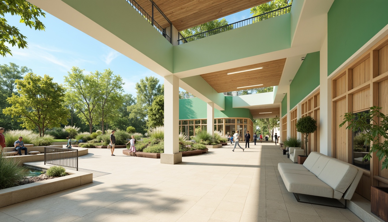Invite Friends and Get Free Coins for Both
Design ideas
/
Architecture
/
Rehabilitation center
/
Structuralism Style Rehabilitation Center Architecture Design Ideas
Structuralism Style Rehabilitation Center Architecture Design Ideas
In the realm of architecture, the Structuralism style represents a fascinating approach that emphasizes the relationships and interactions between various architectural elements. This style is particularly suitable for rehabilitation centers, where healing environments are paramount. By integrating natural materials like sand and utilizing green colors, these designs promote sustainability and harmony with the surrounding valley landscape. Explore how these ideas can inspire your own architectural projects.
Exploring Structural Form in Rehabilitation Centers
Structural form is a key element in the design of rehabilitation centers, particularly in the Structuralism style. This approach allows for the creation of dynamic spaces that encourage interaction and community. By focusing on the structural integrity of the building, architects can design environments that not only support healing but also foster social connections among patients. The thoughtful arrangement of spaces can enhance the therapeutic experience, making structural form a critical consideration in rehabilitation architecture.
Prompt: Curved rehabilitation center, natural stone fa\u00e7ade, large windows, transparent glass roofs, abundant greenery, calming water features, wheelchair-accessible ramps, modern minimalist interior, sleek metal handrails, wooden flooring, warm beige tones, soft diffused lighting, 1/1 composition, shallow depth of field, realistic textures, ambient occlusion, peaceful atmosphere, serene courtyards, vibrant flower arrangements, soothing fountain sounds.
Prompt: Rounded rehabilitation center, gentle sloping roofs, natural stonework, calming water features, serene gardens, walking paths, accessible ramps, adaptive exercise equipment, therapy rooms, natural light pouring in, soft warm colors, wooden accents, minimalist decor, comfortable seating areas, acoustic panels, speech therapy booths, physical therapy spaces, occupational therapy zones, calm atmosphere, shallow depth of field, 1/1 composition, realistic textures, ambient occlusion.
Prompt: Innovative rehabilitation center, futuristic architecture, curved lines, minimalist design, natural light-filled atriums, open floor plans, adaptive reuse of industrial buildings, exposed ductwork, polished concrete floors, steel beams, wooden accents, calming color schemes, soothing water features, lush greenery, accessible ramps, wide corridors, private therapy rooms, state-of-the-art medical equipment, warm ambient lighting, shallow depth of field, 3/4 composition, realistic textures, ambient occlusion.
Prompt: Rustic rehabilitation center, natural stone walls, wooden accents, gentle curves, soft warm lighting, calming colors, serene atmosphere, wheelchair-accessible ramps, spacious therapy rooms, state-of-the-art medical equipment, minimalist decor, large windows, lush greenery views, sunny day, shallow depth of field, 3/4 composition, realistic textures, ambient occlusion.
Prompt: Curved ramps, accessible walkways, calming water features, natural stone walls, wooden accents, warm lighting, open courtyards, vibrant green roofs, modern minimalist architecture, large windows, sliding glass doors, adaptive reuse, sustainable materials, energy-efficient systems, therapeutic gardens, serene outdoor spaces, wheelchair-accessible facilities, gentle sloping floors, soft pastel colors, ambient occlusion, shallow depth of field, 3/4 composition, realistic textures.
Prompt: Curved rehabilitation center, natural stone fa\u00e7ade, green roofs, solar panels, minimalist interior design, open floor plans, high ceilings, abundant natural light, calm ambiance, wooden accents, soft warm lighting, comfortable seating areas, accessible ramps, modern medical equipment, therapy rooms, physical therapy spaces, occupational therapy zones, speech therapy booths, psychological counseling offices, peaceful outdoor gardens, serene water features, gentle breezes, shallow depth of field, 3/4 composition, realistic textures, ambient occlusion.
Prompt: Curved rehabilitation center, natural stone fa\u00e7ade, green roof, solar panels, wheelchair-accessible ramps, large windows, warm wooden accents, calming interior colors, comfortable seating areas, modern medical equipment, open floor plans, high ceilings, soft diffused lighting, 1/1 composition, shallow depth of field, realistic textures, ambient occlusion, serene outdoor gardens, lush greenery, walking paths, tranquil water features.
Prompt: Rehabilitation center, curved lines, natural materials, warm color palette, abundant natural light, open spaces, minimal obstacles, accessible ramps, wide corridors, adaptive exercise equipment, therapy rooms, medical offices, soft ambient lighting, calming atmosphere, serene courtyard, lush greenery, water features, soothing soundscapes, 3/4 composition, shallow depth of field, realistic textures.
Prompt: Curved rehabilitation center, natural stone fa\u00e7ade, green roofs, solar panels, minimalist design, open floor plans, natural light-filled interior, warm wood accents, comfortable seating areas, calming color schemes, soft diffused lighting, shallow depth of field, 3/4 composition, panoramic view, realistic textures, ambient occlusion, serene outdoor spaces, walking paths, lush gardens, water features, peaceful atmosphere, warm sunny day.
Prompt: Modern rehabilitation center, curved lines, angular forms, natural light-filled atriums, wooden accents, calming color schemes, accessible ramps, wide corridors, private therapy rooms, state-of-the-art medical equipment, comfortable seating areas, lush greenery, serene water features, warm ambient lighting, 1/1 composition, shallow depth of field, realistic textures, ambient occlusion.
Utilizing Natural Materials for Healing Spaces
The use of natural materials, such as sand and wood, plays a vital role in creating a calming atmosphere in rehabilitation centers. These materials not only contribute to the aesthetic appeal but also provide a tactile experience that can enhance the sense of well-being. Natural materials promote sustainability and have a lower environmental impact, making them an ideal choice for modern architectural practices. In the context of rehabilitation, these materials can help create a connection to the natural world, which is essential for the healing process.
Prompt: Soothing wellness center, reclaimed wood accents, living green walls, natural stone flooring, organic textures, calming water features, serene botanical gardens, peaceful bamboo forests, warm earthy tones, soft diffused lighting, shallow depth of field, 1/2 composition, intimate interior spaces, cozy reading nooks, comfortable seating areas, nature-inspired color palette, eco-friendly building materials, sustainable design principles, minimal ornamentation, organic shapes, calming ambiance.
Prompt: Soothing healthcare facility, organic curves, reclaimed wood accents, living green walls, natural stone floors, earthy color palette, calming water features, serene outdoor gardens, lush vegetation, warm ambient lighting, gentle shadows, minimalist decor, ergonomic furniture, sustainable materials, bamboo ceilings, wicker textures, rattan patterns, calming soundscapes, peaceful atmosphere, shallow depth of field, 1/1 composition, soft focus, realistic rendering.
Prompt: Soothing healthcare facility, natural wood accents, living green walls, calming water features, organic stone flooring, earthy color palette, abundant natural light, floor-to-ceiling windows, minimalist decor, meditation rooms, aromatherapy, botanical gardens, serene outdoor spaces, gentle breezes, warm sunlight, shallow depth of field, 1/1 composition, soft focus, realistic textures.
Prompt: Organic wellness center, reclaimed wood accents, living green walls, natural stone floors, earthy color palette, calming water features, serene botanical gardens, warm candle lighting, cozy textiles, rattan furniture, bamboo ceilings, woven fiber rugs, peaceful forest surroundings, misty morning atmosphere, soft diffused light, 1/2 composition, intimate camera angle, realistic material textures, subtle atmospheric effects.
Prompt: Soothing wellness center, reclaimed wood accents, living green walls, natural stone flooring, organic textiles, calming water features, peaceful botanical gardens, warm ambient lighting, earthy color palette, minimalist decor, sustainable building practices, eco-friendly materials, bamboo furnishings, rattan details, woven fiber rugs, serene atmosphere, shallow depth of field, 1/1 composition, soft focus, realistic textures.
Prompt: Calming healthcare facility, reclaimed wood accents, living green walls, natural stone flooring, bamboo furnishings, organic textiles, soothing water features, meditation gardens, peaceful courtyards, abundant daylight, soft warm lighting, minimal ornamentation, earthy color palette, organic shapes, flowing curves, 1/1 composition, shallow depth of field, realistic textures, ambient occlusion.
Prompt: Calming wellness center, reclaimed wood accents, living green walls, soothing water features, natural stone flooring, earthy color palette, organic shapes, minimalist decor, abundant daylight, soft warm lighting, shallow depth of field, 3/4 composition, serene ambiance, peaceful atmosphere, holistic healing approach, meditation areas, yoga studios, aromatherapy rooms, sound healing chambers, nature-inspired art pieces, eco-friendly materials, sustainable design solutions.
Prompt: Soothing healing space, natural materials, reclaimed wood accents, living green walls, organic shapes, earthy color palette, calming atmosphere, warm ambient lighting, comfortable seating areas, serene water features, peaceful fountain sounds, lush vegetation, botanical gardens, calming nature views, large windows, sliding glass doors, natural textiles, woven fibers, minimal ornamentation, understated elegance, 3/4 composition, shallow depth of field, realistic textures, ambient occlusion.
Prompt: Soothing healthcare facility, natural stone walls, reclaimed wood accents, living green walls, calming water features, organic shapes, earthy color palette, warm ambient lighting, comfortable seating areas, minimalist decor, serene atmosphere, lush indoor plants, bamboo flooring, eco-friendly materials, sustainable design, peaceful waiting rooms, meditation zones, subtle scents, soft background music, calming soundscapes.
Landscape Integration in Rehabilitation Center Design
Landscape integration is an essential aspect of designing rehabilitation centers in the Structuralism style. By harmonizing the building with its natural surroundings, architects can create environments that promote relaxation and recovery. The valley landscape can be incorporated into the design through large windows, outdoor spaces, and green roofs, allowing patients to connect with nature. This integration not only enhances the visual appeal of the center but also supports the mental health of its occupants, making it a crucial design element.
Prompt: \Scenic rehabilitation center, lush green roofs, natural stone walls, wooden decks, wheelchair-accessible pathways, calming water features, serene gardens, vibrant flowers, soothing ponds, gentle slopes, rustic benches, modern architecture, large windows, glass doors, warm lighting, shallow depth of field, 3/4 composition, panoramic view, realistic textures, ambient occlusion.\Please let me know if this meets your requirements!
Prompt: Soothing rehabilitation center, lush greenery, serene water features, natural stone walkways, wooden benches, tranquil gardens, wheelchair-accessible ramps, gentle slopes, calming colors, soft warm lighting, shallow depth of field, 3/4 composition, panoramic view, realistic textures, ambient occlusion, modern architecture, large windows, glass doors, blooming flowers, vibrant plants, birdsong ambiance, peaceful atmosphere, holistic healing environment.
Prompt: Soothing rehabilitation center, lush greenery, serene water features, accessible pathways, therapeutic gardens, natural stone walls, wooden accents, calming color palette, warm lighting, comfortable outdoor furniture, peaceful ambiance, surrounding trees, gentle breeze, shallow depth of field, 1/2 composition, realistic textures, ambient occlusion.
Prompt: Soothing rehabilitation center, serene gardens, lush greenery, calming water features, meandering pathways, accessible ramps, natural stone walls, wood accents, large windows, abundant daylight, warm neutral colors, comfortable seating areas, vibrant flowers, birdsong, gentle breeze, soft diffused lighting, 3/4 composition, panoramic view, realistic textures, ambient occlusion.
Prompt: \Serene rehabilitation center, lush greenery, natural stone walls, wooden accents, calming water features, accessible ramps, gentle slopes, therapeutic gardens, sensory stimulation areas, outdoor seating, shaded walkways, modern architecture, large windows, sliding glass doors, vibrant flowers, sunny day, soft warm lighting, shallow depth of field, 3/4 composition, panoramic view, realistic textures, ambient occlusion.\Please let me know if this meets your requirements!
Prompt: Soothing rehabilitation center, lush greenery, natural stone walls, wooden accents, calming water features, serene gardens, walking paths, exercise stations, outdoor therapy areas, accessible ramps, gentle slopes, shaded seating areas, vibrant flower beds, modern architecture, large windows, sliding glass doors, warm sunny day, soft diffused lighting, shallow depth of field, 3/4 composition, panoramic view, realistic textures, ambient occlusion.Please let me know if this meets your requirements.
Prompt: \Serene rehabilitation center, lush greenery, vibrant flowers, winding walkways, calming water features, accessible ramps, therapeutic gardens, natural stone walls, wooden accents, modern architecture, large windows, sliding glass doors, blooming trees, sunny day, soft warm lighting, shallow depth of field, 3/4 composition, panoramic view, realistic textures, ambient occlusion, gentle slopes, meandering paths, wheelchair-accessible platforms, outdoor recreational spaces, bird-watching areas, nature-inspired art installations.\
Prompt: Soothing rehabilitation center, lush greenery, serene water features, natural stone pathways, wooden decks, gentle slopes, accessible ramps, calming outdoor spaces, therapeutic gardens, vibrant flower beds, sensory stimulation areas, peaceful courtyards, modern architecture, large windows, sliding glass doors, warm natural lighting, shallow depth of field, 3/4 composition, panoramic view, realistic textures, ambient occlusion.
Prompt: Soothing rehabilitation center courtyard, lush greenery, calming water features, winding walkways, accessible ramps, therapeutic gardens, vibrant flowers, serene seating areas, natural stone walls, wooden gazebos, modern architecture, large windows, sliding glass doors, blooming trees, warm sunny day, soft diffused lighting, shallow depth of field, 3/4 composition, panoramic view, realistic textures, ambient occlusion.
Emphasizing Sustainability in Architectural Design
Sustainability is increasingly important in architectural design, especially for rehabilitation centers. Utilizing eco-friendly materials and energy-efficient systems can significantly reduce the building's carbon footprint. In the Structuralism style, sustainable practices can be seamlessly integrated into the design, creating spaces that are not only functional but also environmentally responsible. This commitment to sustainability reflects a broader societal responsibility and can enhance the overall healing environment for patients.
Prompt: Eco-friendly buildings, green roofs, solar panels, wind turbines, rainwater harvesting systems, recycled materials, low-carbon footprint, energy-efficient systems, natural ventilation, large windows, minimal shading devices, optimized building orientation, lush greenery, vibrant flowers, living walls, urban agriculture, community gardens, educational signs, interactive exhibits, modern minimalist design, sleek metal structures, reclaimed wood accents, organic shapes, soft warm lighting, shallow depth of field, 3/4 composition, panoramic view, realistic textures, ambient occlusion.
Prompt: Eco-friendly buildings, green roofs, solar panels, wind turbines, rainwater harvesting systems, recycled materials, minimal waste construction, energy-efficient windows, insulated walls, natural ventilation systems, organic gardens, urban farming, biodiversity conservation, reduced carbon footprint, climate-responsive design, resilient structures, adaptable spaces, minimalist aesthetics, reclaimed wood accents, living walls, breathing facades, optimized building orientation, passive solar heating, cool roofing systems, water-efficient appliances, grey water reuse systems, composting toilets, biophilic architecture, wellness-focused interiors.
Prompt: Eco-friendly buildings, green roofs, solar panels, wind turbines, water conservation systems, recycled materials, natural ventilation, abundant daylight, minimal carbon footprint, organic shapes, curved lines, earthy tones, living walls, vertical gardens, rainwater harvesting, greywater reuse, composting facilities, bike-friendly infrastructure, electric vehicle charging stations, public transportation access, reduced urban sprawl, mixed-use development, walkable neighborhoods, community engagement spaces, educational signage, interactive exhibits, dynamic shading systems, high-performance glazing, optimized building orientation, passive solar design, biophilic architecture, serene atmosphere, soft natural lighting, shallow depth of field, 3/4 composition, panoramic view.
Prompt: Eco-friendly buildings, green roofs, solar panels, wind turbines, water conservation systems, recycled materials, minimal waste, natural ventilation, large windows, clerestory windows, skylights, abundant natural light, bright interiors, airy atmosphere, organic shapes, curved lines, minimalist decor, sustainable wood accents, bamboo flooring, low-carbon footprint, energy-efficient systems, rainwater harvesting, grey water reuse, xeriscape landscaping, drought-resistant plants, urban agriculture integration, community garden spaces, educational signage, interactive exhibits, innovative cooling technologies, shaded outdoor areas, misting systems.
Prompt: Eco-friendly building, green roofs, solar panels, wind turbines, rainwater harvesting systems, recycled materials, low-carbon footprint, energy-efficient windows, natural ventilation, organic shapes, curved lines, living walls, lush greenery, vibrant flowers, butterfly-friendly plants, birdhouses, insect hotels, sustainable urban planning, walkable neighborhoods, bike-friendly infrastructure, public transportation hubs, community gardens, educational signs, interactive exhibits, environmental awareness programs, soft warm lighting, shallow depth of field, 3/4 composition, panoramic view, realistic textures, ambient occlusion.
Prompt: Eco-friendly buildings, green roofs, solar panels, wind turbines, rainwater harvesting systems, recycled materials, low-carbon footprint, energy-efficient systems, natural ventilation, large windows, minimal waste design, organic shapes, living walls, urban gardens, vibrant plant life, soft natural lighting, shallow depth of field, 3/4 composition, panoramic view, realistic textures, ambient occlusion.
Prompt: Eco-friendly buildings, green roofs, solar panels, wind turbines, rainwater harvesting systems, recycled materials, low-carbon footprint, energy-efficient systems, natural ventilation, large windows, clerestory windows, abundant natural light, organic shapes, curvaceous lines, minimalist design, bamboo floors, reclaimed wood accents, living walls, vertical gardens, lush greenery, serene atmosphere, soft warm lighting, shallow depth of field, 3/4 composition, panoramic view, realistic textures, ambient occlusion.
Prompt: Eco-friendly residential building, green roofs, solar panels, rainwater harvesting systems, recycled materials, natural ventilation, large windows, minimal carbon footprint, energy-efficient appliances, organic gardens, composting facilities, bamboo flooring, low-VOC paints, clerestory windows, passive solar design, living walls, urban farming, community recycling programs, pedestrian-friendly infrastructure, bike-sharing stations, public art installations, vibrant street furniture, playful splash pads, educational signage, interactive exhibits, warm natural lighting, soft shadows, 3/4 composition, realistic textures.
Prompt: Eco-friendly buildings, green roofs, solar panels, wind turbines, water conservation systems, recycled materials, natural ventilation, large windows, minimal energy consumption, organic shapes, earthy tones, lush greenery, living walls, urban gardens, vibrant colorful textiles, intricate geometric motifs, sustainable urban planning, community engagement, educational signage, interactive exhibits, panoramic views, shallow depth of field, 3/4 composition, realistic textures, ambient occlusion.
Prompt: Eco-friendly building, green roofs, solar panels, wind turbines, rainwater harvesting systems, recycled materials, low-carbon footprint, natural ventilation, optimized energy efficiency, minimalist interior design, reclaimed wood accents, living walls, vertical gardens, urban agriculture, community spaces, educational signage, interactive exhibits, public art installations, vibrant street art, bustling cityscape, warm sunny day, soft diffused lighting, shallow depth of field, 3/4 composition, realistic textures, ambient occlusion.
Applying Color Theory in Rehabilitation Center Design
Color theory is a fundamental aspect of design that can greatly influence the atmosphere of rehabilitation centers. The use of green tones, inspired by nature, can evoke feelings of tranquility and healing. In Structuralism architecture, color can be strategically applied to enhance the relationship between spaces and promote emotional well-being. Understanding the psychological effects of color allows architects to create environments that are not only aesthetically pleasing but also supportive of the rehabilitation process.
Prompt: Vibrant rehabilitation center, calming blue walls, soothing green accents, natural wood tones, warm beige flooring, comfortable seating areas, gentle diffused lighting, peaceful aquariums, serene water features, lush indoor plants, calming soundscapes, modern minimalist decor, ergonomic furniture design, accessible ramps, wide corridors, clear signage, supportive staff stations, private therapy rooms, cozy reading nooks, adaptive technology integration, soft warm color schemes, high contrast visuals, 1/2 composition, shallow depth of field, realistic textures.
Prompt: Vibrant rehabilitation center, calming green walls, soothing blue accents, warm beige floors, natural wood tones, uplifting yellow furniture, stimulating orange decor, soft pastel colors, gentle lighting, serene ambiance, comfortable seating areas, peaceful outdoor gardens, lush greenery, blooming flowers, modern architecture, large windows, sliding glass doors, abundant natural light, shallow depth of field, 3/4 composition, panoramic view, realistic textures, ambient occlusion.
Prompt: Vibrant rehabilitation center, calming atmosphere, pastel color scheme, soothing blue hues, warm beige tones, natural wood accents, comfortable seating areas, gentle lighting fixtures, inspirational quotes, motivational artwork, relaxing greenery, serene water features, modern minimalist architecture, open floor plans, accessible ramps, adaptive exercise equipment, soft warm flooring, cozy reading nooks, calming nature views, 1/2 composition, warm color temperature, high contrast ratio.
Prompt: Vibrant rehabilitation center, calming blue walls, soothing green accents, warm beige floors, natural wood textures, large windows, abundant daylight, uplifting yellow ceilings, stimulating orange therapy rooms, relaxing purple quiet areas, harmonious color balance, accessible ramps, adaptive exercise equipment, comfortable seating areas, peaceful outdoor gardens, serene water features, gentle breezy atmosphere, shallow depth of field, 1/1 composition, realistic materials, ambient occlusion.
Prompt: Vibrant rehabilitation center, calming color schemes, soothing pastel hues, natural wood accents, comfortable seating areas, warm beige floors, gentle ambient lighting, large windows with outdoor views, lush greenery, modern minimalist architecture, clean lines, simple shapes, uplifting artwork, motivational quotes, inspiring patient stories, peaceful aquariums, sensory stimulation zones, adaptive technology integration, ergonomic furniture, soft cushioning, acoustic comfort, calming water features, serene outdoor spaces, shaded areas, accessible pathways.
Prompt: Vibrant rehabilitation center, calming atmosphere, soothing color palette, natural light, warm beige walls, soft blue accents, gentle greenery, wooden furniture, comfortable seating areas, accessible ramps, wheelchair-friendly pathways, modern therapy equipment, inspirational quotes, motivational artwork, peaceful outdoor gardens, serene water features, shallow depth of field, 1/2 composition, softbox lighting, realistic textures, ambient occlusion.
Prompt: Vibrant rehabilitation center, calming color palette, soothing blue tones, warm beige accents, natural wood textures, comfortable seating areas, gentle lighting systems, large windows, outdoor garden views, lush greenery, tranquil water features, peaceful artwork, minimalist decor, accessible ramps, wide corridors, adaptive exercise equipment, motivational quotes, uplifting interior design, 1/1 composition, soft focus, warm color temperature, realistic shadows.
Prompt: Vibrant rehabilitation center, calming atmosphere, soothing color palette, gentle pastel hues, natural wood accents, comfortable seating areas, warm beige flooring, soft diffused lighting, serene outdoor gardens, lush greenery, tranquil water features, abstract artwork, uplifting inspirational quotes, modern minimalist decor, ergonomic furniture, adaptive exercise equipment, spacious open layouts, clear wayfinding signage, accessible ramps, calming blue tones, stimulating orange accents, energizing yellow highlights, balancing neutral backgrounds, 3/4 composition, shallow depth of field, realistic textures, ambient occlusion.
Prompt: Vibrant rehabilitation center, calming blue walls, soothing green accents, warm beige flooring, natural wood tones, uplifting yellow decorations, energizing orange hues, stimulating red accents, therapeutic lighting, comfortable seating areas, adaptive exercise equipment, modern medical facilities, accessible ramps, calming water features, serene outdoor spaces, lush greenery, sunny day, soft warm lighting, shallow depth of field, 3/4 composition, panoramic view, realistic textures, ambient occlusion.
Prompt: Vibrant rehabilitation center, calming pastel hues, soothing green walls, natural wood accents, warm beige floors, comfortable seating areas, gentle diffused lighting, relaxing ambiance, serene outdoor gardens, lush vegetation, peaceful water features, modern medical equipment, sleek metal railings, minimalist decor, uplifting artwork, stimulating color contrasts, harmonious spatial layouts, dynamic visual focal points, calming cool tones, restorative warm colors, accessible ramps, adaptive exercise spaces, inclusive social areas.
Conclusion
In summary, the Structuralism style offers a unique approach to designing rehabilitation centers that prioritize healing and well-being. By focusing on structural form, utilizing natural materials, integrating landscapes, emphasizing sustainability, and applying color theory, architects can create spaces that foster recovery and community. This architectural style not only meets the functional needs of rehabilitation but also enhances the overall experience for patients, making it a valuable approach in modern healthcare design.
Want to quickly try rehabilitation-center design?
Let PromeAI help you quickly implement your designs!
Get Started For Free
Other related design ideas

Structuralism Style Rehabilitation Center Architecture Design Ideas

Structuralism Style Rehabilitation Center Architecture Design Ideas

Structuralism Style Rehabilitation Center Architecture Design Ideas

Structuralism Style Rehabilitation Center Architecture Design Ideas

Structuralism Style Rehabilitation Center Architecture Design Ideas

Structuralism Style Rehabilitation Center Architecture Design Ideas


