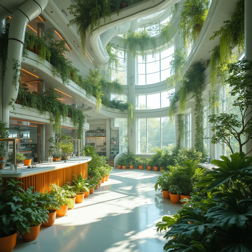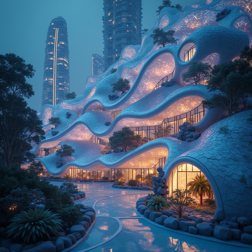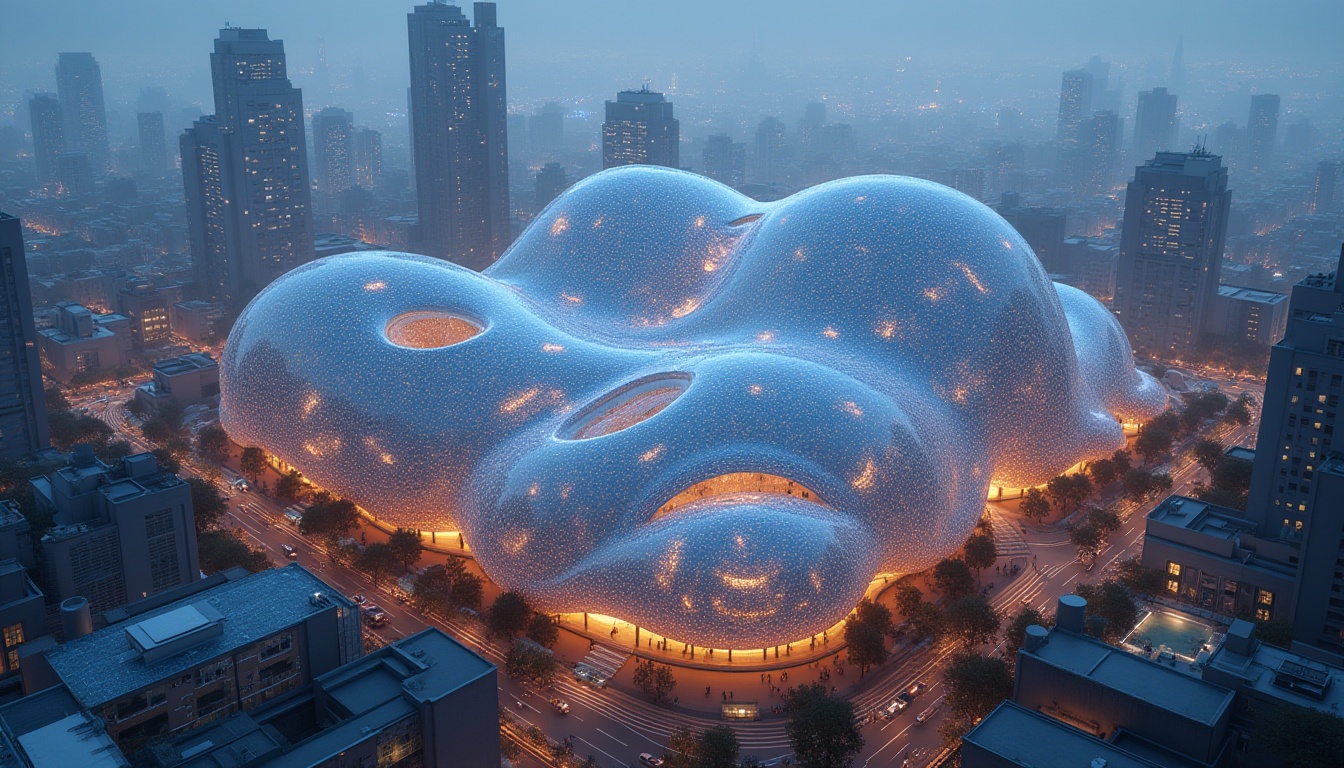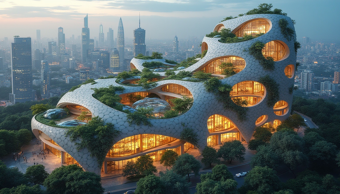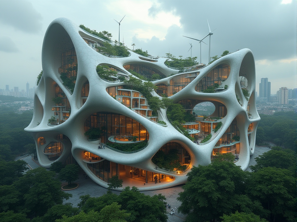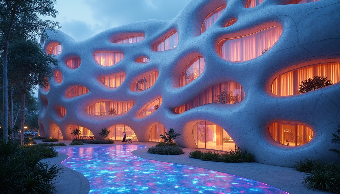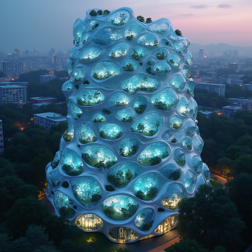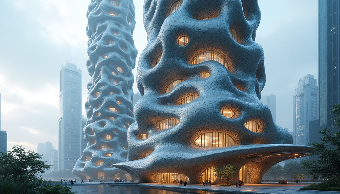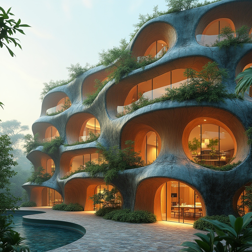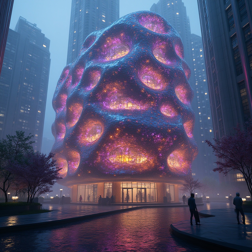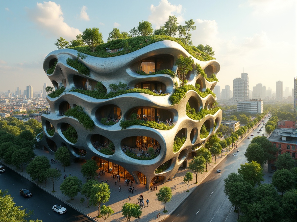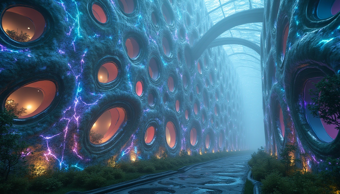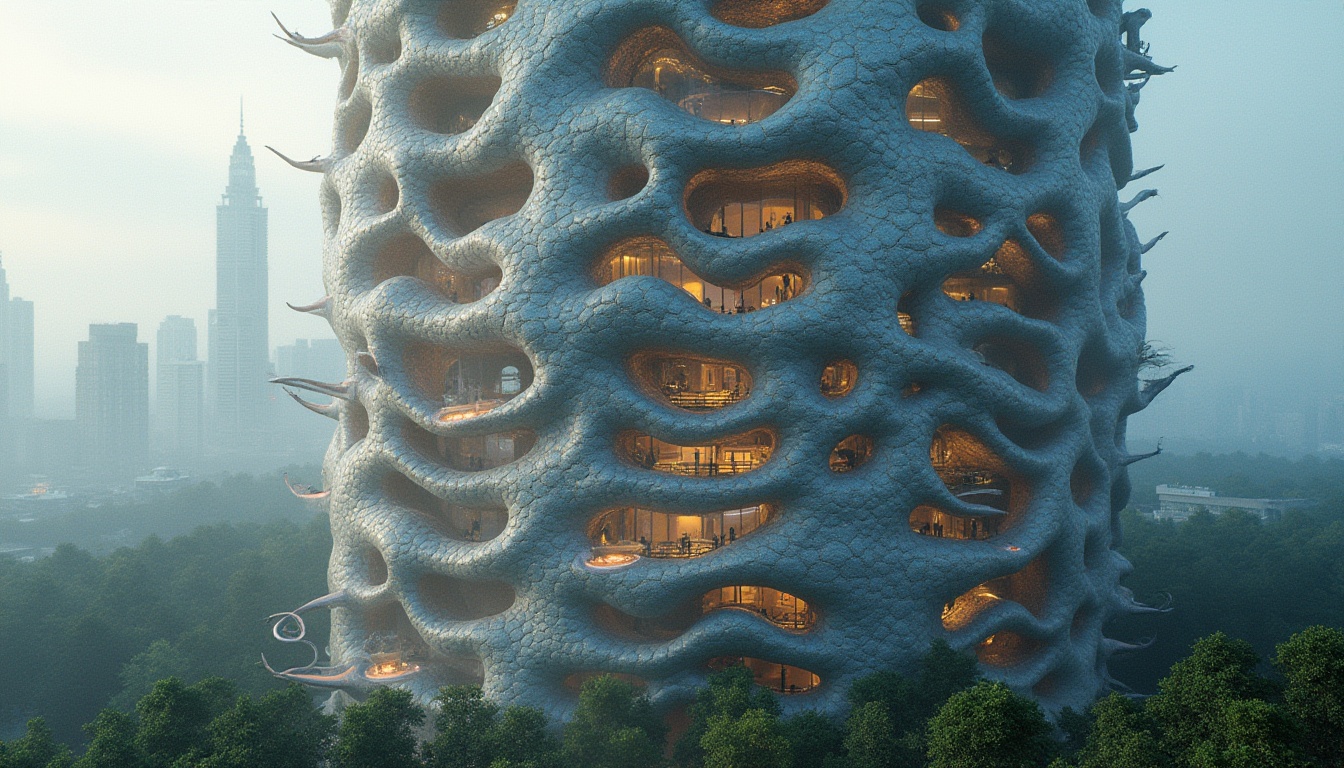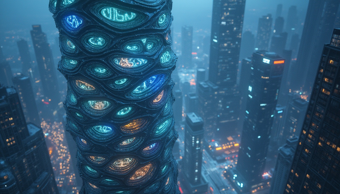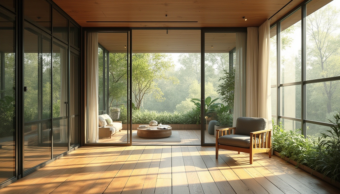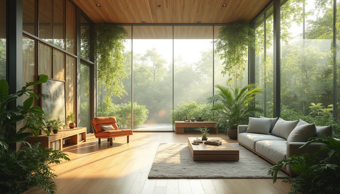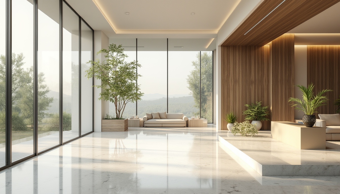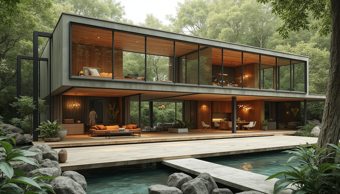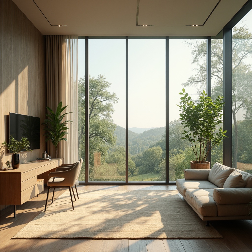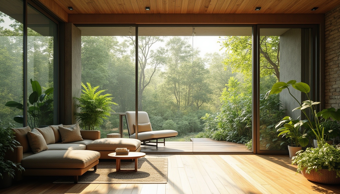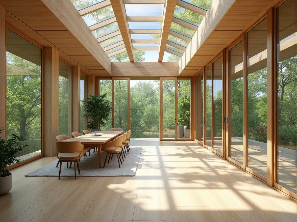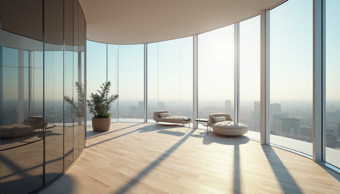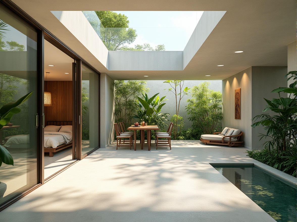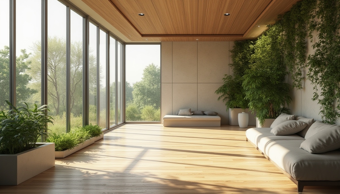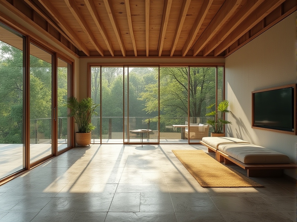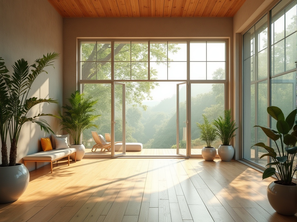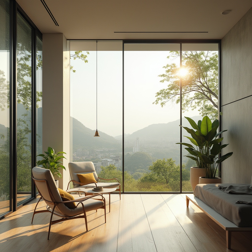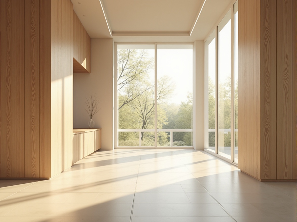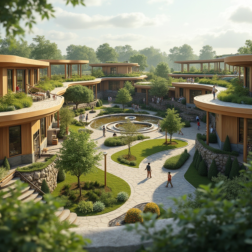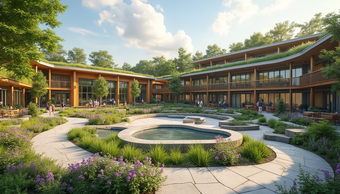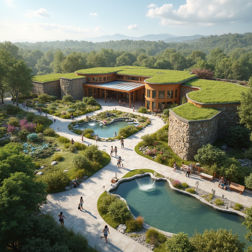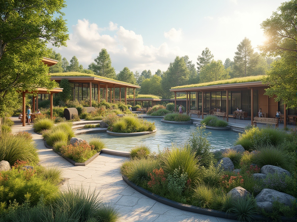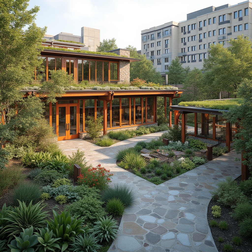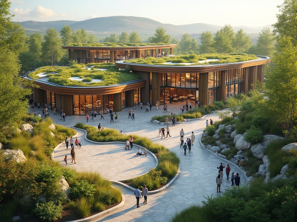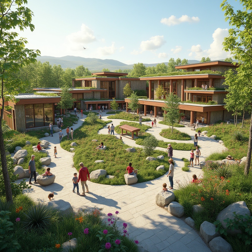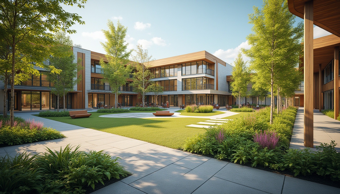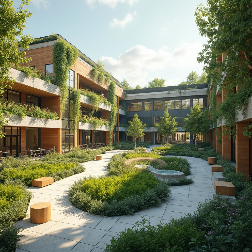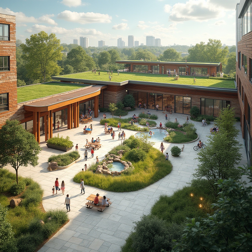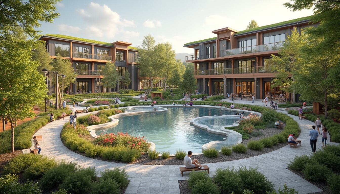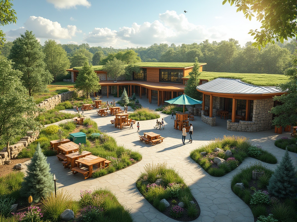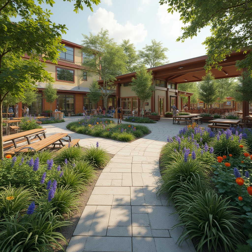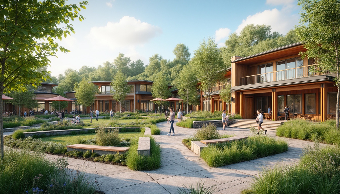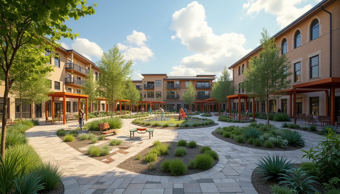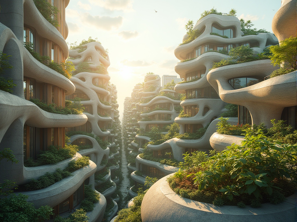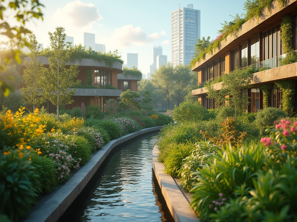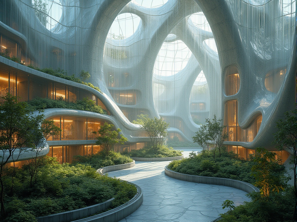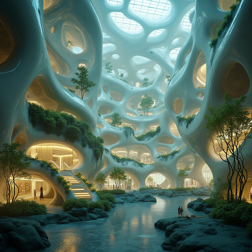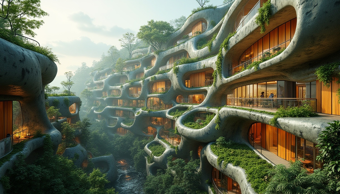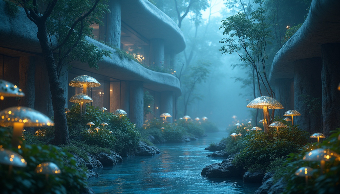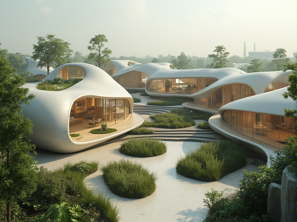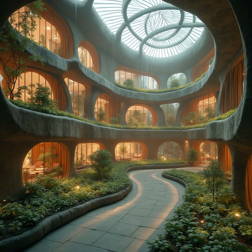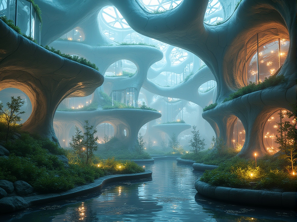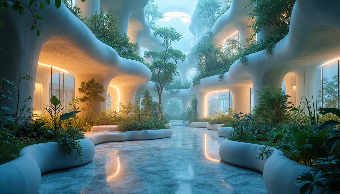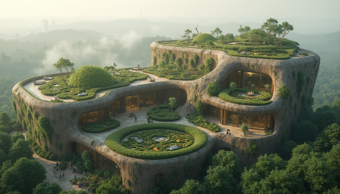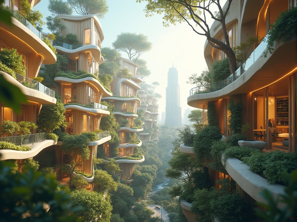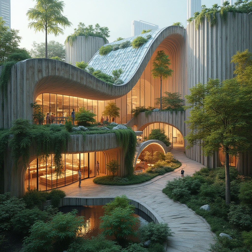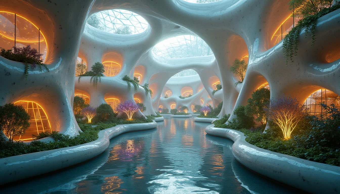Invite Friends and Get Free Coins for Both
Design ideas
/
Architecture
/
Community Center
/
Metabolism Style Community Center Architecture Design Ideas
Metabolism Style Community Center Architecture Design Ideas
The Metabolism style of architecture is a fascinating blend of modernism and organic design, characterized by its innovative use of materials and forms. This collection showcases 50+ unique design ideas for community centers that embody the principles of Metabolism. With a focus on glass materials and bronze colors, these designs not only enhance the aesthetic appeal but also promote transparency and natural light. Explore how these architectural concepts can seamlessly integrate outdoor spaces, creating a harmonious environment that resonates with the beach setting.
Innovative Facade Design in Metabolism Style
Facade design plays a crucial role in the overall aesthetic and functionality of a building. In Metabolism style community centers, innovative facade designs often incorporate dynamic shapes and materials that reflect the surrounding environment. The use of glass allows for a striking visual impact while promoting transparency, inviting natural light to flood the interior spaces. This approach not only enhances the beauty of the structure but also fosters a sense of openness and connection with the community.
Prompt: Bioluminescent metabolic facade, undulating curves, parametric patterns, iridescent colors, translucent materials, futuristic aesthetic, glowing accents, organic shapes, adaptive systems, responsive skin, climate-sensitive design, sustainable energy harvesting, solar panels integration, green walls, living roofs, atmospheric water collection, misting systems, dynamic shading devices, 3D-printed components, algorithmic architecture, panoramic views, high-contrast lighting, cinematic composition.
Prompt: Bioluminescent metabolism facade, undulating curves, iridescent colors, parametric patterns, organic shapes, futuristic skyscraper, urban landscape, bustling city life, morning fog, soft warm lighting, shallow depth of field, 3/4 composition, panoramic view, realistic textures, ambient occlusion, dynamic LED displays, interactive installations, responsive architecture, kinetic movements, cyberpunk atmosphere, neon-lit streets, high-tech materials, sustainable energy harvesting systems.
Prompt: Organic metabolic fa\u00e7ade, curvaceous lines, biomimetic patterns, iridescent colors, translucent materials, LED light installations, parametric architecture, algorithmic design, futuristic urban landscape, city skyline, atmospheric perspective, misty morning, soft diffused lighting, shallow depth of field, 1/1 composition, realistic textures, ambient occlusion.
Prompt: Organic, curvaceous facade, undulating patterns, bioluminescent accents, iridescent colors, translucent materials, parametric architecture, futuristic metropolitan cityscape, bustling streets, vibrant nightlife, neon lights, misty atmosphere, shallow depth of field, 3/4 composition, panoramic view, realistic textures, ambient occlusion, dynamic simulations, algorithmic generative design, sustainable energy harvesting systems, green roofs, eco-friendly materials, adaptive building envelopes.
Prompt: Organic building facade, wavy curves, biomimetic patterns, green walls, living roofs, photovoltaic tiles, translucent canopies, iridescent materials, adaptive shading systems, responsive climate control, natural ventilation, double-glazed windows, parametric design, algorithmic architecture, futuristic urban landscape, vibrant city lights, dynamic reflections, 1/2 composition, high-angle shot, cinematic lighting, detailed textures, realistic ambient occlusion.
Prompt: Organic, curvaceous fa\u00e7ade, iridescent colors, glowing accents, futuristic metabolism-inspired architecture, undulating surfaces, parametric design, algorithmic patterns, bioluminescent details, sustainable energy harvesting systems, solar panels integrated into walls, wind turbines embedded in roofs, green walls with lush vegetation, translucent canopies, misting systems for cooling, warm golden lighting, shallow depth of field, 3/4 composition, panoramic view, realistic textures, ambient occlusion.
Prompt: Organic, curvaceous fa\u00e7ade, interconnected modules, bio-inspired patterns, sustainable materials, green walls, living roofs, energy-harvesting systems, wind turbines, solar panels, rainwater collection, futuristic architecture, flowing lines, parametric design, computational modeling, algorithmic geometry, complex structures, adaptive shading systems, responsive climate control, dynamic lighting effects, neon-lit accents, urban landscape, cityscape background, overcast sky, dramatic clouds, cinematic atmosphere.
Prompt: Organic biomimetic facade, curvaceous lines, iridescent colors, translucent membranes, cellular patterns, honeycomb structures, sustainable materials, recycled components, living walls, green roofs, solar panels, wind turbines, water harvesting systems, futuristic skyscraper, urban landscape, cloudy sky, soft natural lighting, shallow depth of field, 1/2 composition, realistic textures, ambient occlusion.Let me know if you need any adjustments!
Prompt: Bioluminescent facade, organic curves, iridescent colors, translucent panels, undulating shapes, parametric architecture, futuristic metabolism style, glowing accents, neon lights, atmospheric misting systems, lush green walls, vertical gardens, natural ventilation, biomimetic materials, 3D-printed components, algorithmic patterns, soft focus photography, shallow depth of field, 1/2 composition, realistic rendering.
Prompt: Organic, curvaceous facade, biomimetic patterns, adaptive shading systems, green walls, living roofs, photovoltaic cells, kinetic architecture, parametric design, algorithmic forms, futuristic materials, iridescent colors, neon lights, urban metabolism, cityscape views, dense city planning, mixed-use development, eco-friendly infrastructure, sustainable energy harvesting, circular economy principles, recyclable materials, zero-waste policy, vibrant nightlife, bustling streets, panoramic views, 3/4 composition, dramatic lighting, realistic textures.
Prompt: Bioluminescent metabolism-inspired facade, iridescent colors, organic shapes, parametric design, futuristic materials, responsive systems, adaptive shading devices, green walls, living roofs, breathing architecture, symbiotic relationships, eco-friendly surfaces, photovoltaic tiles, kinetic patterns, LED lighting installations, neon-lit accents, fluid dynamics, oscillating forms, parametric curves, cybernetic systems, sci-fi aesthetics, high-tech innovations, futuristic urban landscape, cityscape at dusk, soft gradient lighting, shallow depth of field, 1/1 composition.
Prompt: Organic curvaceous facade, bioluminescent accents, iridescent glass panels, parametric metal frameworks, kinetic folding structures, adaptive shading systems, biomimetic patterns, cellular-inspired textures, futuristic skyscraper, urban cityscape, cloudy day, soft diffused lighting, high-contrast rendering, 1/2 composition, cinematic view, advanced material properties, detailed normal maps.Let me know if this meets your requirements!
Prompt: Organic-inspired facade, undulating curves, biomimetic patterns, natural materials, reclaimed wood, living walls, green roofs, solar panels, kinetic architecture, adaptive shading systems, responsive lighting, iridescent colors, gradient effects, futuristic aesthetic, high-tech materials, parametric design, algorithmic geometry, intricate structural details, atmospheric perspective, shallow depth of field, 3/4 composition, realistic textures, ambient occlusion.
Prompt: Vibrant biomimetic fa\u00e7ade, undulating curves, iridescent colors, translucent panels, energy-harvesting skin, photovoltaic tiles, kinetic movements, adaptive shading systems, parametric design, futuristic aesthetic, cyberpunk inspiration, neon-lit cityscape, misty atmospheric effects, high-contrast lighting, cinematic composition, 2.5D projection mapping, intricate network patterns, algorithmically generated textures, dynamic environmental responses.Please let me know if this meets your requirements!
Prompt: Organic metabolism-inspired facade, curvaceous lines, biomimetic patterns, vibrant green walls, living roofs, photovoltaic cells, rainwater harvesting systems, recycled metal cladding, parametric architecture, algorithmic design, futuristic urban landscape, city skyline, busy streets, morning sunlight, soft warm lighting, shallow depth of field, 1/1 composition, realistic textures, ambient occlusion.
Prompt: Bioluminescent metabolism-inspired facade, iridescent colors, swirling patterns, organic shapes, parametric architecture, futuristic buildings, LED lighting systems, dynamic displays, responsive environments, adaptive materials, self-healing surfaces, energy-harvesting skin, solar panels integration, green walls, living roofs, hydroponic systems, atmospheric water harvesting, misty ambiance, soft focus, shallow depth of field, 2/3 composition, cinematic lighting, realistic textures, ambient occlusion.
Prompt: Organic metabolic facade, undulating curves, biomimetic patterns, iridescent colors, translucent membranes, cellular structures, futuristic skyscraper, urban jungle, dense cityscape, misty morning light, softbox lighting, shallow depth of field, 1/1 composition, symmetrical view, realistic reflections, ambient occlusion.
Prompt: Bioluminescent metabolic facade, undulating curves, parametric architecture, dynamic LED patterns, adaptive shading systems, responsive photovoltaic tiles, energy-harvesting skin, organic-inspired forms, futuristic skyscraper, urban cityscape, vibrant neon lights, misty atmosphere, shallow depth of field, 1/2 composition, symmetrical framing, cinematic lighting, detailed textures, ambient occlusion.
Embracing Transparency for Natural Light
Transparency is a key element in Metabolism style architecture, particularly in community centers. By utilizing glass materials, these designs maximize the influx of natural light, creating bright and inviting spaces. This emphasis on transparency not only improves the aesthetic quality of the building but also contributes to the well-being of its occupants. Natural light has been shown to enhance mood and productivity, making it an essential feature in any community-focused design.
Prompt: Minimalist home interior, transparent glass walls, sliding doors, natural light pouring in, wooden floors, earthy tone color palette, lush greenery, vertical garden, living room furniture, cozy reading nook, floor-to-ceiling windows, sheer white curtains, soft warm lighting, 1/1 composition, realistic textures, ambient occlusion.
Prompt: Minimalist interior design, transparent glass walls, natural light flooding, open-plan living space, sleek wooden floors, eco-friendly furniture, greenery integration, vertical gardens, botanical patterns, airy atmosphere, soft warm glow, shallow depth of field, 1/1 composition, realistic textures, ambient occlusion.
Prompt: Minimalist interior, floor-to-ceiling windows, transparent glass walls, open floor plan, reflective surfaces, polished marble floors, white wooden accents, natural textiles, lush greenery, potted plants, warm beige tones, soft diffused lighting, indirect sunlight, 1/1 composition, shallow depth of field, realistic reflections, ambient occlusion.
Prompt: Minimalist living room, floor-to-ceiling windows, transparent glass walls, natural light pouring in, warm beige tones, soft wood accents, sleek low-profile furniture, subtle textures, ambient shadows, diffused indirect lighting, 1/1 composition, shallow depth of field, realistic reflections, morning sunlight, calm atmosphere.
Prompt: Minimalist modern residence, floor-to-ceiling windows, transparent glass walls, natural stone floors, wooden accents, open-plan living space, sliding glass doors, seamless transitions, abundant natural light, airy atmosphere, organic textures, earthy color palette, lush greenery, surrounding trees, serene forest landscape, warm sunny day, soft diffused lighting, shallow depth of field, 1/1 composition, realistic render.
Prompt: Minimalist interior design, floor-to-ceiling windows, transparent glass walls, natural light flooding, airy atmosphere, open-plan living space, sleek wooden floors, modern furniture, greenery accents, potted plants, subtle color palette, soft warm lighting, shallow depth of field, 1/1 composition, realistic textures, ambient occlusion.
Prompt: Minimalist interior design, transparent glass walls, natural light pouring in, lush greenery, thriving plants, wooden accents, earthy tones, comfortable seating areas, cozy reading nooks, floor-to-ceiling windows, sliding glass doors, open-plan living space, airy atmosphere, soft warm lighting, shallow depth of field, 1/1 composition, realistic textures, ambient occlusion.
Prompt: Minimalist interior, transparent glass walls, abundant natural light, reflective floorings, sleek metal frames, airy open spaces, modern sustainable design, energy-efficient systems, living green walls, lush indoor plants, wooden accents, soft warm lighting, shallow depth of field, 3/4 composition, realistic textures, ambient occlusion.
Prompt: Minimalist home office, transparent glass walls, natural wood accents, greenery views, plenty of windows, sliding doors, clerestory windows, skylights, soft warm lighting, indirect sunlight, diffused shadows, 1/1 composition, shallow depth of field, realistic textures, ambient occlusion.
Prompt: Minimalist interior, floor-to-ceiling windows, transparent glass doors, natural light pouring in, airy atmosphere, open-plan living space, polished wooden floors, sleek metal frames, subtle color palette, greenery views, urban landscape, soft morning light, warm afternoon sunbeams, shallow depth of field, 1/1 composition, realistic textures, ambient occlusion.
Prompt: Minimalist modern residence, abundant natural light, floor-to-ceiling windows, sliding glass doors, open-plan living area, polished concrete floors, sleek wooden accents, green roofs, lush indoor plants, serene atmosphere, warm sunny day, soft diffused lighting, shallow depth of field, 3/4 composition, realistic textures, ambient occlusion.
Prompt: Minimalist interior design, floor-to-ceiling windows, transparent glass walls, natural light pouring in, airy atmosphere, sleek wooden floors, modern furniture pieces, subtle color palette, reflective surfaces, angular lines, open space planning, urban cityscape views, clear blue sky, warm sunny day, soft diffused lighting, shallow depth of field, 1/1 composition, realistic textures, ambient occlusion.
Prompt: Minimalist modern villa, abundant natural light, floor-to-ceiling windows, sliding glass doors, transparent roofing, open-plan living area, polished concrete floors, sleek wooden accents, greenery-filled interior courtyard, lush tropical plants, warm sunny day, soft diffused lighting, high-key tone, shallow depth of field, 1/1 composition, realistic textures, ambient occlusion.
Prompt: Minimalist interior design, abundant natural light, floor-to-ceiling windows, transparent glass walls, sleek wooden floors, modern minimalist furniture, greenery-filled planters, lush living walls, ambient soft lighting, shallow depth of field, 1/2 composition, panoramic view, realistic textures, subtle shadows, warm beige tones, earthy color palette.
Prompt: Minimalist residence, floor-to-ceiling windows, sliding glass doors, open-plan living area, natural stone flooring, wooden accents, greenery views, abundant natural light, soft warm ambiance, shallow depth of field, 1/2 composition, panoramic view, realistic textures, ambient occlusion.
Prompt: Minimalist interior design, floor-to-ceiling windows, transparent glass walls, natural light pouring in, warm beige tones, sleek wooden floors, minimal ornamentation, open-plan living space, comfortable seating areas, greenery views, urban cityscape outside, soft warm lighting, shallow depth of field, 1/1 composition, realistic textures, ambient occlusion.
Prompt: Minimalist interior design, floor-to-ceiling windows, transparent glass walls, natural light pouring in, warm wooden floors, organic textures, earthy tones, greenery views, lush plants, airy atmosphere, open spaces, curved lines, soft pastel colors, diffused lighting, 1/2 composition, shallow depth of field, realistic reflections, ambient occlusion.
Prompt: Minimalist interior design, transparent glass walls, floor-to-ceiling windows, natural light pouring in, wooden floors, greenery-filled planters, organic textures, earthy color palette, comfortable seating areas, cozy reading nooks, warm ambient lighting, soft shadows, 1/1 composition, realistic reflections, shallow depth of field, relaxed atmosphere.
Prompt: Minimalist interior design, floor-to-ceiling windows, transparent glass walls, natural light pouring in, wooden floors, sleek lines, modern furniture, greenery views, cityscape backdrop, soft warm lighting, shallow depth of field, 1/1 composition, realistic textures, ambient occlusion.
Prompt: Minimalist interior, floor-to-ceiling windows, transparent glass walls, natural light pouring in, warm beige tones, wooden accents, sleek lines, open-plan layout, airy atmosphere, subtle shading, soft diffused lighting, 1/1 composition, realistic textures, ambient occlusion.
Outdoor Integration in Community Center Design
Outdoor integration is a hallmark of Metabolism style architecture, especially in community centers located near beaches. These designs often blur the lines between indoor and outdoor spaces, creating seamless transitions that encourage interaction with nature. By incorporating terraces, gardens, and open-air areas, these community centers foster a sense of belonging and promote social engagement among visitors. This connection to the outdoors enhances the overall experience and functionality of the space.
Prompt: Vibrant community center, lush green roofs, natural stone walls, wooden decks, outdoor amphitheaters, public art installations, interactive water features, children's play areas, accessible walkways, native plant species, butterfly gardens, birdhouses, sunny day, soft warm lighting, shallow depth of field, 3/4 composition, panoramic view, realistic textures, ambient occlusion.
Prompt: Vibrant community center, lush green roofs, outdoor amphitheater, natural stone seating, wooden benches, public art installations, walking trails, native plant species, rain gardens, bioswales, permeable pavers, outdoor fitness equipment, playful water features, splash pads, shaded pavilions, cantilevered rooflines, clerestory windows, abundance of natural light, warm inviting atmosphere, shallow depth of field, 1/2 composition, realistic textures, ambient occlusion.
Prompt: Vibrant community center, lush green roofs, living walls, outdoor amphitheater, public art installations, communal gardens, walking trails, natural stone pathways, wooden benches, educational signage, bird-friendly habitats, butterfly gardens, sunny day, soft warm lighting, shallow depth of field, 3/4 composition, panoramic view, realistic textures, ambient occlusion.
Prompt: Vibrant community center, lush green roofs, natural stone walls, wooden accents, ample outdoor spaces, walking trails, courtyards, playgrounds, picnic areas, public art installations, dynamic water features, solar-powered lighting, eco-friendly materials, sustainable landscape design, native plant species, butterfly gardens, birdhouses, community gardens, interactive outdoor exhibits, educational signage, wheelchair-accessible pathways, shaded seating areas, panoramic views, 1/1 composition, warm natural light, soft shadows.
Prompt: Vibrant community center, lush green roofs, native plant species, outdoor amphitheater, wooden benches, walking trails, natural stone pathways, scenic overlooks, children's playground, interactive water features, public art installations, modern architecture, large windows, sliding glass doors, abundant natural light, warm sunny day, soft ambient lighting, shallow depth of field, 3/4 composition, panoramic view, realistic textures, ambient occlusion.
Prompt: Vibrant community center, lush green roofs, natural stone walls, wooden accents, large windows, sliding glass doors, open-air courtyards, outdoor seating areas, walking trails, native plant species, bird-friendly habitats, rain gardens, permeable pavers, public art installations, interactive play spaces, fitness stations, outdoor classrooms, community gardens, urban agriculture, vertical green walls, trellises, solar-powered lighting, soft evening illumination, 1/2 composition, shallow depth of field, realistic textures.
Prompt: Vibrant community center, lush green roofs, outdoor amphitheater, natural stone seating, walking trails, public art installations, urban gardens, bird-friendly habitats, rainwater harvesting systems, solar-powered lighting, eco-friendly materials, modern architecture, large windows, sliding glass doors, open floor plans, collaborative workspaces, flexible event spaces, community kitchens, educational workshops, recreational facilities, children's play areas, outdoor fitness zones, scenic overlooks, sunny day, soft warm lighting, shallow depth of field, 3/4 composition, panoramic view, realistic textures, ambient occlusion.
Prompt: Vibrant community center, lush green roofs, natural stone walls, wooden accents, outdoor amphitheater, public art installations, interactive water features, children's play areas, community gardens, walking trails, native plant species, bird-friendly habitats, sunny day, soft warm lighting, shallow depth of field, 3/4 composition, panoramic view, realistic textures, ambient occlusion.
Prompt: Vibrant community center, outdoor courtyard, lush greenery, walking trails, public art installations, seating areas, wooden benches, natural stone paving, modern architecture, large windows, sliding glass doors, abundant sunlight, soft warm lighting, shallow depth of field, 3/4 composition, panoramic view, realistic textures, ambient occlusion, integrated outdoor spaces, community gardens, playground equipment, fitness stations, outdoor amphitheater, water features, bird-friendly habitats.
Prompt: Vibrant community center, lush green roofs, natural stone walls, wooden accents, spacious outdoor courtyards, amphitheater seating, walking trails, community gardens, public art installations, interactive water features, children's play areas, fitness stations, picnic tables, benches, shade structures, sustainable rainwater harvesting systems, eco-friendly materials, abundant natural light, warm inviting atmosphere, panoramic views, realistic textures, ambient occlusion.
Prompt: Vibrant community center, lush green roofs, vertical gardens, outdoor amphitheaters, walking trails, fitness stations, playground equipment, picnic areas, public art installations, natural stone seating, wood accents, modern architecture, large windows, sliding glass doors, abundant natural light, warm sunny day, soft diffused lighting, shallow depth of field, 3/4 composition, panoramic view, realistic textures, ambient occlusion.
Prompt: Vibrant community center, lush green roofs, natural stone walls, wooden decks, outdoor amphitheater, public art installations, accessible ramps, walking trails, native plant species, butterfly gardens, children's play areas, interactive water features, shaded courtyards, solar-powered lighting, eco-friendly furniture, communal seating areas, transparent glass walls, open-air corridors, panoramic views, soft warm lighting, shallow depth of field, 1/1 composition, realistic textures, ambient occlusion.
Prompt: Vibrant community center, lush green roofs, outdoor amphitheater, natural stone seating, wooden pergolas, walking trails, public art installations, interactive water features, children's play areas, fitness stations, picnic tables, benches, bike racks, accessible ramps, modern architecture, large windows, sliding glass doors, abundance of natural light, cross ventilation, warm earthy tones, soft landscape lighting, shallow depth of field, 1/2 composition, realistic textures, ambient occlusion.
Prompt: Vibrant community center, outdoor amphitheater, lush green roofs, vertical gardens, natural stone walls, wooden benches, walking trails, fitness stations, playground equipment, splash pads, picnic areas, BBQ facilities, shaded seating, large windows, sliding glass doors, modern architecture, eco-friendly materials, sustainable design, rainwater harvesting systems, solar panels, green spaces, open-air courtyards, calming water features, soft natural lighting, shallow depth of field, 3/4 composition, panoramic view, realistic textures, ambient occlusion.
Prompt: Vibrant community center, lush green roofs, outdoor amphitheater, public art installations, interactive water features, children's play areas, walking trails, native plant species, natural stone seating, wooden benches, modern architecture, large windows, sliding glass doors, abundant natural light, soft warm lighting, shallow depth of field, 3/4 composition, panoramic view, realistic textures, ambient occlusion.
Prompt: Vibrant community center, lush green roofs, natural stone walls, wooden accents, outdoor amphitheater, walking trails, native plant species, birdhouses, butterfly gardens, children's playground, fitness stations, outdoor classrooms, picnic areas, BBQ facilities, seating areas, shading devices, solar panels, rainwater harvesting systems, permeable pavement, accessible ramps, inclusive play equipment, warm sunny day, soft natural lighting, 1/1 composition, realistic textures, ambient occlusion.
Prompt: Vibrant community center, outdoor courtyard, lush greenery, walking trails, benches, natural stone paving, wooden decks, amphitheater seating, public art installations, playground equipment, splash pads, outdoor fitness stations, bike racks, rain gardens, bioswales, native plant species, educational signage, accessible pathways, shaded outdoor spaces, solar-powered lighting, warm evening ambiance, soft focus, 1/2 composition, natural textures, ambient occlusion.
Prompt: Vibrant community center, outdoor amphitheater, lush green roofs, natural stone walls, wooden benches, playground equipment, walking trails, fitness stations, community gardens, public art installations, urban agriculture plots, rainwater harvesting systems, solar-powered lighting, shaded outdoor spaces, misting systems, modern architecture, large windows, sliding glass doors, blooming trees, sunny day, soft warm lighting, shallow depth of field, 3/4 composition, panoramic view, realistic textures, ambient occlusion.
Prompt: Vibrant community center, lush green roofs, outdoor amphitheater, walking trails, native plant species, natural stone seating areas, wooden pergolas, modern architecture, large glass windows, sliding doors, open floor plans, abundance of natural light, soft warm lighting, shallow depth of field, 3/4 composition, panoramic view, realistic textures, ambient occlusion, outdoor fitness stations, community gardens, public art installations, interactive water features, children's play areas, shaded outdoor spaces, misting systems.
Prompt: Vibrant community center, outdoor courtyard, lush greenery, walking trails, natural stone seating areas, wooden pergolas, outdoor fitness stations, interactive playground equipment, colorful public art installations, amphitheater seating, native plant species, bird-friendly habitats, sustainable rainwater harvesting systems, eco-friendly building materials, abundant natural light, clerestory windows, 1/1 composition, warm inviting atmosphere, soft diffused lighting.
Sustainable Materials in Metabolism Architecture
Sustainability is a vital consideration in modern architecture, and Metabolism style community centers are no exception. The use of sustainable materials, such as recycled glass and eco-friendly bronze finishes, not only reduces the environmental impact but also aligns with the ethos of responsible design. These materials contribute to the longevity and durability of the structure while enhancing its aesthetic appeal. By prioritizing sustainability, these designs set a precedent for future architectural endeavors.
Prompt: Biomimetic architecture, organic forms, undulating curves, living walls, green roofs, recycled materials, reclaimed wood, low-carbon concrete, solar panels, wind turbines, water harvesting systems, bio-based composites, algae-inspired facades, hydroponic gardens, natural ventilation systems, adaptive shading devices, responsive building envelopes, futuristic urban planning, vibrant cityscapes, sunny day, soft warm lighting, shallow depth of field, 3/4 composition, panoramic view, realistic textures, ambient occlusion.
Prompt: Organic metabolism architecture, futuristic urban planning, green roofs, living walls, recycled metal structures, reclaimed wood accents, low-carbon concrete, solar panels, wind turbines, bio-based materials, natural ventilation systems, rainwater harvesting systems, grey water reuse, composting toilets, urban agriculture, vertical farming, hydroponics, aeroponics, misting systems, vibrant greenery, blooming flowers, sunny day, soft warm lighting, shallow depth of field, 3/4 composition, panoramic view, realistic textures, ambient occlusion.
Prompt: Organic metabolism architecture, undulating curves, translucent membranes, glowing bioluminescent walls, iridescent materials, self-healing surfaces, adaptive shading systems, photovoltaic skin, hydroponic gardens, bio-inspired structures, recycled metal frames, reclaimed wood accents, living roofs, green walls, natural ventilation, soft diffused lighting, 1/2 composition, intimate scale, futuristic ambiance, high-tech details.
Prompt: Vibrant metabolic architecture, futuristic laboratory settings, sustainable materials, recycled metal structures, reclaimed wood accents, living walls, green roofs, bio-based fa\u00e7ades, organic shapes, curvaceous lines, natural ventilation systems, abundant daylighting, soft diffused lighting, shallow depth of field, 3/4 composition, panoramic view, realistic textures, ambient occlusion, futuristic equipment, advanced biotechnology, innovative eco-friendly solutions.
Prompt: Bioluminescent fa\u00e7ade, iridescent cladding, parametric design, organic forms, verdant roofs, living walls, recyclable materials, energy-harvesting skin, adaptive shading systems, self-healing concrete, bio-based composites, translucent canopies, aerodynamic shapes, kinetic architecture, futuristic cityscape, urban metabolism, circular economy, zero-waste construction, eco-friendly infrastructure, symbiotic relationships, natural ventilation systems, soft diffused lighting, shallow depth of field, 1/2 composition, atmospheric perspective.
Prompt: Bioluminescent metabolic architecture, organic forms, curvaceous lines, translucent membranes, bio-inspired materials, recycled plastics, reclaimed wood, living walls, green roofs, hydroponic systems, aerobic composting, anaerobic digestion, natural ventilation, solar-powered energy harvesting, wind-driven kinetic facades, responsive shading systems, adaptive thermal massing, soft diffused lighting, shallow depth of field, 1/1 composition, realistic textures, ambient occlusion.
Prompt: Organic metabolism architecture, undulating curves, living walls, bioluminescent accents, recycled plastic panels, reclaimed wood textures, natural ventilation systems, green roofs, solar panels, wind turbines, water harvesting systems, eco-friendly concrete, low-carbon footprint, futuristic design, minimal waste generation, self-sustaining ecosystem, ambient lighting, soft focus, shallow depth of field, 1/1 composition, realistic rendering.
Prompt: Bioluminescent forest, glowing mushrooms, iridescent plants, misty atmosphere, futuristic metabolism architecture, undulating curves, organic shapes, translucent canopies, recyclable materials, self-healing concrete, photovoltaic tiles, hydroponic systems, aerodynamic forms, kinetic structures, adaptive facades, responsive environments, soft diffused lighting, shallow depth of field, 1/1 composition, cinematic view, high-frequency details, ambient occlusion.
Prompt: Organic metabolism architecture, curvaceous lines, translucent membranes, bio-inspired structures, recycled materials, reclaimed wood, living walls, green roofs, natural ventilation systems, solar panels, wind turbines, rainwater harvesting systems, composting facilities, urban farming integration, circular economy principles, minimalist aesthetics, soft diffused lighting, shallow depth of field, 1/1 composition, realistic textures, ambient occlusion.
Prompt: Bioluminescent fa\u00e7ade, organic curves, recycled wood accents, living walls, green roofs, urban agriculture, hydroponic systems, natural ventilation, passive solar design, low-carbon footprint, eco-friendly concrete, reclaimed metal structures, bamboo interiors, translucent canopies, soft diffused lighting, misty atmospheric effects, 1/1 composition, intimate scale, warm color palette, earthy tones, futuristic ambiance.
Prompt: Organic metabolic architecture, futuristic curves, living walls, bio-based materials, recycled plastics, reclaimed wood, natural textiles, bamboo facades, green roofs, solar panels, wind turbines, water harvesting systems, eco-friendly insulation, low-carbon concrete, responsive climate control, adaptive shading devices, circular economy principles, zero-waste design, symbiotic relationships, futuristic urban landscape, vibrant cityscape, soft warm lighting, shallow depth of field, 3/4 composition, panoramic view, realistic textures, ambient occlusion.
Prompt: Bioluminescent metabolic architecture, organic shapes, curvaceous lines, translucent membranes, iridescent colors, recycled plastic materials, reclaimed wood textures, living walls, green roofs, urban farming systems, hydroponic gardens, misty atmospheric conditions, soft diffused lighting, shallow depth of field, 1/1 composition, realistic reflections, ambient occlusion.
Prompt: Bioluminescent metabolism architecture, organic shapes, wavy lines, iridescent colors, translucent materials, recycled plastics, repurposed wood, living walls, green roofs, self-sustaining ecosystems, atmospheric water harvesting, urban agriculture, circular economy systems, minimalist design, zero-waste policy, energy-efficient systems, natural ventilation, soft diffused lighting, 1/1 composition, shallow depth of field, realistic textures, ambient occlusion.
Prompt: Organic metabolic architecture, curvaceous bio-inspired forms, translucent bioplastic walls, recycled metal framework, living roofs, green walls, natural ventilation systems, energy-harvesting fa\u00e7ades, solar panels, wind turbines, water recycling facilities, composting toilets, zero-waste policies, circular economy principles, futuristic urban planning, eco-friendly construction materials, reclaimed wood accents, bamboo flooring, low-carbon concrete, adaptive reuse strategies, bioluminescent lighting, ambient occlusion, 3/4 composition, panoramic view.
Prompt: Biomimetic architecture, organic shapes, natural materials, reclaimed wood, living walls, green roofs, solar panels, wind turbines, rainwater harvesting systems, composting facilities, recycling centers, energy-efficient systems, zero-waste policy, circular economy principles, biodegradable textiles, low-carbon concrete, recycled metal structures, urban farming integration, vertical gardens, misty atmosphere, soft natural lighting, 1/1 composition, realistic textures, ambient occlusion.
Prompt: Bio-inspired metabolic architecture, organic shapes, natural materials, reclaimed wood, living walls, green roofs, recycled metal, low-carbon concrete, energy-harvesting facades, self-healing materials, adaptive structures, kinetic movements, futuristic ambiance, soft diffused lighting, shallow depth of field, 1/1 composition, realistic textures, ambient occlusion.
Prompt: Organic metabolism architecture, undulating curves, translucent canopies, iridescent fa\u00e7ades, bio-inspired structures, recycled plastic components, reclaimed wood accents, living walls, green roofs, solar panels, wind turbines, hydroponic systems, nutrient-rich soil, lush vegetation, misty atmosphere, soft natural lighting, shallow depth of field, 1/1 composition, intimate scale, earthy tones, organic textures.
Prompt: Organic metabolism architecture, futuristic biomimicry design, living walls, breathing facades, adaptive shading systems, recycled plastic materials, reclaimed wood textures, biodegradable concrete, self-healing surfaces, hydroponic gardens, aerodynamic shapes, wind-powered turbines, kinetic energy harvesting, solar panel arrays, translucent canopies, iridescent colors, 3D printed components, fractal patterns, parametric design, futuristic ambiance, soft warm lighting, shallow depth of field, panoramic view.
Prompt: Organic metabolism architecture, undulating curves, translucent membranes, bioluminescent accents, iridescent materials, recycled metal frameworks, reclaimed wood textures, living walls, green roofs, urban farming systems, hydroponic gardens, atmospheric water harvesting, natural ventilation systems, solar-powered energy, kinetic fa\u00e7ades, adaptive shading devices, 1/1 composition, soft focus, warm ambient lighting, realistic renderings.
Prompt: Bioluminescent metabolic architecture, organic shapes, translucent membranes, iridescent colors, undulating curves, futuristic urban planning, renewable energy systems, recycled materials, living walls, green roofs, hydroponic gardens, misting systems, natural ventilation, soft warm lighting, shallow depth of field, 1/1 composition, realistic textures, ambient occlusion.
Conclusion
In summary, the Metabolism style of architecture offers a unique approach to community center design, emphasizing transparency, natural light, and outdoor integration. By utilizing sustainable materials and innovative facade designs, these buildings not only serve their functional purpose but also enhance the community's connection to the environment. Whether situated on a beach or in an urban setting, Metabolism style community centers are a testament to the potential of architecture to inspire and engage.
Want to quickly try community-center design?
Let PromeAI help you quickly implement your designs!
Get Started For Free
Other related design ideas

Metabolism Style Community Center Architecture Design Ideas

Metabolism Style Community Center Architecture Design Ideas

Metabolism Style Community Center Architecture Design Ideas

Metabolism Style Community Center Architecture Design Ideas

Metabolism Style Community Center Architecture Design Ideas

Metabolism Style Community Center Architecture Design Ideas


