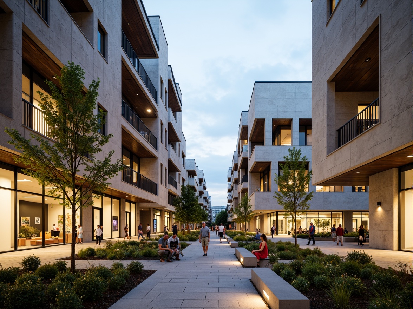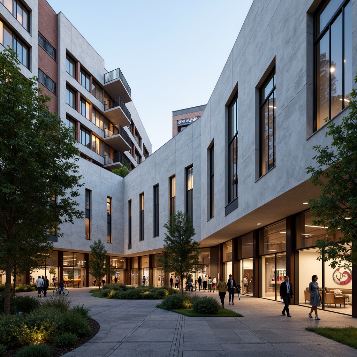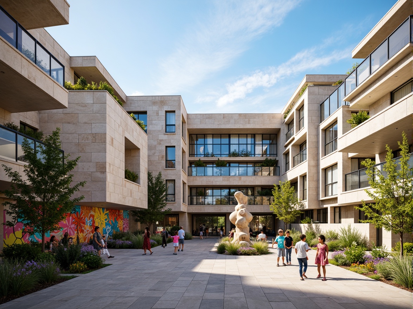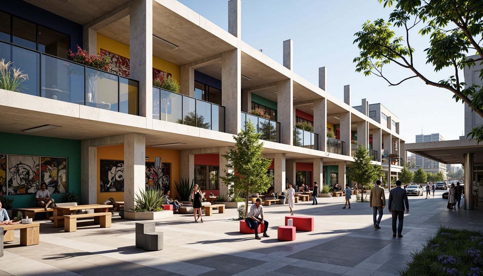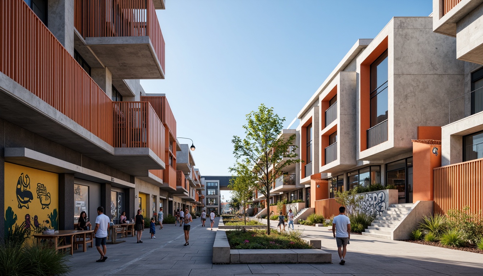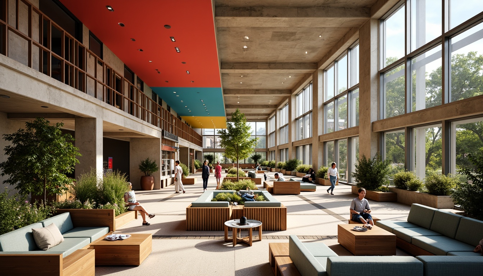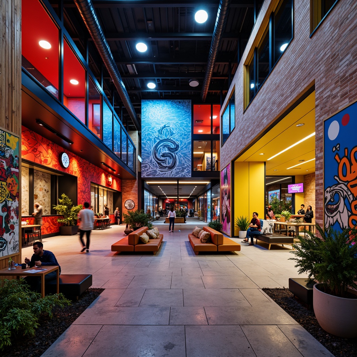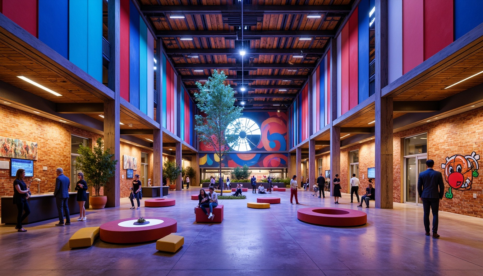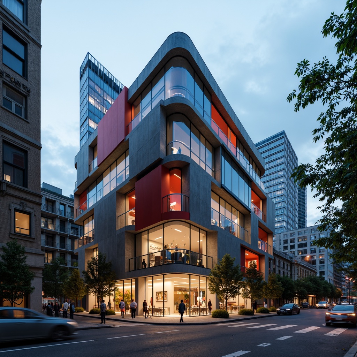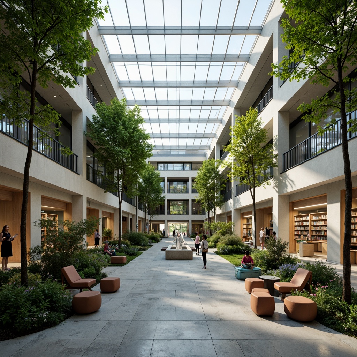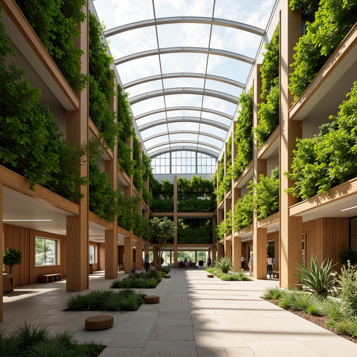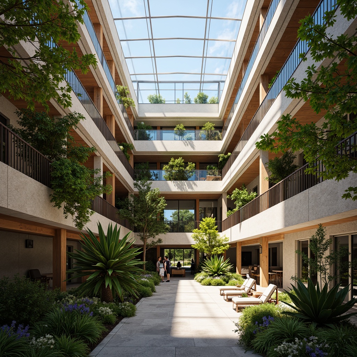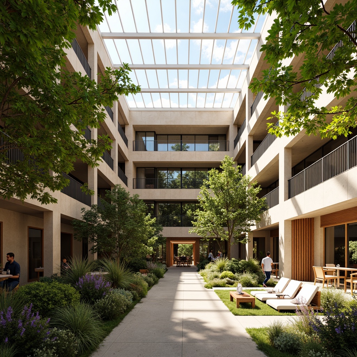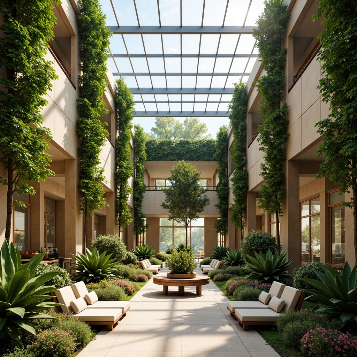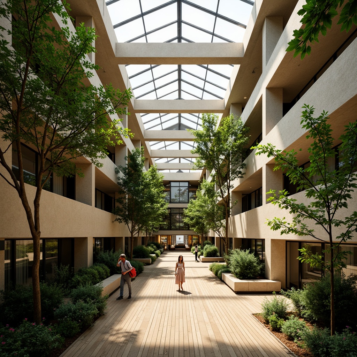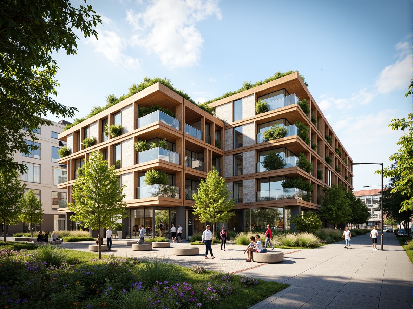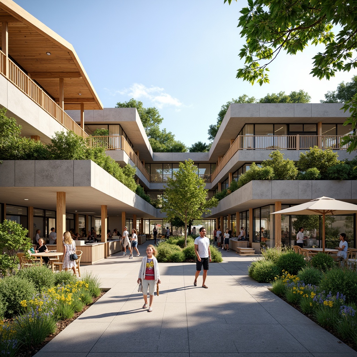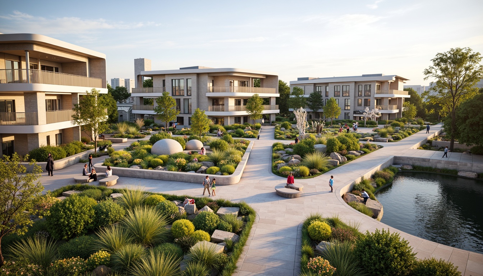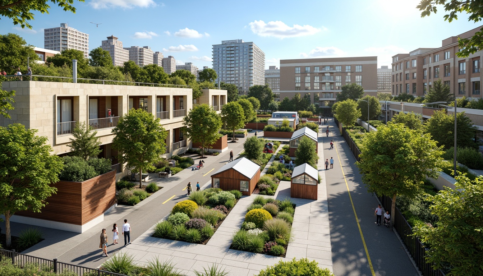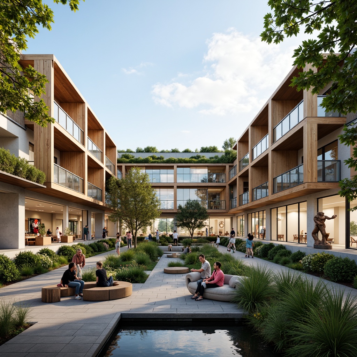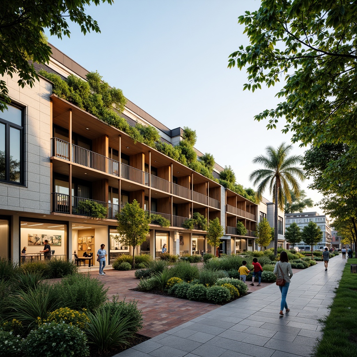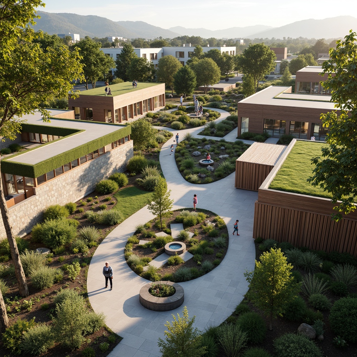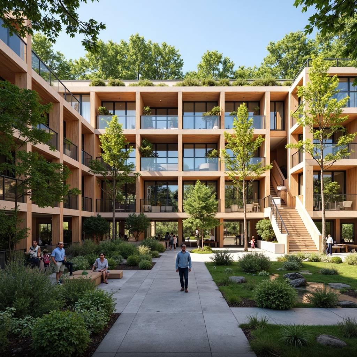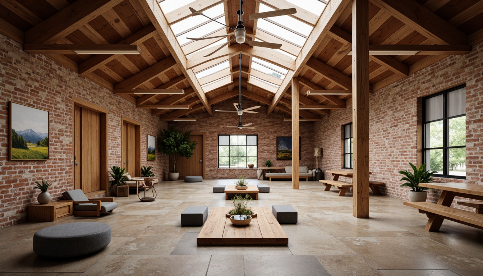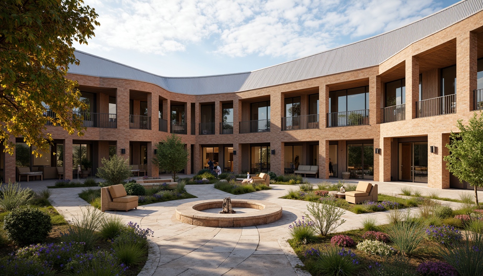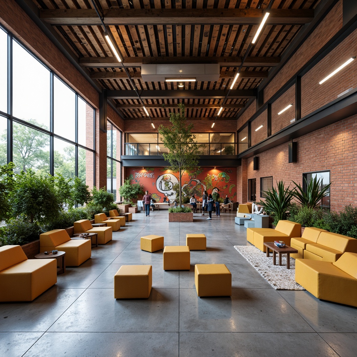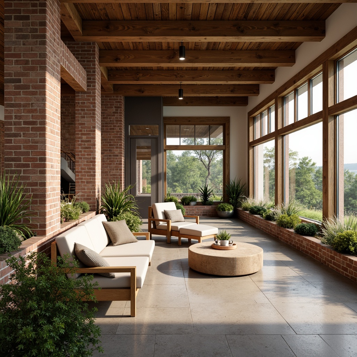Invite Friends and Get Free Coins for Both
Community Structuralism Style Architecture Design Ideas
The Community Structuralism style in architecture embodies a unique blend of modernity and nature, integrating dark cyan colors and colored glass materials to create stunning facades. This design approach not only enhances the aesthetic appeal of buildings but also fosters a sense of community by harmonizing with the surrounding forest landscapes. By paying careful attention to color theory and material selection, architects can maximize the use of natural light, resulting in spaces that are both functional and inspiring. Discover innovative ideas that showcase the beauty of this architectural style.
Facade Design in Community Structuralism Architecture
Facade design plays a crucial role in Community Structuralism architecture, where the use of dark cyan colors combined with colored glass creates vibrant and dynamic exteriors. This design language emphasizes the significance of the building's first impression, inviting interaction while reflecting the natural surroundings. A well-thought-out facade can enhance the aesthetic appeal and functionality by integrating elements of the landscape, making it an essential aspect of modern architectural design.
Prompt: Vibrant community center, brutalist architecture, raw concrete textures, angular geometries, cantilevered roofs, exposed ductwork, industrial metal accents, communal green spaces, urban revitalization, mixed-use development, pedestrian-friendly infrastructure, accessible ramps, inclusive public art installations, dynamic LED lighting, warm inviting atmosphere, shallow depth of field, 2/3 composition, wide-angle lens, high-contrast rendering.
Prompt: Community center facade, brutalist architecture, raw concrete textures, angular geometric shapes, industrial materials, urban landscape, vibrant street art, eclectic neighborhood, mixed-use development, pedestrian-friendly streets, bike lanes, green roofs, solar panels, modern amenities, open public spaces, dynamic lighting, 3/4 composition, shallow depth of field, panoramic view, realistic textures, ambient occlusion.
Prompt: Vibrant community center, brutalist architecture, raw concrete textures, bold geometric forms, angular lines, urban landscape, dense foliage, natural stone walls, wooden accents, minimalist aesthetics, functional design, open public spaces, pedestrian walkways, bike lanes, street art murals, eclectic mix of building scales, warm color palette, soft evening lighting, shallow depth of field, 2/3 composition, cinematic framing, realistic materials.
Prompt: Vibrant community center, Brutalist architecture, bold concrete structures, angular geometric forms, modular building blocks, vibrant colorful murals, urban street art, eclectic mix of textures, rough stone walls, polished metal accents, expansive glazed facades, dramatic cantilevered roofs, abstract sculptural elements, lively public plaza, dynamic pedestrian circulation, natural ventilation systems, abundant greenery, warm sunny day, soft diffused lighting, shallow depth of field, 2/3 composition, realistic materials, ambient occlusion.
Prompt: Vibrant community center, bold structuralist architecture, exposed concrete columns, angular brick fa\u00e7ade, cantilevered roofs, minimalist ornamentation, functional modular design, natural ventilation systems, green roofs, communal outdoor spaces, lively street art, urban revitalization, mixed-use development, pedestrian-friendly walkways, accessible ramps, inclusive public facilities, dynamic lighting installations, 3/4 composition, shallow depth of field, realistic textures, ambient occlusion.
Prompt: Vibrant community center, bold structuralism architecture, exposed concrete walls, angular metal beams, large glass windows, open public spaces, urban landscape, modern street furniture, diverse cultural patterns, colorful graffiti murals, eclectic mix of textures, geometric shapes, dynamic lighting effects, shallow depth of field, 1/1 composition, realistic rendering, ambient occlusion.Let me know if you need any adjustments!
Prompt: Vibrant community center, brutalist architecture, rugged concrete walls, angular lines, bold geometric shapes, urban landscape, cityscape backdrop, diverse cultural patterns, eclectic mix of materials, recycled wood accents, corten steel cladding, green roofs, solar panels, vertical gardens, street art murals, bustling pedestrian traffic, dynamic lighting effects, warm atmospheric glow, 1/1 composition, shallow depth of field, realistic textures, ambient occlusion.
Prompt: Vibrant community center, brutalist architecture, raw concrete textures, geometric patterns, angular lines, bold color blocking, urban landscape, bustling streets, diverse cultural activities, lively public spaces, modern street art, eclectic graffiti, industrial lighting fixtures, exposed ductwork, minimalist landscaping, native plants, natural stone accents, functional balconies, cantilevered roofs, dynamic composition, low-angle photography, high-contrast lighting, abstract reflections.
Prompt: Rustic community center, earthy tones, natural stone fa\u00e7ade, wooden accents, green roofs, solar panels, angular lines, geometric patterns, vibrant murals, public art installations, outdoor gathering spaces, benches, walkways, lush landscaping, mature trees, warm sunny day, soft diffused lighting, 1/2 composition, realistic textures, ambient occlusion.
Color Theory in Community Structuralism Style
Color theory is a fundamental aspect in the design of Community Structuralism architecture. The dark cyan color not only evokes a sense of tranquility but also harmonizes beautifully with the natural elements surrounding the building. By understanding the psychological effects of color, architects can create spaces that influence mood and behavior, thus enhancing the overall experience of the inhabitants and visitors alike.
Prompt: Vibrant community center, geometric shapes, bold color blocks, abstract patterns, urban landscape, modern architecture, angular lines, exposed brick walls, industrial materials, eclectic furniture, collaborative workspaces, diverse cultural decorations, inclusive public art, dynamic lighting effects, warm atmospheric ambiance, shallow depth of field, 1/1 composition, realistic textures, ambient occlusion.
Prompt: Vibrant community center, bold color blocking, geometric shapes, abstract patterns, urban landscape, concrete structures, brutalist architecture, functional spaces, communal gathering areas, natural light pouring, warm ambiance, shallow depth of field, 1/1 composition, realistic textures, ambient occlusion, diverse cultural influences, eclectic furniture, mixed materials, industrial chic, modernist vibes.
Prompt: Vibrant community center, bold color blocking, geometric shapes, angular architecture, exposed concrete walls, industrial chic aesthetic, neon accents, urban landscape, cityscape backdrop, eclectic furniture, abstract artwork, dynamic lighting, warm ambiance, 1/1 composition, shallow depth of field, soft focus effect, realistic textures, ambient occlusion.
Prompt: Vibrant community center, bold color blocking, contrasting shapes, geometric patterns, urban graffiti, eclectic textures, industrial materials, exposed ductwork, reclaimed wood accents, neon signs, dynamic lighting, abstract compositions, 1/1 aspect ratio, high-contrast imagery, urban jungle atmosphere, gritty cityscape, avant-garde architecture, brutalist elements, social hub, gathering spaces, public art installations.
Prompt: Vibrant community center, bold geometric shapes, bright primary colors, contrasting warm and cool tones, harmonious color blocking, abstract patterned walls, modern angular architecture, large open spaces, natural light pouring in, colorful furniture, eclectic artwork, diverse cultural textiles, lively street art, urban cityscape, sunny day, high contrast lighting, shallow depth of field, 3/4 composition, panoramic view, realistic textures, ambient occlusion.
Prompt: Vibrant community center, structuralist architecture, bold color blocking, geometric patterns, abstract murals, urban graffiti, exposed brick walls, industrial metal beams, reclaimed wood accents, natural light pouring, angular lines, minimalist decor, eclectic furniture, communal gathering spaces, dynamic lighting installations, futuristic ambiance, neon color schemes, 3D visual effects, low-poly textures, atmospheric fog, cinematic composition, wide-angle lens.
Prompt: Vibrant community center, bold geometric shapes, contrasting color blocks, dynamic architectural forms, urban landscape, brutalist concrete structures, industrial chic accents, eclectic mix of textures, abstract mural artworks, neon-lit evening ambiance, futuristic cityscape, low-poly 3D models, atmospheric fog effects, cinematic wide-angle shots, 2.5D composition, hyper-realistic renderings.
Utilizing Natural Light in Architecture Design
In Community Structuralism architecture, the strategic use of natural light is a defining feature that enhances the quality of interior spaces. By incorporating large glass panels and carefully positioned openings, architects can optimize daylighting, creating bright and inviting environments. This approach not only reduces energy consumption but also fosters a deeper connection between the occupants and their natural surroundings.
Prompt: Bright atrium, large skylights, floor-to-ceiling windows, transparent glass walls, reflective surfaces, minimal shading devices, open-plan interior, natural ventilation systems, green roofs, living walls, vertical gardens, abundant foliage, warm sunny day, soft diffused lighting, high-contrast shadows, 1/1 composition, symmetric framing, realistic materials, ambient occlusion.
Prompt: Vibrant atrium, abundant natural light, lush greenery, sleek glass roofs, modern minimalist architecture, industrial chic interior design, polished concrete floors, whitewashed walls, floor-to-ceiling windows, sliding glass doors, cozy reading nooks, ambient warm lighting, soft shadows, shallow depth of field, 1/2 composition, panoramic view, realistic textures, subtle color palette, earthy tone materials, organic shapes, flowing curves, sustainable building practices.
Prompt: Vibrant atrium, open floor plan, high ceilings, clerestory windows, skylights, glass roofing, natural stone walls, wooden flooring, minimalist interior design, greenery integration, lush plants, botanical gardens, morning sunlight, soft warm glow, ambient shadows, shallow depth of field, 1/1 composition, realistic textures, subtle color palette.
Prompt: Vibrant atrium, abundant greenery, floor-to-ceiling windows, clerestory windows, skylights, natural stone walls, wooden beams, minimalist decor, airy open spaces, reflective surfaces, subtle shadows, warm ambient lighting, soft diffused light, 1/1 composition, symmetrical framing, panoramic view, realistic textures, ambient occlusion.
Prompt: Vibrant atrium, lush green walls, floor-to-ceiling windows, natural stone floors, wooden accents, minimalist decor, abundant skylights, clerestory windows, solar tubes, bright airy spaces, open floor plans, seamless transitions, warm beige tones, earthy color palette, organic shapes, curvilinear lines, soft diffused lighting, 1/1 composition, realistic reflections, ambient occlusion.
Prompt: Vibrant atrium, lush greenery, natural stone walls, wooden accents, floor-to-ceiling windows, clerestory windows, skylights, open spaces, minimalist decor, earthy tones, warm ambiance, soft diffused light, gentle shadows, 1/2 composition, shallow depth of field, realistic textures, ambient occlusion, daytime scene, sunny day, clear blue sky.
Prompt: Vibrant atrium, lush greenery, natural stone walls, wooden accents, floor-to-ceiling windows, clerestory windows, skylights, open floor plan, minimalist decor, earthy tones, warm beige colors, soft diffused light, indirect sunlight, shaded outdoor spaces, comfortable seating areas, cozy reading nooks, warm ambiance, inviting atmosphere, 1/1 composition, shallow depth of field, realistic textures, ambient occlusion.
Prompt: Vibrant atrium, lush greenery, abundant natural light, floor-to-ceiling windows, transparent glass roof, open floor plan, minimalist decor, sleek modern furniture, polished marble floors, warm beige walls, soft diffused lighting, subtle shadows, 1/1 composition, symmetrical architecture, sustainable building materials, energy-efficient systems, airy spacious interiors, harmonious color palette, organic textures, ambient occlusion.Please let me know if you need any adjustments!
Prompt: Bright atrium, high ceiling, clerestory windows, natural ventilation, green walls, living plants, wooden floors, minimal ornamentation, earthy tones, soft warm lighting, shallow depth of field, 1/1 composition, panoramic view, realistic textures, ambient occlusion.
Prompt: Vibrant atrium, lush greenery, natural stone walls, wooden accents, modern minimalist architecture, large skylights, floor-to-ceiling windows, transparent glass roofs, clerestory windows, solar tubes, reflective surfaces, ambient lighting, warm cozy ambiance, shallow depth of field, 1/1 composition, soft focus, realistic textures, subtle shading, morning sunlight, afternoon warmth, gentle shadows.
Landscape Integration in Community Structuralism Buildings
The integration of landscape into Community Structuralism buildings is vital for achieving harmony between the constructed and natural environments. Thoughtful architectural design considers the surrounding forest, allowing for seamless transitions between indoor and outdoor spaces. This integration not only enhances the aesthetic appeal of the building but also promotes sustainability and ecological balance.
Prompt: Community center building, modern structuralism architecture, green roofs, vertical gardens, living walls, natural stone fa\u00e7ade, large windows, wooden accents, open floor plans, communal spaces, public art installations, urban landscape integration, pedestrian-friendly pathways, bike lanes, street furniture, lush greenery, vibrant flowers, mature trees, sunny day, soft warm lighting, shallow depth of field, 3/4 composition, panoramic view, realistic textures, ambient occlusion.
Prompt: Vibrant community center, lush green roofs, native plants, natural stone walls, wooden accents, modern structuralism architecture, angular lines, minimalist design, open public spaces, pedestrian walkways, bike lanes, street furniture, urban gardens, blooming flowers, sunny day, soft warm lighting, shallow depth of field, 3/4 composition, panoramic view, realistic textures, ambient occlusion, people socializing, children playing, community events, local art installations.
Prompt: Vibrant community center, lush green roofs, integrated gardens, walking trails, water features, public art installations, natural stone facades, modern architecture, large windows, glass doors, cantilevered overhangs, minimalist design, sustainable energy solutions, solar panels, wind turbines, eco-friendly materials, shaded outdoor spaces, misting systems, curved lines, organic shapes, community gathering areas, picnic tables, benches, vibrant colorful textiles, intricate geometric motifs, soft warm lighting, shallow depth of field, 3/4 composition, panoramic view, realistic textures, ambient occlusion.
Prompt: Vibrant community center, lush green roofs, vertical gardens, modern structuralism architecture, angular lines, brutalist concrete, large windows, natural stone walls, wooden accents, communal outdoor spaces, public art installations, interactive water features, walking trails, bicycle paths, scenic overlooks, sunny day, soft warm lighting, shallow depth of field, 3/4 composition, panoramic view, realistic textures, ambient occlusion.
Prompt: Vibrant community center, integrated landscape design, lush green roofs, native plant species, meandering walkways, public art installations, accessible ramps, inclusive playgrounds, eco-friendly building materials, natural stone fa\u00e7ades, large windows, clerestory lighting, open floor plans, collaborative workspaces, modern minimalist architecture, angular lines, cantilevered structures, panoramic views, realistic textures, ambient occlusion, 3/4 composition, shallow depth of field.
Prompt: Vibrant community center, lush green roofs, verdant walls, natural stone facades, wooden accents, modern structuralism architecture, open public spaces, pedestrian walkways, bike lanes, urban farming, greenhouses, community gardens, rainwater harvesting systems, solar panels, wind turbines, eco-friendly materials, innovative water conservation systems, shaded outdoor areas, misting systems, colorful street art, dynamic lighting, shallow depth of field, 3/4 composition, panoramic view, realistic textures, ambient occlusion.
Prompt: Vibrant community center, lush green roofs, integrated gardens, walking trails, public art installations, natural stone facades, wooden accents, modern minimalist architecture, large glass windows, sliding doors, cantilevered structures, open floor plans, communal outdoor spaces, soft warm lighting, shallow depth of field, 3/4 composition, panoramic view, realistic textures, ambient occlusion, harmonious color palette, eclectic furniture arrangements, abstract sculptures, organic forms, dynamic water features.
Prompt: Vibrant community center, lush green roofs, living walls, urban agriculture, vertical gardens, natural stone facades, wooden accents, large windows, clerestory lighting, open spaces, public art installations, interactive exhibits, educational murals, walkable alleys, pedestrian-friendly streets, bike lanes, eco-friendly infrastructure, sustainable materials, modern architecture, angular lines, minimalist design, 1/1 composition, shallow depth of field, warm natural light, ambient occlusion.Let me know if this meets your requirements!
Prompt: Vibrant community center, lush green roofs, native plant species, winding walkways, natural stone walls, wooden decks, modern minimalist architecture, large glass windows, sliding doors, open public spaces, recreational facilities, community gardens, outdoor seating areas, shaded courtyards, water features, pedestrian-friendly infrastructure, accessible ramps, sustainable building materials, energy-efficient systems, soft warm lighting, shallow depth of field, 3/4 composition, panoramic view, realistic textures, ambient occlusion.
Prompt: Vibrant community center, lush green roofs, natural stone walls, wooden accents, modern structuralism architecture, angular lines, geometric patterns, open public spaces, pedestrian walkways, bike lanes, street furniture, urban gardens, native plant species, sunny day, soft warm lighting, shallow depth of field, 3/4 composition, panoramic view, realistic textures, ambient occlusion.Let me know if you need any adjustments!
Material Selection in Community Structuralism Design
Material selection is essential in Community Structuralism architecture, where colored glass and other sustainable materials are prominently featured. The choice of materials impacts not only the visual aesthetics but also the performance and longevity of the structure. By prioritizing eco-friendly materials, architects can create designs that are not only beautiful but also environmentally responsible.
Prompt: Rustic community center, exposed brick walls, wooden accents, natural stone flooring, reclaimed wood beams, earthy color palette, sustainable materials, eco-friendly textiles, organic forms, curved lines, minimalist decor, abundant natural light, clerestory windows, skylights, warm soft lighting, cozy atmosphere, 1/2 composition, symmetrical balance, harmonious textures, subtle shading.
Prompt: Rustic community center, earthy tones, natural materials, reclaimed wood accents, exposed brick walls, corrugated metal roofs, rough-hewn stone foundations, organic shapes, curvilinear lines, functional simplicity, minimal ornamentation, sustainable building practices, recycled glass, low-maintenance landscaping, native plant species, meandering walkways, community gathering spaces, informal seating areas, warm ambient lighting, soft focus, shallow depth of field, 2/3 composition, documentary-style photography.
Prompt: Rustic community center, exposed brick walls, wooden beam ceilings, natural stone floors, recycled metal accents, earthy color palette, vibrant greenery, communal gathering spaces, open-air courtyards, eclectic furniture, woven textiles, reclaimed wood benches, living walls, organic shapes, warm ambient lighting, shallow depth of field, 2/3 composition, soft focus, realistic textures, subtle animations.
Prompt: Rustic community center, exposed brick walls, wooden accents, natural stone floors, earthy color palette, reclaimed wood furniture, cozy ambient lighting, warm textiles, woven baskets, ceramic decorative tiles, industrial metal beams, distressed finishes, organic shapes, harmonious balance, symmetrical composition, soft focus, atmospheric perspective, community-driven design, sustainable materials, eco-friendly practices, cultural heritage inspiration.
Prompt: Vibrant community center, exposed brick facade, reclaimed wood accents, metallic beams, polished concrete floors, industrial-chic lighting fixtures, modular furniture, eco-friendly materials, natural textiles, earthy color palette, sustainable building practices, green roofs, solar panels, rainwater harvesting systems, organic gardens, communal outdoor spaces, playful street art, urban revitalization, 1/1 composition, warm ambient lighting, shallow depth of field, realistic textures.
Prompt: Rustic community center, exposed brick walls, wooden accents, natural stone flooring, reclaimed wood beams, earthy color palette, organic textures, green roofs, solar panels, rainwater harvesting systems, sustainable materials, minimalist design, open floor plan, large windows, abundance of natural light, warm cozy atmosphere, soft diffused lighting, shallow depth of field, 3/4 composition, realistic renderings, ambient occlusion.
Prompt: Vibrant community center, exposed brick walls, polished concrete floors, reclaimed wood accents, metal roofing, corrugated steel cladding, earthy tone color palette, natural ventilation systems, open floor plans, flexible spaces, collaborative workspaces, communal gardens, green roofs, solar panels, rainwater harvesting systems, recycled materials, low-carbon footprint, minimalist decor, industrial-chic aesthetic, abundant natural light, soft warm lighting, shallow depth of field, 3/4 composition, panoramic view, realistic textures, ambient occlusion.
Conclusion
The Community Structuralism style in architecture offers numerous advantages, including enhanced aesthetic appeal, improved functionality, and a strong connection to nature. By thoughtfully integrating elements such as color theory, natural light, and landscape, this design approach creates harmonious spaces that foster community engagement and sustainability. Whether in urban or rural settings, the application of this style can transform architectural visions into reality.
Want to quickly try community design?
Let PromeAI help you quickly implement your designs!
Get Started For Free
Other related design ideas

Community Structuralism Style Architecture Design Ideas

Community Structuralism Style Architecture Design Ideas

Community Structuralism Style Architecture Design Ideas

Community Structuralism Style Architecture Design Ideas

Community Structuralism Style Architecture Design Ideas

Community Structuralism Style Architecture Design Ideas



