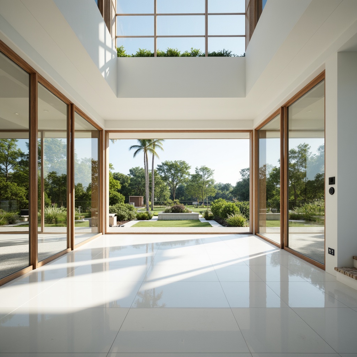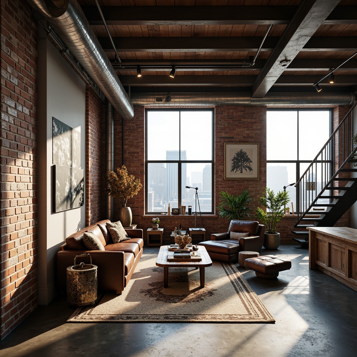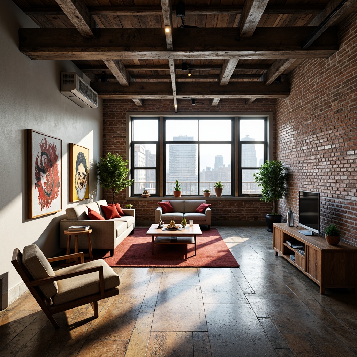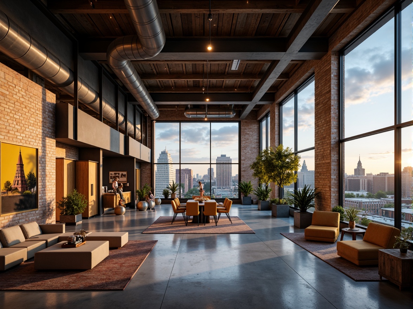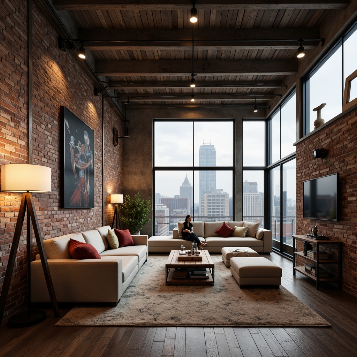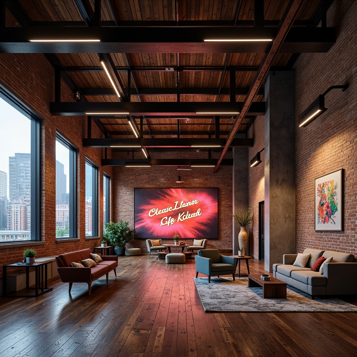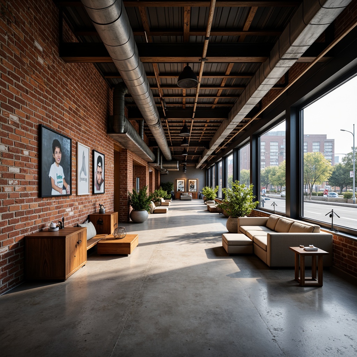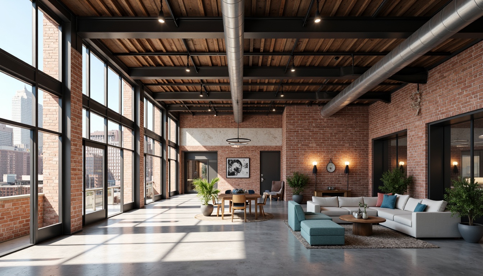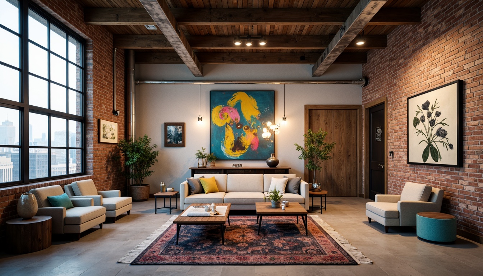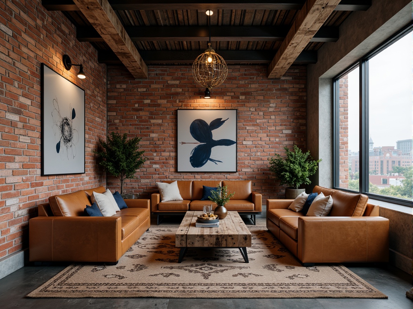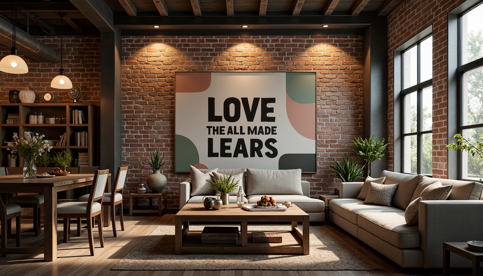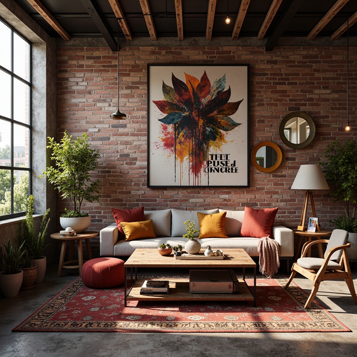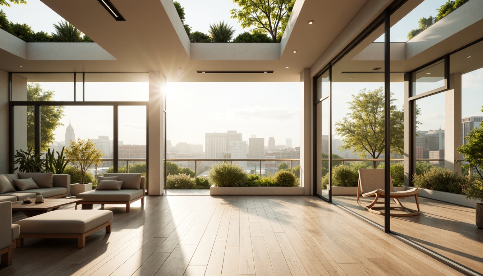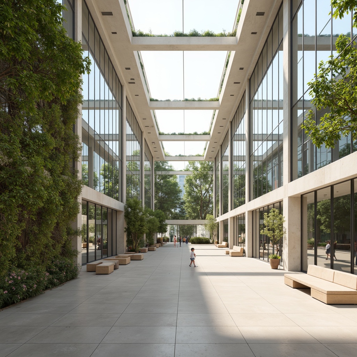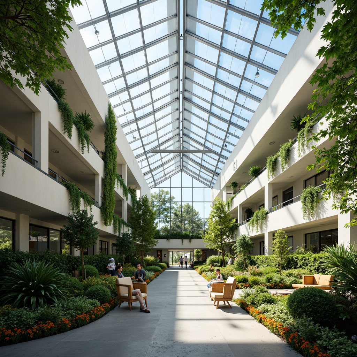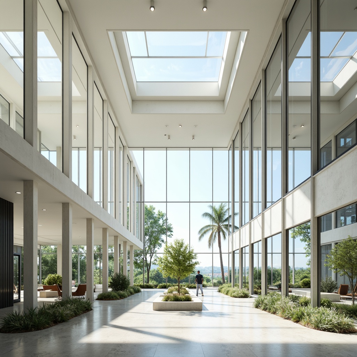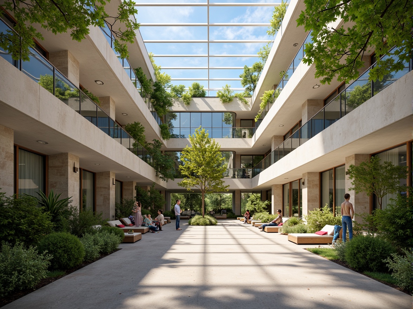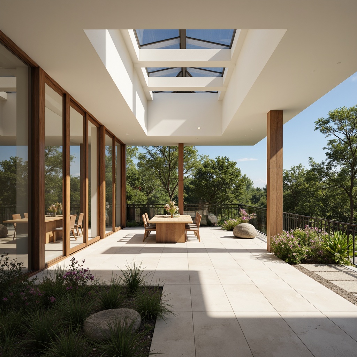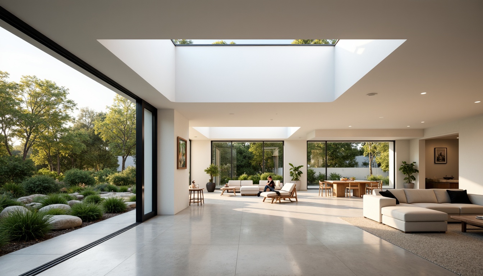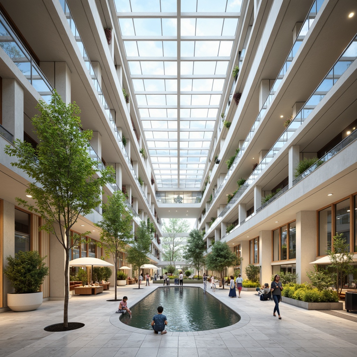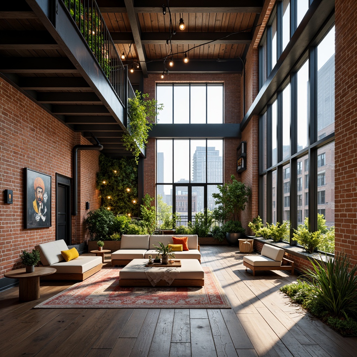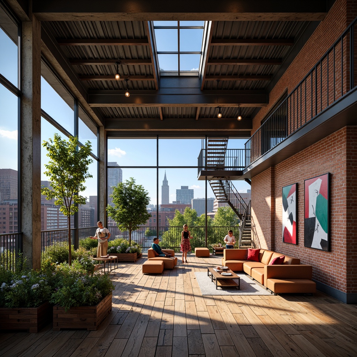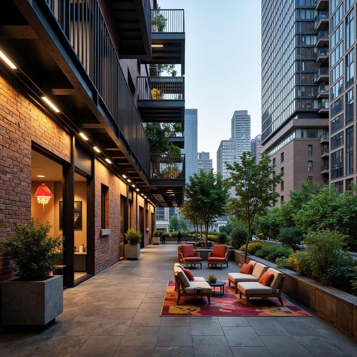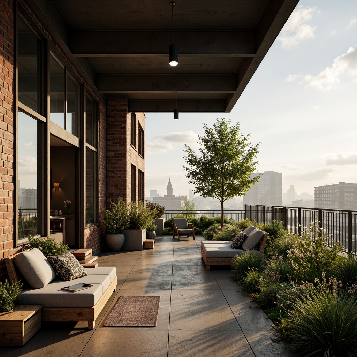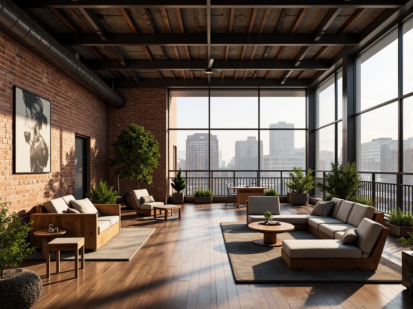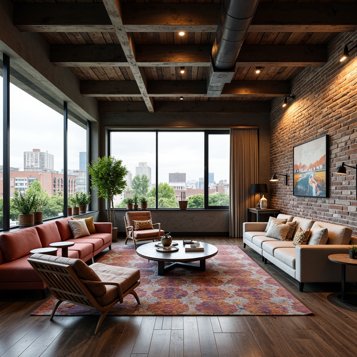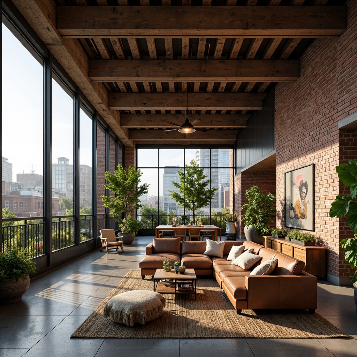Invite Friends and Get Free Coins for Both
Loft Postmodernism Style Building Architecture Design Ideas
The Loft Postmodernism style combines unique aesthetics and functional design, creating spacious and innovative environments. With the use of plastic materials and a Gainsboro color palette, these spaces emphasize an open and airy atmosphere. This architectural style is particularly popular in lakefront locations, where natural elements blend seamlessly with contemporary design. Explore these inspiring ideas to transform your own spaces into vibrant reflections of modern architecture.
Open Space Concepts in Loft Postmodernism Style
One of the defining features of Loft Postmodernism style is its emphasis on open space concepts. This design approach eliminates unnecessary walls and barriers, creating a sense of freedom and fluidity within the environment. Large, open floor plans allow for flexible usage, making it ideal for both residential and commercial spaces. Incorporating open spaces enhances natural light flow, making interiors feel brighter and more inviting.
Prompt: Industrial-chic loft, exposed brick walls, polished concrete floors, steel beams, reclaimed wood accents, minimalist decor, open floor plan, high ceilings, large windows, natural light pouring in, urban landscape views, eclectic furniture arrangement, abstract artwork, industrial-style lighting fixtures, metal staircase, distressed leather sofas, vintage rugs, ornate metallic details, rich textiles, warm atmospheric lighting, shallow depth of field, 1/2 composition, cinematic perspective.
Prompt: Industrial chic loft, exposed brick walls, metal beams, reclaimed wood floors, minimalist decor, abundant natural light, airy atmosphere, open concept living, functional zones, eclectic furniture mix, bold color accents, avant-garde artwork, oversized windows, cityscape views, urban landscape, gritty concrete textures, dramatic shadows, low-key lighting, shallow depth of field, 2/3 composition, cinematic angles, atmospheric rendering.
Prompt: Exposed ductwork, industrial chic, reclaimed wood accents, polished concrete floors, minimalist decor, functional furniture pieces, eclectic art installations, abundant natural light, oversized windows, metal beams, brick walls, urban skyline views, modern cityscape, atmospheric evening lighting, warm color tones, shallow depth of field, 2/3 composition, cinematic perspective, realistic textures, ambient occlusion.
Prompt: Exposed brick walls, reclaimed wood floors, industrial metal beams, minimalist decor, eclectic artwork, abstract sculptures, natural stone accents, urban cityscape views, floor-to-ceiling windows, modern track lighting, open floor plans, functional zones, cozy reading nooks, plush area rugs, comfortable sectional sofas, rustic wooden coffee tables, modern pendant lamps, brutalist concrete columns, distressed wood shelving, ornate metal railings, atmospheric misty lighting, 1/1 composition, shallow depth of field, cinematic framing.
Prompt: Exposed brick walls, industrial metal beams, reclaimed wood floors, eclectic furniture, abstract artwork, neon light installations, urban cityscape views, floor-to-ceiling windows, minimalist color palette, distressed textures, raw concrete columns, open concept living areas, functional minimalism, postmodernist architectural elements, avant-garde decorative accents, bold typography, modern industrial lighting fixtures, flexible modular spaces, adaptive reuse of industrial buildings, vibrant graffiti murals, eclectic vintage decor, edgy urban atmosphere, low-key warm lighting, shallow depth of field, 1/1 composition, realistic textures, ambient occlusion.
Incorporating Industrial Elements in Architecture
Industrial elements are a crucial part of Loft Postmodernism architecture. This style often embraces raw materials such as exposed brick, metal beams, and concrete finishes. These features not only add character to the design but also pay homage to the industrial roots of loft living. The integration of these elements creates a unique juxtaposition against the sleek, modern aspects of postmodern design, resulting in visually striking interiors.
Prompt: Exposed brick walls, industrial pipes, reclaimed wood accents, metal beams, urban cityscape, bustling streets, converted warehouse spaces, modern minimalist decor, functional lighting fixtures, polished concrete floors, distressed textures, abstract graffiti, industrial chic aesthetic, raw unfinished ceilings, exposed ductwork, urban lofts, eclectic vintage furniture, edgy avant-garde vibe, high-contrast dramatic lighting, 1-point perspective composition.
Prompt: Exposed brick walls, metal beams, reclaimed wood accents, industrial-style lighting fixtures, urban cityscape, converted warehouses, modern loft apartments, exposed ductwork, polished concrete floors, minimalist decor, functional simplicity, raw unfinished textures, neutral color palette, bold structural elements, urban regeneration, revitalized neighborhoods, adaptive reuse, historic preservation, gritty metropolitan atmosphere, dramatic high ceilings, open floor plans, industrial-chic aesthetics.
Prompt: Exposed brick walls, metal beams, reclaimed wood accents, industrial-style lighting fixtures, polished concrete floors, urban cityscape views, converted warehouse spaces, rustic mechanical systems, distressed textures, moody atmospheric lighting, shallow depth of field, 2/3 composition, dramatic shadows, bold color contrasts, functional minimalist decor.
Color Palette in Loft Postmodernism Style
The color palette in Loft Postmodernism style plays a significant role in defining the atmosphere of a space. Utilizing shades like Gainsboro creates a calming and sophisticated environment. This neutral base allows for the inclusion of bolder accent colors, enhancing the overall aesthetic. The thoughtful selection of colors contributes to a cohesive design that harmonizes with both architectural features and furnishings.
Prompt: Exposed brick walls, industrial pipes, reclaimed wood accents, metal beams, eclectic furniture, vintage decorative items, bold color blocking, pastel hues, neon signs, distressed finishes, urban cityscape views, large factory windows, minimalist decor, abstract art pieces, concrete floors, Edison bulbs, modernist sculptures, avant-garde patterns, rich textures, warm atmospheric lighting, shallow depth of field, 1/1 composition, cinematic view, realistic materials, ambient occlusion.
Prompt: Exposed brick walls, industrial metal beams, reclaimed wood accents, distressed concrete floors, eclectic mix of vintage and modern furniture, bold color blocking, vibrant turquoise, deep crimson red, warm golden yellow, rich charcoal grey, weathered leather sofas, chunky woven textiles, abstract geometric patterns, playful neon signs, atmospheric dim lighting, cinematic composition, dramatic shadows, shallow depth of field.
Prompt: Exposed brick walls, industrial metal beams, reclaimed wood accents, vintage decorative items, eclectic artwork, distressed leather sofas, rustic wooden coffee tables, ornate metal light fixtures, earthy tone color palette, rich terracotta reds, deep blues, warm beige tones, creamy whites, bold black lines, abstract geometric patterns, urban cityscape views, soft natural lighting, atmospheric haze, 1/1 composition, shallow depth of field, realistic textures.
Prompt: Exposed brick walls, industrial metal beams, reclaimed wood accents, rich terracotta tones, warm beige stucco, deep blue-gray steel frames, vibrant coral pink pops, soft mint green undertones, distressed leather textures, vintage metallic finishes, Edison bulb lighting, eclectic art pieces, urban cityscape views, atmospheric misty ambiance, cinematic shallow focus, 1/2 composition, realistic reflections, high-contrast dramatic shadows.
Prompt: Exposed brick walls, reclaimed wood accents, industrial metal beams, distressed finishes, eclectic vintage decor, abstract artwork, bold typography, rich textures, earthy tone colors, warm beige, deep charcoal, weathered copper, soft sage, muted blush, creamy whites, atmospheric lighting, dramatic shadows, 3/4 composition, shallow depth of field, cinematic mood, moody atmosphere.
Prompt: Exposed brick walls, distressed wood accents, industrial metal beams, vintage decorative artifacts, rich textiles, eclectic mix of patterns, bold color contrasts, deep reds, burnt oranges, muted yellows, soft blush pinks, weathered blues, rough concrete floors, reclaimed wood furniture, oversized lamps, abstract artwork, ornate mirrors, playful typography, organic shapes, natural light pouring in, warm atmospheric glow, shallow depth of field, 1/1 composition, cinematic lighting, realistic textures.
Maximizing Natural Light in Architectural Design
Natural light is a vital aspect of Loft Postmodernism architecture. Large windows and open layouts promote the flow of sunlight, brightening the interiors and creating a warm ambiance. This focus on light not only enhances the visual appeal of the space but also positively impacts the mood and well-being of its inhabitants. Strategically placed skylights and glass walls can further amplify this effect, making spaces feel even more expansive and connected to the outdoors.
Prompt: Bright airy interior, large windows, sliding glass doors, clerestory windows, skylights, reflective surfaces, minimal obstruction, open floor plan, white walls, polished floors, mirrored ceilings, green roofs, surrounding trees, natural scenery, sunny day, warm soft lighting, shallow depth of field, 1/1 composition, panoramic view, realistic textures, ambient occlusion.
Prompt: Vibrant atrium, abundant greenery, floor-to-ceiling windows, transparent glass roofs, minimalist interior design, reflective surfaces, polished wooden floors, sleek metal beams, open-plan living spaces, cantilevered structures, dramatic staircases, natural stone walls, earthy color palette, soft warm lighting, 1/1 composition, shallow depth of field, panoramic view, realistic textures, ambient occlusion.
Prompt: Spacious open-plan living area, floor-to-ceiling windows, sliding glass doors, minimalist interior design, cream-colored walls, polished wooden floors, greenery-filled balconies, urban cityscape views, sunny morning light, soft warm glow, shallow depth of field, 1/1 composition, panoramic view, realistic textures, ambient occlusion, clerestory windows, skylights, reflective surfaces, indirect lighting, LED light strips, energy-efficient solutions.
Prompt: Vibrant open spaces, floor-to-ceiling windows, transparent glass facades, minimalist interior design, reflective surfaces, polished concrete floors, bright white walls, clerestory windows, skylights, solar tubes, green roofs, living walls, lush greenery, natural stone cladding, wooden accents, warm beige tones, airy atmosphere, soft diffused lighting, 1/1 composition, panoramic view, realistic textures, ambient occlusion.
Prompt: Vibrant atrium, lush greenery, floor-to-ceiling windows, transparent glass roofs, skylights, clerestory windows, open-plan layout, minimalist interior design, reflective surfaces, polished concrete floors, bright color schemes, airy ambiance, natural ventilation systems, solar tubes, tubular daylighting devices, automated shading systems, motorized louvers, energy-efficient architecture, eco-friendly materials, sustainable building practices, warm sunny day, soft diffused lighting, high-key composition, shallow depth of field.
Prompt: Spacious open-plan interior, high ceilings, floor-to-ceiling windows, clerestory windows, skylights, transparent glass walls, minimal obstructions, reflective surfaces, polished floors, pale color schemes, optimized window orientation, southern exposure, automated shading systems, natural ventilation, breezy atmosphere, soft diffused lighting, gentle shadows, 1/1 composition, realistic renderings, ambient occlusion.
Prompt: \Vibrant open spaces, floor-to-ceiling windows, transparent glass facades, clerestory roofs, skylights, natural stone walls, minimalist interior design, reflective surfaces, polished concrete floors, greenery-filled courtyards, lush vertical gardens, sunny days, soft warm lighting, shallow depth of field, 3/4 composition, panoramic view, realistic textures, ambient occlusion.\
Prompt: Spacious open floor plans, high ceilings, large windows, sliding glass doors, clerestory windows, skylights, solar tubes, reflective interior surfaces, minimal obstructions, transparent partitions, bright color schemes, matte finishes, indirect lighting, ambient illumination, soft shadows, warm tones, cozy atmosphere, organic textures, natural materials, wooden accents, stone features, lush greenery, blooming flowers, sunny day, clear blue sky, shallow depth of field, 1/2 composition, panoramic view, realistic rendering.
Prompt: Spacious open-plan living area, floor-to-ceiling windows, sliding glass doors, minimalist interior design, light-colored walls, polished concrete floors, reflective surfaces, clerestory windows, skylights, solar tubes, green roofs, natural ventilation systems, passive solar heating, energy-efficient solutions, modern sustainable architecture, airy atmosphere, soft warm lighting, shallow depth of field, 3/4 composition, panoramic view, realistic textures, ambient occlusion.
Prompt: Spacious open-plan interior, floor-to-ceiling windows, clerestory windows, skylights, transparent glass roofs, reflective surfaces, minimalist decor, light-colored walls, polished marble floors, airy atriums, green roofs, vertical gardens, living walls, solar tubes, prismatic lenses, soft warm lighting, 1/1 composition, shallow depth of field, realistic textures, ambient occlusion.
Outdoor Integration in Loft Postmodernism Style
Integrating outdoor spaces into Loft Postmodernism design elevates the overall living experience. Balconies, terraces, and gardens can seamlessly extend the indoor environment, promoting a harmonious relationship with nature. This integration allows for outdoor gatherings and enhances the aesthetic value of the architecture. By blurring the lines between indoor and outdoor spaces, the design fosters a sense of tranquility and connection to the natural surroundings.
Prompt: Industrial chic loft interior, exposed brick walls, reclaimed wood floors, steel beams, minimalist decor, modern postmodernist style, floor-to-ceiling windows, sliding glass doors, urban cityscape views, lush greenery, living walls, vertical gardens, outdoor seating areas, metal railings, Edison bulb lighting, industrial metal staircase, open-plan living space, eclectic art pieces, vibrant colorful accents, natural textiles, abstract geometric patterns, warm atmospheric lighting, shallow depth of field, 1/1 composition, realistic textures.
Prompt: Industrial chic loft, exposed brick walls, metal beams, reclaimed wood floors, floor-to-ceiling windows, urban skyline views, lush green roof, outdoor seating areas, cantilevered balconies, abstract sculptures, vibrant street art, eclectic furniture, mixed materials, bold color accents, dramatic lighting effects, cinematic shadows, wide-angle lens, 1-point perspective composition, high-contrast tone mapping.
Prompt: Industrial chic loft, exposed brick walls, metal beams, reclaimed wood floors, floor-to-ceiling windows, urban cityscape views, lush green rooftop garden, verdant plants, modern outdoor furniture, cantilevered balconies, steel railings, concrete planters, industrial-style lighting fixtures, warm ambient glow, shallow depth of field, 1/1 composition, cinematic framing, vibrant colorful accents, eclectic decorative elements, artistic sculptures, abstract murals, edgy architectural lines, postmodernist flair.
Prompt: Industrial chic loft, exposed brick walls, metal beams, reclaimed wood floors, modern postmodernist architecture, floor-to-ceiling windows, sliding glass doors, lush green roof garden, wildflowers, outdoor seating area, wooden benches, steel railings, urban cityscape views, misty morning light, soft warm tones, shallow depth of field, 1/1 composition, symmetrical framing, cinematic lighting, realistic textures, ambient occlusion.
Prompt: Exposed brick walls, industrial metal beams, reclaimed wood flooring, eclectic vintage furniture, urban cityscape views, floor-to-ceiling windows, minimalist decor, abstract artwork, natural textiles, earthy color palette, lush greenery, potted plants, outdoor seating areas, cantilevered balconies, steel railings, modern sculptures, ambient lighting, softbox shadows, 1/1 composition, shallow depth of field, realistic textures, subtle camera movements.
Prompt: Exposed brick walls, industrial metal beams, reclaimed wood accents, open-plan living space, minimalist chic decor, floor-to-ceiling windows, urban cityscape views, green roofs, rooftop gardens, eclectic art pieces, abstract sculptures, vibrant colorful textiles, geometric patterned rugs, modernistic furniture designs, sleek low-profile lighting, warm cozy ambiance, soft natural light, shallow depth of field, 1/1 composition, panoramic view, realistic textures, ambient occlusion.
Prompt: Industrial-chic loft, exposed brick walls, reclaimed wood accents, metal beams, high ceilings, abundant natural light, floor-to-ceiling windows, sliding glass doors, outdoor integration, lush greenery, potted plants, rooftop garden, urban skyline views, eclectic mix of vintage and modern furniture, distressed leather sofas, abstract artwork, metallic color scheme, warm industrial lighting, shallow depth of field, 1/1 composition, soft focus, atmospheric perspective.
Conclusion
In summary, Loft Postmodernism style presents a unique blend of modernity and industrial charm. Its open space concepts, incorporation of industrial elements, thoughtful color palettes, emphasis on natural light, and outdoor integration make it a versatile choice for various applications. This architectural style not only enhances the beauty of a space but also contributes to a comfortable and inviting atmosphere, making it an excellent option for both residential and commercial designs.
Want to quickly try loft design?
Let PromeAI help you quickly implement your designs!
Get Started For Free
Other related design ideas

Loft Postmodernism Style Building Architecture Design Ideas

Loft Postmodernism Style Building Architecture Design Ideas

Loft Postmodernism Style Building Architecture Design Ideas

Loft Postmodernism Style Building Architecture Design Ideas

Loft Postmodernism Style Building Architecture Design Ideas

Loft Postmodernism Style Building Architecture Design Ideas


