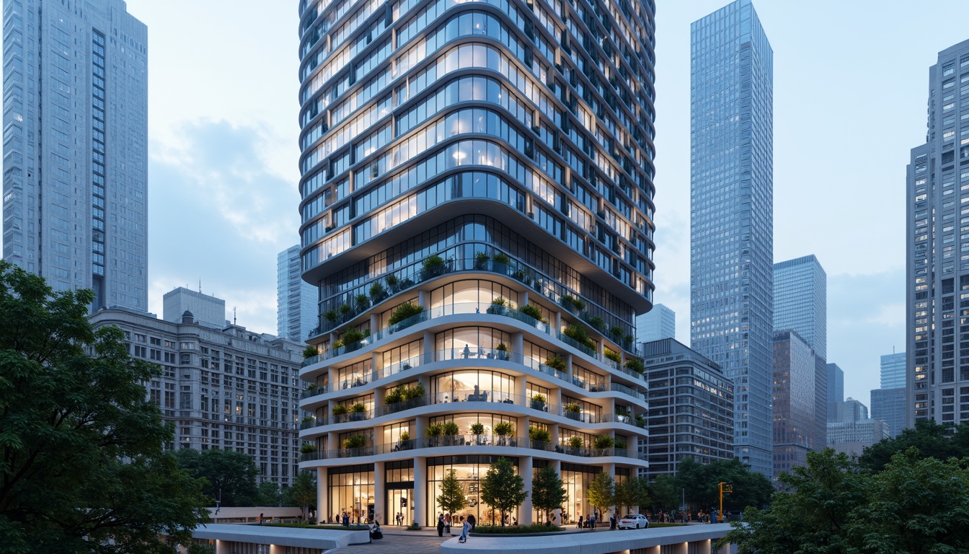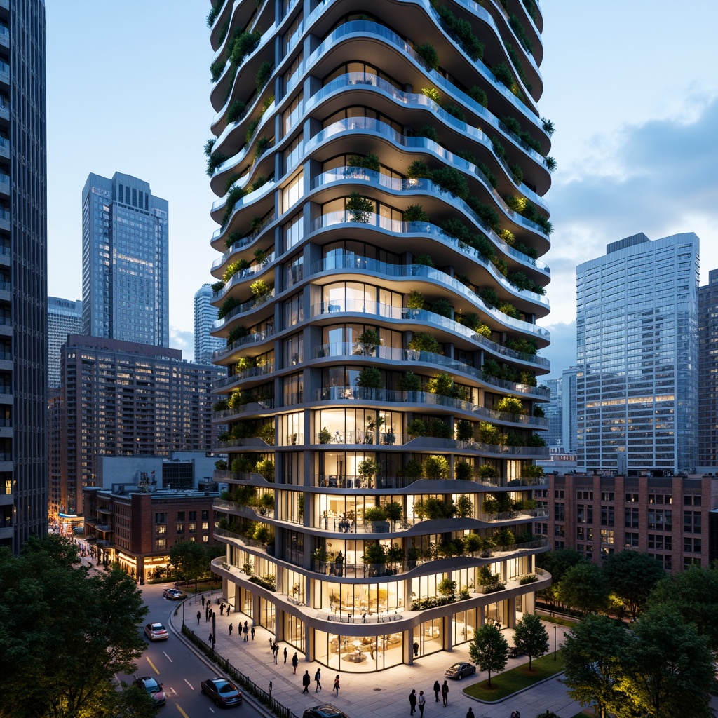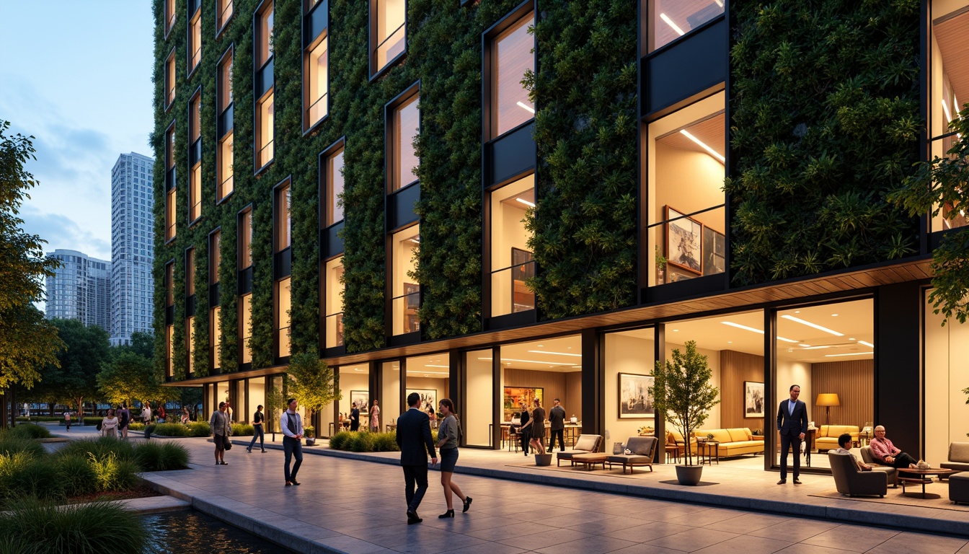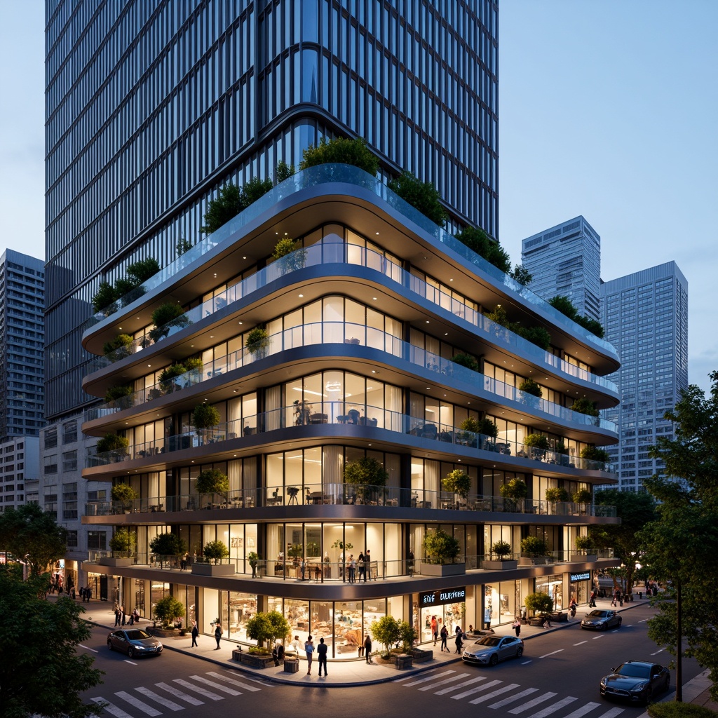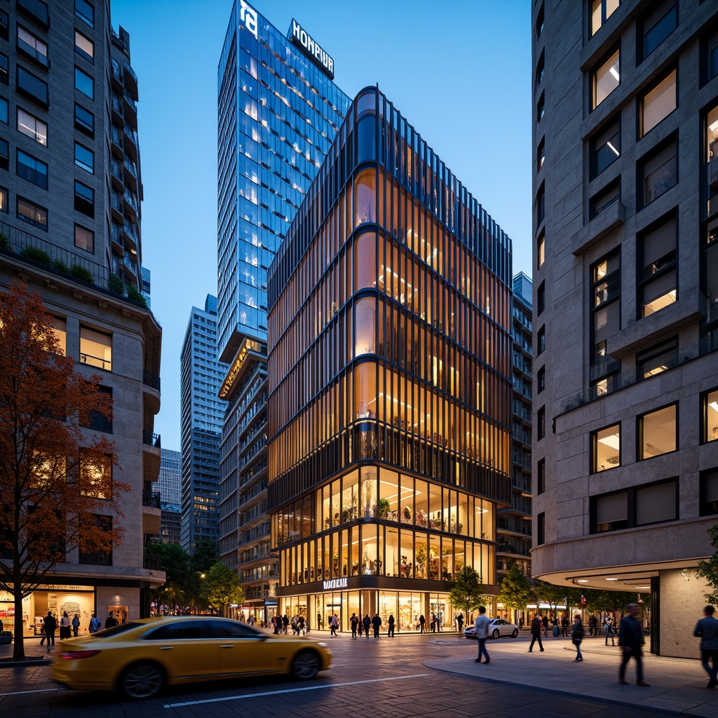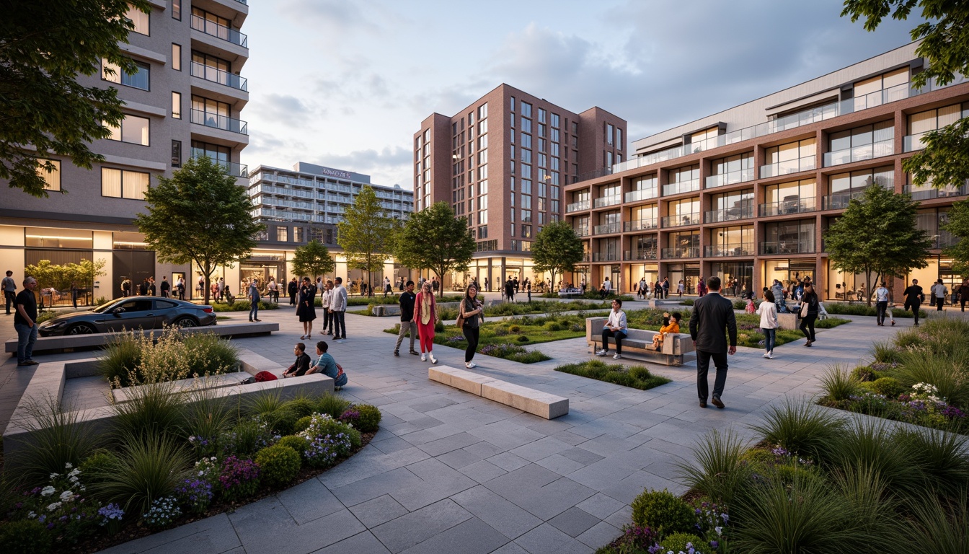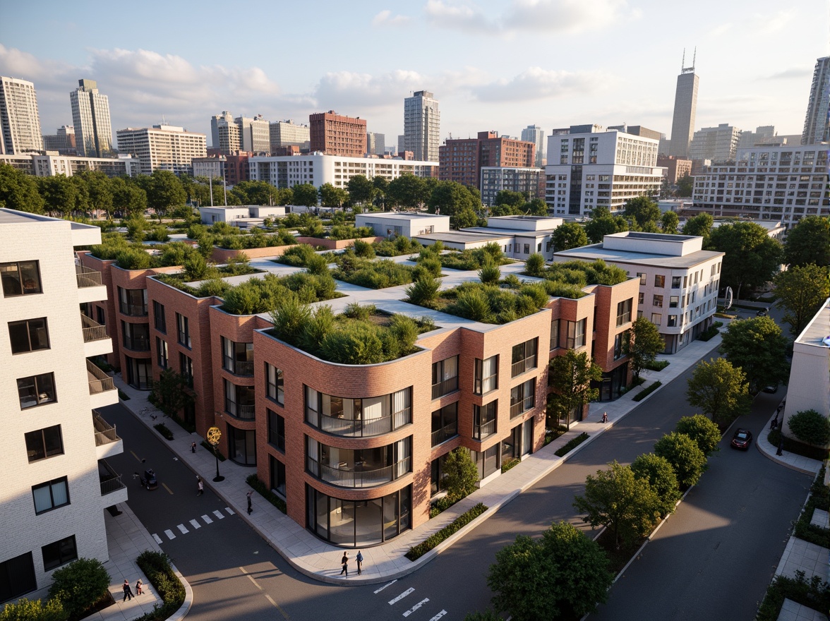Invite Friends and Get Free Coins for Both
Design ideas
/
Architecture
/
Social Housing
/
Social Housing Experimental Architecture Design Ideas
Social Housing Experimental Architecture Design Ideas
Explore the innovative realm of Social Housing Experimental Architecture, where sustainability meets creativity. This design style emphasizes the use of fibreglass materials and a moss green color palette, creating urban spaces that are not only functional but also aesthetically pleasing. With a focus on urban integration, these designs aim to enhance community living while promoting environmental consciousness. Dive into this collection to find inspiration for your next architectural project.
Sustainability in Social Housing Experimental Architecture
Sustainability is at the core of Social Housing Experimental Architecture. This design approach prioritizes eco-friendly materials and energy-efficient solutions, ensuring that buildings have a minimal environmental impact. By incorporating sustainable practices, architects can create homes that not only serve the community but also protect the planet for future generations. This commitment to sustainability is reflected in the choice of materials, such as fibreglass, which offers durability and low maintenance.
Prompt: Eco-friendly social housing, experimental architecture, green roofs, solar panels, wind turbines, rainwater harvesting systems, recycled materials, minimalist design, natural ventilation, passive solar heating, community gardens, urban farming, vertical green walls, bamboo facades, low-carbon footprint, energy-efficient appliances, composting facilities, gray water reuse systems, adaptive reuse of industrial sites, vibrant street art, diverse cultural programming, inclusive public spaces, accessible walkways, soft warm lighting, shallow depth of field, 3/4 composition, panoramic view, realistic textures, ambient occlusion.
Prompt: Eco-friendly social housing, experimental architecture, green roofs, solar panels, wind turbines, rainwater harvesting systems, recycled materials, minimal waste design, community gardens, vertical farming, urban agriculture, natural ventilation, passive heating and cooling, insulated walls, triple-glazed windows, energy-efficient appliances, communal living spaces, shared facilities, accessible ramps, adaptable layouts, vibrant colorful murals, inclusive public art, pedestrian-friendly streets, bike lanes, electric vehicle charging stations, car-sharing programs, community engagement platforms, educational workshops, skill-building programs, social entrepreneurship opportunities.
Innovative Facade Design for Urban Living
Facade design plays a crucial role in the overall aesthetic and functionality of social housing projects. Innovative facade solutions can enhance the visual appeal of buildings while providing essential insulation and weather protection. In Social Housing Experimental Architecture, facades often incorporate unique textures and colors, such as the striking moss green, to create a harmonious blend with the urban environment. This approach not only beautifies the neighborhood but also fosters a sense of community.
Prompt: Futuristic urban skyscraper, sleek metallic facade, LED light installations, green roofs, solar panels, wind turbines, modern minimalist architecture, large windows, glass balconies, cantilevered structures, vertical gardens, living walls, urban jungle, bustling cityscape, cloudy blue sky, soft natural lighting, shallow depth of field, 1/1 composition, realistic textures, ambient occlusion.
Prompt: Urban skyscraper, futuristic facade, LED lighting displays, cantilevered balconies, green walls, living vegetation, modern apartment units, floor-to-ceiling windows, sliding glass doors, cityscape views, bustling streets, urban density, sleek metallic materials, minimalist design, sustainable building systems, solar panels, wind turbines, rainwater harvesting, eco-friendly materials, innovative shading devices, dynamic lighting effects, 1/1 composition, shallow depth of field, realistic textures, ambient occlusion.
Prompt: Urban high-rise building, sleek metallic facade, LED lighting displays, green walls, vertical gardens, modern minimalist architecture, floor-to-ceiling windows, sliding glass doors, polished concrete floors, industrial-chic interiors, open-plan living spaces, cityscape views, vibrant urban atmosphere, warm golden lighting, shallow depth of field, 2/3 composition, realistic textures, ambient occlusion.
Prompt: Urban skyscraper, modern fa\u00e7ade design, LED lighting displays, futuristic aesthetic, cantilevered balconies, floor-to-ceiling windows, glass and steel materials, green roofs, vertical gardens, cityscape views, bustling streets, vibrant nightlife, neon lights, misty atmosphere, shallow depth of field, 2/3 composition, realistic reflections, ambient occlusion.
Prompt: Modern urban high-rise, sleek glass facade, cantilevered balconies, LED lighting installations, green walls, vertical gardens, metallic accents, futuristic architecture, curved lines, minimalist design, sustainable energy solutions, solar panels, wind turbines, water conservation systems, eco-friendly materials, innovative cooling technologies, shaded outdoor spaces, misting systems, cityscape views, bustling streets, urban density, vibrant nightlife, soft warm lighting, shallow depth of field, 3/4 composition, panoramic view, realistic textures, ambient occlusion.
Exploring Color Palette in Urban Architecture
The color palette used in Social Housing Experimental Architecture significantly influences the mood and identity of urban spaces. The choice of a moss green color not only reflects nature but also promotes tranquility and well-being among residents. By thoughtfully selecting colors, architects can create vibrant communities that resonate with the local culture and environment. This exploration of color enhances the livability of urban areas, making them more inviting and enjoyable.
Prompt: Vibrant cityscape, concrete skyscrapers, bold graffiti walls, eclectic street art, neon signage, metallic accents, industrial chic, exposed brick facades, modern glass towers, urban renewal projects, pedestrian walkways, bustling commercial districts, dynamic color blocking, gradient effects, contrasting textures, ambient nighttime lighting, dramatic shadows, cinematic composition, futuristic tone, avant-garde style, metropolitan energy.
Prompt: Vibrant cityscape, modern skyscrapers, bold color blocking, neon signage, metallic accents, glass facades, urban parks, green roofs, industrial chic, exposed brick walls, graffiti art, edgy concrete textures, moody nighttime lighting, warm golden hues, cool blue tones, dynamic abstract patterns, futuristic LED installations, bustling street life, eclectic architectural styles, avant-garde design elements.
Material Innovation in Building Design
Material innovation is a key aspect of Social Housing Experimental Architecture. The use of fibreglass, for instance, allows for lightweight yet strong structures that can withstand various environmental conditions. This innovative material choice contributes to the overall sustainability of the building, reducing energy consumption and maintenance costs. By embracing new materials, architects can push the boundaries of design and create functional, modern living spaces that cater to the needs of diverse communities.
Prompt: Sustainable building facade, recycled metal cladding, translucent glass panels, living walls, green roofs, solar power integration, wind turbines, rainwater harvesting systems, eco-friendly concrete, low-carbon footprint, modern minimalist architecture, sleek lines, curved shapes, innovative insulation materials, thermal mass systems, natural ventilation strategies, abundant daylight, soft diffused lighting, 3/4 composition, panoramic views, realistic textures, ambient occlusion.
Prompt: Sustainable building facade, recycled materials, energy-efficient systems, green roofs, living walls, biophilic design, natural ventilation, solar panels, wind turbines, rainwater harvesting, eco-friendly concrete, reclaimed wood, low-carbon footprint, modern architecture, curved lines, minimalist aesthetic, abundant natural light, soft warm lighting, shallow depth of field, 3/4 composition, panoramic view, realistic textures, ambient occlusion.
Urban Integration in Social Housing Projects
Urban integration is essential for the success of social housing projects. By designing buildings that seamlessly blend into their surroundings, architects can enhance the overall urban landscape. Social Housing Experimental Architecture focuses on creating spaces that foster community interaction and accessibility. This integration not only improves the quality of life for residents but also contributes to the vibrancy of the urban environment, making it a more inclusive and dynamic place to live.
Prompt: Vibrant community center, diverse cultural events, inclusive public spaces, accessible walkways, mixed-income residential units, sustainable green roofs, urban gardens, modern street furniture, eclectic street art, bustling cityscape, warm evening lighting, shallow depth of field, 1/2 composition, realistic textures, ambient occlusion, social interaction, community engagement, dynamic urban landscape.
Prompt: Vibrant urban landscape, mixed-use development, social housing complex, diverse community, green roofs, vertical gardens, public art installations, pedestrian-friendly streets, bike lanes, streetlights, modern architecture, sleek facades, large windows, community centers, playgrounds, recreational spaces, sustainable building materials, energy-efficient systems, rooftop gardens, city skyline views, warm evening lighting, shallow depth of field, 1/2 composition, realistic textures, ambient occlusion.
Prompt: Vibrant urban landscape, social housing complex, mixed-use development, pedestrian-friendly streets, community gardens, public art installations, diverse cultural activities, inclusive neighborhood, affordable living spaces, sustainable building materials, green roofs, solar panels, energy-efficient systems, modern architecture, large windows, glass facades, urban agriculture, vertical farming, street furniture, bike lanes, walkable sidewalks, accessible ramps, 1/1 composition, natural light, soft warm lighting, shallow depth of field, realistic textures.
Conclusion
In summary, Social Housing Experimental Architecture offers a unique blend of sustainability, innovative design, and urban integration. By utilizing materials like fibreglass and incorporating thoughtful color palettes, these designs not only meet the needs of residents but also enhance the urban landscape. This architectural style is ideal for creating vibrant, sustainable communities that prioritize both functionality and aesthetics.
Want to quickly try social-housing design?
Let PromeAI help you quickly implement your designs!
Get Started For Free
Other related design ideas

Social Housing Experimental Architecture Design Ideas

Social Housing Experimental Architecture Design Ideas

Social Housing Experimental Architecture Design Ideas

Social Housing Experimental Architecture Design Ideas

Social Housing Experimental Architecture Design Ideas

Social Housing Experimental Architecture Design Ideas




