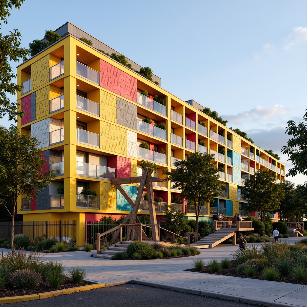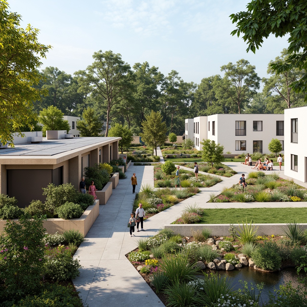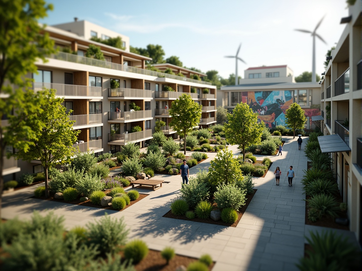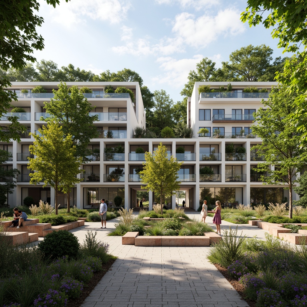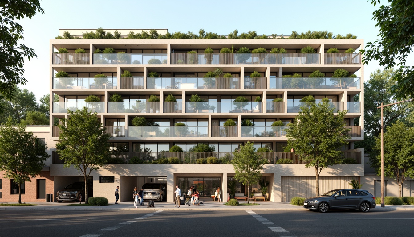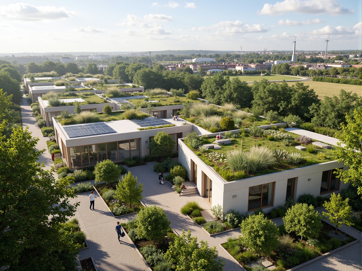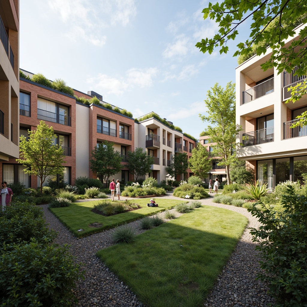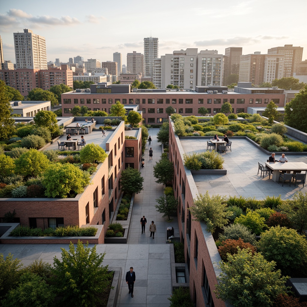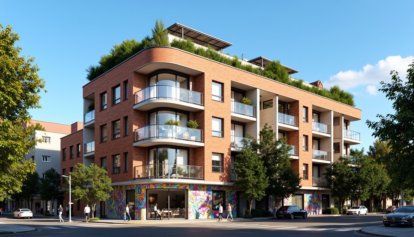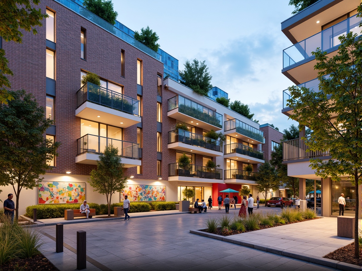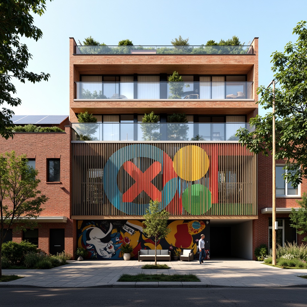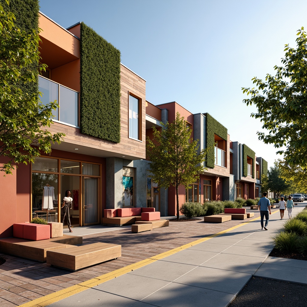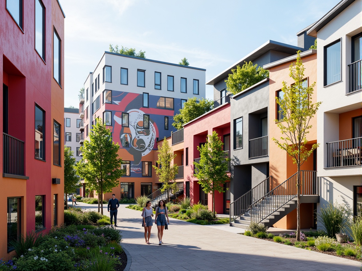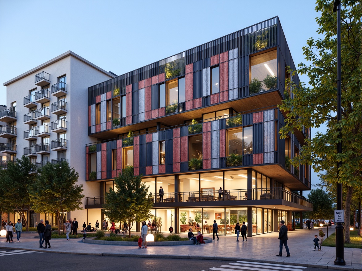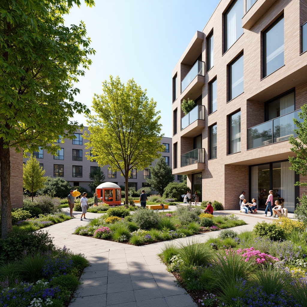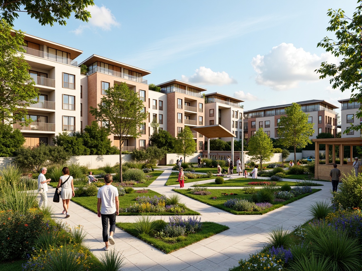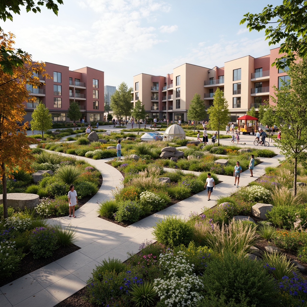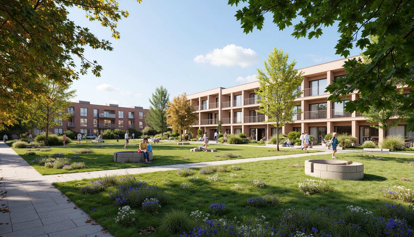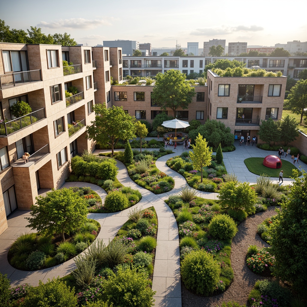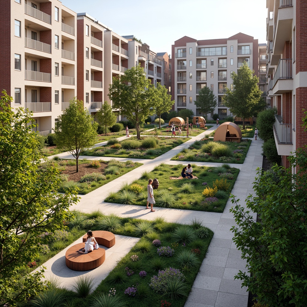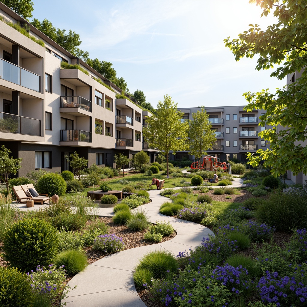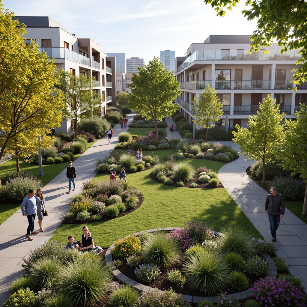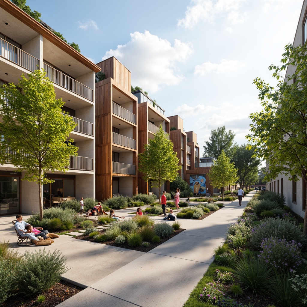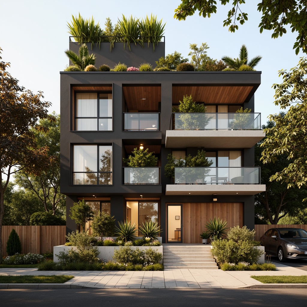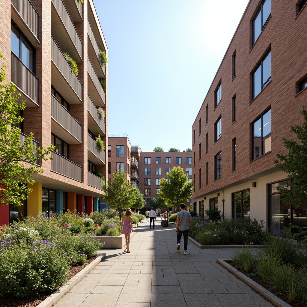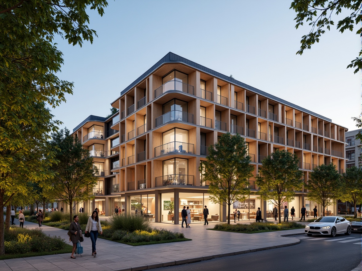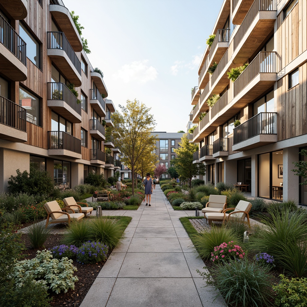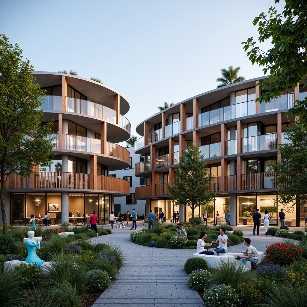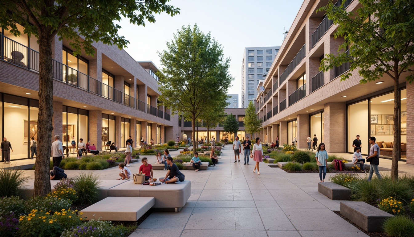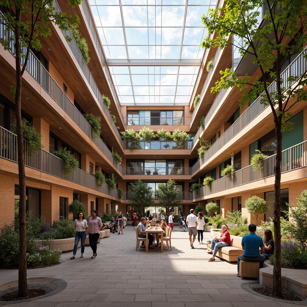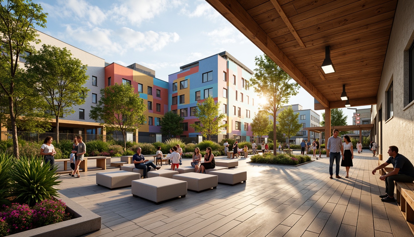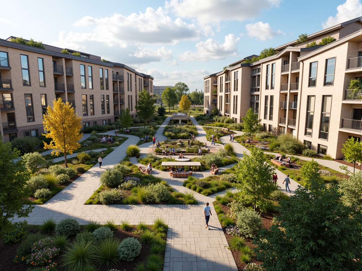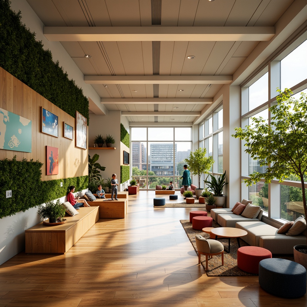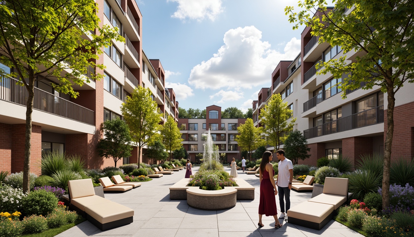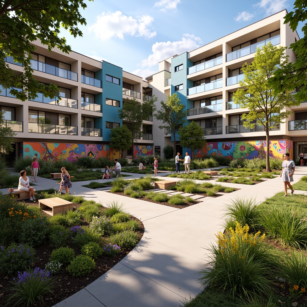Invite Friends and Get Free Coins for Both
Social Housing Architecture Design Ideas
Social housing design plays a crucial role in creating sustainable communities where residents can thrive. This collection of over 50 design ideas showcases innovative approaches to social housing, emphasizing the use of corrugated metal materials and bronze colors that not only ensure durability but also enhance aesthetic appeal. With a focus on wetland integration, these designs promote environmental harmony while fostering community connections. Explore these ideas to inspire your next architectural project.
Sustainability in Social Housing Design
Sustainability is a key principle in social housing design, focusing on environmentally friendly practices that benefit both residents and the planet. Incorporating green building materials and energy-efficient technologies not only reduces the ecological footprint but also lowers living costs for occupants. By prioritizing sustainable design, architects can create homes that support a healthier lifestyle and promote environmental stewardship.
Prompt: Eco-friendly social housing, green rooftops, solar panels, wind turbines, rainwater harvesting systems, recycled building materials, energy-efficient appliances, natural ventilation systems, large windows, minimal ornamentation, simple color schemes, community gardens, public art installations, pedestrian-friendly streets, accessible walkways, inclusive playgrounds, wheelchair-accessible ramps, Braille signage, adaptive reuse of existing structures, repurposed industrial sites, revitalized neighborhoods, thriving local ecosystems, warm natural lighting, shallow depth of field, 1/1 composition, realistic textures, ambient occlusion.
Prompt: Eco-friendly social housing, green roofs, solar panels, rainwater harvesting systems, recycled materials, energy-efficient appliances, natural ventilation, community gardens, public art installations, vibrant street art, pedestrian-friendly pathways, accessible ramps, wheelchair-accessible units, adaptable living spaces, modular construction, minimalist interior design, neutral color palette, abundant natural light, soft warm lighting, shallow depth of field, 1/1 composition, realistic textures, ambient occlusion.
Prompt: Eco-friendly social housing, green roofs, solar panels, wind turbines, rainwater harvesting systems, recyclable building materials, natural ventilation systems, energy-efficient appliances, community gardens, vertical farming, green walls, public art installations, vibrant street art, diverse cultural murals, inclusive public spaces, accessible pedestrian paths, bike-friendly infrastructure, electric vehicle charging stations, minimal waste management systems, maximized natural light, airy open layouts, modular construction techniques, recycled plastic building blocks, sustainable forestry products, low-carbon footprint, climate-resilient design, 1/1 composition, soft warm lighting, shallow depth of field.
Prompt: Eco-friendly social housing complex, green roofs, solar panels, wind turbines, rainwater harvesting systems, sustainable building materials, natural ventilation systems, energy-efficient appliances, minimalist interior design, recycled furniture, community gardens, vertical farming, public art installations, vibrant street art, diverse cultural patterns, inclusive public spaces, accessible pedestrian walkways, shaded outdoor areas, misting systems, soft warm lighting, realistic textures, ambient occlusion.
Prompt: Eco-friendly social housing complex, green roofs, solar panels, wind turbines, rainwater harvesting systems, recycled materials, natural ventilation systems, passive design strategies, community gardens, public art installations, vibrant street art murals, diverse cultural influences, inclusive community spaces, accessible pedestrian paths, adaptive reuse of existing structures, modern minimalist architecture, large windows, clerestory lighting, warm color schemes, textured concrete finishes, lush greenery, blooming flowers, serene atmosphere, soft natural lighting, shallow depth of field, 3/4 composition.
Prompt: Eco-friendly social housing, green roofs, solar panels, rainwater harvesting systems, recycled materials, natural ventilation systems, energy-efficient appliances, minimal waste design, community gardens, public art installations, vibrant street art, pedestrian-friendly streets, accessible ramps, inclusive public spaces, diverse cultural activities, modern minimalist architecture, large windows, natural light, soft warm lighting, 1/1 composition, realistic textures, ambient occlusion.
Prompt: Eco-friendly social housing, green roofs, solar panels, wind turbines, rainwater harvesting systems, recycled materials, natural ventilation, energy-efficient appliances, minimalist interior design, communal gardens, urban agriculture, vibrant community spaces, accessible walkways, adaptive reuse of existing buildings, modern low-carbon architecture, optimized building orientation, passive solar heating, cooling systems, innovative water management, resident engagement programs, educational workshops, community arts initiatives, inclusive public spaces, diverse cultural programming, thriving local ecosystems, blooming green walls, soft natural lighting, 3/4 composition, realistic textures, ambient occlusion.
Prompt: Eco-friendly social housing, green roofs, solar panels, rainwater harvesting systems, recycled building materials, natural ventilation systems, energy-efficient appliances, minimalist interior design, vibrant community gardens, accessible public transportation, pedestrian-friendly infrastructure, inclusive public spaces, diverse cultural patterns, colorful street art, warm sunny day, soft natural lighting, shallow depth of field, 3/4 composition, panoramic view, realistic textures, ambient occlusion.
Prompt: Eco-friendly social housing, green roofs, solar panels, rainwater harvesting systems, recycled building materials, energy-efficient appliances, natural ventilation systems, minimal waste generation, community gardens, urban farming, vertical green walls, sustainable drainage systems, low-carbon footprint, modern minimalist architecture, large windows, natural light, airy open spaces, soft warm lighting, 3/4 composition, realistic textures, ambient occlusion.
Prompt: Eco-friendly social housing complex, green roofs, solar panels, rainwater harvesting systems, recycled materials, energy-efficient appliances, natural ventilation systems, minimal waste management, community gardens, vertical farming, urban agriculture, public art installations, vibrant street art, inclusive pedestrian pathways, accessible ramps, adaptable living spaces, modular furniture designs, communal kitchen facilities, rooftop recreational areas, panoramic city views, soft warm lighting, shallow depth of field, 3/4 composition.
Facade Treatments for Social Housing
Facade treatments are essential in social housing, contributing to both aesthetic appeal and functional performance. Utilizing materials like corrugated metal and bronze finishes can create striking visual effects while providing durability against weather conditions. These treatments not only enhance the building's character but also play a role in thermal efficiency, ensuring comfortable living spaces for residents.
Prompt: Colorful social housing facade, vibrant murals, playful graffiti, community-inspired street art, dynamic balconies, ornate railings, textured brick walls, modern window frames, sliding glass doors, lush green roof gardens, solar panels, wind turbines, water conservation systems, eco-friendly materials, innovative insulation technologies, warm outdoor lighting, inviting public spaces, pedestrian-friendly walkways, accessible ramps, community gathering areas, urban landscape, clear blue sky, sunny day, shallow depth of field, 3/4 composition, realistic textures.
Prompt: Vibrant community center, warm brick facade, inviting entranceways, modern metal balconies, green roofing systems, solar panel integration, vertical garden walls, colorful mural artworks, pedestrian-friendly sidewalks, accessible ramps, natural stone paving, playful children's playground, vibrant street furniture, urban renewal program, sustainable building materials, energy-efficient windows, cozy interior courtyards, soft evening lighting, shallow depth of field, 3/4 composition, realistic textures, ambient occlusion.
Prompt: Vibrant social housing complex, bold color scheme, geometric patterned facades, modern architectural style, energy-efficient systems, sustainable materials, green roofs, vertical gardens, community playgrounds, accessible walkways, wheelchair ramps, natural stone cladding, wooden accents, metal railings, colorful murals, urban landscape, morning sunlight, soft warm lighting, 1/1 composition, realistic textures, ambient occlusion.
Prompt: Colorful social housing facade, bold graphic patterns, vibrant street art murals, industrial chic metal cladding, rustic brick walls, modern minimalist balconies, sleek aluminum railings, energy-efficient double glazing, solar panels, green roofs, urban cityscape backdrop, morning sunlight, shallow depth of field, 1/2 composition, realistic textures, ambient occlusion.
Prompt: Vibrant community center, warm earthy tones, textured concrete walls, vertical green walls, wooden accents, large windows, sliding glass doors, colorful murals, public art installations, lively street furniture, pedestrian-friendly sidewalks, accessible ramps, wheelchair-accessible entrances, energy-efficient systems, solar panels, rainwater harvesting systems, modern minimalist design, geometric patterns, bold color schemes, inviting outdoor spaces, warm ambient lighting, shallow depth of field, 1/1 composition, realistic textures.
Prompt: Vibrant social housing complex, colorful facade treatments, geometric patterned balconies, verdant green walls, wooden accents, modern brick cladding, large windows, metal railings, communal outdoor spaces, urban cityscape, sunny afternoon, soft warm lighting, shallow depth of field, 1/1 composition, realistic textures, ambient occlusion.
Prompt: Vibrant social housing, playful color schemes, dynamic fa\u00e7ade treatments, textured concrete walls, bold graphic patterns, metal railings, accessible balconies, green roofs, solar panels, energy-efficient systems, modern urban landscape, bustling streets, community gardens, public art installations, inviting entranceways, wheelchair-accessible ramps, durable exterior materials, low-maintenance design, cost-effective solutions, 1/1 composition, shallow depth of field, soft natural lighting.
Prompt: Vibrant community center, warm earthy tones, textured concrete walls, colorful murals, green roofs, solar panels, wind turbines, sustainable energy solutions, modern angular architecture, large windows, sliding glass doors, cozy outdoor seating areas, playful children's playgrounds, educational signage, natural stone walkways, blooming flower beds, sunny day, soft warm lighting, shallow depth of field, 3/4 composition, panoramic view, realistic textures, ambient occlusion.
Prompt: Vibrant social housing, warm earthy tones, textured brick facades, metal railings, colorful murals, playful graffiti, community gardens, lush green roofs, solar panels, wind turbines, eco-friendly materials, modern angular lines, minimalist design, large windows, natural light, soft warm lighting, shallow depth of field, 3/4 composition, panoramic view, realistic textures, ambient occlusion.Please let me know if this meets your requirements!
Prompt: Vibrant community center, colorful murals, urban streetscape, social housing complex, modern fa\u00e7ade treatments, perforated metal panels, green walls, vertical gardens, wooden accents, corten steel cladding, concrete structures, large windows, sliding glass doors, cozy balconies, communal outdoor spaces, playful children's playground, street art installations, bustling neighborhood atmosphere, warm evening lighting, shallow depth of field, 1/2 composition, realistic textures, ambient occlusion.
Landscape Integration in Social Housing Projects
Integrating landscape elements into social housing projects is vital for creating inviting and functional outdoor spaces. Thoughtful landscaping can enhance the community feel, providing areas for relaxation and recreation. By incorporating native plants and sustainable drainage solutions, these designs can promote biodiversity and contribute positively to the local ecosystem, making the environment more livable for all.
Prompt: Vibrant community garden, lush green roofs, colorful flowerbeds, winding pedestrian paths, public art installations, interactive playgrounds, accessible ramps, inclusive outdoor spaces, modern social housing architecture, sleek building facades, large windows, glass balconies, natural stone walls, sustainable urban planning, eco-friendly materials, innovative stormwater management systems, shaded seating areas, community event spaces, vibrant street art, cultural heritage preservation, diverse plant species, sunny day, soft warm lighting, shallow depth of field, 3/4 composition, panoramic view, realistic textures, ambient occlusion.
Prompt: Vibrant community gardens, lush green roofs, verdant courtyards, modern social housing architecture, colorful murals, public art installations, accessible pedestrian pathways, wheelchair-friendly ramps, integrated rainwater harvesting systems, eco-friendly building materials, energy-efficient windows, solar panels, communal kitchen gardens, outdoor recreational spaces, playground equipment, seating areas, natural stone walkways, blooming trees, sunny day, soft warm lighting, shallow depth of field, 3/4 composition, panoramic view, realistic textures, ambient occlusion.
Prompt: Vibrant community gardens, lush green roofs, blooming flowerbeds, meandering walkways, public art installations, outdoor recreational spaces, children's playgrounds, social gathering areas, sustainable urban planning, modern low-rise buildings, mixed-income housing, eco-friendly materials, natural ventilation systems, abundant natural light, warm earthy tones, community-focused architecture, pedestrian-friendly streets, bike lanes, public transportation access, bustling neighborhood centers, diverse cultural activities, inclusive community engagement, soft warm lighting, shallow depth of field, 3/4 composition, panoramic view.
Prompt: Vibrant community gardens, lush green roofs, native plant species, winding pedestrian pathways, public art installations, inclusive playgrounds, accessible ramps, eco-friendly building materials, natural stone facades, modern architectural design, large windows, sliding glass doors, abundant natural light, warm color schemes, cozy outdoor seating areas, soft landscape lighting, shallow depth of field, 1/2 composition, realistic textures, ambient occlusion.
Prompt: Vibrant community park, lush green spaces, walking trails, playground equipment, public art installations, social housing complex, modern architecture, mixed-use buildings, pedestrian-friendly streets, tree-lined sidewalks, urban gardens, natural stone benches, water features, solar-powered lighting, warm and inviting atmosphere, shallow depth of field, 1/2 composition, panoramic view, realistic textures, ambient occlusion.
Prompt: \Vibrant community garden, lush green roofs, colorful flowerbeds, meandering walkways, public art installations, social housing complex, modern architecture, sleek balconies, large windows, natural stone fa\u00e7ades, eco-friendly materials, sustainable energy systems, solar panels, rainwater harvesting, green spaces for recreation, children's play areas, community centers, educational facilities, gentle slope landscaping, panoramic views, soft warm lighting, shallow depth of field, 3/4 composition, realistic textures, ambient occlusion.\Please let me know if this meets your requirements!
Prompt: Vibrant community park, lush green roofs, public art installations, pedestrian walkways, social housing complex, modern architecture, mixed-income residential buildings, accessible playgrounds, community gardens, outdoor fitness zones, walking trails, natural stone benches, urban agriculture, sustainable drainage systems, rainwater harvesting, green infrastructure, eco-friendly materials, innovative stormwater management, contextual landscaping, diverse plant species, colorful flowerbeds, shaded seating areas, soft warm lighting, shallow depth of field, 3/4 composition, panoramic view, realistic textures, ambient occlusion.
Prompt: Vibrant community gardens, lush green roofs, meandering walking paths, public art installations, inclusive playgrounds, accessible pedestrian bridges, eco-friendly building materials, modern social housing architecture, angular balconies, floor-to-ceiling windows, natural ventilation systems, optimized energy efficiency, soft warm lighting, 1/1 composition, shallow depth of field, panoramic view, realistic textures, ambient occlusion.
Prompt: Vibrant community gardens, lush green roofs, public art installations, pedestrian-friendly walkways, accessible playgrounds, inclusive recreational spaces, eco-friendly building materials, modern social housing architecture, integrated landscape design, communal outdoor areas, native plant species, natural stormwater management systems, permeable pavement surfaces, energy-efficient lighting, inviting street furniture, dynamic urban planning, 1/1 composition, soft warm lighting, shallow depth of field, realistic textures.
Prompt: Vibrant community gardens, lush green roofs, vertical planters, public art installations, pedestrian walkways, cycling paths, accessible playgrounds, inclusive recreational spaces, sustainable rainwater harvesting systems, eco-friendly building materials, modern low-rise apartments, colorful street furniture, dynamic urban lighting, warm sunny days, shallow depth of field, 1/2 composition, realistic textures, ambient occlusion.
Material Choices in Social Housing Design
The choice of materials in social housing design significantly impacts the overall quality and longevity of the structures. Using materials such as corrugated metal not only offers a modern aesthetic but also ensures resilience and minimal maintenance. Moreover, selecting materials that are locally sourced can reduce transportation emissions, further aligning with sustainable building practices.
Prompt: Sustainable social housing, eco-friendly materials, recycled plastic walls, low-carbon concrete foundations, solar panels, green roofs, insulated glazing, natural ventilation systems, reclaimed wood facades, corrugated metal cladding, durable ceramic tiles, minimalist interior design, soft pastel color schemes, warm ambient lighting, cozy communal spaces, accessible ramps, adaptable layouts, inclusive community gardens, vibrant street art murals, diverse cultural patterns.
Prompt: Affordable social housing, sustainable building materials, recycled plastic panels, low-carbon concrete, insulated metal frames, double-glazed windows, solar roof tiles, green roofs, rainwater harvesting systems, eco-friendly flooring, natural wood accents, minimalist interior design, functional furniture, community outdoor spaces, vibrant street art, urban renewal projects, mixed-use developments, walkable neighborhoods, bike-friendly infrastructure, pedestrianized streets, soft warm lighting, shallow depth of field, 3/4 composition, panoramic view.
Prompt: Eco-friendly social housing, sustainable building materials, reclaimed wood accents, low-carbon concrete structures, green roofs, solar panels, energy-efficient windows, recycled plastic cladding, durable metal frames, minimalist interior design, natural textiles, earthy color palette, communal outdoor spaces, vibrant street art, playful children's playgrounds, accessible ramps, inclusive community facilities, abundant natural light, soft warm lighting, shallow depth of field, 3/4 composition, realistic textures, ambient occlusion.
Prompt: Cozy social housing, earthy tones, natural materials, recycled wood accents, energy-efficient appliances, eco-friendly roofing, green walls, sustainable insulation, minimal ornamentation, functional layouts, community gardens, vibrant street art, warm color schemes, soft lighting, shallow depth of field, 3/4 composition, realistic textures, ambient occlusion.
Prompt: Affordable social housing, eco-friendly materials, recycled plastic panels, low-carbon concrete, sustainable timber frames, energy-efficient windows, solar roof tiles, green roofs, community gardens, urban agriculture, accessible walkways, inclusive public spaces, vibrant street art, diverse cultural patterns, colorful murals, natural stone walls, textured brick facades, modern minimalist architecture, abundant natural light, airy interior spaces, soft warm lighting, 1/1 composition, shallow depth of field, realistic textures, ambient occlusion.
Prompt: Eco-friendly social housing, sustainable building materials, recycled plastic fa\u00e7ades, low-carbon concrete foundations, FSC-certified wooden frames, energy-efficient insulation, solar panels, green roofs, rainwater harvesting systems, minimalist modern architecture, simple clean lines, neutral color palette, natural textiles, reclaimed wood accents, industrial chic aesthetic, urban cityscape backdrop, overcast sky, soft diffused lighting, shallow depth of field, 3/4 composition.
Prompt: Affordable social housing, sustainable materials, recycled wood accents, low-maintenance exteriors, energy-efficient systems, solar panels, green roofs, rainwater harvesting, eco-friendly paints, natural textiles, minimalist decor, community gardens, vibrant street art, urban renewal, revitalized neighborhoods, inclusive public spaces, accessible walkways, modern amenities, communal kitchens, shared living areas, cozy reading nooks, warm atmospheric lighting, shallow depth of field, 3/4 composition, realistic textures, ambient occlusion.
Prompt: Eco-friendly social housing, sustainable building materials, recycled plastic fa\u00e7ades, low-carbon concrete structures, bamboo flooring, reclaimed wood accents, energy-efficient windows, solar panel roofs, green walls, living roofs, community gardens, vibrant street art, diverse cultural patterns, inclusive public spaces, accessible ramps, adaptable interior layouts, natural ventilation systems, soft warm lighting, shallow depth of field, 3/4 composition, panoramic view, realistic textures, ambient occlusion.
Prompt: Affordable social housing, earthy tone fa\u00e7ades, recycled materials, sustainable timber frames, low-maintenance brick exteriors, energy-efficient windows, solar panels, green roofs, rainwater harvesting systems, community gardens, vibrant street art, urban renewal, mixed-income neighborhoods, accessible pedestrian paths, natural stone paving, modern minimalist interiors, functional layouts, ample natural light, soft warm ambiance, shallow depth of field, 1/1 composition, realistic textures, ambient occlusion.
Prompt: Affordable social housing, modern minimalist architecture, sustainable building materials, recycled metal frames, low-maintenance facade, durable concrete walls, energy-efficient windows, eco-friendly roofing systems, natural ventilation, community gardens, green spaces, vibrant street art, playful public installations, inclusive accessible design, adaptable interior layouts, functional storage solutions, warm inviting color schemes, textured finishes, ambient lighting, shallow depth of field, 3/4 composition, realistic textures, ambient occlusion.
Creating Community Spaces in Social Housing
Designing community spaces within social housing projects fosters a sense of belonging and encourages social interaction among residents. These shared areas can include gardens, playgrounds, and communal lounges, which are essential for strengthening neighborhood ties. By prioritizing communal spaces in the layout, architects can create vibrant and inclusive environments that enhance the overall quality of life.
Prompt: Vibrant community center, warm lighting, cozy seating areas, communal kitchen facilities, educational workshops, children's play zones, green roofs, urban gardens, public art installations, pedestrian-friendly walkways, accessible ramps, inclusive design, cultural event spaces, diverse tenant profiles, natural ventilation systems, sustainable building materials, minimalist decor, functional furniture, collaborative workspaces, community bulletin boards, social gathering areas, calm color schemes, soft music ambiance.
Prompt: Vibrant community center, urban social housing, eclectic mix of cultures, diverse age groups, inclusive public spaces, natural light-filled atriums, warm wooden accents, cozy seating areas, lush green walls, vertical gardens, communal kitchens, shared laundry facilities, colorful street art, playful murals, bustling courtyards, pedestrian-friendly walkways, wheelchair-accessible ramps, safety features, 24/7 security cameras, soft warm lighting, shallow depth of field, 1/2 composition, realistic textures, ambient occlusion.
Prompt: Vibrant community center, colorful murals, communal kitchen, gathering spaces, natural light, wooden floors, cozy seating areas, green roofs, vertical gardens, urban agriculture, public art installations, inclusive playgrounds, accessible ramps, diverse cultural decorations, lively street performances, warm evening lighting, shallow depth of field, 1/2 composition, realistic textures, ambient occlusion.
Prompt: Vibrant community center, modern social housing design, colorful outdoor furniture, lush greenery, walking paths, playground equipment, public art installations, interactive exhibits, educational murals, natural stone seating areas, wooden benches, cozy reading nooks, warm lighting, shallow depth of field, 3/4 composition, panoramic view, realistic textures, ambient occlusion.
Prompt: Vibrant community center, modern architecture, bold colors, natural light, open spaces, comfortable seating areas, green roofs, urban gardens, public art installations, interactive exhibits, educational workshops, inclusive design, accessible ramps, diverse cultural decorations, eclectic furniture, dynamic lighting, shallow depth of field, 3/4 composition, panoramic view, realistic textures, ambient occlusion.
Prompt: Vibrant community center, social housing complex, urban revitalization, green roofs, communal gardens, outdoor recreational areas, playgrounds, walking trails, modern architecture, angular lines, bold colors, natural stone facades, large windows, glass doors, cozy seating areas, warm lighting, shallow depth of field, 3/4 composition, panoramic view, realistic textures, ambient occlusion.
Prompt: Vibrant community center, warm inviting atmosphere, natural light-filled corridors, cozy seating areas, eclectic artwork displays, wooden flooring, modern minimalist furniture, lush greenery walls, rooftop gardens, urban cityscape views, playful children's playrooms, accessible wheelchair ramps, inclusive public spaces, diverse cultural decorations, dynamic social hubs, flexible modular layouts, sustainable building materials, energy-efficient systems, soft warm lighting, shallow depth of field, 3/4 composition, realistic textures, ambient occlusion.
Prompt: Vibrant community center, modern social housing, diverse cultural backgrounds, inclusive gathering spaces, natural light-filled atriums, green roofs, outdoor recreation areas, playground equipment, interactive public art installations, accessible walkways, wheelchair-friendly ramps, communal kitchen facilities, shared laundry services, cozy living rooms, warm color schemes, soft furniture, abundant plants, calm atmosphere, shallow depth of field, 3/4 composition, realistic textures, ambient occlusion.
Prompt: Vibrant community center, warm inviting atmosphere, natural wood accents, comfortable seating areas, green walls, communal kitchen, social gathering spaces, colorful murals, playful children's playground, accessible ramps, inclusive design, diverse cultural decorations, energetic fitness studio, serene meditation room, abundant natural light, spacious open layout, 3/4 composition, shallow depth of field, realistic textures, ambient occlusion.
Prompt: Vibrant community center, colorful murals, urban greenery, social housing complex, modern architecture, sleek balconies, glass railings, lively playgrounds, outdoor seating areas, public art installations, diverse cultural decorations, warm welcoming lighting, shallow depth of field, 1/1 composition, realistic textures, ambient occlusion, inclusive communal spaces, community garden plots, accessible walkways, bike racks, eco-friendly amenities.
Conclusion
In conclusion, the design of social housing with a focus on sustainability, facade treatments, landscape integration, material choices, and community spaces offers immense potential for creating thriving communities. These approaches not only provide functional and aesthetically pleasing living environments but also contribute to the well-being of residents and the surrounding ecosystem. Embracing these design principles can lead to innovative solutions that address the challenges of modern urban living.
Want to quickly try social-housing design?
Let PromeAI help you quickly implement your designs!
Get Started For Free
Other related design ideas


