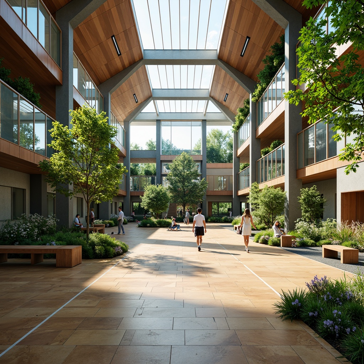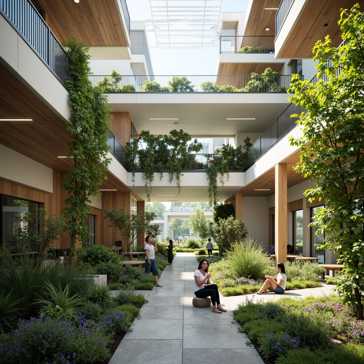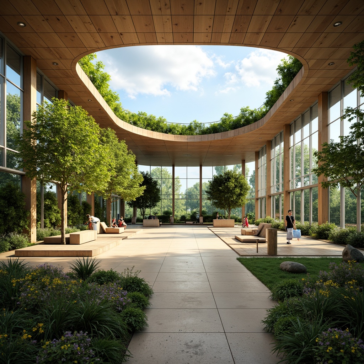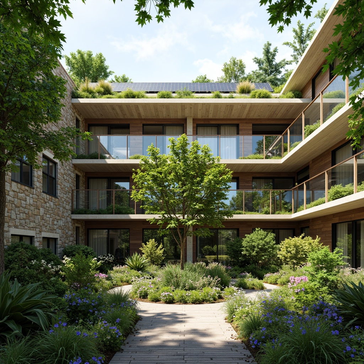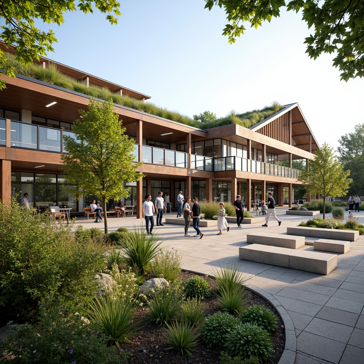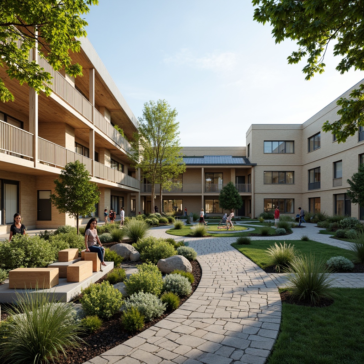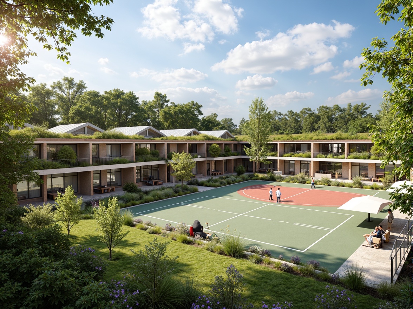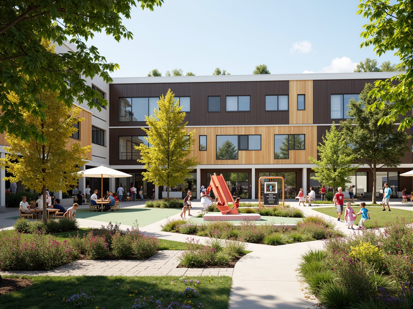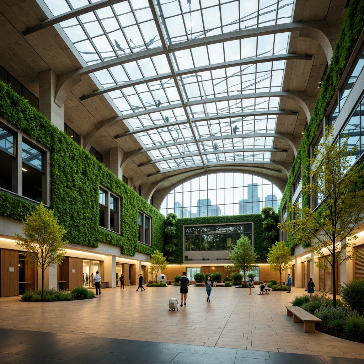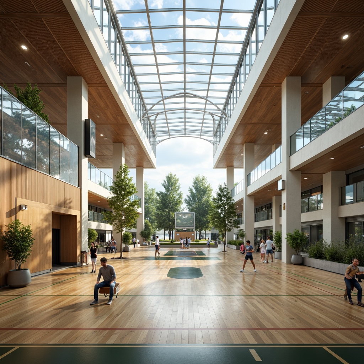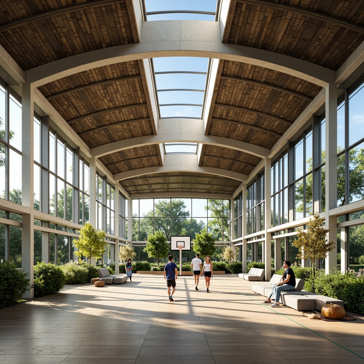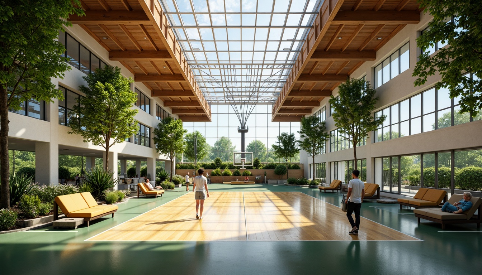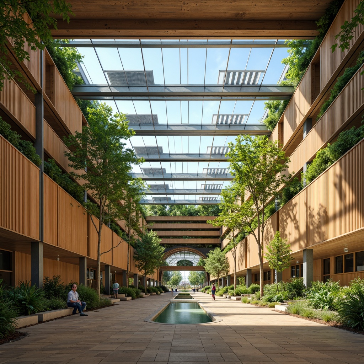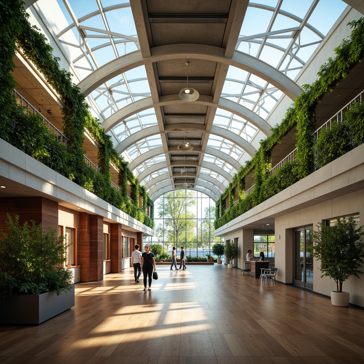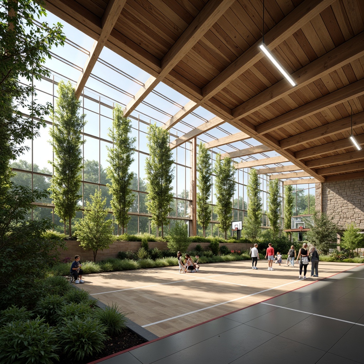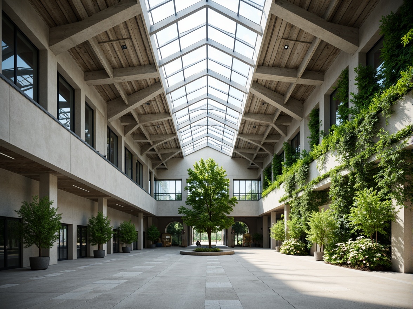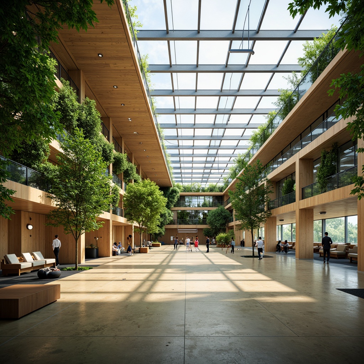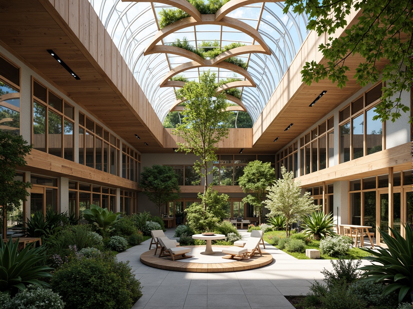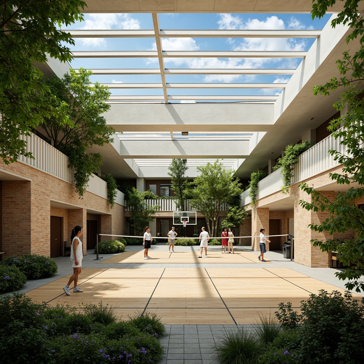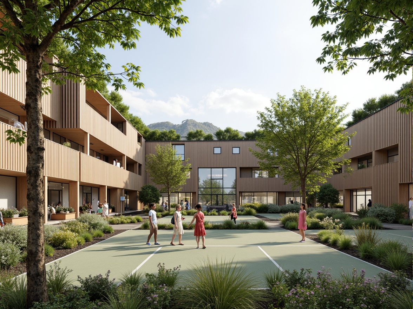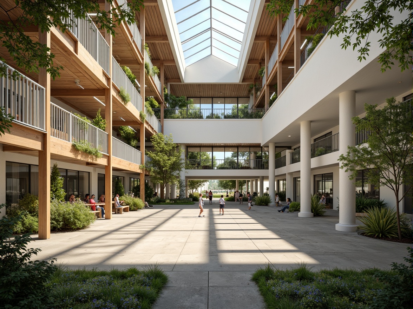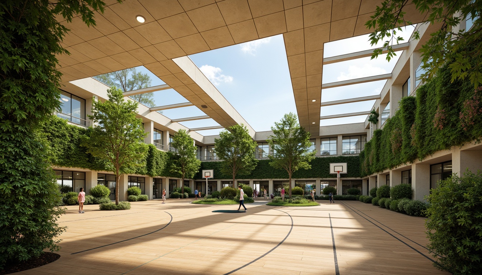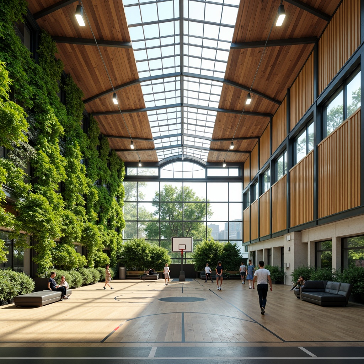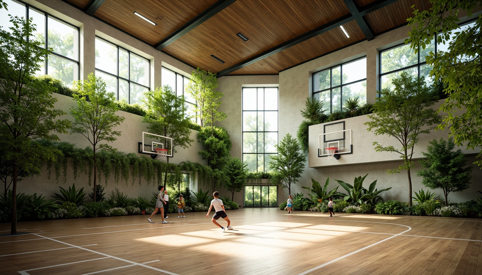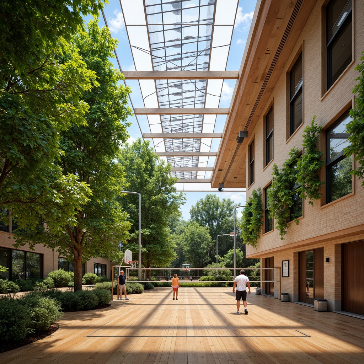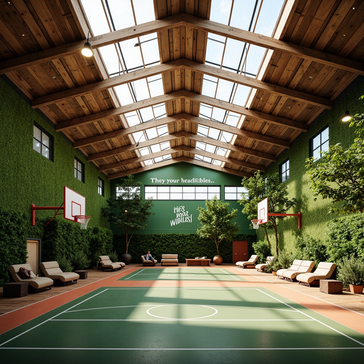Invite Friends and Get Free Coins for Both
Gymnasium Green Architecture Design Ideas
Gymnasium Green Architecture represents a forward-thinking approach to building design that emphasizes sustainability and environmental harmony. This style integrates brick materials and ocher colors to create aesthetically pleasing yet functional spaces. With a focus on energy efficiency, natural lighting, and effective ventilation, gymnasiums designed in this style are not only visually appealing but also highly practical, making them ideal for modern educational and recreational facilities. Explore 50 innovative design ideas that embody these principles and inspire your next architecture project.
Sustainability in Gymnasium Green Architecture Design
Sustainability is at the heart of Gymnasium Green Architecture. This design approach prioritizes eco-friendly materials and practices, ensuring that structures minimize their environmental impact. By utilizing renewable resources, opting for energy-efficient systems, and incorporating green roofs or walls, these gymnasiums can significantly reduce their carbon footprint. This commitment to sustainability not only benefits the planet but also enhances the overall health and well-being of users.
Prompt: Eco-friendly gymnasium, lush green roofs, solar panels, rainwater harvesting systems, natural ventilation, reclaimed wood flooring, energy-efficient lighting, organic materials, minimalist design, open spaces, abundant natural light, living walls, vertical gardens, bamboo accents, recycled rubber flooring, athletic tracks, sports equipment, motivational quotes, modern architecture, cantilevered structures, panoramic views, shallow depth of field, 1/1 composition, realistic textures, ambient occlusion.
Prompt: Eco-friendly gymnasium, lush green roofs, living walls, natural ventilation systems, recycled materials, bamboo flooring, energy-efficient LED lighting, solar panels, wind turbines, rainwater harvesting systems, organic waste management, minimalist design, open spaces, natural light, soft warm ambiance, 3/4 composition, shallow depth of field, realistic textures, ambient occlusion, vibrant greenery, blooming flowers, serene atmosphere.
Prompt: Eco-friendly gymnasium, lush green roofs, living walls, natural ventilation systems, solar panels, rainwater harvesting, recycled materials, bamboo flooring, energy-efficient lighting, large skylights, transparent glass facades, minimal carbon footprint, organic shape buildings, curvaceous lines, vibrant greenery, serene atmosphere, soft diffused lighting, shallow depth of field, 1/1 composition, realistic textures, ambient occlusion.Please let me know if this meets your requirements!
Prompt: Vibrant green roofs, lush vertical gardens, natural ventilation systems, recycled materials, energy-efficient LED lighting, solar panels, rainwater harvesting systems, organic food waste composting, bamboo flooring, reclaimed wood accents, living walls, breathing facades, modern minimalist interior design, flexible open spaces, collaborative learning areas, floor-to-ceiling windows, abundant natural light, soft warm ambiance, shallow depth of field, 3/4 composition, panoramic view, realistic textures, ambient occlusion.
Prompt: Eco-friendly gymnasium, lush green roofs, vertical gardens, natural ventilation systems, solar panels, wind turbines, rainwater harvesting systems, reclaimed wood flooring, exposed recycled metal beams, large skylights, clerestory windows, soft diffused lighting, minimalist design, sustainable building materials, energy-efficient HVAC systems, living walls, greenery-filled outdoor spaces, shaded courtyards, misting systems, vibrant colorful accents, intricate geometric patterns, shallow depth of field, 3/4 composition, panoramic view, realistic textures, ambient occlusion.
Prompt: Eco-friendly gymnasium, lush green roofs, solar panels, wind turbines, rainwater harvesting systems, natural ventilation, abundant daylight, recycled materials, low-carbon footprint, modern curved lines, transparent glass fa\u00e7ade, open-air courtyards, shaded outdoor spaces, misting systems, vibrant colorful murals, motivational quotes, athletic equipment, basketball courts, running tracks, yoga studios, meditation areas, calming ambiance, soft warm lighting, shallow depth of field, 3/4 composition, realistic textures, ambient occlusion.
Prompt: Eco-friendly gymnasium, lush green roof, solar panels, rainwater harvesting system, natural ventilation, recycled materials, bamboo flooring, living walls, vertical gardens, energy-efficient lighting, minimalist interior design, large windows, panoramic views, bright natural light, airy atmosphere, comfortable temperature control, modern sustainable architecture, futuristic design elements, sleek lines, curved shapes, vibrant green accents, soft warm lighting, shallow depth of field, 3/4 composition, realistic textures, ambient occlusion.
Prompt: Eco-friendly gymnasium, lush green roofs, vertical gardens, natural ventilation systems, recycled materials, energy-efficient lighting, solar panels, rainwater harvesting systems, bamboo flooring, reclaimed wood accents, large skylights, clerestory windows, open-air corridors, shaded outdoor spaces, misting systems, native plant species, organic textures, earthy color palette, soft diffused lighting, 1/1 composition, realistic rendering, ambient occlusion.
Prompt: Vibrant green roof, lush vegetation, solar panels, wind turbines, rainwater harvesting systems, eco-friendly building materials, natural stone walls, large windows, clerestory lighting, modern minimalist interior design, wooden flooring, recyclable equipment, energy-efficient LED lighting, spacious open-plan layout, flexible multipurpose spaces, innovative ventilation systems, air purification systems, living walls, greenery-filled courtyards, calming atmosphere, soft natural lighting, 3/4 composition, panoramic view, realistic textures, ambient occlusion.
Landscaping for Gymnasium Green Architecture
Landscaping plays a crucial role in enhancing the aesthetic appeal and functionality of Gymnasium Green Architecture. Thoughtful landscaping can create inviting outdoor spaces that encourage physical activity and community engagement. Incorporating native plants and trees not only complements the building's design but also promotes biodiversity. Additionally, well-planned pathways and seating areas can improve accessibility and usability, making the environment more welcoming for visitors.
Prompt: Eco-friendly gymnasium building, lush green roofs, verdant walls, natural stone facades, modern curved lines, large glass windows, sliding doors, outdoor fitness areas, sports equipment, athletic tracks, stadium seating, vibrant flower beds, native plant species, rainwater harvesting systems, solar panels, wind turbines, permeable pavement, shaded outdoor spaces, misting systems, wooden benches, educational signs, realistic textures, ambient occlusion, soft warm lighting, shallow depth of field, 3/4 composition, panoramic view.
Prompt: Eco-friendly gymnasium, lush green roofs, vertical gardens, recycled material benches, solar-powered lighting, rainwater harvesting systems, natural stone pathways, vibrant flowerbeds, native plant species, modern angular architecture, large windows, transparent glass walls, shaded outdoor spaces, misting systems, athletic tracks, sports equipment, educational signs, blooming trees, sunny day, soft warm lighting, shallow depth of field, 3/4 composition, panoramic view, realistic textures, ambient occlusion.
Prompt: Vibrant gymnasium courtyard, lush greenery, natural stone pathways, wooden benches, outdoor fitness equipment, climbing walls, sports fields, eco-friendly water features, rain gardens, native plant species, modern sustainable architecture, large windows, solar panels, green roofs, natural ventilation systems, soft warm lighting, shallow depth of field, 3/4 composition, panoramic view, realistic textures, ambient occlusion.Please let me know if this meets your requirements!
Prompt: Eco-friendly gymnasium, lush green roofs, solar panels, rainwater harvesting systems, natural stone walls, steel frame structure, large skylights, clerestory windows, bamboo flooring, recycled rubber sports surfaces, vibrant outdoor spaces, athletic tracks, basketball courts, tennis courts, soccer fields, shaded seating areas, misting systems, warm sunny day, soft diffused lighting, shallow depth of field, 1/2 composition, realistic textures, ambient occlusion.
Prompt: Vibrant gymnasium courtyard, lush greenery, meandering pathways, athletic track, sports equipment, shaded seating areas, modern green architecture, sustainable design, eco-friendly materials, rainwater harvesting systems, solar-powered lighting, natural stone walls, wooden benches, blooming flowers, sunny day, soft warm lighting, shallow depth of field, 3/4 composition, panoramic view, realistic textures, ambient occlusion.
Prompt: Vibrant gymnasium courtyard, lush greenery walls, blooming flowers, natural stone pathways, wooden benches, modern fitness equipment, steel trellises, cantilevered roofs, energy-efficient LED lighting, rainwater harvesting systems, native plant species, eco-friendly irrigation systems, soft warm ambiance, shallow depth of field, 3/4 composition, panoramic view, realistic textures, ambient occlusion.Please let me know if this meets your requirements!
Prompt: Vibrant gymnasium courtyard, lush greenery, blooming flowers, athletic tracks, outdoor fitness equipment, shaded seating areas, modern green architecture, eco-friendly materials, sustainable water features, natural stone walkways, wooden benches, educational signs, vibrant colorful accents, sunny day, soft warm lighting, shallow depth of field, 3/4 composition, panoramic view, realistic textures, ambient occlusion.
Energy Efficiency in Gymnasium Green Architecture
Energy efficiency is a hallmark of Gymnasium Green Architecture. Buildings designed with energy efficiency in mind often incorporate advanced insulation, LED lighting, and energy-efficient appliances. Furthermore, integrating solar panels or geothermal heating can drastically reduce operational costs while promoting sustainability. By prioritizing energy efficiency, these gymnasiums not only offer cost savings but also serve as models for responsible energy use in the community.
Prompt: Vibrant gymnasium, lush green walls, energy-efficient lighting, solar panels, wind turbines, natural ventilation systems, large windows, translucent roofs, recyclable materials, water conservation systems, eco-friendly flooring, modern architecture, curved lines, minimalist design, ambient occlusion, soft warm lighting, shallow depth of field, 3/4 composition, panoramic view, realistic textures.
Prompt: Spacious gymnasium, natural ventilation, clerestory windows, solar panels, green roofs, living walls, energy-efficient lighting, recycled materials, sustainable flooring, minimal carbon footprint, airy open spaces, modern athletic equipment, wooden accents, abundant daylight, soft diffused light, shallow depth of field, 1/1 composition, panoramic view, realistic textures, ambient occlusion.
Prompt: Eco-friendly gymnasium, natural ventilation systems, large windows, abundant daylight, solar panels, green roofs, recycled materials, low-carbon footprint, energy-efficient lighting, motion sensors, LED fixtures, sleek modern architecture, curved lines, minimal ornamentation, open spaces, wooden flooring, acoustic ceilings, sound-absorbing panels, sports equipment, basketball courts, running tracks, exercise areas, soft natural light, shallow depth of field, 3/4 composition, panoramic view, realistic textures, ambient occlusion.
Prompt: Modern gymnasium, green architecture, energy-efficient systems, natural ventilation, clerestory windows, solar panels, wind turbines, recycled materials, bamboo flooring, living walls, lush greenery, tropical plants, skylights, soft warm lighting, shallow depth of field, 3/4 composition, panoramic view, realistic textures, ambient occlusion.
Prompt: Sustainable gymnasium, green roof, solar panels, natural ventilation, clerestory windows, energy-efficient lighting, recycled materials, bamboo flooring, eco-friendly paints, airy open spaces, minimal columns, exposed ductwork, industrial chic aesthetic, vibrant color accents, modern minimalist design, abundant natural light, soft warm ambiance, shallow depth of field, 1/1 composition, realistic textures, ambient occlusion.
Prompt: Vibrant gymnasium, lush greenery, natural light, clerestory windows, solar panels, wind turbines, water conservation systems, green roofs, eco-friendly materials, innovative cooling technologies, shaded outdoor spaces, misting systems, large wooden beams, exposed ductwork, minimalist design, modern architecture, sleek metal frames, reflective glass surfaces, angular lines, sustainable energy solutions, motion sensors, LED lighting, smart building management systems, 3/4 composition, panoramic view, realistic textures, ambient occlusion.
Prompt: Modern gymnasium building, sustainable green architecture, energy-efficient systems, solar panels, wind turbines, rainwater harvesting, green roofs, living walls, natural ventilation, large skylights, clerestory windows, recycled materials, low-carbon footprint, bamboo flooring, reclaimed wood accents, vibrant color schemes, dynamic lighting, 3/4 composition, shallow depth of field, soft warm illumination, realistic textures, ambient occlusion.
Prompt: Modern gymnasium, sustainable green architecture, natural ventilation systems, solar panels, energy-efficient lighting, recycled materials, living walls, green roofs, rainwater harvesting, grey water reuse, eco-friendly flooring, minimal waste design, optimized building orientation, clerestory windows, skylights, abundant natural light, spacious interior, vibrant color scheme, dynamic angular lines, futuristic aesthetic, ambient occlusion, soft warm lighting, shallow depth of field, 3/4 composition, panoramic view.
Ventilation in Gymnasium Green Architecture Designs
Effective ventilation is essential in Gymnasium Green Architecture to ensure a comfortable indoor environment. Natural ventilation strategies, such as strategically placed windows and vents, allow fresh air to circulate while reducing reliance on mechanical systems. This not only enhances air quality but also decreases energy consumption. Proper ventilation design is critical in maintaining the physical activity levels of users and overall indoor air comfort.
Prompt: Natural ventilation systems, large windows, clerestory windows, skylights, solar tubes, green roofs, living walls, urban agriculture, recycled materials, bamboo flooring, eco-friendly paints, energy-efficient lighting, LED lights, sensor-controlled systems, modern gymnasium design, open spaces, high ceilings, athletic equipment, basketball courts, tennis courts, running tracks, natural stone walls, wooden accents, soft warm lighting, shallow depth of field, 3/4 composition, panoramic view, realistic textures, ambient occlusion.
Prompt: Natural ventilation systems, large clerestory windows, green roofs, lush plant walls, eco-friendly materials, sustainable building practices, modern gymnasium architecture, high ceilings, exposed ductwork, industrial-style lighting, polished concrete floors, minimal ornamentation, functional spaces, open floor plans, natural light pouring in, airy atmosphere, soft diffused lighting, 1/1 composition, shallow depth of field, realistic textures, ambient occlusion.
Prompt: Natural light-filled gymnasium, ventilation systems, large windows, clerestory roofs, green roofs, living walls, lush foliage, eco-friendly materials, bamboo flooring, recycled rubber sports surfaces, energy-efficient LED lighting, modern minimalist design, high ceilings, open spaces, athletic equipment, basketball hoops, tennis courts, badminton nets, spectator seating areas, fresh air circulation systems, natural ventilation strategies, passive solar heating, cooling systems, misting systems, soft warm lighting, shallow depth of field, 3/4 composition, panoramic view, realistic textures, ambient occlusion.
Prompt: Natural ventilation systems, clerestory windows, green roofs, solar-powered skylights, earthy tones, reclaimed wood accents, organic shapes, curved lines, open floor plans, airy atriums, lush indoor gardens, tropical plants, natural stone walls, exposed ductwork, industrial chic aesthetic, high ceilings, abundant daylight, soft diffused lighting, 1/1 composition, realistic textures, ambient occlusion.
Prompt: Natural ventilation systems, clerestory windows, green roofs, lush vegetation, sustainable building materials, modern gymnasium architecture, large open spaces, athletic tracks, basketball courts, volleyball nets, exercise equipment, wooden flooring, natural stone walls, abundant daylight, soft diffused lighting, shallow depth of field, 1/1 composition, panoramic view, realistic textures, ambient occlusion.
Prompt: Natural ventilation, clerestory windows, green roofs, living walls, bamboo flooring, recycled rubber sports surfaces, energy-efficient LED lighting, solar panels, wind turbines, rainwater harvesting systems, organic gardens, trellis structures, wooden accents, minimalist design, open spaces, airy atmosphere, soft natural light, shallow depth of field, 3/4 composition, panoramic view, realistic textures, ambient occlusion.
Prompt: Natural ventilation system, large clerestory windows, green roofs, lush foliage, bamboo flooring, recycled rubber athletic tracks, eco-friendly materials, energy-efficient lighting, high ceilings, spacious interior, modern minimalist design, abundant natural light, soft diffused illumination, shallow depth of field, 3/4 composition, panoramic view, realistic textures, ambient occlusion.
Prompt: Modern gymnasium building, green architecture design, natural ventilation systems, clerestory windows, solar tubes, skylights, wind catchers, rooftop gardens, lush greenery, living walls, breathing facades, wooden accents, minimalist interior, open spaces, athletic equipment, basketball courts, running tracks, exercise rooms, locker areas, shower facilities, soft warm lighting, shallow depth of field, 3/4 composition, panoramic view, realistic textures, ambient occlusion.
Prompt: Natural light-filled gymnasium, green roofs, lush vegetation, solar-powered ventilation systems, eco-friendly materials, large windows, clerestory windows, high ceilings, open spaces, modern architecture, steel beams, wooden floors, basketball courts, badminton fields, athletic tracks, sports equipment, natural stone walls, living green walls, air purification systems, healthy indoor environments, soft diffused lighting, shallow depth of field, 3/4 composition, panoramic view, realistic textures, ambient occlusion.
Natural Lighting in Gymnasium Green Architecture
Natural lighting is a key feature in Gymnasium Green Architecture, contributing to both energy savings and user comfort. Large windows, skylights, and open spaces allow sunlight to fill the interior, reducing the need for artificial lighting during daylight hours. This not only enhances the aesthetic quality of the space but also has positive effects on the mood and productivity of its users. Thoughtful design choices regarding natural lighting can transform a gymnasium into a vibrant, inviting environment.
Prompt: Vibrant gymnasium interior, abundant natural light, clerestory windows, green roof, lush vegetation, living walls, wooden flooring, modern minimalist design, curved lines, open spaces, athletic equipment, basketball courts, running tracks, mirrored walls, high ceilings, soft warm lighting, shallow depth of field, 1/1 composition, realistic textures, ambient occlusion.Let me know if you need any adjustments!
Prompt: Vibrant gymnasium interior, abundant natural lighting, floor-to-ceiling windows, green architecture design, living walls, lush foliage, wooden accents, polished concrete floors, modern sports equipment, basketball courts, running tracks, athletic facilities, open spaces, high ceilings, clerestory windows, soft diffused light, warm color tones, 1/1 composition, realistic textures, ambient occlusion.
Prompt: Vibrant gymnasium interior, abundant natural light, floor-to-ceiling windows, green roof, lush vegetation, exposed wooden beams, eco-friendly materials, modern sustainable design, spacious open layout, athletic equipment, basketball courts, running tracks, sports facilities, bright airy atmosphere, soft diffused lighting, warm color tones, minimal shadows, 1/1 composition, shallow depth of field, realistic textures.
Prompt: Vibrant gymnasium interior, abundant natural lighting, floor-to-ceiling windows, green walls with living plants, wooden athletic flooring, modern sports equipment, sleek metal beams, eco-friendly materials, organic shapes, minimalistic design, soft warm ambiance, shallow depth of field, 3/4 composition, realistic textures, ambient occlusion.
Prompt: Spacious gymnasium, natural ventilation, abundant greenery, large skylights, clerestory windows, translucent roofing, warm wood flooring, exposed brick walls, modern minimalist design, eco-friendly materials, sustainable building practices, lush ivy walls, vibrant living walls, refreshing air quality, soft diffused lighting, high ceilings, open floor plan, athletic equipment, basketball courts, volleyball nets, exercise machines, mirrored walls, bright sunny day, shallow depth of field, 1/2 composition, realistic textures, ambient occlusion.
Prompt: Spacious gymnasium interior, lush green walls, natural ventilation systems, abundant skylights, clerestory windows, rustic wooden beams, recycled rubber flooring, eco-friendly materials, vibrant sports equipment, basketball hoops, tennis courts, athletic tracks, motivational quotes, inspirational murals, soft warm lighting, shallow depth of field, 3/4 composition, realistic textures, ambient occlusion.
Prompt: Vibrant gymnasium interior, natural lighting, clerestory windows, green architecture, living walls, lush vegetation, wooden flooring, minimalist design, modern sports equipment, basketball courts, volleyball nets, athletic tracks, high ceilings, exposed ductwork, industrial chic aesthetic, warm color scheme, ambient shadows, soft diffusion, 1/1 composition, realistic textures, subtle depth of field.
Conclusion
In summary, Gymnasium Green Architecture exemplifies a modern approach to building design that incorporates sustainability, effective landscaping, proper ventilation, energy efficiency, and natural lighting. This architectural style not only meets the functional needs of gymnasium spaces but also promotes environmental stewardship and enhances user experience. As communities continue to prioritize eco-friendly practices, the principles of Gymnasium Green Architecture will undoubtedly play a vital role in shaping the future of recreational and educational facilities.
Want to quickly try gymnasium design?
Let PromeAI help you quickly implement your designs!
Get Started For Free
Other related design ideas


