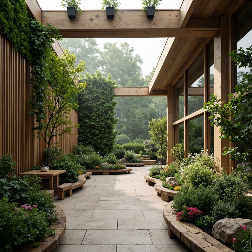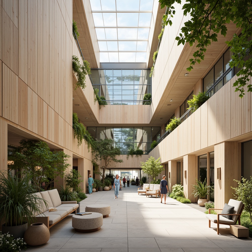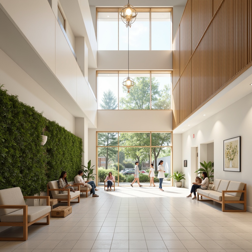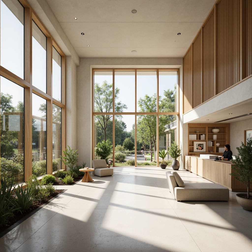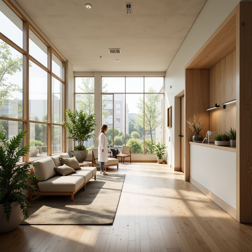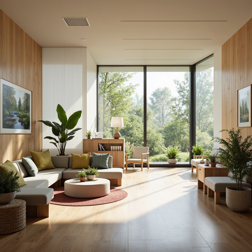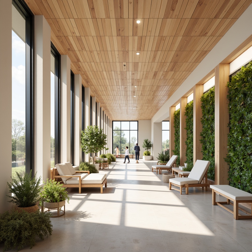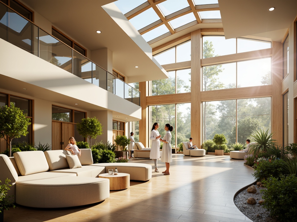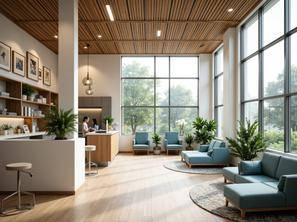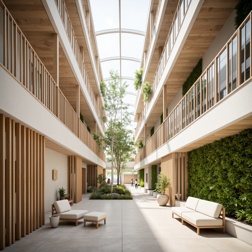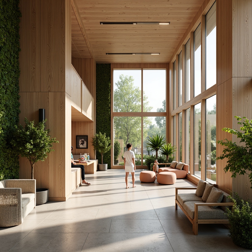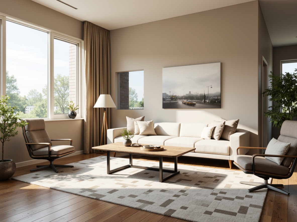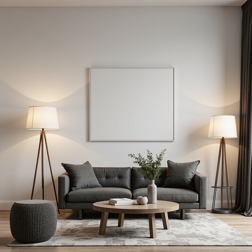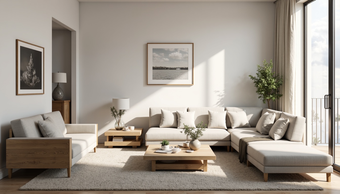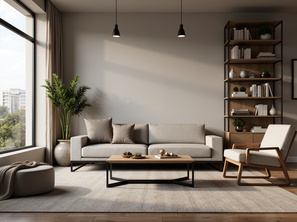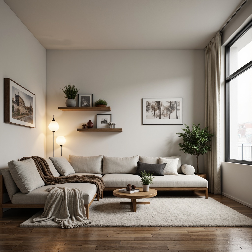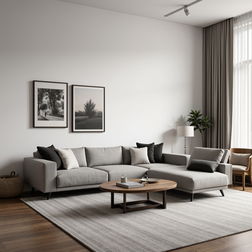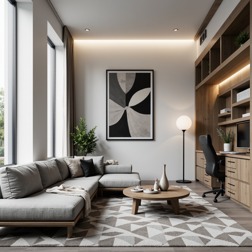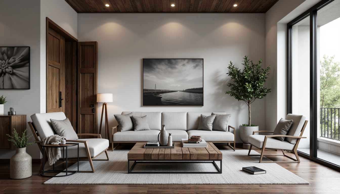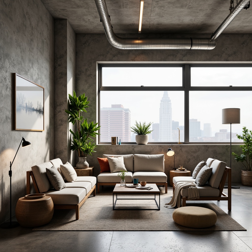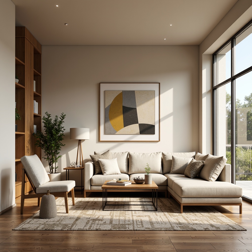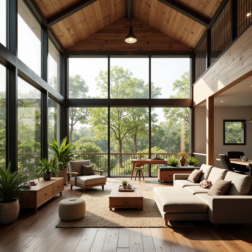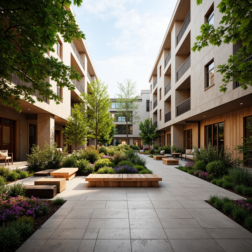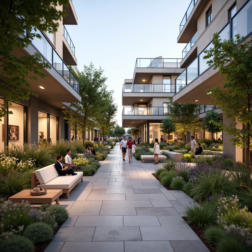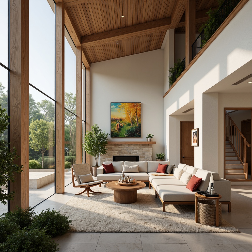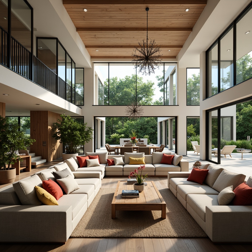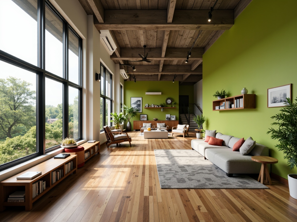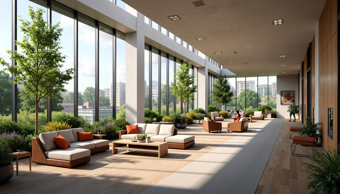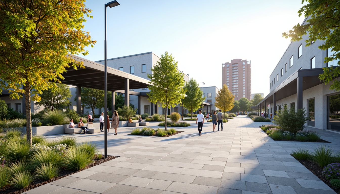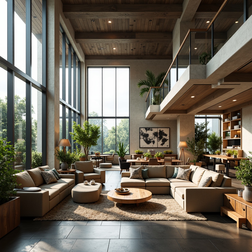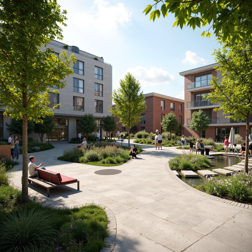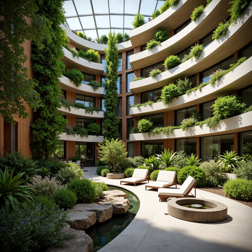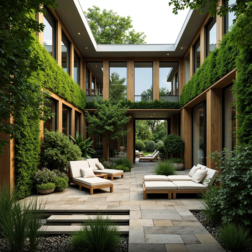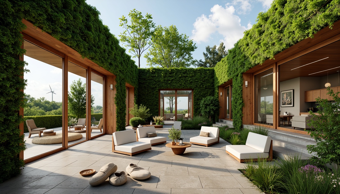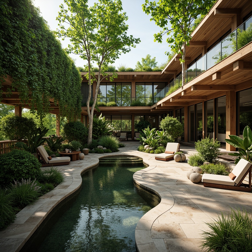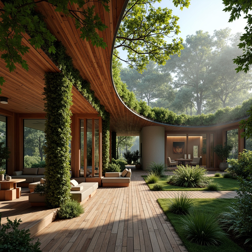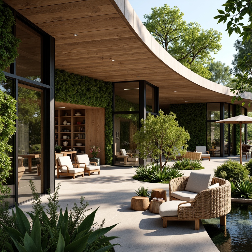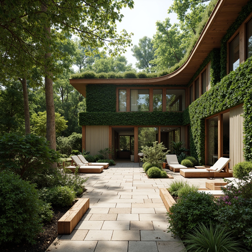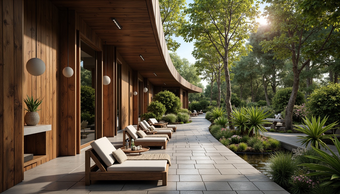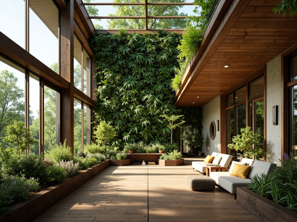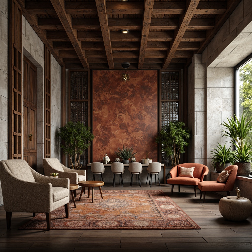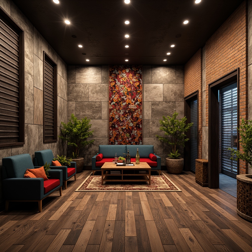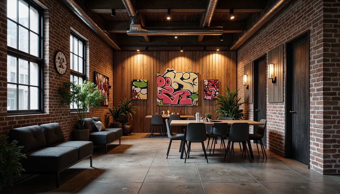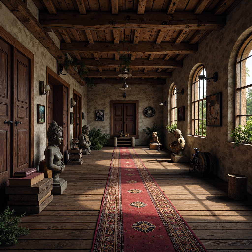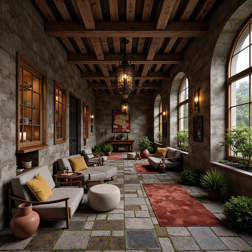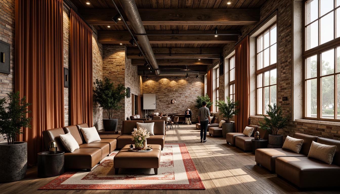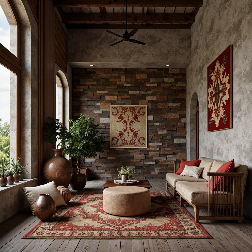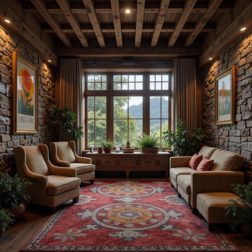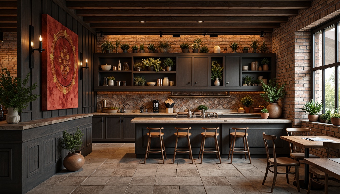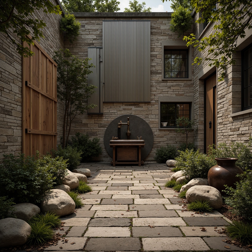Invite Friends and Get Free Coins for Both
Design ideas
/
Interior Design
/
Healthcare center
/
Scandinavian Style Healthcare Center Building Design Ideas
Scandinavian Style Healthcare Center Building Design Ideas
The Scandinavian style is known for its simplicity, functionality, and connection to nature. In the context of healthcare center design, this style not only promotes a calming atmosphere but also enhances patient well-being. By incorporating elements such as natural light, minimalist furniture, and open spaces, these designs create inviting environments that foster healing and comfort. The use of green colors and textured materials further emphasizes the connection to nature, making healthcare facilities more uplifting and supportive for both patients and staff.
Natural Light in Scandinavian Style Healthcare Centers
Natural light is a cornerstone in Scandinavian design, particularly in healthcare centers. The strategic placement of windows and skylights allows sunlight to flood the interiors, creating a warm, inviting atmosphere. This abundant natural light not only helps to reduce stress but also improves the overall mood of patients and staff. The integration of large glass panels can seamlessly connect the indoor spaces with the outdoor environment, enhancing the healing experience.
Prompt: Minimalist healthcare center, Nordic-inspired architecture, abundant natural light, floor-to-ceiling windows, wooden accents, calming color palette, soft pastel hues, gentle curves, organic shapes, airy atriums, lush greenery, living walls, soothing water features, serene ambiance, warm wood tones, Scandinavian-style furniture, comfortable waiting areas, cozy reading nooks, plenty of seating, natural textiles, subtle patterns, minimalist decor, functional simplicity, calming atmosphere, soft warm lighting, shallow depth of field, 3/4 composition, realistic textures, ambient occlusion.
Prompt: Minimalist healthcare center, light-filled atrium, natural wood accents, pale color palette, comfortable waiting areas, plush sofas, wooden chairs, greenery walls, floor-to-ceiling windows, soft diffused lighting, 1/1 composition, shallow depth of field, realistic textures, ambient occlusion, calming atmosphere, serene ambiance, Nordic-inspired design, functional layout, efficient workflow, medical equipment integration, gentle color scheme, warm beige tones, creamy whites, light grays, airy corridors, peaceful patient rooms, soothing art pieces.
Prompt: Minimalist healthcare center, Nordic-inspired architecture, large windows, abundant natural light, wooden accents, light-colored walls, cozy waiting areas, comfortable seating, calming greenery, gentle water features, soothing soundscapes, modern medical equipment, clean lines, organic textures, warm color palette, inviting reception desks, soft diffused lighting, shallow depth of field, 3/4 composition, realistic renderings, ambient occlusion.
Prompt: Minimalist healthcare center, Scandinavian design, natural light pouring in, large windows, wooden floors, pastel color scheme, cozy waiting areas, comfortable sofas, green plants, calming atmosphere, soft warm lighting, shallow depth of field, 3/4 composition, panoramic view, realistic textures, ambient occlusion, Nordic-inspired furniture, functional decor, subtle patterns, gentle color palette, airy corridors, private consultation rooms, medical equipment, healthcare professionals in white coats.
Prompt: Calming healthcare center, Nordic-inspired interior, natural light pouring in, minimal ornamentation, light wood accents, soft pastel colors, comfortable waiting areas, cozy reading nooks, nature-inspired artwork, green plants, floor-to-ceiling windows, transparent glass partitions, warm wooden floors, simple yet elegant furniture, gentle color palette, ambient lighting, shallow depth of field, 1/1 composition, realistic textures, subtle reflections.
Prompt: Minimalist healthcare center, Scandinavian design, wooden accents, natural materials, light-filled corridors, floor-to-ceiling windows, soft warm lighting, subtle color palette, calming atmosphere, greenery installations, living walls, wooden furniture, simple lines, functional decor, Nordic-inspired textiles, woven baskets, gentle pastel colors, soft shadows, shallow depth of field, 1/1 composition, realistic textures, ambient occlusion.
Prompt: Bright healthcare facilities, Nordic-inspired design, minimal ornamentation, wooden accents, natural light pouring in through large windows, clerestory windows, skylights, soft warm glow, calming atmosphere, gentle color palette, beige walls, oak wood floors, comfortable seating areas, lush greenery, plants, gentle water features, peaceful courtyards, modern medical equipment, sleek lines, curved shapes, open spaces, airy feel, shallow depth of field, 1/2 composition, realistic textures, ambient occlusion.
Prompt: Bright healthcare center, Nordic minimalist architecture, large windows, natural light pouring in, soft warm wood tones, calming blue-green accents, comfortable waiting areas, plush sofas, green plants, wooden floors, modern medical equipment, stainless steel surfaces, subtle patterned textiles, airy open spaces, high ceilings, minimal ornamentation, soft diffused lighting, shallow depth of field, 3/4 composition, realistic textures, ambient occlusion.
Prompt: Serene healthcare center, natural materials, wooden accents, light-filled atriums, floor-to-ceiling windows, minimalist decor, soft pastel colors, cozy waiting areas, plush furniture, greenery walls, calming ambiance, warm beige tones, soft diffused lighting, shallow depth of field, 3/4 composition, gentle color palette, organic textures, airy feel, peaceful atmosphere, Nordic-inspired design elements, functional simplicity, clean lines, Scandinavian-style furnishings.
Prompt: Minimalist healthcare center, Nordic-inspired architecture, wooden accents, natural stone floors, floor-to-ceiling windows, abundant natural light, soft warm tones, calming atmosphere, greenery walls, living plants, gentle color palette, organic shapes, rustic wood furniture, woven textiles, cozy reading nooks, comfortable seating areas, subtle lighting fixtures, soft shadows, 1/1 composition, shallow depth of field, realistic textures, ambient occlusion.
Minimalist Furniture for Functionality and Comfort
Minimalist furniture is a hallmark of Scandinavian design, focusing on clean lines and functional forms. In healthcare centers, this approach ensures that spaces remain uncluttered and easy to navigate. Furniture pieces are designed to be both aesthetically pleasing and practical, providing comfort to patients and ease of use for staff. The simplicity of minimalist furniture complements the overall calming environment, making it an ideal choice for healthcare settings.
Prompt: Monochromatic living room, sleek low-profile sofa, minimalist coffee table, geometric-patterned rug, industrial metal legs, functional storage units, ergonomic accent chairs, soft pastel-colored throw pillows, modern floor lamps, warm beige walls, large windows, natural daylight, 1/1 composition, shallow depth of field, realistic textures, ambient occlusion.
Prompt: Simple living room, monochromatic color scheme, sleek low-profile sofa, minimalist coffee table, functional floor lamps, comfortable throw pillows, natural wood accents, industrial metal legs, geometric patterns, soft warm lighting, shallow depth of field, 1/1 composition, realistic textures, ambient occlusion.
Prompt: Simple modern living room, clean lines, monochromatic color scheme, functional furniture pieces, comfortable sofas, sleek coffee tables, minimalist decor, natural textiles, soft cushions, warm lighting, cozy atmosphere, 1/1 composition, shallow depth of field, realistic wood textures, subtle shadows.
Prompt: Simple living room, low-profile sofa, sleek coffee table, minimalist decor, soft cushions, natural wood accents, industrial metal legs, adjustable lighting fixtures, neutral color palette, cozy throw blankets, functional shelving units, ergonomic chairs, compact storage ottomans, warm ambient lighting, shallow depth of field, 1/1 composition, realistic textures, subtle reflections.
Prompt: Minimalist living room, neutral color palette, clean lines, simple shapes, functional furniture, comfortable seating, sleek coffee table, floor lamps, industrial-style lighting, wooden flooring, natural textiles, cozy throw blankets, plants on shelves, calm atmosphere, soft warm lighting, shallow depth of field, 3/4 composition, realistic textures, ambient occlusion.
Prompt: Monochromatic living room, sleek low-profile sofa, minimalist coffee table, functional storage units, industrial metal legs, comfortable velvet upholstery, soft warm lighting, Scandinavian-inspired design, airy open space, natural wood accents, subtle texture variations, 1/1 composition, shallow depth of field, realistic material rendering.
Prompt: Monochromatic living room, sleek low-profile sofa, minimalist coffee table, functional storage units, ergonomic chair, soft plush carpet, warm white lighting, natural wood accents, modern abstract artwork, geometric patterned rug, concealed shelving, compact home office, 1/1 composition, shallow depth of field, softbox lighting, realistic textures.
Prompt: Monochromatic living room, sleek low-profile sofa, minimalist coffee table, functional storage ottoman, comfortable accent chairs, industrial metal legs, reclaimed wood accents, soft warm lighting, 1/1 composition, shallow depth of field, realistic textures, ambient occlusion, cozy throw blankets, plush area rugs, modern floor lamps, adjustable armchairs, ergonomic design, breathable upholstery fabrics.
Prompt: Simple living room, minimalist decor, functional furniture, comfortable seating, soft cushions, wooden coffee table, sleek metal legs, neutral color palette, plenty of natural light, large windows, urban loft atmosphere, industrial-chic concrete walls, cozy throw blankets, modern floor lamps, subtle texture variations, 1/1 composition, softbox lighting, realistic material reflections.
Prompt: Simple living room, Scandinavian design, functional furniture, comfortable sofas, minimalist coffee tables, industrial metal legs, soft cushions, natural wood accents, earthy color palette, plenty of negative space, large windows, abundant natural light, cozy atmosphere, warm beige walls, sleek floor lamps, geometric patterns, textured rugs, modern abstract art, 1/1 composition, shallow depth of field, softbox lighting.
Open Spaces Enhance Interaction and Comfort
Open spaces play a vital role in Scandinavian style healthcare centers. These areas promote interaction among patients, families, and staff, fostering a sense of community. By eliminating barriers, open layouts encourage socialization and support, which can be beneficial for patients' mental health. Additionally, these spacious environments can be designed to incorporate nature, further enhancing the soothing ambiance of the healthcare facility.
Prompt: Spacious open-plan living area, high ceilings, large windows, natural light, warm wooden flooring, comfortable sofas, vibrant greenery, modern minimalist decor, soft warm lighting, shallow depth of field, 1/1 composition, realistic textures, ambient occlusion, cozy reading nooks, intimate conversation areas, flexible furniture layouts, collaborative workspaces, ergonomic chairs, acoustic panels, sound-absorbing materials.
Prompt: Spacious open-air courtyard, lush greenery, vibrant flowers, comfortable seating areas, wooden benches, modern street furniture, warm natural stone flooring, sleek metal railings, minimalist landscape design, abundant natural light, soft warm ambiance, shallow depth of field, 3/4 composition, panoramic view, realistic textures, ambient occlusion.
Prompt: Spacious open-air plaza, natural stone flooring, lush greenery, vibrant flowers, comfortable seating areas, wooden benches, modern street lamps, soft warm lighting, shallow depth of field, 3/4 composition, panoramic view, realistic textures, ambient occlusion, minimalist architecture, sleek metal railings, transparent glass roofs, innovative shading systems, misting systems, cozy atmosphere, relaxed vibe, social interaction spaces, community gathering areas, public art installations.
Prompt: Spacious open plan living area, high ceilings, large windows, natural light, comfortable seating areas, cozy reading nooks, warm wood accents, plush carpets, soft ambient lighting, minimalist decor, elegant furnishings, modern interior design, relaxed atmosphere, peaceful ambiance, calming color scheme, nature-inspired artwork, vibrant greenery, lush plants, airy feel, 1/1 composition, shallow depth of field, warm neutral colors, inviting textures.
Prompt: Spacious open-plan living room, high ceilings, abundant natural light, comfortable sofas, vibrant throw pillows, wooden coffee table, lush greenery, floor-to-ceiling windows, sliding glass doors, cozy reading nooks, warm ambient lighting, soft area rugs, elegant chandeliers, modern minimalist decor, neutral color palette, sophisticated textures, inviting atmosphere, relaxed seating areas, harmonious interior design, peaceful ambiance, shallow depth of field, 3/4 composition, realistic render.
Prompt: Spacious open-plan living area, high ceilings, large windows, natural light, comfortable seating, cozy reading nooks, vibrant green walls, wooden flooring, minimal decor, airy atmosphere, relaxed ambiance, soft warm lighting, shallow depth of field, 3/4 composition, panoramic view, realistic textures, ambient occlusion.
Prompt: Spacious open areas, natural ventilation, abundant greenery, comfortable seating, warm wood accents, soft carpeting, minimalist decor, floor-to-ceiling windows, panoramic views, cozy reading nooks, vibrant artwork, calming color schemes, inviting lighting, shallow depth of field, 1/1 composition, relaxed atmosphere, realistic textures, ambient occlusion.
Prompt: Vibrant public plaza, lush greenery, comfortable seating areas, natural stone flooring, modern streetlights, pedestrian-friendly infrastructure, accessible walkways, ample parking spaces, airy open shelters, minimalist landscaping, warm sunny day, soft diffused lighting, shallow depth of field, 3/4 composition, panoramic view, realistic textures, ambient occlusion.
Prompt: Spacious open-plan living room, high ceilings, large windows, natural light pouring in, comfortable seating areas, plush sofas, wooden coffee tables, vibrant greenery, potted plants, soft warm lighting, cozy atmosphere, minimalist decor, modern interior design, sleek lines, elegant curves, functional storage spaces, interactive social zones, collaborative workspaces, informal gathering areas, relaxed ambiance, warm color palette, textured rugs, acoustic panels, calming soundscapes.
Prompt: Vibrant public plaza, lush greenery, comfortable seating areas, walking paths, water features, modern streetlights, sleek metal benches, recycling stations, eco-friendly materials, natural stone pavements, spacious walkways, airy atmosphere, warm sunny day, soft diffused lighting, shallow depth of field, 3/4 composition, panoramic view, realistic textures, ambient occlusion.
Biophilic Design for a Connection to Nature
Biophilic design is an integral component of Scandinavian healthcare centers, emphasizing the importance of connecting indoor environments with nature. This design principle incorporates natural elements such as plants, water features, and natural materials, all of which can significantly boost the well-being of occupants. The calming effects of biophilic design help reduce anxiety and promote healing, making it an essential aspect of modern healthcare architecture.
Prompt: Lush green walls, living roofs, natural stone floors, reclaimed wood accents, organic shapes, curved lines, earthy tones, vibrant plants, blooming flowers, overflowing planters, wooden benches, natural light, clerestory windows, sliding glass doors, outdoor spaces, forest views, misty mornings, warm sunlight, soft shadows, 1/1 composition, intimate scale, realistic textures, ambient occlusion.
Prompt: Lush green walls, living plants, reclaimed wood accents, natural stone flooring, earthy color palette, organic shapes, curved lines, ample daylight, clerestory windows, skylights, solar tubes, bioluminescent lighting, calming water features, misting systems, serene ambiance, minimalist decor, eco-friendly materials, recycled glass, sustainable textiles, natural ventilation systems, operable windows, panoramic views, blurred boundaries, seamless transitions, harmonious balance, gentle color contrasts, soft warm lighting, 1/1 composition, realistic textures, ambient occlusion.
Prompt: Vibrant green walls, living plants, natural stone floors, reclaimed wood accents, large windows, glass doors, open-air courtyard, serene water features, organic shapes, earthy color palette, sustainable materials, minimal ornamentation, seamless indoor-outdoor transition, abundant natural light, soft warm illumination, 1/1 composition, shallow depth of field, realistic textures, ambient occlusion.
Prompt: Vibrant green walls, lush vertical gardens, reclaimed wood accents, natural stone flooring, large windows, sliding glass doors, organic shapes, earthy color palette, living roofs, rainwater harvesting systems, solar panels, wind turbines, bio-inspired architecture, curved lines, minimalist decor, abundant natural light, warm soft lighting, cozy reading nooks, nature-inspired artwork, calming water features, peaceful ambiance, serene atmosphere.
Prompt: Lush green walls, living roofs, natural stone floors, reclaimed wood accents, organic shapes, curved lines, earthy tones, abundant plants, hanging gardens, floor-to-ceiling windows, sliding glass doors, outdoor terraces, serene water features, misting systems, natural ventilation, soft diffused lighting, warm ambiance, 1/1 composition, intimate scale, immersive experience, realistic textures, ambient occlusion.
Prompt: Curved organic lines, natural materials, reclaimed wood accents, living walls, green roofs, lush vegetation, vines crawling up walls, wooden floorboards, earthy color palette, abundant natural light, clerestory windows, skylights, sliding glass doors, seamless indoor-outdoor transitions, serene forest surroundings, misty morning atmosphere, warm soft lighting, shallow depth of field, 1/2 composition, realistic textures, ambient occlusion.
Prompt: Organic curves, natural materials, reclaimed wood accents, living walls, lush greenery, vibrant flowers, floor-to-ceiling windows, sliding glass doors, seamless indoor-outdoor transitions, cozy reading nooks, comfortable seating areas, nature-inspired color palette, earthy tones, calming ambiance, soft diffused lighting, warm wooden textures, woven fibers, rattan furniture, botanical prints, abstract leaf patterns, gentle breezes, soothing sounds of water features, peaceful atmosphere, 1/1 composition, shallow depth of field, realistic rendering.
Prompt: Lush green walls, living plants, natural stone floors, reclaimed wood accents, organic shapes, curved lines, earthy color palette, abundant daylight, floor-to-ceiling windows, sliding glass doors, outdoor seating areas, verdant roofs, rainwater harvesting systems, eco-friendly materials, minimalist decor, nature-inspired patterns, textured fabrics, warm ambient lighting, shallow depth of field, 3/4 composition, realistic textures, atmospheric fog effects.
Prompt: Curved organic lines, reclaimed wood accents, living green walls, lush indoor plants, natural stone flooring, earthy color palette, warm ambient lighting, floor-to-ceiling windows, sliding glass doors, seamless outdoor connections, tranquil water features, gentle misting systems, rustic wooden benches, woven fiber textiles, nature-inspired patterns, soft diffused light, shallow depth of field, 1/1 composition, realistic textures, ambient occlusion.
Prompt: Lush green walls, living roofs, natural ventilation systems, reclaimed wood accents, bamboo flooring, organic shapes, earthy color palette, abundant daylight, floor-to-ceiling windows, sliding glass doors, indoor plants, vertical gardens, natural stone features, water features, serene ambiance, warm soft lighting, cozy reading nooks, 1/1 composition, shallow depth of field, realistic textures, ambient occlusion.
Textured Materials for Depth and Interest
Incorporating textured materials is a key element of Scandinavian design, providing depth and interest to healthcare interiors. Materials such as wood, stone, and metal can be utilized to create a warm and inviting atmosphere. These textures not only enhance the visual appeal of the space but also contribute to a tactile experience, making the environment more engaging for patients and visitors. The thoughtful selection of materials ensures that the healthcare center feels both modern and welcoming.
Prompt: Rustic wooden planks, distressed metal accents, weathered stone walls, tactile fabric upholstery, intricate woven patterns, richly veined marble countertops, ornate ceramic tiles, embossed leather surfaces, nuanced gradient colors, ambient occlusion, warm soft lighting, shallow depth of field, 2/3 composition, realistic reflections, immersive atmosphere.
Prompt: Rustic wooden planks, distressed metal sheets, weathered stone walls, rough-hewn brick facades, ornate ceramic tiles, intricate mosaic patterns, luxurious velvet drapes, richly grained wood floors, vibrant woven textiles, metallic mesh screens, translucent glass blocks, dramatic LED lighting, moody atmospheric shadows, cinematic camera angles, high-contrast composition, detailed 3D models, realistic material reflections.
Prompt: Rustic wooden planks, distressed metal sheets, rough stone walls, vibrant graffiti murals, urban cityscape, contemporary architecture, industrial chic design, reclaimed wood accents, exposed brick textures, metallic pipes, concrete floors, moody lighting, dramatic shadows, 1/1 composition, high contrast ratio, cinematic color grading.
Prompt: Rustic wooden planks, distressed metal sheets, rough stone walls, intricately carved wooden doors, ornate metal fixtures, luxurious velvet fabrics, richly patterned rugs, warm ambient lighting, dramatic shadows, high-contrast color palette, mysterious atmosphere, ancient architectural ruins, overgrown vegetation, weathered stone statues, worn leather-bound books, vintage machinery parts, industrial-era artifacts.
Prompt: Rustic wooden planks, distressed metal surfaces, rough-hewn stone walls, intricately carved wooden ornaments, ornate metallic fixtures, luxurious velvet fabrics, smooth glass accents, weathered concrete textures, reclaimed wood elements, industrial steel beams, earthy terracotta pottery, moss-covered stone pathways, warm candle lighting, soft natural shadows, 1/2 composition, atmospheric perspective, realistic material rendering.
Prompt: Weathered wooden planks, distressed metal accents, rough-hewn stone walls, intricate brick patterns, ornate tile mosaics, lavish velvet drapes, plush area rugs, natural fiber upholstery, reclaimed wood furniture, industrial-style lighting fixtures, exposed ductwork, urban loft atmosphere, warm golden lighting, shallow depth of field, 2/3 composition, realistic textures, ambient occlusion.
Prompt: Rustic wooden planks, distressed metal surfaces, rough-hewn stone walls, intricate mosaic patterns, ornate ceramic tiles, luxurious velvet fabrics, woven wicker furniture, natural fiber rugs, earthy terracotta pots, weathered copper accents, rich leather upholstery, ornamental ironwork, subtle gradient effects, warm ambient lighting, 1/1 composition, shallow depth of field, realistic textures, atmospheric perspective.
Prompt: Rustic wooden planks, distressed metal accents, rough-hewn stone walls, vibrant colored glass mosaics, intricately patterned rugs, plush velvet fabrics, weathered brick exteriors, ornate carved wood trim, decorative ceramic tiles, richly grained wood furniture, atmospheric misty lighting, shallow depth of field, 1/2 composition, warm earthy tones, cozy intimate spaces.
Prompt: Rustic wooden planks, distressed metal surfaces, weathered stone walls, intricate brick patterns, rich velvet fabrics, ornate ceramic tiles, embossed leather textures, luxurious marble countertops, reclaimed wood accents, industrial concrete floors, earthy terracotta pots, warm candlelight, cozy atmospheric shadows, shallow depth of field, 1/2 composition, natural realistic render.
Prompt: Rustic wooden planks, distressed metal sheets, weathered stone walls, rough-hewn boulders, moss-covered rocks, intricate tile patterns, ornate metal fixtures, vintage industrial machinery, reclaimed wood accents, earthy color palette, natural lighting, soft shadows, shallow depth of field, 2/3 composition, cinematic perspective, high-contrast textures, ambient occlusion.
Conclusion
In summary, Scandinavian style healthcare center design offers numerous advantages, including the promotion of natural light, minimalist aesthetics, and biophilic elements. These features collectively create a nurturing environment that supports healing and patient well-being. With open spaces and textured materials, these designs foster a sense of community and comfort, making them ideal for modern healthcare facilities. By embracing these principles, healthcare centers can enhance the experience for patients, staff, and visitors alike.
Want to quickly try healthcare-center design?
Let PromeAI help you quickly implement your designs!
Get Started For Free
Other related design ideas

Scandinavian Style Healthcare Center Building Design Ideas

Scandinavian Style Healthcare Center Building Design Ideas

Scandinavian Style Healthcare Center Building Design Ideas

Scandinavian Style Healthcare Center Building Design Ideas

Scandinavian Style Healthcare Center Building Design Ideas

Scandinavian Style Healthcare Center Building Design Ideas


