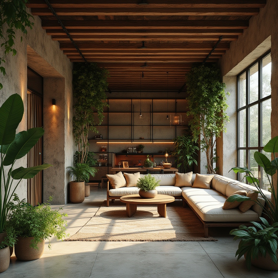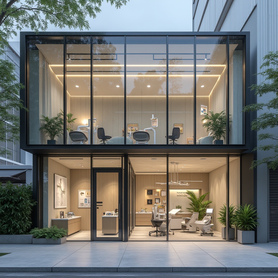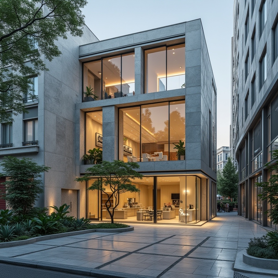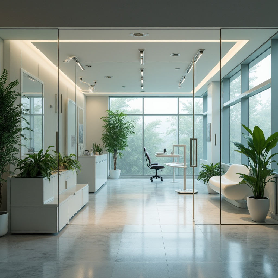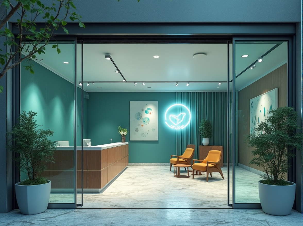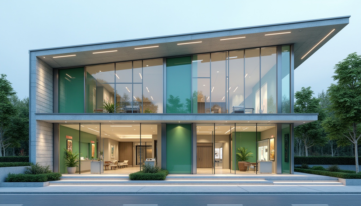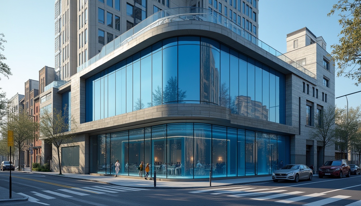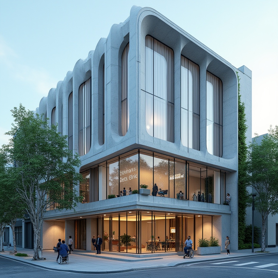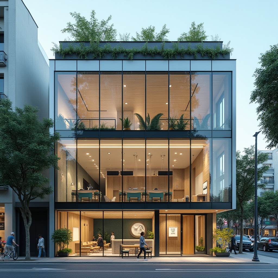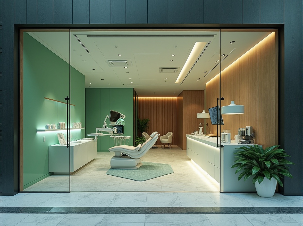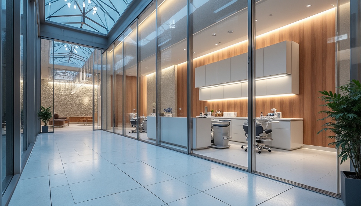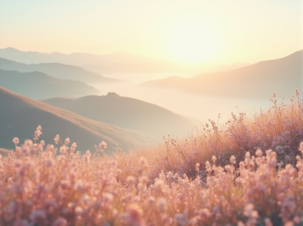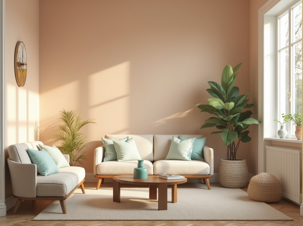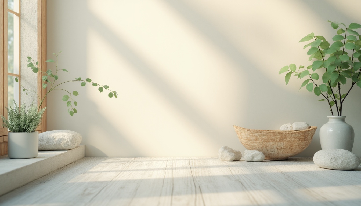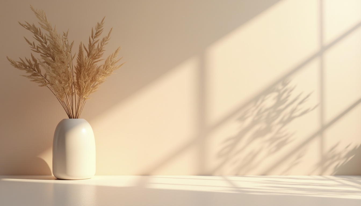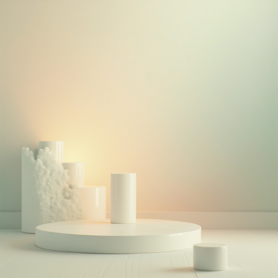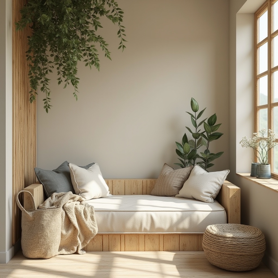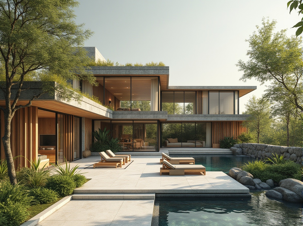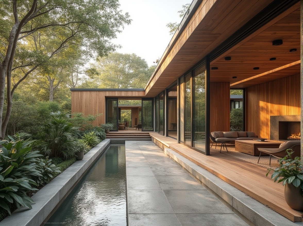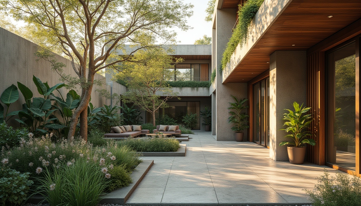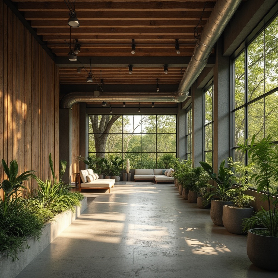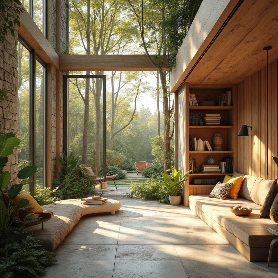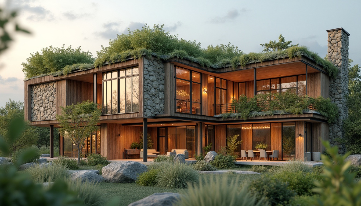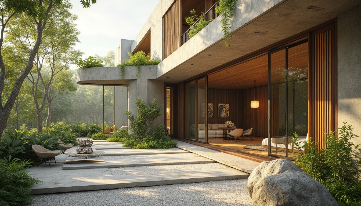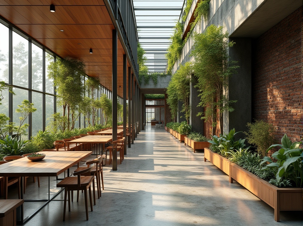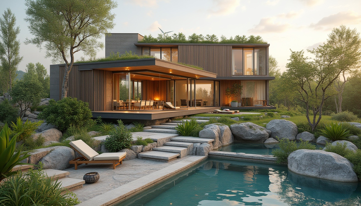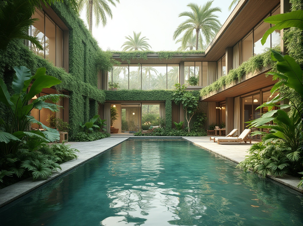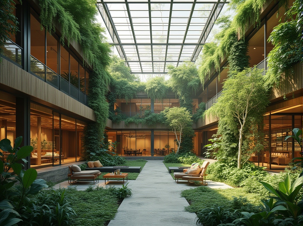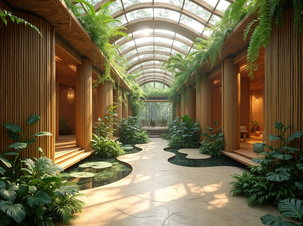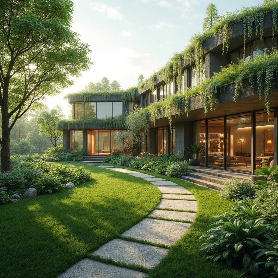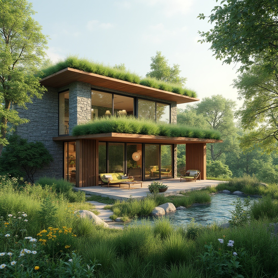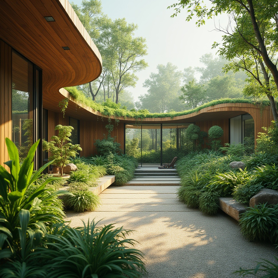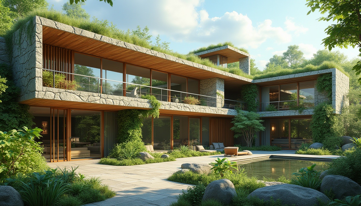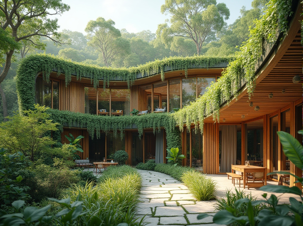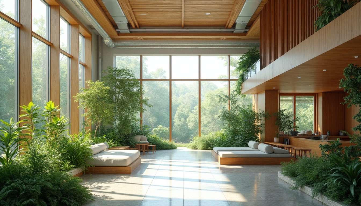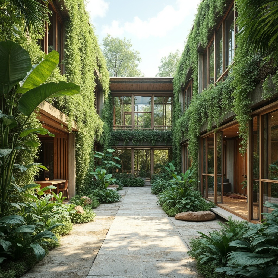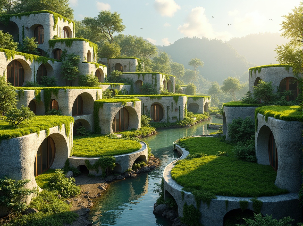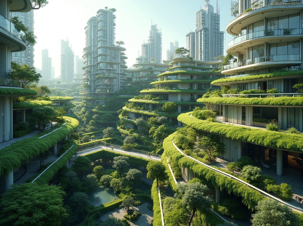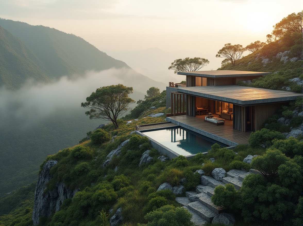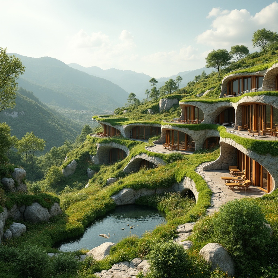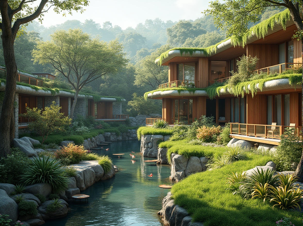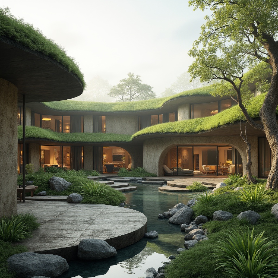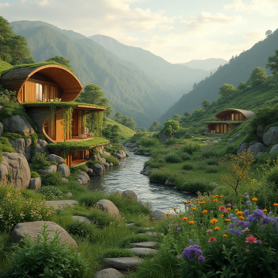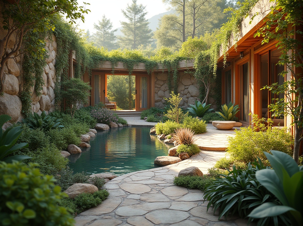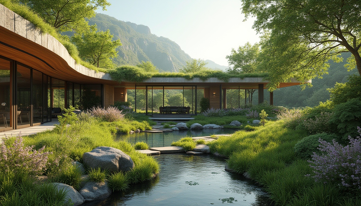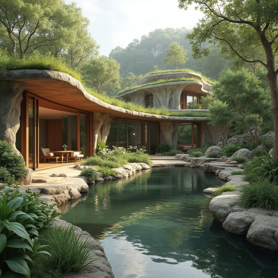Invita Amigos y Obtén Monedas Gratis para Ambos
Design ideas
/
Architecture
/
Dental clinic
/
Vernacular Architecture Style Dental Clinic Design Ideas
Vernacular Architecture Style Dental Clinic Design Ideas
Explore the unique charm of Vernacular Architecture style in dental clinic design. This approach emphasizes local materials and traditional building techniques, creating spaces that are not only functional but also aesthetically pleasing. With a focus on elements like corrugated iron and a plum color palette, these designs harmonize with their beach surroundings. Discover how natural ventilation and landscape integration enhance the patient experience while promoting sustainability.
Innovative Facade Design for Dental Clinics
The facade design of a dental clinic plays a crucial role in its overall appeal and functionality. In Vernacular Architecture, facades often reflect local culture and materials, such as corrugated iron, which is both durable and visually striking. This design choice not only enhances the clinic's aesthetic but also ensures it withstands coastal weather conditions, making it a perfect fit for beach locations.
Prompt: Modern dental clinic, sleek glass facade, minimalist design, angular lines, reflective metal surfaces, calming color scheme, natural stone accents, large windows, warm soft lighting, shallow depth of field, 3/4 composition, panoramic view, realistic textures, ambient occlusion, urban cityscape, bustling streets, morning sunlight, gentle shadows, subtle gradations, dental equipment displays, educational signage, waiting area furniture, plants and green walls, air-purifying systems.
Prompt: Modern dental clinic, sleek glass facade, minimalist design, natural stone walls, LED lighting systems, transparent windows, sliding glass doors, stainless steel equipment, calming greenery, soothing color scheme, warm ambient lighting, shallow depth of field, 1/1 composition, realistic textures, ambient occlusion, urban cityscape, bustling streets, pedestrian traffic, morning sunlight, soft shadows.
Prompt: Modern dental clinic, sleek glass facade, minimalist entrance, stainless steel handles, subtle LED lighting, calming ambiance, soft pastel colors, gentle curves, futuristic equipment displays, interactive patient waiting areas, natural stone flooring, eco-friendly materials, abundance of greenery, floor-to-ceiling windows, abundant natural light, shallow depth of field, 1/1 composition, realistic textures, ambient occlusion.
Prompt: Modern dental clinic, sleek glass facade, minimalist entrance, automatic sliding doors, stainless steel handrails, polished chrome accents, calming blue lighting, natural stone floors, wooden reception desk, comfortable waiting area, green walls, living plants, abstract artwork, futuristic LED signage, subtle branding elements, shallow depth of field, 1/1 composition, softbox lighting, realistic textures, ambient occlusion.
Prompt: Modern dental clinic facade, sleek glass surfaces, minimalist aluminum frames, natural stone cladding, subtle LED lighting, cantilevered rooflines, asymmetrical composition, bold color accents, calming green walls, inviting entrance canopy, transparent glazing, reflective metal panels, futuristic aesthetic, high-tech equipment displays, clean lines, geometric patterns, soft diffused lighting, shallow depth of field, 2/3 composition, panoramic view, realistic textures, ambient occlusion.
Prompt: \Modern dental clinic facade, sleek glass surfaces, minimalist metal frames, vibrant blue accents, natural stone cladding, LED lighting installations, futuristic architectural design, curved lines, asymmetrical composition, shallow depth of field, 3/4 perspective, realistic reflections, ambient occlusion, urban cityscape, bustling streets, morning sunlight, soft warm glow.\Let me know if this meets your requirements!
Prompt: Modern dental clinic, sleek glass facade, minimalist lines, subtle curves, calming blue hues, natural stone accents, vertical green walls, floor-to-ceiling windows, transparent glass doors, soft warm lighting, shallow depth of field, 3/4 composition, panoramic view, realistic textures, ambient occlusion, urban cityscape, morning sunlight, bustling street activity, pedestrian traffic, wheelchair accessibility ramps.
Prompt: Modern dental clinic, sleek glass facade, minimalist steel frames, subtle LED lighting, calming green walls, natural wood accents, large windows, transparent doors, bustling cityscape, morning sunlight, soft shadows, shallow depth of field, 1/2 composition, realistic reflections, ambient occlusion, urban landscape, busy streets, pedestrian traffic, contemporary architecture, innovative materials, sustainable design, energy-efficient systems, eco-friendly interiors, soothing color schemes, gentle textures.
Prompt: Modern dental clinic, sleek glass facade, minimalist architecture, subtle LED lighting, calming green walls, natural stone floors, wooden accents, geometric patterns, futuristic equipment displays, sterile white interiors, comfortable waiting areas, soothing ambiance, shallow depth of field, 1/1 composition, softbox lighting, realistic textures, ambient occlusion.
Prompt: Modern dental clinic, sleek glass fa\u00e7ade, minimalist design, angular lines, stainless steel accents, LED light installations, translucent canopies, natural stone walls, warm wood tones, calming color schemes, patient-centric layout, ergonomic furniture, advanced medical equipment, futuristic ambiance, high-tech gadgets, sterile environments, soft diffused lighting, 3/4 composition, shallow depth of field, realistic textures, ambient occlusion.
Creating a Harmonious Color Palette
A well-thought-out color palette can significantly influence the atmosphere of a dental clinic. The plum color, when used in conjunction with natural materials, creates a warm and welcoming environment for patients. This color choice not only enhances the aesthetic appeal but also promotes a sense of calm, making visits to the clinic more pleasant.
Prompt: Soft pastel hues, calming atmosphere, serene landscape, gentle rolling hills, misty morning fog, delicate flower petals, creamy whites, warm beige tones, soothing blues, muted greens, earthy terracotta, natural stone textures, subtle gradations, monochromatic scheme, analogous color harmony, split-complementary palette, triadic color balance, vibrant accents, soft contrast, visual flow, 3/4 composition, gentle warm lighting, shallow depth of field.
Prompt: Soft pastel hues, calming atmosphere, gentle gradations, soothing color transitions, creamy whites, warm beiges, pale blues, muted greens, soft peaches, blush pinks, natural textures, organic patterns, earthy undertones, subtle shimmer effects, delicate florals, serene landscapes, peaceful ambiance, shallow depth of field, 1/1 composition, softbox lighting, realistic reflections.
Prompt: Soft pastel hues, gentle gradient transitions, calming atmosphere, serene natural scenery, misty morning light, dew-kissed petals, soothing color harmony, balanced composition, elegant typography, subtle texture overlays, creamy whites, pale blues, mauve accents, warm beige tones, earthy undertones, natural material inspirations, organic shapes, free-flowing curves, whimsical illustrations, delicate patterns, and intricate details.
Prompt: Soft peach walls, creamy white trim, warm beige furniture, rich walnut wood accents, calming turquoise decorative accessories, natural linen upholstery, gentle mint greenery, subtle gold metallic details, warm softbox lighting, shallow depth of field, 2/3 composition, atmospheric perspective, realistic textures, ambient occlusion.
Prompt: Soft pastel hues, gentle gradient transitions, calming atmosphere, natural stone textures, wooden accents, earthy tones, creamy whites, soothing blues, muted greens, warm beige, subtle metallic sheens, elegant typography, minimalist layout, ample negative space, airy feel, soft focus, shallow depth of field, 1/1 composition, realistic rendering.
Prompt: Soft peach tones, calming beige backgrounds, gentle lavender accents, warm golden lighting, natural wood textures, earthy terracotta hues, soothing blue-green blends, creamy white highlights, subtle gradient transitions, atmospheric mist effects, warm sunny days, shallow depth of field, 1/1 composition, panoramic views, realistic fabric simulations.
Prompt: \Soft pastel hues, calming atmosphere, gentle gradients, soothing color transitions, natural earth tones, creamy whites, warm beige, rich wood accents, subtle texture overlays, delicate patterns, elegant typography, sophisticated layouts, serene ambiance, warm lighting, shallow depth of field, 1/1 composition, realistic renderings, ambient occlusion.\
Prompt: Soft pastel hues, calming atmosphere, serene ambiance, gentle color transitions, soothing palette, natural earth tones, beige background, creamy whites, pale blues, muted greens, warm golden accents, subtle texture overlays, delicate gradients, 1/2 composition, shallow depth of field, soft focus, warm lighting, cozy mood.
Prompt: Soft pastel hues, gentle gradients, soothing color transitions, calming atmosphere, serene ambiance, natural earth tones, muted shades, creamy whites, warm beige, pale blues, misty greens, subtle texture overlays, nuanced color contrasts, balanced composition, 2/3 aspect ratio, shallow depth of field, warm soft lighting, realistic color renderings.
Prompt: Soft warm beige walls, creamy white accents, calming pale blue hues, rich walnut wood tones, subtle metallic copper highlights, lush greenery, natural stone textures, cozy atmospheric lighting, shallow depth of field, 2/3 composition, soft focus effect, realistic renderings, ambient occlusion.
Thoughtful Material Selection in Architecture
Material selection is vital in creating a dental clinic that is both inviting and practical. The use of corrugated iron in Vernacular Architecture not only provides a unique texture but also offers excellent durability. This material is particularly suitable for coastal environments, where it can resist corrosion while maintaining a modern yet traditional look that resonates with the local architecture.
Prompt: Eco-friendly buildings, reclaimed wood accents, natural stone walls, sustainable bamboo flooring, energy-efficient windows, recycled metal structures, low-VOC paints, organic textiles, living green roofs, rainwater harvesting systems, solar panels, wind turbines, modern minimalist design, clean lines, monochromatic color scheme, abundant natural light, airy open spaces, calming atmosphere, shallow depth of field, 3/4 composition.
Prompt: Earthy tone, natural materials, reclaimed wood accents, exposed brick walls, industrial metal beams, polished concrete floors, minimalist decor, abundant greenery, lush plants, hanging vines, organic forms, curvaceous lines, soft warm lighting, cozy atmosphere, inviting textures, tactile experiences, sustainable building practices, eco-friendly insulation, low-maintenance exteriors, durable finishes, weathered steel facades, corten steel cladding, wooden shutters, rustic charm, rural influences.
Prompt: Eco-friendly building materials, recycled wood accents, low-carbon concrete foundations, energy-efficient glass facades, sustainable bamboo flooring, natural stone walls, reclaimed metal roofing, minimalist decor, neutral color palette, soft warm lighting, shallow depth of field, 3/4 composition, panoramic view, realistic textures, ambient occlusion.
Prompt: Eco-friendly building, sustainable materials, reclaimed wood accents, low-carbon concrete, energy-efficient systems, green roofs, living walls, recycled metal fa\u00e7ades, minimalist design, natural stone floors, earthy color palette, organic textures, subtle lighting, 1/1 composition, shallow depth of field, soft warm glow, ambient occlusion.
Prompt: Eco-friendly building, sustainable materials, reclaimed wood accents, low-carbon concrete, recycled metal frames, energy-efficient systems, green roofs, living walls, natural stone flooring, bamboo textures, minimal waste design, optimized material usage, industrial chic aesthetic, exposed ductwork, polished concrete surfaces, abundant natural light, soft warm ambiance, shallow depth of field, 2/3 composition, realistic rendering.
Prompt: Eco-friendly buildings, reclaimed wood accents, natural stone walls, energy-efficient windows, bamboo flooring, sustainable roofing materials, recycled glass tiles, minimalist decor, earthy color palette, organic textures, abundant natural light, soft warm ambiance, shallow depth of field, 1/1 composition, realistic renderings, ambient occlusion.
Prompt: Eco-friendly building, sustainable materials, reclaimed wood accents, low-carbon footprint, green roofs, living walls, natural stone fa\u00e7ades, recyclable metal frames, energy-efficient glazing, minimalist ornamentation, organic textures, earthy color palette, warm ambient lighting, shallow depth of field, 3/4 composition, panoramic view, realistic renderings.
Prompt: Eco-friendly building, sustainable materials, reclaimed wood accents, low-carbon concrete, recycled metal frames, energy-efficient systems, green roofs, living walls, natural stone fa\u00e7ades, bamboo flooring, minimalist aesthetic, neutral color palette, abundant daylight, soft warm lighting, shallow depth of field, 1/1 composition, realistic textures, ambient occlusion.
Prompt: Eco-friendly building, sustainable materials, reclaimed wood accents, low-carbon concrete, recycled glass facades, energy-efficient systems, natural ventilation, passive solar design, green roofs, living walls, urban agriculture, minimalist decor, industrial chic aesthetic, exposed brick textures, polished metal details, earthy color palette, soft warm lighting, 1/1 composition, realistic rendering.
Prompt: Eco-friendly buildings, sustainable materials, reclaimed wood accents, low-carbon footprint, green roofs, living walls, rainwater harvesting systems, solar panels, wind turbines, natural stone facades, minimalist design, industrial chic aesthetics, exposed ductwork, polished concrete floors, recycled glass countertops, FSC-certified wood products, energy-efficient systems, passive house principles, optimal daylighting, soft warm lighting, 3/4 composition, shallow depth of field.
Enhancing Natural Ventilation in Design
Natural ventilation is a key aspect of sustainable architecture, especially in dental clinics. By incorporating design elements that promote airflow, such as strategically placed windows and open spaces, clinics can maintain a comfortable environment for both patients and staff. This approach aligns perfectly with the principles of Vernacular Architecture, which often utilizes local climate conditions to enhance building performance.
Prompt: \Tropical climate, lush green walls, large windows, operable vents, clerestory windows, solar chimneys, wind catchers, natural convection systems, cross ventilation, open floor plans, minimal obstructions, high ceilings, reflective roofing materials, light-colored exterior finishes, shading devices, overhangs, awnings, louvers, mesh screens, breathable building envelopes, passive design strategies, energy-efficient solutions, sustainable architecture, airy atmosphere, soft natural lighting, 3/4 composition, shallow depth of field, panoramic view.\
Prompt: Green roof, lush vegetation, natural materials, wooden accents, large windows, operable glass doors, clerestory windows, solar chimneys, wind catchers, atrium spaces, open floor plans, minimal obstacles, unobstructed airflow, high ceilings, exposed ductwork, metal grilles, suspended canopies, shading devices, overhangs, vertical green walls, living walls, bio-climatic design, passive ventilation strategies, cross ventilation, stack effect, natural convection, soft diffused lighting, warm earthy tones, organic shapes, harmonious balance, serene ambiance.
Prompt: Tropical climate, natural ventilation system, operable windows, clerestory windows, skylights, solar tubes, wind catchers, roof ventilators, green roofs, living walls, vertical gardens, bamboo facades, recycled materials, earthy tones, organic shapes, curved lines, open floor plans, minimal partitions, high ceilings, airy atmosphere, soft natural light, warm ambiance, 1/1 composition, shallow depth of field, realistic textures, ambient occlusion.
Prompt: Green rooftop, lush vegetation, modern sustainable architecture, large windows, sliding glass doors, natural light, cross ventilation, wind catchers, clerestory windows, solar chimneys, evaporative cooling systems, misting systems, shaded outdoor spaces, overhanging eaves, trellises, green walls, living facades, breezy atmosphere, soft warm lighting, shallow depth of field, 3/4 composition, panoramic view, realistic textures, ambient occlusion.
Prompt: Green roofs, lush vegetation, natural stone walls, large windows, sliding glass doors, clerestory windows, solar chimneys, windcatchers, ventilated facades, breathable materials, cross ventilation, stack effect, thermal mass, insulation, shading devices, overhangs, light shelves, reflective surfaces, bright interiors, airy atmosphere, warm sunny day, soft natural lighting, 1/1 composition, realistic textures, ambient occlusion.
Prompt: Green roofs, lush vegetation, natural materials, earthy tones, curved lines, organic shapes, open floor plans, high ceilings, large windows, sliding glass doors, clerestory windows, solar tubes, wind catchers, ventilation towers, breathable walls, perforated screens, shading devices, overhangs, louvers, operable windows, insect screens, mesh panels, natural convection, cross ventilation, stack effect, cooling breezes, warm sunny days, soft diffused lighting, 1/1 composition, shallow depth of field, realistic textures.
Prompt: Green roof, lush vegetation, natural stone walls, wooden accents, large windows, clerestory windows, skylights, operable vents, solar chimneys, wind towers, atriums, internal courtyards, open floor plans, minimal partitions, light-colored interior finishes, reflective surfaces, thermal mass materials, evaporative cooling systems, shading devices, overhangs, awnings, green walls, living walls, biophilic design, natural materials, earthy color palette, abundant daylight, soft diffused lighting, 3/4 composition, panoramic view, realistic textures, ambient occlusion.
Prompt: Green roofs, lush vegetation, natural materials, wooden accents, large windows, clerestory windows, skylights, solar tubes, open floor plans, minimal partitions, curved lines, organic shapes, earthy tones, warm lighting, soft breeze, fresh air, passive design strategies, cross ventilation, stack effect, wind catchers, solar chimneys, thermal mass, insulation systems, breathable walls, aeration systems, evaporative cooling, shading devices, overhangs, green walls, living walls, vertical gardens.
Prompt: Breezy open spaces, green roofs, lush vegetation, vertical gardens, natural materials, wooden accents, large windows, operable vents, clerestory windows, skylights, solar chimneys, wind catchers, passive design strategies, cross ventilation, stack effect, buoyancy effect, thermal mass, high ceilings, exposed ductwork, minimalist interior design, bright airy atmosphere, soft diffused lighting, shallow depth of field, 1/1 composition, panoramic view, realistic textures, ambient occlusion.
Prompt: Breezy tropical courtyard, lush green walls, vertical gardens, natural stone floors, wooden accents, open-air corridors, high ceilings, large windows, clerestory roofs, operable shutters, cross-ventilation strategies, wind towers, solar chimneys, evaporative cooling systems, shading devices, overhangs, awnings, light-colored exterior finishes, minimal obstruction layout, 1/1 composition, soft natural lighting, gentle breezes.
Integrating Landscape into Architectural Design
Landscape integration is essential in creating a cohesive design for dental clinics. By blending the building with its natural surroundings, architects can enhance the overall aesthetic and functionality of the space. This is particularly important in beach locations, where the landscape can be both a visual and therapeutic element, contributing to a calming atmosphere for patients.
Prompt: Vibrant green roofs, lush vegetation walls, natural stone facades, curved lines, organic shapes, modern architecture, spacious courtyards, water features, walking trails, scenic overlooks, panoramic views, sunny day, soft warm lighting, shallow depth of field, 3/4 composition, realistic textures, ambient occlusion, harmonious integration with nature.
Prompt: Vibrant green roofs, lush vegetation walls, natural stone facades, curved lines, organic forms, futuristic architecture, sleek metal buildings, reflective glass surfaces, minimalist design, sustainable energy solutions, solar panels, wind turbines, water conservation systems, eco-friendly materials, innovative cooling technologies, shaded outdoor spaces, misting systems, panoramic views, shallow depth of field, 3/4 composition, realistic textures, ambient occlusion.
Prompt: Scenic hillside, lush greenery, meandering pathways, rustic stone walls, modern minimalist architecture, cantilevered roofs, floor-to-ceiling windows, sliding glass doors, outdoor living spaces, infinity pools, water features, native plant species, natural rock formations, misty morning atmosphere, warm sunlight, soft ambient lighting, 1/1 composition, symmetrical framing, realistic textures, atmospheric perspective.
Prompt: Scenic hillsides, lush green roofs, natural stone walls, curved lines, organic forms, sustainable materials, eco-friendly systems, rainwater harvesting, grey water reuse, native plant species, wildflower meadows, serene ponds, walking trails, wooden decks, outdoor seating areas, panoramic views, warm sunny days, soft diffused lighting, shallow depth of field, 3/4 composition, realistic textures, ambient occlusion.
Prompt: Lush green roofs, curved lines, natural stone walls, wooden accents, organic forms, serene water features, koi ponds, walking trails, mature trees, vibrant flowers, modern architecture, large windows, sliding glass doors, cantilevered structures, elevated views, shallow depth of field, 3/4 composition, panoramic view, realistic textures, ambient occlusion, harmonious coexistence.
Prompt: Harmonious landscape integration, natural stone walls, lush green roofs, curved lines, organic shapes, earthy tones, seamless transitions, indoor-outdoor fluidity, floor-to-ceiling windows, sliding glass doors, panoramic views, surrounding trees, misty mornings, soft warm lighting, 1/1 composition, atmospheric perspective, realistic textures, ambient occlusion.
Prompt: Serene natural scenery, rolling hills, lush greenery, meandering water features, vibrant wildflowers, organic building forms, curved lines, earthy materials, stone walls, wooden accents, expansive windows, sliding glass doors, seamless indoor-outdoor transitions, blurred boundaries, native plant species, seasonal changes, soft warm lighting, shallow depth of field, 1/1 composition, panoramic view, realistic textures, ambient occlusion.
Prompt: Vibrant botanical gardens, meandering walking paths, serene water features, natural stone walls, earthy tones, organic forms, seamless transitions, indoor-outdoor connections, floor-to-ceiling windows, sliding glass doors, green roofs, living walls, native plant species, seasonal blooms, warm sunny days, soft diffused lighting, shallow depth of field, 3/4 composition, panoramic views, realistic textures, ambient occlusion.
Prompt: Vibrant green roofs, lush vegetation, natural stone walls, curved lines, organic forms, seamless transitions, indoor-outdoor connections, panoramic views, floor-to-ceiling windows, sliding glass doors, minimalist decor, earthy color palette, rustic wooden accents, water features, small ponds, stepping stones, meandering pathways, native plant species, wildflower gardens, morning dew, soft natural lighting, 1/1 composition, shallow depth of field, realistic textures.
Prompt: Seamless landscape integration, curved building lines, natural stone fa\u00e7ades, lush green roofs, cascading water features, rustic wooden accents, earthy color palette, organic forms, minimalistic design, floor-to-ceiling windows, sliding glass doors, blurred indoor-outdoor boundaries, peaceful atmosphere, warm natural lighting, 3/4 composition, shallow depth of field, panoramic view, realistic textures, ambient occlusion.
Conclusion
In summary, the Vernacular Architecture style offers a unique and sustainable approach to dental clinic design. By focusing on material selection, facade design, color palettes, natural ventilation, and landscape integration, these clinics not only serve their functional purpose but also create a welcoming environment for patients. This style is particularly well-suited for beach locations, where it harmonizes with the natural surroundings and enhances the overall patient experience.
Want to quickly try dental-clinic design?
Let PromeAI help you quickly implement your designs!
Get Started For Free
Other related design ideas

Vernacular Architecture Style Dental Clinic Design Ideas

Vernacular Architecture Style Dental Clinic Design Ideas

Vernacular Architecture Style Dental Clinic Design Ideas

Vernacular Architecture Style Dental Clinic Design Ideas

Vernacular Architecture Style Dental Clinic Design Ideas

Vernacular Architecture Style Dental Clinic Design Ideas


