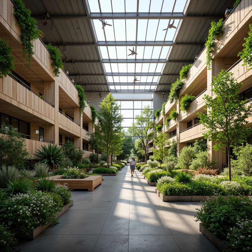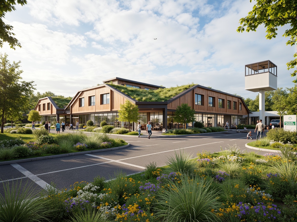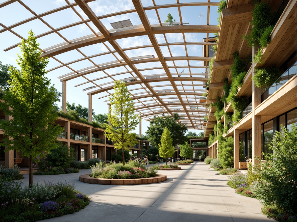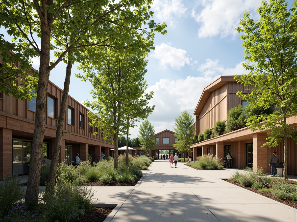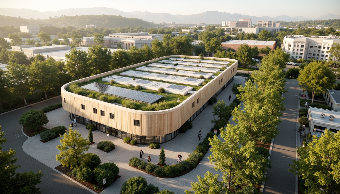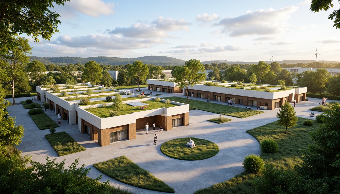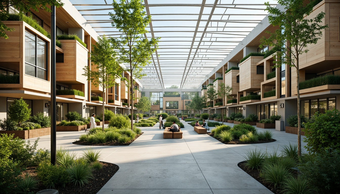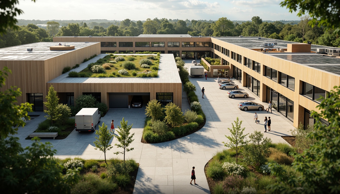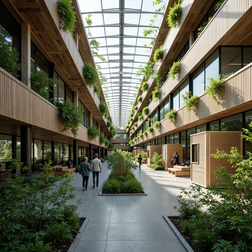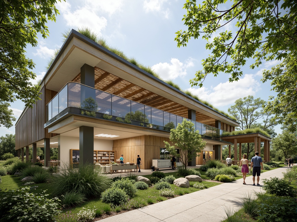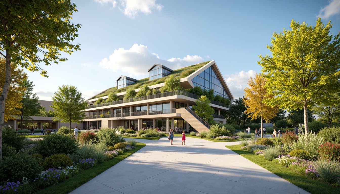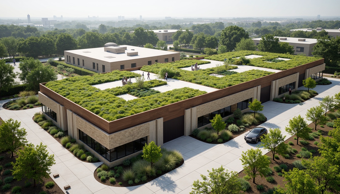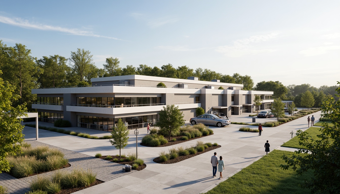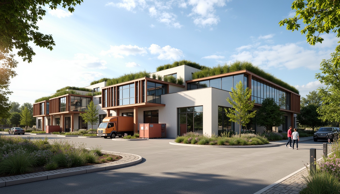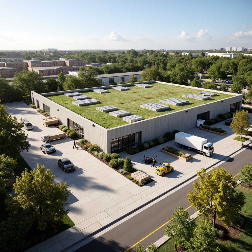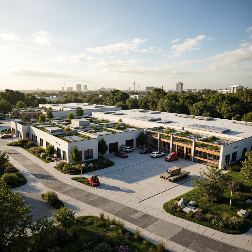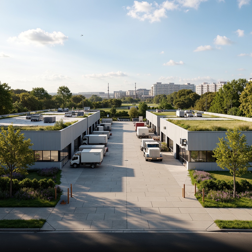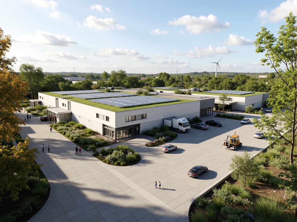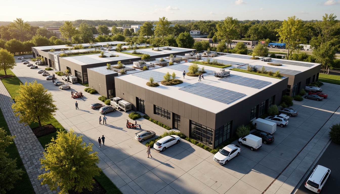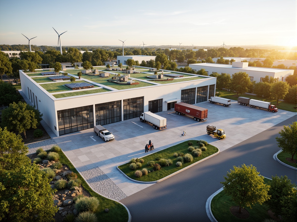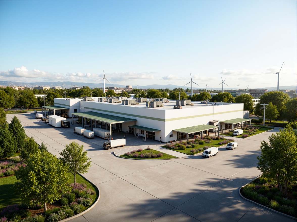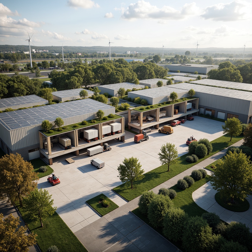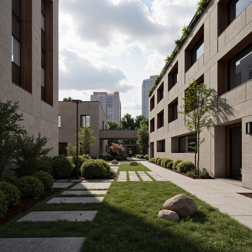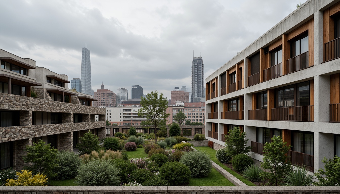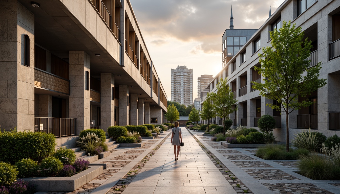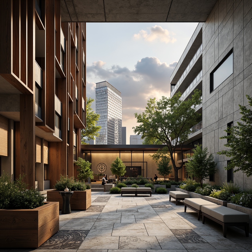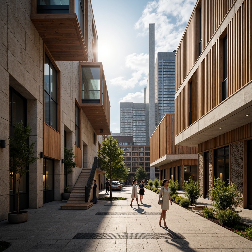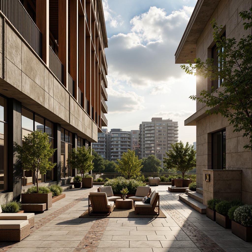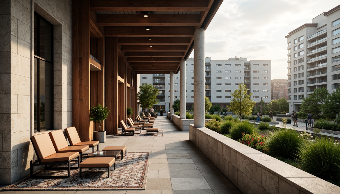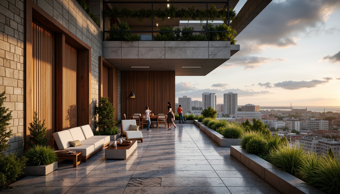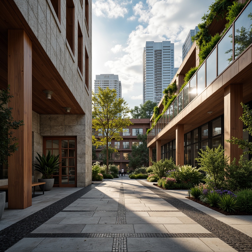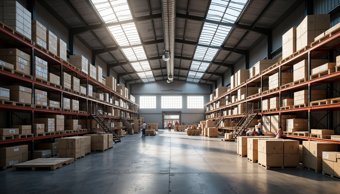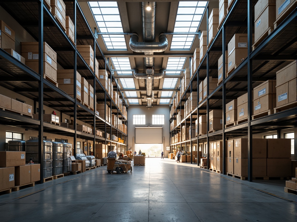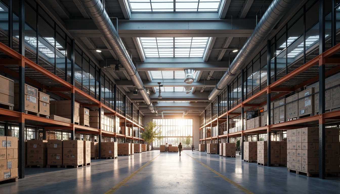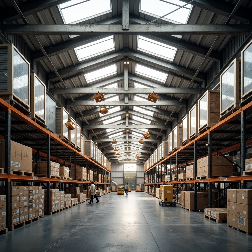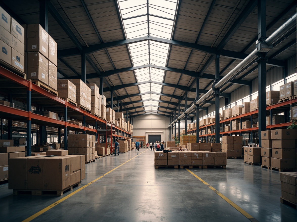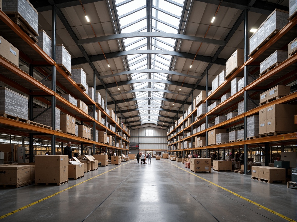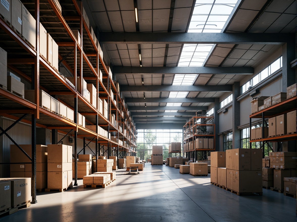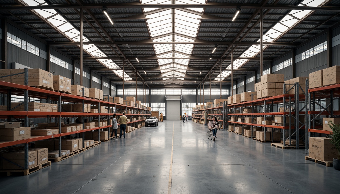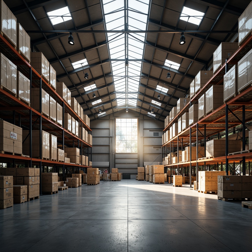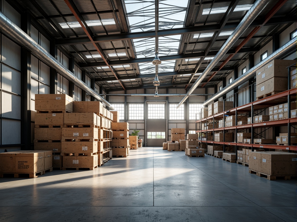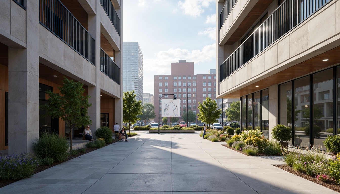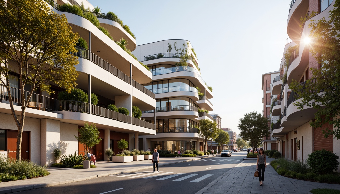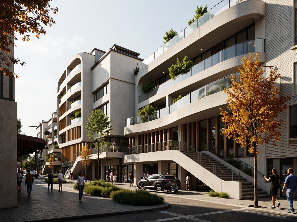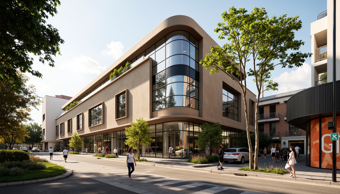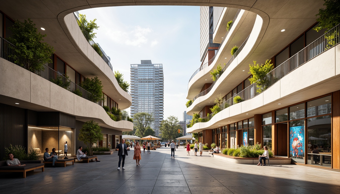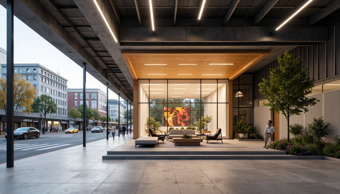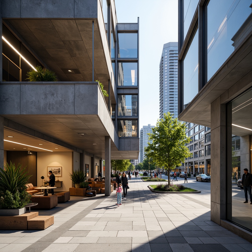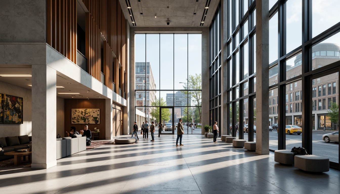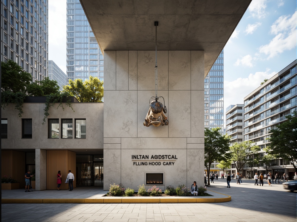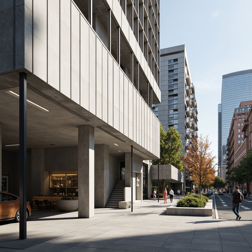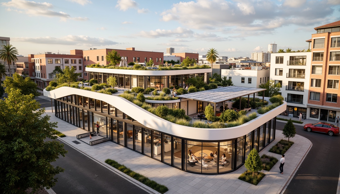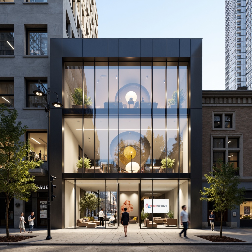Invita Amigos y Obtén Monedas Gratis para Ambos
Design ideas
/
Architecture
/
Distribution Center
/
Distribution Center Organic Architecture Design Ideas
Distribution Center Organic Architecture Design Ideas
The integration of organic architecture into distribution centers is a testament to sustainability and innovation. This design approach emphasizes the use of natural materials, such as plastered concrete, while promoting an aesthetic that harmonizes with the surrounding valley landscape. In this collection, you will find 50+ inspiring ideas that showcase how white colors and unique forms can enhance both functionality and visual appeal in architectural designs.
Sustainability in Distribution Center Organic Architecture
Sustainability is at the heart of organic architecture, especially in distribution centers. This design philosophy not only aims for energy efficiency but also focuses on using eco-friendly materials and practices. By incorporating sustainable features like solar panels, rainwater harvesting, and green roofs, these buildings minimize their environmental impact while promoting a healthier community.
Prompt: Eco-friendly distribution center, organic architecture, lush green roofs, living walls, natural ventilation systems, solar panels, wind turbines, rainwater harvesting systems, recycled materials, minimalist design, curved lines, earthy tones, wooden accents, bamboo flooring, large skylights, clerestory windows, soft diffused lighting, 1/1 composition, shallow depth of field, realistic textures, ambient occlusion.
Prompt: Eco-friendly distribution center, organic architecture, lush green roofs, living walls, natural ventilation systems, solar panels, wind turbines, rainwater harvesting systems, recycled materials, minimalist design, angular lines, modern industrial aesthetic, vast open spaces, high ceilings, clerestory windows, soft natural lighting, warm earthy tones, reclaimed wood accents, bamboo flooring, energy-efficient equipment, electric vehicle charging stations, green outdoor spaces, native plant species, serene atmosphere, shallow depth of field, 3/4 composition, realistic textures.
Prompt: Eco-friendly distribution center, organic architecture, lush green roofs, living walls, natural ventilation systems, solar panels, wind turbines, rainwater harvesting systems, recycled materials, minimalist design, curved lines, earthy tones, wooden accents, bamboo flooring, large skylights, clerestory windows, soft diffused lighting, 1/1 composition, shallow depth of field, realistic textures, ambient occlusion.
Prompt: Eco-friendly distribution center, organic architecture, lush green roofs, living walls, natural ventilation systems, solar panels, wind turbines, rainwater harvesting systems, recycled materials, minimalist design, angular lines, modern industrial aesthetic, vast open spaces, high ceilings, clerestory windows, soft natural lighting, warm earthy tones, reclaimed wood accents, bamboo flooring, energy-efficient equipment, electric vehicle charging stations, green outdoor spaces, native plant species, serene atmosphere, shallow depth of field, 3/4 composition, realistic textures.
Prompt: Eco-friendly distribution center, organic architecture, lush green roofs, living walls, natural ventilation systems, solar panels, wind turbines, rainwater harvesting systems, recycled materials, minimalist design, angular lines, modern industrial aesthetic, vast open spaces, high ceilings, clerestory windows, soft natural lighting, warm earthy tones, reclaimed wood accents, bamboo flooring, energy-efficient equipment, electric vehicle charging stations, green outdoor spaces, native plant species, serene atmosphere, shallow depth of field, 3/4 composition, realistic textures.
Prompt: Eco-friendly distribution center, organic architecture, lush green roofs, living walls, natural ventilation systems, solar panels, wind turbines, rainwater harvesting systems, recycled materials, minimalist design, angular lines, modern industrial aesthetic, vast open spaces, high ceilings, clerestory windows, soft natural lighting, warm earthy tones, reclaimed wood accents, bamboo flooring, energy-efficient equipment, electric vehicle charging stations, green outdoor spaces, native plant species, serene atmosphere, shallow depth of field, 3/4 composition, realistic textures.
Prompt: Eco-friendly distribution center, organic architecture, lush green roofs, living walls, natural ventilation systems, solar panels, wind turbines, rainwater harvesting systems, recycled materials, minimalist design, angular lines, modern industrial aesthetic, vast open spaces, high ceilings, clerestory windows, soft natural lighting, warm earthy tones, reclaimed wood accents, bamboo flooring, energy-efficient equipment, electric vehicle charging stations, green outdoor spaces, native plant species, serene atmosphere, shallow depth of field, 3/4 composition, realistic textures.
Prompt: Eco-friendly distribution center, organic architecture, lush green roofs, living walls, natural ventilation systems, solar panels, wind turbines, rainwater harvesting systems, recycled materials, minimalist design, angular lines, modern industrial aesthetic, vast open spaces, high ceilings, clerestory windows, soft natural lighting, warm earthy tones, reclaimed wood accents, bamboo flooring, energy-efficient equipment, electric vehicle charging stations, green outdoor spaces, native plant species, serene atmosphere, shallow depth of field, 3/4 composition, realistic textures.
Prompt: Eco-friendly distribution center, organic architecture, lush green roofs, living walls, natural ventilation systems, solar panels, wind turbines, rainwater harvesting systems, recycled materials, minimalist design, angular lines, modern industrial aesthetic, vast open spaces, high ceilings, clerestory windows, soft natural lighting, warm earthy tones, reclaimed wood accents, bamboo flooring, energy-efficient equipment, electric vehicle charging stations, green outdoor spaces, native plant species, serene atmosphere, shallow depth of field, 3/4 composition, realistic textures.
Prompt: Eco-friendly distribution center, organic architecture, lush green roofs, living walls, natural ventilation systems, solar panels, wind turbines, rainwater harvesting systems, recycled materials, minimalist design, angular lines, modern industrial aesthetic, vast open spaces, high ceilings, clerestory windows, soft natural lighting, warm earthy tones, reclaimed wood accents, bamboo flooring, energy-efficient equipment, electric vehicle charging stations, green outdoor spaces, native plant species, serene atmosphere, shallow depth of field, 3/4 composition, realistic textures.
Prompt: Eco-friendly distribution center, organic architecture, lush green roofs, living walls, natural ventilation systems, solar panels, wind turbines, rainwater harvesting systems, recycled materials, minimalist design, angular lines, modern industrial aesthetic, vast open spaces, high ceilings, clerestory windows, soft natural lighting, warm earthy tones, reclaimed wood accents, bamboo flooring, energy-efficient equipment, electric vehicle charging stations, green outdoor spaces, native plant species, serene atmosphere, shallow depth of field, 3/4 composition, realistic textures.
Prompt: Eco-friendly distribution center, organic architecture, lush green roofs, living walls, natural ventilation systems, solar panels, wind turbines, rainwater harvesting systems, recycled materials, minimalist design, angular lines, modern industrial aesthetic, vast open spaces, high ceilings, clerestory windows, soft natural lighting, warm earthy tones, reclaimed wood accents, bamboo flooring, energy-efficient equipment, electric vehicle charging stations, green outdoor spaces, native plant species, serene atmosphere, shallow depth of field, 3/4 composition, realistic textures.
Landscape Integration in Distribution Center Designs
Landscape integration is essential for creating a seamless connection between the built environment and nature. In distribution centers designed with an organic approach, the landscape becomes a fundamental part of the architectural concept. By incorporating natural elements and ensuring that the structures complement their surroundings, these designs enhance both aesthetic value and ecological health.
Prompt: Industrial distribution center, modern warehouse architecture, green roofs, solar panels, wind turbines, water conservation systems, eco-friendly materials, innovative cooling technologies, shaded outdoor spaces, misting systems, loading docks, cargo containers, trucks, forklifts, natural stone walkways, steel beams, concrete floors, high ceilings, large windows, glass doors, blooming trees, sunny day, soft warm lighting, shallow depth of field, 3/4 composition, panoramic view, realistic textures, ambient occlusion.
Prompt: Industrial distribution center, modern warehouse architecture, green roofs, solar panels, wind turbines, water conservation systems, eco-friendly materials, innovative cooling technologies, shaded outdoor spaces, misting systems, loading docks, cargo containers, trucks, forklifts, natural stone walkways, steel beams, concrete floors, high ceilings, large windows, glass doors, blooming trees, sunny day, soft warm lighting, shallow depth of field, 3/4 composition, panoramic view, realistic textures, ambient occlusion.
Prompt: Industrial distribution center, modern warehouse architecture, green roofs, solar panels, wind turbines, water conservation systems, eco-friendly materials, innovative cooling technologies, shaded outdoor spaces, misting systems, loading docks, cargo containers, trucks, forklifts, natural stone walkways, steel beams, concrete floors, high ceilings, large windows, glass doors, blooming trees, sunny day, soft warm lighting, shallow depth of field, 3/4 composition, panoramic view, realistic textures, ambient occlusion.
Prompt: Industrial distribution center, modern warehouse architecture, green roofs, solar panels, wind turbines, water conservation systems, eco-friendly materials, innovative cooling technologies, shaded outdoor spaces, misting systems, loading docks, cargo containers, trucks, forklifts, natural stone walkways, steel beams, concrete floors, high ceilings, large windows, glass doors, blooming trees, sunny day, soft warm lighting, shallow depth of field, 3/4 composition, panoramic view, realistic textures, ambient occlusion.
Prompt: Industrial distribution center, modern warehouse architecture, green roofs, solar panels, wind turbines, water conservation systems, eco-friendly materials, innovative cooling technologies, shaded outdoor spaces, misting systems, loading docks, cargo containers, trucks, forklifts, natural stone walkways, steel beams, concrete floors, high ceilings, large windows, glass doors, blooming trees, sunny day, soft warm lighting, shallow depth of field, 3/4 composition, panoramic view, realistic textures, ambient occlusion.
Prompt: Industrial distribution center, modern warehouse architecture, green roofs, solar panels, wind turbines, water conservation systems, eco-friendly materials, innovative cooling technologies, shaded outdoor spaces, misting systems, loading docks, cargo containers, trucks, forklifts, natural stone walkways, steel beams, concrete floors, high ceilings, large windows, glass doors, blooming trees, sunny day, soft warm lighting, shallow depth of field, 3/4 composition, panoramic view, realistic textures, ambient occlusion.
Prompt: Industrial distribution center, modern warehouse architecture, green roofs, solar panels, wind turbines, water conservation systems, eco-friendly materials, innovative cooling technologies, shaded outdoor spaces, misting systems, loading docks, cargo containers, trucks, forklifts, natural stone walkways, steel beams, concrete floors, high ceilings, large windows, glass doors, blooming trees, sunny day, soft warm lighting, shallow depth of field, 3/4 composition, panoramic view, realistic textures, ambient occlusion.
Prompt: Industrial distribution center, modern warehouse architecture, green roofs, solar panels, wind turbines, water conservation systems, eco-friendly materials, innovative cooling technologies, shaded outdoor spaces, misting systems, loading docks, cargo containers, trucks, forklifts, natural stone walkways, steel beams, concrete floors, high ceilings, large windows, glass doors, blooming trees, sunny day, soft warm lighting, shallow depth of field, 3/4 composition, panoramic view, realistic textures, ambient occlusion.
Prompt: Industrial distribution center, modern warehouse architecture, green roofs, solar panels, wind turbines, water conservation systems, eco-friendly materials, innovative cooling technologies, shaded outdoor spaces, misting systems, loading docks, cargo containers, trucks, forklifts, natural stone walkways, steel beams, concrete floors, high ceilings, large windows, glass doors, blooming trees, sunny day, soft warm lighting, shallow depth of field, 3/4 composition, panoramic view, realistic textures, ambient occlusion.
Prompt: Industrial distribution center, modern warehouse architecture, green roofs, solar panels, wind turbines, water conservation systems, eco-friendly materials, innovative cooling technologies, shaded outdoor spaces, misting systems, loading docks, cargo containers, trucks, forklifts, natural stone walkways, steel beams, concrete floors, high ceilings, large windows, glass doors, blooming trees, sunny day, soft warm lighting, shallow depth of field, 3/4 composition, panoramic view, realistic textures, ambient occlusion.
Textural Contrast in Architecture Design
Textural contrast is a key element in organic architecture, particularly in distribution centers. The use of plastered concrete can create striking contrasts with natural landscapes, while also providing durability and functionality. This interplay of textures not only enriches visual interest but also serves to highlight the building's organic forms, making it a focal point in its environment.
Prompt: Rustic stone walls, smooth wooden accents, rough concrete textures, sleek metal frames, vibrant green roofs, modern brutalist architecture, industrial chic aesthetic, urban cityscape, cloudy grey sky, dramatic shadow play, high contrast lighting, 1/1 composition, symmetrical balance, abstract geometric patterns, bold color blocking, rich materiality, ambient occlusion.
Prompt: Rustic stone walls, smooth wooden accents, rough concrete textures, sleek metal frames, vibrant green roofs, modern brutalist architecture, industrial chic aesthetic, urban cityscape, cloudy grey sky, dramatic shadow play, high contrast lighting, 1/1 composition, symmetrical balance, abstract geometric patterns, bold color blocking, rich materiality, ambient occlusion.
Prompt: Rustic stone walls, smooth wooden accents, rough concrete textures, sleek metal frames, vibrant green roofs, modern minimalist buildings, natural light pouring in, dramatic shadows, high-contrast color schemes, bold geometric patterns, intricate mosaics, ornate decorations, luxurious marble floors, industrial chic aesthetics, urban cityscape backdrop, cloudy sky with warm sunlight, shallow depth of field, 1/1 composition, realistic renderings, ambient occlusion.
Prompt: Rustic stone walls, smooth wooden accents, rough concrete textures, sleek metal frames, vibrant green roofs, modern minimalist buildings, natural light pouring in, dramatic shadows, high-contrast color schemes, bold geometric patterns, intricate mosaics, ornate decorations, luxurious marble floors, industrial chic aesthetics, urban cityscape backdrop, cloudy sky with warm sunlight, shallow depth of field, 1/1 composition, realistic renderings, ambient occlusion.
Prompt: Rustic stone walls, smooth wooden accents, rough concrete textures, sleek metal frames, vibrant green roofs, modern minimalist buildings, natural light pouring in, dramatic shadows, high-contrast color schemes, bold geometric patterns, intricate mosaics, ornate decorations, luxurious marble floors, industrial chic aesthetics, urban cityscape backdrop, cloudy sky with warm sunlight, shallow depth of field, 1/1 composition, realistic renderings, ambient occlusion.
Prompt: Rustic stone walls, smooth wooden accents, rough concrete textures, sleek metal frames, vibrant green roofs, modern minimalist buildings, natural light pouring in, dramatic shadows, high-contrast color schemes, bold geometric patterns, intricate mosaics, ornate decorations, luxurious marble floors, industrial chic aesthetics, urban cityscape backdrop, cloudy sky with warm sunlight, shallow depth of field, 1/1 composition, realistic renderings, ambient occlusion.
Prompt: Rustic stone walls, smooth wooden accents, rough concrete textures, sleek metal frames, vibrant green roofs, modern minimalist buildings, natural light pouring in, dramatic shadows, high-contrast color schemes, bold geometric patterns, intricate mosaics, ornate decorations, luxurious marble floors, industrial chic aesthetics, urban cityscape backdrop, cloudy sky with warm sunlight, shallow depth of field, 1/1 composition, realistic renderings, ambient occlusion.
Prompt: Rustic stone walls, smooth wooden accents, rough concrete textures, sleek metal frames, vibrant green roofs, modern minimalist buildings, natural light pouring in, dramatic shadows, high-contrast color schemes, bold geometric patterns, intricate mosaics, ornate decorations, luxurious marble floors, industrial chic aesthetics, urban cityscape backdrop, cloudy sky with warm sunlight, shallow depth of field, 1/1 composition, realistic renderings, ambient occlusion.
Prompt: Rustic stone walls, smooth wooden accents, rough concrete textures, sleek metal frames, vibrant green roofs, modern minimalist buildings, natural light pouring in, dramatic shadows, high-contrast color schemes, bold geometric patterns, intricate mosaics, ornate decorations, luxurious marble floors, industrial chic aesthetics, urban cityscape backdrop, cloudy sky with warm sunlight, shallow depth of field, 1/1 composition, realistic renderings, ambient occlusion.
Natural Light in Distribution Center Spaces
Natural light plays a vital role in enhancing the ambiance within distribution centers designed with organic architecture. Large windows and strategically placed skylights ensure that spaces are flooded with sunlight, creating a warm and inviting atmosphere. This emphasis on natural light not only improves the aesthetic quality but also contributes to the overall well-being of the occupants.
Prompt: Industrial distribution center, high ceilings, exposed ductwork, polished concrete floors, metal shelving units, natural light pouring in through skylights, clerestory windows, translucent panels, soft warm illumination, minimal artificial lighting, open floor plan, functional layout, modern industrial design, steel beams, wooden crates, cardboard boxes, busy warehouse atmosphere, shallow depth of field, 1/1 composition, realistic textures, ambient occlusion.
Prompt: Industrial distribution center, high ceilings, exposed ductwork, polished concrete floors, metal shelving units, natural light pouring in through skylights, clerestory windows, translucent panels, soft warm illumination, minimal artificial lighting, open floor plan, functional layout, modern industrial design, steel beams, wooden crates, cardboard boxes, busy warehouse atmosphere, shallow depth of field, 1/1 composition, realistic textures, ambient occlusion.
Prompt: Industrial distribution center, high ceilings, exposed ductwork, polished concrete floors, metal shelving units, natural light pouring in through skylights, clerestory windows, translucent panels, soft warm illumination, minimal artificial lighting, open floor plan, functional layout, modern industrial design, steel beams, wooden crates, cardboard boxes, busy warehouse atmosphere, shallow depth of field, 1/1 composition, realistic textures, ambient occlusion.
Prompt: Industrial distribution center, high ceilings, exposed ductwork, polished concrete floors, metal shelving units, natural light pouring in through skylights, clerestory windows, translucent panels, soft warm illumination, minimal artificial lighting, open floor plan, functional layout, modern industrial design, steel beams, wooden crates, cardboard boxes, busy warehouse atmosphere, shallow depth of field, 1/1 composition, realistic textures, ambient occlusion.
Prompt: Industrial distribution center, high ceilings, exposed ductwork, polished concrete floors, metal shelving units, natural light pouring in through skylights, clerestory windows, translucent panels, soft warm illumination, minimal artificial lighting, open floor plan, functional layout, modern industrial design, steel beams, wooden crates, cardboard boxes, busy warehouse atmosphere, shallow depth of field, 1/1 composition, realistic textures, ambient occlusion.
Prompt: Industrial distribution center, high ceilings, exposed ductwork, polished concrete floors, metal shelving units, natural light pouring in through skylights, clerestory windows, translucent panels, soft warm illumination, minimal artificial lighting, open floor plan, functional layout, modern industrial design, steel beams, wooden crates, cardboard boxes, busy warehouse atmosphere, shallow depth of field, 1/1 composition, realistic textures, ambient occlusion.
Prompt: Industrial distribution center, high ceilings, exposed ductwork, polished concrete floors, metal shelving units, natural light pouring in through skylights, clerestory windows, translucent panels, soft warm illumination, minimal artificial lighting, open floor plan, functional layout, modern industrial design, steel beams, wooden crates, cardboard boxes, busy warehouse atmosphere, shallow depth of field, 1/1 composition, realistic textures, ambient occlusion.
Prompt: Industrial distribution center, high ceilings, exposed ductwork, polished concrete floors, metal shelving units, natural light pouring in through skylights, clerestory windows, translucent panels, soft warm illumination, minimal artificial lighting, open floor plan, functional layout, modern industrial design, steel beams, wooden crates, cardboard boxes, busy warehouse atmosphere, shallow depth of field, 1/1 composition, realistic textures, ambient occlusion.
Prompt: Industrial distribution center, high ceilings, exposed ductwork, polished concrete floors, metal shelving units, natural light pouring in through skylights, clerestory windows, translucent panels, soft warm illumination, minimal artificial lighting, open floor plan, functional layout, modern industrial design, steel beams, wooden crates, cardboard boxes, busy warehouse atmosphere, shallow depth of field, 1/1 composition, realistic textures, ambient occlusion.
Prompt: Industrial distribution center, high ceilings, exposed ductwork, polished concrete floors, metal shelving units, natural light pouring in through skylights, clerestory windows, translucent panels, soft warm illumination, minimal artificial lighting, open floor plan, functional layout, modern industrial design, steel beams, wooden crates, cardboard boxes, busy warehouse atmosphere, shallow depth of field, 1/1 composition, realistic textures, ambient occlusion.
Form and Function in Architectural Design
In the realm of organic architecture, the relationship between form and function is paramount, especially for distribution centers. These designs prioritize efficient layouts that meet the specific operational needs of the facility, while simultaneously embracing innovative forms that reflect the beauty of nature. This balance ensures that the buildings are not only visually appealing but also highly functional.
Prompt: Modernist building facade, clean lines, minimalist aesthetic, functional simplicity, open floor plans, natural light pouring in, sleek metal accents, polished concrete floors, industrial chic atmosphere, urban cityscape background, busy streets, contemporary art installations, geometric patterns, bold color blocking, dynamic spatial relationships, 1/1 composition, high contrast lighting, dramatic shadows, realistic material textures, ambient occlusion.
Prompt: Curved lines, minimalist aesthetic, functional simplicity, open floor plans, natural ventilation systems, abundant daylight, sleek metal accents, polished concrete floors, geometric shapes, cantilevered structures, green roofs, solar panels, rainwater harvesting systems, modern urban landscape, bustling city streets, vibrant street art, eclectic neighborhood vibe, warm golden lighting, shallow depth of field, 2/3 composition, realistic textures, ambient occlusion.
Prompt: Curved lines, minimalist aesthetic, functional simplicity, open floor plans, natural ventilation systems, abundant daylight, sleek metal accents, polished concrete floors, geometric shapes, cantilevered structures, green roofs, solar panels, rainwater harvesting systems, modern urban landscape, bustling city streets, vibrant street art, eclectic neighborhood vibe, warm golden lighting, shallow depth of field, 2/3 composition, realistic textures, ambient occlusion.
Prompt: Curved lines, minimalist aesthetic, functional simplicity, open floor plans, natural ventilation systems, abundant daylight, sleek metal accents, polished concrete floors, geometric shapes, cantilevered structures, green roofs, solar panels, rainwater harvesting systems, modern urban landscape, bustling city streets, vibrant street art, eclectic neighborhood vibe, warm golden lighting, shallow depth of field, 2/3 composition, realistic textures, ambient occlusion.
Prompt: Curved lines, minimalist aesthetic, functional simplicity, open floor plans, natural ventilation systems, abundant daylight, sleek metal accents, polished concrete floors, geometric shapes, cantilevered structures, green roofs, solar panels, rainwater harvesting systems, modern urban landscape, bustling city streets, vibrant street art, eclectic neighborhood vibe, warm golden lighting, shallow depth of field, 2/3 composition, realistic textures, ambient occlusion.
Prompt: Modernist building facade, clean lines, minimalist aesthetic, functional simplicity, open floor plans, natural light pouring in, sleek metal accents, polished concrete floors, industrial chic atmosphere, urban cityscape background, busy streets, contemporary art installations, geometric patterns, bold color blocking, dynamic spatial relationships, 1/1 composition, high contrast lighting, dramatic shadows, realistic material textures, ambient occlusion.
Prompt: Modernist building facade, clean lines, minimalist aesthetic, functional simplicity, open floor plans, natural light pouring in, sleek metal accents, polished concrete floors, industrial chic atmosphere, urban cityscape background, busy streets, contemporary art installations, geometric patterns, bold color blocking, dynamic spatial relationships, 1/1 composition, high contrast lighting, dramatic shadows, realistic material textures, ambient occlusion.
Prompt: Modernist building facade, clean lines, minimalist aesthetic, functional simplicity, open floor plans, natural light pouring in, sleek metal accents, polished concrete floors, industrial chic atmosphere, urban cityscape background, busy streets, contemporary art installations, geometric patterns, bold color blocking, dynamic spatial relationships, 1/1 composition, high contrast lighting, dramatic shadows, realistic material textures, ambient occlusion.
Prompt: Modernist building facade, clean lines, minimalist aesthetic, functional simplicity, open floor plans, natural light pouring in, sleek metal accents, polished concrete floors, industrial chic atmosphere, urban cityscape background, busy streets, contemporary art installations, geometric patterns, bold color blocking, dynamic spatial relationships, 1/1 composition, high contrast lighting, dramatic shadows, realistic material textures, ambient occlusion.
Prompt: Modernist building facade, clean lines, minimalist aesthetic, functional simplicity, open floor plans, natural light pouring in, sleek metal accents, polished concrete floors, industrial chic atmosphere, urban cityscape background, busy streets, contemporary art installations, geometric patterns, bold color blocking, dynamic spatial relationships, 1/1 composition, high contrast lighting, dramatic shadows, realistic material textures, ambient occlusion.
Prompt: Curved lines, minimalist aesthetic, functional simplicity, open floor plans, natural ventilation systems, abundant daylight, sleek metal accents, polished concrete floors, geometric shapes, cantilevered structures, green roofs, solar panels, rainwater harvesting systems, modern urban landscape, bustling city streets, vibrant street art, eclectic neighborhood vibe, warm golden lighting, shallow depth of field, 2/3 composition, realistic textures, ambient occlusion.
Prompt: Modernist building facade, clean lines, minimalist aesthetic, functional simplicity, open floor plans, natural light pouring in, sleek metal accents, polished concrete floors, industrial chic atmosphere, urban cityscape background, busy streets, contemporary art installations, geometric patterns, bold color blocking, dynamic spatial relationships, 1/1 composition, high contrast lighting, dramatic shadows, realistic material textures, ambient occlusion.
Conclusion
The design of distribution centers utilizing organic architecture offers numerous advantages, including sustainability, aesthetic appeal, and functionality. By integrating natural materials and focusing on landscape harmony, these structures redefine the traditional approach to architecture. They serve as excellent examples of how modern design can respect and enhance the environment, making them ideal for various applications within both urban and natural contexts.
Want to quickly try distribution-center design?
Let PromeAI help you quickly implement your designs!
Get Started For Free
Other related design ideas

Distribution Center Organic Architecture Design Ideas

Distribution Center Organic Architecture Design Ideas

Distribution Center Organic Architecture Design Ideas

Distribution Center Organic Architecture Design Ideas

Distribution Center Organic Architecture Design Ideas

Distribution Center Organic Architecture Design Ideas



