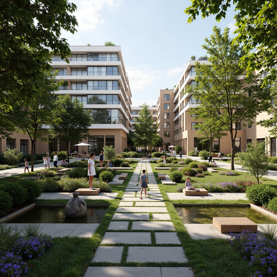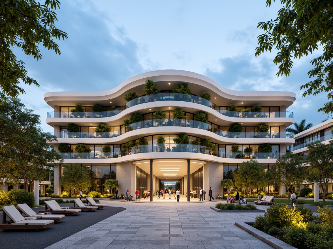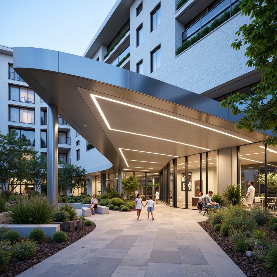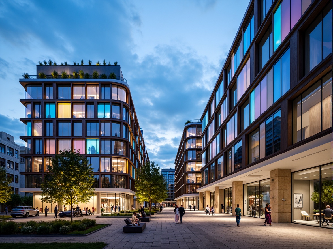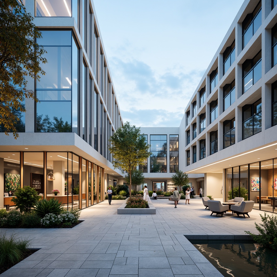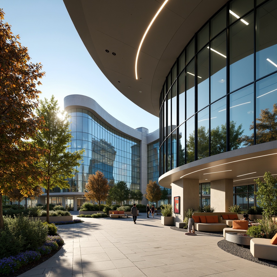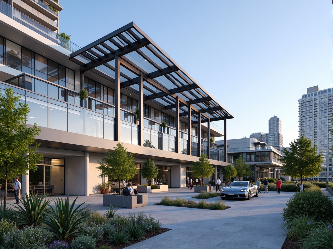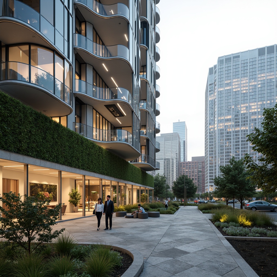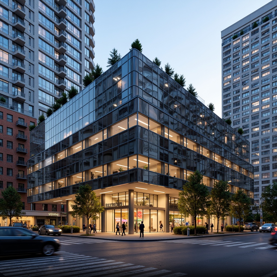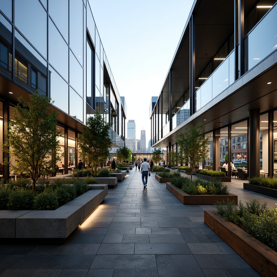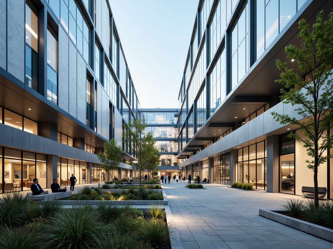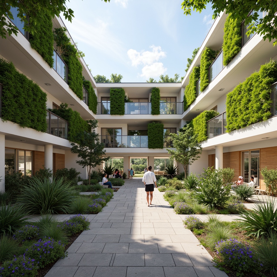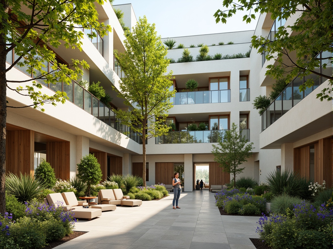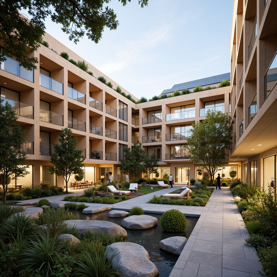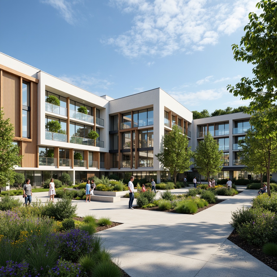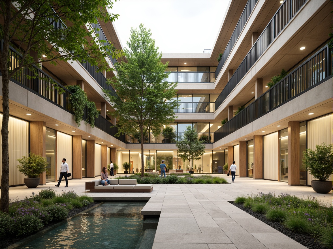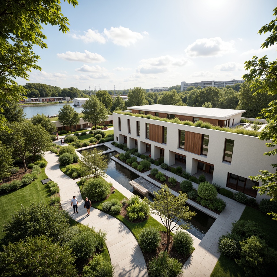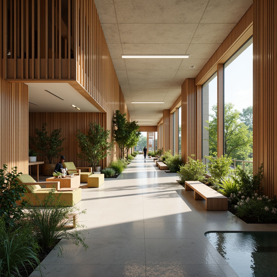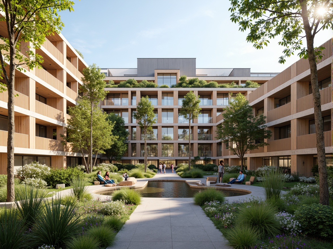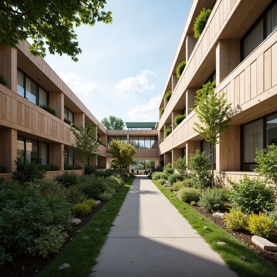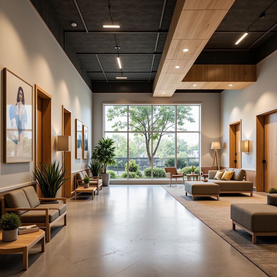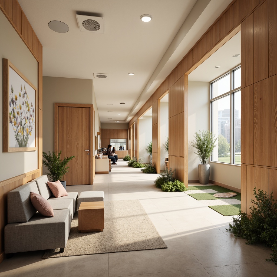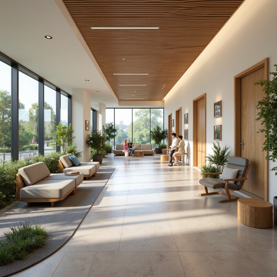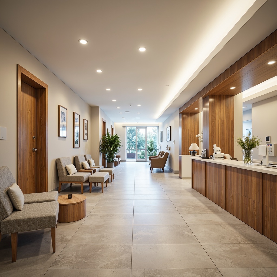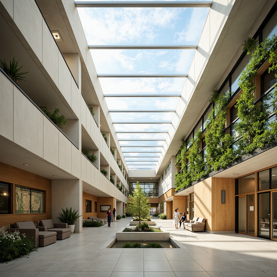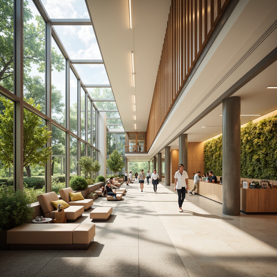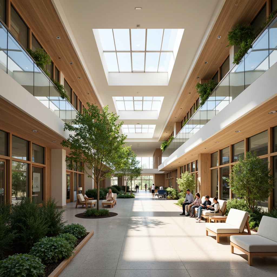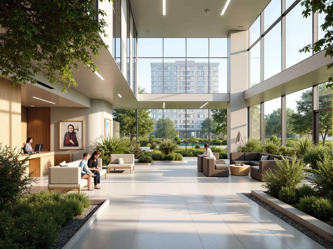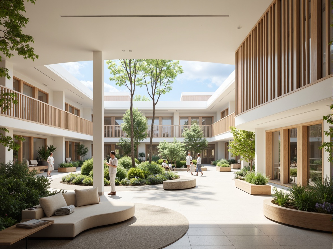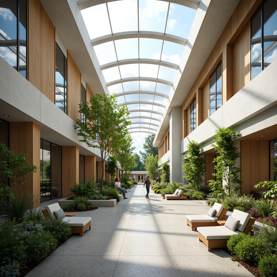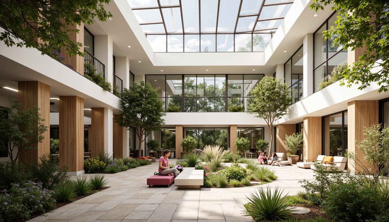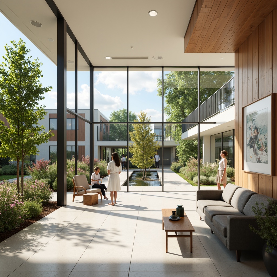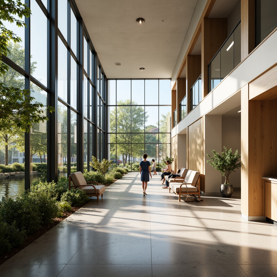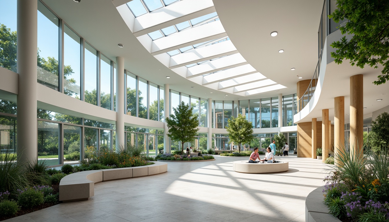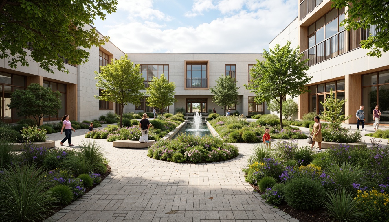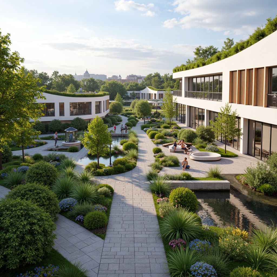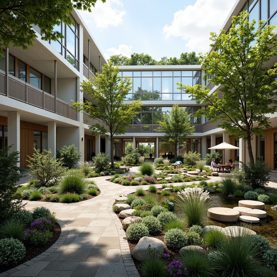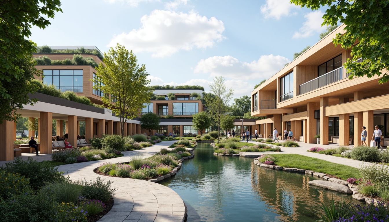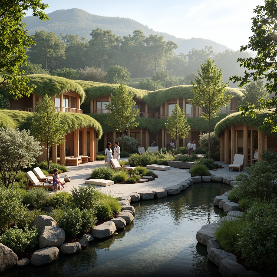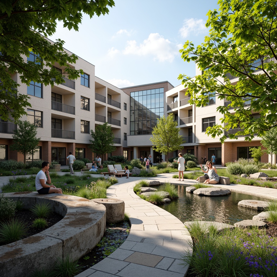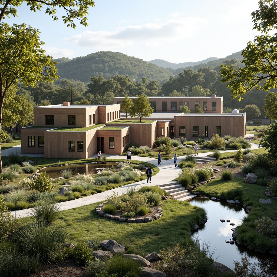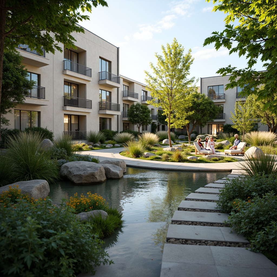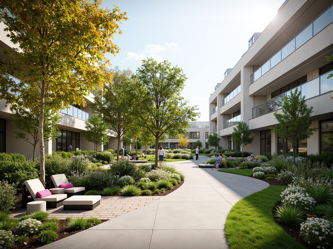Invita Amigos y Obtén Monedas Gratis para Ambos
Design ideas
/
Architecture
/
Healthcare center
/
Modernism Style Healthcare Center Architecture Design Ideas
Modernism Style Healthcare Center Architecture Design Ideas
The Modernism style in healthcare center design emphasizes functionality, simplicity, and a harmonious relationship with the environment. With the use of materials like corrugated metal, the designs not only achieve an aesthetic appeal but also enhance durability. The amber color adds warmth, making the space inviting for patients and staff alike. This collection presents innovative architecture ideas that integrate natural elements and sustainable practices, serving as a rich source of inspiration for architects and designers.
Innovative Facade Design for Modernism Style Healthcare Centers
Facade design is crucial in setting the tone for a healthcare center. In modernism style, facades often showcase clean lines and unique materials, like corrugated metal, that reflect light and create visual interest. These designs not only enhance the aesthetic appeal but also contribute to energy efficiency. By incorporating large windows, the facade invites natural light, creating a welcoming environment that promotes healing and well-being.
Prompt: Curved futuristic fa\u00e7ade, parametric design, cantilevered roofs, green walls, living trees, modernist healthcare center, minimalist entrance, automatic sliding doors, spacious lobby, natural stone flooring, LED lighting, sleek metal columns, angular lines, geometric patterns, solar panels, rainwater harvesting systems, eco-friendly materials, innovative ventilation systems, shaded outdoor spaces, misting systems, calming water features, serene ambiance, soft warm lighting, shallow depth of field, 3/4 composition, panoramic view, realistic textures, ambient occlusion.
Prompt: Curved futuristic fa\u00e7ades, gleaming metal cladding, angular glass protrusions, sleek LED lighting strips, minimalist entrance canopies, automated sliding doors, spacious lobbies, polished marble floors, natural stone walls, vibrant greenery installations, modern sculptures, cantilevered rooflines, overhanging eaves, shaded outdoor spaces, misting systems, futuristic elevators, high-tech medical equipment displays, sterile white corridors, calming color schemes, ambient soft lighting, shallow depth of field, 3/4 composition, panoramic view, realistic textures, ambient occlusion.
Prompt: Modern healthcare center, sleek glass facades, minimalist metal frames, futuristic LED lighting, green roofs, solar panels, rainwater harvesting systems, cantilevered entrances, angular lines, curved balconies, large windows, natural stone cladding, wooden accents, vibrant colorful glazing, intricate geometric patterns, ambient occlusion, shallow depth of field, 3/4 composition, panoramic view, realistic textures, soft warm lighting, serene atmosphere, calming interior colors.
Prompt: Modern healthcare center, sleek glass facade, minimalist architecture, bold angular lines, cantilevered rooflines, natural stone walls, LED lighting installations, futuristic ambiance, sterile white interiors, large windows, open floor plans, state-of-the-art medical equipment, calming greenery, peaceful water features, warm wooden accents, vibrant colorful art pieces, geometric patterned flooring, high-tech diagnostic facilities, advanced surgical suites, nurse stations with futuristic desks, soft warm lighting, shallow depth of field, 1/1 composition, realistic textures, ambient occlusion.
Prompt: Curved glass fa\u00e7ade, minimalist metallic frames, sleek cantilevered roofs, futuristic LED lighting, dynamic angular lines, modern healthcare signage, lush green walls, natural stone flooring, spacious open lobbies, warm wooden accents, comfortable seating areas, advanced medical equipment, state-of-the-art technology integration, soft diffused lighting, shallow depth of field, 1/1 composition, realistic textures, ambient occlusion.
Prompt: Modern healthcare center, sleek glass fa\u00e7ade, angular metal frames, cantilevered rooflines, futuristic entrance canopy, automated sliding doors, polished chrome accents, minimalist landscaping, succulent plants, vibrant green walls, LED lighting installations, parametric design elements, 3D printed architectural features, sustainable building materials, energy-efficient systems, rainwater harvesting systems, rooftop gardens, panoramic city views, soft natural light, shallow depth of field, realistic textures, ambient occlusion.
Prompt: Curved glass fa\u00e7ade, sleek metal frames, minimalist ornamentation, natural stone accents, vibrant green walls, modernist architecture, cantilevered roofs, rooftop gardens, calming water features, geometric patterned floors, sterile white interiors, warm LED lighting, shallow depth of field, 1/2 composition, soft focus, realistic textures, ambient occlusion, urban cityscape, morning misty atmosphere, subtle color palette.
Prompt: Modern healthcare center, sleek glass facade, metallic accents, clean lines, minimalist aesthetic, natural stone base, cantilevered rooflines, green roofs, solar panels, LED lighting, warm ambient glow, shallow depth of field, 3/4 composition, panoramic view, realistic textures, ambient occlusion, urban cityscape, bustling streets, vibrant city lights, morning sunlight, soft warm lighting.
Prompt: Contemporary healthcare center, sleek glass facades, minimalist metal frames, cantilevered roofs, angular lines, vibrant LED lighting, futuristic ambiance, modernist architecture, calming interior courtyards, lush green walls, natural stone floors, wooden accents, panoramic city views, shallow depth of field, 3/4 composition, realistic textures, ambient occlusion, urban landscape, bustling streets, morning sunlight, soft warm glow.
Prompt: Glass curtain walls, minimalist frames, cantilevered roofs, futuristic architecture, modern healthcare center, sleek metal accents, LED lighting systems, energy-efficient systems, solar panels, green roofs, eco-friendly materials, innovative ventilation systems, natural stone cladding, large windows, open floor plans, airy atriums, calming color schemes, soft warm lighting, shallow depth of field, 3/4 composition, panoramic view, realistic textures, ambient occlusion.
Utilizing Sustainable Materials in Healthcare Architecture
Sustainable materials are at the forefront of modern architecture, especially in healthcare design. The use of materials such as corrugated metal not only reduces environmental impact but also offers durability and low maintenance. These materials can withstand the rigors of daily use while providing an aesthetically pleasing look. Incorporating sustainable practices in healthcare centers is essential for promoting environmental health and ensuring operational efficiency.
Prompt: Eco-friendly hospital, natural ventilation systems, green roofs, living walls, recycled glass facades, reclaimed wood accents, low-VOC paints, energy-efficient LED lighting, solar panels, rainwater harvesting systems, organic gardens, healing courtyards, calming water features, serene interior spaces, minimalist decor, circular economy principles, biophilic design elements, natural stone flooring, bamboo furnishings, non-toxic materials, healthy indoor air quality, abundant daylighting, shallow depth of field, 1/1 composition, realistic textures, ambient occlusion.
Prompt: Eco-friendly hospital, natural light-filled atriums, reclaimed wood accents, low-VOC paint, recycled metal furnishings, energy-efficient LED lighting, living green walls, air-purifying plants, non-toxic flooring, minimalist decor, calming color schemes, soothing water features, serene outdoor gardens, organic-inspired artwork, sustainable fabric upholstery, minimal waste construction, maximized natural ventilation, abundance of natural light, 1/1 composition, soft warm glow, realistic textures.
Prompt: Eco-friendly hospital building, natural wood accents, recycled materials, energy-efficient systems, solar panels, green roofs, living walls, calming water features, organic shapes, minimalist decor, soft warm lighting, shallow depth of field, 3/4 composition, panoramic view, realistic textures, ambient occlusion, serene patient rooms, private balconies, healing gardens, peaceful courtyards, natural stone floors, bamboo furnishings, low-VOC paints, non-toxic materials, ergonomic design, adaptive reuse, LEED-certified building.
Prompt: Eco-friendly hospital building, natural ventilation systems, large windows, abundant daylight, living green walls, recycled water features, reclaimed wood accents, low-VOC paints, FSC-certified furnishings, energy-efficient LED lighting, solar panels, wind turbines, green roofs, rainwater harvesting systems, organic gardens, serene healing environments, minimalist design, calming color schemes, acoustic comfort, noise reduction materials, patient-centered care facilities, accessible wayfinding systems, clear signage, modern medical equipment, advanced ventilation systems, UV air purification, antimicrobial coatings.
Prompt: Eco-friendly hospital, natural light-filled atrium, living green walls, reclaimed wood accents, low-VOC paints, recycled glass surfaces, bamboo flooring, energy-efficient LED lighting, solar-powered medical equipment, rainwater harvesting systems, native plant species, calming water features, organic-inspired patterns, warm earthy tones, minimalist design, spacious waiting areas, comfortable patient rooms, advanced air purification systems, antimicrobial coatings, circular economy principles.
Prompt: Natural healthcare facility, lush green roofs, living walls, eco-friendly materials, reclaimed wood accents, low-VOC paints, solar panels, wind turbines, rainwater harvesting systems, organic gardens, serene courtyards, calming water features, minimalist design, abundant natural light, soft warm lighting, shallow depth of field, 3/4 composition, panoramic view, realistic textures, ambient occlusion.
Prompt: Eco-friendly hospital, natural ventilation systems, reclaimed wood accents, low-VOC paint, FSC-certified furniture, energy-efficient lighting, solar panels, green roofs, rainwater harvesting systems, living walls, air-purifying plants, calming water features, minimalist decor, soft warm lighting, shallow depth of field, 1/1 composition, realistic textures, ambient occlusion.
Prompt: Eco-friendly hospital building, natural ventilation system, recycled water features, organic gardens, green roofs, living walls, bamboo flooring, reclaimed wood accents, low-VOC paints, energy-efficient lighting, solar panels, wind turbines, rainwater harvesting systems, minimalist design, calming color schemes, comfortable patient rooms, private outdoor spaces, serene courtyards, warm natural light, shallow depth of field, 3/4 composition, realistic textures, ambient occlusion.
Prompt: Eco-friendly hospital buildings, natural ventilation systems, large windows, abundant daylight, organic gardens, green roofs, living walls, recycled materials, low-VOC paints, FSC-certified wood, bamboo flooring, energy-efficient equipment, solar panels, wind turbines, rainwater harvesting systems, grey water reuse, minimalist design, calming color schemes, soothing textures, peaceful ambiance, shallow depth of field, 1/2 composition, realistic reflections, soft warm lighting.
Effective Interior Layout for Healthcare Centers
An effective interior layout is vital for the functionality of healthcare centers. In modernism style, the layout prioritizes open spaces and easy navigation, which enhances the patient experience. By utilizing flexible spaces, designers can create areas that can adapt to different needs, whether for patient care or administrative functions. Thoughtful interior design not only improves efficiency but also contributes to a calming atmosphere for patients and staff.
Prompt: Welcoming healthcare center, spacious waiting areas, comfortable seating, calming color schemes, natural wood accents, soothing artwork, gentle lighting, quiet corridors, private consultation rooms, modern medical equipment, sterile surfaces, efficient nurse stations, ample storage spaces, accessible restrooms, calming water features, peaceful indoor gardens, minimal clutter, functional layout, clear signage, soft warm illumination, shallow depth of field, 1/2 composition, realistic textures, ambient occlusion.
Prompt: \Soothing healthcare center interior, calming color scheme, natural wood accents, comfortable seating areas, gentle lighting, airy corridors, spacious waiting rooms, modern medical equipment, minimalist decor, acoustic panels, sound-absorbing materials, peaceful artwork, serene atmosphere, functional layout, efficient nurse stations, private patient rooms, warm beige tones, soft carpeting, ample natural light, 1/1 composition, shallow depth of field, realistic textures, ambient occlusion.\
Prompt: Welcoming healthcare center, calming atmosphere, soothing color scheme, natural wood accents, comfortable seating areas, private consultation rooms, state-of-the-art medical equipment, modern minimalist furniture, ergonomic design, abundant natural light, floor-to-ceiling windows, gentle curved lines, acoustic ceiling panels, sound-absorbing materials, warm lighting fixtures, soft pastel colors, calming artwork, serene water features, lush greenery, wheelchair accessibility, spacious corridors, clear signage, easy navigation, 3/4 composition, shallow depth of field, realistic textures.
Prompt: Calming healthcare center interior, soothing color palette, comfortable seating areas, natural wood accents, soft indirect lighting, spacious waiting rooms, minimal decor, intuitive navigation, clear signage, efficient reception desks, private consultation rooms, state-of-the-art medical equipment, hygienic surfaces, ample storage spaces, ergonomic furniture, warm neutral tones, inviting atmosphere, shallow depth of field, 1/2 composition, realistic textures, ambient occlusion.
Maximizing Natural Lighting in Healthcare Centers
Natural lighting plays a significant role in the design of healthcare facilities. By maximizing natural light through large windows and skylights, healthcare centers can create uplifting environments that enhance mood and well-being. In modernism style, the integration of natural lighting not only reduces energy costs but also fosters a connection to the outdoors, which is essential for both patients and healthcare providers.
Prompt: Spacious healthcare center, abundant natural light, clerestory windows, skylights, translucent roofs, bright corridors, warm wood accents, calming color palette, minimalist decor, comfortable waiting areas, lush green walls, soothing water features, gentle fountain sounds, open floor plans, high ceilings, non-institutional ambiance, soft diffused lighting, 1/2 composition, shallow depth of field, realistic textures.
Prompt: Spacious healthcare center, abundant natural light, floor-to-ceiling windows, minimalist interior design, calming color palette, wooden accents, comfortable waiting areas, lush greenery, living walls, skylights, clerestory windows, open corridors, modern architecture, energy-efficient systems, sustainable materials, warm beige tones, soft diffused lighting, shallow depth of field, 3/4 composition, realistic textures, ambient occlusion.
Prompt: Spacious healthcare center, abundant natural light, floor-to-ceiling windows, clerestory windows, skylights, bright corridors, warm wood accents, soothing color palette, comfortable waiting areas, lush greenery, living walls, calming water features, minimalist decor, modern architecture, sustainable design, energy-efficient systems, eco-friendly materials, organic textures, soft warm lighting, shallow depth of field, 3/4 composition, panoramic view, realistic renderings.
Prompt: Spacious healthcare center, abundant natural light, floor-to-ceiling windows, open atriums, green roofs, lush indoor gardens, minimalist interior design, reflective surfaces, warm wood accents, comfortable waiting areas, soothing color schemes, calming artwork, serene atmosphere, gentle daylight, soft shadows, 1/1 composition, realistic textures, ambient occlusion.
Prompt: Spacious healthcare center, abundant natural light, floor-to-ceiling windows, clerestory windows, skylights, solar tubes, reflective surfaces, minimalist decor, pastel color scheme, calming atmosphere, gentle ambient lighting, soft shadows, warm wood accents, comfortable patient rooms, private balconies, lush greenery views, serene outdoor spaces, peaceful water features, healing gardens, natural stone flooring, eco-friendly materials, sustainable design, energy-efficient systems, organic shapes, flowing curves, harmonious architecture, 1/1 composition, shallow depth of field, soft warm lighting.
Prompt: Spacious healthcare center, large windows, clerestory roofs, skylights, transparent ceilings, minimalist interior design, calming color palette, soothing natural textures, warm wooden accents, comfortable seating areas, lush greenery, living walls, abundant plants, soft diffused lighting, indirect sunlight, 1/1 composition, shallow depth of field, panoramic view, realistic reflections, ambient occlusion.
Prompt: \Sunny healthcare center, large windows, high ceilings, natural stone floors, wooden accents, minimal obstruction, open floor plan, abundance of greenery, living walls, skylights, clerestory windows, diffused soft light, warm color tones, calming atmosphere, comfortable seating areas, quiet reading nooks, soothing water features, peaceful courtyard, lush outdoor gardens, vibrant flowers, gentle breeze, shallow depth of field, 1/2 composition, realistic textures, ambient occlusion.\
Prompt: Spacious healthcare center, abundant natural light, floor-to-ceiling windows, minimalist interior design, soothing color palette, ergonomic furniture, polished wood accents, calming artwork, serene courtyard garden, lush greenery, vibrant flowers, water feature, warm sunny day, soft diffused lighting, shallow depth of field, 3/4 composition, realistic textures, ambient occlusion.
Prompt: Spacious healthcare center, abundant natural light, floor-to-ceiling windows, reflective surfaces, minimalist decor, calming color palette, warm wood accents, comfortable waiting areas, lush greenery, serene water features, gentle diffused lighting, shallow depth of field, 1/2 composition, realistic textures, ambient occlusion, warm sunny day, soft shadows, subtle contrast.
Prompt: Spacious healthcare center, abundant natural light, floor-to-ceiling windows, minimalist interior design, reflective surfaces, clerestory windows, solar tubes, skylights, open-air atriums, lush greenery, vibrant plants, calming colors, warm wood accents, ergonomic furniture, state-of-the-art medical equipment, modern architecture, curved lines, soft diffused lighting, shallow depth of field, 1/1 composition, realistic textures, ambient occlusion.
Integrating Landscape with Healthcare Architecture
Landscape integration is an essential aspect of modern healthcare center design. By harmonizing the building with its surrounding meadow, architects can create a serene environment that promotes healing. This integration includes the thoughtful placement of gardens, walking paths, and outdoor seating areas, allowing patients and visitors to enjoy nature. A well-designed landscape contributes to the overall wellness of the community and enhances the aesthetic appeal of the healthcare center.
Prompt: \Therapeutic gardens, lush greenery, serene water features, natural stone pathways, wooden benches, calming sculptures, meditation spaces, peaceful ambiance, modern healthcare architecture, sleek glass facades, minimalistic design, abundant natural light, soft warm color schemes, organic forms, sustainable materials, energy-efficient systems, accessible ramps, inclusive public art, vibrant floral patterns, gentle breeze, shallow depth of field, 3/4 composition, panoramic view, realistic textures, ambient occlusion.\
Prompt: Serene hospital courtyard, lush greenery, vibrant flowers, natural water features, walking trails, outdoor seating areas, calming ambiance, therapeutic gardens, accessible ramps, wheelchair-friendly paths, modern healthcare architecture, large windows, natural light, warm wooden accents, soothing color schemes, gentle lighting, shallow depth of field, 3/4 composition, panoramic view, realistic textures, ambient occlusion, innovative medical facilities, state-of-the-art equipment, healing artwork, calming soundscapes.
Prompt: \Soothing healthcare campus, lush green roofs, therapeutic gardens, serene water features, natural stone walkways, curved architecture, minimalist design, large windows, abundant natural light, calming color palette, warm wooden accents, comfortable seating areas, accessible ramps, spacious patient rooms, private outdoor spaces, gentle breezes, soft diffused lighting, shallow depth of field, 3/4 composition, panoramic view, realistic textures, ambient occlusion.\
Prompt: Serenely landscaped hospital courtyard, lush green roofs, calming water features, natural stone pathways, peaceful seating areas, healing gardens, therapy spaces, modern healthcare architecture, large windows, abundant natural light, soft warm lighting, shallow depth of field, 3/4 composition, panoramic view, realistic textures, ambient occlusion, vibrant colorful artwork, soothing color schemes, ergonomic furniture design.
Prompt: Soothing healthcare campus, lush green roofs, serene water features, natural stone pathways, vibrant flower gardens, calming outdoor spaces, modern hospital buildings, large windows, glass facades, minimalist interior design, wooden accents, warm color schemes, gentle lighting, comfortable seating areas, peaceful courtyards, accessible walkways, wheelchair-friendly ramps, healing art installations, nature-inspired murals, shallow depth of field, 3/4 composition, panoramic view, realistic textures, ambient occlusion.
Prompt: Soothing healthcare facility, lush green roofs, natural stone walls, curved lines, calming water features, serene gardens, walking trails, meditation areas, abundant natural light, warm wooden accents, comfortable seating areas, vibrant artwork, healing colors, gentle sloping hills, surrounding forest views, misty morning atmosphere, soft diffused lighting, shallow depth of field, 1/2 composition, realistic textures, ambient occlusion.
Prompt: Serene hospital courtyard, lush greenery, calming water features, natural stone pathways, wooden benches, therapeutic gardens, modern healthcare architecture, large windows, abundant natural light, warm color schemes, comfortable seating areas, soothing ambient sounds, gentle breeze, shallow depth of field, 3/4 composition, panoramic view, realistic textures, ambient occlusion, wheelchair-accessible ramps, Braille signage, calming artwork, nature-inspired patterns, vibrant colorful accents.
Prompt: Soothing healthcare facility, lush green roofs, tranquil water features, natural stone walls, reclaimed wood accents, calming color palette, abundant natural light, floor-to-ceiling windows, serene outdoor spaces, healing gardens, therapeutic walking paths, scenic views, gentle slopes, accessible ramps, modern minimalist design, eco-friendly materials, energy-efficient systems, soft warm lighting, shallow depth of field, 3/4 composition, panoramic view, realistic textures, ambient occlusion.
Prompt: Soothing gardens, lush greenery, calming water features, serene walking paths, natural stone seating areas, therapeutic courtyards, tranquil healthcare facilities, modern architecture, large windows, abundant natural light, soft warm lighting, shallow depth of field, 3/4 composition, panoramic view, realistic textures, ambient occlusion, wheelchair-accessible ramps, gentle slopes, accessible gardens, healing art installations, calming color schemes, organic forms, eco-friendly materials, sustainable design, energy-efficient systems, rooftop gardens, outdoor therapy spaces, peaceful vistas.
Prompt: Soothing healthcare campus, lush green roofs, natural healing gardens, calming water features, serene walking paths, comfortable outdoor seating areas, modern hospital buildings, large windows, abundant natural light, gentle color schemes, organic textures, minimalist decor, peaceful ambiance, warm sunny days, soft warm lighting, shallow depth of field, 3/4 composition, panoramic view, realistic renderings, ambient occlusion.
Conclusion
The Modernism style in healthcare center design offers numerous advantages, including improved functionality, sustainability, and a welcoming atmosphere. By utilizing innovative facade designs, sustainable materials, effective interior layouts, natural lighting, and landscape integration, these centers can provide a healing environment for patients and staff alike. This approach not only enhances the user experience but also sets a standard for future healthcare architecture.
Want to quickly try healthcare-center design?
Let PromeAI help you quickly implement your designs!
Get Started For Free
Other related design ideas

Modernism Style Healthcare Center Architecture Design Ideas

Modernism Style Healthcare Center Architecture Design Ideas

Modernism Style Healthcare Center Architecture Design Ideas

Modernism Style Healthcare Center Architecture Design Ideas

Modernism Style Healthcare Center Architecture Design Ideas

Modernism Style Healthcare Center Architecture Design Ideas


