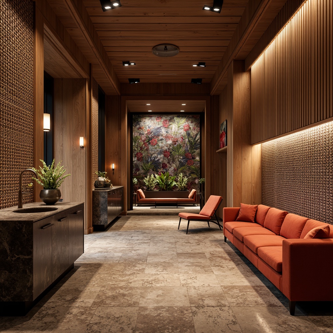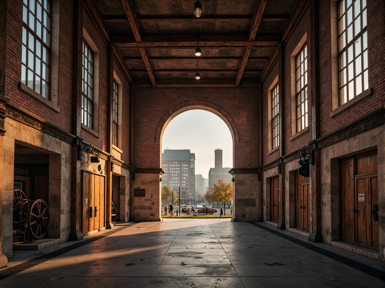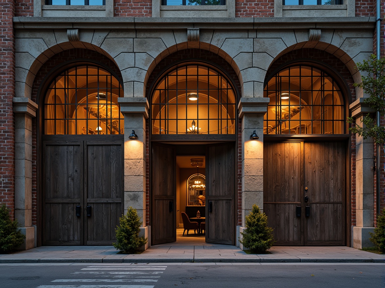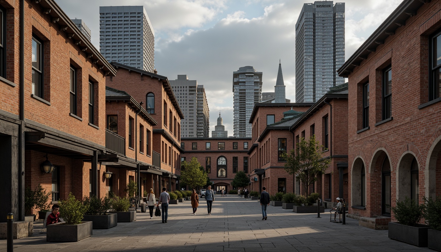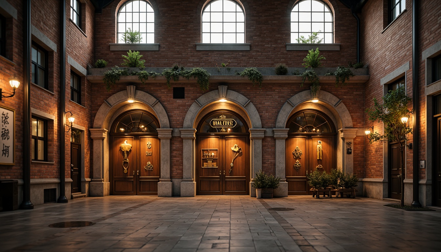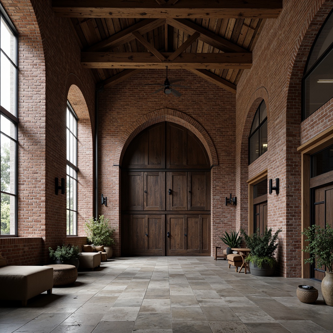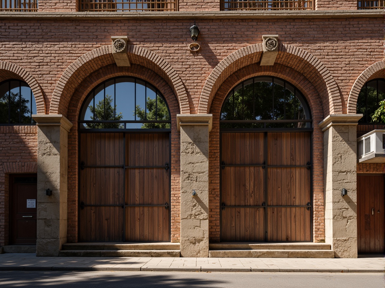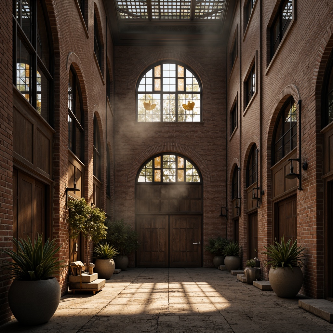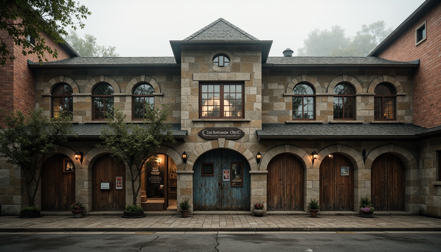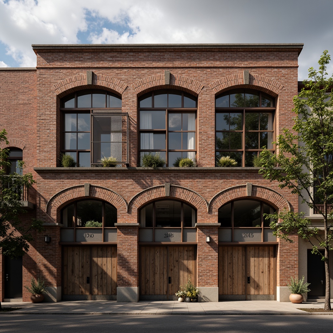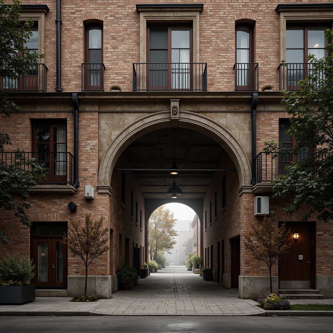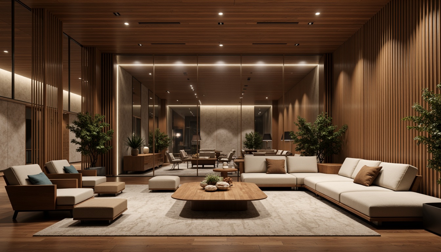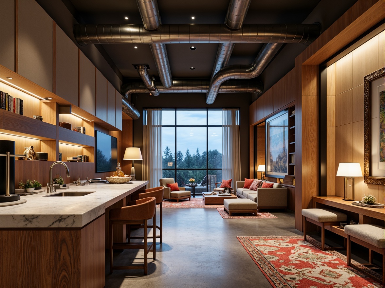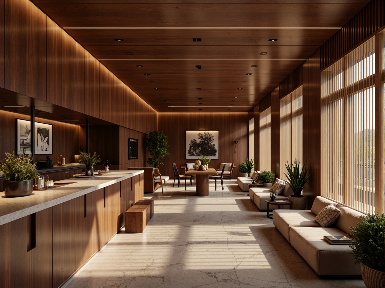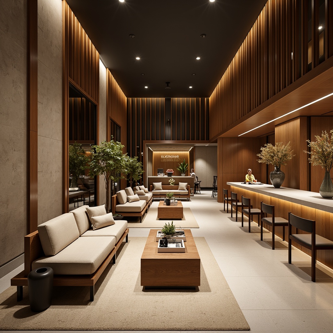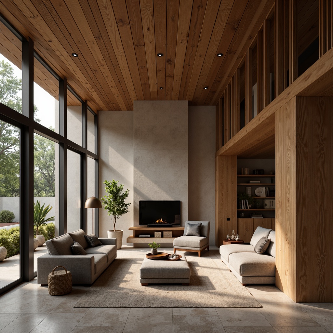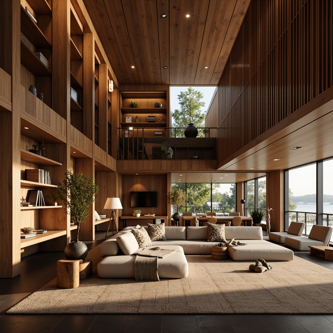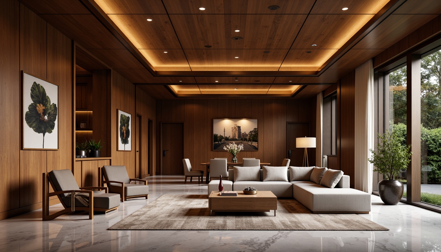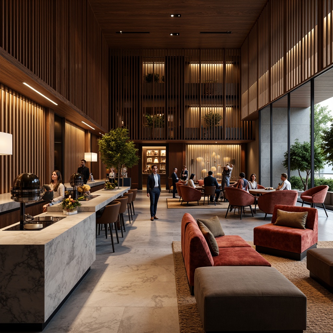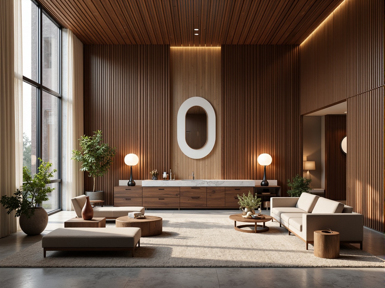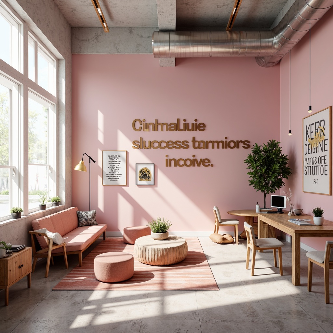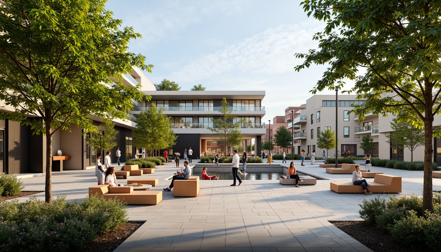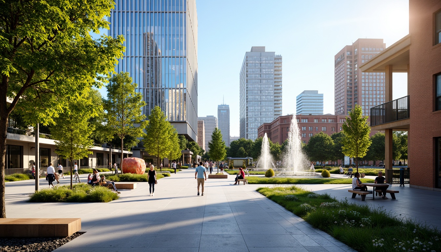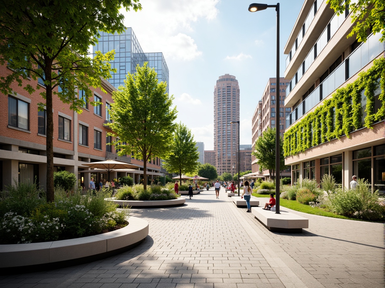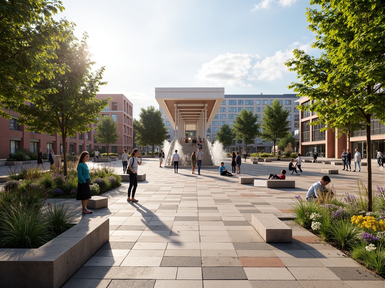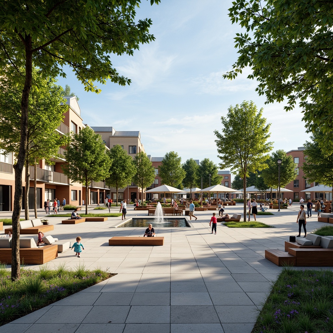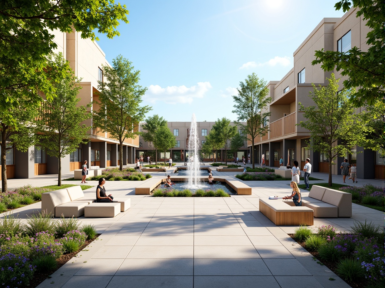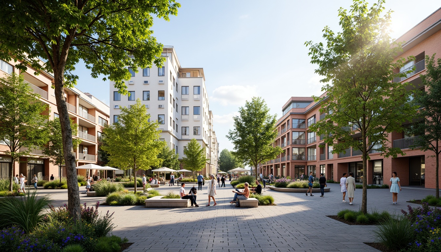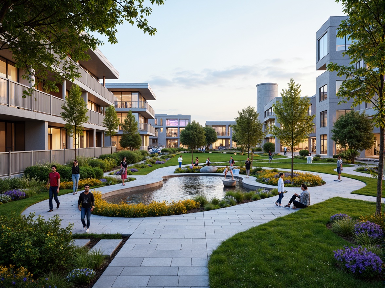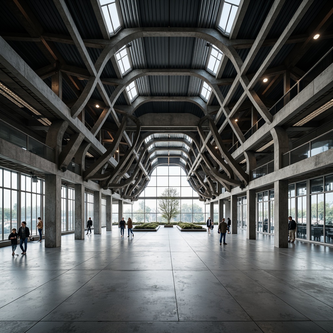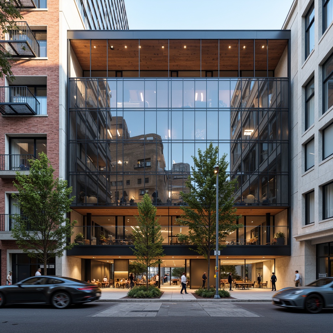Invita Amigos y Obtén Monedas Gratis para Ambos
Warehouse Romanesque Style Architecture Design Ideas
The Warehouse Romanesque style combines the grandeur of Romanesque architecture with modern elements, creating a unique aesthetic that is both timeless and contemporary. This design style often features robust structural elements, intricate facades, and a thoughtfully selected color palette. With a focus on open spaces and the innovative use of materials like perforated metal, the Warehouse Romanesque style provides a canvas for creativity. In this article, we will explore various design ideas that highlight this architectural approach, showcasing how pale green tones can enhance the overall look and feel.
Exploring Facade Design in Warehouse Romanesque Architecture
Facade design plays a crucial role in defining the character of Warehouse Romanesque architecture. The use of robust materials, including perforated metal, not only adds texture but also allows for creative light play and ventilation. This style often incorporates arches and decorative elements that echo the historical roots of Romanesque design while providing a modern twist. By focusing on the facade, architects can make a bold statement that reflects both functionality and artistry.
Prompt: Rustic warehouse fa\u00e7ade, Romanesque arches, distressed brick walls, industrial metal accents, reclaimed wood textures, vintage pulley systems, exposed ductwork, urban cityscape, overcast skies, warm golden lighting, atmospheric fog, shallow depth of field, 1/1 composition, symmetrical framing, realistic rust effects, ambient occlusion.
Prompt: Rustic warehouse facade, Romanesque arches, rough-hewn stone walls, ornate metal gates, distressed wooden doors, vintage industrial windows, exposed brick textures, earthy color palette, warm golden lighting, shallow depth of field, 2/3 composition, symmetrical framing, dramatic shadows, atmospheric misting effects, urban cityscape background, evening blue hour ambiance.
Prompt: Rustic warehouse, exposed brick walls, distressed wooden beams, industrial metal accents, Romanesque arches, ornate stone carvings, weathered copper roofs, urban cityscape, cloudy grey skies, warm afternoon light, shallow depth of field, 1/2 composition, symmetrical framing, realistic textures, ambient occlusion.
Prompt: Rustic warehouse, Romanesque facade, distressed brick walls, arched windows, industrial metal doors, ornate stone carvings, decorative ironwork, vintage signage, exposed ductwork, reclaimed wood accents, earthy color palette, warm golden lighting, shallow depth of field, 1/2 composition, atmospheric perspective, detailed textures, subtle ambient occlusion.
Prompt: Rustic warehouse facade, Romanesque arches, weathered brick walls, distressed metal doors, ornate stone carvings, grand entranceways, vaulted ceilings, exposed wooden beams, industrial chic aesthetic, vintage machinery, reclaimed wood accents, earthy color palette, warm natural lighting, dramatic shadows, 1/2 composition, low-angle shot, cinematic atmosphere, realistic textures, ambient occlusion.
Prompt: Rustic warehouse facade, exposed brick walls, Romanesque arches, ornate stone carvings, distressed metal doors, vintage industrial windows, worn wooden accents, earthy color palette, warm natural lighting, dramatic shadows, 1/2 composition, symmetrical framing, atmospheric perspective, rich textures, subtle ambient occlusion.
Prompt: Rustic warehouse facade, Romanesque arches, rough-hewn stone walls, distressed brick textures, industrial metal accents, ornate ironwork, vintage wooden doors, stained glass windows, asymmetrical compositions, dramatic shadows, warm golden lighting, atmospheric fog, shallow depth of field, 2/3 composition, cinematic view, realistic renderings, subtle ambient occlusion.
Prompt: Rustic warehouse, Romanesque facade, arched windows, stone walls, brick exteriors, industrial metal doors, vintage signage, distressed wood accents, earthy color palette, moss-covered roofs, overcast skies, warm soft lighting, atmospheric fog, 1/2 composition, cinematic view, realistic textures, detailed normal maps.
Prompt: Rustic warehouse facade, Romanesque arches, distressed brick walls, industrial metal frames, vintage wooden doors, ornate stone carvings, earthy color palette, natural textures, exposed ductwork, reclaimed wood accents, urban cityscape, cloudy grey sky, warm soft lighting, shallow depth of field, 2/3 composition, cinematic view, realistic weathering effects, ambient occlusion.
Prompt: Rustic warehouse facade, Romanesque arches, weathered brick walls, distressed metal accents, industrial chic aesthetic, exposed ductwork, reclaimed wood textures, earthy color palette, natural stone foundations, ornate ironwork details, grand entranceways, symmetrical composition, dramatic lighting effects, low-key shadows, atmospheric fog, 1/2 composition, cinematic view, realistic materiality, subtle ambient occlusion.
Importance of Material Selection in Design
Material selection is vital in achieving the desired aesthetic and functional qualities of Warehouse Romanesque buildings. The choice of perforated metal as a primary material offers durability and versatility, allowing for innovative applications in the design. This material not only enhances the structural integrity of the building but also contributes to its visual appeal. Furthermore, the interplay of materials can create striking contrasts and harmonies, enriching the architectural narrative.
Prompt: Luxurious interior space, premium materials, rich wood textures, metallic accents, soft velvety fabrics, natural stone surfaces, sleek glass partitions, minimalist decor, ambient warm lighting, shallow depth of field, 3/4 composition, realistic reflections, subtle color palette, earthy tones, elegant curves, sophisticated lines, innovative product designs, cutting-edge technology integration.
Prompt: Luxurious interior design, rich wood textures, polished marble countertops, sleek metal accents, plush velvet upholstery, vibrant colorful patterns, intricate geometric motifs, ambient lighting, soft warm glow, 3/4 composition, shallow depth of field, realistic renderings, natural stone walls, modern minimalist furniture, elegant decorative fixtures, sophisticated color palette, high-end finishes, premium materials selection.
Prompt: Luxurious interior design, marble countertops, rich wood accents, velvety soft fabrics, metallic fixtures, sleek glass surfaces, ambient LED lighting, modern minimalist aesthetic, eco-friendly sustainable materials, recyclable resources, low-maintenance finishes, durable construction, industrial-chic exposed ductwork, polished concrete floors, vibrant colorful textiles, intricate patterned rugs, statement pieces of art, functional modular furniture, smart home automation systems, cozy reading nooks, natural ventilation systems.
Prompt: Luxurious interior space, rich wood textures, marble countertops, metallic accents, velvety soft furnishings, ambient warm lighting, 1/1 composition, shallow depth of field, realistic reflections, high-end finishes, sophisticated color palette, elegant curves, minimalist decor, premium quality materials, cutting-edge technology integration, sleek modern aesthetic, Scandinavian-inspired design.
Prompt: Luxurious interior space, rich wood textures, polished metal accents, velvety upholstery, sophisticated marble countertops, elegant glass partitions, ambient LED lighting, soft carpeted floors, plush area rugs, modern minimalist decor, sleek low-profile furniture, ergonomic design, premium leather finishes, subtle color palette, warm beige tones, inviting atmosphere, shallow depth of field, 1/1 composition, realistic reflections, ambient occlusion.
Prompt: Luxurious interior space, rich wood textures, polished metal accents, velvety soft upholstery, sleek glass surfaces, natural stone flooring, eco-friendly sustainable materials, recycled content, minimalist aesthetic, subtle color palette, ambient warm lighting, 3/4 composition, shallow depth of field, realistic reflections, detailed normal maps.
Prompt: Luxurious interior design, rich wooden textures, velvety soft fabrics, metallic accents, sleek glass surfaces, eco-friendly materials, sustainable furniture, natural stone countertops, warm ambient lighting, 3/4 composition, shallow depth of field, realistic reflections, modern minimalist aesthetic, futuristic vibe, high-tech gadget integration, innovative storage solutions.
Prompt: Luxurious interior design, rich wood textures, polished marble floors, plush velvet fabrics, metallic accents, sleek glass surfaces, modern minimalist decor, ambient warm lighting, shallow depth of field, 1/1 composition, realistic reflections, detailed normal maps.
Prompt: Luxurious modern interior, rich wooden textures, metallic accents, velvet fabrics, marble countertops, sleek glass surfaces, ambient warm lighting, cozy atmosphere, comfortable seating areas, elegant decorative patterns, sophisticated color palette, high-end furniture pieces, luxurious upholstery materials, advanced 3D modeling, photorealistic rendering, shallow depth of field, 1/1 composition, realistic reflections, subtle texture details.
Prompt: Luxurious interior space, rich wood accents, polished metal finishes, velvety upholstery, soft ambient lighting, minimalist decor, sleek lines, modern furniture designs, marble countertops, textured rugs, floor-to-ceiling windows, natural daylight, warm color palette, inviting atmosphere, Scandinavian-inspired aesthetic, premium quality materials, durable constructions, sustainable sourcing, eco-friendly alternatives, innovative material technologies, futuristic ambiance, 1/1 composition, shallow depth of field, realistic textures, ambient occlusion.
Creating a Cohesive Color Palette for Your Design
A well-thought-out color palette is essential in enhancing the visual impact of Warehouse Romanesque architecture. Pale green tones can bring a sense of calm and sophistication to the design, complementing the ruggedness of the structural elements. This color choice can also harmonize with natural surroundings, creating a seamless blend between the built environment and nature. By carefully selecting colors, designers can evoke emotions and set the desired ambiance for the space.
Prompt: Vibrant design studio, modern interior space, bold typography, pastel color scheme, soft pink hues, creamy whites, rich charcoal grays, metallic accents, geometric patterns, minimalist composition, natural light pouring in, sheer curtains, comfortable seating area, sleek workstations, inspirational quotes, artistic decorations, eclectic accessories, warm atmosphere, 1/1 aspect ratio, shallow depth of field, soft focus, realistic textures.
Designing Open Spaces in Architectural Projects
Open spaces are a defining feature of Warehouse Romanesque architecture, allowing for fluid movement and interaction within the structure. These areas can be designed to facilitate social engagement while maintaining a sense of openness and freedom. The thoughtful arrangement of structural elements can provide visual interest and functionality, enhancing the overall experience of the space. By prioritizing open spaces, architects can create environments that foster collaboration and creativity.
Prompt: Vibrant public plaza, urban furniture, pedestrian walkways, lush greenery, water features, modern street lamps, dynamic lighting, shallow depth of field, 3/4 composition, panoramic view, realistic textures, ambient occlusion, eclectic mix of materials, bold colorful accents, innovative paving patterns, natural stone benches, sculptural landscaping, thriving tree canopies, sunny day, warm atmospheric glow.
Prompt: Vibrant public plaza, lush greenery, modern street furniture, pedestrian walkways, urban skyscrapers, glass canopies, natural stone pavers, dynamic water features, interactive art installations, blooming flowerbeds, warm sunny day, soft diffused lighting, shallow depth of field, 3/4 composition, panoramic view, realistic textures, ambient occlusion.
Prompt: Vibrant city plaza, lush greenery, modern street furniture, pedestrian walkways, urban landscape, bustling atmosphere, warm sunny day, soft natural lighting, shallow depth of field, 3/4 composition, panoramic view, realistic textures, ambient occlusion, sleek metal benches, minimalist design, sustainable energy solutions, solar-powered lamps, water feature installations, green roofs, eco-friendly materials, innovative cooling systems, shaded outdoor spaces, misting systems, vibrant colorful patterns, intricate geometric motifs.
Prompt: Vibrant public plaza, lush greenery, urban furniture, pedestrian walkways, modern street lamps, dynamic water features, open-air amphitheater, cantilevered shade structures, sleek metal benches, interactive art installations, colorful tile patterns, natural stone flooring, minimalist landscaping, airy atmosphere, soft warm lighting, shallow depth of field, 3/4 composition, panoramic view, realistic textures, ambient occlusion.
Prompt: Vibrant public plaza, lush greenery, walking paths, urban furniture, street lamps, water features, modern sculptures, dynamic fountains, open-air amphitheaters, stepped seating areas, interactive art installations, pedestrian-friendly zones, accessible ramps, sustainable landscaping, eco-friendly materials, natural stone pavements, wooden benches, shaded canopies, warm lighting, 1/1 composition, shallow depth of field, realistic textures.
Prompt: Vibrant public plaza, lush greenery, walking paths, urban furniture, street lamps, water features, modern sculptures, dynamic fountains, spacious courtyards, natural stone paving, wooden benches, blooming flowers, sunny day, soft warm lighting, shallow depth of field, 3/4 composition, panoramic view, realistic textures, ambient occlusion.
Prompt: Vibrant city square, lush greenery, pedestrian pathways, modern street furniture, public art installations, dynamic water features, urban landscape design, mixed-use development, bustling commercial activities, sunny afternoon, soft warm lighting, shallow depth of field, 3/4 composition, panoramic view, realistic textures, ambient occlusion.
Prompt: Vibrant urban plaza, lush greenery, walking paths, modern street furniture, public art installations, dynamic water features, spacious lawns, eclectic mix of trees, natural stone paving, sleek metal benches, cantilevered roofs, transparent glass canopies, warm evening lighting, shallow depth of field, 3/4 composition, panoramic view, realistic textures, ambient occlusion.
Incorporating Structural Elements in Your Design
Structural elements are not just functional; they are also a critical aspect of the aesthetic appeal in Warehouse Romanesque architecture. The use of arches, columns, and beams can add dramatic flair while supporting the overall integrity of the building. By thoughtfully incorporating these elements, designers can create a visually dynamic structure that pays homage to traditional Romanesque forms while embracing modern construction techniques.
Prompt: Innovative office building, angular steel beams, exposed ductwork, polished concrete floors, minimalist columns, open floor plan, glass curtain walls, cantilevered rooflines, asymmetrical architecture, natural light flooding, dramatic shadows, 3/4 composition, shallow depth of field, panoramic view, realistic textures, ambient occlusion.
Prompt: Modern building facade, clean lines, minimalist aesthetic, steel beams, concrete columns, glass curtain walls, cantilevered roofs, open floor plans, industrial chic decor, reclaimed wood accents, exposed ductwork, metal staircases, urban cityscape, busy streets, morning sunlight, high contrast lighting, shallow depth of field, 2/3 composition, realistic textures, ambient occlusion.
Conclusion
The Warehouse Romanesque style offers a rich tapestry of design possibilities, combining historical influences with modern materials and techniques. This architectural approach is characterized by its unique facade designs, careful material selection, harmonious color palettes, expansive open spaces, and striking structural elements. Such features not only enhance the visual appeal but also improve functionality, making it an ideal choice for various applications. Embracing this style can lead to innovative and inspiring architectural solutions.
Want to quickly try warehouse design?
Let PromeAI help you quickly implement your designs!
Get Started For Free
Other related design ideas

Warehouse Romanesque Style Architecture Design Ideas

Warehouse Romanesque Style Architecture Design Ideas

Warehouse Romanesque Style Architecture Design Ideas

Warehouse Romanesque Style Architecture Design Ideas

Warehouse Romanesque Style Architecture Design Ideas

Warehouse Romanesque Style Architecture Design Ideas


