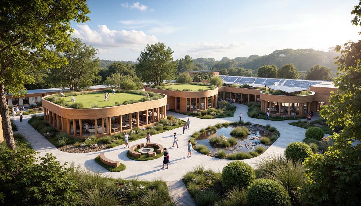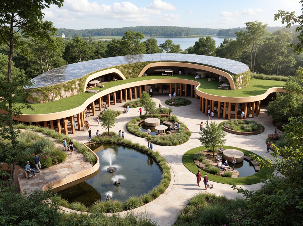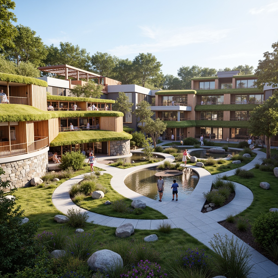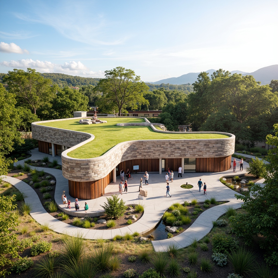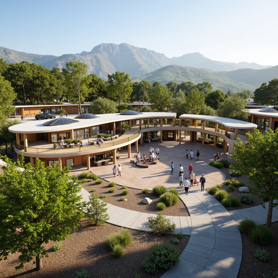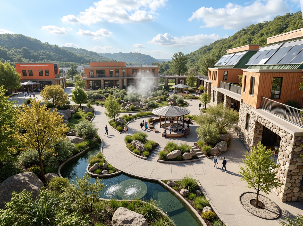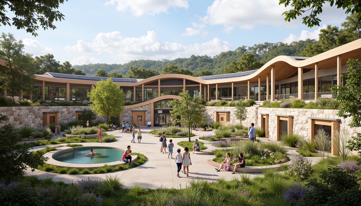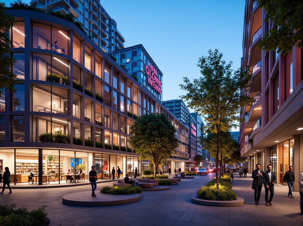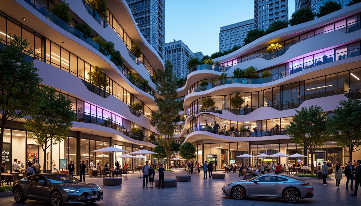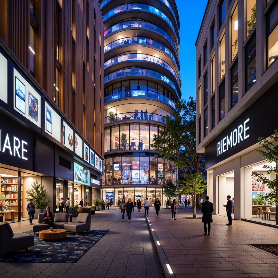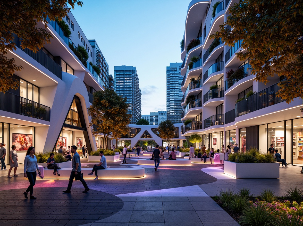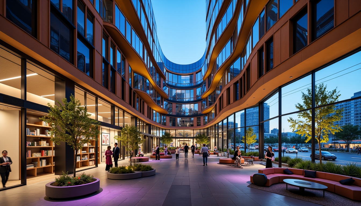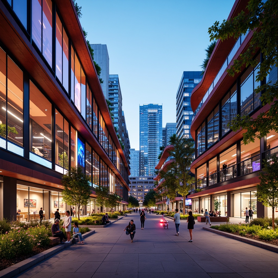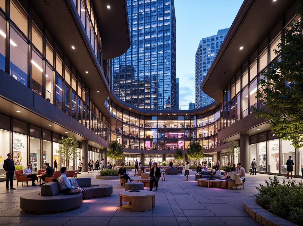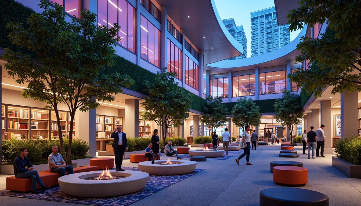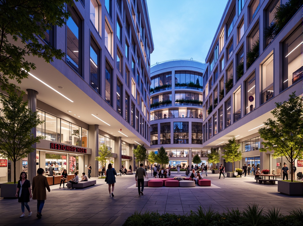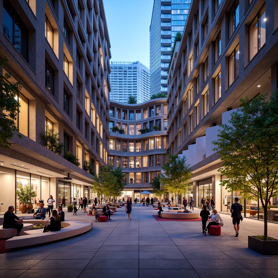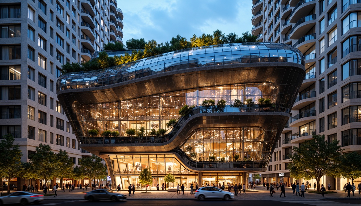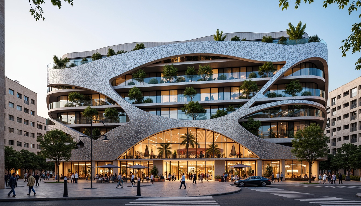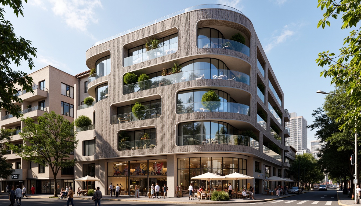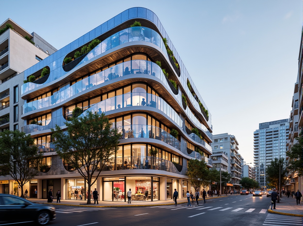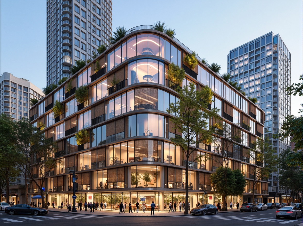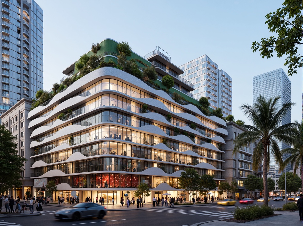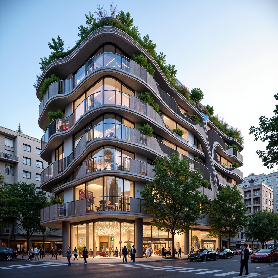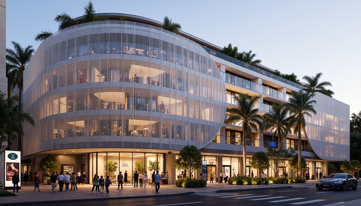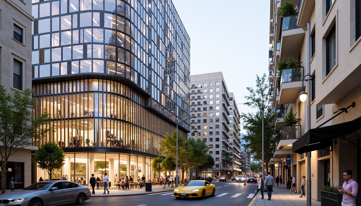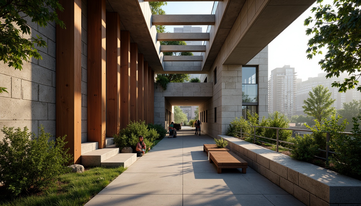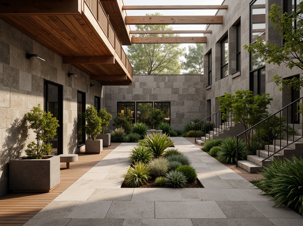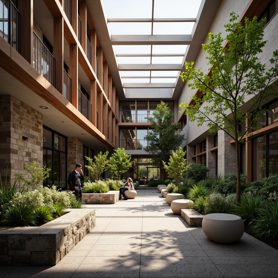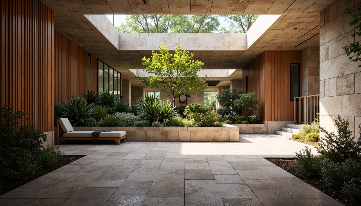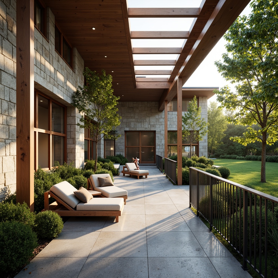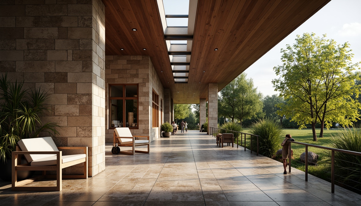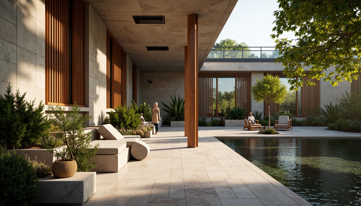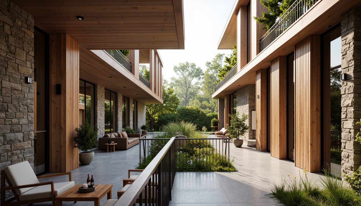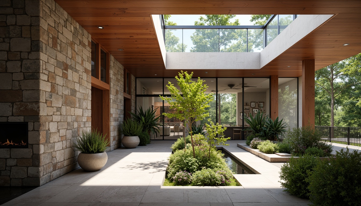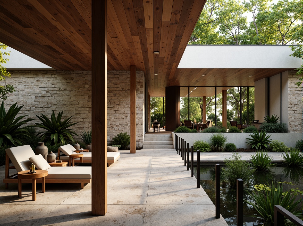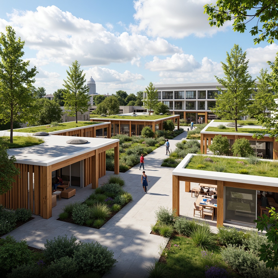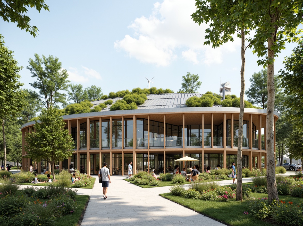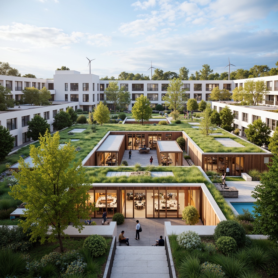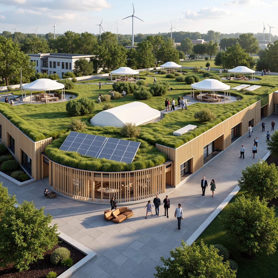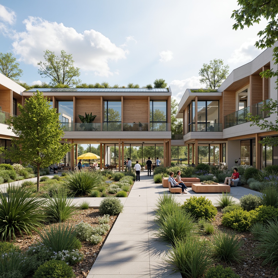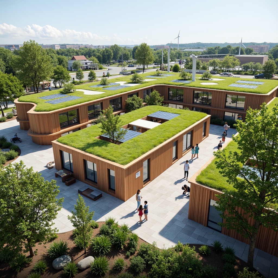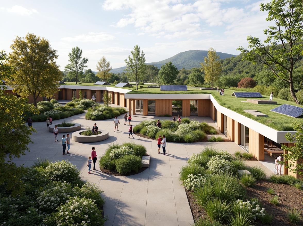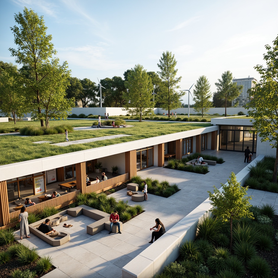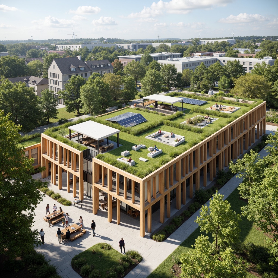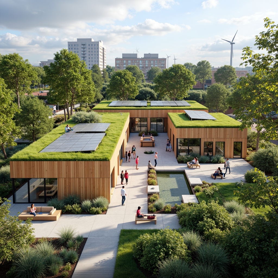Invita Amigos y Obtén Monedas Gratis para Ambos
Community Center Fusion Architecture Design Ideas
Explore the innovative realm of Community Center Fusion Architecture, where design meets functionality in suburban settings. This architectural style incorporates a blend of granite materials and olive colors, creating inviting community spaces. These design ideas emphasize landscape integration and sustainability features, ensuring that the community center not only serves its purpose but also enhances the surrounding environment. With a focus on facade design and textural contrast, these concepts will inspire you to create spaces that foster community engagement and interaction.
Exploring Landscape Integration in Community Center Fusion Architecture
Landscape integration is a vital aspect of Community Center Fusion Architecture, as it allows buildings to harmoniously blend with their natural surroundings. By thoughtfully incorporating green spaces, pathways, and outdoor gathering areas, architects can create vibrant community centers that encourage social interaction. This design approach not only beautifies the area but also promotes environmental sustainability by preserving local ecosystems. The seamless transition between built and natural environments enhances the overall experience for visitors, making landscape integration a key consideration in modern architecture.
Prompt: Vibrant community center, fusion architecture, curved lines, green roofs, solar panels, natural stone walls, wooden accents, open spaces, public art installations, interactive exhibits, educational signage, lush vegetation, native plants, walking trails, scenic overlooks, serene water features, misting systems, warm sunny day, soft diffused lighting, shallow depth of field, 3/4 composition, panoramic view, realistic textures, ambient occlusion.
Prompt: Vibrant community center, fusion architecture, curved lines, green roofs, solar panels, natural stone walls, wooden accents, open spaces, public art installations, interactive exhibits, educational signage, lush vegetation, native plants, walking trails, scenic overlooks, serene water features, misting systems, warm sunny day, soft diffused lighting, shallow depth of field, 3/4 composition, panoramic view, realistic textures, ambient occlusion.
Prompt: Vibrant community center, fusion architecture, curved lines, green roofs, solar panels, natural stone walls, wooden accents, open spaces, public art installations, interactive exhibits, educational signage, lush vegetation, native plants, walking trails, scenic overlooks, serene water features, misting systems, warm sunny day, soft diffused lighting, shallow depth of field, 3/4 composition, panoramic view, realistic textures, ambient occlusion.
Prompt: Vibrant community center, fusion architecture, curved lines, green roofs, solar panels, natural stone walls, wooden accents, open spaces, public art installations, interactive exhibits, educational signage, lush vegetation, native plants, walking trails, scenic overlooks, serene water features, misting systems, warm sunny day, soft diffused lighting, shallow depth of field, 3/4 composition, panoramic view, realistic textures, ambient occlusion.
Prompt: Vibrant community center, fusion architecture, curved lines, green roofs, solar panels, natural stone walls, wooden accents, open spaces, public art installations, interactive exhibits, educational signage, lush vegetation, native plants, walking trails, scenic overlooks, serene water features, misting systems, warm sunny day, soft diffused lighting, shallow depth of field, 3/4 composition, panoramic view, realistic textures, ambient occlusion.
Prompt: Vibrant community center, fusion architecture, curved lines, green roofs, solar panels, natural stone walls, wooden accents, open spaces, public art installations, interactive exhibits, educational signage, lush vegetation, native plants, walking trails, scenic overlooks, serene water features, misting systems, warm sunny day, soft diffused lighting, shallow depth of field, 3/4 composition, panoramic view, realistic textures, ambient occlusion.
Prompt: Vibrant community center, fusion architecture, curved lines, green roofs, solar panels, natural stone walls, wooden accents, open spaces, public art installations, interactive exhibits, educational signage, lush vegetation, native plants, walking trails, scenic overlooks, serene water features, misting systems, warm sunny day, soft diffused lighting, shallow depth of field, 3/4 composition, panoramic view, realistic textures, ambient occlusion.
Creating Engaging Community Spaces within Fusion Architecture
Community spaces are at the heart of Community Center Fusion Architecture. These areas are designed to foster connections among residents, offering places for socialization, events, and leisure activities. The thoughtful design of these spaces can include multi-purpose rooms, outdoor plazas, and recreational facilities that cater to the diverse needs of the community. By prioritizing engagement and accessibility, architects can create environments that encourage participation and inclusivity, ultimately strengthening the bonds within the community.
Prompt: Vibrant community hub, fusion architecture, curved lines, futuristic design, neon lights, urban landscape, bustling streets, diverse cultural activities, interactive art installations, immersive experiences, virtual reality zones, cozy reading nooks, collaborative workspaces, flexible seating areas, dynamic lighting systems, acoustic panels, natural ventilation, sustainable materials, eco-friendly furniture, lush green walls, living roofs, panoramic city views, shallow depth of field, 1/1 composition, realistic textures, ambient occlusion.
Prompt: Vibrant community hub, fusion architecture, curved lines, futuristic design, neon lights, urban landscape, bustling streets, diverse cultural activities, interactive art installations, immersive experiences, virtual reality zones, cozy reading nooks, collaborative workspaces, flexible seating areas, dynamic lighting systems, acoustic panels, natural ventilation, sustainable materials, eco-friendly furniture, lush green walls, living roofs, panoramic city views, shallow depth of field, 1/1 composition, realistic textures, ambient occlusion.
Prompt: Vibrant community hub, fusion architecture, curved lines, futuristic design, neon lights, urban landscape, bustling streets, diverse cultural activities, interactive art installations, immersive experiences, virtual reality zones, cozy reading nooks, collaborative workspaces, flexible seating areas, dynamic lighting systems, acoustic panels, natural ventilation, sustainable materials, eco-friendly furniture, lush green walls, living roofs, panoramic city views, shallow depth of field, 1/1 composition, realistic textures, ambient occlusion.
Prompt: Vibrant community hub, fusion architecture, curved lines, futuristic design, neon lights, urban landscape, bustling streets, diverse cultural activities, interactive art installations, immersive experiences, virtual reality zones, cozy reading nooks, collaborative workspaces, flexible seating areas, dynamic lighting systems, acoustic panels, natural ventilation, sustainable materials, eco-friendly furniture, lush green walls, living roofs, panoramic city views, shallow depth of field, 1/1 composition, realistic textures, ambient occlusion.
Prompt: Vibrant community hub, fusion architecture, curved lines, futuristic design, neon lights, urban landscape, bustling streets, diverse cultural activities, interactive art installations, immersive experiences, virtual reality zones, cozy reading nooks, collaborative workspaces, flexible seating areas, dynamic lighting systems, acoustic panels, natural ventilation, sustainable materials, eco-friendly furniture, lush green walls, living roofs, panoramic city views, shallow depth of field, 1/1 composition, realistic textures, ambient occlusion.
Prompt: Vibrant community hub, fusion architecture, curved lines, futuristic design, neon lights, urban landscape, bustling streets, diverse cultural activities, interactive art installations, immersive experiences, virtual reality zones, cozy reading nooks, collaborative workspaces, flexible seating areas, dynamic lighting systems, acoustic panels, natural ventilation, sustainable materials, eco-friendly furniture, lush green walls, living roofs, panoramic city views, shallow depth of field, 1/1 composition, realistic textures, ambient occlusion.
Prompt: Vibrant community hub, fusion architecture, curved lines, futuristic design, neon lights, urban landscape, bustling streets, diverse cultural activities, interactive art installations, immersive experiences, virtual reality zones, cozy reading nooks, collaborative workspaces, flexible seating areas, dynamic lighting systems, acoustic panels, natural ventilation, sustainable materials, eco-friendly furniture, lush green walls, living roofs, panoramic city views, shallow depth of field, 1/1 composition, realistic textures, ambient occlusion.
Prompt: Vibrant community hub, fusion architecture, curved lines, futuristic design, neon lights, urban landscape, bustling streets, diverse cultural activities, interactive art installations, immersive experiences, virtual reality zones, cozy reading nooks, collaborative workspaces, flexible seating areas, dynamic lighting systems, acoustic panels, natural ventilation, sustainable materials, eco-friendly furniture, lush green walls, living roofs, panoramic city views, shallow depth of field, 1/1 composition, realistic textures, ambient occlusion.
Prompt: Vibrant community hub, fusion architecture, curved lines, futuristic design, neon lights, urban landscape, bustling streets, diverse cultural activities, interactive art installations, immersive experiences, virtual reality zones, cozy reading nooks, collaborative workspaces, flexible seating areas, dynamic lighting systems, acoustic panels, natural ventilation, sustainable materials, eco-friendly furniture, lush green walls, living roofs, panoramic city views, shallow depth of field, 1/1 composition, realistic textures, ambient occlusion.
Prompt: Vibrant community hub, fusion architecture, curved lines, futuristic design, neon lights, urban landscape, bustling streets, diverse cultural activities, interactive art installations, immersive experiences, virtual reality zones, cozy reading nooks, collaborative workspaces, flexible seating areas, dynamic lighting systems, acoustic panels, natural ventilation, sustainable materials, eco-friendly furniture, lush green walls, living roofs, panoramic city views, shallow depth of field, 1/1 composition, realistic textures, ambient occlusion.
Innovative Facade Design in Fusion Architecture
Facade design plays a crucial role in defining the aesthetic and functional qualities of Community Center Fusion Architecture. A well-designed facade not only enhances the visual appeal of the building but also contributes to energy efficiency and user comfort. Use of materials like granite and colors such as olive can create a welcoming and warm exterior, reflecting the community's identity. Moreover, incorporating elements like large windows and overhangs can improve natural lighting and ventilation, making the space inviting and functional.
Prompt: Curved futuristic facade, iridescent glass panels, parametric design, metallic mesh cladding, LED light installations, dynamic shapes, angular lines, sustainable energy harvesting systems, green walls, living roofs, cantilevered structures, reflective surfaces, minimalist aesthetic, modern urban landscape, bustling city streets, vibrant nightlife, warm golden lighting, shallow depth of field, 1/1 composition, realistic textures, ambient occlusion.
Prompt: Curved futuristic facade, iridescent glass panels, parametric design, metallic mesh cladding, LED light installations, cantilevered balconies, green roofs, solar panels, wind turbines, water conservation systems, eco-friendly materials, innovative cooling technologies, shaded outdoor spaces, misting systems, Arabic-inspired patterns, vibrant colorful textiles, intricate geometric motifs, fusion of modern and traditional styles, cultural heritage influences, dynamic urban landscape, bustling city streets, daytime natural light, soft warm lighting, shallow depth of field, 3/4 composition, panoramic view, realistic textures, ambient occlusion.
Prompt: Curved futuristic facade, iridescent glass panels, parametric design, metallic mesh cladding, LED light installations, cantilevered balconies, green roofs, solar panels, wind turbines, water conservation systems, eco-friendly materials, innovative cooling technologies, shaded outdoor spaces, misting systems, Arabic-inspired patterns, vibrant colorful textiles, intricate geometric motifs, fusion of modern and traditional styles, cultural heritage influences, dynamic urban landscape, bustling city streets, daytime natural light, soft warm lighting, shallow depth of field, 3/4 composition, panoramic view, realistic textures, ambient occlusion.
Prompt: Curved futuristic facade, iridescent glass panels, parametric design, metallic mesh cladding, LED light installations, cantilevered balconies, green roofs, solar panels, wind turbines, water conservation systems, eco-friendly materials, innovative cooling technologies, shaded outdoor spaces, misting systems, Arabic-inspired patterns, vibrant colorful textiles, intricate geometric motifs, fusion of modern and traditional styles, cultural heritage influences, dynamic urban landscape, bustling city streets, daytime natural light, soft warm lighting, shallow depth of field, 3/4 composition, panoramic view, realistic textures, ambient occlusion.
Prompt: Curved futuristic facade, iridescent glass panels, parametric design, metallic mesh cladding, LED light installations, cantilevered balconies, green roofs, solar panels, wind turbines, water conservation systems, eco-friendly materials, innovative cooling technologies, shaded outdoor spaces, misting systems, Arabic-inspired patterns, vibrant colorful textiles, intricate geometric motifs, fusion of modern and traditional styles, cultural heritage influences, dynamic urban landscape, bustling city streets, daytime natural light, soft warm lighting, shallow depth of field, 3/4 composition, panoramic view, realistic textures, ambient occlusion.
Prompt: Curved futuristic facade, iridescent glass panels, parametric design, metallic mesh cladding, LED light installations, cantilevered balconies, green roofs, solar panels, wind turbines, water conservation systems, eco-friendly materials, innovative cooling technologies, shaded outdoor spaces, misting systems, Arabic-inspired patterns, vibrant colorful textiles, intricate geometric motifs, fusion of modern and traditional styles, cultural heritage influences, dynamic urban landscape, bustling city streets, daytime natural light, soft warm lighting, shallow depth of field, 3/4 composition, panoramic view, realistic textures, ambient occlusion.
Prompt: Curved futuristic facade, iridescent glass panels, parametric design, metallic mesh cladding, LED light installations, cantilevered balconies, green roofs, solar panels, wind turbines, water conservation systems, eco-friendly materials, innovative cooling technologies, shaded outdoor spaces, misting systems, Arabic-inspired patterns, vibrant colorful textiles, intricate geometric motifs, fusion of modern and traditional styles, cultural heritage influences, dynamic urban landscape, bustling city streets, daytime natural light, soft warm lighting, shallow depth of field, 3/4 composition, panoramic view, realistic textures, ambient occlusion.
Prompt: Curved futuristic facade, iridescent glass panels, parametric design, metallic mesh cladding, LED light installations, cantilevered balconies, green roofs, solar panels, wind turbines, water conservation systems, eco-friendly materials, innovative cooling technologies, shaded outdoor spaces, misting systems, Arabic-inspired patterns, vibrant colorful textiles, intricate geometric motifs, fusion of modern and traditional styles, cultural heritage influences, dynamic urban landscape, bustling city streets, daytime natural light, soft warm lighting, shallow depth of field, 3/4 composition, panoramic view, realistic textures, ambient occlusion.
Prompt: Curved futuristic facade, iridescent glass panels, parametric design, metallic mesh cladding, LED light installations, cantilevered balconies, green roofs, solar panels, wind turbines, water conservation systems, eco-friendly materials, innovative cooling technologies, shaded outdoor spaces, misting systems, Arabic-inspired patterns, vibrant colorful textiles, intricate geometric motifs, fusion of modern and traditional styles, cultural heritage influences, dynamic urban landscape, bustling city streets, daytime natural light, soft warm lighting, shallow depth of field, 3/4 composition, panoramic view, realistic textures, ambient occlusion.
Utilizing Textural Contrast in Architectural Design
Textural contrast is an exciting design element in Community Center Fusion Architecture that adds depth and interest to the overall structure. By combining smooth granite surfaces with rough, natural textures, architects can create a visually dynamic facade that captivates the eye. This interplay of textures not only enhances the architectural beauty but also creates tactile experiences for visitors. Such thoughtful contrasts can evoke a sense of place and identity, making the community center a landmark within its suburban context.
Prompt: Rustic stone walls, smooth wooden accents, rough-hewn concrete floors, sleek metal railings, vibrant greenery, natural light pouring through clerestory windows, dramatic shadows, juxtaposed textures, earthy color palette, organic forms, brutalist architecture, industrial chic aesthetic, urban landscape, cityscape views, misty morning atmosphere, soft warm lighting, shallow depth of field, 2/3 composition, realistic materials, ambient occlusion.
Prompt: Rustic stone walls, smooth wooden accents, rough-hewn granite floors, sleek metal railings, vibrant greenery, natural light pouring through clerestory windows, modern minimalist architecture, bold geometric shapes, contrasting textures, earthy color palette, warm ambient lighting, shallow depth of field, 1/1 composition, realistic render, atmospheric perspective.
Prompt: Rustic stone walls, smooth wooden accents, rough-hewn granite floors, sleek metal railings, vibrant greenery, natural light pouring through clerestory windows, modern minimalist architecture, bold geometric shapes, contrasting textures, earthy color palette, warm ambient lighting, shallow depth of field, 1/1 composition, realistic render, atmospheric perspective.
Prompt: Rustic stone walls, smooth wooden accents, rough-hewn granite floors, sleek metal railings, vibrant greenery, natural light pouring through clerestory windows, modern minimalist architecture, bold geometric shapes, contrasting textures, earthy color palette, warm ambient lighting, shallow depth of field, 1/1 composition, realistic render, atmospheric perspective.
Prompt: Rustic stone walls, smooth wooden accents, rough-hewn granite floors, sleek metal railings, vibrant greenery, natural light pouring through clerestory windows, modern minimalist architecture, bold geometric shapes, contrasting textures, earthy color palette, warm ambient lighting, shallow depth of field, 1/1 composition, realistic render, atmospheric perspective.
Prompt: Rustic stone walls, smooth wooden accents, rough-hewn granite floors, sleek metal railings, vibrant greenery, natural light pouring through clerestory windows, modern minimalist architecture, bold geometric shapes, contrasting textures, earthy color palette, warm ambient lighting, shallow depth of field, 1/1 composition, realistic render, atmospheric perspective.
Prompt: Rustic stone walls, smooth wooden accents, rough-hewn granite floors, sleek metal railings, vibrant greenery, natural light pouring through clerestory windows, modern minimalist architecture, bold geometric shapes, contrasting textures, earthy color palette, warm ambient lighting, shallow depth of field, 1/1 composition, realistic render, atmospheric perspective.
Prompt: Rustic stone walls, smooth wooden accents, rough-hewn granite floors, sleek metal railings, vibrant greenery, natural light pouring through clerestory windows, modern minimalist architecture, bold geometric shapes, contrasting textures, earthy color palette, warm ambient lighting, shallow depth of field, 1/1 composition, realistic render, atmospheric perspective.
Prompt: Rustic stone walls, smooth wooden accents, rough-hewn granite floors, sleek metal railings, vibrant greenery, natural light pouring through clerestory windows, modern minimalist architecture, bold geometric shapes, contrasting textures, earthy color palette, warm ambient lighting, shallow depth of field, 1/1 composition, realistic render, atmospheric perspective.
Prompt: Rustic stone walls, smooth wooden accents, rough-hewn granite floors, sleek metal railings, vibrant greenery, natural light pouring through clerestory windows, modern minimalist architecture, bold geometric shapes, contrasting textures, earthy color palette, warm ambient lighting, shallow depth of field, 1/1 composition, realistic render, atmospheric perspective.
Incorporating Sustainability Features in Community Centers
Sustainability features are essential in the design of Community Center Fusion Architecture. By integrating renewable energy sources, efficient waste management systems, and water conservation techniques, architects can create buildings that minimize their environmental impact. These features not only promote ecological responsibility but also reduce operational costs, benefiting the community in the long run. Furthermore, sustainable designs often enhance the health and well-being of users, making them a crucial element in modern architecture.
Prompt: Vibrant community center, lush green roofs, solar panels, wind turbines, rainwater harvesting systems, eco-friendly building materials, natural ventilation systems, energy-efficient lighting, recycled water features, organic gardens, composting facilities, educational signage, interactive sustainability exhibits, modern minimalist architecture, large windows, sliding glass doors, open floor plans, collaborative workspaces, flexible multipurpose rooms, acoustic ceilings, warm wood accents, abundant natural light, soft diffused lighting, shallow depth of field, 3/4 composition, panoramic view, realistic textures, ambient occlusion.
Prompt: Vibrant community center, lush green roofs, solar panels, wind turbines, rainwater harvesting systems, eco-friendly building materials, natural ventilation systems, energy-efficient lighting, recycled water features, organic gardens, composting facilities, educational signage, interactive sustainability exhibits, modern minimalist architecture, large windows, sliding glass doors, open floor plans, collaborative workspaces, flexible multipurpose rooms, acoustic ceilings, warm wood accents, abundant natural light, soft diffused lighting, shallow depth of field, 3/4 composition, panoramic view, realistic textures, ambient occlusion.
Prompt: Vibrant community center, lush green roofs, solar panels, wind turbines, rainwater harvesting systems, eco-friendly building materials, natural ventilation systems, energy-efficient lighting, recycled water features, organic gardens, composting facilities, educational signage, interactive sustainability exhibits, modern minimalist architecture, large windows, sliding glass doors, open floor plans, collaborative workspaces, flexible multipurpose rooms, acoustic ceilings, warm wood accents, abundant natural light, soft diffused lighting, shallow depth of field, 3/4 composition, panoramic view, realistic textures, ambient occlusion.
Prompt: Vibrant community center, lush green roofs, solar panels, wind turbines, rainwater harvesting systems, eco-friendly building materials, natural ventilation systems, energy-efficient lighting, recycled water features, organic gardens, composting facilities, educational signage, modern minimalist architecture, large windows, sliding glass doors, open floor plans, collaborative workspaces, flexible seating areas, warm wood accents, soft natural lighting, shallow depth of field, 3/4 composition, panoramic view, realistic textures, ambient occlusion.
Prompt: Vibrant community center, lush green roofs, solar panels, wind turbines, rainwater harvesting systems, eco-friendly building materials, natural ventilation systems, energy-efficient lighting, recycled water features, organic gardens, composting facilities, educational signage, modern minimalist architecture, large windows, sliding glass doors, open floor plans, collaborative workspaces, flexible seating areas, warm wood accents, soft natural lighting, shallow depth of field, 3/4 composition, panoramic view, realistic textures, ambient occlusion.
Prompt: Vibrant community center, lush green roofs, solar panels, wind turbines, rainwater harvesting systems, eco-friendly building materials, natural ventilation systems, energy-efficient lighting, recycled water features, organic gardens, composting facilities, educational signage, modern minimalist architecture, large windows, sliding glass doors, open floor plans, collaborative workspaces, flexible seating areas, warm wood accents, soft natural lighting, shallow depth of field, 3/4 composition, panoramic view, realistic textures, ambient occlusion.
Prompt: Vibrant community center, lush green roofs, solar panels, wind turbines, rainwater harvesting systems, eco-friendly building materials, natural ventilation systems, energy-efficient lighting, recycled water features, organic gardens, composting facilities, educational signage, modern minimalist architecture, large windows, sliding glass doors, open floor plans, collaborative workspaces, flexible seating areas, warm wood accents, soft natural lighting, shallow depth of field, 3/4 composition, panoramic view, realistic textures, ambient occlusion.
Prompt: Vibrant community center, lush green roofs, solar panels, wind turbines, rainwater harvesting systems, eco-friendly building materials, natural ventilation systems, energy-efficient lighting, recycled water features, organic gardens, composting facilities, educational signage, modern minimalist architecture, large windows, sliding glass doors, open floor plans, collaborative workspaces, flexible seating areas, warm wood accents, soft natural lighting, shallow depth of field, 3/4 composition, panoramic view, realistic textures, ambient occlusion.
Prompt: Vibrant community center, lush green roofs, solar panels, wind turbines, rainwater harvesting systems, eco-friendly building materials, natural ventilation systems, energy-efficient lighting, recycled water features, organic gardens, composting facilities, educational signage, modern minimalist architecture, large windows, sliding glass doors, open floor plans, collaborative workspaces, flexible seating areas, warm wood accents, soft natural lighting, shallow depth of field, 3/4 composition, panoramic view, realistic textures, ambient occlusion.
Prompt: Vibrant community center, lush green roofs, solar panels, wind turbines, rainwater harvesting systems, eco-friendly building materials, natural ventilation systems, energy-efficient lighting, recycled water features, organic gardens, composting facilities, educational signage, modern minimalist architecture, large windows, sliding glass doors, open floor plans, collaborative workspaces, flexible seating areas, warm wood accents, soft natural lighting, shallow depth of field, 3/4 composition, panoramic view, realistic textures, ambient occlusion.
Conclusion
In summary, Community Center Fusion Architecture presents a unique opportunity to create spaces that enrich community life while respecting environmental considerations. The integration of landscape, thoughtful design of community spaces, innovative facade features, textural contrasts, and sustainability elements all contribute to the success of these centers. By embracing these design principles, architects can develop spaces that not only meet the needs of the community but also inspire future generations.
Want to quickly try community-center design?
Let PromeAI help you quickly implement your designs!
Get Started For Free
Other related design ideas



