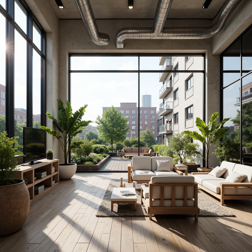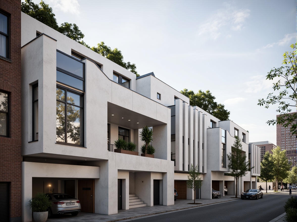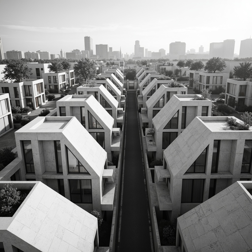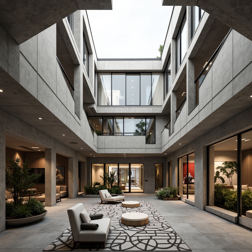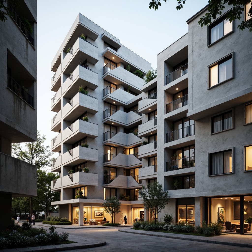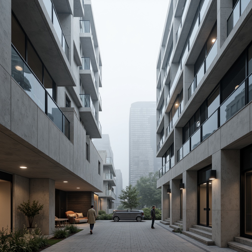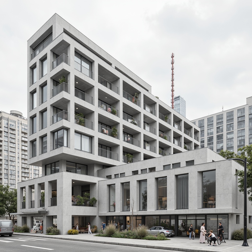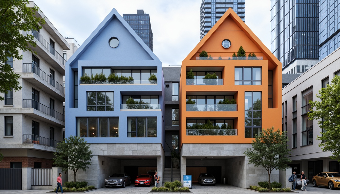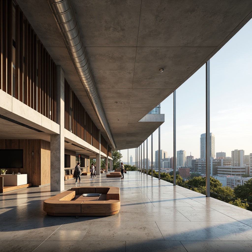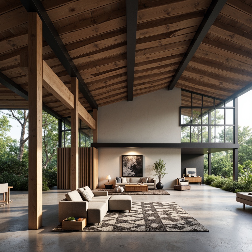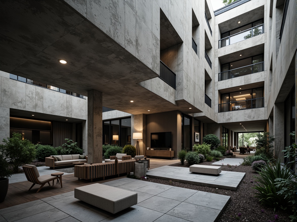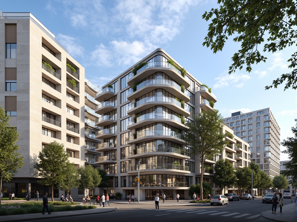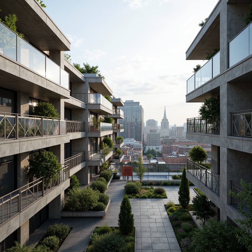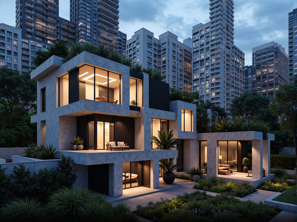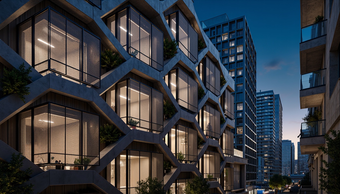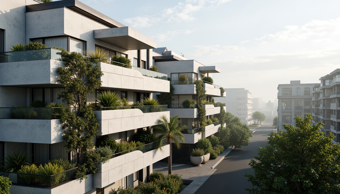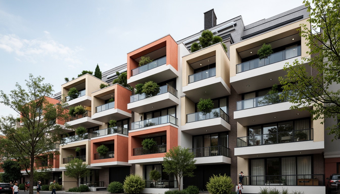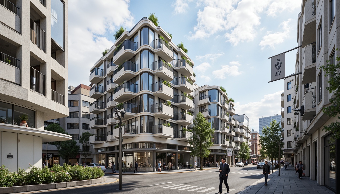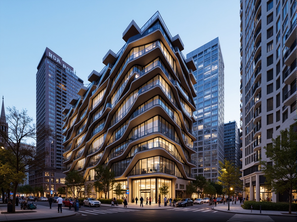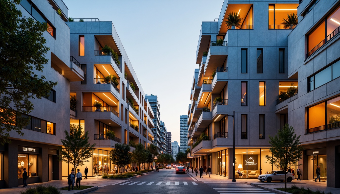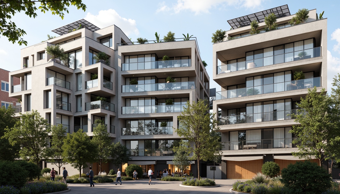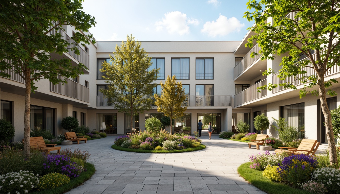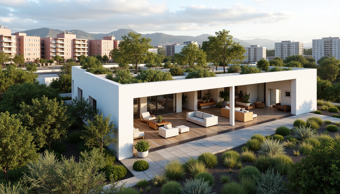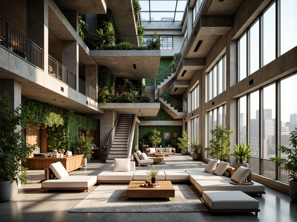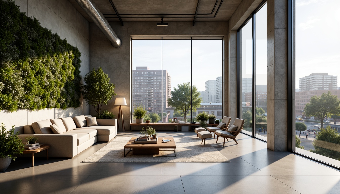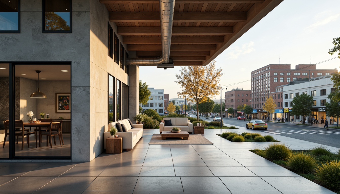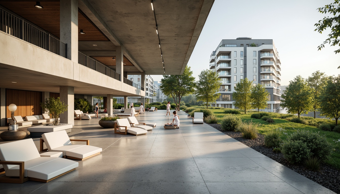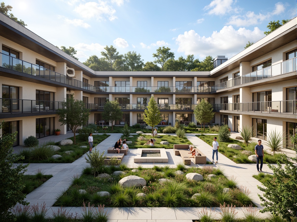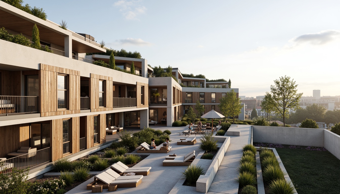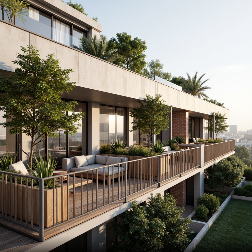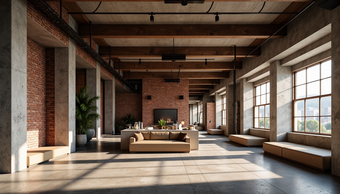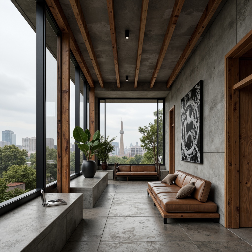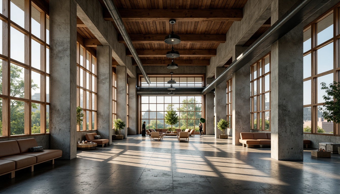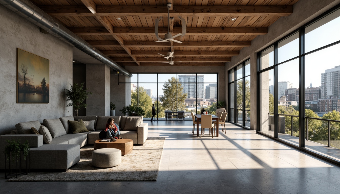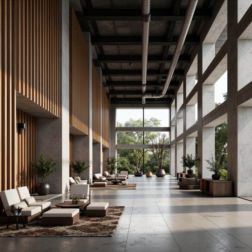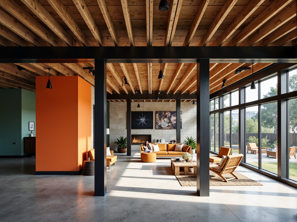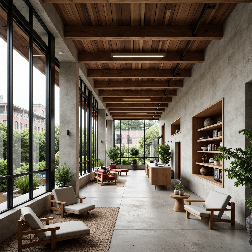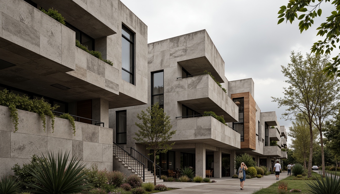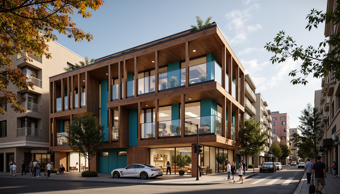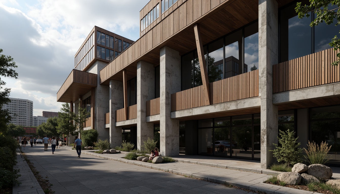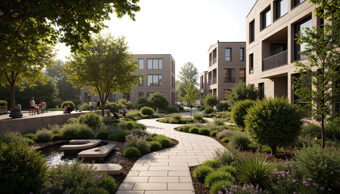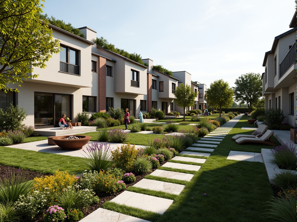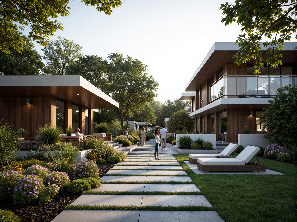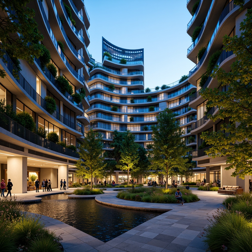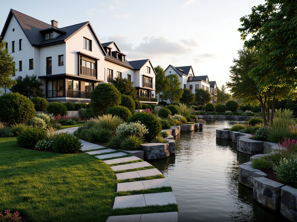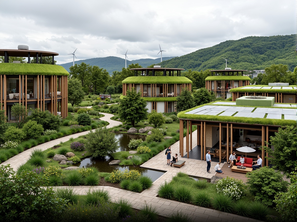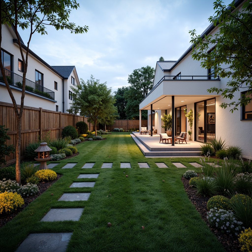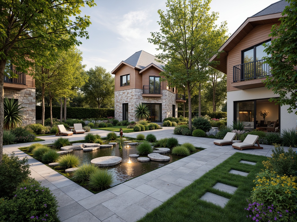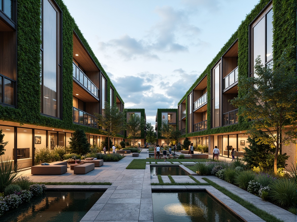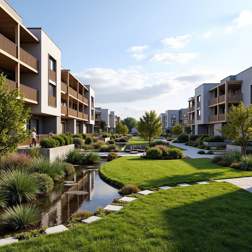Invita Amigos y Obtén Monedas Gratis para Ambos
Housing Structuralism Style Architecture Design Ideas
Housing Structuralism style is a fascinating architectural approach that emphasizes geometric forms, functional spaces, and the interplay of materials. This style often incorporates masonry materials, snow colors, and lush meadows, creating a harmonious blend with nature. In this collection, we present 50 innovative design ideas that showcase how Housing Structuralism can be integrated into various architectural projects. Discover how these elements come together to create stunning buildings that are both functional and aesthetically pleasing.
Exploring Geometry in Housing Structuralism Architecture
Geometry plays a crucial role in Housing Structuralism architecture, influencing the overall form and structure of buildings. By utilizing geometric shapes, architects can create visually striking designs that capture attention and enhance functionality. This section delves into various geometric patterns and forms used in Housing Structuralism, demonstrating how they contribute to the uniqueness of each architectural project.
Prompt: Minimalist residential buildings, geometric shapes, clean lines, monochromatic color schemes, industrial materials, exposed brick walls, concrete floors, angular rooflines, cantilevered sections, open floor plans, functional simplicity, natural light infiltration, airy atriums, steel beam structures, minimalist ornamentation, brutalist influences, urban context, cityscape views, afternoon sunlight, soft shadows, 1/1 composition, symmetrical framing, realistic textures, ambient occlusion.
Prompt: Geometric housing structures, angular rooflines, triangular shapes, rectangular prisms, cantilevered volumes, brutalist concrete textures, minimalist facade design, functionalist aesthetic, modular components, repetitive patterns, structural expressionism, monochromatic color schemes, dramatic shadows, high-contrast lighting, 1/1 composition, symmetrical framing, abstract backgrounds, futuristic urban landscapes, metropolitan skylines, sunny day, sharp geometric silhouettes.
Prompt: Modular housing units, angular geometries, intersecting volumes, cantilevered roofs, brutalist concrete textures, industrial materials, minimalist aesthetics, functional simplicity, open floor plans, spatial flexibility, natural ventilation systems, abundant daylight, clerestory windows, sliding glass doors, polished metal accents, bold color schemes, graphic patterned rugs, abstract artwork, futuristic ambiance, high-contrast lighting, dramatic shadows, 1/1 composition, symmetrical framing, crisp architectural lines.
Prompt: Urban residential complex, brutalist concrete fa\u00e7ade, angular geometric shapes, cantilevered balconies, minimalist ornamentation, functional simplicity, modular units, repetitive patterns, industrial materials, exposed ductwork, clean lines, monochromatic color scheme, natural light pouring in, open floor plans, airy interior spaces, sculptural staircase, abstract art installations, urban cityscape views, atmospheric perspective, shallow depth of field, 2/3 composition, cinematic lighting, high-contrast rendering.
Prompt: Intricate angular buildings, geometric facades, modernist housing complexes, structuralist architecture, brutalist concrete textures, minimalist interior spaces, open floor plans, industrial metal staircases, sleek glass railings, abstract art installations, urban cityscapes, morning foggy atmosphere, soft diffused lighting, 1/1 composition, high-contrast shadows, realistic material rendering.
Prompt: Modular housing units, interconnected structures, bold geometric shapes, angular lines, minimalist facades, monochromatic color schemes, raw concrete textures, industrial materials, functional spaces, open floor plans, natural light influx, airy atmospheres, modernist influences, structural honesty, brutalist aesthetics, futuristic urban landscapes, city skylines, abstract sculptures, 3D modeling inspirations, low-poly architectural forms, simplified compositions, high-contrast lighting, dramatic shadows, cinematic angles, 2.5D visualizations, isometric projections.
Prompt: Geometric housing structures, angular rooflines, triangular facades, rectangular windows, cantilevered balconies, minimalist design, industrial materials, exposed ductwork, concrete foundations, steel beams, urban cityscape, modern skyscrapers, vibrant color accents, bold geometric patterns, futuristic aesthetics, 1/1 composition, high contrast lighting, dramatic shadows, cinematic rendering.
Prompt: Innovative dwelling, angular lines, geometric shapes, bold volumes, cantilevered roofs, minimalist facades, industrial materials, exposed ductwork, polished concrete floors, reclaimed wood accents, natural light pouring, open floor plans, functional spaces, optimized layouts, efficient storage solutions, futuristic urban skyline, cityscape views, morning sunlight, soft shadows, 1/1 composition, high-contrast lighting, detailed textures, ambient occlusion.
Prompt: Modern residence, angular rooflines, triangular fa\u00e7ades, rectangular columns, cantilevered volumes, open floor plans, minimal ornamentation, functional simplicity, industrial materials, exposed ductwork, polished concrete floors, steel beam ceilings, geometric patterned rugs, abstract artwork, abundant natural light, indirect warm lighting, 1/1 composition, shallow depth of field, realistic textures, ambient occlusion.
Prompt: Urban residential complex, brutalist architecture, rugged concrete textures, geometric shapes, angular lines, cantilevered volumes, open floor plans, functional simplicity, industrial materials, metal beams, exposed ductwork, minimalist decor, monochromatic color scheme, dramatic shadows, high-contrast lighting, 3/4 composition, wide-angle lens, atmospheric perspective, cinematic mood, abstract expressionism.
Innovative Facades for Housing Structuralism Buildings
The facades of Housing Structuralism buildings are often characterized by bold designs and material contrasts. This section explores the various facade treatments that elevate the aesthetic appeal of these structures. By examining different materials and finishes, we can see how the interplay between light and shadow creates dynamic visual effects that enhance the architectural experience.
Prompt: Modern residential buildings, structuralist architecture, innovative fa\u00e7ade designs, perforated metal screens, parametric patterns, geometric shapes, cantilevered balconies, large glazed windows, minimalist aesthetic, industrial materials, exposed concrete structures, brutalist influences, urban landscape, cityscape views, sunny day, soft natural lighting, shallow depth of field, 3/4 composition, panoramic view, realistic textures, ambient occlusion.
Prompt: Angular housing structures, brutalist architecture, raw concrete textures, industrial materials, modular facade systems, cantilevered balconies, geometric patterned railings, urban cityscape views, modern minimalist design, functional simplicity, natural ventilation systems, solar panel integration, green roofs, living walls, vertical gardens, optimized energy efficiency, sleek metallic accents, dynamic light reflections, 3/4 composition, shallow depth of field, realistic material rendering.
Prompt: Modern housing structuralism buildings, cantilevered floors, irregular shapes, dynamic angular lines, bold color blocking, textured concrete facades, metallic cladding, glass balconies, futuristic windows, solar panels, green roofs, vertical gardens, urban skyline views, dramatic night lighting, shallow depth of field, 1/1 composition, realistic materials, ambient occlusion.
Prompt: Dynamic parametric facades, iridescent glass panels, undulating metal mesh, cantilevered balconies, futuristic housing structures, brutalist architecture, raw concrete textures, industrial-chic aesthetics, geometric patterned railings, LED lighting installations, urban cityscape backdrop, dramatic nighttime illumination, shallow depth of field, 2/3 composition, cinematic atmosphere, hyper-realistic rendering.
Prompt: Modern housing structuralism buildings, cantilevered roofs, angular facades, minimalist ornamentation, industrial materials, exposed concrete, steel beams, glass balconies, urban cityscape, morning fog, soft diffused lighting, shallow depth of field, 1/1 composition, realistic textures, ambient occlusion, vibrant green walls, living walls, vertical gardens, futuristic architecture, innovative building systems, solar panels, rainwater harvesting systems, eco-friendly materials, sustainable design principles.
Prompt: Urban residential neighborhood, angular futuristic facades, cantilevered balconies, irregular shapes, bold color blocking, exposed concrete structures, industrial-chic aesthetic, minimalist ornamentation, floor-to-ceiling windows, sliding glass doors, modern urban living, sleek metal railings, green roofs, solar panels, wind turbines, innovative insulation systems, dynamic shading devices, panoramic city views, high-contrast lighting, dramatic shadows, 2.35 cinematography composition, realistic reflections, ambient occlusion.
Prompt: Angular housing structures, geometric fa\u00e7ades, cantilevered volumes, irregular shapes, brutalist concrete, industrial materials, minimalist ornamentation, functional simplicity, modular compositions, repetitive patterns, urban context, dense cityscape, busy street life, modern metropolitan vibe, natural light illumination, 1/1 composition, shallow depth of field, realistic textures, ambient occlusion.Let me know if this meets your requirements!
Prompt: Angular housing structures, cantilevered balconies, irregular shapes, bold color schemes, metallic finishes, futuristic details, urban cityscape, concrete foundation, steel framework, geometric patterns, parametric design, algorithmic architecture, dynamic lighting effects, evening ambiance, dramatic shadows, abstract textures, high-rise buildings, metropolitan views, pedestrian walkways, public art installations, green roofs, rainwater harvesting systems, solar panels, modern street furniture, urban landscape integration.
Prompt: Angular housing structures, bold geometric facades, vibrant colored panels, minimalist window frames, industrial metal cladding, futuristic LED lighting, cantilevered balconies, asymmetrical compositions, brutalist concrete textures, modern urban skyline, busy city streets, dynamic pedestrian traffic, warm golden hour lighting, shallow depth of field, 2/3 composition, realistic reflections, ambient occlusion.
Prompt: Modern housing structuralism buildings, bold angular facades, metallic materials, clean lines, minimalist aesthetic, urban cityscape, gray concrete walls, large windows, sliding glass doors, cantilevered balconies, green roofs, solar panels, wind turbines, innovative cooling systems, shaded outdoor spaces, misting systems, vibrant colorful accents, intricate geometric patterns, dynamic lighting effects, shallow depth of field, 1/1 composition, realistic textures, ambient occlusion.
Creating Open Spaces in Housing Structuralism Designs
Open spaces are integral to Housing Structuralism architecture, promoting a sense of freedom and connection with the environment. This section highlights the importance of designing open areas that encourage interaction and relaxation. By analyzing successful examples, we can understand how open spaces can transform a building's functionality and make it more inviting.
Prompt: Spacious residential complex, modern structuralism architecture, open courtyard, lush greenery, vibrant flowers, natural stone walkways, wooden benches, minimalist design, clean lines, large windows, glass doors, abundant natural light, airy atmosphere, shallow depth of field, 3/4 composition, panoramic view, realistic textures, ambient occlusion, community gardens, public art installations, pedestrian-friendly pathways, urban oasis, calm ambiance, soft warm lighting.
Prompt: Minimalist housing structures, open floor plans, spacious living areas, natural ventilation systems, abundant sunlight, floor-to-ceiling windows, sliding glass doors, seamless transitions, indoor-outdoor connections, lush green roofs, vertical gardens, wooden accents, industrial materials, exposed ductwork, urban cityscape views, modern architectural lines, functional simplicity, 1/1 composition, soft warm lighting, shallow depth of field, realistic textures, ambient occlusion.
Prompt: Spacious open-plan living area, high ceilings, large windows, natural light pouring in, sleek modern furniture, minimalist decor, urban loft-style architecture, industrial-chic exposed ductwork, polished concrete floors, green walls, vertical gardens, airy atriums, cantilevered staircases, floating shelves, flexible modular layout, communal outdoor spaces, rooftop gardens, cityscape views, soft warm lighting, shallow depth of field, 3/4 composition, realistic textures, ambient occlusion.
Prompt: Minimalist living room, open floor plan, high ceilings, large windows, natural light, industrial chic, exposed ductwork, polished concrete floors, modern furniture, green walls, vertical gardens, airy atmosphere, soft diffused lighting, shallow depth of field, 1/1 composition, panoramic view, realistic textures, ambient occlusion, urban residential setting, cityscape views, bustling street life, morning sunlight, gentle breeze.
Prompt: Modern minimalist housing, structuralist architecture, open-plan living spaces, high ceilings, large windows, natural light, airy atmosphere, sleek lines, industrial materials, exposed ductwork, polished concrete floors, minimalist decor, functional furniture, urban cityscape, bustling streets, vibrant street art, eclectic neighborhood, sunny day, soft warm lighting, shallow depth of field, 3/4 composition, realistic textures, ambient occlusion.
Prompt: Modern minimalist residential building, open-plan living area, high ceilings, large windows, natural light, airy atmosphere, sleek lines, industrial materials, polished concrete floors, exposed ductwork, functional simplicity, optimized floor plans, efficient storage solutions, green roofs, vertical gardens, urban oasis, calm ambiance, soft warm lighting, shallow depth of field, 1/1 composition, realistic textures, ambient occlusion.
Prompt: Minimalist residential complex, open-air courtyard, lush green roofs, natural ventilation systems, exposed concrete structures, industrial-chic aesthetic, modern steel beams, floor-to-ceiling windows, sliding glass doors, communal outdoor spaces, community gardens, recreational areas, playground equipment, vibrant street art, urban landscape views, sunny day, soft warm lighting, shallow depth of field, 3/4 composition, panoramic view, realistic textures, ambient occlusion.Please let me know if this meets your requirements!
Prompt: Spacious open-plan living area, minimalist interior design, sleek modern furniture, abundant natural light, floor-to-ceiling windows, sliding glass doors, seamless indoor-outdoor transition, lush greenery, vibrant potted plants, wooden flooring, industrial-chic exposed ductwork, urban loft-style architecture, neutral color palette, airy atmosphere, shallow depth of field, 3/4 composition, panoramic view, realistic textures, ambient occlusion.
Prompt: Minimalist modern residential building, open-plan living areas, floor-to-ceiling windows, natural ventilation systems, green roofs, rooftop gardens, communal outdoor spaces, wooden accents, industrial-chic decor, polished concrete floors, functional minimalist furniture, ample daylight, soft diffused lighting, shallow depth of field, 1/1 composition, panoramic view, realistic textures, ambient occlusion, urban cityscape, morning sunlight, gentle breeze.
Prompt: Minimalist residential building, open-plan living areas, floor-to-ceiling windows, natural ventilation systems, green roofs, rooftop gardens, communal outdoor spaces, wooden decking, modern steel railings, cantilevered balconies, 1/1 composition, warm soft lighting, shallow depth of field, realistic textures, ambient occlusion, urban cityscape background, morning sunlight, subtle shadows, elegant simplicity.
Material Contrast in Housing Structuralism Architecture
Material contrast is a defining feature of Housing Structuralism, where different textures and colors are combined to create visually compelling designs. This section discusses how various materials can be juxtaposed to enhance the overall aesthetic of a building. By exploring different combinations, designers can achieve a striking visual impact that reflects modern sensibilities.
Prompt: Rustic brick fa\u00e7ade, smooth concrete walls, wooden accents, industrial metal beams, minimalist ornamentation, brutalist design, functional simplicity, urban loft atmosphere, exposed ductwork, polished cement floors, warm natural lighting, shallow depth of field, 3/4 composition, symmetrical framing, realistic textures, ambient occlusion.
Prompt: Rustic wooden accents, sleek metal frames, brutalist concrete walls, industrial-style windows, minimalist decor, functional simplicity, open-plan living spaces, natural stone flooring, reclaimed wood beams, earthy color palette, organic shapes, structural expressionism, cantilevered roofs, dramatic lighting contrasts, high-contrast textures, abstract art pieces, urban landscape views, gritty city atmosphere, overcast sky, low-key ambient lighting, 2/3 composition, atmospheric perspective, realistic material rendering.
Prompt: Rugged concrete walls, smooth wooden accents, sleek metal frames, transparent glass facades, brutalist architecture, industrial chic aesthetic, exposed ductwork, raw unfinished textures, earthy tone color palette, natural stone flooring, reclaimed wood beams, minimalist decor, abundant natural light, dramatic shadows, low-angle photography, cinematic lighting, 1/1 composition, high-contrast imagery, atmospheric misting.
Prompt: Exposed concrete foundation, wooden beam ceilings, industrial metal pipes, brutalist architecture, rugged stone walls, smooth glass facades, minimalist interior design, functional layouts, open floor plans, abundant natural light, modern urban surroundings, cityscape views, busy streets, vibrant neighborhood life, eclectic mix of old and new buildings, contrasting material textures, harsh shadows, dramatic lighting, 1/2 composition, shallow depth of field, realistic renderings, ambient occlusion.
Prompt: Rustic wooden facades, brutalist concrete blocks, sleek metal frames, industrial-style pipes, minimalist interior design, functional simplicity, monochromatic color scheme, natural stone walls, rough-hewn wood accents, polished steel surfaces, abstract sculptural forms, geometric patterned rugs, high-ceilinged open spaces, abundant natural light, dramatic shadow play, atmospheric misting systems, 1/1 composition, shallow depth of field, cinematic lighting, realistic textures, ambient occlusion.
Prompt: Rustic wooden beams, industrial metal frames, polished concrete floors, smooth glass facades, rough-hewn stone walls, sleek steel columns, vibrant colorful accents, natural light pouring in, dramatic shadows, minimalist decor, open-plan living spaces, functional simplicity, structural expressionism, brutalist influences, dynamic spatial interactions, 1/1 composition, high-contrast lighting, realistic material textures, ambient occlusion.
Prompt: Rustic wooden accents, sleek metal frames, rough stone walls, smooth concrete floors, vibrant green roofs, industrial-style pipes, exposed ductwork, minimalist decor, modern functional layout, open-plan living spaces, natural light pouring in, airy atmosphere, Scandinavian-inspired furniture, bold color blocking, graphic patterns, urban loft ambiance, eclectic mix of textures, 3/4 composition, shallow depth of field, warm soft lighting, panoramic views.
Prompt: Brutalist residential complex, rugged concrete facade, rough stone textures, industrial metal accents, bold geometric forms, cantilevered volumes, dynamic spatial relationships, functionalist aesthetics, exposed ductwork, raw wooden beams, earthy color palette, natural light infiltration, dramatic shadowplay, 1/1 composition, high contrast lighting, detailed architectural textures, ambient occlusion.
Prompt: Rustic wooden accents, sleek steel frames, brutalist concrete walls, industrial metal beams, earthy stucco finishes, modern glass facades, vibrant colorful tiles, minimalist white spaces, warm natural light, shallow depth of field, 3/4 composition, panoramic view, realistic textures, ambient occlusion, urban cityscape, busy street scenes, dense residential areas, eclectic neighborhood vibes.
Prompt: Rugged concrete foundations, raw steel beams, smooth wooden accents, sleek glass fa\u00e7ades, brutalist architecture, industrial materials, distressed textures, urban cityscape, overcast sky, dramatic shadows, high contrast lighting, abstract composition, moody atmosphere, rich materiality, bold structural elements, geometric patterns, modernist influences.
Landscaping Techniques in Housing Structuralism Projects
Effective landscaping is essential in Housing Structuralism architecture, as it helps to integrate buildings with their natural surroundings. This section examines various landscaping techniques that complement the architectural style, including the use of native plants, pathways, and outdoor spaces. By fostering a seamless transition between the built environment and nature, these landscaping strategies enhance the overall design.
Prompt: Luxuriant gardens, meandering pathways, ornamental fountains, vibrant flowerbeds, sculpted topiaries, rustic stone walls, modern housing structures, angular building facades, minimalist landscaping, eco-friendly materials, rainwater harvesting systems, green roofs, vertical gardens, urban agriculture, community spaces, shaded outdoor areas, soft warm lighting, natural textures, 1/2 composition, atmospheric perspective.
Prompt: Manicured lawns, ornamental gardens, meandering walkways, statement trees, seasonal flower beds, natural stone paving, water features, outdoor fireplaces, pergolas, arbors, trellises, climbing plants, verdant green roofs, modern housing structures, angular lines, minimalist fa\u00e7ades, large windows, sliding glass doors, cantilevered balconies, brutalist architecture, urban planning, 3/4 composition, high-angle shot, warm natural lighting, soft focus, realistic textures.
Prompt: Luxuriant gardens, meandering walkways, natural stone paving, vibrant flowerbeds, ornamental water features, modern housing structures, clean lines, minimal ornamentation, functional spaces, optimized layouts, cantilevered rooflines, large windows, sliding glass doors, cozy outdoor seating areas, warm ambient lighting, soft focus photography, 1/1 composition, intimate views, realistic vegetation, detailed textures.
Prompt: Curved residential buildings, modern structuralist architecture, lush green roofs, vertical gardens, living walls, urban forestry, natural stone paving, meandering walkways, ornamental water features, vibrant flower beds, geometric planters, LED lighting systems, ambient nighttime illumination, shallow depth of field, 1/1 composition, wide-angle lens, realistic textures, subtle atmospheric effects.
Prompt: Luxuriant gardens, natural stone pathways, curved water features, ornamental fountains, lush green lawns, vibrant flowerbeds, sculpted bushes, artistic topiaries, modern housing structures, sleek architectural lines, minimalist design, functional outdoor spaces, ambient lighting, soft warm glow, shallow depth of field, 3/4 composition, panoramic view, realistic textures, ambient occlusion.
Prompt: Lush green roofs, verdant walls, modern housing structures, sleek metal frameworks, minimalist design, sustainable energy solutions, solar panels, wind turbines, water conservation systems, eco-friendly materials, innovative cooling technologies, shaded outdoor spaces, misting systems, vibrant colorful textiles, intricate geometric motifs, curved lines, angular shapes, brutalist architecture, industrial chic aesthetic, rustic stone pathways, meandering walkways, tranquil ponds, serene gardens, blooming flowers, natural stone facades, wooden accents, panoramic views, shallow depth of field, 3/4 composition.
Prompt: Residential backyard, lush green lawn, vibrant flower beds, natural stone pathways, wooden fences, ornamental trees, bird baths, outdoor seating areas, modern housing structures, clean lines, minimalist architecture, large windows, sliding glass doors, cozy patio lighting, warm ambient glow, shallow depth of field, 1/1 composition, intimate scale, realistic textures, subtle color palette, organic shapes, harmonious balance, functional spaces.
Prompt: Luxuriant gardens, ornate fountains, meandering pathways, rustic stone walls, vibrant flower beds, lush green lawns, modern housing structures, sleek metal railings, minimalist outdoor furniture, natural stone paving, curved lines, organic shapes, functional spaces, accessible ramps, shaded seating areas, warm ambient lighting, soft focus photography, 1/2 composition, atmospheric perspective, realistic textures.
Prompt: Luxurious residential complex, modernist architecture, sleek lines, minimalist design, lush green roofs, verdant walls, vibrant flowerbeds, meandering pathways, tranquil ponds, ornamental fountains, artistic sculptures, natural stone paving, rustic wood accents, warm outdoor lighting, cozy seating areas, geometric patterns, abstract water features, soft misting systems, 3/4 composition, shallow depth of field, realistic textures, ambient occlusion.
Prompt: Residential complex, modern housing structure, lush green lawns, flowering shrubs, meandering walkways, ornamental ponds, water features, outdoor seating areas, wooden decks, pergolas, trellises, climbing plants, natural stone walls, rustic wooden fences, vibrant flower beds, geometric patterns, softscape design, hardscape elements, sustainable drainage systems, rainwater harvesting, eco-friendly materials, modernist architecture, clean lines, minimalist decor, abundant natural light, warm sunny day, shallow depth of field, 1/1 composition, realistic textures, ambient occlusion.
Conclusion
In summary, Housing Structuralism style offers a unique approach to architecture that emphasizes geometric forms, innovative facades, and the integration of open spaces. The use of material contrast and thoughtful landscaping further enhances the aesthetic appeal and functionality of these designs. This architectural style is not only visually striking but also provides practical solutions for modern living, making it an ideal choice for various building projects.
Want to quickly try housing design?
Let PromeAI help you quickly implement your designs!
Get Started For Free
Other related design ideas

Housing Structuralism Style Architecture Design Ideas

Housing Structuralism Style Architecture Design Ideas

Housing Structuralism Style Architecture Design Ideas

Housing Structuralism Style Architecture Design Ideas

Housing Structuralism Style Architecture Design Ideas

Housing Structuralism Style Architecture Design Ideas


