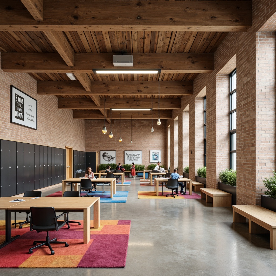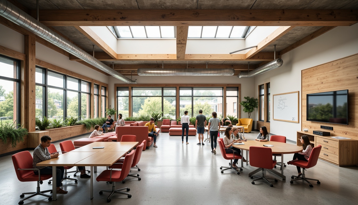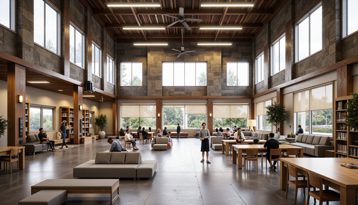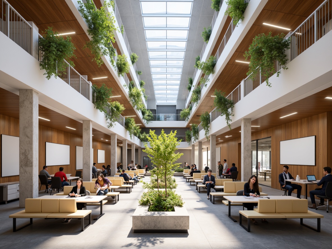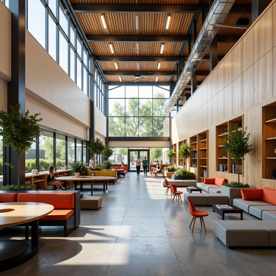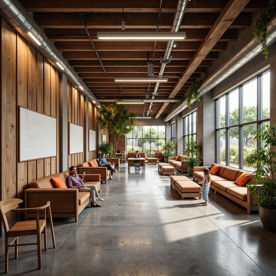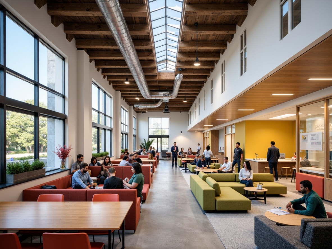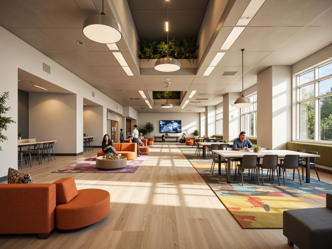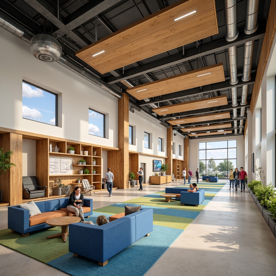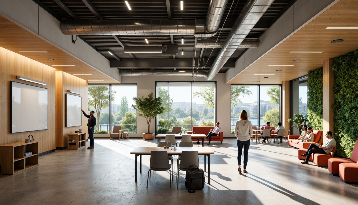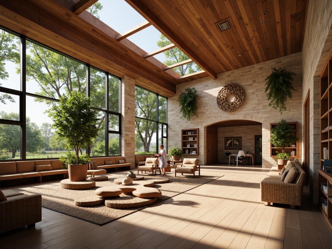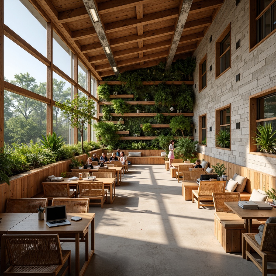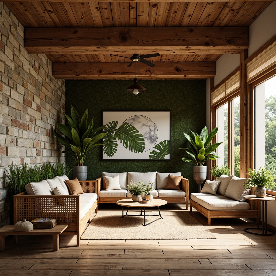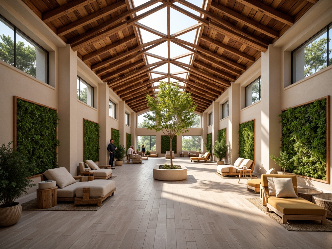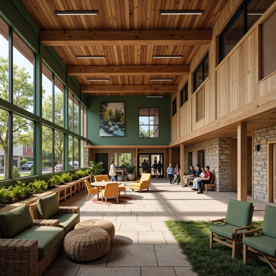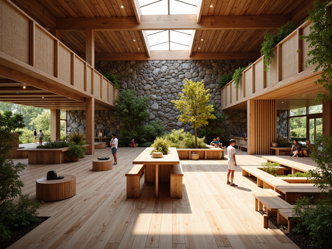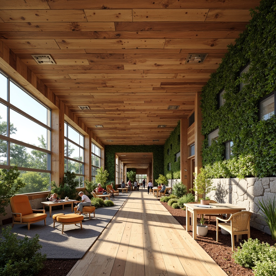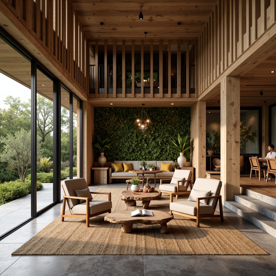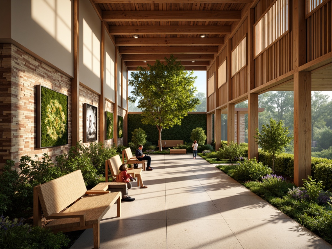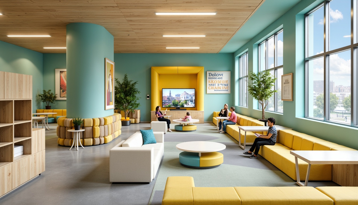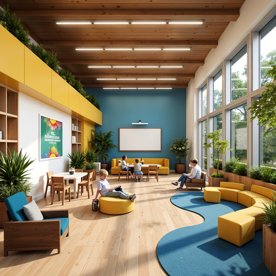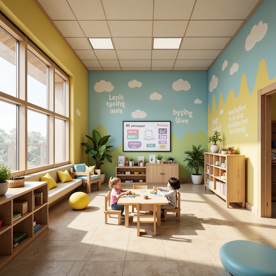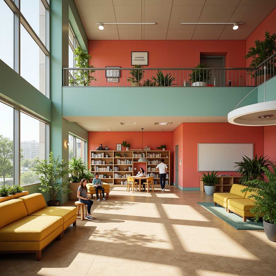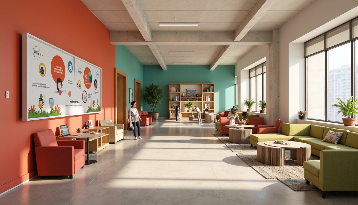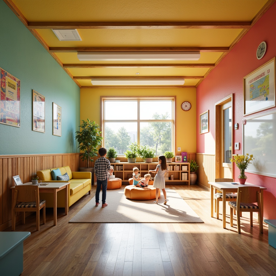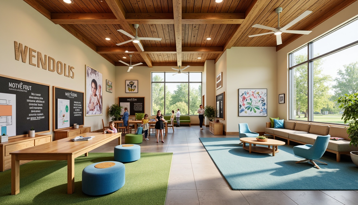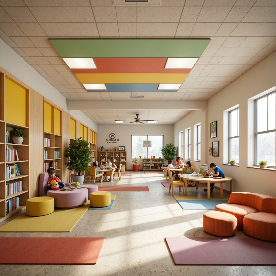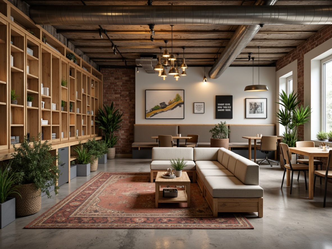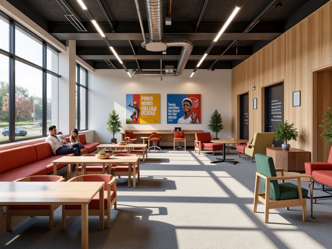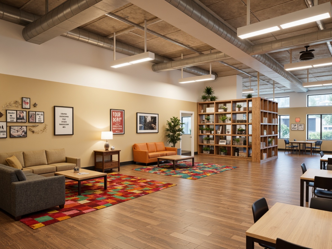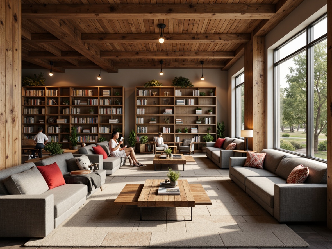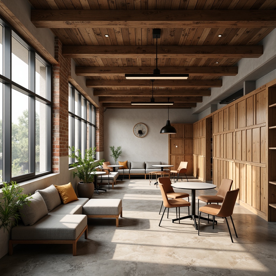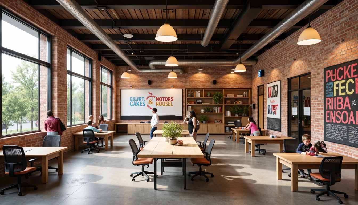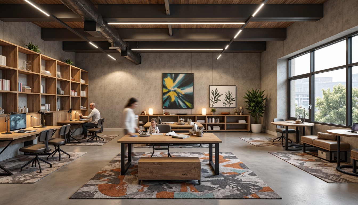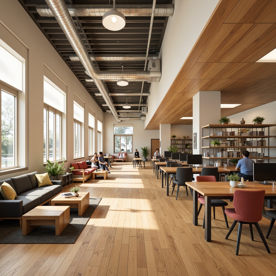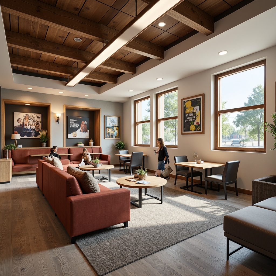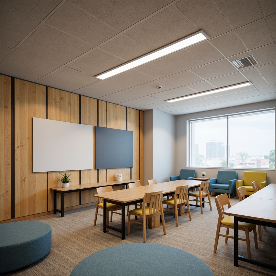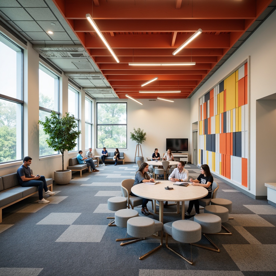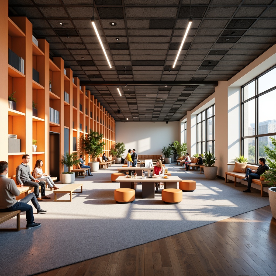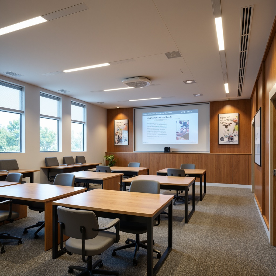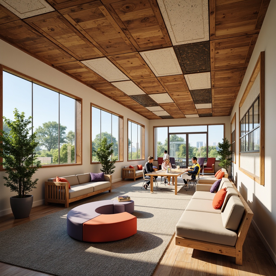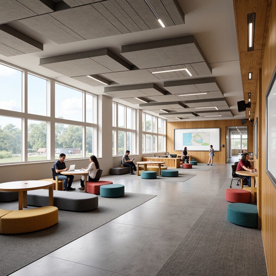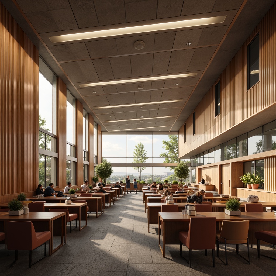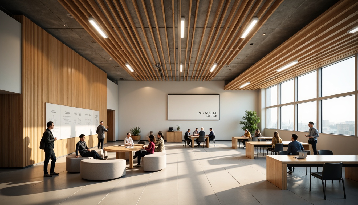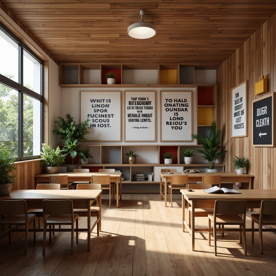Invita Amigos y Obtén Monedas Gratis para Ambos
High School Transitional Style Building Design Ideas
The High School Transitional style embodies a blend of traditional and contemporary elements, making it ideal for educational environments. This design aesthetic focuses on creating flexible spaces that foster learning and collaboration among students. Utilizing natural materials such as cork, along with a calming moss green color palette, the resulting atmosphere is both inviting and stimulating. This collection of design ideas showcases various approaches to interior spaces, emphasizing the importance of furniture selection and acoustic treatment to enhance the learning experience.
Flexible Spaces in High School Transitional Style Design
Flexible spaces are essential in High School Transitional style design as they allow for adaptability in learning environments. These spaces can be easily reconfigured to accommodate different teaching methods, group sizes, and activities. Utilizing movable walls and modular furniture, educators can transform standard classrooms into dynamic learning hubs. This versatility not only promotes student engagement but also maximizes the use of available space, making it a smart choice for modern educational institutions.
Prompt: Open-plan classrooms, collaborative learning areas, natural wood accents, earthy color palette, abundant daylight, clerestory windows, exposed ductwork, polished concrete floors, modern minimalism, sleek lines, industrial chic, eclectic furniture, writable walls, cozy reading nooks, flexible seating arrangements, moveable partitions, technology-integrated spaces, interactive whiteboards, vibrant accent colors, soft warm lighting, shallow depth of field, 1/1 composition, realistic textures, ambient occlusion.
Prompt: Open-concept high school library, transitional style architecture, flexible seating areas, wooden accents, industrial-chic lighting, polished concrete floors, minimalist decor, collaborative workspaces, writable walls, modular furniture, cozy reading nooks, natural stone features, abundant daylight, soft warm lighting, shallow depth of field, 3/4 composition, panoramic view, realistic textures, ambient occlusion.
Prompt: Open-plan classrooms, collaborative learning areas, flexible furniture arrangements, writable walls, interactive whiteboards, modern industrial lighting, polished concrete floors, wooden accents, natural materials, biophilic design elements, abundant daylight, clerestory windows, minimalist decor, vibrant color schemes, geometric patterns, dynamic spatial layouts, varied ceiling heights, comfortable breakout zones, informal seating areas, technology-integrated learning spaces, flexible partitions, adaptive reuse of historic buildings, revitalized corridors, refreshed common areas, invigorated stairwells, sunny atriums, soft indirect lighting, 1/1 composition, atmospheric perspective.
Prompt: Open-plan classrooms, flexible seating arrangements, collaborative learning spaces, natural wood accents, earthy color palette, abundant daylight, clerestory windows, industrial-chic metal beams, polished concrete floors, modern minimalist furniture, writable walls, modular shelving units, cozy reading nooks, vibrant accent colors, dynamic lighting systems, soft warm ambiance, shallow depth of field, 3/4 composition, panoramic view, realistic textures, ambient occlusion.
Prompt: Adaptable classrooms, rustic wooden accents, earthy color palette, natural light, flexible seating arrangements, writable walls, collaborative learning spaces, modern industrial chic, exposed ductwork, polished concrete floors, reclaimed wood furniture, comfortable lounge areas, abundant greenery, airy atriums, open-concept library, makerspace with 3D printers, cozy reading nooks, soft warm lighting, shallow depth of field, 1/1 composition, realistic textures, ambient occlusion.
Prompt: Open-plan classrooms, flexible furniture arrangements, vibrant color schemes, natural wood accents, abundant daylight, clerestory windows, exposed ductwork, polished concrete floors, collaborative learning spaces, modular partitions, writable walls, interactive whiteboards, comfortable lounge areas, soft seating options, pendant lighting fixtures, eclectic textile patterns, modern industrial decor, adaptive reuse of historic buildings, revitalized corridors, dynamic spatial layouts, warm atmospheric lighting, shallow depth of field, 3/4 composition.
Prompt: Open-plan high school interior, transitional style decor, warm beige tones, polished wood flooring, flexible modular furniture, collaborative learning areas, cozy reading nooks, natural light-filled classrooms, modern minimalist lighting fixtures, writable walls, colorful accent chairs, plush area rugs, technology-integrated spaces, interactive display screens, acoustic ceiling panels, soft ambient lighting, shallow depth of field, 1/1 composition, realistic textures, ambient occlusion.
Prompt: Open-plan high school, transitional style architecture, flexible learning spaces, modular furniture, writable walls, collaborative zones, natural light, wooden accents, industrial chic, exposed ductwork, polished concrete floors, minimalist decor, comfortable seating areas, built-in shelving, interactive displays, modern lighting fixtures, vibrant color schemes, informal gathering spots, soft warm ambiance, shallow depth of field, 1/1 composition, realistic textures, ambient occlusion.
Prompt: Open-plan classrooms, flexible seating arrangements, collaborative learning zones, natural light-filled corridors, reclaimed wood accents, industrial metal beams, exposed ductwork, polished concrete floors, modern minimalist furniture, vibrant color schemes, interactive whiteboards, floor-to-ceiling windows, sliding glass doors, lush green walls, cozy reading nooks, adaptive technology integration, soft warm lighting, shallow depth of field, 3/4 composition, panoramic view, realistic textures, ambient occlusion.
Emphasizing Natural Materials in High School Interiors
Natural materials play a significant role in High School Transitional style interiors, offering both aesthetic and functional benefits. Cork, for instance, is not only environmentally friendly but also provides excellent acoustic properties, contributing to a quieter classroom environment. Incorporating materials like wood and stone can enhance the visual warmth and comfort of spaces, creating a more inviting atmosphere for students. This focus on sustainability and natural beauty aligns perfectly with contemporary educational philosophies.
Prompt: Rustic high school interior, reclaimed wood accents, natural stone walls, earthy tone color scheme, woven bamboo furniture, living green walls, organic shape decorations, plenty of natural light, clerestory windows, wooden floorboards, minimalist metal frames, cozy reading nooks, built-in shelving units, soft warm lighting, shallow depth of field, 3/4 composition, realistic textures, ambient occlusion.
Prompt: Rustic high school interior, reclaimed wood accents, natural stone walls, earthy tone color palette, organic textures, woven rattan furniture, bamboo flooring, living green walls, industrial metal beams, minimalist decor, abundant natural light, soft warm lighting, cozy reading nooks, collaborative learning spaces, wooden desks, ergonomic chairs, vibrant plants, calming ambiance, shallow depth of field, 1/1 composition, realistic renderings, ambient occlusion.
Prompt: Rustic wooden accents, reclaimed wood flooring, natural stone walls, earthy tone color scheme, organic shapes, woven bamboo furniture, living green walls, botanical prints, soft warm lighting, cozy reading nooks, comfortable sofas, wooden tables with metal legs, industrial-chic metal beams, minimalist decor, abundant natural light, 1/2 composition, shallow depth of field, realistic textures, ambient occlusion.
Prompt: Exposed wooden beams, reclaimed wood accents, natural stone walls, earthy color palette, organic shapes, greenery installations, living walls, bamboo flooring, rattan furniture, woven textiles, soft warm lighting, cozy reading nooks, flexible seating areas, collaborative workspaces, minimalist decor, abundant natural light, clerestory windows, skylights, open floor plans, biophilic design elements, calming atmosphere, serene ambiance, inviting corridors, educational graphics, eco-friendly materials, sustainable interior design.
Prompt: Rustic high school interior, reclaimed wood accents, natural stone walls, earthy color palette, woven bamboo furniture, living green walls, abundant natural light, wooden ceiling beams, minimal ornamentation, organic shapes, comfortable seating areas, cozy reading nooks, warm lighting fixtures, soft fabric textures, nature-inspired artwork, calming atmosphere, shallow depth of field, 1/1 composition, realistic wood grain, ambient occlusion.
Prompt: Rustic wooden accents, natural stone walls, earthy color palette, reclaimed wood furniture, woven bamboo textures, living green walls, organic shapes, minimalist decor, abundant natural light, clerestory windows, skylights, soft warm lighting, shallow depth of field, 3/4 composition, panoramic view, realistic wood grain, ambient occlusion, educational displays, interactive exhibits, collaborative learning spaces.
Prompt: Earthy high school interior, reclaimed wood accents, natural stone walls, bamboo flooring, woven rattan furniture, living green walls, organic shapes, abundant daylight, soft warm lighting, rustic metal fixtures, earthy color palette, eco-friendly materials, sustainable design solutions, minimal ornamentation, open floor plan, collaborative learning spaces, cozy reading nooks, vibrant plants, subtle textures, shallow depth of field, 3/4 composition, realistic renderings, ambient occlusion.
Prompt: Rustic wooden accents, natural stone flooring, earthy color palette, reclaimed wood furniture, woven bamboo textiles, living green walls, organic-shaped tables, cozy reading nooks, soft warm lighting, subtle shadows, 1/2 composition, shallow depth of field, realistic textures, ambient occlusion, modern minimalist architecture, floor-to-ceiling windows, sliding glass doors, abundant natural light, serene atmosphere.
Prompt: Earthy tone high school interior, reclaimed wood accents, natural stone walls, bamboo flooring, greenery installations, living walls, organic shapes, earthy color palette, warm lighting, wooden benches, woven fiber textiles, rattan furniture, botanical prints, nature-inspired artwork, abundant daylight, soft shadows, shallow depth of field, 1/2 composition, realistic textures, ambient occlusion.
Creating a Cohesive Color Palette for Educational Spaces
A well-thought-out color palette is crucial in High School Transitional style design. The use of moss green, for example, promotes a sense of calm and focus, which is vital in a learning environment. This color can be complemented with neutral tones or vibrant accents to create an engaging yet balanced atmosphere. Thoughtful color selection can influence student behavior and enhance overall well-being, making it an essential consideration for interior designers in educational settings.
Prompt: Vibrant learning environment, harmonious color scheme, soft pastel hues, calming blue tones, energetic yellow accents, stimulating green walls, creamy white furniture, natural wood textures, geometric patterns, inspirational quotes, interactive displays, collaborative workspaces, flexible seating areas, warm overhead lighting, cozy reading nooks, minimalist decor, functional storage solutions, diverse cultural artwork, inclusive educational atmosphere.
Prompt: Vibrant learning environment, warm beige walls, rich wood accents, calming blue tones, energetic yellow highlights, soft greenery, playful rounded furniture, modern minimalistic decor, abundant natural light, comfortable seating areas, collaborative workspaces, interactive whiteboards, colorful educational graphics, inspiring quote displays, cozy reading nooks, soft indirect lighting, shallow depth of field, 1/1 composition, realistic textures, ambient occlusion.
Prompt: Vibrant kindergarten, playful furniture, soft pastel colors, gentle wood tones, stimulating yellow accents, calming blue undertones, natural light pouring in, airy open spaces, collaborative learning areas, interactive whiteboards, comfortable seating zones, educational graphics, inspirational quotes, subtle texture variations, warm beige flooring, inviting entranceways, dynamic 3D shapes, lively wall murals, harmonious color balance, soft box lighting, shallow depth of field, 2/3 composition.
Prompt: Vibrant educational institution, bright coral walls, warm beige floors, calming turquoise accents, energetic yellow furniture, soft mint green decor, inspiring motivational quotes, interactive whiteboards, modern minimalist shelving, natural wood textures, cozy reading nooks, abundant greenery, circular pendant lighting, airy open spaces, harmonious color balance, 1/1 composition, soft focus blur, realistic renderings, ambient occlusion.
Prompt: Vibrant learning hub, bright coral walls, warm beige floors, soft mint accents, natural wood furniture, educational murals, interactive display screens, collaborative workstations, cozy reading nooks, flexible seating arrangements, abundant daylight, subtle gradient effects, 1/2 composition, realistic textures, ambient occlusion.
Prompt: Vibrant elementary school, playful kindergarten atmosphere, warm beige walls, rich wood accents, soothing blue-green hues, stimulating yellow-orange tones, engaging coral pink shades, educational posters, interactive whiteboards, comfortable seating areas, natural light pouring in, softbox lighting, 1/2 composition, medium depth of field, realistic textures, ambient occlusion.
Prompt: Vibrant educational facility, youthful energy, warm beige walls, rich wood accents, calming blue tones, stimulating green hues, inspirational quotes, interactive display boards, modular furniture, adaptive learning spaces, collaborative workstations, softbox lighting, comfortable seating areas, natural textures, earthy materials, eclectic artwork, abstract patterns, motivational typography, harmonious color harmony, 1/2 composition, balanced visual hierarchy, realistic rendering.
Prompt: Vibrant kindergarten, playful learning zones, bold primary colors, soft pastel accents, natural wood tones, creamy whites, educational signage, interactive displays, collaborative workspaces, flexible seating areas, cozy reading nooks, stimulating textures, warm task lighting, shallow depth of field, 1/1 composition, realistic renderings, ambient occlusion.
Furniture Selection for High School Transitional Style
The choice of furniture in High School Transitional style design is pivotal in shaping the learning experience. Selecting ergonomic and versatile pieces can significantly impact student comfort and engagement. Furniture that is easy to move and reconfigure allows educators to adapt their spaces for various activities, from lectures to group projects. Additionally, incorporating elements that encourage collaboration, such as communal tables and soft seating areas, can foster a sense of community among students.
Prompt: Rustic wooden benches, vintage metal lockers, industrial-style chairs, distressed wood tables, reclaimed wood accents, earthy tone upholstery, natural fiber rugs, modern pendant lighting, exposed brick walls, polished concrete floors, eclectic decorative artwork, greenery-filled planters, warm beige color scheme, cozy reading nooks, collaborative workspaces, minimalist shelving units, adjustable height desks, ergonomic task chairs, inspirational quote decals, motivational posters, softbox lighting, shallow depth of field, 1/2 composition, realistic textures.
Prompt: Modern high school interior, transitional style furniture, comfortable seating areas, sturdy metal frames, vibrant colorful upholstery, wooden accents, sleek tables, collaborative workspaces, ergonomic chairs, soft warm lighting, shallow depth of field, 3/4 composition, realistic textures, ambient occlusion, inspirational quotes, educational graphics, motivational posters, natural wood tones, industrial chic decor, open layout, minimalist design, functional shelving units.
Prompt: Transitional high school interior, warm beige walls, polished wooden floors, comfortable seating areas, plush sofas, sturdy wooden desks, metal chairs, vibrant colorful rugs, inspirational quotes, modern minimalist shelving units, industrial-style lighting fixtures, open concept classrooms, collaborative workspaces, technology-integrated learning environments, natural stone accents, earthy tone color palette, soft warm lighting, 1/2 composition, realistic textures, subtle ambient occlusion.
Prompt: High school library, transitional style furniture, wooden bookshelves, comfortable reading nooks, plush sofas, modern coffee tables, industrial metal chairs, reclaimed wood accents, natural stone flooring, earthy color palette, soft warm lighting, cozy atmosphere, 1/1 composition, shallow depth of field, realistic textures, ambient occlusion.
Prompt: Industrial-chic high school interior, exposed brick walls, polished concrete floors, reclaimed wood accents, modern metal lockers, sleek wooden desks, ergonomic chairs, vibrant colorful rugs, minimalist pendant lighting, natural stone columns, open-concept layout, collaborative workspaces, flexible seating arrangements, educational graphics, inspirational quotes, warm beige tones, soft overhead lighting, shallow depth of field, 1/1 composition, realistic textures, ambient occlusion.
Prompt: Transitional high school interior, wooden lockers, comfortable sofas, rounded tables, metal chairs, pendant lighting, earthy color palette, natural wood tones, industrial chic accents, exposed brick walls, polished concrete floors, modern minimalist decor, abundant natural light, soft warm ambiance, 1/1 composition, shallow depth of field, realistic textures.
Prompt: Industrial-chic high school interior, exposed brick walls, polished concrete floors, wooden accents, metal frames, modern minimalist desks, ergonomic chairs, collaborative workstations, interactive whiteboards, colorful inspirational quotes, natural textiles, pendant lighting fixtures, open shelving units, eclectic decorative accessories, vibrant artwork displays, flexible seating arrangements, cozy reading nooks, warm earthy tones, soft ambient lighting, shallow depth of field, 3/4 composition, realistic textures.
Prompt: Rustic wooden desks, ergonomic chairs, industrial metal legs, distressed finishes, vintage decor accents, natural wood tones, earthy color palette, open shelving units, collaborative workspaces, cozy reading nooks, modern task lamps, minimalist wall art, eclectic textiles, abstract patterned rugs, spacious common areas, abundant natural light, airy atmosphere, 1/1 composition, softbox lighting, realistic materials, subtle ambient occlusion.
Prompt: Transitional high school interior, warm beige walls, polished wooden floors, comfortable seating areas, modern sofas, sleek coffee tables, vibrant accent chairs, industrial metal shelves, reclaimed wood desks, ergonomic chairs, collaborative workspaces, softbox lighting, natural textures, earthy color palette, 1/2 composition, medium depth of field, realistic renderings.
Prompt: Transitional high school interior, comfortable seating areas, warm wood tones, soft upholstery fabrics, metal frame chairs, wooden desks, collaborative workstations, inspirational quotes, educational posters, natural light, earthy color palette, textured rugs, industrial-chic lighting fixtures, eclectic mix of modern and vintage pieces, cozy reading nooks, flexible modular furniture, durable materials, practical storage solutions, inviting common areas, relaxed atmosphere, soft warm lighting, shallow depth of field, 3/4 composition, realistic textures, ambient occlusion.
Importance of Acoustic Treatment in Educational Design
Acoustic treatment is a vital aspect of High School Transitional style interior design. Classrooms and common areas must be designed to minimize noise distractions, enabling students to concentrate and absorb information effectively. Utilizing sound-absorbing materials like cork and specialized acoustic panels can significantly enhance the auditory environment. By prioritizing acoustic treatment, designers can create spaces that support various learning activities, ensuring that all students have the opportunity to thrive.
Prompt: Sound-absorbing walls, echo-reducing ceilings, optimized reverberation times, comfortable seating areas, interactive whiteboards, collaborative learning spaces, natural wood accents, soft pastel colors, indirect lighting, minimal background noise, clear audio systems, speech-enhancing technologies, ergonomic furniture designs, flexible classroom layouts, technology-integrated teaching tools, calm ambiance, focused learning environments, subtle color schemes, warm atmospheric lighting, 1/2 composition, realistic material textures, ambient occlusion.
Prompt: Vibrant educational space, acoustic panels, sound-absorbing materials, minimalist decor, soft carpet flooring, ergonomic seating, interactive whiteboards, collaborative learning areas, natural light pouring in, calm ambiance, reduced echo, clear audio quality, immersive learning experience, speech intelligibility, comfortable noise levels, effective sound diffusion, optimized reverberation time, functional furniture design, sleek lines, modern aesthetic, warm color scheme, cozy atmosphere, focused student engagement.
Prompt: Vibrant educational space, sound-absorbing panels, acoustic ceiling tiles, resonant-free environment, interactive whiteboards, ergonomic seating, collaborative learning areas, natural light pouring in, warm color schemes, minimalist decor, subtle ambient sounds, immersive audio experiences, clear vocal clarity, echo-reducing materials, optimal reverberation time, speech intelligibility, focused attention, improved comprehension, dynamic soundscapes, harmonious noise levels.
Prompt: Academy setting, wooden desks, ergonomic chairs, acoustic panels, sound-absorbing materials, minimal echo, clear audio, educational posters, interactive whiteboards, natural light, calm atmosphere, speech-enhancing design, optimized reverberation time, focused learning environment, reduced background noise, improved communication, collaborative spaces, comfortable seating areas, warm color scheme, soft carpeting, effective sound isolation.
Prompt: Vibrant educational environment, sound-absorbing panels, acoustic ceiling tiles, resonant frequency control, optimized reverberation time, clear audio clarity, minimal echo effects, interactive learning spaces, collaborative student areas, comfortable seating arrangements, natural wood accents, earthy color schemes, abundant daylight, soft diffused lighting, 3/4 composition, realistic textures, ambient occlusion.
Prompt: Modern educational facility, sound-absorbing panels, acoustic diffusers, minimalist interior design, natural wood accents, soft cushioned chairs, collaborative learning spaces, interactive whiteboards, large windows, abundant natural light, calm atmosphere, speech-intelligibility optimization, reduced echo and reverberation, clear audio playback, immersive multimedia experiences, student-centered design, flexible modular furniture, vibrant color schemes, educational graphics, inspirational quotes.
Prompt: Academic lecture hall, sound-absorbing panels, echo-reducing materials, optimized reverberation time, clear audio clarity, minimal background noise, comfortable seating arrangement, tiered floor plan, modern educational design, natural wood accents, subtle color scheme, abundant natural light, softbox lighting, 3/4 composition, panoramic view, realistic textures, ambient occlusion.
Prompt: Modern educational institution, sound-absorbing panels, echo-reducing materials, minimalist interior design, natural wood accents, comfortable seating areas, collaborative learning spaces, interactive whiteboards, soft warm lighting, shallow depth of field, 3/4 composition, panoramic view, realistic textures, ambient occlusion, acoustically optimized classrooms, reduced reverberation time, improved speech intelligibility, enhanced student engagement.
Prompt: Cozy educational space, wooden desks, comfortable chairs, inspirational quotes, motivational posters, acoustic panels, sound-absorbing materials, minimal echo, clear audio, speech clarity, focused learning environment, modern architectural design, large windows, natural light, calm atmosphere, soft warm lighting, shallow depth of field, 3/4 composition, realistic textures, ambient occlusion.
Conclusion
In summary, the High School Transitional style offers a harmonious blend of traditional and modern design elements that cater to the needs of contemporary educational environments. By focusing on flexible spaces, natural materials, a cohesive color palette, thoughtful furniture selection, and effective acoustic treatment, this design approach enhances the overall learning experience. It is an ideal choice for schools looking to create inspiring and functional spaces that foster student success.
Want to quickly try high-school design?
Let PromeAI help you quickly implement your designs!
Get Started For Free
Other related design ideas

High School Transitional Style Building Design Ideas

High School Transitional Style Building Design Ideas

High School Transitional Style Building Design Ideas

High School Transitional Style Building Design Ideas

High School Transitional Style Building Design Ideas

High School Transitional Style Building Design Ideas


