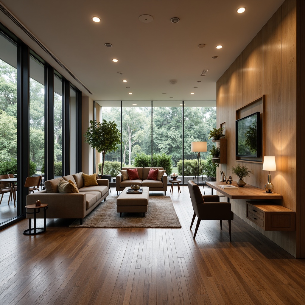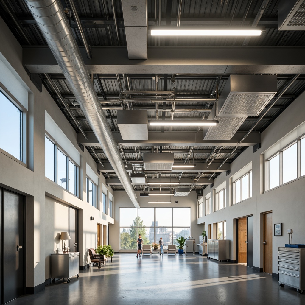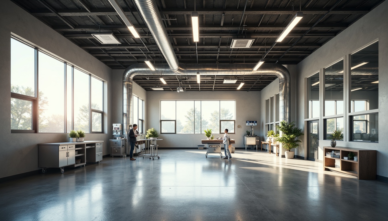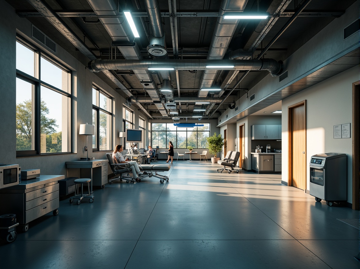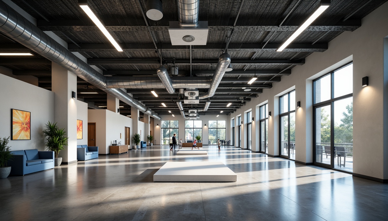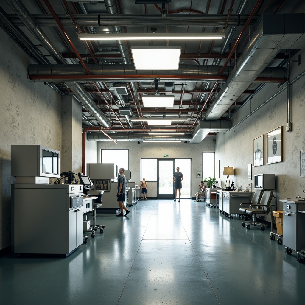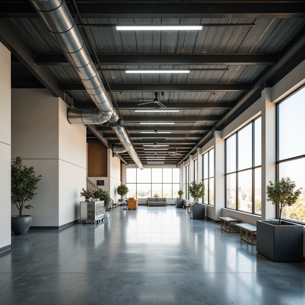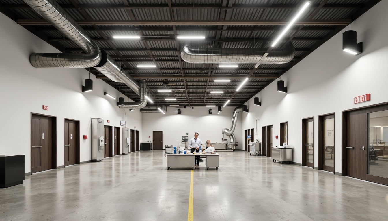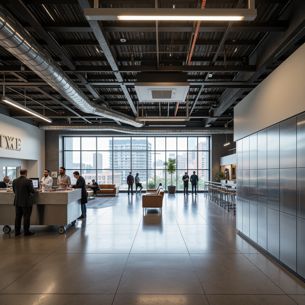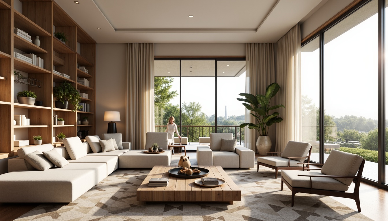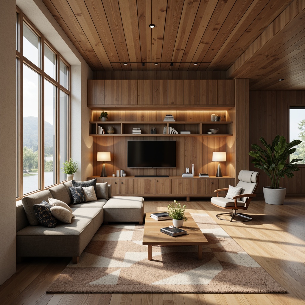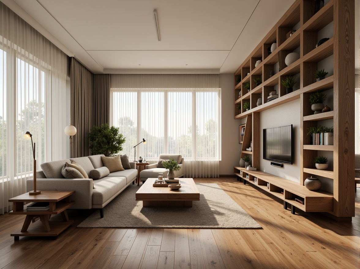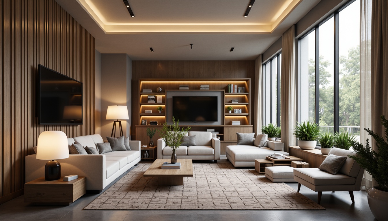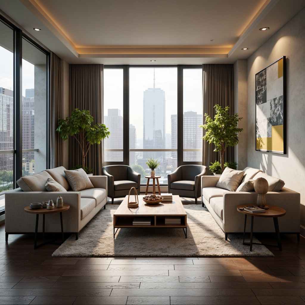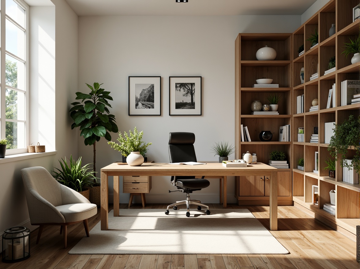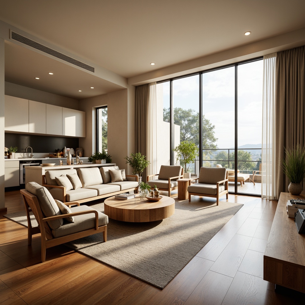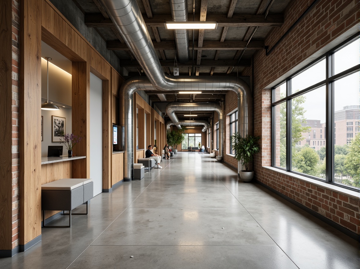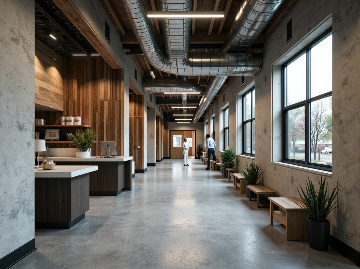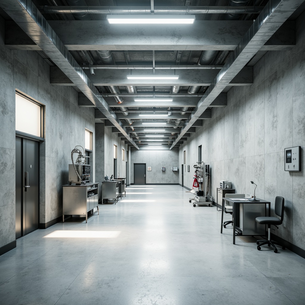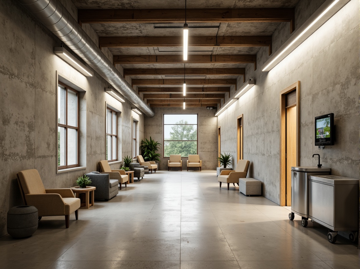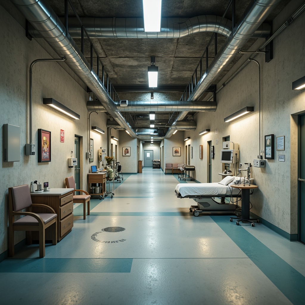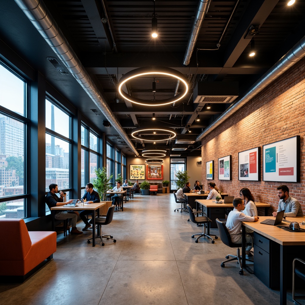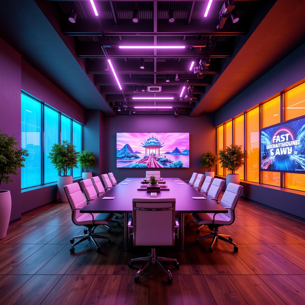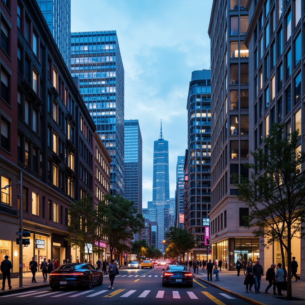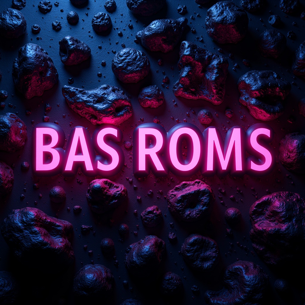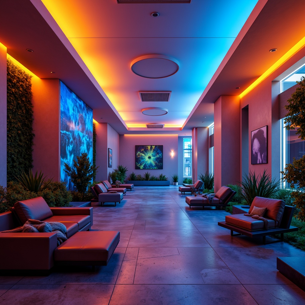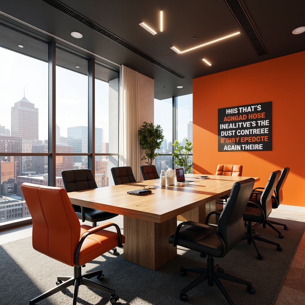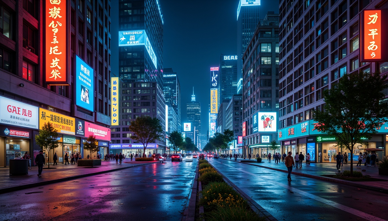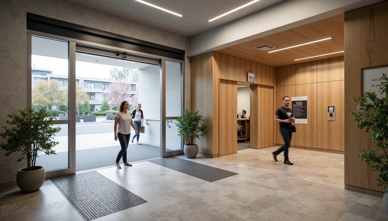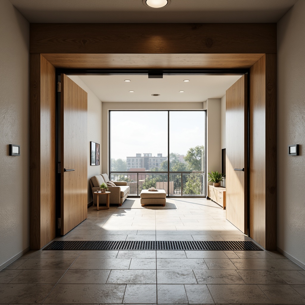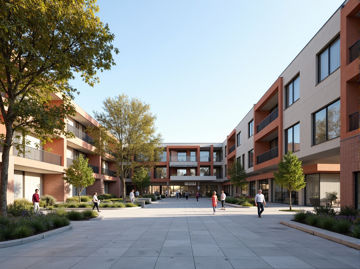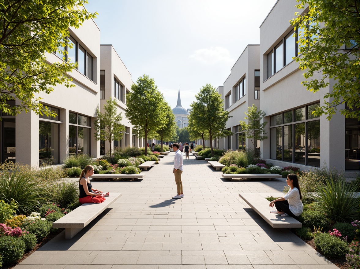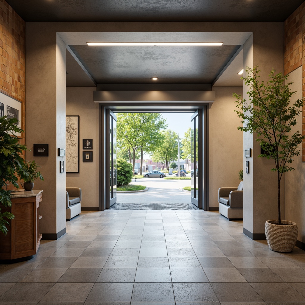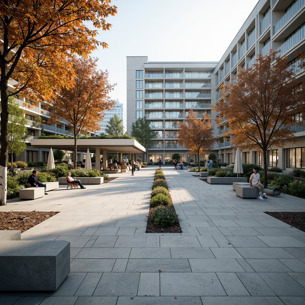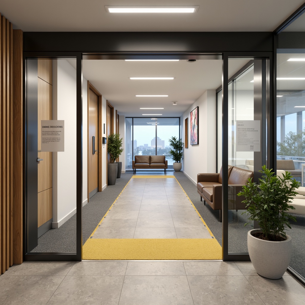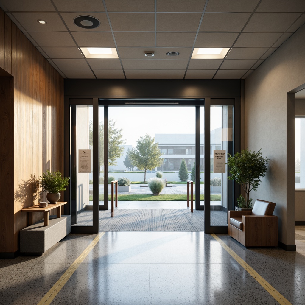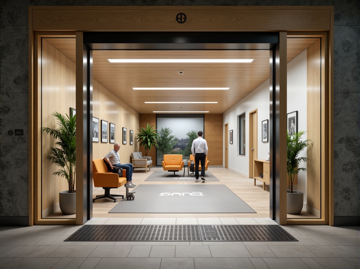Invita Amigos y Obtén Monedas Gratis para Ambos
Hospital Industrial Style Interior Design Ideas
The Hospital Industrial style blends functionality with an edgy aesthetic, making it a popular choice for healthcare environments. Characterized by the use of plaster materials and dark cyan colors, this design approach not only embraces a contemporary look but also ensures durability and ease of maintenance. In this article, we will explore various design ideas that capture the essence of the Hospital Industrial style, focusing on elements such as lighting, furniture layout, textured walls, color palette, and accessibility features. Dive in to find inspiration for your next project!
Effective Lighting Solutions for Hospital Industrial Style
Lighting is a crucial aspect of any interior design, especially in a Hospital Industrial setting. The right lighting can enhance the overall atmosphere while ensuring functionality. Incorporating industrial fixtures, such as pendant lights and sconces, can create a warm yet modern vibe. Additionally, utilizing natural light through large windows can help in reducing energy costs and improving the well-being of patients and staff. This thoughtful approach to lighting design ensures a balance between aesthetics and practicality.
Prompt: Industrial hospital interior, exposed ductwork, metal beams, polished concrete floors, minimalist decor, functional lighting fixtures, LED strip lights, suspended pendant lamps, stainless steel equipment, medical devices, sterile environments, high-ceiling corridors, natural daylight, diffused warm light, soft shadows, 1/1 composition, realistic reflections, ambient occlusion.
Prompt: Industrial hospital interior, exposed ductwork, polished concrete floors, metal beams, functional lighting fixtures, LED strips, suspended linear luminaires, warm color temperature, high ceilings, large windows, natural light, minimal decor, medical equipment, stainless steel surfaces, sterile atmosphere, soft shadows, subtle contrast, 1/2 composition, realistic reflections, ambient occlusion.
Prompt: Industrial-style hospital interior, exposed ductwork, polished concrete floors, stainless steel equipment, medical apparatus, sterile environments, minimalist decor, functional lighting fixtures, LED strips, metal shades, suspended ceiling lamps, warm color temperatures, soft diffused light, 1/1 composition, realistic textures, ambient occlusion, high-contrast ratios, dramatic shadows, moody atmosphere, late afternoon natural light, subtle gradient effects.
Prompt: Industrial-style hospital interior, exposed ductwork, polished concrete floors, steel beams, minimalist decor, functional lighting fixtures, LED strip lights, metal grid ceilings, large windows, natural daylight, soft warm glow, subtle color temperature, high-contrast shadows, realistic reflections, 1/1 composition, wide-angle lens, shallow depth of field.
Prompt: Industrial hospital interior, exposed ductwork, polished concrete floors, metallic beams, sleek medical equipment, minimalist decor, functional lighting, overhead LED panels, suspended linear lamps, warm color temperature, high ceilings, open spaces, natural light pouring in, subtle shadows, 1/1 composition, shallow depth of field, realistic textures, ambient occlusion.
Prompt: Industrial hospital interior, exposed ductwork, polished concrete floors, metal beams, functional lighting fixtures, overhead track lights, suspended linear luminaires, LED strips, minimalist decorative elements, sterile atmosphere, high ceilings, large windows, natural light, soft warm glow, subtle color temperature, 1/1 composition, shallow depth of field, realistic textures, ambient occlusion.
Prompt: Industrial-style hospital, exposed ductwork, polished concrete floors, metal beams, functional lighting fixtures, suspended linear luminaires, LED strip lights, minimalist decorative elements, clean lines, neutral color palette, natural materials, energy-efficient solutions, high-bay lighting, task-oriented lighting, emergency exit signs, medical equipment, stainless steel surfaces, subtle textures, soft shadows, 1/1 composition, realistic renderings.
Prompt: Industrial-style hospital interior, exposed ductwork, metal beams, polished concrete floors, minimalist decor, functional lighting, LED strips, overhead track lights, suspended linear fixtures, warm white color temperature, high ceilings, large windows, natural light pouring in, urban cityscape views, bustling medical staff, stainless steel equipment, modular furniture, bold typography, wayfinding signage, soft shadows, subtle ambient occlusion, 1/1 composition, realistic materials.
Optimal Furniture Layout for Functionality
A well-planned furniture layout is essential in a Hospital Industrial design. The arrangement of furniture should promote accessibility and ease of movement, particularly in healthcare settings where space can be limited. By strategically placing furniture to create open pathways, you can enhance the flow of the area while ensuring that every piece serves a purpose. Consider modular furniture that can be easily reconfigured as needs change, providing both flexibility and functionality.
Prompt: Modern living room, sleek wooden flooring, minimalist decor, comfortable sofa, accent chairs, coffee table, floor lamps, greenery, large windows, natural light, functional layout, efficient traffic flow, optimized furniture arrangement, ergonomic design, multi-functional storage units, hidden outlets, USB charging stations, smart home devices, cozy reading nook, ambient warm lighting, shallow depth of field, 3/4 composition, realistic textures.
Prompt: Modern living room, sleek minimalist decor, comfortable sectional sofa, wooden coffee table, floor-to-ceiling windows, natural light, airy atmosphere, optimized furniture layout, functional spaces, ergonomic chairs, built-in shelving units, geometric-patterned rug, warm beige walls, soft cream curtains, subtle ambient lighting, 1/1 composition, shallow depth of field, realistic textures.
Prompt: Modern living room, sleek wooden flooring, minimalist walls, comfortable sectional sofa, ergonomic office chair, spacious coffee table, stylish floor lamps, geometric-patterned rug, functional shelving units, hidden storage cabinets, natural wood accents, earthy color palette, soft warm lighting, shallow depth of field, 3/4 composition, realistic textures, ambient occlusion.
Prompt: Modern living room, sleek wooden flooring, minimalist decor, functional furniture layout, comfortable seating area, coffee table with storage, floor lamps with adjustable arms, wall-mounted TV, bookshelves with ladder, plants on shelves, natural textiles, soft warm lighting, 1/1 composition, realistic materials, ambient occlusion.
Prompt: Modern living room, minimalist decor, comfortable sofas, sleek coffee tables, floor lamps, geometric-patterned rugs, functional storage units, smart TV walls, large windows, natural lighting, 1/2 composition, shallow depth of field, soft warm glow, cozy atmosphere, ergonomic chairs, workspace desks, built-in bookshelves, acoustic panels, sound-absorbing materials.
Prompt: Modern living room, sleek minimalist furniture, ergonomic sofas, accent chairs, wooden coffee tables, floor lamps, soft warm lighting, 3/4 composition, shallow depth of field, realistic textures, ambient occlusion, cozy atmosphere, functional layout, efficient use of space, flow of traffic, harmonious color scheme, neutral tones, comfortable seating areas, decorative rugs, greenery accents, natural materials, rustic wood flooring, large windows, city view, urban landscape.
Prompt: Efficient home office, wooden desk, ergonomic chair, ample storage, bookshelves, green plants, natural light, airy atmosphere, minimalist decor, calm colors, functional layout, optimal workflow, sufficient legroom, comfortable seating, task-oriented lighting, organized workspace, clutter-free environment, modern furniture design, sleek lines, compact shapes, multi-functional pieces, space-saving solutions, harmonious color scheme, soft warm lighting, shallow depth of field, 1/1 composition.
Prompt: Functional living room, comfortable sofas, wooden coffee tables, minimalist decor, natural light, large windows, sliding glass doors, open-plan kitchen, modern appliances, quartz countertops, sleek cabinetry, warm beige walls, polished hardwood floors, cozy reading nooks, ergonomic office chairs, adjustable desks, abundant storage units, soft ambient lighting, 3/4 composition, shallow depth of field, realistic textures.
Creating Textured Walls in Hospital Industrial Interiors
Textured walls play a significant role in defining the character of any space, especially in Hospital Industrial interiors. Using materials like plaster can add depth and interest while maintaining a clean, modern aesthetic. Incorporating different textures can also help in sound absorption, which is vital in healthcare environments. Consider using textured wall panels or painted finishes that evoke the industrial feel while providing a unique backdrop for the space.
Prompt: Rustic hospital corridors, industrial chic walls, exposed ductwork, polished concrete floors, metallic pipes, neutral color palette, functional lighting fixtures, sleek medical equipment, natural stone accents, rough-textured brick walls, distressed wood panels, urban loft-inspired design, airy open spaces, abundant natural light, shallow depth of field, 1/1 composition, realistic material textures, ambient occlusion.
Prompt: Rustic hospital corridors, industrial chic interiors, distressed concrete walls, exposed ductwork, metal beams, reclaimed wood accents, urban loft atmosphere, functional medical equipment, sterile surfaces, calming color schemes, soft indirect lighting, shallow depth of field, 1/2 composition, realistic textures, ambient occlusion, subtle noise patterns, smooth metallic finishes, cold tone color palette.
Prompt: Industrial hospital interior, textured concrete walls, exposed ductwork, metallic pipes, stainless steel equipment, medical devices, neutral color palette, fluorescent lighting, polished floors, minimalist decor, functional furniture, clean lines, modern architecture, subtle gradient effects, soft box shadows, 1/1 composition, realistic textures, ambient occlusion.
Prompt: Rustic hospital corridors, distressed concrete walls, industrial metal beams, exposed ductwork, sterile white lighting, functional medical equipment, minimalist furniture, sleek stainless steel surfaces, warm beige accents, natural stone flooring, matte finish, subtle texture variations, atmospheric misting, soft ambient lighting, 1/2 composition, realistic reflections, high-frequency details.
Prompt: Industrial hospital interior, textured concrete walls, exposed ductwork, steel beams, medical equipment, sterile surfaces, functional lighting, institutional color scheme, minimalist decor, sanitary fixtures, durable flooring, subtle patterned tiles, soft warm ambiance, shallow depth of field, 1/1 composition, realistic textures, ambient occlusion.
Choosing the Right Color Palette for Impact
The color palette is a key element in establishing the mood of a Hospital Industrial space. Dark cyan, along with neutral tones, can create a calming yet sophisticated environment. This color choice not only reflects the industrial theme but also contributes to a sense of serenity, which is particularly important in healthcare settings. Experimenting with contrasting colors can add visual interest and help in defining different zones within the space.
Prompt: Vibrant startup office, modern industrial design, exposed brick walls, polished concrete floors, sleek metal beams, urban cityscape, trendy tech entrepreneurs, collaborative workspaces, minimalist desks, ergonomic chairs, bold typography, bright accent colors, warm task lighting, shallow depth of field, 2/3 composition, cinematic color grading, high-contrast visuals, futuristic ambiance.
Prompt: Vibrant business conference room, modern sleek furniture, bold contrasting colors, bright accent walls, polished wooden floors, minimalist decor, professional atmosphere, natural daylight, subtle gradient effects, 3D visualizations, futuristic neon lights, dynamic shapes, abstract patterns, high-contrast typography, energetic color scheme, stimulating ambiance, innovative design elements, state-of-the-art technology integration.
Prompt: Vibrant cityscape, bustling streets, modern skyscrapers, sleek glass buildings, urban landscape, bold color scheme, contrasting hues, bright accents, neon lights, dramatic shadows, high-contrast ratio, 1/2 composition, cinematic lighting, realistic textures, ambient occlusion.
Prompt: Vibrant abstract background, bold typography, contrasting colors, dark mode, neon accents, futuristic glow, 3D visuals, high-contrast lighting, cinematic atmosphere, dynamic gradient, metallic sheen, luminous textures, avant-garde design, cutting-edge technology, innovative branding, striking visual identity.
Prompt: Vibrant abstract background, bold gradient colors, contrasting hues, dynamic shapes, 3D visual effects, futuristic neon lights, high-tech gadgets, sleek metal surfaces, minimalist design, innovative interfaces, user-friendly layouts, bright accent walls, deep blue tones, energetic orange shades, calming greenery, modern art pieces, trendy typography, subtle texture overlays, atmospheric misting, shallow depth of field, realistic reflections, ambient occlusion.
Prompt: Vibrant business conference room, bold corporate colors, contrasting neutral tones, motivational quotes, sleek modern furniture, polished wooden tables, high-tech gadgets, large windows, urban cityscape views, morning sunlight, soft natural lighting, shallow depth of field, 2/3 composition, realistic textures, ambient occlusion.
Prompt: Vibrant neon lights, futuristic cityscape, sleek skyscrapers, metallic reflections, bold typography, high-tech gadgetry, energetic atmosphere, fast-paced lifestyle, dynamic composition, 3D visual effects, electric blue hues, radiant orange tones, lime green accents, deep purple shades, urban jungle setting, nighttime scenery, dramatic shadows, intense highlights, cinematic lighting, realistic textures, ambient occlusion.
Incorporating Accessibility Features in Design
Accessibility is paramount in any healthcare setting, and the Hospital Industrial design should not overlook this aspect. Integrating features such as wide doorways, ramps, and accessible restrooms ensures that the space is welcoming for everyone. Additionally, selecting furniture and fixtures that accommodate various mobility needs will enhance the overall functionality of the design. By prioritizing accessibility, you create an inclusive environment that supports the well-being of all individuals.
Prompt: Accessible building entrance, wheelchair ramps, automatic sliding doors, Braille signage, audio announcements, tactile flooring, wide corridors, adapted restrooms, grab bars, emergency alarms, lowered counters, accessible parking spaces, audio induction loops, visual alerts, high-contrast color scheme, non-slippery floors, adaptable furniture, ergonomic seating, natural light exposure, soft warm lighting, shallow depth of field, 3/4 composition, panoramic view, realistic textures, ambient occlusion.
Prompt: Accessible building entrance, automatic sliding doors, wheelchair ramps, Braille signage, audio induction loop systems, tactile flooring, wide corridors, adaptive lighting controls, ergonomic furniture, grab bars, walk-in showers, non-slippery floors, voice-controlled elevators, smart home automation, minimalist interior design, high-contrast color scheme, natural ventilation systems, energy-efficient appliances, panoramic windows, soft warm lighting, shallow depth of field, 3/4 composition, realistic textures, ambient occlusion.
Prompt: Accessible public building, wheelchair ramps, wide corridors, Braille signage, audio announcements, tactile pavements, adaptable furniture, automatic doors, grab bars, walk-in showers, lowered counters, induction loop systems, high-contrast color schemes, clear wayfinding, ample parking spaces, charging stations for mobility aids, gentle slopes, curb cuts, audible and visual alarms, emergency evacuation routes, natural light optimization, energy-efficient lighting, flexible seating arrangements, quiet rooms, prayer rooms, gender-neutral restrooms, assistive technologies integration.
Prompt: Accessible public plaza, wheelchair ramps, Braille signage, audio announcements, tactile pavements, adaptive playground equipment, inclusive recreational facilities, accessible restrooms, wide walkways, gentle slopes, automatic doors, audio induction loops, high-contrast color schemes, clear wayfinding signs, ample seating areas, quiet zones, natural ventilation systems, energy-efficient lighting, sustainable building materials, modern minimalist architecture, large windows, sliding glass doors, abundant greenery, blooming flowers, sunny day, soft warm lighting, shallow depth of field, 3/4 composition, panoramic view, realistic textures, ambient occlusion.
Prompt: Accessible building entrance, automatic sliding doors, wide corridors, gentle ramps, elevator access, Braille signage, audio announcements, tactile markings, wheelchair-friendly restrooms, grab bars, lowered counters, induction loop systems, high-contrast color schemes, clear navigation paths, minimal obstacles, ample parking spaces, charging stations for mobility aids, adaptive technology integration, smart home automation, voice-controlled interfaces, ergonomic furniture designs, natural light optimization, soft warm lighting, shallow depth of field, 3/4 composition, panoramic view, realistic textures, ambient occlusion.
Prompt: Accessible public plaza, wheelchair ramps, Braille signage, audio announcements, wide pathways, gentle slopes, ample seating areas, tactile maps, high-contrast visual elements, simplified navigation, clear floor markings, adaptive lighting systems, quiet zones, acoustic comfort, comfortable temperature ranges, accessible restrooms, grab bars, lowered counters, induction loop systems, assistive listening technologies, inclusive color schemes, minimal clutter, flexible furniture arrangements, ergonomic design elements, natural ventilation systems, abundant natural light, calming water features, serene ambiance.
Prompt: Accessible building entrance, automatic sliding doors, wide corridors, gentle ramps, Braille signage, audio announcements, induction loop systems, wheelchair-accessible elevators, adaptable furniture, ergonomic seating, tactile markers, high-contrast color schemes, natural lighting, minimal clutter, clear navigation paths, accessible restrooms, grab bars, emergency alarms, voice-controlled interfaces, smart home automation, assistive technologies, inclusive interior design, barrier-free environments, universal usability principles.
Prompt: Accessible building entrance, automatic sliding doors, wheelchair ramps, Braille signage, audio announcements, tactile markings, wide corridors, adaptive lighting systems, ergonomic furniture, quiet rooms, assistive technology integrations, universal design principles, clear wayfinding signs, high-contrast color schemes, minimal obstacles, smooth flooring, grab bars, lowered counters, inclusive restrooms, emergency alarm systems, induction loop systems, accessible parking spaces, gentle slopes, wide elevators, voice-controlled interfaces, high-visibility materials, seamless thresholds, flexible layout designs.
Prompt: Accessible building entrance, automatic sliding doors, ramps, elevators, Braille signage, tactile floor indicators, wheelchair-accessible pathways, adaptive furniture, ergonomic seating, adjustable desks, natural light harvesting, soft warm lighting, high-contrast color scheme, minimal obstacles, wide corridors, accessible restrooms, grab bars, emergency alarm systems, audio induction loops, visual alerts, sign language interpretation, voice-controlled interfaces, adaptable font sizes, high-visibility materials, curbless showers, foldable wheelchairs, autonomous navigation systems, smart home automation, assistive robots, virtual reality experiences.
Conclusion
The Hospital Industrial style presents a unique opportunity to blend modern aesthetics with practical functionality in healthcare environments. By focusing on lighting, furniture layout, textured walls, color palettes, and accessibility features, designers can create spaces that are not only visually appealing but also highly functional. This design approach fosters a healing atmosphere that is conducive to patient recovery and staff efficiency, making it an ideal choice for contemporary healthcare facilities.
Want to quickly try hospital design?
Let PromeAI help you quickly implement your designs!
Get Started For Free
Other related design ideas


