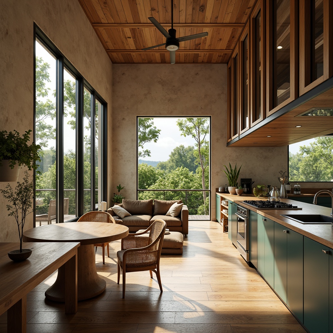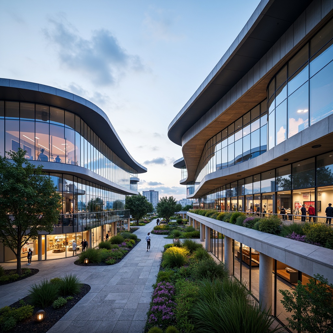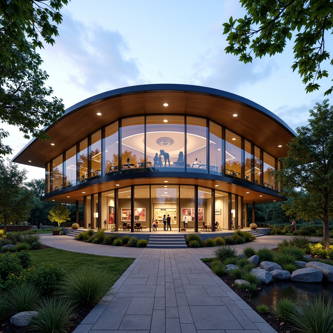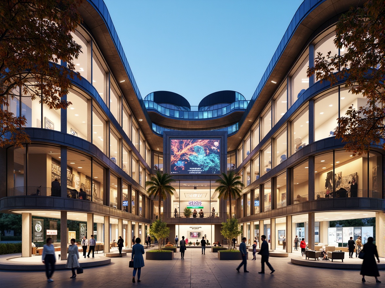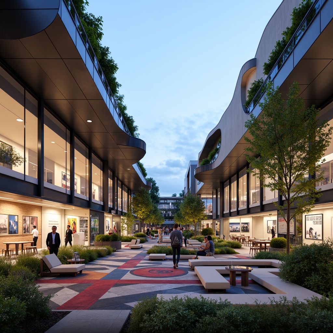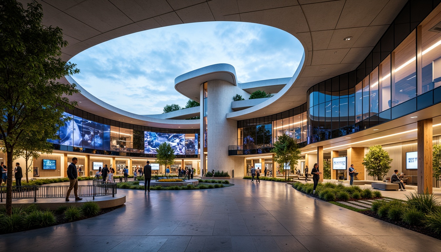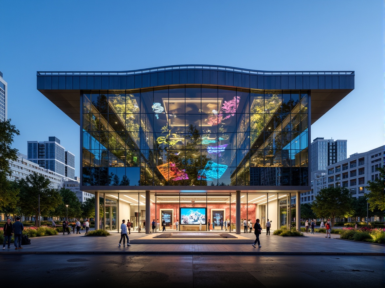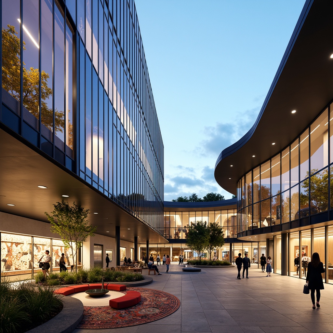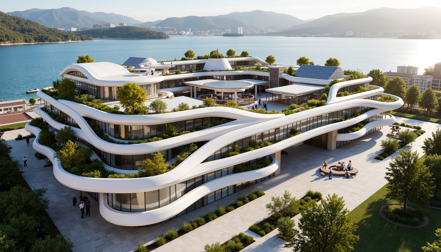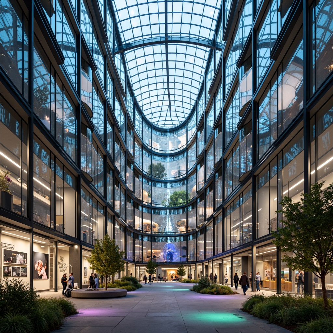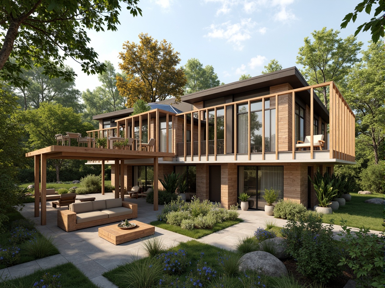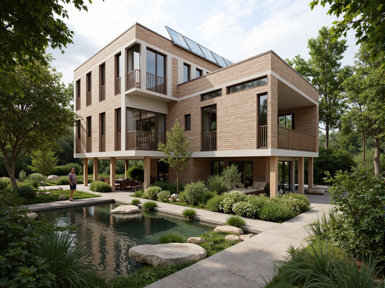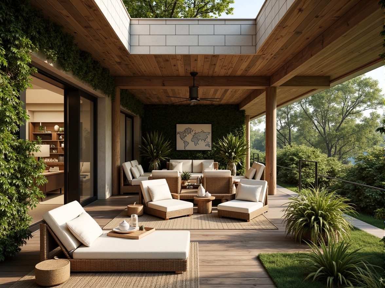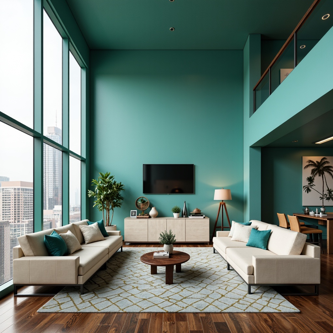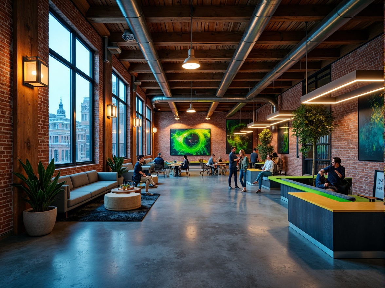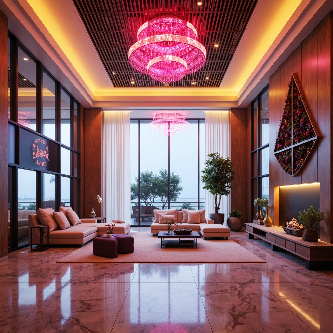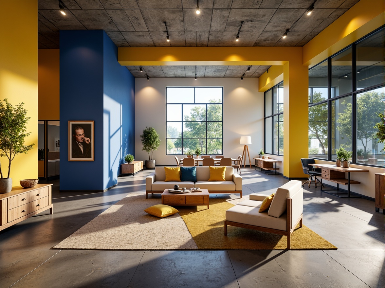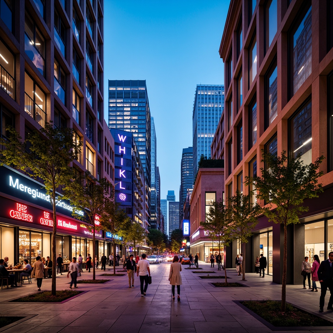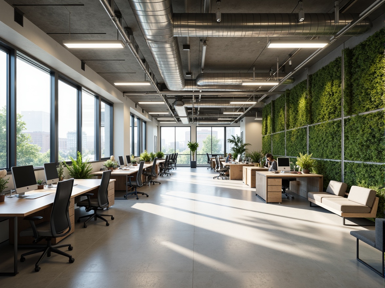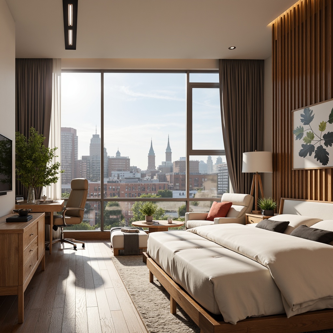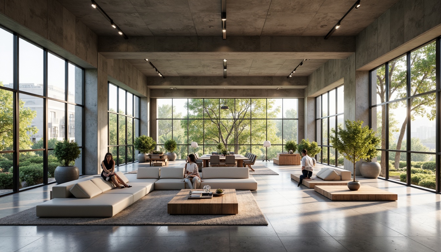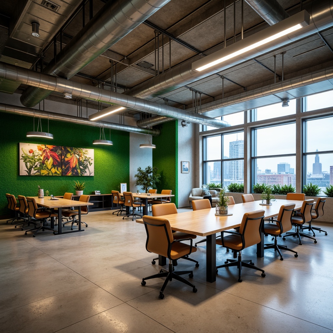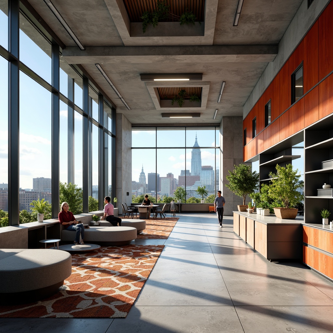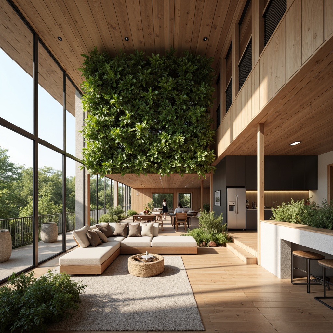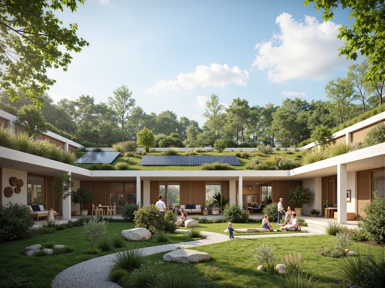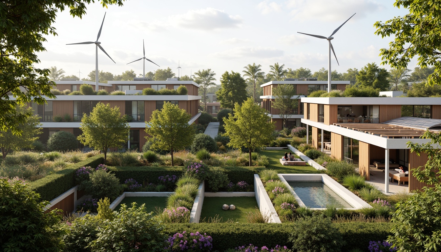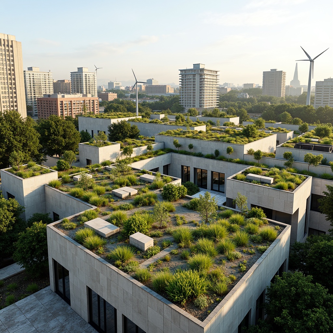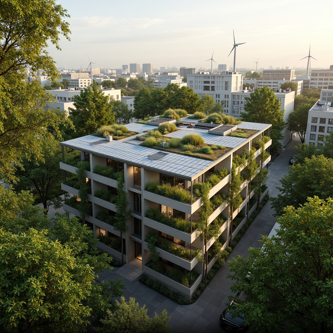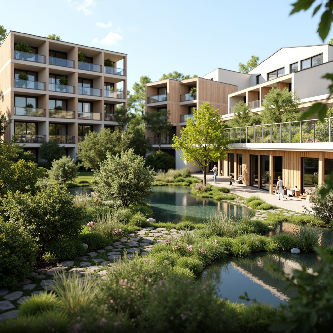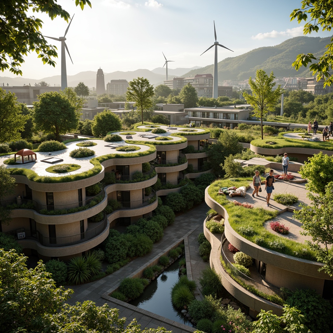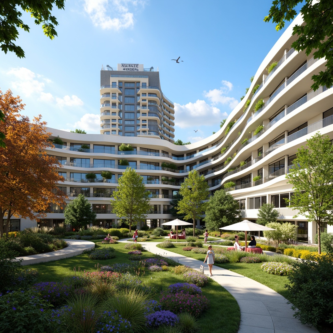Invitez vos Amis et Obtenez des Pièces Gratuites pour Vous Deux
Design ideas
/
Architecture
/
Visitor center
/
Visitor Center Social Housing Style Architecture Design Ideas
Visitor Center Social Housing Style Architecture Design Ideas
The Visitor Center Social Housing style embodies a unique architectural vision that integrates modern aesthetics with functionality. Utilizing materials like galvanized steel and showcasing an amber color scheme, these designs not only stand out but also harmonize with their surroundings, such as canyons. This article explores a variety of innovative architecture design ideas to inspire your next project while focusing on sustainability and community integration.
Innovative Facade Design for Visitor Centers
Facade design plays a crucial role in defining the character and identity of the Visitor Center Social Housing. By incorporating elements like large windows and dynamic shapes, these facades not only enhance visual appeal but also improve natural light penetration. The use of galvanized steel gives a modern touch while ensuring durability. This blend of aesthetics and practicality makes the facade a focal point of the design.
Prompt: Curved glass facades, cantilevered roofs, minimalist steel frames, large overhangs, natural stone walls, wooden accents, green roofs, living walls, interactive exhibits, educational displays, panoramic views, observation decks, scenic overlooks, modern architecture, sustainable materials, energy-efficient systems, LED lighting, dynamic projections, futuristic aesthetics, angular lines, bold geometric shapes, vibrant color schemes, high-tech innovations, immersive experiences, 360-degree vistas, shallow depth of field, realistic textures, ambient occlusion.
Prompt: Dynamic visitor center, futuristic facade, irregular shapes, cantilevered roofs, large overhangs, angular lines, metallic materials, reflective glass surfaces, LED lighting installations, parametric design, biomimetic patterns, green walls, living facades, natural ventilation systems, solar panels, rainwater harvesting systems, eco-friendly materials, minimalistic interior design, open-plan spaces, interactive exhibits, immersive experiences, panoramic views, shallow depth of field, 3/4 composition.
Prompt: Sleek visitor center, curved glass facade, undulating roofline, cantilevered overhangs, wooden accents, natural stone cladding, modern minimalist architecture, large format windows, sliding glass doors, abundant greenery, native plant species, educational signage, interactive exhibits, immersive experiences, warm ambient lighting, shallow depth of field, 1/1 composition, symmetrical framing, soft focus background, realistic textures, subtle atmospheric effects.
Prompt: Curved visitor center, cantilevered rooflines, dynamic LED light installations, translucent glass facades, geometric wooden patterns, natural stone cladding, minimalistic metal frames, angular skylights, panoramic views, interactive exhibits, immersive experiences, educational signage, accessible ramps, green roofs, solar panels, rainwater harvesting systems, eco-friendly materials, vibrant colorful branding, futuristic typography, shallow depth of field, 1/2 composition, realistic textures, ambient occlusion.
Prompt: Undulating rooflines, cantilevered overhangs, large glass surfaces, reflective metal accents, futuristic architecture, sleek minimalist design, energy-efficient systems, solar panels, green roofs, living walls, natural ventilation, open-air exhibition spaces, interactive display screens, immersive experiences, educational signage, wayfinding graphics, modern furniture, vibrant colorful textiles, intricate geometric patterns, warm ambient lighting, shallow depth of field, 3/4 composition, panoramic view, realistic textures, ambient occlusion.
Prompt: Curved visitor center, futuristic architecture, gleaming glass fa\u00e7ades, parametric design, LED lighting installations, interactive exhibits, immersive experiences, dynamic shapes, cantilevered roofs, suspended walkways, transparent floors, panoramic views, surrounding landscape reflections, natural materials, reclaimed wood accents, living green walls, eco-friendly systems, rainwater harvesting, solar panels, wind turbines, modern minimalist interiors, sleek lines, angular forms, abstract patterns, warm ambient lighting, shallow depth of field, 3/4 composition.
Prompt: Sleek visitor center, futuristic facade, dynamic LED lights, cantilevered rooflines, curved glass walls, minimalist steel frames, iridescent coatings, shimmering solar panels, wind-powered turbines, rainwater harvesting systems, lush green roofs, eco-friendly materials, angular geometric patterns, vibrant colorful accents, modern digital signage, interactive exhibits, panoramic views, shallow depth of field, 3/4 composition, realistic textures, ambient occlusion.
Prompt: Sleek visitor center, curved lines, futuristic architecture, transparent glass fa\u00e7ade, reflective metal surfaces, dynamic LED lighting, undulating rooflines, cantilevered canopies, eco-friendly materials, sustainable energy systems, green roofs, solar panels, wind turbines, minimalist interior design, open-plan spaces, interactive exhibits, immersive experiences, natural stone flooring, reclaimed wood accents, living walls, vibrant colorful textiles, Arabic-inspired patterns, intricate geometric motifs, warm ambient lighting, shallow depth of field, 3/4 composition, panoramic view.
Prompt: Undulating rooflines, organic shapes, futuristic architecture, cantilevered structures, large overhangs, dynamic LED lighting, interactive exhibits, immersive experiences, virtual reality displays, minimalist interior design, sleek metal accents, polished concrete floors, floor-to-ceiling glass walls, panoramic views, natural ventilation systems, green roofs, solar panels, rainwater harvesting systems, eco-friendly materials, modern wayfinding signage, intuitive navigation, welcoming entrance plazas, native landscaping, meandering walkways, scenic lookout points, sunny day, soft warm lighting, shallow depth of field, 3/4 composition, realistic textures.
Prompt: Curved glass facade, cantilevered rooflines, dynamic shapes, iridescent colors, interactive exhibits, digital displays, educational signage, sleek metal frames, minimalist interior design, abundant natural light, energy-efficient systems, rainwater harvesting, green roofs, recycled materials, futuristic architecture, panoramic views, shallow depth of field, 3/4 composition, warm ambient lighting, vibrant color accents, organic patterns.
Thoughtful Material Selection for Sustainability
When it comes to constructing Visitor Centers in a Social Housing style, material selection is paramount. Galvanized steel stands out for its resilience and eco-friendliness, making it a preferred choice among architects. By prioritizing sustainable materials, these designs contribute to a lower environmental footprint while offering longevity and minimal maintenance, a win-win for both the community and the planet.
Prompt: Eco-friendly building, reclaimed wood accents, low-VOC paints, recycled glass countertops, sustainable bamboo flooring, natural stone walls, energy-efficient appliances, solar-powered lighting, living green roofs, rainwater harvesting systems, minimalist interior design, organic textiles, woven rattan furniture, earthy color palette, soft diffused lighting, shallow depth of field, 3/4 composition, realistic textures, ambient occlusion.
Prompt: Eco-friendly residential building, reclaimed wood accents, low-carbon concrete foundations, solar panels, green roofs, rainwater harvesting systems, sustainable insulation materials, recycled glass windows, natural fiber textiles, organic paint finishes, bamboo flooring, energy-efficient appliances, minimalist design, zero-waste policy, circular economy principles, biophilic interior spaces, abundant natural light, soft warm ambiance, 1/1 composition, shallow depth of field, realistic textures.
Prompt: Eco-friendly building, natural materials, reclaimed wood, low-carbon concrete, recycled glass, sustainable textiles, energy-efficient systems, solar panels, green roofs, rainwater harvesting, living walls, organic gardens, serene atmosphere, soft diffused lighting, shallow depth of field, 1/2 composition, realistic textures, ambient occlusion.
Prompt: Eco-friendly building, reclaimed wood accents, low-VOC paints, sustainable bamboo flooring, recycled glass countertops, natural linen textiles, energy-efficient systems, solar panels, green roofs, rainwater harvesting systems, organic gardens, lush green walls, serene natural lighting, warm earthy tones, 3/4 composition, shallow depth of field, realistic textures, ambient occlusion.
Prompt: Eco-friendly buildings, reclaimed wood accents, low-carbon concrete, recycled metal materials, sustainable bamboo flooring, energy-efficient systems, solar panels, green roofs, rainwater harvesting, living walls, urban gardening, natural ventilation, soft warm lighting, earthy color palette, organic textures, 3/4 composition, shallow depth of field, panoramic view.
Prompt: Eco-friendly building, reclaimed wood accents, low-VOC paints, sustainable textiles, recycled metal materials, energy-efficient systems, solar panels, green roofs, living walls, rainwater harvesting systems, natural ventilation, minimal waste generation, bamboo flooring, cork insulation, FSC-certified wood, earthy color palette, organic shapes, natural light filtration, soft diffused lighting, shallow depth of field, 2/3 composition, realistic textures, ambient occlusion.
Prompt: Eco-friendly architecture, reclaimed wood accents, low-carbon footprint, solar panels, green roofs, rainwater harvesting systems, living walls, natural ventilation, recycled glass features, bamboo flooring, FSC-certified materials, energy-efficient systems, minimalist design, organic shapes, earthy color palette, soft warm lighting, shallow depth of field, 3/4 composition, panoramic view, realistic textures, ambient occlusion.
Prompt: Eco-friendly residential building, reclaimed wood accents, low-VOC paints, solar panels, green roofs, living walls, rainwater harvesting systems, recycled glass surfaces, FSC-certified wooden furniture, natural fiber textiles, energy-efficient appliances, minimalist design, organic color palette, soft warm lighting, shallow depth of field, 1/1 composition, realistic textures, ambient occlusion.
Prompt: Eco-friendly building, reclaimed wood accents, low-VOC paints, bamboo flooring, recycled glass countertops, energy-efficient appliances, solar panels, green roofs, rainwater harvesting systems, natural fiber textiles, organic color schemes, earthy tones, minimalist decor, industrial-chic lighting, urban loft atmosphere, open-plan layout, large windows, abundant natural light, soft warm glow, shallow depth of field, 3/4 composition, panoramic view.
Prompt: Eco-friendly modern building, reclaimed wood accents, low-carbon concrete foundation, solar panel roofing, green roof systems, rainwater harvesting, recycled metal cladding, sustainable bamboo flooring, natural fiber insulation, energy-efficient glazing, minimalist interior design, organic textiles, earthy color palette, soft diffused lighting, shallow depth of field, 3/4 composition, realistic textures, ambient occlusion.
Captivating Color Scheme for Modern Appeal
The color scheme is vital in creating an inviting atmosphere in Visitor Centers. The amber color not only adds warmth but also complements the natural landscape of canyons, making the building feel integrated with its surroundings. This thoughtful use of color enhances the overall ambiance and encourages a welcoming community space that invites visitors to explore and engage.
Prompt: Vibrant modern building, sleek metallic facade, bold yellow accents, contrasting black frames, large glass windows, polished concrete floors, industrial chic decor, urban cityscape, cloudy blue sky, dramatic spotlighting, high contrast ratio, 1/1 composition, shallow depth of field, realistic reflections, ambient occlusion.
Prompt: Vibrant turquoise walls, sleek silver accents, polished chrome fixtures, luxurious cream sofas, rich walnut wood floors, modern minimalist decor, geometric patterned rugs, urban cityscape views, dramatic floor-to-ceiling windows, soft warm ambient lighting, 1/1 composition, shallow depth of field, realistic reflections, high-gloss finishes.
Prompt: Vibrant urban loft, exposed brick walls, polished concrete floors, industrial metal beams, sleek glass railings, modern minimalist decor, bold abstract artwork, neon color accents, deep blue and green hues, warm golden lighting, shallow depth of field, 1/1 composition, soft focus effect, realistic textures, ambient occlusion.
Prompt: Vibrant turquoise walls, polished chrome accents, rich walnut wood floors, sleek low-profile furniture, urban loft atmosphere, industrial-chic decorative elements, geometric patterned rugs, statement light fixtures, bold yellow and orange hues, neutral beige tones, creamy whites, luxurious velvet fabrics, metallic sheen, high-gloss finishes, minimalist decor, airy open spaces, natural light pouring in, soft warm ambiance, 1/1 composition, dramatic shadows, cinematic lighting.
Prompt: Vibrant modern architecture, bold neon lights, sleek metallic surfaces, rich wood accents, luxurious marble floors, grandiose chandeliers, spacious open-plan living areas, floor-to-ceiling windows, minimalist decor, pastel color palette, soft warm glow, shallow depth of field, 1/1 composition, realistic textures, ambient occlusion.
Prompt: Vibrant modern interior, sleek lines, minimalist decor, bold accent walls, rich wood tones, creamy whites, deep blues, energetic yellows, lavish golds, metallic accents, glass surfaces, industrial chic lighting, urban loft atmosphere, open floor plan, high ceilings, large windows, natural light pouring in, soft warm glow, shallow depth of field, 3/4 composition, realistic textures, ambient occlusion.
Prompt: Vibrant modern building, sleek glass fa\u00e7ade, bold angular lines, polished steel accents, rich wood tones, luxurious marble flooring, sophisticated neutral palette, soft pastel hues, pops of bright coral, deep navy blues, warm golden lighting, dramatic shadows, 3/4 composition, shallow depth of field, realistic textures, ambient occlusion.
Prompt: Vibrant cityscape, sleek skyscrapers, metallic accents, neon lights, urban nightlife, trendy rooftop bars, cosmopolitan atmosphere, bold color blocking, contrasting textures, reflective surfaces, luxurious materials, lavish decor, sophisticated ambiance, dramatic lighting, high-contrast shadows, cinematic mood, 1/1 composition, low-angle shot, atmospheric haze, misty evening air.
Prompt: Vibrant modern building, sleek glass facade, metallic accents, bold color blocking, contrasting hues, neutral backgrounds, statement walls, geometric patterns, abstract art pieces, luxurious materials, marble floors, polished wood panels, minimalist decor, floor-to-ceiling windows, natural light pouring in, soft warm ambiance, shallow depth of field, 3/4 composition, panoramic view, realistic textures, ambient occlusion.
Prompt: Vibrant metropolitan cityscape, sleek skyscrapers, neon lights, bustling streets, trendy cafes, modern art galleries, bold color blocking, contrasting textures, metallic accents, glass facades, urban lofts, industrial chic decor, reclaimed wood, exposed brick walls, polished concrete floors, moody atmospheric lighting, shallow depth of field, 1/1 composition, cinematic view, realistic reflections, ambient occlusion.
Effective Space Utilization in Architecture
Space utilization is essential in maximizing the functionality of Visitor Center Social Housing designs. By incorporating open floor plans and multi-purpose areas, architects can create dynamic environments that cater to various activities. This thoughtful approach ensures that every square foot is used effectively, enhancing user experience and promoting community interaction.
Prompt: Optimized office layout, minimalistic desks, ergonomic chairs, green walls, natural light, open floor plan, collaborative workspaces, acoustic ceilings, modular furniture, sleek metal frames, recycled materials, energy-efficient lighting, minimalist decor, calm atmosphere, shallow depth of field, 1/1 composition, panoramic view, realistic textures, ambient occlusion.
Prompt: Optimized floor plans, minimalist decor, multi-functional furniture, sleek lines, modern architecture, open layouts, natural light, airy atmosphere, efficient storage solutions, compact appliances, space-saving designs, urban living, city skylines, busy streets, morning sunlight, warm color schemes, 1/1 composition, shallow depth of field, realistic textures, ambient occlusion.
Prompt: Optimized office layout, flexible workstations, minimalist decor, abundant natural light, ergonomic furniture, acoustic panels, collaborative zones, private cubicles, sleek glass partitions, modern LED lighting, polished concrete floors, functional shelving units, vertical green walls, calming color schemes, efficient storage solutions, adaptable modular design, airy atrium spaces, panoramic city views, soft warm ambiance, shallow depth of field, 3/4 composition.
Prompt: Modern office building, open floor plan, minimalist decor, natural light pouring in, sleek glass partitions, ergonomic workstations, collaborative spaces, acoustic panels, comfortable seating areas, green walls, air-purifying plants, minimalist color palette, soft warm lighting, 3/4 composition, panoramic view, realistic textures, ambient occlusion.
Prompt: Minimalist interior design, open-plan living spaces, functional modular furniture, sleek metal accents, polished concrete floors, floor-to-ceiling windows, abundant natural light, optimized storage solutions, space-saving shelves, hidden compartments, ergonomic workstations, collaborative co-working areas, acoustic soundproofing, sustainable building materials, energy-efficient lighting systems, soft warm ambiance, shallow depth of field, 1/1 composition, realistic textures, ambient occlusion.
Prompt: Modern office building, open floor plan, minimalist decor, abundant natural light, sleek metal beams, polished concrete floors, modular furniture systems, ergonomic workstations, collaborative spaces, flexible layout, adaptive reuse, sustainable materials, energy-efficient systems, green roofs, living walls, vertical gardens, urban skyline views, warm neutral color palette, soft indirect lighting, shallow depth of field, 1/1 composition, realistic textures, ambient occlusion.
Prompt: Optimized office layout, minimalistic furniture, clever storage solutions, natural light infusion, airy atmosphere, collaborative workspaces, acoustic partitions, ergonomic chairs, sleek metal desks, vibrant green walls, industrial chic decor, exposed ductwork, polished concrete floors, floor-to-ceiling windows, panoramic city views, warm ambient lighting, 1/1 composition, shallow depth of field, realistic textures.
Prompt: Optimized office layout, minimalist decor, ergonomic furniture, abundant natural light, floor-to-ceiling windows, open collaborative spaces, modular partitions, sleek metallic accents, polished concrete floors, dynamic ceiling designs, geometric patterned rugs, vibrant accent walls, functional shelving units, modern LED lighting, energy-efficient systems, green roofs, rooftop gardens, panoramic city views, shallow depth of field, 1/2 composition, realistic textures.
Prompt: Optimized floor plans, minimal corridors, functional zones, natural light harvesting, ventilated interior spaces, adaptive reuse, mixed-use developments, compact layouts, space-saving furniture, modular designs, flexible partitions, open-plan offices, collaborative workspaces, acoustic comfort, thermal insulation, sustainable materials, energy-efficient systems, green roofs, living walls, urban densification, pedestrian-friendly streets, community-centric design, vibrant public art, dynamic cityscapes.
Prompt: Modern minimalist interior, open-plan living area, sleek wooden floors, floor-to-ceiling windows, sliding glass doors, functional furniture, compact kitchenette, space-saving storage solutions, multi-functional spaces, vertical green walls, natural ventilation systems, abundant daylight, soft warm lighting, shallow depth of field, 3/4 composition, realistic textures, ambient occlusion.
Sustainability: A Core Principle in Design
Sustainability is not just a trend; it's a necessity in modern architecture. Visitor Center Social Housing designs prioritize eco-friendly practices, from energy-efficient systems to sustainable materials. By embedding sustainability into every aspect of the design, these projects not only benefit the environment but also set a standard for future developments, encouraging communities to embrace green practices.
Prompt: Eco-friendly buildings, green roofs, solar panels, wind turbines, water conservation systems, recycled materials, energy-efficient appliances, natural ventilation systems, large windows, abundant natural light, airy open spaces, minimalist design, organic textures, earthy color palette, serene atmosphere, shallow depth of field, 3/4 composition, panoramic view, realistic rendering.
Prompt: Eco-friendly buildings, green roofs, solar panels, wind turbines, water conservation systems, recyclable materials, energy-efficient solutions, minimalist design, natural ventilation systems, organic shapes, living walls, urban gardens, vibrant plant life, warm earthy tones, soft diffused lighting, shallow depth of field, 1/1 composition, realistic textures, ambient occlusion.
Prompt: Eco-friendly buildings, green roofs, solar panels, wind turbines, water conservation systems, recycling facilities, natural ventilation systems, organic gardens, composting areas, bamboo flooring, reclaimed wood accents, low-VOC paints, energy-efficient appliances, rainwater harvesting systems, grey water reuse, minimalist decor, sustainable materials, zero-waste policy, circular economy principles, biophilic design elements, abundant natural light, soft warm lighting, shallow depth of field, 3/4 composition, panoramic view, realistic textures, ambient occlusion.
Prompt: Eco-friendly buildings, green roofs, solar panels, wind turbines, rainwater harvesting systems, recycling facilities, composting areas, organic gardens, natural ventilation systems, low-carbon footprint, energy-efficient solutions, sustainable materials, reclaimed wood, bamboo accents, living walls, vertical farming, urban agriculture, minimalist design, neutral color palette, abundant natural light, airy open spaces, panoramic views, 3/4 composition, soft warm lighting.
Prompt: Eco-friendly building, green roofs, solar panels, wind turbines, water conservation systems, recycled materials, natural ventilation, minimal waste generation, energy-efficient appliances, sustainable urban planning, vibrant green walls, living roofs, organic gardens, serene natural ambiance, soft warm lighting, 3/4 composition, panoramic view, realistic textures, ambient occlusion.
Prompt: Eco-friendly buildings, green roofs, solar panels, wind turbines, water conservation systems, recyclable materials, energy-efficient solutions, natural ventilation systems, organic gardens, living walls, bamboo facades, reclaimed wood accents, minimal waste design, circular economy principles, biophilic architecture, harmonious color palette, soft natural lighting, shallow depth of field, 3/4 composition, realistic textures, ambient occlusion.
Prompt: Eco-friendly buildings, green roofs, solar panels, wind turbines, water conservation systems, recyclable materials, minimal waste generation, energy-efficient solutions, sustainable architecture, natural ventilation, organic shapes, curved lines, earthy tones, lush greenery, blooming flowers, serene ambiance, warm soft lighting, shallow depth of field, 3/4 composition, panoramic view, realistic textures, ambient occlusion.
Prompt: Eco-friendly buildings, green roofs, solar panels, wind turbines, rainwater harvesting systems, recyclable materials, minimal waste generation, optimized energy efficiency, natural ventilation systems, organic gardens, native plant species, composting facilities, educational signs, interactive exhibits, sustainable transportation options, shaded outdoor spaces, misting systems, living walls, bio-inspired architecture, futuristic design, curved lines, vibrant greenery, clear blue sky, warm sunny day, soft natural lighting, shallow depth of field, 3/4 composition, panoramic view, realistic textures, ambient occlusion.
Conclusion
The Visitor Center Social Housing style represents a forward-thinking approach to architecture that balances aesthetics, functionality, and sustainability. With innovative facade designs, thoughtful material selections, captivating color schemes, effective space utilization, and a strong commitment to sustainability, these buildings serve as exemplary models for future developments. They not only enhance their surroundings but also foster community engagement and environmental responsibility.
Want to quickly try visitor-center design?
Let PromeAI help you quickly implement your designs!
Get Started For Free
Other related design ideas

Visitor Center Social Housing Style Architecture Design Ideas

Visitor Center Social Housing Style Architecture Design Ideas

Visitor Center Social Housing Style Architecture Design Ideas

Visitor Center Social Housing Style Architecture Design Ideas

Visitor Center Social Housing Style Architecture Design Ideas

Visitor Center Social Housing Style Architecture Design Ideas


