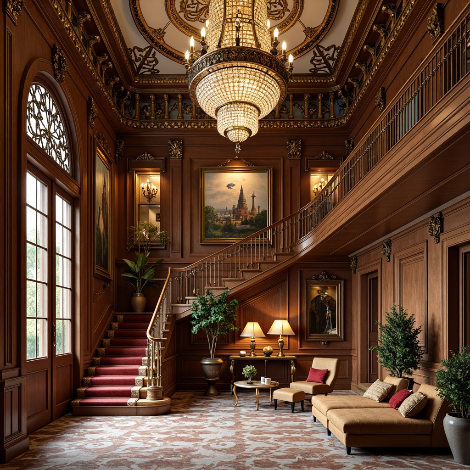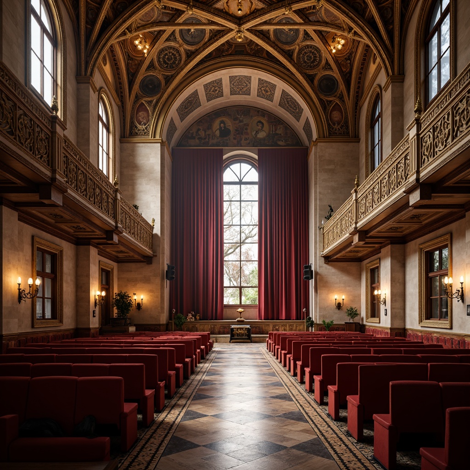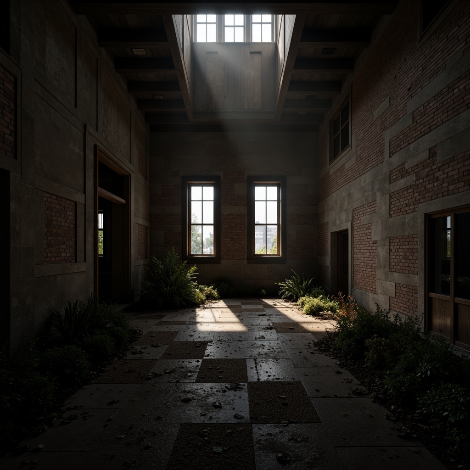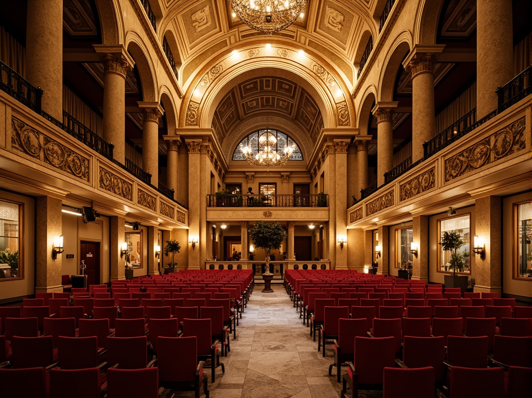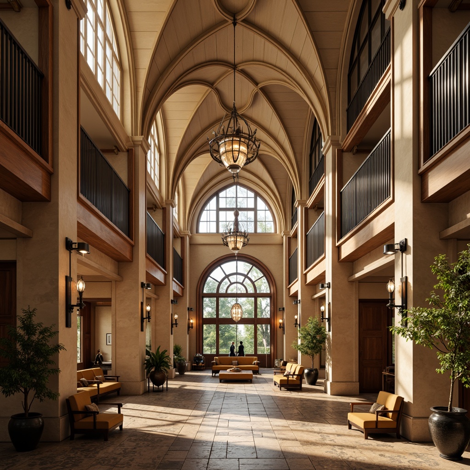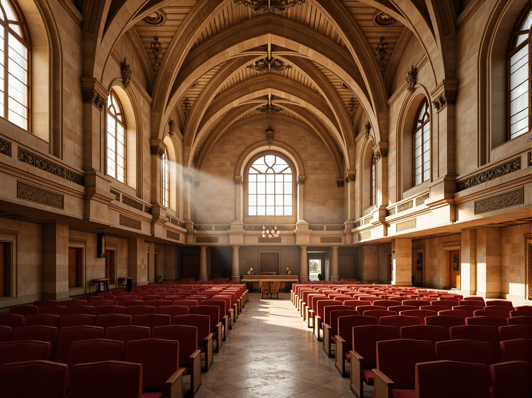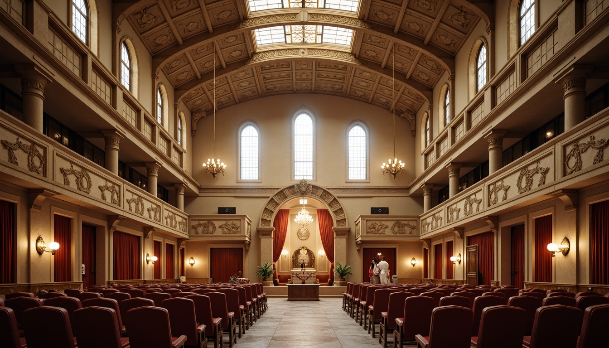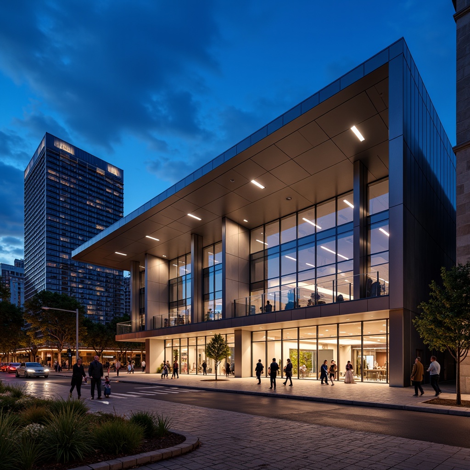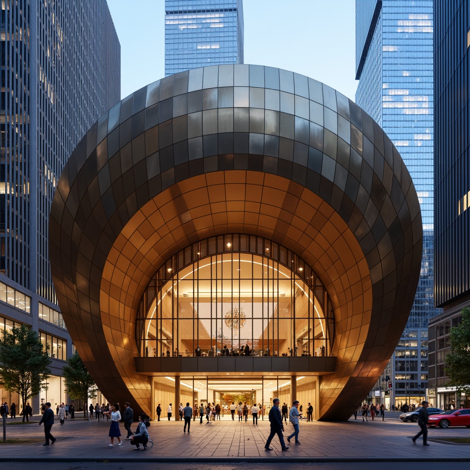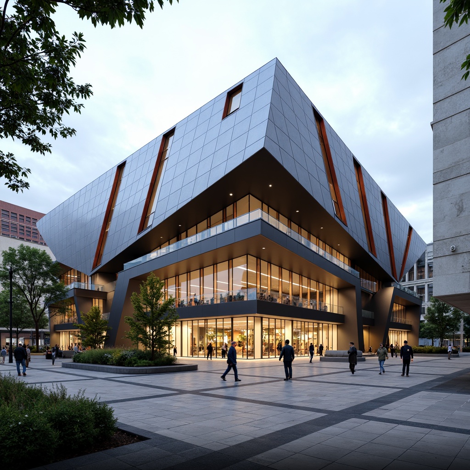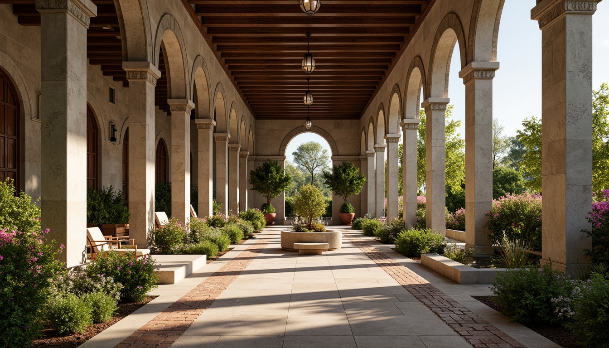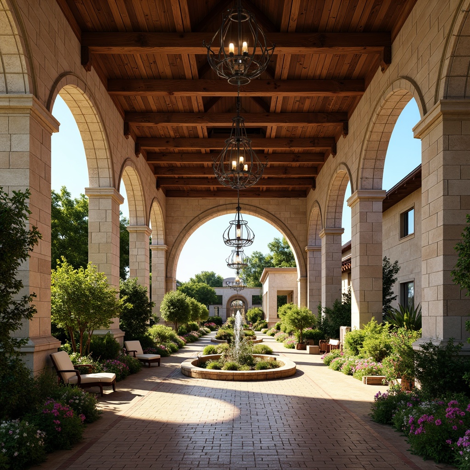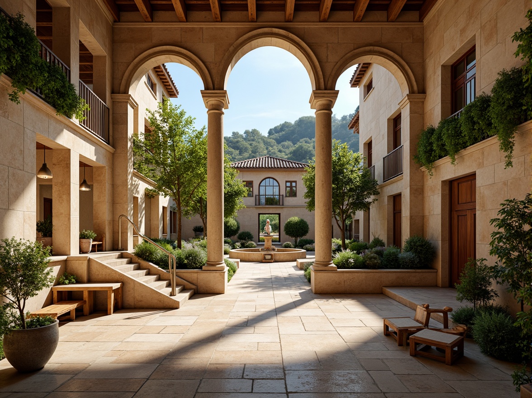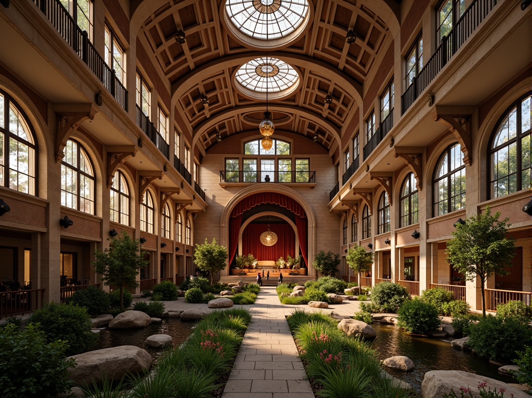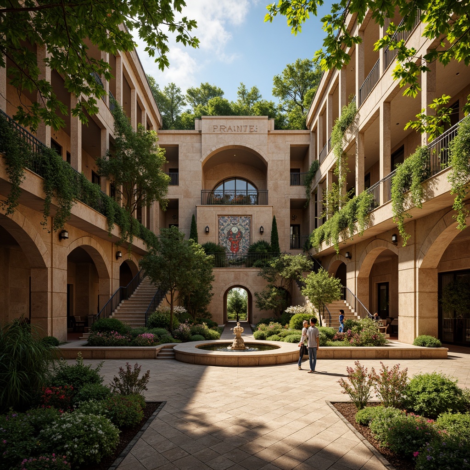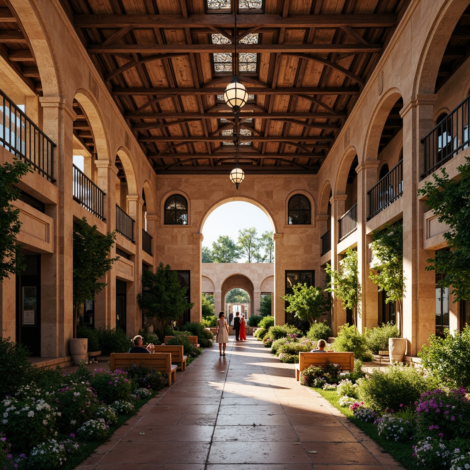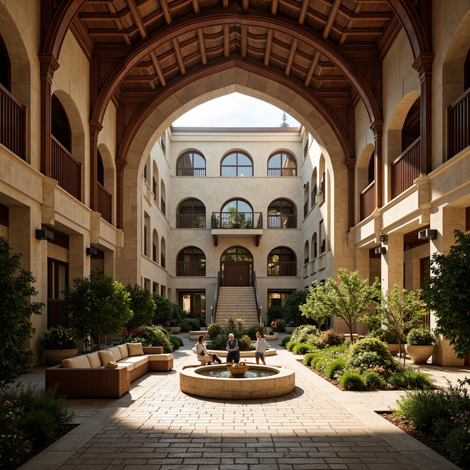Invitez vos Amis et Obtenez des Pièces Gratuites pour Vous Deux
Design ideas
/
Architecture
/
Auditorium
/
Auditorium Romanesque Style Building Architecture Design Ideas
Auditorium Romanesque Style Building Architecture Design Ideas
Explore the fascinating world of Auditorium Romanesque style architecture, characterized by its grandiosity and elegance. This design approach integrates arches, ornamental details, and the use of granite materials, showcasing a striking red color that stands out in suburban settings. Each design case presents a unique interpretation of this style, reflecting how natural light and landscaping can enhance the overall aesthetic. Uncover the creative possibilities that this architectural style has to offer!
Incorporating Arches in Auditorium Romanesque Style Designs
Arches are a defining element of Auditorium Romanesque style architecture, providing a sense of grandeur and strength. By integrating arches into your designs, you can create stunning entrances and supportive structures that not only serve a functional purpose but also enhance the visual appeal of the building. The use of rounded arches, typical of this style, can evoke feelings of tradition and permanence, making them ideal for auditoriums and public spaces.
Prompt: Grandiose auditorium, Romanesque arches, ornate carvings, intricate moldings, warm golden lighting, rustic stone walls, vaulted ceilings, dramatic chandeliers, plush red velvet seats, polished marble floors, sweeping staircases, majestic columns, grand entranceways, symmetrical compositions, atmospheric fog effects, soft focus, cinematic angles, 1/2 composition.
Prompt: Grand auditorium, Romanesque arches, ornate stone carvings, vaulted ceilings, stained glass windows, intricate mosaics, rich red velvet curtains, polished marble floors, regal golden accents, dramatic spotlights, symmetrical composition, 2/3 rule of thirds, warm softbox lighting, ambient atmospheric effects, realistic reflections, high-dynamic-range rendering.
Prompt: 1 aspect ratio, high-contrast lighting, dramatic shadows, realistic textures.
Prompt: Majestic auditorium, Romanesque arches, grand entrance, ornate carvings, rustic stone walls, vaulted ceilings, dramatic chandeliers, warm golden lighting, luxurious red velvet seats, intricate mosaics, ornamental columns, refined acoustic design, elegant balconies, sophisticated sound systems, natural stone flooring, subtle earthy tones, soft warm ambiance, shallow depth of field, 2/3 composition, symmetrical framing.Please let me know if this meets your requirements or if you need any adjustments!
Adding Ornamental Details to Enhance Aesthetic Appeal
Ornamental details play a crucial role in the Auditorium Romanesque style, adding richness and character to the overall design. These intricate elements can include carvings, decorative moldings, and sculptural features that reflect historical influences. By thoughtfully incorporating these details, you can elevate the sophistication of the design, making the auditorium a centerpiece in any suburban landscape.
Prompt: Intricate ornate carvings, lavish golden accents, elegant curved lines, luxurious velvet fabrics, rich wooden textures, exquisite crystal chandeliers, majestic grand staircases, ornamental metalwork, delicate filigree patterns, vibrant colorful mosaics, intricately designed tiles, sophisticated architectural moldings, refined marble surfaces, soft warm ambient lighting, shallow depth of field, 1/1 composition, realistic reflections, detailed normal maps.
Maximizing Natural Light in Auditorium Romanesque Style Designs
Natural light is essential in any architectural design, and in the Auditorium Romanesque style, it can transform spaces into vibrant and inviting environments. Large windows, often framed by arches, allow sunlight to flood the interior, creating a warm atmosphere. Strategically placing windows not only enhances the functionality of the auditorium but also showcases the beautiful granite materials and red accents during daylight.
Prompt: Vaulted ceilings, grand archways, ornate stone carvings, stained glass windows, warm beige tones, rustic wooden accents, majestic chandeliers, tiered seating, curved balcony rails, soft warm lighting, natural stone walls, earthy color palette, high clerestory windows, subtle texture overlays, ambient occlusion, 1/1 composition, realistic renderings, dramatic shadows, afternoon sunlight, diffused illumination.
Prompt: Vaulted ceilings, grand archways, ornate columns, warm beige stone walls, rich wood accents, stained glass windows, clerestory openings, high ceiling heights, dramatic chandeliers, soft diffused lighting, ambient shadows, subtle color palette, elegant furnishings, plush carpets, symmetrical composition, 1/2 format framing, natural stone flooring, intricate mosaics, warm earthy tones, subtle texture variations, realistic reflections, cinematic camera angles.
Prompt: Vaulted ceiling, grand archways, ornate details, warm beige stone walls, rich wood accents, stained glass windows, clerestory lighting, diffused natural light, soft warm glow, subtle shadows, elevated stage, curved rows of seats, plush red velvet upholstery, intricate carvings, decorative moldings, ambient occlusion, realistic textures, 1/1 composition, dramatic spotlights, warm color palette, sunny day, shallow depth of field.
Prompt: Grandiose auditorium, Romanesque arches, ornate stone carvings, vaulted ceilings, stained glass windows, warm beige walls, rich wood accents, luxurious velvet curtains, dramatic chandeliers, soft diffused lighting, clerestory windows, skylights, indirect natural light, 3/4 composition, symmetrical layout, atmospheric fog effect, realistic textures, ambient occlusion.
Effective Use of Exterior Cladding in Auditorium Designs
Exterior cladding is a vital aspect of Auditorium Romanesque style buildings, providing both protection and aesthetic charm. Utilizing granite as a primary material creates a strong and durable facade while allowing for elegant finishes. The red color can be highlighted through thoughtful cladding choices, enhancing the overall design and ensuring the building stands out within its suburban context.
Prompt: Contemporary auditorium exterior, dynamic angular cladding, metallic finishes, LED light installations, urban cityscape background, bustling streets, vibrant cultural atmosphere, modern architectural design, cantilevered rooflines, asymmetrical facades, transparent glass walls, minimalist entranceways, abstract artistic patterns, bold color schemes, evening ambiance, warm spotlights, shallow depth of field, 1/2 composition, cinematic view, high-contrast textures, atmospheric fog effects.
Prompt: \Sleek auditorium exterior, bold angular lines, metallic cladding panels, glossy finishes, dynamic LED lighting, urban cityscape backdrop, bustling streets, contemporary architecture, grand entrance doors, cantilevered rooflines, minimalist design, functional materials, durable weather-resistant surfaces, sound-absorbing properties, acoustic considerations, vibrant nighttime illumination, shallow depth of field, 1/2 composition, symmetrical framing, realistic reflections.\
Prompt: Modern auditorium exterior, sleek metal cladding, reflective glass facades, dynamic LED lighting, angular lines, futuristic architecture, large cantilevered roofs, open-air amphitheaters, lush greenery surroundings, vibrant flower arrangements, pedestrian walkways, natural stone pathways, modern urban landscape, clear blue sky, sunny day, shallow depth of field, 3/4 composition, panoramic view, realistic textures, ambient occlusion.
Prompt: Contemporary auditorium, curved exterior walls, metallic cladding materials, reflective surfaces, dynamic light reflections, urban cityscape, bustling streets, modern architecture, grand entrance, glass facades, sleek lines, minimalist design, functional acoustic panels, sound-absorbing materials, optimized reverberation time, warm LED lighting, shallow depth of field, 1/2 composition, panoramic view, realistic textures, ambient occlusion.
Prompt: Modern auditorium exterior, curved fa\u00e7ade, perforated metal cladding, sleek glass panels, minimalist design, functional lighting systems, urban cityscape background, nighttime ambiance, warm color temperature, shallow depth of field, 1/1 composition, realistic reflective materials, ambient occlusion, subtle texture details.
Prompt: Modern auditorium exterior, sleek metal cladding, geometric patterns, angular lines, bold color accents, transparent glass walls, cantilevered roofs, spacious entrance plaza, landscaped gardens, pedestrian walkways, urban cityscape, cloudy day, soft diffused lighting, shallow depth of field, 1/2 composition, realistic reflections, ambient occlusion.
Incorporating Landscaping into Auditorium Romanesque Architecture
Landscaping is essential in complementing the Auditorium Romanesque style, creating a harmonious connection between the building and its surroundings. Thoughtful landscaping can enhance the visibility of architectural features, such as arches and ornamental details, while also providing a serene environment for visitors. Incorporating greenery, pathways, and seating areas around the auditorium can significantly improve the overall experience and accessibility.
Prompt: Grand auditorium, Romanesque arches, ornate columns, lush greenery, vibrant flowers, natural stone walls, rustic brick floors, stained glass windows, warm soft lighting, shallow depth of field, 3/4 composition, panoramic view, realistic textures, ambient occlusion, outdoor courtyard, tranquil water features, walking paths, seating areas, Mediterranean plants, blooming trees, sunny day, gentle breeze.
Prompt: Grand auditorium, Romanesque arches, lush greenery, vibrant flowers, natural stone walls, rustic brick floors, wooden beam ceilings, grand chandeliers, ornate columns, sweeping staircases, verdant courtyards, trickling fountains, sunny atriums, soft warm lighting, shallow depth of field, 3/4 composition, panoramic view, realistic textures, ambient occlusion, sprawling gardens, meandering pathways, blooming trees, tranquil water features, outdoor seating areas, scenic overlooks, Mediterranean-inspired landscaping.
Prompt: Ancient stone auditorium, Romanesque arches, grandeur entrance, lush greenery walls, vibrant flower arrangements, natural light filtering, rustic wooden benches, ornate frescoes, majestic stone columns, sweeping staircases, warm beige stonework, soft warm lighting, shallow depth of field, 3/4 composition, panoramic view, realistic textures, ambient occlusion, serene outdoor courtyard, tranquil water features, Mediterranean-inspired landscaping, olive trees, lavender gardens, scenic hillside views.
Prompt: Grandiose auditorium, Romanesque arches, ornate stone carvings, lush greenery, overflowing flower beds, tranquil water features, natural stone walkways, rustic brick walls, vibrant stained glass windows, grand chandeliers, opulent drapery, majestic stage, polished wooden floors, comfortable seating, warm golden lighting, shallow depth of field, 1/1 composition, symmetrical framing, soft focus effect.
Prompt: Grandeur auditorium, lush greenery, cascading waterfalls, natural stone walls, Romanesque arches, ornate columns, vibrant flower arrangements, grand staircases, intricate mosaics, warm golden lighting, soft focused illumination, 3/4 composition, panoramic view, realistic textures, ambient occlusion, lush courtyard gardens, meandering walkways, serene fountains, rustic wooden benches, natural stone paving, blooming trees, sunny day.Please let me know if this meets your requirements!
Prompt: Grand auditorium, Romanesque arches, ornate columns, lush greenery, vibrant flowers, natural stone walls, terracotta roofs, warm earthy tones, soft warm lighting, shallow depth of field, 3/4 composition, panoramic view, realistic textures, ambient occlusion, tiered seating, wooden benches, intricate carvings, grand chandeliers, stained glass windows, decorative frescoes, ornate balconies, majestic entrance, courtyard gardens, walking paths, water features, sculptures, statues, ivy-covered walls, Mediterranean-inspired landscaping.
Prompt: Grandiose auditorium, Romanesque arches, ornate carvings, lush greenery, vibrant flowers, natural stone walls, rustic brick flooring, grand staircases, sweeping balconies, elegant chandeliers, warm golden lighting, shallow depth of field, 3/4 composition, panoramic view, realistic textures, ambient occlusion, outdoor courtyard, tranquil fountain, seating areas, walking paths, mature trees, blooming gardens, sunny day, soft warm lighting.
Conclusion
The Auditorium Romanesque style is a remarkable architectural choice that combines strength and elegance. With its characteristic arches, ornamental details, and strategic use of natural light, this style creates inviting and impressive spaces suitable for various applications. Whether used in suburban settings or urban landscapes, the integration of granite materials and thoughtful landscaping ensures that these buildings not only serve a purpose but also become landmarks in their communities.
Want to quickly try auditorium design?
Let PromeAI help you quickly implement your designs!
Get Started For Free
Other related design ideas

Auditorium Romanesque Style Building Architecture Design Ideas

Auditorium Romanesque Style Building Architecture Design Ideas

Auditorium Romanesque Style Building Architecture Design Ideas

Auditorium Romanesque Style Building Architecture Design Ideas

Auditorium Romanesque Style Building Architecture Design Ideas

Auditorium Romanesque Style Building Architecture Design Ideas


