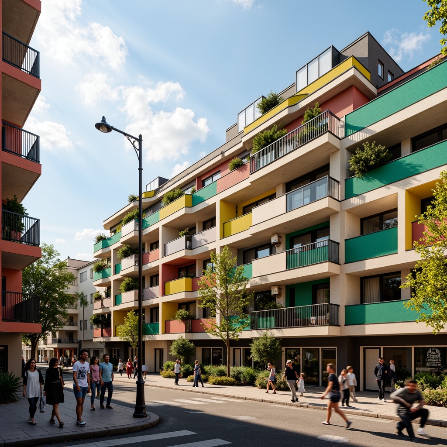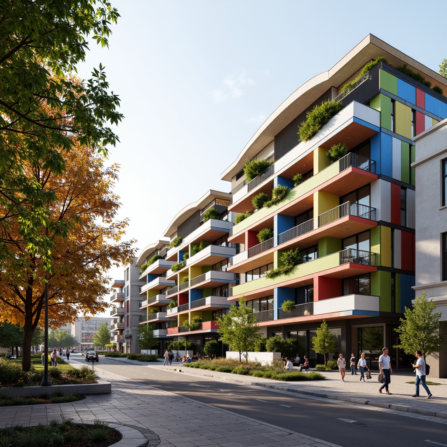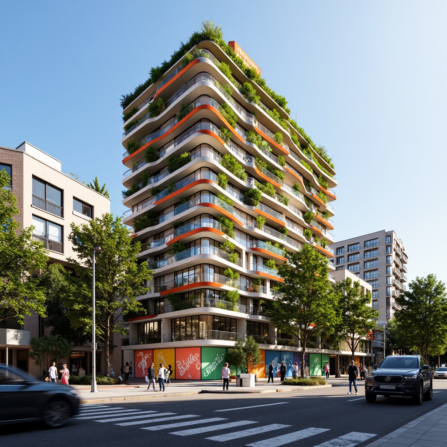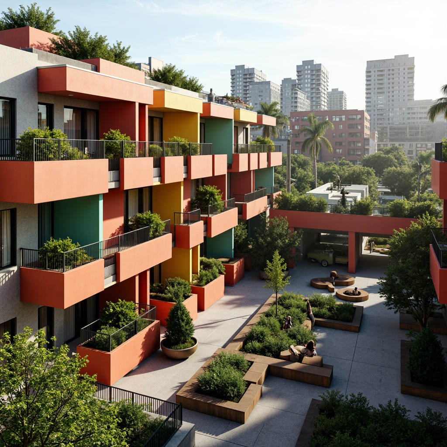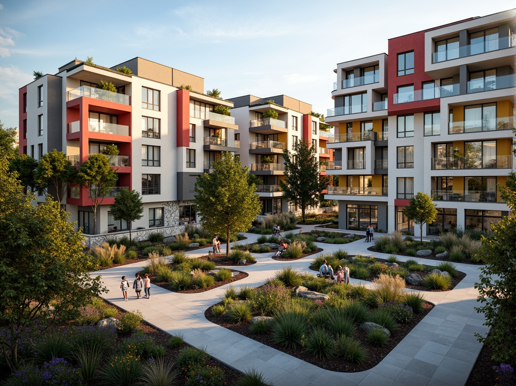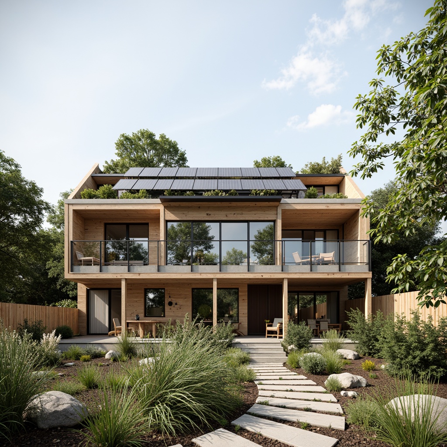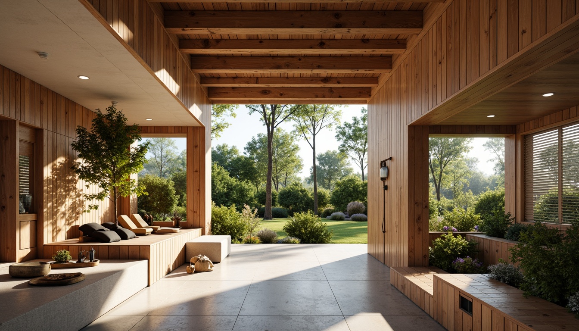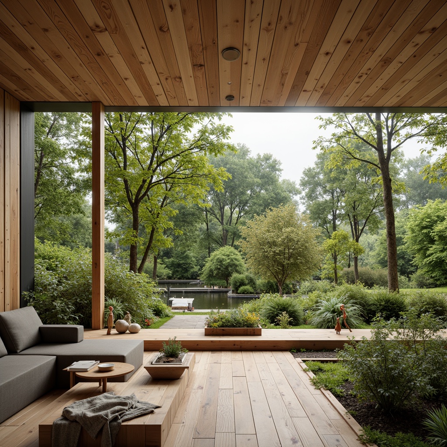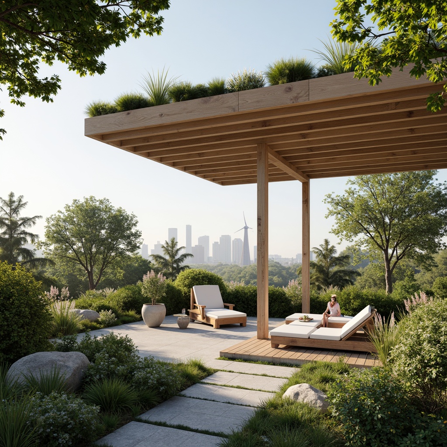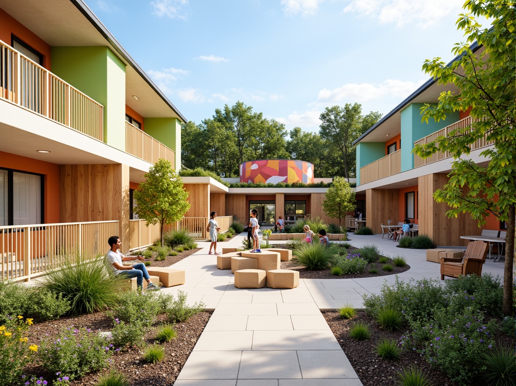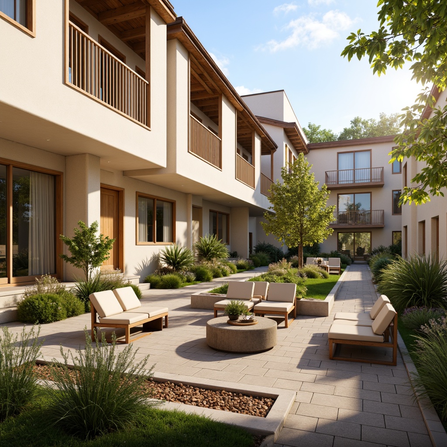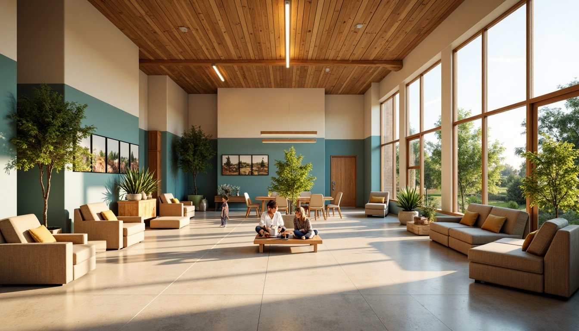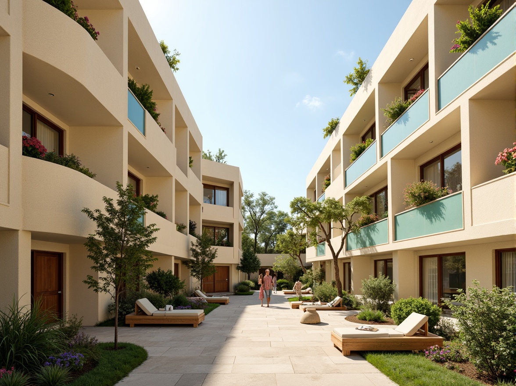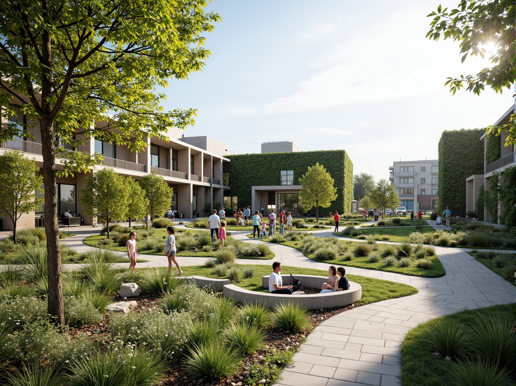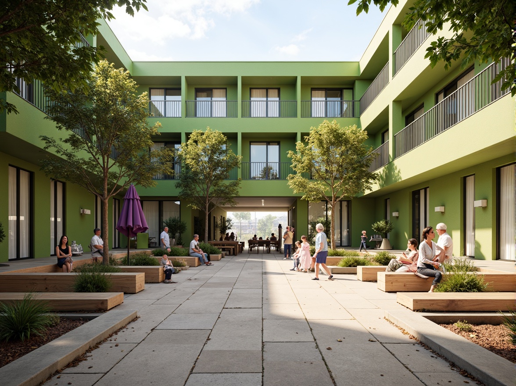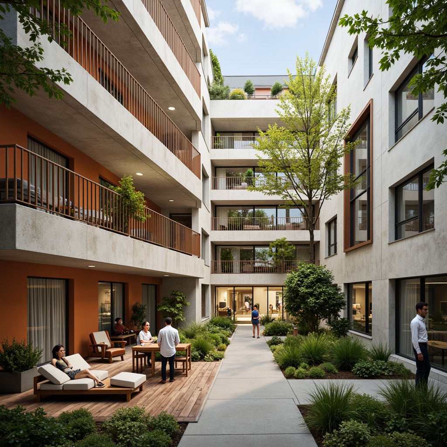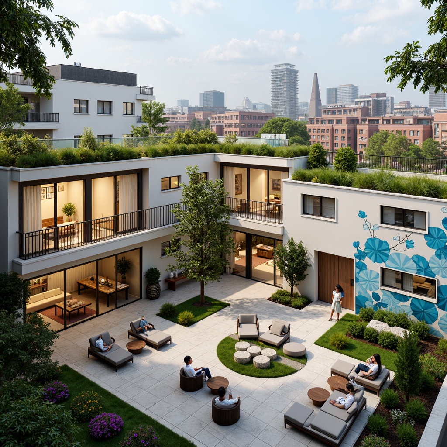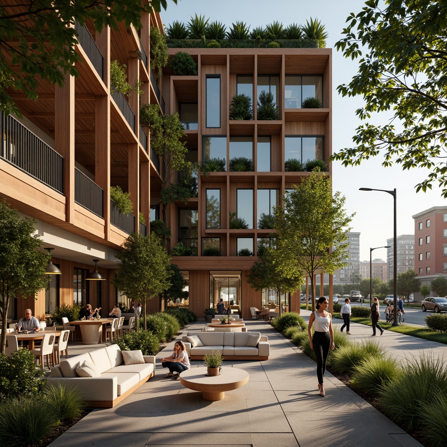Invitez vos Amis et Obtenez des Pièces Gratuites pour Vous Deux
Design ideas
/
Architecture
/
Exhibition center
/
Exhibition Center Social Housing Style Architecture Design Ideas
Exhibition Center Social Housing Style Architecture Design Ideas
In this collection, we present 50 unique architecture design ideas focusing on the Exhibition Center Social Housing Style. This style emphasizes community engagement through thoughtful design and the effective use of materials like limestone. The incorporation of maroon color adds warmth and character, while the layout integrates seamlessly with the surrounding landscape, creating a harmonious environment that serves both function and aesthetics. Explore these ideas to inspire your own architectural projects.
Innovative Facade Design in Social Housing
The facade design plays a crucial role in defining the aesthetic and functional aspects of social housing. In this style, the use of limestone not only enhances durability but also contributes to an elegant appearance. Creative facade treatments, such as textured finishes and strategic openings, can promote natural light and foster a sense of community. By examining various facade designs, architects can find inspiration for their projects, ensuring that the buildings are both inviting and practical for residents.
Prompt: Vibrant social housing complex, modular facade system, bold color scheme, dynamic patterned balconies, cantilevered structures, green roofs, solar panels, vertical gardens, urban landscape, bustling street life, warm sunny day, soft natural lighting, shallow depth of field, 3/4 composition, realistic textures, ambient occlusion.
Prompt: Vibrant community center, social housing complex, modern fa\u00e7ade design, colorful balconies, cantilevered roofs, green walls, vertical gardens, urban regeneration, mixed-use development, walkable neighborhoods, pedestrian-friendly streets, accessible ramps, wheelchair-accessible entrances, natural ventilation systems, solar panels, energy-efficient windows, insulated walls, community art installations, public seating areas, urban furniture design, soft warm lighting, shallow depth of field, 3/4 composition, realistic textures, ambient occlusion.
Prompt: Vibrant community center, playful murals, colorful balconies, modern social housing, sustainable facade materials, green walls, vertical gardens, energy-efficient windows, solar panels, wind turbines, eco-friendly roofs, innovative cooling systems, shaded outdoor spaces, misting systems, geometric patterns, bold typography, urban landscape, bustling streets, morning sunlight, soft warm lighting, shallow depth of field, 3/4 composition, realistic textures, ambient occlusion.
Prompt: Vibrant social housing complex, modern fa\u00e7ade design, angular balconies, bold colorful accents, textured concrete walls, large windows, sliding glass doors, lush green roofs, solar panels, wind turbines, water conservation systems, eco-friendly materials, innovative cooling technologies, shaded outdoor spaces, misting systems, geometric patterns, futuristic architecture, urban landscape, morning sunlight, soft warm lighting, shallow depth of field, 3/4 composition, panoramic view, realistic textures, ambient occlusion.
Prompt: Vibrant community center, colorful murals, urban gardens, social housing complex, modern fa\u00e7ade design, perforated metal panels, green walls, solar panels, wind turbines, sustainable energy solutions, eco-friendly materials, angular lines, minimalist architecture, communal outdoor spaces, benches, playground equipment, natural stone walkways, blooming trees, sunny day, soft warm lighting, shallow depth of field, 3/4 composition, panoramic view, realistic textures, ambient occlusion.
Prompt: Vibrant community center, playful murals, green roofs, solar panels, wind turbines, eco-friendly materials, modern angular lines, bold color schemes, large windows, glass balconies, natural ventilation systems, communal outdoor spaces, public art installations, dynamic LED lighting, futuristic architecture, sustainable energy solutions, water conservation systems, innovative cooling technologies, shaded outdoor areas, misting systems, geometric patterns, colorful textiles, intricate brickwork, 3/4 composition, panoramic view, realistic textures, ambient occlusion.
Prompt: Vibrant community center, urban landscape, modern social housing, angular facade, dynamic balconies, colorful exterior walls, energy-efficient windows, solar panels, green roofs, eco-friendly materials, innovative ventilation systems, shaded outdoor spaces, communal gardens, street art murals, lively pedestrian paths, warm evening lighting, shallow depth of field, 3/4 composition, realistic textures, ambient occlusion.
Prompt: Vibrant community center, modern social housing, sustainable green roofs, energy-efficient windows, solar panels, vertical gardens, colorful murals, interactive public art, accessible ramps, wheelchair-friendly entrances, natural stone facades, minimalist balconies, sleek metal railings, urban landscape views, warm afternoon lighting, shallow depth of field, 1/1 composition, realistic textures, ambient occlusion.
Prompt: Vibrant community center, modern social housing, colorful murals, green walls, solar panels, sustainable materials, eco-friendly roofs, angular balconies, minimalist railings, innovative shading systems, natural ventilation, energy-efficient windows, urban landscape, bustling streets, diverse crowd, warm evening lighting, shallow depth of field, 1/2 composition, realistic textures, ambient occlusion.
Prompt: Vibrant community center, modern social housing, colorful facade patterns, angular balconies, green roofs, solar panels, wind turbines, sustainable energy solutions, eco-friendly materials, minimalist design, sleek metal railings, large windows, glass doors, urban cityscape, bustling streets, diverse cultural textures, natural stone walkways, blooming flowers, sunny day, soft warm lighting, shallow depth of field, 3/4 composition, panoramic view, realistic textures, ambient occlusion.
Effective Material Selection for Sustainability
Material selection is vital in architecture, especially when aiming for sustainability in social housing. Limestone, a natural stone, is an excellent choice due to its thermal properties and low environmental impact. By opting for locally sourced materials, designers can reduce transportation emissions and support the local economy. This section explores various materials used in social housing, highlighting their benefits and how they can be integrated into the overall design to create functional, sustainable living spaces.
Prompt: Eco-friendly buildings, reclaimed wood accents, low-carbon concrete foundations, solar panels, green roofs, recycled metal frameworks, sustainable insulation materials, FSC-certified timber, bamboo flooring, natural stone walls, energy-efficient glazing systems, minimal waste construction methods, circular economy principles, biophilic design elements, organic textures, earthy color palette, soft natural lighting, 1/1 composition, realistic material representations.
Prompt: Eco-friendly buildings, natural materials, reclaimed wood, low-carbon concrete, recycled glass, sustainable steel, FSC-certified timber, bamboo flooring, cork insulation, solar panels, green roofs, living walls, rainwater harvesting systems, grey water reuse, energy-efficient systems, minimal waste generation, locally sourced materials, biodegradable finishes, organic paints, natural textiles, earthy color palette, rustic aesthetic, warm soft lighting, shallow depth of field, 3/4 composition.
Prompt: Eco-friendly building, natural materials, reclaimed wood, bamboo flooring, low-VOC paints, recycled glass countertops, sustainable fabric upholstery, energy-efficient systems, solar panels, wind turbines, green roofs, rainwater harvesting, greywater reuse, composting toilets, minimal waste generation, optimized material usage, locally sourced components, reduced carbon footprint, environmentally responsible design, organic forms, earthy color palette, natural textures, soft diffused lighting, 1/1 composition, realistic renderings.
Prompt: Eco-friendly building, sustainable materials, reclaimed wood, low-carbon concrete, recycled glass, solar panels, green roofs, living walls, vertical gardens, natural ventilation systems, energy-efficient solutions, minimal waste generation, biodegradable components, organic textures, earthy color palette, soft natural lighting, 3/4 composition, realistic rendering, ambient occlusion.
Prompt: Eco-friendly building, sustainable architecture, natural materials, reclaimed wood, low-carbon concrete, recycled metal, energy-efficient systems, solar panels, green roofs, living walls, rainwater harvesting, grey water reuse, minimal waste management, locally sourced materials, FSC certified wood, bamboo accents, organic coatings, non-toxic paints, soft warm lighting, shallow depth of field, 3/4 composition, panoramic view, realistic textures, ambient occlusion.
Prompt: Eco-friendly architecture, sustainable building materials, recycled wood accents, low-VOC paints, natural stone walls, living green roofs, solar panels, wind turbines, rainwater harvesting systems, minimalist design, energy-efficient systems, thermal mass construction, passive house principles, bamboo flooring, reclaimed wood furniture, organic textiles, non-toxic adhesives, circular economy concepts, zero-waste goals, 3D printed sustainable materials, futuristic aesthetic, angular lines, vibrant greenery, soft natural lighting, panoramic views.
Prompt: Eco-friendly building, sustainable materials, reclaimed wood, low-carbon concrete, recycled metal, bamboo flooring, energy-efficient windows, solar panels, green roofs, living walls, rainwater harvesting systems, natural ventilation, organic coatings, toxin-free paints, FSC-certified timber, locally sourced materials, minimalist design, circular economy principles, zero-waste policy, biodegradable components, compostable textiles, innovative insulation solutions, thermal mass systems, passive house standards, carbon neutral construction.
Prompt: Eco-friendly building, natural materials, reclaimed wood, low-carbon concrete, recycled glass, sustainable steel, bamboo structures, green roofs, living walls, energy-efficient systems, solar panels, wind turbines, water conservation systems, rainwater harvesting, greywater reuse, organic coatings, non-toxic paints, minimal waste generation, circular economy principles, biodegradable materials, recyclable components, minimal environmental impact, carbon neutrality, climate resilience, futuristic architecture, modern design aesthetics, abundant natural light, soft warm illumination, shallow depth of field, 3/4 composition, panoramic view.
Prompt: Eco-friendly building, sustainable materials, reclaimed wood, bamboo flooring, low-VOC paints, recycled glass countertops, energy-efficient systems, solar panels, green roofs, rainwater harvesting, natural ventilation, large windows, minimal waste design, circular economy approach, biodegradable materials, compostable products, locally sourced supplies, FSC-certified wood, non-toxic finishes, healthy indoor air quality, soft warm lighting, shallow depth of field, 3/4 composition, panoramic view, realistic textures, ambient occlusion.
Prompt: Eco-friendly architecture, sustainable materials, reclaimed wood, low-carbon concrete, recycled metal, bamboo flooring, living walls, green roofs, solar panels, wind turbines, rainwater harvesting systems, minimalist design, natural ventilation, passive cooling, organic paint, FSC-certified timber, locally sourced materials, circular economy principles, biophilic design, abundant natural light, soft warm ambiance, shallow depth of field, 3/4 composition, panoramic view, realistic textures, ambient occlusion.
Harmonious Color Scheme for Social Housing
A well-thought-out color scheme can greatly enhance the appeal of social housing projects. The maroon color used in this style adds richness and warmth, making the buildings feel inviting. When choosing colors, it is essential to consider the surrounding environment and community culture, ensuring that the palette complements the landscape. This section discusses the psychological effects of color in architecture and provides examples of successful color schemes that resonate with residents and visitors alike.
Prompt: Vibrant community center, warm beige fa\u00e7ade, soft pastel hues, calming turquoise accents, lush green roofs, modern minimalist architecture, large windows, natural light, cozy interior spaces, earthy tone furniture, woven textiles, gentle color transitions, 1/2 composition, shallow depth of field, warm sunny day, realistic materials, ambient occlusion.
Prompt: Vibrant community center, warm beige facades, soft pastel hues, lush green roofs, colorful murals, playful outdoor furniture, natural wood accents, cozy public spaces, gentle breezy atmosphere, morning sunlight, softbox lighting, 1/2 composition, intimate scale, inviting entranceways, tactile textures, earthy tones, organic shapes, whimsical patterns, eclectic decor, community gardens, flowering plants, sunny afternoon, relaxed ambiance.
Prompt: Vibrant community center, warm beige walls, soft blue accents, lush green courtyards, children's playground equipment, colorful murals, inviting seating areas, natural wood textures, earthy tones, cozy atmosphere, warm lighting, shallow depth of field, 1/2 composition, relaxed ambiance, serene environment, realistic materials, ambient occlusion.
Prompt: Vibrant community center, warm beige exterior walls, soft green roofs, colorful murals, playful outdoor furniture, lively flower beds, gentle water features, inviting public spaces, accessible ramps, modern apartment buildings, large windows, sliding glass doors, cozy interior courtyards, natural wood accents, calming color palette, soothing lighting, 1/1 composition, intimate depth of field, warm sunny day, realistic textures, ambient occlusion.
Prompt: Vibrant community center, warm beige exterior walls, soft pastel color accents, lush green roofs, natural wood textures, cozy courtyard gardens, comfortable outdoor seating areas, playful children's playgrounds, accessible wheelchair ramps, modern minimalistic architecture, large windows with gentle curtains, earthy tone brick facades, calming water features, serene urban landscape, overcast sky with warm lighting, shallow depth of field, 1/1 composition, realistic materials, ambient occlusion.
Prompt: Vibrant community center, warm beige walls, soft peach accents, calming turquoise roofs, lush greenery, flowering gardens, playful children's playground, colorful outdoor furniture, eclectic mix of architectural styles, modern amenities, energy-efficient appliances, ample natural light, airy open spaces, comfortable seating areas, cozy reading nooks, warm earthy tones, inviting community kitchen, bustling neighborhood street scene, sunny afternoon, soft warm lighting, shallow depth of field, 3/4 composition, realistic textures, ambient occlusion.
Prompt: Vibrant community center, warm beige exterior walls, soft pastel color accents, natural wood textures, cozy interior courtyards, lush green roofs, modern minimalist architecture, large windows, sliding glass doors, comfortable outdoor seating areas, warm evening lighting, shallow depth of field, 1/1 composition, realistic materials, ambient occlusion.Let me know if you need any adjustments!
Prompt: Warm beige exterior walls, soft pastel-colored accents, calming greenery, inviting community gardens, cozy outdoor seating areas, natural stone pathways, modern minimalistic architecture, large windows, sliding glass doors, warm wooden tones, earthy brown roofs, vibrant street art murals, sunny afternoon light, soft diffused shadows, 1/1 composition, intimate close-up shots, realistic textures, ambient occlusion.Let me know if this meets your requirements!
Prompt: Vibrant community center, warm beige walls, soft sage accents, calming blue tones, earthy brown furniture, natural wood textures, cozy corner seating, lush greenery, modern minimalist architecture, large windows, sliding glass doors, warm sunny day, gentle diffused lighting, shallow depth of field, 3/4 composition, realistic renderings, ambient occlusion.
Prompt: Warm beige exterior walls, soft cream-colored balconies, calming turquoise accents, lush green roof gardens, vibrant flower boxes, natural wooden doors, modern minimalist architecture, large windows, sliding glass doors, cozy community spaces, inviting entrance lobbies, warm neutral color palette, soft warm lighting, shallow depth of field, 3/4 composition, panoramic view, realistic textures, ambient occlusion.
Landscape Integration in Social Housing Design
Landscape integration is a key aspect of architecture, particularly in social housing. A well-designed landscape not only enhances the visual appeal but also promotes social interaction among residents. By incorporating green spaces, pathways, and communal areas, architects can create environments that foster community spirit. This section examines strategies for integrating landscaping into social housing projects, emphasizing the importance of creating a seamless transition between built structures and natural surroundings.
Prompt: Vibrant community park, lush greenery, walking trails, playground equipment, public art installations, social benches, accessible pathways, natural stone paving, modern architecture, mixed-use buildings, communal gardens, rooftop terraces, scenic lookout points, sunny day, soft warm lighting, shallow depth of field, 3/4 composition, panoramic view, realistic textures, ambient occlusion.
Prompt: Vibrant community park, lush greenery, winding walkways, social housing units, modern architecture, large windows, glass balconies, vertical gardens, living walls, rooftop gardens, communal outdoor spaces, seating areas, playground equipment, community centers, educational facilities, public art installations, sustainable materials, energy-efficient design, natural ventilation systems, abundant sunlight, soft warm lighting, shallow depth of field, 3/4 composition, panoramic view, realistic textures, ambient occlusion.
Prompt: Vibrant social housing community, lush green roofs, communal gardens, children's playgrounds, walking trails, outdoor recreational spaces, modern architecture, angular lines, minimalist design, sustainable energy solutions, solar panels, wind turbines, water conservation systems, eco-friendly materials, innovative cooling technologies, shaded outdoor seating areas, misting systems, colorful street art, vibrant community murals, dynamic public sculptures, bustling neighborhood streets, urban agriculture, vertical gardens, green walls, natural stone paving, soft warm lighting, shallow depth of field, 3/4 composition, panoramic view, realistic textures, ambient occlusion.
Prompt: Vibrant community park, lush green roofs, colorful flowerbeds, winding walking paths, outdoor fitness stations, playground equipment, seating areas, public art installations, social gathering spaces, modern apartment buildings, large windows, balconies with garden views, natural stone facades, energy-efficient design, sustainable materials, eco-friendly infrastructure, rainwater harvesting systems, green walls, community gardens, sunny day, soft warm lighting, shallow depth of field, 3/4 composition, panoramic view, realistic textures, ambient occlusion.
Prompt: Vibrant community park, lush green roofs, vertical gardens, public art installations, interactive playgrounds, accessible pedestrian paths, social gathering spaces, eco-friendly materials, sustainable water management systems, native plant species, natural stone seating areas, modern minimalist architecture, large windows, sliding glass doors, warm sunny day, soft diffused lighting, shallow depth of field, 3/4 composition, panoramic view, realistic textures, ambient occlusion.
Prompt: Vibrant community gardens, diverse flora, meandering walkways, accessible playgrounds, inclusive public spaces, modern social housing architecture, mixed-income residences, sustainable building materials, green roofs, rainwater harvesting systems, eco-friendly infrastructure, abundant natural light, cross-ventilation, spacious interiors, minimalist decor, warm color schemes, textured brick facades, large windows, sliding glass doors, panoramic views, shallow depth of field, 3/4 composition, realistic textures, ambient occlusion.
Prompt: Vibrant community park, lush greenery, walking trails, public art installations, playground equipment, benches, social housing units, modern architecture, brick facades, large windows, glass balconies, blooming flowers, sunny day, soft warm lighting, shallow depth of field, 3/4 composition, panoramic view, realistic textures, ambient occlusion, community gardens, green roofs, eco-friendly materials, innovative stormwater management systems, accessible pedestrian paths, inviting outdoor spaces, dynamic street furniture.
Thoughtful Spatial Layout in Social Housing Projects
The spatial layout of social housing is essential for functionality and comfort. A thoughtful design maximizes space while ensuring that residents have access to essential amenities. This section explores various spatial configurations, highlighting the importance of open-plan living, communal areas, and private spaces. By analyzing successful spatial layouts in existing projects, architects can derive valuable insights for designing efficient and livable social housing solutions.
Prompt: Cozy community courtyard, vibrant green walls, wooden benches, social gathering spaces, open kitchens, minimalist apartments, natural light influx, airy corridors, communal laundry facilities, playful children's playgrounds, accessible ramps, Braille signage, wheelchair-friendly doors, warm neutral color scheme, soft overhead lighting, 1/1 composition, intimate atmosphere, realistic textures, ambient occlusion.
Prompt: Cozy communal courtyard, lush green walls, vibrant flowerbeds, wooden benches, community gardens, public art installations, accessible walkways, inclusive playgrounds, adaptable living spaces, natural ventilation systems, energy-efficient appliances, minimalist interior design, warm color schemes, soft overhead lighting, shallow depth of field, 1/1 composition, realistic textures, ambient occlusion.
Prompt: Cozy social housing, communal gardens, vibrant street art, accessible walkways, community centers, playgrounds for kids, public seating areas, eco-friendly buildings, natural ventilation systems, large windows, minimal ornamentation, functional furniture, soft warm lighting, shallow depth of field, 1/2 composition, realistic textures, ambient occlusion.
Prompt: Cozy community center, natural ventilation, abundant daylight, communal kitchen, flexible living spaces, vibrant color schemes, textured concrete walls, wooden flooring, minimalist decor, optimized storage solutions, space-saving furniture, lush green courtyards, vertical gardens, public art installations, pedestrian-friendly walkways, soft warm lighting, shallow depth of field, 1/1 composition, realistic textures, ambient occlusion.
Prompt: Cozy communal living areas, natural ventilation systems, abundant green spaces, community gardens, vibrant street art, diverse cultural decorations, warm color schemes, comfortable seating areas, flexible furniture layouts, accessible walkways, inclusive play equipment, educational facilities, public transportation hubs, mixed-income neighborhoods, sustainable building materials, energy-efficient appliances, modern minimalist architecture, large windows, open floor plans, soft natural lighting, shallow depth of field, 3/4 composition, realistic textures, ambient occlusion.
Prompt: Cozy community courtyard, vibrant street art, lush green roofs, modern apartment buildings, open-plan living spaces, natural light-filled interiors, minimalist decor, eco-friendly materials, sustainable energy systems, solar panels, green walls, innovative ventilation systems, warm wooden accents, soft pastel color schemes, functional furniture layouts, accessible wheelchair ramps, secure entryways, CCTV cameras, 24/7 security services, communal laundry facilities, rooftop gardens, panoramic city views, shallow depth of field, 1/2 composition, realistic textures, ambient occlusion.
Prompt: Cozy community courtyard, vibrant green walls, communal seating areas, children's playground equipment, accessible ramps, modern apartment buildings, large windows, natural ventilation systems, eco-friendly materials, sustainable energy solutions, solar panels, wind turbines, water conservation systems, green roofs, innovative cooling technologies, shaded outdoor spaces, misting systems, social gathering spaces, community centers, public art installations, pedestrian-friendly walkways, cyclist paths, urban gardens, sunny day, soft warm lighting, shallow depth of field, 3/4 composition, panoramic view, realistic textures, ambient occlusion.
Prompt: Cozy communal living rooms, natural wood accents, earthy color palette, plush furnishings, abundant greenery, vertical gardens, community kitchens, shared dining areas, minimalist decor, open floor plans, high ceilings, large windows, soft warm lighting, 3/4 composition, realistic textures, ambient occlusion, vibrant street art, urban cityscape, social gathering spaces, public parks, pedestrian walkways, bicycle lanes, eco-friendly infrastructure.
Conclusion
In summary, the Exhibition Center Social Housing style showcases the perfect blend of innovative design and community focus. By emphasizing facade design, material selection, color schemes, landscape integration, and spatial layouts, architects can create sustainable and inviting living environments. This design style not only meets the practical needs of residents but also enhances their quality of life, making it a valuable approach in contemporary architecture.
Want to quickly try exhibition-center design?
Let PromeAI help you quickly implement your designs!
Get Started For Free
Other related design ideas

Exhibition Center Social Housing Style Architecture Design Ideas

Exhibition Center Social Housing Style Architecture Design Ideas

Exhibition Center Social Housing Style Architecture Design Ideas

Exhibition Center Social Housing Style Architecture Design Ideas

Exhibition Center Social Housing Style Architecture Design Ideas

Exhibition Center Social Housing Style Architecture Design Ideas



