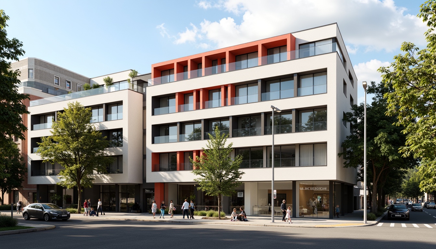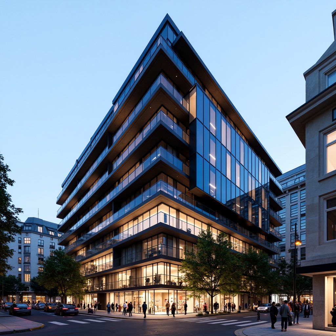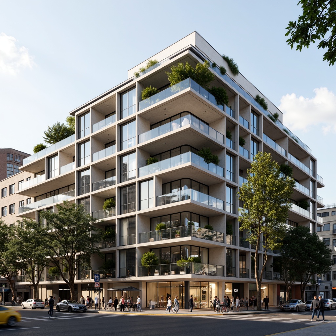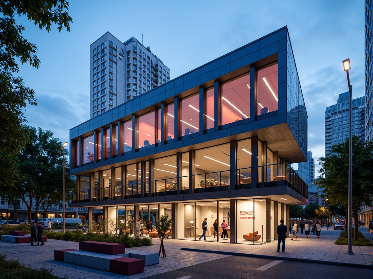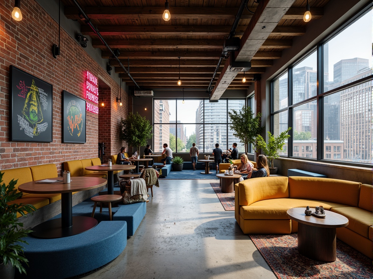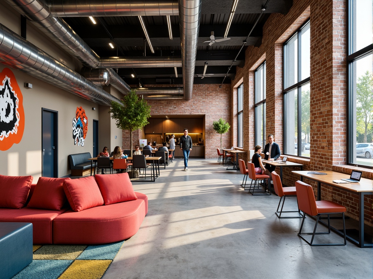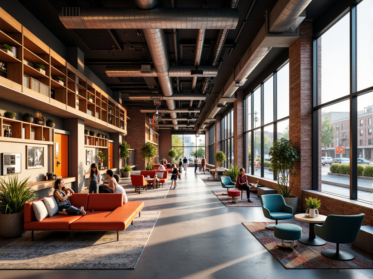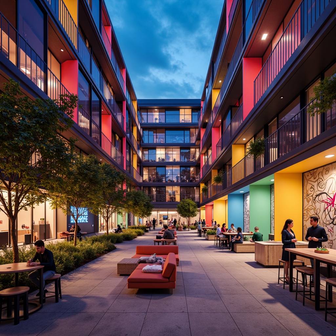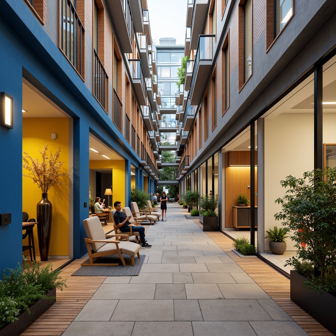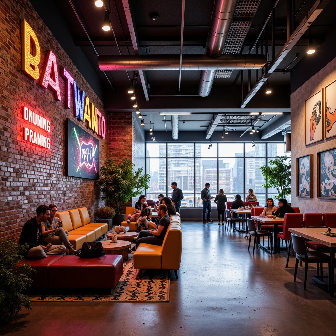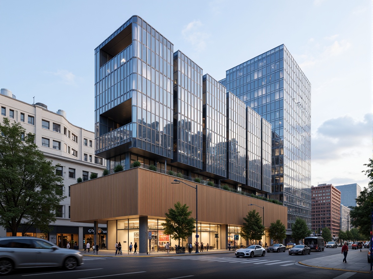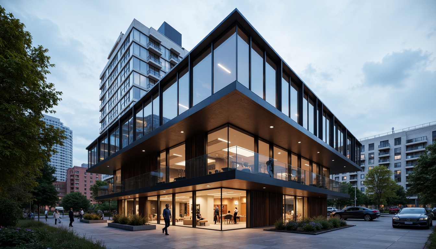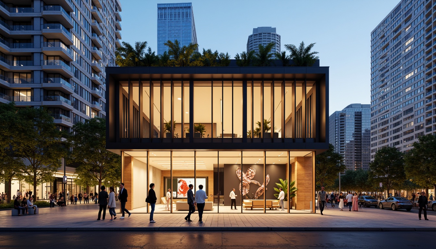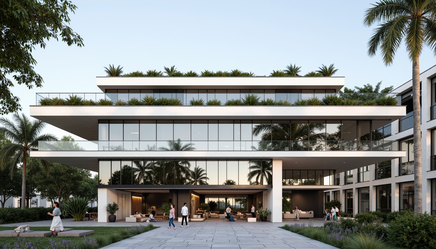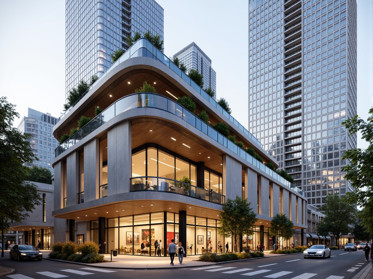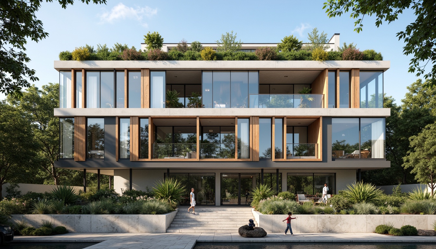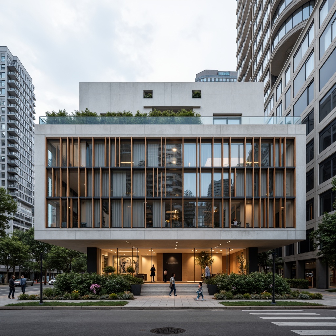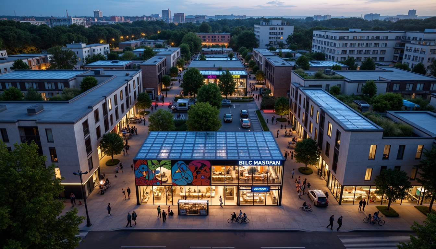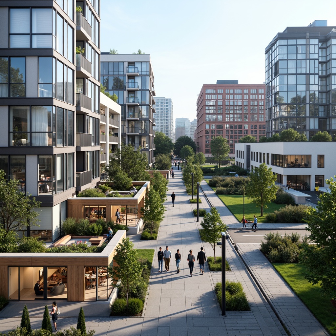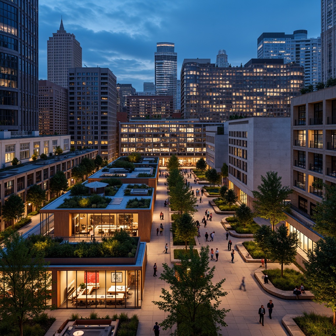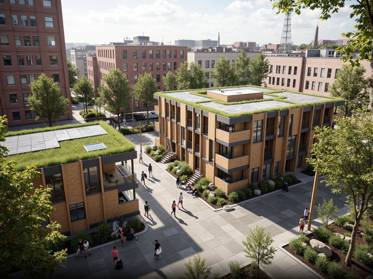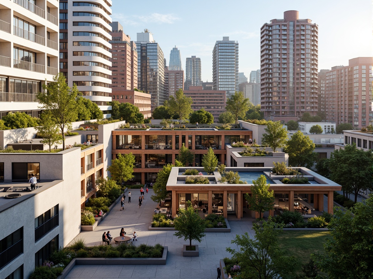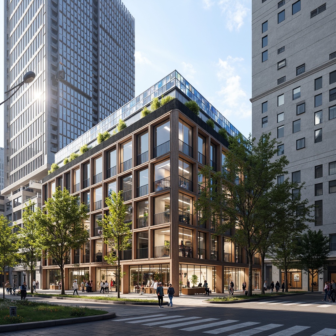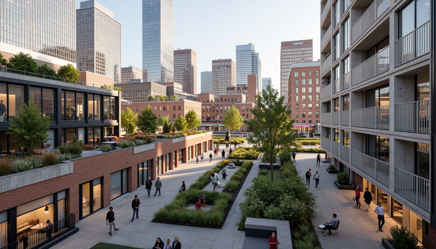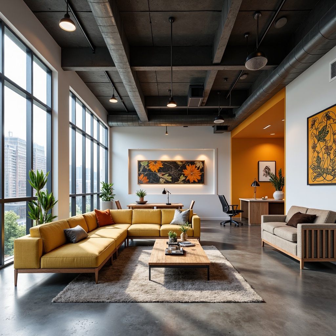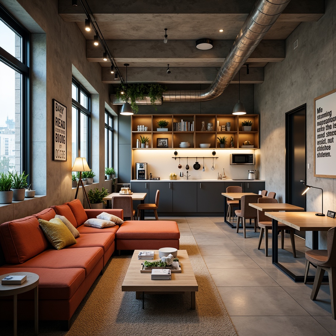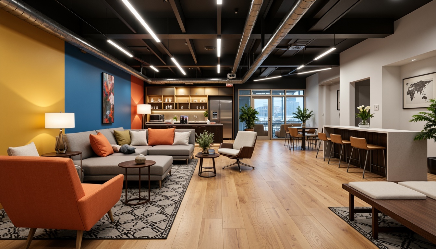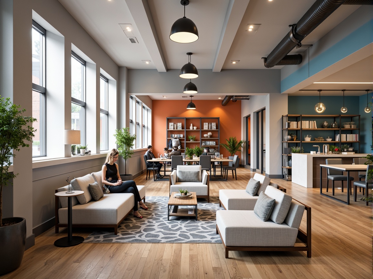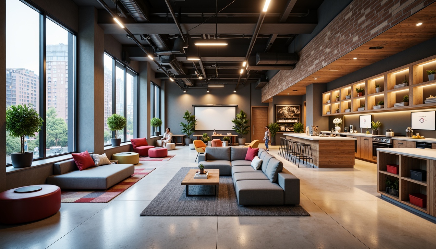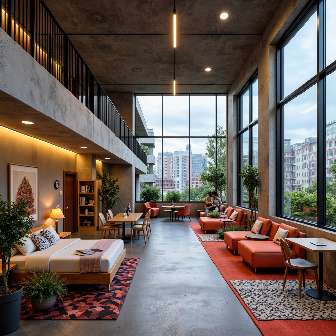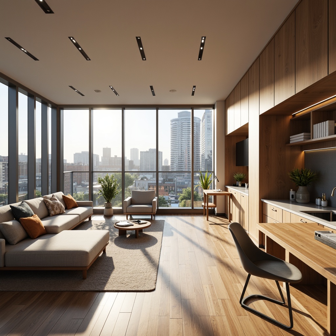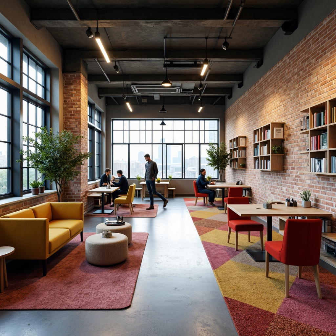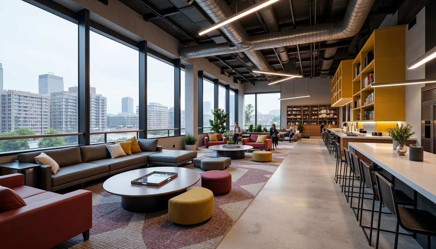Invitez vos Amis et Obtenez des Pièces Gratuites pour Vous Deux
Student Hall Modernism Style Building Design Ideas
In this collection, we present 50+ innovative building design ideas showcasing the Student Hall Modernism style. Focusing on the use of polyethylene materials in an appealing apricot color, these designs are perfect for urban environments. Each idea reflects modern architectural principles while addressing functionality and aesthetic appeal, offering a unique perspective on contemporary student living spaces. Whether you are looking for inspiration for a new project or simply exploring modern architecture, this compilation will guide your creativity.
Facade Design for Student Hall Modernism Style
The facade design is a crucial aspect of the Student Hall Modernism style, where aesthetics meet functionality. Emphasizing clean lines and geometric shapes, these facades often utilize polyethylene materials that enhance durability and sustainability. The apricot color adds warmth to the structure, making it inviting for students. Additionally, the facade can integrate large windows to promote natural light, creating a vibrant and uplifting living environment.
Prompt: Minimalist student hall facade, clean lines, rectangular forms, large windows, glass surfaces, modernist architecture, bold color accents, cantilevered roofs, open-air balconies, steel railings, industrial materials, urban landscape, city skyline views, afternoon sunlight, high-contrast shadows, 1/2 composition, shallow depth of field, realistic textures, ambient occlusion.
Prompt: Modern student hall facade, sleek glass surfaces, minimalist lines, bold concrete structures, vibrant colored accents, futuristic LED lighting, cantilevered balconies, open-air walkways, natural stone cladding, geometric patterned walls, stainless steel railings, floor-to-ceiling windows, panoramic city views, shallow depth of field, 1/2 composition, soft warm lighting, realistic textures, ambient occlusion.
Prompt: Modern student hall, sleek glass fa\u00e7ade, minimalist lines, cantilevered roofs, angular balconies, industrial metal railings, bold color accents, LED lighting strips, urban cityscape, bustling streets, vibrant youthful atmosphere, shallow depth of field, 1/1 composition, realistic textures, ambient occlusion.
Prompt: Modern student hall, sleek glass facade, minimalist lines, bold color blocking, cantilevered roofs, angular balconies, industrial chic materials, exposed ductwork, polished concrete floors, functional interior spaces, cozy communal areas, vibrant accent walls, natural light influx, 1/1 composition, shallow depth of field, realistic textures, ambient occlusion.
Prompt: Modern student hall facade, minimalist architecture, clean lines, rectangular forms, neutral color palette, large glass windows, steel frames, cantilevered balconies, asymmetrical composition, bold typography, dynamic lighting systems, LED installations, urban context, bustling street scene, afternoon sun, high contrast shadows, 1/2 composition, cinematic perspective, realistic materials, subtle ambient occlusion.
Prompt: Modern student hall, minimalist facade, clean lines, rectangular forms, large windows, glass curtain walls, steel frames, cantilevered balconies, outdoor seating areas, green roofs, living walls, urban landscape, busy street scene, morning sunlight, soft warm lighting, shallow depth of field, 1/2 composition, realistic textures, ambient occlusion.
Prompt: Modern student hall facade, minimalist aesthetic, clean lines, rectangular forms, large windows, glass balustrades, metal cladding, bold color accents, dynamic LED lighting, urban cityscape background, busy street scene, contemporary landscaping, sculptural benches, abstract art installations, shallow depth of field, 2/3 composition, high-angle shot, dramatic shadows, realistic textures, ambient occlusion.
Color Palette for Urban Student Halls
Selecting the right color palette is essential for enhancing the visual appeal of urban student halls. The apricot color, often associated with warmth and creativity, works harmoniously with modernist design principles. This palette not only offers a fresh, contemporary look but also fosters a sense of community among students. By combining it with neutral tones, architects can create a balanced environment that feels both modern and welcoming.
Prompt: Vibrant student lounge, industrial chic atmosphere, exposed brick walls, polished concrete floors, modern minimalist furniture, bold color accents, neon signage, urban artwork, eclectic decorative lighting, distressed wood textures, metal beam ceilings, cozy reading nooks, collaborative workspaces, dynamic city views, natural light pouring in, shallow depth of field, 1/1 composition, high-contrast colors, deep blues, bright yellows, warm oranges, rich greens, edgy graffiti, urban landscape photography.
Prompt: Vibrant student lounge, industrial chic architecture, exposed brick walls, polished concrete floors, modern minimalist furniture, bold color accents, urban graffiti, eclectic textures, youthful energy, natural light, airy atmosphere, flexible modular spaces, collaborative study areas, cozy reading nooks, dynamic LED lighting, futuristic smart home systems, sustainable eco-friendly materials, raw metal fixtures, reclaimed wood decor, abstract geometric patterns, warm neutral tones, deep blues and greens, bright coral hues.
Prompt: Vibrant student lounge, eclectic mix of furniture, bold graffiti walls, industrial metal beams, polished concrete floors, modern minimalist decor, urban cityscape views, floor-to-ceiling windows, cozy reading nooks, neon color accents, warm LED lighting, dynamic shadows, 1/2 composition, shallow depth of field, realistic textures, ambient occlusion.
Prompt: Vibrant urban student halls, industrial chic aesthetic, exposed brick walls, polished concrete floors, bold color accents, modern furniture designs, minimalist decor, eclectic artwork, neon signage, energetic atmosphere, youthful vibe, dynamic lighting effects, warm tone wood accents, stainless steel appliances, sleek glass partitions, trendy rug patterns, edgy graffiti murals, urban landscape views, bustling city streets, sunny afternoon light, softbox lighting, shallow depth of field, 2/3 composition.
Prompt: Vibrant student dormitory, urban modern architecture, bold color blocking, industrial chic accents, reclaimed wood textures, polished concrete floors, neon signage, eclectic furniture arrangements, dynamic lighting installations, open-plan communal spaces, minimalist decor, Scandinavian-inspired furnishings, pastel-hued walls, edgy graffiti murals, atmospheric nighttime ambiance, softbox lighting, shallow depth of field, 1/1 composition.
Prompt: Vibrant student lounge, modern industrial decor, exposed brick walls, polished concrete floors, bold color accents, neon lights, urban graffiti, eclectic furniture, metallic tables, cozy reading nooks, floor-to-ceiling windows, cityscape views, dynamic lighting, shallow depth of field, 3/4 composition, realistic textures, ambient occlusion.
Prompt: Vibrant student lounge, industrial chic furniture, exposed brick walls, polished concrete floors, neon-lit signage, eclectic artwork, modern minimalist decor, urban cityscape views, floor-to-ceiling windows, natural light pouring in, bold color accents, deep blues, bright yellows, fiery oranges, warm neutrals, metallic finishes, sleek lines, geometric patterns, dynamic textures, youthful energy, lively atmosphere, 1/1 composition, high-contrast lighting, dramatic shadows, realistic rendering.
Prompt: Vibrant student dorms, urban landscape, concrete buildings, industrial chic decor, exposed brick walls, metallic accents, bold color blocks, modern furniture, minimalist design, functional layout, cozy common areas, natural wood tones, earthy brown floors, calming greenery, bright yellow accents, deep blue hues, warm white lighting, shallow depth of field, 1/1 composition, realistic textures, ambient occlusion.
Prompt: Vibrant student lounge, industrial chic decor, exposed brick walls, polished concrete floors, minimalist modern furniture, bold yellow accents, deep blue tones, rich wood textures, urban graffiti art, eclectic mix of patterns, neon signage, floor-to-ceiling windows, natural light pouring in, airy open spaces, communal kitchen areas, cozy reading nooks, warm task lighting, 3/4 composition, shallow depth of field, realistic renderings.
Prompt: Vibrant student lounge, urban industrial chic, exposed brick walls, polished concrete floors, eclectic furniture, colorful graffiti, neon signs, modern minimalist decor, metallic accents, LED lighting, dynamic color scheme, bold typography, youthful energy, lively atmosphere, natural materials, reclaimed wood, greenery, floor-to-ceiling windows, cityscape views, 24/7 study areas, cozy nooks, collaborative workspaces, relaxed ambiance, softbox lighting, shallow depth of field, 2/3 composition, realistic textures.
Material Selection in Modern Architecture
Material selection plays a pivotal role in the design and construction of student halls. In the context of modernism, polyethylene stands out due to its lightweight, durable, and versatile properties. This material not only enhances the aesthetic appeal of the building but also ensures sustainability. By choosing materials that are both functional and visually pleasing, architects can create spaces that meet the diverse needs of student life while adhering to modern design principles.
Prompt: Minimalist interior, polished concrete floors, reclaimed wood accents, industrial metal beams, floor-to-ceiling glass windows, sleek low-profile doors, minimalist furniture, luxurious fabrics, soft warm lighting, natural ventilation systems, sustainable materials, energy-efficient solutions, green roofs, living walls, recycled glass surfaces, eco-friendly paints, organic textures, modern architectural details, clean lines, rectangular forms, neutral color palette, abundant natural light, shallow depth of field, 3/4 composition, realistic reflections.
Prompt: Sleek modern building, glass facade, metallic accents, minimalist design, sustainable materials, reclaimed wood, low-carbon concrete, solar panels, green roofs, eco-friendly insulation, urban skyline, busy streets, morning light, soft shadows, shallow depth of field, 1/1 composition, realistic textures, ambient occlusion.
Prompt: Sleek modern building, large glass fa\u00e7ade, minimalist design, industrial metal frames, reclaimed wood accents, polished concrete floors, exposed ductwork, energy-efficient systems, sustainable materials, low-maintenance finishes, brutalist architecture, urban cityscape, cloudy sky, dramatic shadows, high-contrast lighting, cinematic composition, realistic textures, ambient occlusion.
Prompt: Sleek modern buildings, minimalist design, large glass facades, steel frames, aluminum cladding, wooden accents, natural stone walls, polished concrete floors, sustainable materials, eco-friendly roofs, green walls, recyclable components, energy-efficient systems, solar panels, wind turbines, innovative insulation, translucent canopies, cantilevered structures, abstract sculptures, urban cityscape, busy streets, vibrant nightlife, warm golden lighting, shallow depth of field, 2/3 composition, realistic textures, ambient occlusion.
Prompt: Sleek modern buildings, industrial chic aesthetic, exposed steel beams, polished concrete floors, glass facades, minimalist design, eco-friendly materials, recycled wood accents, living green walls, natural stone cladding, metallic coatings, low-maintenance surfaces, sustainable construction methods, optimized energy efficiency, futuristic vibe, urban cityscape, cloudy sky, soft diffused lighting, shallow depth of field, 2/3 composition, symmetrical framing.
Prompt: Sleek modern buildings, glass facades, aluminum frames, minimalist designs, industrial chic aesthetic, exposed ductwork, polished concrete floors, reclaimed wood accents, low-maintenance materials, sustainable energy efficiency, double-glazed windows, solar panels, rainwater harvesting systems, living green walls, urban rooftop gardens, neutral color palette, metallic tones, matte finishes, clean lines, simplicity emphasis, functional minimalism, innovative cladding systems, parametric design inspirations.
Prompt: Sleek modern buildings, minimalist design, large glass facades, steel frames, aluminum cladding, concrete structures, wooden accents, sustainable materials, eco-friendly roofs, green walls, living walls, natural stone flooring, polished metal surfaces, reflective glass railings, industrial-style lighting, exposed ductwork, open floor plans, minimal ornamentation, functional simplicity, modern urban context, busy city streets, pedestrian walkways, contemporary art installations, vibrant street art, warm sunny day, soft natural light, shallow depth of field, 3/4 composition.
Prompt: Modern building facade, glass curtain walls, aluminum frames, low-e glazing, sustainable materials, recyclable steel structures, FSC-certified wood accents, living green roofs, vertical gardens, natural stone cladding, weathered metal panels, sleek minimalist design, abundant natural light, airy open spaces, 1/1 composition, softbox lighting, realistic reflections, ambient occlusion.
Prompt: Contemporary building facade, large glass windows, sleek metal frames, minimalist concrete walls, sustainable bamboo flooring, eco-friendly recycled wood, low-maintenance steel roofing, translucent polycarbonate panels, energy-efficient LED lighting, vibrant colorful accents, futuristic 3D-printed components, innovative solar panel integration, modern industrial aesthetic, urban cityscape background, clear blue sky, soft natural lighting, shallow depth of field, 1/2 composition, realistic textures, ambient occlusion.
Prompt: Sleek modern buildings, large glass facades, minimalist design, industrial chic aesthetic, exposed concrete structures, reclaimed wood accents, metallic cladding, weathered steel exteriors, low-maintenance materials, sustainable eco-friendly options, recycled glass panels, bamboo flooring, natural stone walls, corten steel details, bold color schemes, contrasting textures, angular lines, geometric shapes, abstract patterns, urban cityscape backdrop, overcast skies, dramatic shadows, high-contrast lighting, 1/2 composition, realistic renderings.
Urban Integration of Student Halls
Urban integration is a key consideration when designing student halls. The modernism style promotes designs that are not only visually striking but also harmonize with the surrounding urban landscape. This involves careful planning to ensure that the building complements its environment, enhances local aesthetics, and supports community engagement. Thoughtfully designed entrances and common areas can encourage interaction among students, making the hall a vibrant part of the urban fabric.
Prompt: Vibrant student community, modern dormitory buildings, green roofs, solar panels, urban landscape, bustling city streets, eclectic street art, pedestrian-friendly sidewalks, bike lanes, public transportation hubs, trendy cafes, street food vendors, lively nightlife, neon signs, LED lighting, shallow depth of field, 1/1 composition, realistic textures, ambient occlusion.
Prompt: Vibrant student hub, modern architectural design, urban integration, green roofs, rooftop gardens, communal lounges, social spaces, natural ventilation systems, energy-efficient buildings, mixed-use development, pedestrian-friendly streets, bike lanes, public transportation access, street art murals, eclectic furniture, colorful textiles, dynamic lighting, shallow depth of field, 1/1 composition, realistic textures, ambient occlusion.
Prompt: Vibrant student community, modern dormitory buildings, sleek glass facades, rooftop gardens, green roofs, urban landscape integration, pedestrian-friendly streets, public art installations, street furniture, bike lanes, sustainable transportation systems, mixed-use development, retail spaces, cafes, restaurants, co-working areas, collaborative learning environments, natural ventilation systems, energy-efficient lighting, minimalist interior design, wooden accents, communal kitchens, social lounges, flexible floor plans, adaptable furniture, dynamic spatial arrangements.
Prompt: Vibrant student community, modern dormitory buildings, sleek glass facades, urban rooftop gardens, green walls, wooden accents, communal living spaces, shared kitchen facilities, cozy study lounges, neon-lit cityscape, bustling streets, eclectic street art, lively nightlife, diverse cultural events, pedestrian-friendly sidewalks, bike-sharing systems, eco-friendly transportation options, natural ventilation systems, abundant natural light, 1/2 composition, warm color palette, realistic textures.
Prompt: Modern student halls, urban integration, green roofs, solar panels, energy-efficient systems, sustainable materials, minimalist design, open-plan common areas, collaborative study spaces, cozy lounges, natural light-filled rooms, soft warm lighting, shallow depth of field, 3/4 composition, panoramic view, realistic textures, ambient occlusion, vibrant street art, bustling city life, eclectic neighborhood vibe, urban park surroundings, pedestrian-friendly access, bike-share systems, community gardens.
Prompt: Vibrant student community, modern dormitory buildings, eclectic mix of architectural styles, bustling city streets, urban green spaces, rooftop gardens, communal kitchens, shared study areas, cozy reading nooks, natural wood accents, industrial-chic decor, large windows, ample natural light, soft warm lighting, shallow depth of field, 3/4 composition, panoramic view, realistic textures, ambient occlusion.
Prompt: Modern student residence, urban campus setting, sleek glass fa\u00e7ade, angular rooftop lines, minimalist design, sustainable energy solutions, solar panels, green roofs, eco-friendly materials, innovative cooling technologies, shaded outdoor spaces, misting systems, vibrant colorful textiles, intricate geometric motifs, bustling city streets, public transportation hubs, pedestrianized walkways, street art installations, lively urban atmosphere, shallow depth of field, 3/4 composition, panoramic view, realistic textures, ambient occlusion.
Prompt: Vibrant student community, modern dormitory buildings, sleek glass facades, rooftop gardens, green roofs, urban skyline views, bustling city streets, pedestrian walkways, public art installations, street furniture, eclectic mix of old and new architecture, industrial chic design, exposed brick walls, metal beams, polished concrete floors, communal lounges, floor-to-ceiling windows, natural light-filled interiors, 1/1 composition, shallow depth of field, warm and inviting atmosphere, realistic textures, ambient occlusion.
Interior Layout for Modern Student Accommodation
The interior layout of student halls is crucial for fostering a conducive living and learning environment. In modern architecture, open floor plans are often favored, allowing for flexible usage of space. This design approach encourages collaboration and social interaction among students while providing essential amenities. By integrating communal spaces and private areas thoughtfully, architects can create a balanced atmosphere that supports both academic and social activities.
Prompt: Minimalist student lounge, comfortable sofas, wooden coffee tables, floor lamps, modern art pieces, industrial-chic decor, exposed ductwork, polished concrete floors, neutral color palette, natural light pouring in, large windows, sliding glass doors, cozy reading nooks, built-in shelving units, stylish rugs, functional desks, ergonomic chairs, smart storage solutions, compact kitchenettes, sleek appliances, communal dining areas, vibrant accent walls, playful geometric patterns, 1/1 composition, warm soft lighting, realistic textures, ambient occlusion.
Prompt: Cozy student lounge, minimalist decor, modern furniture, comfortable sofas, wooden coffee tables, floor lamps, industrial-style lighting, concrete walls, polished floors, sleek kitchenette, stainless steel appliances, compact workstations, ergonomic chairs, inspirational quotes, vibrant color accents, natural textiles, urban loft atmosphere, abundant natural light, soft warm glow, 1/1 composition, realistic renderings, subtle ambient occlusion.
Prompt: Minimalist student lounge, sleek wooden floors, comfortable sofas, vibrant accent walls, modern coffee tables, floor lamps, cozy reading nooks, ergonomic study desks, adjustable task chairs, geometric patterned rugs, industrial chic lighting fixtures, open-plan kitchenette, stainless steel appliances, compact refrigerator, microwave oven, breakfast bar, natural stone countertops, built-in shelving units, soft warm lighting, shallow depth of field, 3/4 composition, realistic textures, ambient occlusion.
Prompt: Minimalist student lounge, comfortable sofas, industrial-style coffee tables, modern pendant lamps, vibrant accent walls, functional shelving units, ergonomic study desks, adjustable task chairs, floor-to-ceiling windows, natural light-filled corridors, sleek wooden flooring, geometric-patterned rugs, cozy reading nooks, communal kitchenette, stainless steel appliances, high-gloss countertops, social dining areas, intimate breakout spaces, calming color schemes, softbox lighting, 1/1 composition, shallow depth of field, realistic textures.
Prompt: Modern student accommodation interior, minimalist design, industrial chic style, exposed brick walls, polished concrete floors, sleek metal beams, wooden accents, cozy nooks, plush sofas, vibrant colorful rugs, functional shelving units, ergonomic study desks, comfortable beds, ample storage spaces, natural light pouring in, soft warm lighting, 1/2 composition, shallow depth of field, realistic textures, ambient occlusion.
Prompt: Modern student accommodation interior, minimalist decor, sleek lines, industrial chic, exposed brick walls, polished concrete floors, ergonomic furniture, built-in shelving, comfortable bedding, vibrant color accents, natural light pouring in, floor-to-ceiling windows, sliding glass doors, cozy reading nooks, communal kitchen areas, stainless steel appliances, quartz countertops, collaborative workspaces, interactive whiteboards, plush area rugs, sound-absorbing panels, warm ambient lighting, 1/1 composition, shallow depth of field, realistic textures, soft focus effect.
Prompt: Modern student accommodation interior, minimalist decor, industrial chic furniture, exposed brick walls, polished concrete floors, floor-to-ceiling windows, cozy reading nooks, ergonomic study desks, comfortable bedding, vibrant color accents, geometric patterned rugs, ambient soft lighting, warm wooden tones, functional shelving units, collaborative workspaces, acoustic soundproofing, sleek metal fixtures, contemporary art pieces, natural textiles, calming greenery, airy open-plan living areas, functional kitchenettes, modern appliances, ergonomic seating areas, panoramic city views, realistic textures, shallow depth of field, 3/4 composition.
Prompt: Modern student accommodation interior, open-plan living area, minimalist decor, sleek wooden flooring, modular furniture, ergonomic chairs, built-in storage units, compact kitchenette, induction cooking, LED lighting, floor-to-ceiling windows, urban city view, bustling street scene, natural textiles, soft pastel colors, cozy reading nook, functional study desk, high-speed internet connectivity, smart home automation, energy-efficient appliances, comfortable bedding, calming ambiance, warm afternoon sunlight, shallow depth of field, 1/1 composition, realistic rendering.
Prompt: Modern student accommodation interior, industrial chic aesthetic, exposed brick walls, polished concrete floors, minimalist furniture, ergonomic study desks, comfortable lounge areas, vibrant colorful accents, natural textiles, geometric patterned rugs, floor-to-ceiling windows, abundant natural light, soft warm lighting, cozy reading nooks, collaborative workspaces, built-in shelving units, sleek metal fixtures, eco-friendly materials, sustainable design elements, 3/4 composition, shallow depth of field, realistic textures.
Prompt: Minimalist student lounge, sleek sofas, industrial-chic coffee tables, floor-to-ceiling windows, urban cityscape views, modern ergonomic chairs, spacious study desks, metal shelving units, geometric-patterned rugs, concrete flooring, industrial-style lighting fixtures, cozy reading nooks, vibrant accent walls, collaborative workspaces, communal kitchen facilities, stainless steel appliances, quartz countertops, high-gloss cabinetry, soft warm lighting, 1/1 composition, shallow depth of field, realistic textures.
Conclusion
In summary, the Student Hall Modernism style offers a unique blend of aesthetics and functionality, making it an ideal choice for contemporary urban living. With a focus on material selection, color palette, and urban integration, these designs not only meet the practical needs of students but also create inspiring environments that foster community and creativity. Whether it’s the innovative facade designs or the thoughtful interior layouts, the principles of modernism continue to redefine student accommodation, ensuring it remains relevant and engaging for future generations.
Want to quickly try student-hall design?
Let PromeAI help you quickly implement your designs!
Get Started For Free
Other related design ideas

Student Hall Modernism Style Building Design Ideas

Student Hall Modernism Style Building Design Ideas

Student Hall Modernism Style Building Design Ideas

Student Hall Modernism Style Building Design Ideas

Student Hall Modernism Style Building Design Ideas

Student Hall Modernism Style Building Design Ideas



