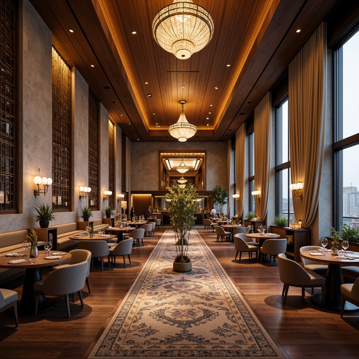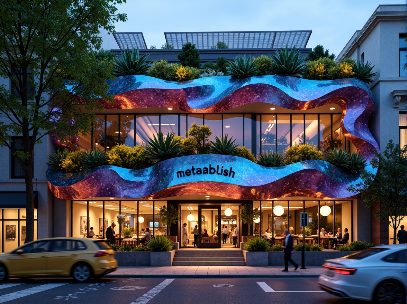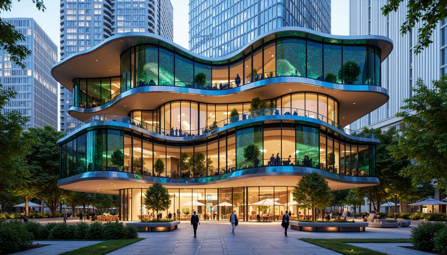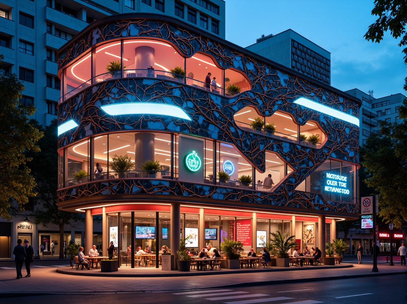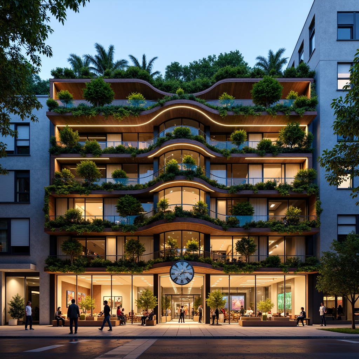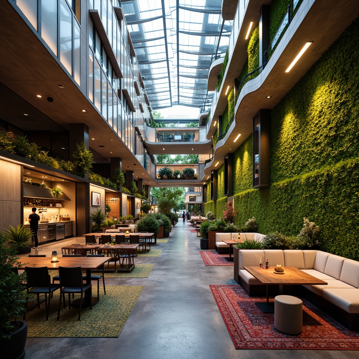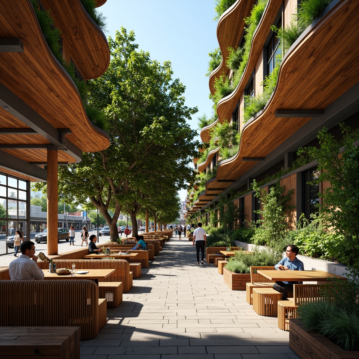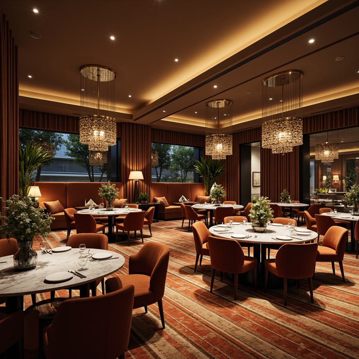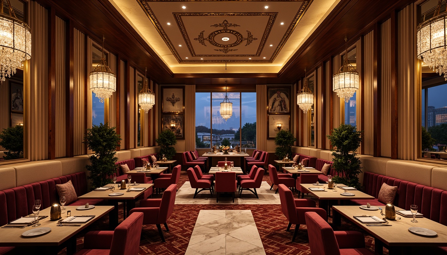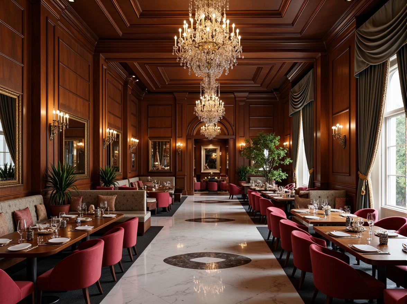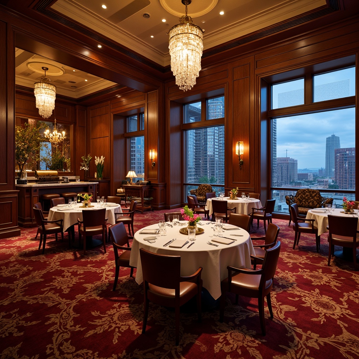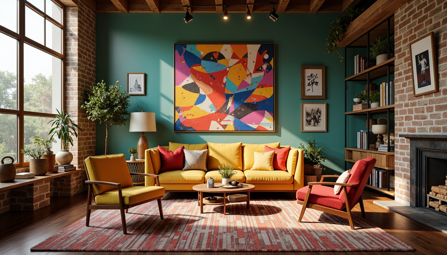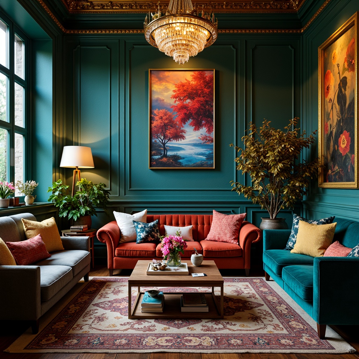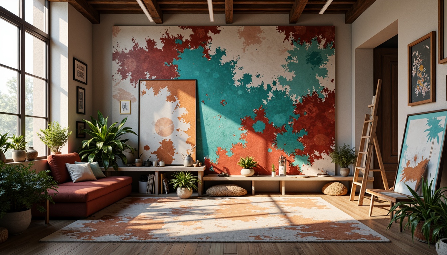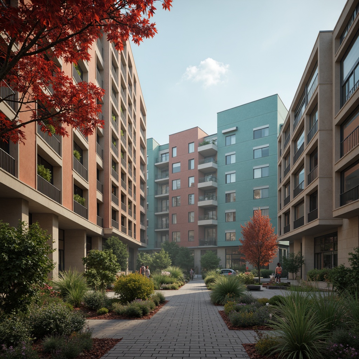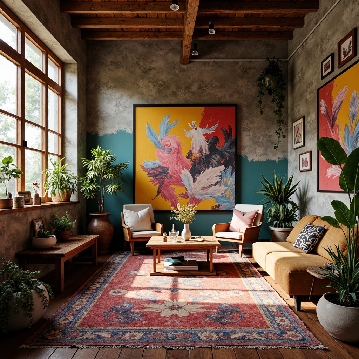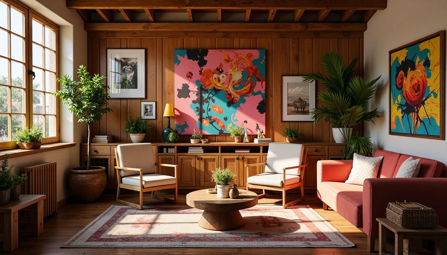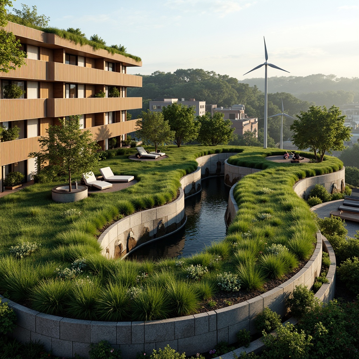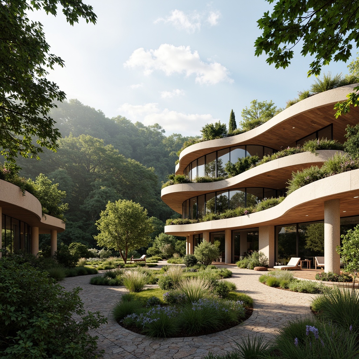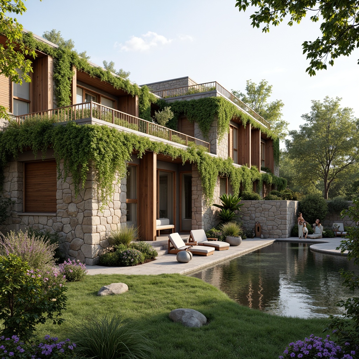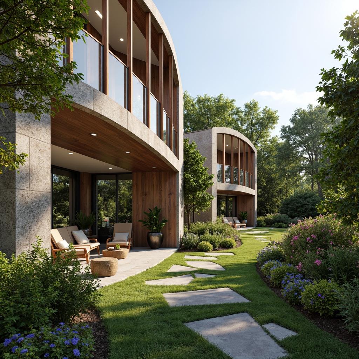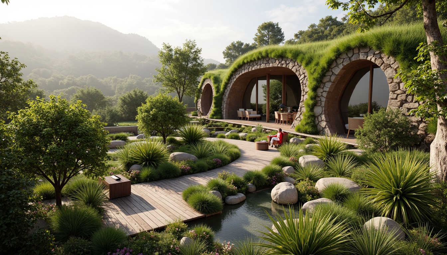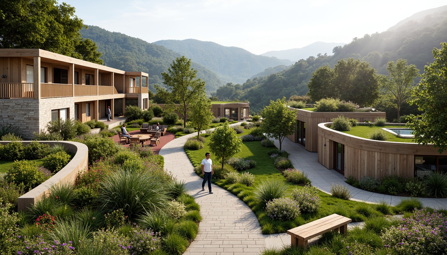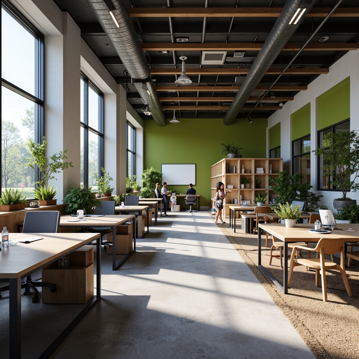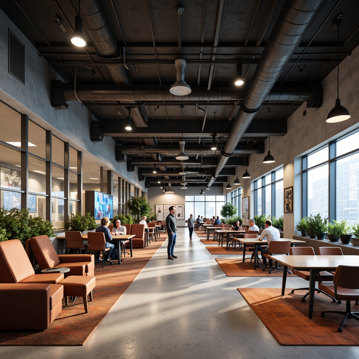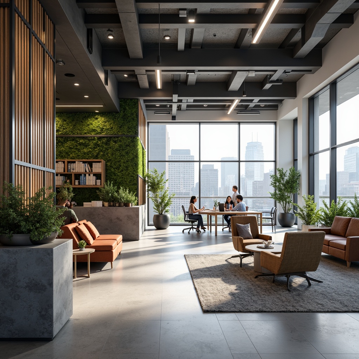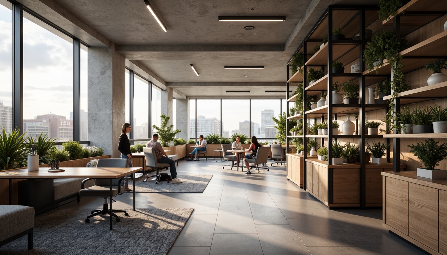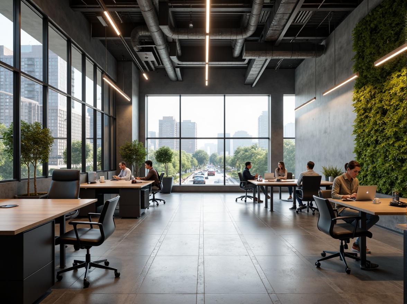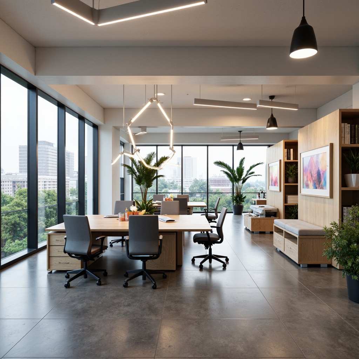दोस्तों को आमंत्रित करें और दोनों के लिए मुफ्त सिक्के प्राप्त करें
Metabolism Style Restaurant Architecture Design Ideas
In the realm of architectural innovation, the Metabolism style restaurant stands out as a unique fusion of functionality and aesthetics. Characterized by its concrete materials and light yellow color palette, these designs offer a refreshing take on modern dining spaces. With influences from nature, particularly the meadow landscape, Metabolism style restaurants seamlessly blend indoor and outdoor settings, creating an inviting atmosphere for patrons. In this collection, we explore 50+ design ideas that highlight the versatility and creativity inherent in Metabolism architecture.
Exploring Facade Design in Metabolism Style Restaurants
Facade design is crucial in establishing the first impression of a Metabolism style restaurant. These facades often utilize bold geometric shapes and concrete materials to create a striking visual appeal. The integration of large windows not only enhances the aesthetic but also allows natural light to flood the interior, creating a warm and inviting ambiance. By carefully considering the facade, architects can ensure that the restaurant stands out in its surroundings while providing a glimpse of the unique dining experience within.
Prompt: Vibrant metabolism-style restaurant facade, bold biomimicry patterns, iridescent colors, undulating curves, organic textures, living walls, green roofs, natural ventilation systems, solar panels, recycled materials, minimalist signage, geometric shapes, futuristic ambiance, warm LED lighting, shallow depth of field, 1/2 composition, realistic reflections, ambient occlusion, bustling street scene, urban landscape.
Prompt: Vibrant metabolism-inspired facade, undulating curves, futuristic biomimicry elements, iridescent colors, translucent glass panels, organic shapes, green walls, living roofs, natural ventilation systems, eco-friendly materials, sustainable energy solutions, solar panels, wind turbines, water conservation systems, shaded outdoor spaces, misting systems, abstract geometric patterns, dynamic LED lighting, urban jungle atmosphere, bustling cityscape background, shallow depth of field, 3/4 composition, realistic textures, ambient occlusion.
Prompt: Vibrant metabolism-inspired facade, organic curves, iridescent colors, translucent materials, futuristic LED lights, dynamic shapes, bioluminescent accents, sustainable energy harvesting systems, living walls, lush greenery, urban jungle atmosphere, bustling cityscape, trendy restaurant signage, modern metallic frames, floor-to-ceiling windows, natural ventilation systems, recycled wood textures, abstract patterns, 3D modeling-inspired design, shallow depth of field, panoramic view, realistic reflections, ambient occlusion.
Prompt: Vibrant metabolism-style restaurant, futuristic facade design, neon-lit signage, glowing accents, undulating curves, biomimetic patterns, organic shapes, metallic materials, translucent glass, LED light installations, dynamic digital displays, urban cityscape, bustling streets, evening ambiance, warm color palette, soft gradient lighting, shallow depth of field, 1/1 composition, realistic textures, ambient occlusion.
Prompt: Vibrant metabolism-inspired facade, undulating curves, organic shapes, living walls, lush greenery, natural materials, reclaimed wood accents, industrial chic, exposed ductwork, metallic tones, neon lights, futuristic ambiance, urban setting, bustling streets, day-night cycle, warm golden lighting, shallow depth of field, 1/1 composition, realistic textures, ambient occlusion.
Prompt: Vibrant metabolism-style restaurants, undulating organic facades, iridescent glass panels, fluid curves, dynamic LED lighting, futuristic metallic accents, lush green walls, living roofs, natural ventilation systems, open kitchens, communal dining areas, reclaimed wood furniture, earthy color schemes, textured concrete floors, geometric patterned rugs, eclectic art installations, cozy nooks, soft warm ambiance, shallow depth of field, 1/1 composition, realistic textures, ambient occlusion.
Prompt: Vibrant metabolism-style restaurant, organic curves, undulating facades, living walls, green roofs, natural ventilation systems, reclaimed wood accents, industrial metal beams, exposed ductwork, urban garden views, bustling street scenes, warm sunny days, soft diffused lighting, shallow depth of field, 1/2 composition, realistic textures, ambient occlusion.
Material Selection for Extraordinary Dining Spaces
The choice of materials in Metabolism style restaurant designs is vital for both durability and aesthetic appeal. Concrete is a predominant material used, offering a robust structure that can withstand the rigors of a bustling dining environment. Additionally, the use of light yellow accents introduces warmth and vibrancy, balancing the industrial feel of concrete. Architects often experiment with various textures and finishes to achieve a distinctive look that reflects the restaurant's ethos, ensuring that the material selection complements the overall design concept.
Prompt: Luxurious dining hall, opulent chandeliers, rich wood flooring, lavish marble countertops, velvety soft upholstery, metallic accents, statement lighting fixtures, plush area rugs, floor-to-ceiling windows, natural stone walls, elegant drapery, sophisticated color palette, warm ambient glow, shallow depth of field, 1/1 composition, symmetrical layout, realistic textures, ambient occlusion.
Prompt: Luxurious dining room, rich wood tones, polished marble floors, velvet upholstery, metallic accents, crystal chandeliers, lavish furnishings, opulent textiles, intricate patterns, bold colors, statement walls, eclectic art pieces, modern minimalist decor, sleek lines, ambient lighting, warm candlelight, shallow depth of field, 1/1 composition, realistic reflections.
Prompt: Luxurious dining room, rich wood flooring, velvety soft carpets, ornate metal chandeliers, lavish marble countertops, elegant glass tables, plush velvet upholstery, sophisticated neutral color palette, ambient warm lighting, shallow depth of field, 1/1 composition, realistic textures, detailed normal maps.
Prompt: Luxurious dining room, rich wood tones, polished marble floors, velvet upholstery, golden accents, crystal chandeliers, floor-to-ceiling windows, natural light, soft warm ambiance, intimate seating areas, plush area rugs, elegant table settings, fine china, sparkling glassware, metallic finishes, sophisticated color palette, dramatic ceiling designs, ornate moldings, lavish textiles, refined architectural details.
Prompt: Luxurious dining area, rich wood tones, velvet upholstery, metallic accents, crystal chandeliers, marble countertops, reclaimed wooden floors, plush carpets, bold color schemes, textured wallpaper, ornate mirrors, sophisticated lighting fixtures, elegant table settings, fine china, crystal glassware, opulent fabrics, dramatic ceiling designs, grandiose architectural elements, lavish decor, sumptuous ambiance, warm intimate atmosphere, softbox lighting, 1/1 composition, realistic reflections.
Prompt: Luxurious dining area, rich wood tones, polished marble floors, velvet upholstered chairs, crystal chandeliers, metallic accents, sophisticated ambiance, elegant table settings, fine china patterns, ornate mirrors, lavish curtains, opulent textiles, vibrant color schemes, dramatic lighting effects, high-contrast composition, shallow depth of field, cinematic view, realistic reflections, ambient occlusion.
Prompt: Luxurious dining hall, lavish chandeliers, rich wood paneling, velvet upholstery, marble countertops, metallic accents, grandiose ceilings, opulent furnishings, sophisticated lighting, intricate molding, lavish textiles, ambient warm glow, shallow depth of field, 1/1 composition, realistic reflections, high-end finishes, elegant color palette.
Prompt: Luxurious dining room, rich wood paneling, velvety soft carpet, crystal chandeliers, opulent furnishings, lavish textiles, marble countertops, metallic accents, ambient warm lighting, shallow depth of field, 1/1 composition, realistic reflections, ornate mirrors, elegant candelabras, fine artwork, sophisticated color palette, indulgent atmosphere, comfortable seating, expansive windows, breathtaking city views, soft jazz music.
Prompt: Luxurious dining area, rich wood tones, polished marble floors, velvet drapes, crystal chandeliers, ornate metalwork, plush upholstery, jewel-toned accents, sophisticated ambiance, warm intimate lighting, soft focus photography, 1/2 composition, classic elegant style, refined textures, subtle shading.
Creating a Cohesive Color Palette
A well-thought-out color palette is essential in Metabolism style restaurant architecture. The light yellow color serves as a focal point, creating a cheerful and inviting atmosphere. This color can be paired with neutral tones of concrete, allowing for a harmonious blend that accentuates the restaurant's unique characteristics. Designers often explore how different shades and hues can evoke specific emotions and enhance the dining experience, making color selection a vital aspect of the architectural process.
Prompt: Vibrant artistic studio, eclectic furniture pieces, abstract artwork, textured rugs, minimalist decor, industrial metal accents, reclaimed wood shelves, natural stone walls, bold color blocking, analogous harmony, triadic contrast, warm golden lighting, soft focus, shallow depth of field, 1/1 composition, intimate atmosphere, relaxed ambiance.
Prompt: Vibrant artistic studio, eclectic furniture, bold color blocking, pastel accents, creamy whites, rich wood tones, metallic gold hardware, natural textiles, abstract artwork, geometric patterns, soft warm lighting, shallow depth of field, 1/1 composition, realistic textures, ambient occlusion.
Prompt: Vibrant artistic studio, eclectic bohemian decor, rich jewel-toned walls, bold turquoise accents, warm golden lighting, plush velvet furnishings, abstract expressionist artwork, moody atmospheric colors, dramatic brushstrokes, luxurious fabrics, metallic gold leafing, ornate architectural details, opulent crystal chandeliers, lavish floral arrangements, soft focus photography, 1/2 composition, intimate mood, low-key lighting.
Prompt: Vibrant artistic studio, eclectic mix of colors, bold brushstrokes, abstract artwork, textured canvas, modern easel, natural light pouring in, soft warm atmosphere, earthy tones, rich turquoise, deep crimson, creamy whites, subtle pastels, metallic accents, glossy finishes, dynamic composition, 3/4 layout, shallow depth of field, panoramic view, realistic textures, ambient occlusion.
Prompt: Vibrant artistic composition, harmonious color scheme, pastel hues, soft peach tones, rich turquoise accents, creamy whites, deep charcoal grays, warm beige backgrounds, abstract geometric patterns, ornate decorative details, luxurious metallic finishes, bold brushstrokes, textured fabric inspirations, atmospheric misty effects, shallow depth of field, 1/1 composition, realistic renderings, ambient occlusion.
Prompt: Vibrant color scheme, pastel hues, soft gradients, subtle contrasts, nature-inspired tones, earthy browns, sky blues, lush greens, warm beige, rich charcoal, bold accents, metallic finishes, glossy surfaces, matte textures, 3D visualizations, atmospheric lighting, misty ambiance, cinematic mood, dramatic shadows, high-contrast highlights, artistic brushstrokes.
Prompt: Vibrant artistic studio, eclectic bohemian decor, rich jewel tones, bold contrasting hues, pastel accents, textured walls, reclaimed wood floors, minimalist furniture, industrial metal frames, abundant natural light, warm golden lighting, soft focus, shallow depth of field, 2/3 composition, intimate atmosphere, abstract artwork, expressive brushstrokes.
Prompt: Vibrant artistic studio, abstract expressionist paintings, eclectic furniture, rich wood tones, bold brushstrokes, warm golden lighting, natural textiles, earthy terracotta pots, whimsical decorative accents, bohemian-inspired rugs, free-spirited color blocking, artistic freedom, moody atmospheric colors, 1/3 composition, soft focus, warm color harmony, ambient occlusion.
Outdoor Integration: Blending Nature with Architecture
Outdoor integration is a hallmark of Metabolism style architecture, allowing restaurants to connect with their natural surroundings. By incorporating elements such as terraces, gardens, and open-air seating, these designs promote al fresco dining experiences that draw patrons into the beauty of nature. The meadow-inspired landscapes enhance this integration, creating a serene environment that complements the restaurant's aesthetic. This seamless blend of indoor and outdoor spaces not only elevates the dining experience but also reinforces the restaurant's commitment to sustainability and harmony with nature.
Prompt: Lush green roofs, living walls, natural stone facades, wooden accents, organic shapes, curved lines, cantilevered structures, rainwater harvesting systems, solar panels, wind turbines, eco-friendly materials, minimalist design, seamless transitions, blurred boundaries, harmonious coexistence, serene atmosphere, warm sunlight, soft shadows, shallow depth of field, 3/4 composition, panoramic view, realistic textures, ambient occlusion.
Prompt: Seamless outdoor integration, natural habitats, lush green roofs, living walls, organic building forms, curvaceous lines, earthy materials, reclaimed wood accents, floor-to-ceiling windows, sliding glass doors, panoramic views, blurred boundaries, harmonious coexistence, ecological balance, sustainable design, energy-efficient systems, rainwater harvesting, grey water reuse, native plant species, pollinator-friendly gardens, meandering pathways, natural stone pavements, soft warm lighting, 1/1 composition, shallow depth of field, realistic textures, ambient occlusion.
Prompt: Seamless outdoor integration, lush green roofs, verdant walls, natural stone facades, wooden decks, organic shapes, curved lines, earthy tones, sustainable materials, energy-efficient systems, rainwater harvesting, native plant species, meandering walkways, scenic vistas, soft diffused lighting, warm ambient glow, 1/1 composition, intimate scale, blurred boundaries, harmonious coexistence.
Prompt: Seamless transition, natural surroundings, lush greenery, organic forms, curved lines, sustainable materials, eco-friendly design, rainwater harvesting systems, green roofs, living walls, outdoor classrooms, amphitheater seating, wooden decking, stone pathways, serene water features, natural light filtering, soft warm ambiance, shallow depth of field, 3/4 composition, panoramic view, realistic textures, ambient occlusion.
Prompt: Lush green roofs, living walls, natural stone facades, wooden accents, organic shapes, curved lines, eco-friendly materials, seamless transitions, indoor-outdoor fluidity, floor-to-ceiling windows, sliding glass doors, outdoor seating areas, pergolas, trellises, vines, blooming flowers, trees, shrubs, water features, small ponds, fountains, birdhouses, bird feeders, natural light, soft warm ambiance, shallow depth of field, 3/4 composition, panoramic view, realistic textures, ambient occlusion.
Prompt: Lush greenery, natural stone walls, wooden accents, large windows, sliding glass doors, outdoor living spaces, seamless transitions, harmonious balance, eco-friendly materials, sustainable design, organic shapes, curved lines, modern architecture, blooming flowers, vibrant colors, warm sunlight, soft shadows, shallow depth of field, 3/4 composition, panoramic view, realistic textures, ambient occlusion.
Prompt: Harmonious landscape integration, lush green roofs, verdant walls, natural stone fa\u00e7ades, curved lines, organic architecture, blending boundaries, seamless transitions, outdoor living spaces, wooden decks, rattan furniture, vibrant floral arrangements, soft warm lighting, misty morning atmosphere, shallow depth of field, 1/1 composition, panoramic view, realistic textures, ambient occlusion.
Prompt: Seamless outdoor integration, lush green roofs, living walls, natural stone fa\u00e7ades, reclaimed wood accents, floor-to-ceiling windows, sliding glass doors, organic shapes, curved lines, sustainable materials, eco-friendly design, solar panels, rainwater harvesting systems, native plant species, vibrant wildflowers, meandering walkways, rustic benches, scenic lookout points, warm sunny days, soft natural lighting, shallow depth of field, 1/1 composition, realistic textures, ambient occlusion.
Spatial Layout: Functionality Meets Design
The spatial layout of a Metabolism style restaurant is designed with both functionality and aesthetics in mind. Open floor plans facilitate smooth movement and interaction among guests and staff, contributing to an enjoyable dining experience. Strategic placement of seating arrangements not only maximizes space but also encourages social engagement. Architects often consider the flow of traffic and the relationship between different areas, ensuring that the layout reflects the restaurant's vision and enhances the overall atmosphere.
Prompt: Modern office interior, open-plan layout, collaborative workspaces, minimalist decor, sleek metal desks, ergonomic chairs, interactive whiteboards, floor-to-ceiling windows, natural light, green walls, industrial-chic flooring, functional storage units, modular shelving systems, cozy breakout rooms, acoustic panels, soft warm lighting, 1/2 composition, shallow depth of field, realistic textures.
Prompt: Modern office space, open floor plan, collaborative workstations, sleek glass partitions, minimalist decor, functional storage solutions, ergonomic furniture, adjustable lighting systems, smart whiteboards, interactive display screens, cozy breakout rooms, vibrant color accents, natural wood textures, polished concrete floors, abundant natural light, soft ambient glow, 3/4 composition, shallow depth of field, realistic rendering.
Prompt: Modern office space, minimalist decor, functional workstations, ergonomic chairs, sleek wooden desks, collaborative meeting areas, acoustic panels, natural light, floor-to-ceiling windows, urban cityscape view, vibrant green walls, geometric patterns, metallic accents, adjustable lighting systems, comfortable lounge seating, integrated technology hubs, modular shelving units, bespoke storage solutions, calm ambiance, shallow depth of field, 1/1 composition, realistic textures, ambient occlusion.
Prompt: Modern office space, minimalist decor, sleek metal furniture, ergonomic chairs, collaborative workstations, interactive whiteboards, floor-to-ceiling windows, natural light, urban cityscape views, polished concrete floors, industrial-chic lighting, flexible modular layout, acoustic panels, private meeting rooms, cozy breakout areas, vibrant color accents, geometric patterned rugs, state-of-the-art technology integration, seamless connectivity, 1/1 composition, softbox lighting, realistic textures.
Prompt: Modern interior space, sleek lines, minimalist decor, functional furniture, ergonomic chairs, wooden tables, metal shelves, geometric patterns, soft warm lighting, 3/4 composition, shallow depth of field, realistic textures, ambient occlusion, spacious atmosphere, comfortable seating areas, collaborative workspaces, innovative storage solutions, acoustic panels, sound-absorbing materials, natural ventilation systems, floor-to-ceiling windows, cityscape views.
Prompt: Modern office interior, minimalist aesthetic, sleek lines, polished concrete floors, glass partitions, collaborative workspaces, modular furniture, ergonomic chairs, adjustable desks, green walls, natural light, floor-to-ceiling windows, urban cityscape views, busy streets, morning commute, soft warm lighting, 1/1 composition, shallow depth of field, realistic textures, ambient occlusion.
Prompt: Modern minimalist office space, sleek wooden desks, ergonomic chairs, ample natural light, floor-to-ceiling windows, urban cityscape views, neutral color palette, polished concrete floors, geometric-shaped decorations, greenery accents, collaborative workspaces, private meeting rooms, acoustic panels, smart storage solutions, modular shelving units, adjustable lighting systems, cozy lounge areas, vibrant artwork displays.
Conclusion
In conclusion, Metabolism style restaurant architecture offers a unique approach to dining spaces, characterized by its innovative use of materials, colors, and outdoor elements. The advantages of this style include its ability to create inviting and functional environments that foster a strong connection with nature. By thoughtfully integrating these design principles, architects can create restaurants that not only serve delicious food but also provide memorable experiences for their guests.
Want to quickly try restaurant design?
Let PromeAI help you quickly implement your designs!
Get Started For Free
Other related design ideas

Metabolism Style Restaurant Architecture Design Ideas

Metabolism Style Restaurant Architecture Design Ideas

Metabolism Style Restaurant Architecture Design Ideas

Metabolism Style Restaurant Architecture Design Ideas

Metabolism Style Restaurant Architecture Design Ideas

Metabolism Style Restaurant Architecture Design Ideas


