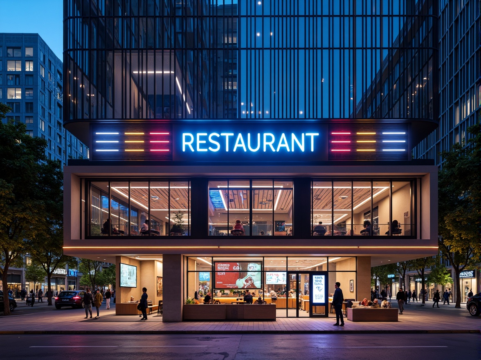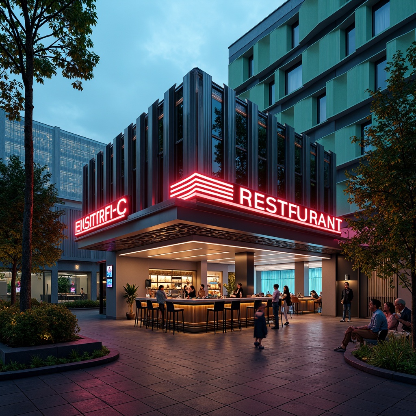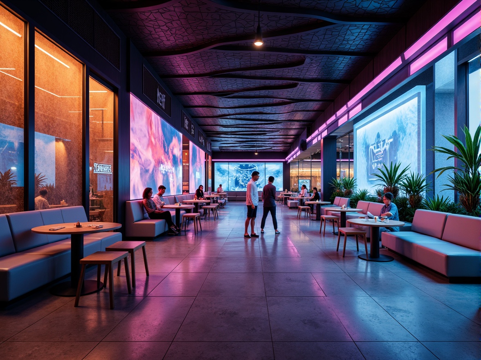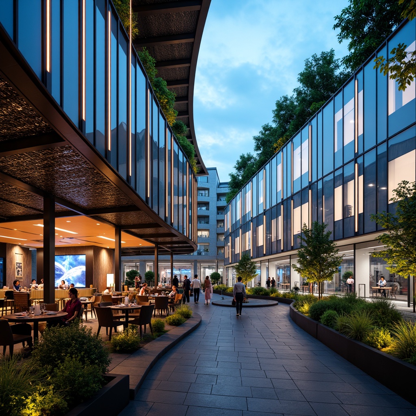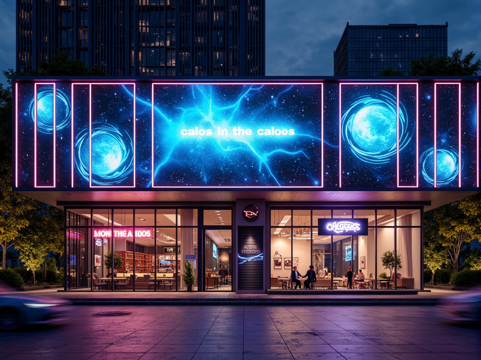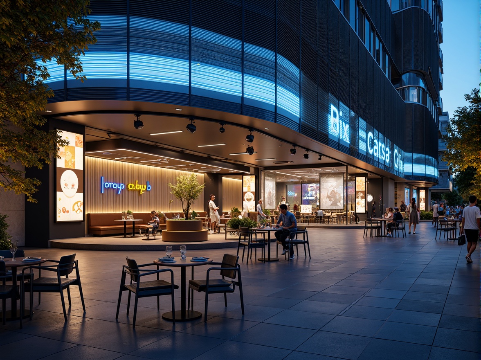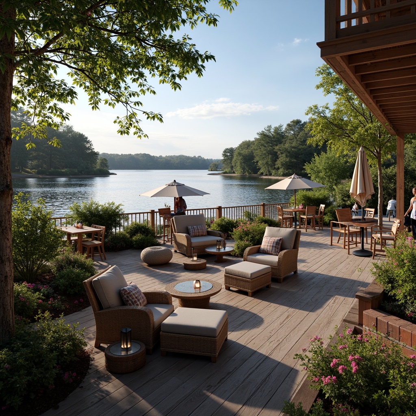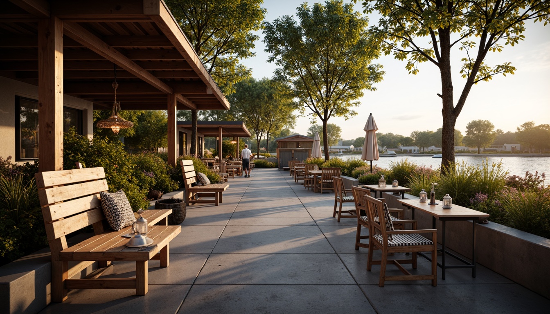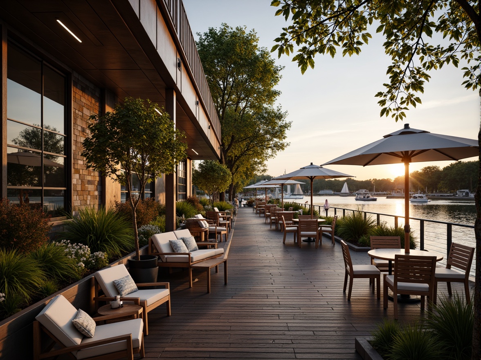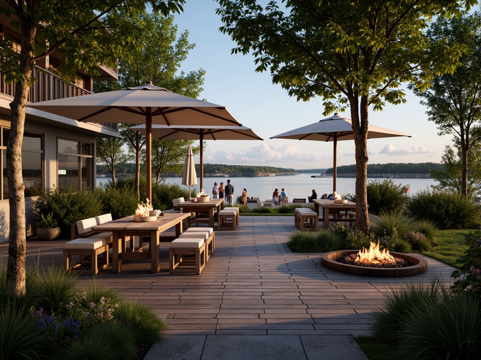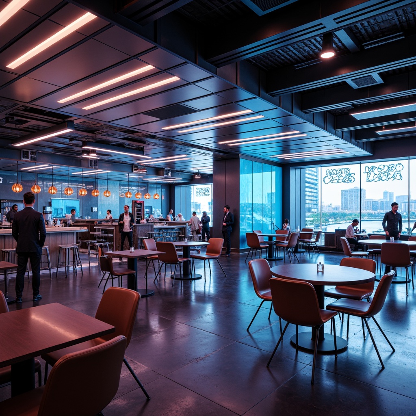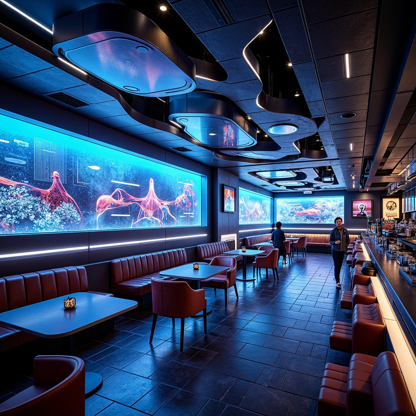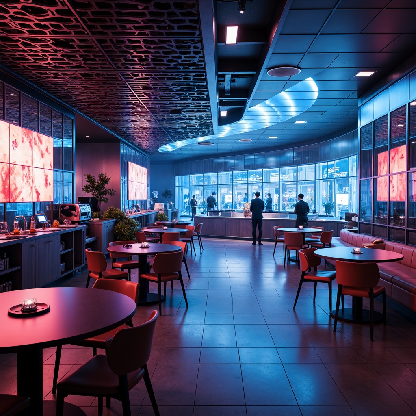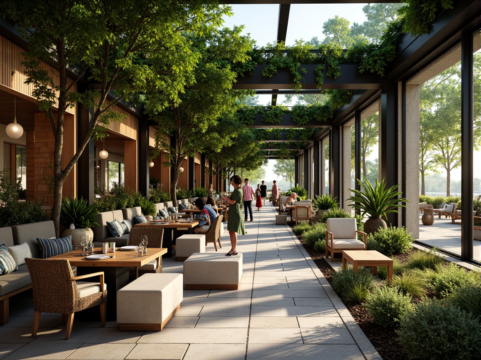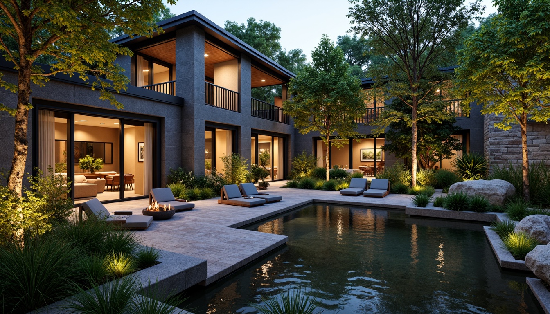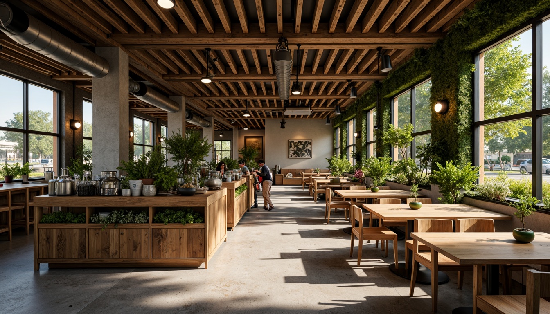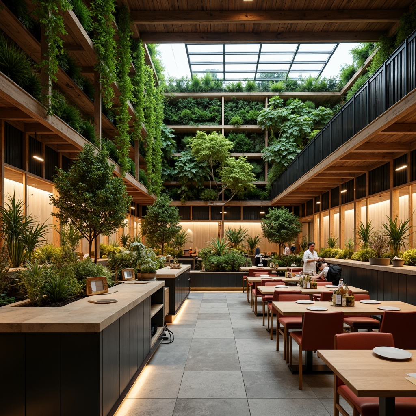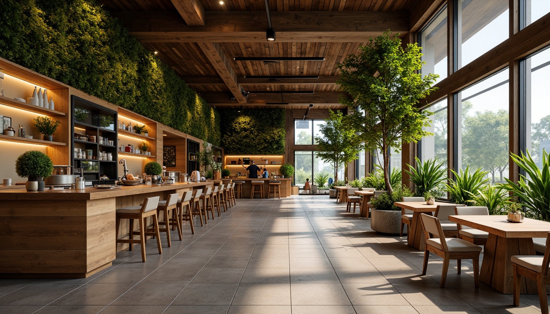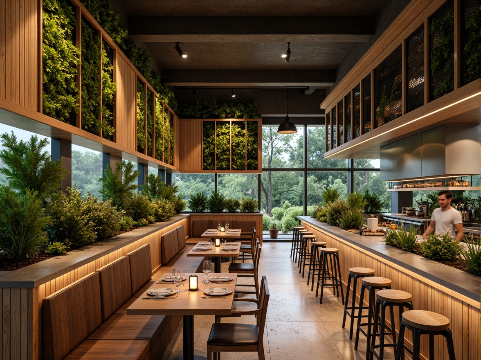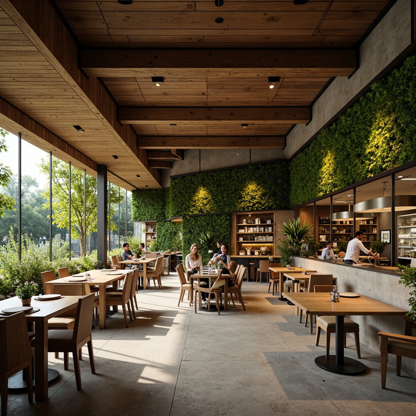दोस्तों को आमंत्रित करें और दोनों के लिए मुफ्त सिक्के प्राप्त करें
Restaurant Futurism Style Architecture Design Ideas
The Restaurant Futurism style embodies a forward-thinking approach to architecture, characterized by its innovative use of concrete materials, pale green color palettes, and stunning lakeside locations. This design philosophy not only emphasizes aesthetics but also integrates functionality, creating spaces that foster a unique dining experience. With our collection of design ideas, you can explore how this style can enhance your architectural projects while providing sustainable solutions that blend harmoniously with nature.
Innovative Facade Design in Restaurant Futurism Style
In the Restaurant Futurism style, innovative facade design plays a crucial role in creating an inviting atmosphere. Utilizing concrete materials, these facades often feature sleek lines and organic forms that reflect the modern dining experience. The pale green color enhances the connection with nature, making the building appear as if it is part of its surroundings. This design element not only captures attention but also sets the tone for the dining experience within.
Prompt: Futuristic restaurant exterior, iridescent glass fa\u00e7ade, neon-lit signage, undulating metal curves, cantilevered rooflines, vertical green walls, LED light strips, holographic displays, minimalist seating areas, space-age inspired tables, chairs with aerodynamic shapes, metallic accents, high-gloss finishes, reflective surfaces, futuristic typography, atmospheric misting systems, soft blue ambient lighting, shallow depth of field, 1/2 composition, wide-angle lens, realistic reflections.
Prompt: Futuristic restaurant facade, neon-lit signage, metallic materials, angular lines, minimalist design, floor-to-ceiling windows, transparent glass doors, LED light installations, holographic displays, cyberpunk-inspired patterns, vibrant colorful accents, eco-friendly sustainable materials, energy-efficient systems, urban cityscape backdrop, bustling streets, nightfall ambiance, shallow depth of field, 3/4 composition, panoramic view, realistic textures, ambient occlusion.
Prompt: Futuristic restaurant exterior, curved glass fa\u00e7ade, neon LED lights, metallic accents, robotic waiters, holographic signage, virtual reality dining experience, cyberpunk-inspired architecture, angular lines, reflective surfaces, dynamic lighting systems, urban cityscape, bustling streets, vibrant nightlife, atmospheric fog, shallow depth of field, 1/2 composition, cinematic view, realistic textures, ambient occlusion.
Prompt: Futuristic restaurant exterior, neon-lit signage, metallic mesh facade, iridescent glass panels, angular lines, sleek curves, cantilevered rooflines, vertical green walls, LED strip lighting, misty atmosphere, evening ambiance, shallow depth of field, 1/2 composition, cinematic view, realistic reflections, ambient occlusion, modern minimalist interior, polished chrome accents, holographic displays, augmented reality interfaces, futuristic tableware, neon-lit bar counters, space-age inspired seating.
Prompt: Futuristic restaurant facade, neon lights, holographic displays, metallic surfaces, curved lines, minimalist architecture, transparent glass walls, LED lighting strips, atmospheric misting systems, vibrant colorful accents, geometric patterns, 3D-printed textures, augmented reality interfaces, sleek robotic arms, futuristic kitchen equipment, space-age inspired seating areas, cosmic-inspired ceiling designs, soft warm ambiance, shallow depth of field, 1/1 composition, realistic reflections.
Prompt: Futuristic restaurant, curved glass facade, neon LED lights, metallic mesh patterns, angular lines, minimalist design, sustainable energy solutions, solar panels, wind turbines, water conservation systems, green roofs, eco-friendly materials, innovative cooling technologies, shaded outdoor spaces, misting systems, vibrant colorful textiles, intricate geometric motifs, futuristic robotic servers, holographic menu displays, cyberpunk-inspired interior, high-tech kitchen equipment, virtual reality dining experiences, panoramic city views, atmospheric fog effects, shallow depth of field, 3/4 composition, realistic textures, ambient occlusion.
Prompt: Futuristic restaurant exterior, neon-lit signage, holographic displays, metallic facade panels, LED strip lighting, angular geometric shapes, curved glass windows, sliding doors, minimalist seating areas, urban cityscape background, night scene, vibrant color scheme, high-tech atmosphere, cyberpunk-inspired decor, abstract patterns, glossy surfaces, ambient Occlusion, shallow depth of field, 3/4 composition, panoramic view.
Prompt: Futuristic restaurant exterior, curved metallic facade, neon light strips, holographic signage, transparent glass walls, robotic service stations, sleek minimalist decor, LED-lit tables, futuristic seating designs, virtual reality experience zones, 3D-printed decorative elements, parametric architecture, kinetic sculptures, atmospheric misting systems, warm color temperature lighting, shallow depth of field, 1/2 composition, cinematic view, realistic reflections, ambient occlusion.
Outdoor Seating Solutions for Lakefront Restaurants
Outdoor seating is a key feature in restaurant design, especially for lakefront establishments. The Restaurant Futurism style promotes seamless integration of outdoor spaces that allow diners to enjoy the natural beauty surrounding them. With thoughtfully designed seating arrangements, patrons can relish their meals while soaking up views of the water. This approach emphasizes comfort and luxury, setting a new standard for al fresco dining.
Prompt: Scenic lake views, rustic wooden decks, outdoor seating areas, comfortable wicker furniture, soft cushions, natural fiber upholstery, nautical-themed decor, lantern-style lighting, warm ambient glow, gentle breeze, serene atmosphere, waterfront dining experiences, alfresco tables, umbrellas, sailboat-inspired accents, weathered wood tones, lush greenery, flowering plants, tranquil water reflections, sunny day, shallow depth of field, 3/4 composition, realistic textures.
Prompt: Lakefront restaurant patio, rustic wooden benches, weathered steel chairs, nautical-themed cushions, lantern-style lighting, natural stone flooring, lush greenery, water-inspired decor, modern outdoor furniture, comfortable seating areas, umbrellas, sailcloth canopies, lakeside views, serene atmosphere, warm sunset lighting, shallow depth of field, 1/1 composition, realistic textures, ambient occlusion.
Prompt: Lakefront restaurant patio, wooden dock, nautical theme, comfortable outdoor seating, weathered wood accents, plush cushions, umbrellas, lanterns, string lights, soft warm lighting, serene lake views, sailboats, kayaks, natural stone walkways, lush greenery, water-inspired decor, modern minimalist furniture, steel frames, wicker chairs, recycled plastic materials, eco-friendly textiles, nature-inspired color palette, gentle breezes, peaceful ambiance, shallow depth of field, 3/4 composition, panoramic view, realistic textures.
Prompt: Lakeside restaurant patio, wooden deck flooring, rustic metal railings, nautical-themed outdoor furniture, plush cushions, umbrellas, lake-inspired decor, natural stone walls, lush greenery, water features, soft warm lighting, sunset views, tranquil atmosphere, 1/1 composition, shallow depth of field, realistic textures, ambient occlusion.
Prompt: Lakeside restaurant patio, wooden decking, nautical-themed furniture, weathered steel frames, rustic wooden benches, plush outdoor cushions, sailing-inspired umbrellas, lantern-style lighting, warm fire pits, natural stone flooring, lush greenery, serene lake views, tranquil atmosphere, soft warm glow, shallow depth of field, 3/4 composition, panoramic view, realistic textures, ambient occlusion.
Prompt: \Lakefront restaurant patio, wooden decking, outdoor seating areas, nautical-themed decor, rustic metal chairs, weathered wood tables, sailcloth umbrellas, soft warm lighting, lantern-style lamps, lush greenery, potted plants, tranquil lake views, serene atmosphere, gentle breeze, misty morning, shallow depth of field, 1/1 composition, realistic textures, ambient occlusion.\This prompt includes the main subject (lakefront restaurant patio), its features (wooden decking, outdoor seating areas, nautical-themed decor), environment (lush greenery, potted plants, tranquil lake views), and camera settings (soft warm lighting, lantern-style lamps, shallow depth of field, 1/1 composition).
Functional Interior Layout in Futurism Style Restaurants
A functional interior layout is essential for maximizing the dining experience in Restaurant Futurism style designs. The interior often features an open plan that allows for easy movement and interaction among patrons. Concrete elements combined with pale green accents create a calming ambiance, while strategically placed furnishings enhance usability and comfort. This thoughtful arrangement optimizes space, encouraging socialization and engagement among guests.
Prompt: Futuristic restaurant interior, sleek metallic surfaces, neon accent lights, holographic displays, minimalist tables, ergonomic chairs, virtual reality experience zones, LED light installations, futuristic kitchen equipment, robotic servers, space-age inspired color schemes, bold geometric patterns, transparent glass walls, open-plan layout, high ceilings, ambient atmospheric soundscapes, 1/1 composition, low-angle shot, cinematic lighting, realistic reflections.
Prompt: Futuristic restaurant interior, neon-lit ambiance, holographic displays, metallic accents, curved lines, minimalist decor, transparent tables, levitating chairs, virtual reality experiences, interactive ordering systems, augmented reality menus, space-age inspired lighting fixtures, glowing floor patterns, reflective surfaces, sleek bar counters, futuristic kitchen appliances, robotic servers, high-tech audio-visual equipment, ambient electronic music, 3D projection mapping, shallow depth of field, 1/2 composition, cinematic camera angles, realistic reflections.
Prompt: Futuristic restaurant interior, neon-lit ambiance, metallic accents, holographic displays, minimalist seating areas, curved lines, geometric patterns, space-age materials, ambient LED lighting, circular booths, futuristic tables, chairs with sleek designs, digital menu boards, virtual reality experiences, immersive audio systems, 3D-printed decorations, iridescent color schemes, high-tech kitchen equipment, robotic servers, holographic hostesses, panoramic city views, atmospheric misting systems, shallow depth of field, realistic reflections, cinematic lighting effects.
Prompt: Futuristic restaurant interior, neon-lit ambiance, sleek metal tables, minimalist chairs, holographic displays, virtual reality booths, space-age inspired lighting fixtures, curved glass walls, metallic flooring, futuristic kitchen equipment, robotic waiters, automated food preparation, circular bars, levitating stools, glowing countertops, 3D-printed decorations, ambient electronic music, soft misting systems, panoramic city views, realistic reflections, shallow depth of field.
Seamless Landscape Integration in Restaurant Designs
Seamless landscape integration is a hallmark of Restaurant Futurism style that enhances the overall dining experience. By blending architectural elements with the natural environment, these designs create a harmonious balance that invites nature into the dining space. Features such as green walls, open terraces, and natural pathways connect the restaurant with its lakeside setting, offering diners a truly immersive experience that celebrates the outdoors.
Prompt: Vibrant restaurant interior, lush green walls, living trees, natural stone floors, reclaimed wood accents, floor-to-ceiling windows, seamless outdoor connections, alfresco dining areas, curved lines, organic shapes, earthy color palette, soft warm lighting, shallow depth of field, 3/4 composition, panoramic view, realistic textures, ambient occlusion.
Prompt: \Vibrant restaurant interior, seamless outdoor integration, lush green walls, living trees, natural stone floors, reclaimed wood accents, floor-to-ceiling windows, sliding glass doors, alfresco dining areas, outdoor seating, lantern-style lighting, warm ambiance, cozy nooks, eclectic decor, botanical prints, nature-inspired textiles, organic materials, earthy color palette, soft natural lighting, shallow depth of field, 2/3 composition, symmetrical framing, realistic foliage, ambient occlusion.\Let me know if you need any adjustments!
Prompt: Vibrant botanical gardens, lush greenery, natural stone walls, wooden decks, floor-to-ceiling windows, sliding glass doors, seamless indoor-outdoor transitions, modern minimalist architecture, curved lines, organic shapes, earthy color palette, warm ambient lighting, soft focus, shallow depth of field, 2/3 composition, panoramic view, realistic textures, ambient occlusion, elegant dining spaces, rustic wooden tables, plush greenery-adorned chairs, natural fiber textiles, botanical-inspired artwork.
Prompt: Vibrant restaurant interior, lush green walls, living plants, natural stone floors, reclaimed wood accents, floor-to-ceiling windows, sliding glass doors, panoramic views, seamless indoor-outdoor transitions, alfresco dining areas, outdoor seating, lantern-style lighting, soft warm ambiance, shallow depth of field, 3/4 composition, realistic textures, ambient occlusion, modern minimalist decor, earthy color palette, natural materials, organic shapes, curved lines, cozy nooks, intimate dining spaces.
Prompt: Natural stone walls, lush greenery, living trees, water features, koi ponds, wooden decks, outdoor seating areas, modern restaurant architecture, floor-to-ceiling windows, sliding glass doors, warm ambient lighting, shallow depth of field, 3/4 composition, panoramic view, realistic textures, ambient occlusion, earthy color palette, organic shapes, harmonious transitions, indoor-outdoor flow, seamless landscape integration, natural ventilation systems, energy-efficient design, eco-friendly materials.
Utilizing Sustainable Materials in Restaurant Architecture
Utilizing sustainable materials is a core principle of the Restaurant Futurism style, reflecting a commitment to environmental responsibility. Concrete, when combined with eco-friendly practices, serves as a durable and stylish choice for modern architecture. Pale green hues not only evoke tranquility but also align with sustainable design principles. This approach not only appeals to eco-conscious diners but also contributes to a healthier planet.
Prompt: Eco-friendly restaurant, reclaimed wood accents, living green walls, recycled glass countertops, bamboo flooring, energy-efficient lighting, natural ventilation systems, solar panels, rainwater harvesting systems, organic gardens, locally sourced materials, minimalist design, industrial chic aesthetic, exposed ductwork, polished concrete floors, wooden tables, potted plants, warm ambient lighting, shallow depth of field, 2/3 composition, realistic textures, soft focus blur.
Prompt: Eco-friendly restaurant, reclaimed wood accents, living green walls, bamboo flooring, recycled metal beams, energy-efficient lighting, solar-powered canopies, rainwater harvesting systems, composting facilities, organic gardens, natural stone countertops, locally sourced materials, minimalist decor, earthy color palette, warm ambient lighting, shallow depth of field, 1/1 composition, realistic textures, soft focus blur.
Prompt: Eco-friendly restaurant, reclaimed wood accents, living green walls, natural stone floors, bamboo furniture, energy-efficient lighting, solar panels, rainwater harvesting systems, organic gardens, composting facilities, recycled metal decor, minimalist design, earthy color palette, warm ambiance, soft warm lighting, shallow depth of field, 3/4 composition, panoramic view, realistic textures, ambient occlusion.
Prompt: Eco-friendly restaurant, reclaimed wood accents, living green walls, bamboo flooring, recycled metal decor, energy-efficient lighting, solar panels, rainwater harvesting systems, organic gardens, locally sourced materials, natural stone countertops, minimalist design, open kitchen layout, industrial chic aesthetic, urban loft atmosphere, warm ambient lighting, shallow depth of field, 1/1 composition, realistic textures, ambient occlusion.
Prompt: Eco-friendly restaurant, reclaimed wood accents, living green walls, natural stone flooring, recycled metal beams, energy-efficient LED lighting, solar-powered kitchen appliances, composting systems, rainwater harvesting, organic gardens, locally-sourced materials, minimalist design, earthy color palette, bamboo furniture, low-VOC paints, thermal mass construction, passive ventilation systems, natural daylight, open kitchen layout, chef's table, community seating areas, vibrant plants, warm ambient lighting, shallow depth of field, 3/4 composition.
Prompt: Eco-friendly restaurant, reclaimed wood accents, living green walls, natural stone floors, bamboo furniture, recycled metal decor, energy-efficient lighting, skylights, solar panels, rainwater harvesting system, composting area, organic garden, vertical farming, vibrant colorful textiles, intricate geometric patterns, minimalist design, open kitchen concept, communal dining tables, natural ventilation systems, abundant daylight, soft warm ambiance, shallow depth of field, 3/4 composition.
Conclusion
In summary, the Restaurant Futurism style offers a unique blend of innovative design and environmental consciousness. Its emphasis on sustainable materials, functional layouts, and seamless landscape integration makes it an ideal choice for modern dining establishments. By incorporating these elements, architects and designers can create spaces that not only captivate patrons but also honor the natural beauty of their surroundings. This style is perfect for those looking to elevate their restaurant design to new heights.
Want to quickly try restaurant design?
Let PromeAI help you quickly implement your designs!
Get Started For Free
Other related design ideas

Restaurant Futurism Style Architecture Design Ideas

Restaurant Futurism Style Architecture Design Ideas

Restaurant Futurism Style Architecture Design Ideas

Restaurant Futurism Style Architecture Design Ideas

Restaurant Futurism Style Architecture Design Ideas

Restaurant Futurism Style Architecture Design Ideas




