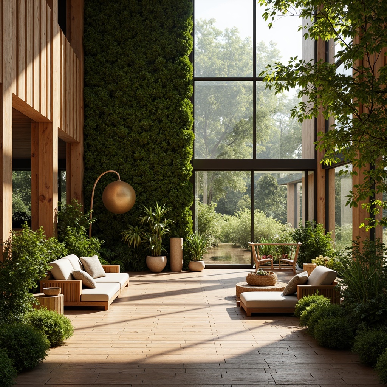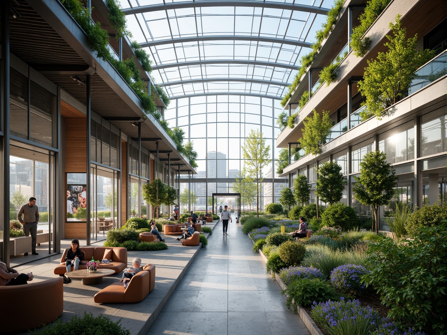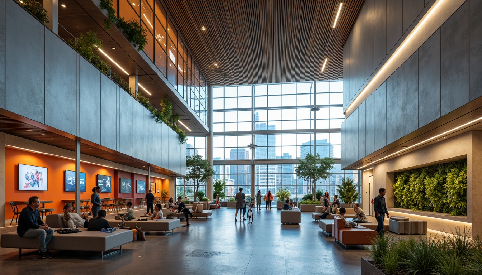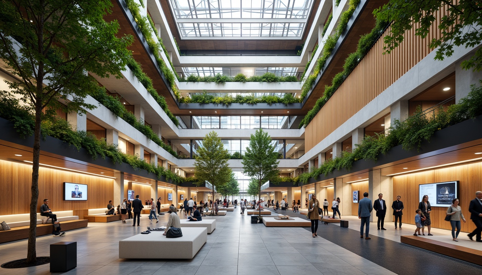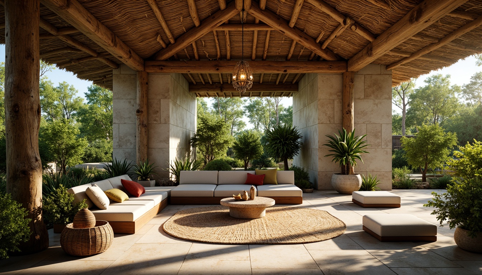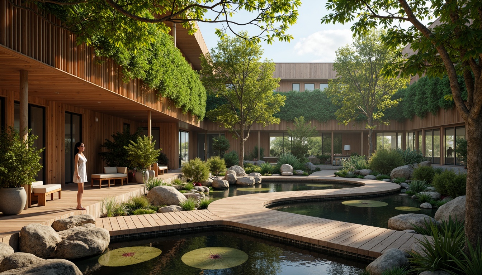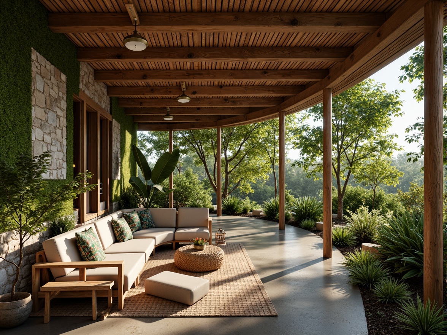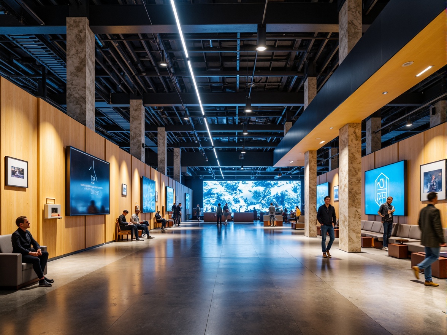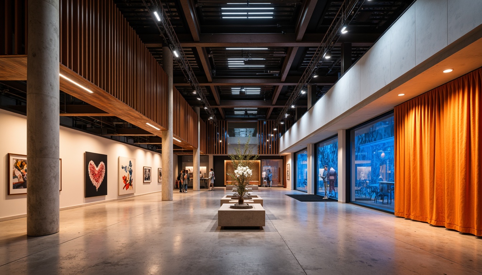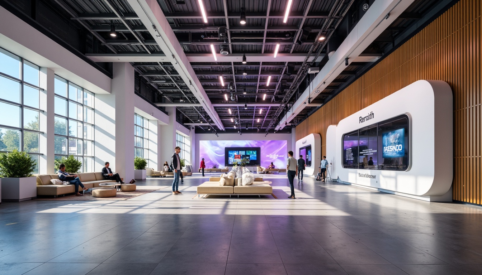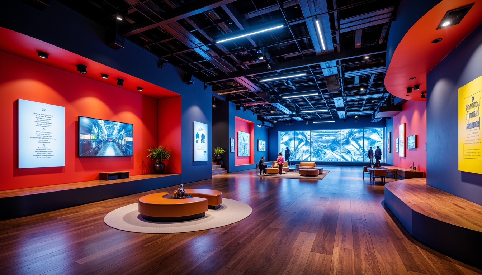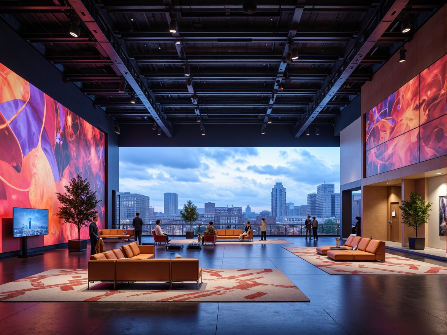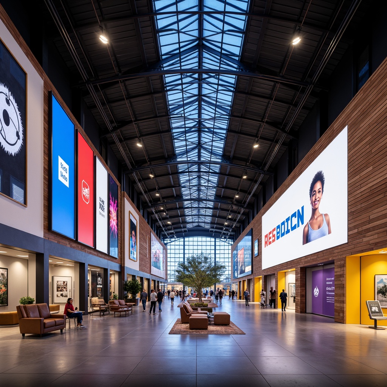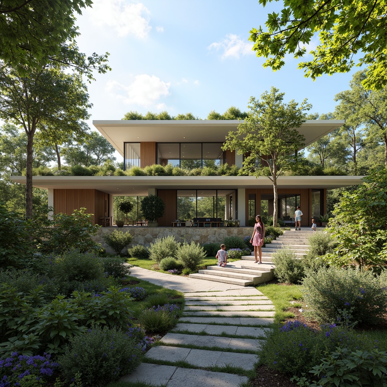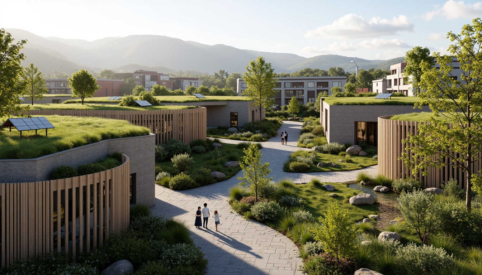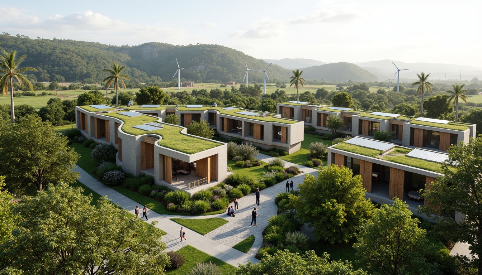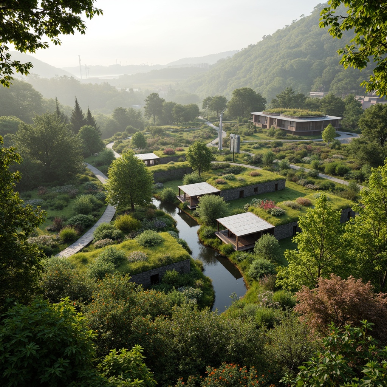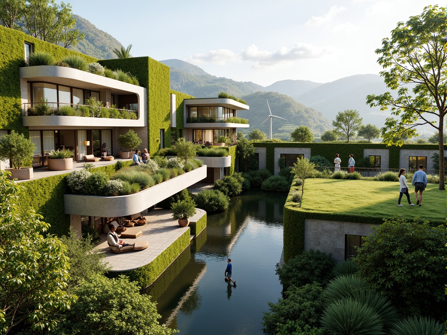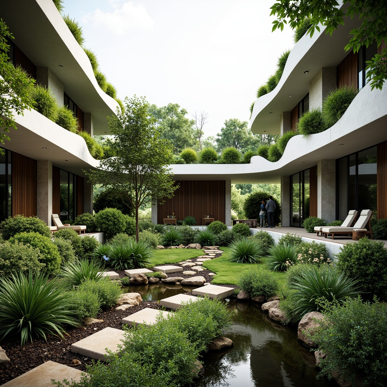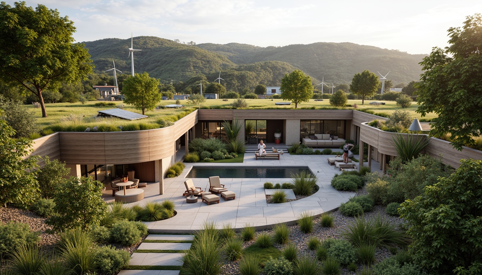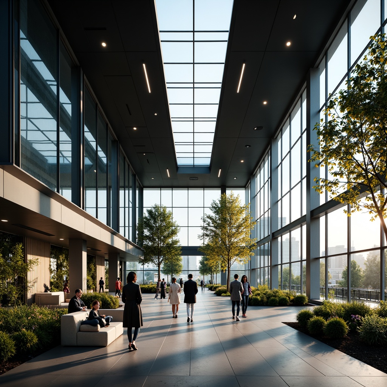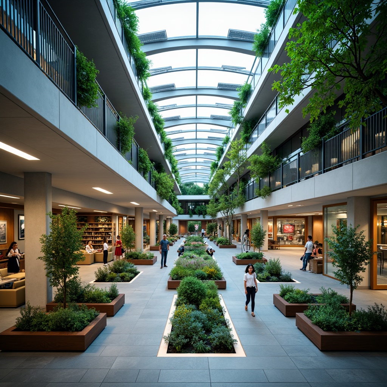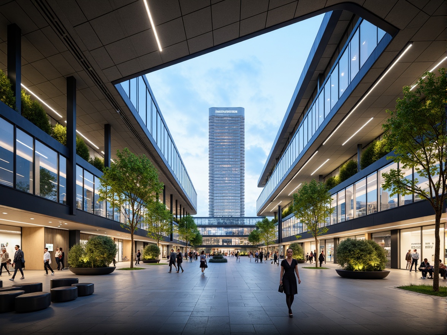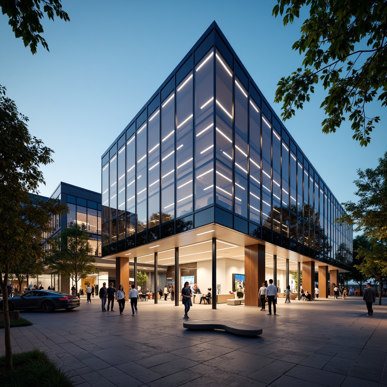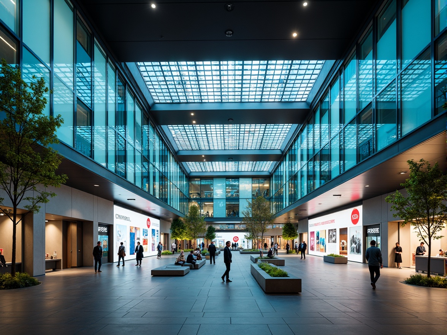दोस्तों को आमंत्रित करें और दोनों के लिए मुफ्त सिक्के प्राप्त करें
Design ideas
/
Architecture
/
Exhibition center
/
Sustainable Architecture Design Ideas for Exhibition Centers
Sustainable Architecture Design Ideas for Exhibition Centers
Sustainable architecture signifies an innovative approach that harmonizes with the environment while showcasing aesthetic appeal. This collection features over 50 design ideas for exhibition centers incorporating sustainable architecture styles, utilizing eco-friendly materials like sand, and embodying a striking navy blue color palette. These designs not only emphasize energy efficiency but also seamlessly integrate with surrounding wetland landscapes, presenting a perfect blend of functionality and beauty.
Exploring Environmental Design in Exhibition Centers
Environmental design is crucial in sustainable architecture, focusing on creating spaces that are in harmony with the natural environment. In the context of exhibition centers, environmental design involves thoughtful planning and execution that reduces ecological impact while enhancing visitor experience. By incorporating elements like natural ventilation and daylighting, these designs promote sustainability and well-being.
Prompt: Vibrant exhibition hall, sustainable building materials, natural ventilation systems, energy-efficient lighting, green roofs, living walls, airy atriums, minimal waste management, recycling facilities, interactive eco-displays, immersive experiences, futuristic architecture, curved lines, dynamic shapes, open floor plans, transparent glass facades, abundant daylight, soft diffused light, shallow depth of field, 1/2 composition, realistic textures, ambient occlusion.
Prompt: Vibrant exhibition center, sustainable architecture, green roofs, living walls, natural ventilation, abundant daylight, sleek metal frames, floor-to-ceiling glass windows, minimalist interior design, recycled materials, eco-friendly furniture, interactive displays, immersive experiences, dynamic lighting systems, misting fog effects, futuristic ambiance, curved lines, geometric patterns, airy open spaces, urban cityscape views, bustling street activities, morning sunlight, soft warm glow.
Prompt: Vibrant exhibition halls, interactive display booths, immersive multimedia experiences, sustainable building materials, natural ventilation systems, abundant daylight, energy-efficient lighting, minimalist decor, sleek modern architecture, curved lines, open floor plans, flexible partitioning, dynamic color schemes, engaging signage, educational graphics, hands-on activities, collaborative workshops, eco-friendly furnishings, recycled materials, living green walls, urban gardens, bustling cityscape views, warm ambient lighting, shallow depth of field, 1/2 composition, realistic textures, ambient occlusion.
Prompt: Vibrant exhibition halls, interactive display walls, futuristic lighting installations, eco-friendly materials, sustainable energy systems, natural ventilation, organic shapes, fluid curves, dynamic spatial flow, immersive experiences, virtual reality zones, augmented reality displays, minimalist decor, modular furniture, adaptive reuse, reclaimed wood accents, living green walls, airy atriums, abundant natural light, soft warm ambiance, shallow depth of field, 3/4 composition, panoramic views.
Prompt: Vibrant exhibition center, modern architecture, sustainable design, green roofs, solar panels, natural ventilation systems, recyclable materials, minimal waste generation, eco-friendly interior spaces, interactive exhibits, immersive experiences, digital displays, futuristic lighting, dynamic color schemes, abstract patterns, organic shapes, open floor plans, flexible layouts, adaptive reuse, community engagement areas, educational workshops, collaborative meeting spaces, calming water features, lush green walls, natural stone floors, wooden accents, warm ambient lighting, soft shadows, 3/4 composition, realistic textures, ambient occlusion.
Prompt: \Sustainable exhibition center, natural light-filled atrium, reclaimed wood accents, living green walls, energy-efficient systems, minimalist decor, interactive display screens, futuristic lighting fixtures, open-plan layout, polished concrete floors, dynamic ceiling installations, adaptable modular structures, abundant ventilation, soft diffused lighting, shallow depth of field, 1/1 composition, panoramic view, realistic textures, ambient occlusion.\Let me know if this meets your expectations!
Prompt: Vibrant exhibition halls, futuristic architecture, LED lighting installations, interactive exhibits, immersive experiences, eco-friendly materials, recycled glass walls, living green roofs, vertical gardens, natural ventilation systems, solar-powered energy solutions, minimalist design, open floor plans, flexible spatial layouts, dynamic visual projections, misting systems, climate-controlled environments, sustainable water management, urban forestry integration, geometric patterns, bold color schemes, abstract art installations, futuristic furniture designs.
Incorporating Natural Materials in Architecture
Using natural materials, such as sand, in architectural design enhances the sustainability of structures. These materials not only reduce the carbon footprint but also provide a unique aesthetic quality. In exhibition centers, natural materials can create a welcoming atmosphere that resonates with visitors, inviting them to engage with the exhibits in a more profound way.
Prompt: Rustic wooden beams, natural stone walls, earthy tones, lush green roofs, reclaimed wood flooring, bamboo accents, living walls, organic shapes, curved lines, sustainable design, eco-friendly materials, minimalist decor, abundant natural light, soft warm ambiance, shallow depth of field, 3/4 composition, panoramic view, realistic textures, ambient occlusion.
Prompt: Earthy tone, reclaimed wood accents, natural stone walls, bamboo flooring, living green roofs, lush vegetation, organic shapes, curved lines, minimalist decor, earthy color palette, sustainable building practices, eco-friendly materials, solar panels, rainwater harvesting systems, green spaces, natural ventilation, abundant daylight, soft warm lighting, 1/1 composition, shallow depth of field, realistic textures.
Prompt: Earthy tones, reclaimed wood accents, living green walls, bamboo flooring, natural stone fa\u00e7ades, organic shapes, sustainable materials, eco-friendly designs, minimal carbon footprint, energy-efficient systems, solar panels, green roofs, rainwater harvesting systems, natural ventilation, airy open spaces, abundant daylight, soft warm lighting, shallow depth of field, 3/4 composition, realistic textures, ambient occlusion.
Prompt: Rustic wooden accents, reclaimed wood floors, natural stone walls, living green roofs, earthy color palette, organic shapes, curvaceous lines, sustainable building practices, eco-friendly materials, bamboo ceilings, rattan furniture, woven textiles, jute rugs, plants integration, biophilic design, abundant natural light, soft warm ambiance, shallow depth of field, 3/4 composition, realistic textures, ambient occlusion.
Prompt: Earthy tone, reclaimed wood accents, living green walls, natural stone facades, bamboo flooring, rattan furniture, woven textiles, organic shapes, curved lines, earthy color palette, sustainable design, eco-friendly materials, minimal carbon footprint, maximized natural lighting, open spaces, airy atmosphere, warm ambiance, cozy nooks, nature-inspired patterns, botanical motifs, lush greenery surroundings, serene forest views, misty morning light, soft focus, shallow depth of field, 2/3 composition.
Prompt: Earth-toned buildings, reclaimed wood accents, living green walls, bamboo flooring, natural stone facades, organic curves, earthy color palette, sustainable materials, energy-efficient systems, solar panels, green roofs, rainwater harvesting systems, minimalist design, large windows, abundant natural light, soft warm lighting, shallow depth of field, 3/4 composition, panoramic view, realistic textures, ambient occlusion.
Prompt: Organic buildings, reclaimed wood facades, living roofs, green walls, bamboo structures, natural stone columns, earthy tones, warm lighting, cozy atmospheres, rustic textures, organic shapes, sustainable designs, eco-friendly materials, renewable energy systems, solar panels, wind turbines, rainwater harvesting systems, lush vegetation, blooming flowers, serene environments, peaceful ambiances, soft focus, shallow depth of field, 3/4 composition, natural color palette.
Prompt: Earthy tones, reclaimed wood accents, living green walls, bamboo flooring, natural stone fa\u00e7ades, organic curves, botanical gardens, serene water features, rustic wooden bridges, eco-friendly insulation, sustainable building practices, minimalist interior design, abundant natural light, soft warm lighting, 1/1 composition, shallow depth of field, realistic textures, ambient occlusion.
Prompt: Earthy tones, reclaimed wood accents, living green walls, natural stone facades, bamboo flooring, woven rattan furniture, earthy ceramics, organic shapes, curved lines, minimalist decor, abundant natural light, airy open spaces, floor-to-ceiling windows, wooden beams, rustic metal fixtures, lush indoor plants, misty morning atmosphere, soft warm lighting, shallow depth of field, 3/4 composition, panoramic view, realistic textures, ambient occlusion.
Prompt: Organic curved lines, reclaimed wood accents, living green walls, natural stone fa\u00e7ades, bamboo roofing, earthy color palette, sustainable building practices, eco-friendly insulation, wooden beam ceilings, nature-inspired patterns, botanical prints, rattan furniture, woven textiles, ambient lighting, soft warm glow, shallow depth of field, 3/4 composition, panoramic view, realistic textures, ambient occlusion.
Creating a Cohesive Color Palette for Exhibition Spaces
A well-thought-out color palette plays a significant role in architectural design. The navy blue color, when used strategically, can evoke feelings of stability and tranquility in exhibition centers. Coupled with natural materials, this color enhances the overall aesthetic, providing a modern touch while ensuring the building remains visually appealing and inviting.
Prompt: Vibrant exhibition hall, modern LED lighting, sleek metal structures, polished concrete floors, bold accent walls, dynamic color blocking, contrasting textures, futuristic tone, neon hues, electric blues, radiant yellows, deep blacks, crisp whites, high-contrast visuals, 3D installations, interactive displays, immersive experiences, atmospheric soundscapes, soft ambient lighting, shallow depth of field, panoramic views, realistic renderings, ambient occlusion.
Prompt: Vibrant exhibition hall, bold contemporary architecture, sleek metal beams, polished concrete floors, dynamic LED lighting, rich wood accents, comfortable seating areas, interactive display screens, minimalist graphic designs, cohesive color palette, bright accent walls, deep blue tones, warm beige undertones, energetic yellow highlights, soft white textures, natural stone columns, abstract art installations, futuristic ambiance, high-contrast visual effects, shallow depth of field, 2/3 composition, realistic reflections, ambient occlusion.
Prompt: Vibrant exhibition hall, bold accent walls, rich wood flooring, sleek metal fixtures, dynamic LED lighting, futuristic architecture, modern abstract art pieces, geometric patterned rugs, comfortable lounge seating areas, natural stone accents, urban cityscape views, warm golden hour lighting, shallow depth of field, 1/1 composition, realistic textures, ambient occlusion.
Prompt: Vibrant exhibition hall, modern architectural design, sleek metal framework, polished concrete floors, dynamic LED lighting, bold accent walls, neutral beige backgrounds, rich wood tones, luxurious velvet drapes, metallic silver fixtures, energetic orange hues, deep blue accents, soft warm illumination, 1/1 composition, shallow depth of field, realistic reflections, ambient occlusion.
Prompt: Vibrant exhibition hall, sleek modern architecture, polished concrete floors, minimalist white walls, dynamic LED lighting, bold accent colors, metallic finishes, interactive display screens, futuristic product showcases, airy open spaces, natural light pouring in, warm neutral tones, rich wood accents, sophisticated branding elements, immersive audio-visual experiences, 3/4 composition, shallow depth of field, panoramic view.
Prompt: Vibrant exhibition hall, bold accent walls, rich wood flooring, sleek metal fixtures, dynamic LED lighting, futuristic architecture, curved lines, geometric patterns, neon color scheme, electric blue hues, deep red accents, bright yellow highlights, abstract art installations, interactive display screens, modern minimalist furniture, polished concrete floors, industrial chic decor, moody atmospheric lighting, 1/1 composition, shallow depth of field, realistic textures.
Prompt: Vibrant exhibition hall, polished concrete floors, sleek metal beams, futuristic LED lighting, bold accent walls, dynamic color blocking, geometric patterned rugs, minimalist furniture, interactive display screens, immersive projection mapping, urban cityscape backdrop, cloudy sky with subtle sunbeams, softbox lighting, shallow depth of field, 2/3 composition, cinematic atmosphere, realistic textures, ambient occlusion.
Prompt: Vibrant exhibition hall, bold color scheme, contrasting walls, bright accent lighting, sleek metal fixtures, polished concrete floors, geometric patterned carpets, modern minimalist decor, airy open spaces, natural daylight filtering, warm inviting ambiance, dynamic LED installations, interactive display screens, futuristic architecture, angular lines, high-gloss finishes, rich wood accents, luxurious fabric draping, sophisticated typography, dramatic ceiling heights, panoramic city views, 1/2 composition, soft focus blur, cinematic lighting effects.
Prompt: Vibrant exhibition hall, modern architectural design, polished concrete floors, sleek metal beams, expansive glass ceilings, dramatic LED lighting, rich wood accents, bold colorful walls, dynamic visual displays, interactive exhibits, futuristic product showcases, innovative technology integration, minimalist furniture designs, neutral background tones, accentuated brand colors, cohesive color schemes, harmonious texture combinations, high-contrast visual effects, immersive visitor experiences, 3/4 composition, shallow depth of field, soft warm lighting.
Prompt: Vibrant exhibition hall, sleek modern architecture, polished concrete floors, LED lighting installations, dynamic color-changing walls, interactive digital displays, minimalist white spaces, accent walls with bold graphics, rich wood tones, warm neutral backgrounds, metallic accents, futuristic design elements, high-ceilinged open areas, flexible modular systems, adaptable seating arrangements, immersive audio-visual experiences, soft ambient lighting, 1/2 composition, symmetrical framing, shallow depth of field, panoramic views.
Landscape Integration in Sustainable Architecture
Landscape integration is essential in sustainable architecture as it creates a seamless transition between the built environment and nature. For exhibition centers, incorporating wetland landscapes not only enhances the visual appeal but also promotes biodiversity. This approach helps buildings coexist with their surroundings, making them more sustainable and environmentally friendly.
Prompt: Harmonious landscape integration, lush green roofs, native plant species, rainwater harvesting systems, permeable pavements, natural stone walls, eco-friendly building materials, minimalist modern architecture, large overhanging eaves, clerestory windows, abundant natural light, soft warm ambiance, 1/1 composition, symmetrical layout, subtle color palette, realistic textures, ambient occlusion, serene atmosphere, sunny day, gentle breeze.
Prompt: Eco-friendly buildings, lush green roofs, solar panels, wind turbines, rainwater harvesting systems, natural stone walls, reclaimed wood accents, organic gardens, native plant species, meandering walking paths, scenic lookout points, panoramic views, soft warm lighting, 3/4 composition, realistic textures, ambient occlusion, serene atmosphere, tranquil water features, sustainable urban planning, futuristic architecture design, innovative building materials, energy-efficient systems.
Prompt: Eco-friendly buildings, green roofs, lush vegetation, solar panels, wind turbines, water conservation systems, natural stone walls, reclaimed wood accents, organic curves, minimal carbon footprint, sustainable materials, energy-efficient design, rainwater harvesting, greywater reuse, xeriscape landscaping, drought-resistant plants, native species preservation, habitat restoration, serene ambiance, soft natural lighting, shallow depth of field, 3/4 composition, panoramic view, realistic textures, ambient occlusion.
Prompt: Vibrant green roofs, lush vegetation, natural stone walls, eco-friendly buildings, solar panels, wind turbines, rainwater harvesting systems, grey water reuse systems, organic gardens, permaculture designs, edible landscapes, productive landscapes, biodiversity conservation, habitat restoration, native plant species, wildflower meadows, serene forest views, misty morning atmosphere, soft warm lighting, shallow depth of field, 3/4 composition, panoramic view, realistic textures, ambient occlusion.
Prompt: \Ecological harmony, lush green roofs, native plant species, rainwater harvesting systems, grey water reuse, energy-efficient buildings, solar panels, wind turbines, recycled materials, natural stone walls, living walls, verdant fa\u00e7ades, cantilevered structures, panoramic views, seamless indoor-outdoor transitions, organic forms, minimalist design, earthy color palette, soft warm lighting, shallow depth of field, 1/1 composition, realistic textures, ambient occlusion.\Please let me know if this meets your requirements!
Prompt: Sweeping hills, lush green forests, winding streams, natural rock formations, eco-friendly buildings, curved lines, organic shapes, living roofs, green walls, solar panels, wind turbines, rainwater harvesting systems, grey water reuse, permeable pavement, bio-based materials, recycled components, low-carbon footprint, net-zero energy, serene atmosphere, warm natural light, soft shadows, 3/4 composition, panoramic view, realistic textures, ambient occlusion.
Prompt: Eco-friendly landscape integration, lush green roofs, vertical gardens, living walls, native plant species, rainwater harvesting systems, grey water reuse, solar-powered irrigation, permeable pavements, recycled materials, natural stone pathways, wooden decks, organic shapes, curved lines, minimalist design, energy-efficient buildings, passive ventilation, clerestory windows, skylights, soft diffused lighting, warm color palette, shallow depth of field, 3/4 composition, panoramic view, realistic textures, ambient occlusion.
Prompt: Ecological harmony, lush green roofs, verdant walls, native plant species, natural stone pathways, meandering water features, solar-powered lighting, rainwater harvesting systems, eco-friendly building materials, minimalist modern architecture, large windows, sliding glass doors, cantilevered overhangs, organic curves, seamless indoor-outdoor transitions, serene atmosphere, soft diffused light, shallow depth of field, 1/2 composition, panoramic view, realistic textures, ambient occlusion.
Prompt: Harmonious landscape integration, lush green roofs, native plant species, rainwater harvesting systems, solar panels, wind turbines, eco-friendly building materials, natural stone walls, reclaimed wood accents, curved lines, organic architecture, seamless transitions, outdoor living spaces, comfortable seating areas, shaded walkways, misting systems, soft warm lighting, shallow depth of field, 1/2 composition, realistic textures, ambient occlusion.
Enhancing Energy Efficiency in Exhibition Centers
Energy efficiency is a cornerstone of sustainable architecture. By utilizing advanced technologies and smart design principles, exhibition centers can significantly reduce their energy consumption. Features like solar panels, green roofs, and energy-efficient HVAC systems contribute to lower operational costs and a reduced environmental footprint, making these buildings a model for future developments.
Prompt: Sleek exhibition hall, modern minimalist architecture, large glass facades, natural light harvesting, energy-efficient LED lighting, solar panels, green roofs, rainwater collection systems, grey water reuse, sustainable building materials, recycled content, low-VOC paints, thermal insulation, double glazing, shading devices, clerestory windows, automated HVAC systems, optimized air conditioning, intelligent building management systems, real-time energy monitoring, data analytics, interactive exhibits, immersive experiences, futuristic ambiance, soft warm lighting, 1/1 composition, shallow depth of field, realistic textures, ambient occlusion.
Prompt: Sleek exhibition hall, modern LED lighting, energy-saving HVAC systems, solar panels, green roofs, recycled materials, minimalist design, natural ventilation, open spaces, interactive exhibits, digital displays, eco-friendly flooring, sustainable water management, rainwater harvesting, greywater reuse, advanced climate control, thermal insulation, double glazing, shading devices, ambient sensors, smart building automation, real-time energy monitoring, panoramic views, futuristic architecture.
Prompt: Vibrant exhibition hall, LED lighting system, solar panels on roof, green walls, eco-friendly materials, sustainable HVAC systems, natural ventilation, open atrium, abundant daylight, minimal artificial lighting, energy-efficient equipment, interactive displays, modern minimalist architecture, sleek glass facades, cantilevered roofs, futuristic design elements, ambient occlusion, shallow depth of field, 3/4 composition, panoramic view.
Prompt: Modern exhibition center, sleek glass fa\u00e7ade, energy-efficient LED lighting, solar panels, green roofs, rainwater harvesting systems, recycling facilities, minimalist interior design, open floor plans, natural ventilation, large windows, abundant daylight, warm wooden accents, vibrant colorful exhibitions, interactive display technologies, futuristic architecture, curved lines, geometric shapes, ambient occlusion, shallow depth of field, 3/4 composition, panoramic view.
Prompt: Vibrant exhibition halls, sleek modern architecture, vast open spaces, energy-efficient LED lighting, solar panels, green roofs, eco-friendly materials, innovative cooling systems, shaded outdoor areas, misting systems, angular lines, minimalist design, sustainable energy solutions, water conservation systems, futuristic ambiance, panoramic views, shallow depth of field, 3/4 composition, realistic textures, ambient occlusion.
Prompt: Sleek exhibition center, modern glass facade, energy-efficient LED lighting, solar panels, green roofs, rainwater harvesting systems, recycled materials, natural ventilation, open floor plans, minimalist design, futuristic architecture, interactive displays, digital signage, immersive experiences, climate-controlled environments, soft warm lighting, shallow depth of field, 3/4 composition, panoramic view, realistic textures, ambient occlusion.
Prompt: Modern exhibition center, sleek glass facades, sustainable energy solutions, solar panels, wind turbines, green roofs, eco-friendly materials, innovative cooling technologies, shaded outdoor spaces, misting systems, natural ventilation, large windows, minimal artificial lighting, open floor plans, flexible exhibit spaces, interactive displays, digital signage, immersive experiences, futuristic architecture, curved lines, dynamic shapes, vibrant colorful accents, ambient lighting, soft shadows, realistic textures, 3/4 composition, panoramic view.
Prompt: Modern exhibition center, sleek glass fa\u00e7ade, LED lighting systems, energy-efficient HVAC units, solar panels, green roofs, eco-friendly materials, minimalist interior design, open-plan layouts, natural ventilation systems, large windows, abundant natural light, soft warm ambiance, shallow depth of field, 3/4 composition, panoramic view, realistic textures, ambient occlusion.
Prompt: Modern exhibition center, sleek glass facades, LED lighting systems, solar panels, green roofs, rainwater harvesting systems, energy-efficient HVAC systems, recycled materials, minimalist interior design, open spaces, natural ventilation, large windows, automatic blinds, sensor-controlled lighting, smart building management systems, futuristic architecture, sustainable design, eco-friendly materials, vibrant colorful exhibits, interactive displays, panoramic views, shallow depth of field, 3/4 composition, realistic textures, ambient occlusion.
Conclusion
Sustainable architecture for exhibition centers offers a myriad of advantages, including reduced environmental impact, enhanced visitor experience, and lower operational costs. By integrating natural materials, thoughtful color palettes, and energy-efficient technologies, these designs not only meet the needs of modern architecture but also promote a sustainable future. With the right approach, exhibition centers can serve as a beacon of innovation and environmental responsibility.
Want to quickly try exhibition-center design?
Let PromeAI help you quickly implement your designs!
Get Started For Free
Other related design ideas

Sustainable Architecture Design Ideas for Exhibition Centers

Sustainable Architecture Design Ideas for Exhibition Centers

Sustainable Architecture Design Ideas for Exhibition Centers

Sustainable Architecture Design Ideas for Exhibition Centers

Sustainable Architecture Design Ideas for Exhibition Centers

Sustainable Architecture Design Ideas for Exhibition Centers


