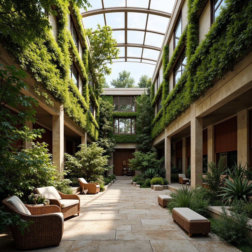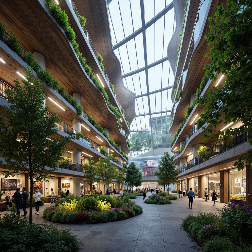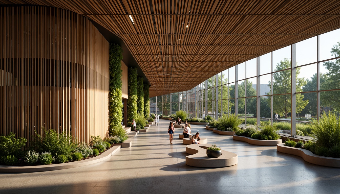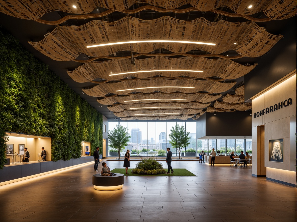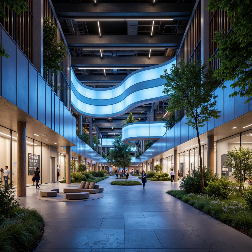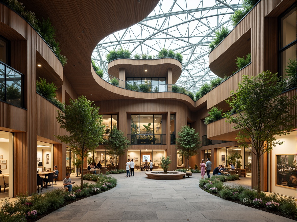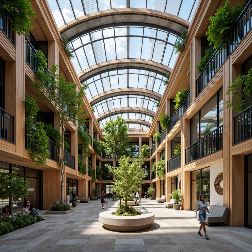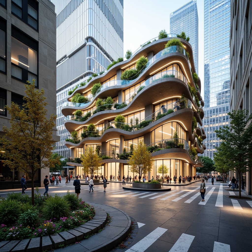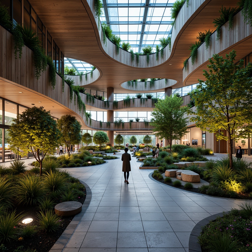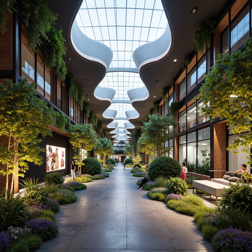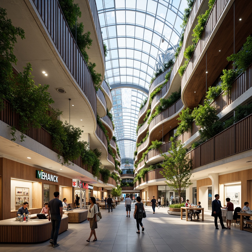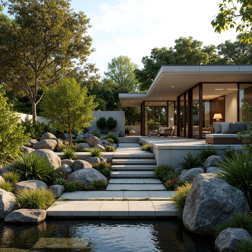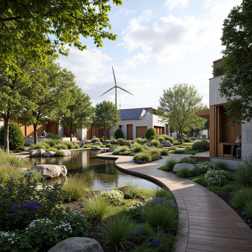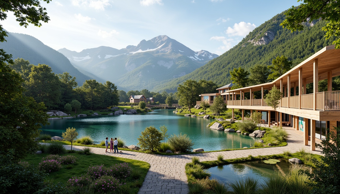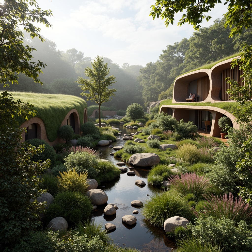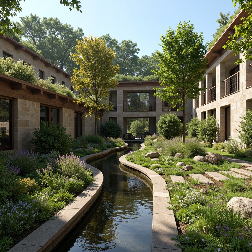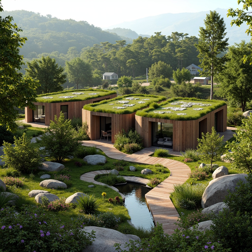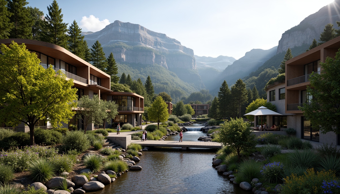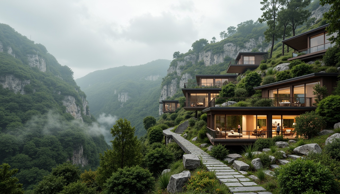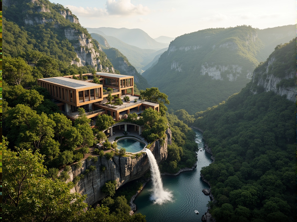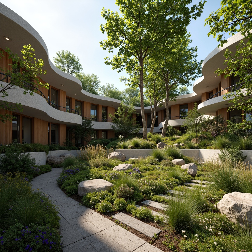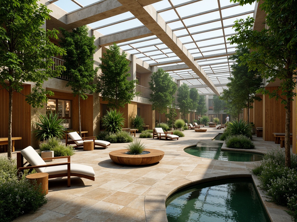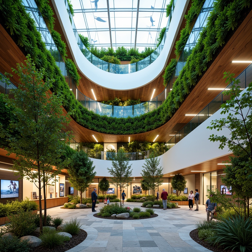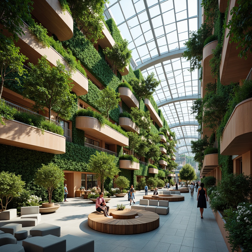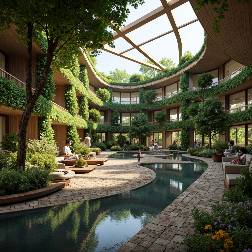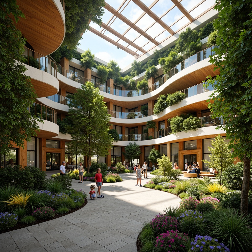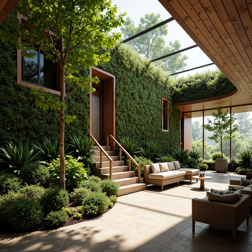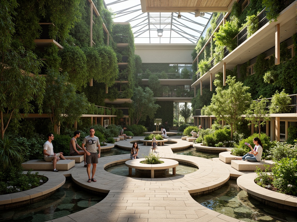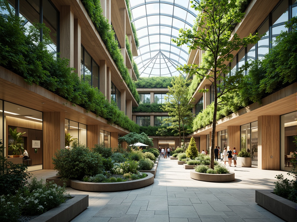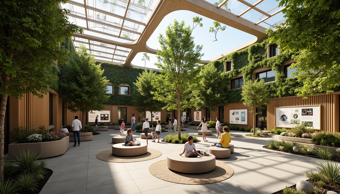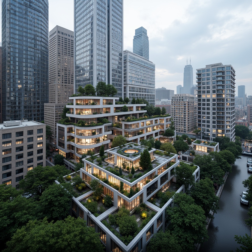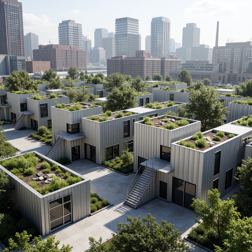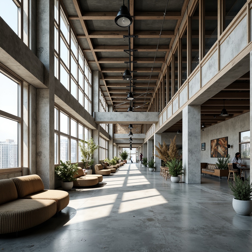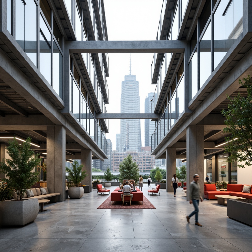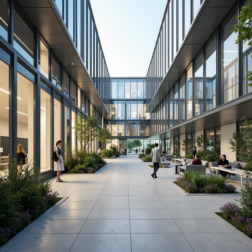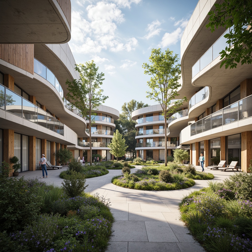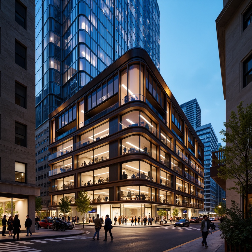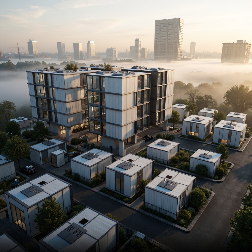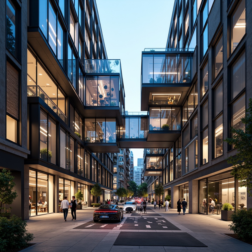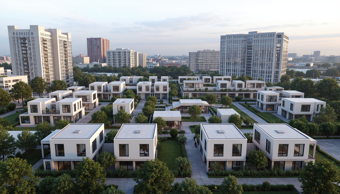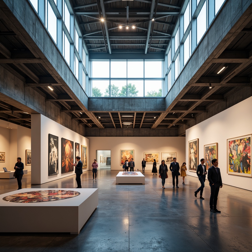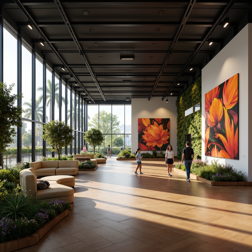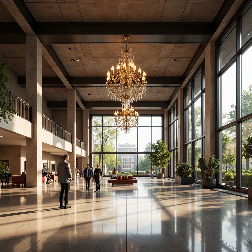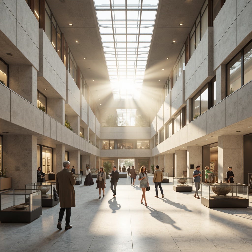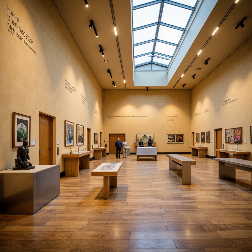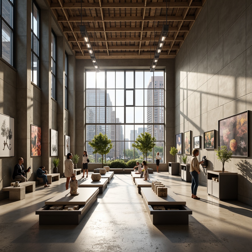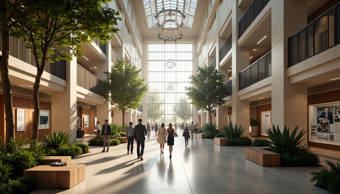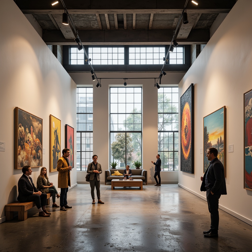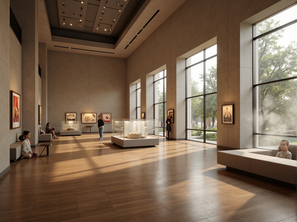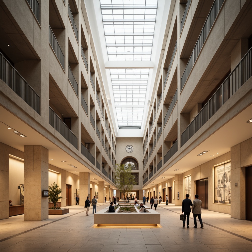दोस्तों को आमंत्रित करें और दोनों के लिए मुफ्त सिक्के प्राप्त करें
Design ideas
/
Architecture
/
Exhibition center
/
Metabolism Style Exhibition Center Architecture Design Ideas
Metabolism Style Exhibition Center Architecture Design Ideas
Metabolism style architecture represents a unique blend of modernism and organic design principles, focusing on sustainable materials and innovative techniques. This collection of 50 design ideas showcases exhibition centers that utilize sand materials and moss green colors, beautifully integrating with grassland surroundings. By exploring these ideas, designers can harness the power of biophilic design to create spaces that resonate with nature, promote well-being, and enhance the user experience.
Exploring Sustainable Materials in Metabolism Style Exhibition Centers
Sustainable materials are at the heart of Metabolism style architecture. In exhibition centers, the use of eco-friendly resources like sand and recycled components not only minimizes environmental impact but also enhances the aesthetic appeal. These materials contribute to the overall sustainability goals, creating structures that harmonize with their surroundings while promoting responsible design practices.
Prompt: Bioluminescent exhibition center, undulating curves, organic shapes, reclaimed wood, living walls, green roofs, recycled metal, low-carbon concrete, natural ventilation, abundant daylight, soft diffused lighting, immersive atmosphere, interactive displays, dynamic projections, futuristic architecture, parametric design, 3D-printed structures, eco-friendly furnishings, renewable energy systems, solar panels, wind turbines, rainwater harvesting, urban agriculture, lush greenery, vibrant flowers, misty ambiance, shallow depth of field, 1/1 composition, realistic textures, ambient occlusion.
Prompt: Curved exhibition halls, organic shapes, reclaimed wood accents, living green walls, recycled metal structures, natural stone flooring, minimalist decor, abundant natural light, soft diffused lighting, shallow depth of field, 3/4 composition, panoramic views, realistic textures, ambient occlusion, futuristic metabolism-inspired design, bioluminescent installations, eco-friendly materials, sustainable energy harvesting systems, solar panels, wind turbines, water conservation systems, green roofs, innovative cooling technologies, shaded outdoor spaces, misting systems, bold colorful accents, intricate geometric patterns.
Prompt: Curved exhibition halls, bioluminescent lighting, organic textures, recycled wood flooring, living walls, green roofs, bio-based composites, translucent membranes, kinetic architecture, futuristic curvatures, parametric design, natural ventilation systems, rainwater harvesting, grey water reuse, solar power integration, wind turbine installations, geothermal energy systems, eco-friendly signage, minimalist decor, educational interactive displays, immersive virtual experiences, 360-degree panoramic views, shallow depth of field, soft warm lighting, ambient occlusion.
Prompt: Bioluminescent exhibition halls, undulating curves, organic shapes, recycled metal frameworks, translucent polymer walls, living green roofs, breathing walls, natural ventilation systems, reclaimed wood accents, low-carbon concrete floors, eco-friendly furniture, minimalist decor, futuristic lighting installations, soft ambient glow, shallow depth of field, 1/1 composition, panoramic view, realistic textures, subtle color grading.
Prompt: Eco-friendly exhibition centers, metabolism-inspired architecture, undulating curves, organic shapes, reclaimed wood facades, living green walls, recycled metal structures, translucent glass roofs, natural ventilation systems, rainwater harvesting systems, grey water reuse, composting facilities, waste reduction signs, educational interactive displays, immersive experiences, warm ambient lighting, shallow depth of field, 1/2 composition, realistic textures, soft shadows.
Prompt: Biophilic exhibition center, organic curves, reclaimed wood accents, living green walls, recycled metal structures, natural stone floors, minimalist decor, large skylights, abundant daylight, soft diffused lighting, shallow depth of field, 1/1 composition, panoramic view, realistic textures, ambient occlusion, futuristic metabolism-inspired architecture, bold color schemes, neon light installations, interactive exhibits, immersive experiences, educational displays, sustainable material showcases, eco-friendly product demonstrations.
Prompt: Vibrant exhibition center, futuristic metabolism design, undulating curves, organic shapes, natural ventilation systems, recycled metal structures, reclaimed wood accents, living green walls, bio-based materials, translucent membranes, soft diffused lighting, shallow depth of field, 1/1 composition, panoramic view, realistic textures, ambient occlusion, urban landscape, bustling city streets, modern skyscrapers, innovative public art installations.
Prompt: Bioluminescent exhibition center, undulating curves, organic forms, reclaimed wood accents, living walls, green roofs, recycled metal structures, translucent canopies, natural ventilation systems, energy-harvesting facades, minimalist interior design, exposed ductwork, industrial chic aesthetic, soft warm lighting, 1/1 composition, shallow depth of field, realistic textures, ambient occlusion, vibrant colorful textiles, intricate geometric motifs, futuristic architecture, sustainable building practices.
Prompt: Futuristic exhibition center, undulating curves, bioluminescent walls, translucent roofs, organic shapes, recycled metal structures, reclaimed wood accents, living green walls, self-healing concrete floors, kinetic sculptures, interactive displays, immersive experiences, natural ventilation systems, abundant daylighting, soft diffused lighting, shallow depth of field, 1/1 composition, panoramic view, realistic textures, ambient occlusion.
Prompt: Vibrant exhibition center, undulating curves, organic forms, recycled metal structures, reclaimed wood accents, living green walls, natural ventilation systems, abundant daylight, soft diffused lighting, minimalist decor, educational displays, interactive exhibits, immersive experiences, sustainable materials showcases, biodegradable plastics, low-carbon footprint, eco-friendly textiles, futuristic architecture, circular economy principles, waste reduction strategies, renewable energy systems, 3/4 composition, shallow depth of field, realistic textures, ambient occlusion.
Landscape Integration: Merging Nature with Architecture
Landscape integration is crucial for creating an immersive experience in exhibition centers. By designing structures that seamlessly blend with the grassland and natural environment, Metabolism style architecture fosters a connection between visitors and the outdoors. This integration encourages exploration and interaction, transforming the exhibition experience into a more holistic encounter with nature.
Prompt: Seamless landscape integration, organic forms, native plants, meandering water features, weathered stone walls, natural rock formations, wooden decking, modern minimalist architecture, floor-to-ceiling windows, sliding glass doors, cantilevered roofs, green roofs, solar panels, rainwater harvesting systems, eco-friendly materials, sustainable design, serene ambiance, warm natural lighting, shallow depth of field, 3/4 composition, panoramic view, realistic textures, ambient occlusion.
Prompt: Harmonious landscape integration, serene natural surroundings, lush greenery, vibrant flowers, meandering walkways, wooden bridges, water features, reflecting pools, modern architectural designs, sleek lines, minimalist aesthetics, eco-friendly materials, sustainable energy solutions, solar panels, wind turbines, green roofs, innovative cooling technologies, shaded outdoor spaces, misting systems, organic forms, natural stone walls, reclaimed wood accents, living walls, vertical gardens, panoramic views, soft warm lighting, shallow depth of field, 3/4 composition.
Prompt: Sweeping mountain ranges, lush green forests, serene lakeside, rustic wooden bridges, meandering stone pathways, modern eco-friendly buildings, cantilevered overhangs, floor-to-ceiling windows, natural ventilation systems, living roofs, rainwater harvesting systems, solar-powered lighting, organic food gardens, composting facilities, nature-inspired sculptures, vibrant colorful murals, shallow depth of field, 1/1 composition, warm soft lighting, realistic textures, ambient occlusion.
Prompt: Seamless landscape integration, lush green roofs, living walls, natural stone facades, wooden accents, organic curves, eco-friendly materials, sustainable architecture, blending boundaries, harmonious coexistence, serene ambiance, soft warm lighting, shallow depth of field, 3/4 composition, panoramic view, realistic textures, ambient occlusion, misty morning atmosphere, vibrant flora, gentle water features, meandering pathways.
Prompt: Harmonious landscape integration, lush green roofs, native plant species, meandering walkways, natural stone walls, curved architecture, sustainable building materials, eco-friendly design, minimal environmental impact, serene water features, tranquil ponds, fountain installations, vibrant flower arrangements, seasonal blooming plants, organic farm-to-table gardens, shaded outdoor spaces, warm sunny days, soft diffused lighting, 3/4 composition, panoramic views, realistic textures, ambient occlusion.
Prompt: Sustainable eco-houses, lush green roofs, verdant walls, natural stone foundations, wooden decks, serene water features, blooming gardens, meandering pathways, organic farm-to-table systems, solar panels, wind turbines, green energy harvesting, recycled materials, minimalist design, curved lines, earthy tones, warm ambient lighting, shallow depth of field, 3/4 composition, panoramic view, realistic textures, ambient occlusion.
Prompt: Sweeping mountain ranges, lush green forests, sparkling waterfalls, meandering streams, rustic wooden bridges, blending modern architecture, curved lines, cantilevered roofs, floor-to-ceiling windows, seamless indoor-outdoor transitions, native plant species, natural stone walls, reclaimed wood accents, earthy color palette, warm sunny day, soft diffused lighting, atmospheric perspective, 1/2 composition, realistic textures, ambient occlusion.
Prompt: Ethereal mountainside, lush vegetation, winding stone pathways, modern minimalist architecture, cantilevered roofs, floor-to-ceiling windows, natural light flooding interior spaces, rustic wooden accents, earthy tone color palette, misty atmosphere, soft diffused lighting, 1/1 composition, shallow depth of field, realistic textures, ambient occlusion, harmonious integration with surroundings.
Prompt: Sweeping mountain ranges, lush green forests, serene waterfalls, rugged stone cliffs, meandering hiking trails, eco-friendly buildings, cantilevered structures, large overhangs, floor-to-ceiling windows, natural ventilation systems, reclaimed wood accents, living walls, green roofs, solar panels, rainwater harvesting systems, organic gardens, native plant species, scenic lookout points, dramatic sunsets, soft warm lighting, shallow depth of field, 3/4 composition, panoramic view, realistic textures, ambient occlusion.
Prompt: Seamless landscape integration, organic curves, lush green roofs, native plant species, natural stone walls, wooden accents, earthy tones, biophilic design, minimal disturbance, ecological balance, sustainable systems, rainwater harvesting, grey water reuse, solar panels, wind turbines, green infrastructure, eco-friendly materials, living walls, vertical gardens, serene atmosphere, warm natural light, soft shadows, 1/2 composition, shallow depth of field, realistic textures, ambient occlusion.
Biophilic Design in Exhibition Center Architecture
Biophilic design principles are fundamental in Metabolism style exhibition centers, promoting a deep connection with nature. Through the use of natural materials, ample green spaces, and thoughtful layouts, these designs create an inviting atmosphere that enhances visitor well-being. By incorporating biophilic elements, architects can foster environments that inspire creativity and tranquility.
Prompt: Vibrant botanical garden, lush green walls, natural stone flooring, reclaimed wood accents, organic shapes, curved lines, abundant daylight, clerestory windows, solar tubes, living roofs, greenery-filled atriums, water features, misting systems, nature-inspired sculptures, earthy color palette, natural textiles, woven furniture, soft warm lighting, shallow depth of field, 3/4 composition, panoramic view, realistic textures, ambient occlusion.Please let me know if this meets your requirements!
Prompt: Lush green walls, natural stone flooring, reclaimed wood accents, living trees, indoor gardens, water features, organic shapes, curved lines, abundant natural light, clerestory windows, skylights, minimal artificial lighting, earthy color palette, textured fabrics, natural ventilation systems, open floor plans, flexible exhibition spaces, interactive displays, immersive experiences, futuristic yet sustainable materials, bio-inspired patterns, vibrant botanical prints, eclectic mix of modern and vintage furniture, airy atmosphere, soft warm lighting, shallow depth of field, 1/1 composition, realistic textures, ambient occlusion.
Prompt: Vibrant exhibition center, lush green walls, living trees, natural stone floors, reclaimed wood accents, organic shapes, curved lines, abundant daylight, soft diffused lighting, minimal artificial illumination, biophilic design elements, interactive exhibits, immersive experiences, educational displays, innovative materials, sustainable building practices, energy-efficient systems, rainwater harvesting, green roofs, solar panels, wind turbines, natural ventilation, airy open spaces, panoramic views, 3/4 composition, realistic textures, ambient occlusion.
Prompt: Vibrant exhibition center, lush green walls, living trees, natural ventilation systems, reclaimed wood accents, organic shapes, curved lines, transparent glass roofs, abundant daylight, soft diffused lighting, interactive display systems, immersive experiences, minimalist furniture, eco-friendly materials, sustainable design solutions, futuristic architecture, sleek metal frames, cantilevered structures, panoramic views, shallow depth of field, 3/4 composition, realistic textures, ambient occlusion.
Prompt: Lush green walls, natural stone floors, reclaimed wood accents, living trees, verdant roofs, organic shapes, curved lines, abundance of natural light, clerestory windows, skylights, transparent glass facades, minimal ornamentation, earthy color palette, serene ambiance, water features, misting systems, subtle scent diffusion, interactive exhibits, futuristic displays, innovative materials, sustainable energy solutions, eco-friendly furniture, vibrant greenery, blooming flowers, soft warm lighting, shallow depth of field, 3/4 composition, panoramic view, realistic textures, ambient occlusion.
Prompt: Vibrant exhibition center, lush green walls, living trees, natural stone floors, wooden accents, curvaceous lines, organic shapes, abundant daylight, clerestory windows, solar tubes, recycled materials, energy-efficient systems, water features, misting systems, tropical plants, colorful blooms, soft warm lighting, shallow depth of field, 3/4 composition, panoramic view, realistic textures, ambient occlusion.
Prompt: Lush green walls, living trees, natural stone floors, reclaimed wood accents, organic shapes, curvaceous lines, abundant daylight, clerestory windows, solar tubes, energy-efficient systems, minimalist decor, earthy color palette, textured fabrics, woven bamboo furniture, hanging planters, water features, misting systems, nature-inspired patterns, soft warm lighting, shallow depth of field, 3/4 composition, panoramic view, realistic textures, ambient occlusion.
Prompt: Lush green walls, natural stone floors, reclaimed wood accents, organic shapes, curvaceous lines, abundant daylight, clerestory windows, solar tubes, living roofs, greenery-filled courtyards, water features, misting systems, nature-inspired patterns, earthy color palette, warm ambient lighting, soft shadows, minimal ornamentation, open floor plans, flexible exhibition spaces, interactive displays, immersive experiences, futuristic materials, sustainable systems, energy-efficient solutions, panoramic views, shallow depth of field, 3/4 composition.
Prompt: Vibrant green walls, living plants, natural stone floors, wooden accents, floor-to-ceiling windows, abundant daylight, organic shapes, curved lines, earthy tones, botanical displays, educational signage, interactive exhibits, modern minimalist design, sleek glass railings, open atriums, spacious walkways, calming ambiance, soft diffused lighting, shallow depth of field, 3/4 composition, panoramic view, realistic textures, ambient occlusion.
Prompt: Vibrant exhibition center, lush green walls, living trees, natural stone floors, wooden accents, organic shapes, circular architecture, large skylights, abundant natural light, soft warm ambiance, comfortable seating areas, interactive displays, educational graphics, minimalistic decor, reclaimed wood features, eco-friendly materials, sustainable systems, rainwater harvesting, green roofs, vertical gardens, calming water features, peaceful atmosphere, shallow depth of field, 1/1 composition, realistic textures, ambient occlusion.
Modular Structures: Flexibility in Design
Modular structures in Metabolism style architecture offer flexibility and adaptability for exhibition centers. These designs allow for easy reconfiguration and expansion, accommodating various events and exhibitions. By utilizing modular components, architects can create dynamic spaces that respond to the needs of the users while maintaining aesthetic coherence and functional efficiency.
Prompt: Interconnected modular units, sleek metallic frames, versatile building blocks, adaptive layouts, dynamic configurations, futuristic architecture, sustainable materials, energy-efficient systems, green roofs, urban landscapes, city skylines, modern skyscrapers, glass facades, LED lighting, 3/4 composition, shallow depth of field, panoramic views, realistic textures, ambient occlusion.
Prompt: Modular buildings, interconnected units, adaptable layouts, versatile functionality, industrial materials, exposed ductwork, polished concrete floors, floor-to-ceiling windows, natural ventilation systems, sustainable energy harvesting, green roofs, urban landscapes, city skylines, modern metropolitan architecture, geometric patterns, metallic fa\u00e7ades, innovative construction techniques, parametric design, algorithmic modeling, futuristic aesthetics, 3/4 composition, shallow depth of field, realistic textures, ambient occlusion.
Prompt: Interconnected modular units, geometric shapes, industrial materials, metallic frames, glass facades, adjustable components, versatile layouts, open floor plans, minimalist decor, natural light infiltration, airy atmosphere, soft shadows, 1/1 composition, low-angle shot, realistic reflections, subtle color palette.
Prompt: Interconnected modules, geometric shapes, sleek metal frames, versatile joints, adaptable layouts, open-plan interiors, natural ventilation systems, abundant daylight, minimalist decor, industrial chic aesthetic, exposed ductwork, polished concrete floors, modular furniture pieces, vibrant accent colors, urban cityscape background, overcast sky, soft diffuse lighting, 1/1 composition, realistic reflections, ambient occlusion.
Prompt: Interconnected modular units, adaptable configurations, sleek metal frames, glass panels, minimalist aesthetics, neutral color palette, open floor plans, flexible layouts, movable partitions, convertible spaces, sustainable materials, recyclable components, reduced waste, energy-efficient systems, natural ventilation, abundant daylight, soft diffused lighting, shallow depth of field, 3/4 composition, panoramic views, realistic textures, ambient occlusion.
Prompt: Interconnected modules, futuristic architecture, dynamic layouts, adaptive spaces, sustainable materials, energy-efficient systems, cantilevered roofs, angular lines, geometric patterns, minimalist aesthetics, natural ventilation, abundant daylight, soft warm lighting, 3/4 composition, shallow depth of field, panoramic view, realistic textures, ambient occlusion.
Prompt: Interconnected modules, adaptive architecture, futuristic design, versatile layouts, customizable spaces, movable walls, sliding panels, retractable roofs, cantilevered structures, steel frames, glass facades, minimalist aesthetics, functional simplicity, urban cityscape, bustling streets, modern skyscrapers, busy pedestrians, vibrant nightlife, warm neon lighting, shallow depth of field, 1/2 composition, symmetrical framing, high-contrast colors, ambient occlusion.
Prompt: Modular units, interconnected nodes, adaptive layouts, versatile materials, steel frames, glass facades, minimalist aesthetics, industrial chic, urban landscapes, city skylines, morning fog, soft warm lighting, 1/1 composition, shallow depth of field, realistic textures, ambient occlusion.
Prompt: Interconnected modular units, sleek metallic frames, versatile building blocks, adaptive spatial arrangements, futuristic urban landscape, bustling city streets, vibrant neon lights, reflective glass fa\u00e7ades, cantilevered rooftops, airy open spaces, minimalist interior design, industrial chic aesthetic, exposed ductwork, polished concrete floors, reclaimed wood accents, geometric patterned rugs, modern LED lighting, 1/2 composition, shallow depth of field, high contrast ratio.
Prompt: Modular buildings, interconnected units, adaptable layouts, geometric shapes, metallic frames, glass facades, minimalist aesthetics, functional simplicity, open floor plans, movable partitions, retractable walls, sliding doors, natural ventilation systems, green roofs, urban landscapes, city skylines, modern architecture, 3/4 composition, high-angle shots, soft diffuse lighting, realistic materials, ambient occlusion.
Natural Lighting: Enhancing the Exhibition Experience
Natural lighting plays a pivotal role in Metabolism style exhibition centers, enhancing both the aesthetic and functional aspects of the space. By strategically incorporating large windows, skylights, and open designs, architects can allow for abundant daylight, reducing energy consumption and creating a vibrant atmosphere. This emphasis on natural light not only elevates the visual appeal but also contributes to the overall comfort of visitors.
Prompt: Vibrant art gallery, high ceilings, clerestory windows, natural light pouring in, soft warm illumination, subtle shadows, minimalist decor, polished concrete floors, sleek metal frames, large exhibition spaces, abstract modern artwork, colorful contemporary installations, interactive exhibits, dynamic lighting effects, gentle ambient glow, 1/2 composition, realistic textures, shallow depth of field.
Prompt: Minimalist exhibition space, high ceilings, large windows, natural light pouring in, soft warm glow, gentle shadows, elegant wooden floors, sleek metal frames, vibrant artwork displays, interactive installations, comfortable seating areas, lush greenery, living walls, ambient sounds, subtle scenting, shallow depth of field, 1/1 composition, realistic textures, ambient occlusion.
Prompt: Elegant exhibition hall, high ceilings, grand chandeliers, polished marble floors, sleek metal beams, natural stone walls, large windows, floor-to-ceiling glass panels, soft diffused lighting, warm afternoon sunbeams, subtle shadows, 1/2 composition, realistic textures, ambient occlusion.
Prompt: Grand museum hall, high ceiling, natural light pouring in, floor-to-ceiling windows, white marble floors, minimalist exhibit design, subtle ambient lighting, warm color temperature, soft shadows, gentle glow, elegant display cases, refined metal frameworks, sophisticated artifact presentation, cultured crowd, afternoon sunlight, shallow depth of field, 1/2 composition, realistic textures, ambient occlusion.
Prompt: Vibrant art gallery, high ceilings, clerestory windows, natural light pouring in, subtle shadows, warm beige walls, polished wooden floors, minimalist exhibit design, sleek metal display cases, elegant typography, artistic sculptures, colorful paintings, soft diffused lighting, gentle ambient glow, 1/2 composition, shallow depth of field, realistic textures, ambient occlusion.
Prompt: Vibrant art gallery, high ceilings, polished concrete floors, minimalist decor, elegant chandeliers, floor-to-ceiling windows, abundant natural light, soft diffused illumination, subtle shadows, accentuated exhibit pieces, sleek display cases, neutral color palette, modern architecture, urban cityscape, afternoon sunlight, warm gentle glow, 1/2 composition, shallow depth of field.
Prompt: Grand museum atrium, high ceilings, natural light pouring in, diffused illumination, subtle shadows, elegant chandeliers, polished marble floors, refined exhibit displays, interactive multimedia installations, visitor engagement, educational signage, soft warm ambiance, gentle color palette, minimalist decor, abundant greenery, lush plants, tropical atmosphere, morning sunlight, warm glow, 1/2 composition, shallow depth of field, realistic textures.
Prompt: Vibrant art gallery, high ceilings, large windows, natural light pouring in, soft warm ambiance, gentle shadows, textured concrete floors, white walls, minimalist decor, track lighting, spotlights, LED lights, ambient illumination, 3/4 composition, shallow depth of field, realistic textures, subtle color palette, serene atmosphere, calm visitors, engaged observers, immersive experience.
Prompt: Elegant museum interior, high ceilings, large windows, soft natural light, subtle shadows, warm beige tones, polished wooden floors, minimalist exhibit displays, sleek glass cases, dramatic spotlights, diffused overhead lighting, gentle color temperatures, atmospheric misting systems, comfortable seating areas, educational interactive displays, futuristic LED installations, subtle ambient sounds, calm and serene ambiance.
Prompt: Grand museum atrium, high ceilings, clerestory windows, soft diffused natural light, warm ambient glow, subtle shadows, gentle color temperatures, elegant exhibition spaces, minimalist decor, polished marble floors, sleek glass displays, refined metal accents, sophisticated lighting systems, LED spotlights, track lights, floor lamps, warm beige tones, neutral backgrounds, calm atmosphere, inviting visitor engagement, 1/1 composition, shallow depth of field, realistic textures, ambient occlusion.
Conclusion
The Metabolism style of architecture, with its focus on sustainability and natural integration, offers numerous advantages for exhibition center design. By embracing sustainable materials, landscape integration, biophilic design, modular structures, and natural lighting, these designs create spaces that are not only visually striking but also environmentally conscious. Ideal for various exhibitions and events, Metabolism style architecture provides a platform for creativity while fostering a deeper connection with nature.
Want to quickly try exhibition-center design?
Let PromeAI help you quickly implement your designs!
Get Started For Free
Other related design ideas

Metabolism Style Exhibition Center Architecture Design Ideas

Metabolism Style Exhibition Center Architecture Design Ideas

Metabolism Style Exhibition Center Architecture Design Ideas

Metabolism Style Exhibition Center Architecture Design Ideas

Metabolism Style Exhibition Center Architecture Design Ideas

Metabolism Style Exhibition Center Architecture Design Ideas


