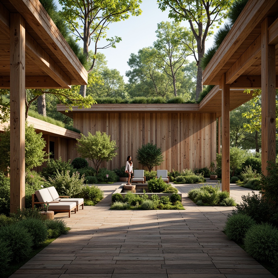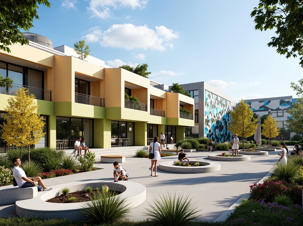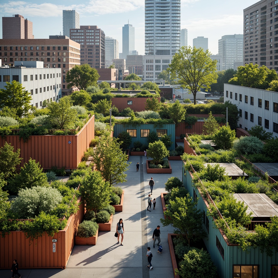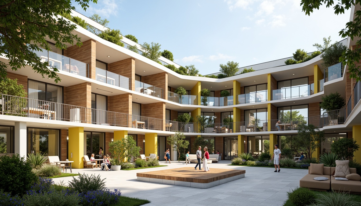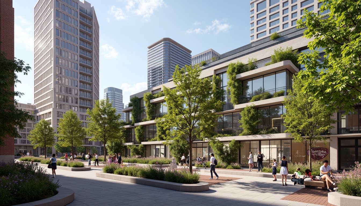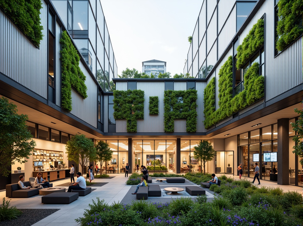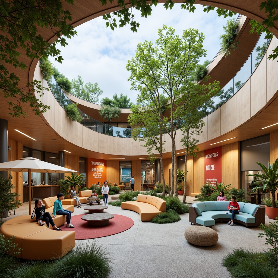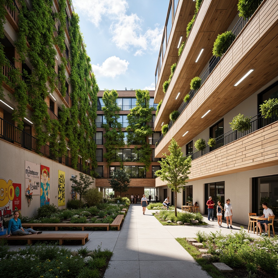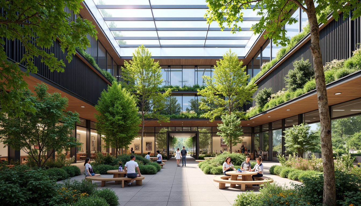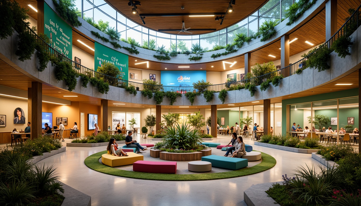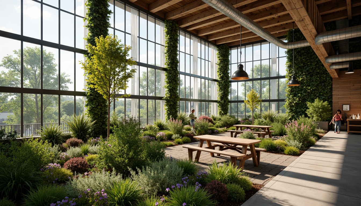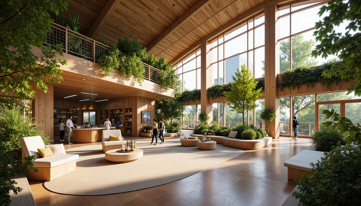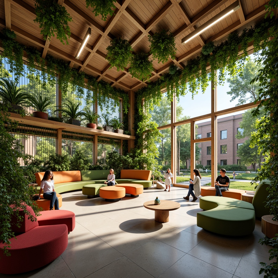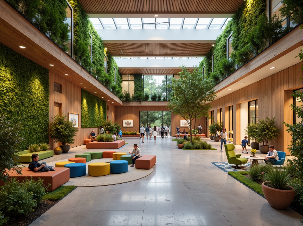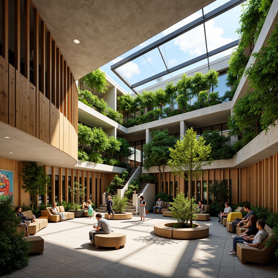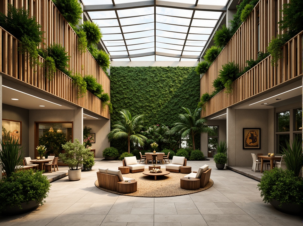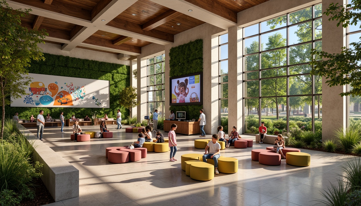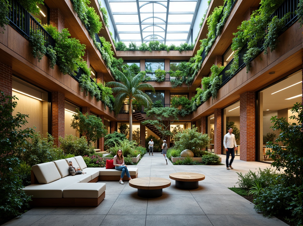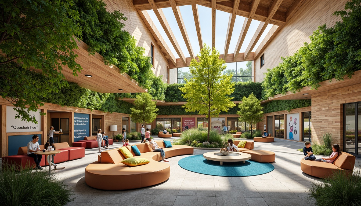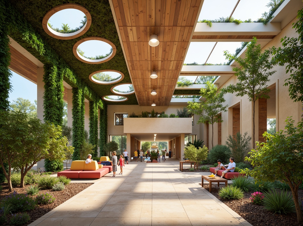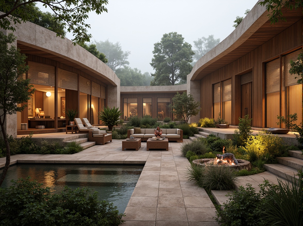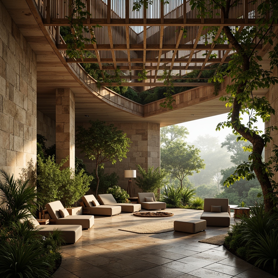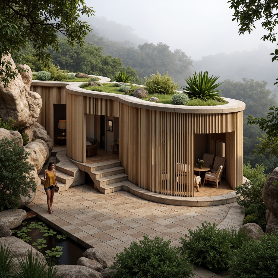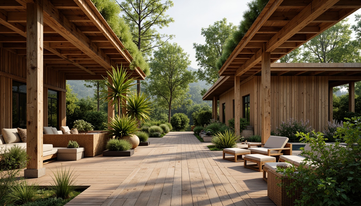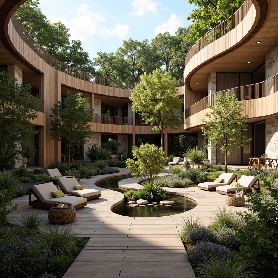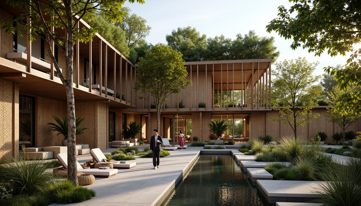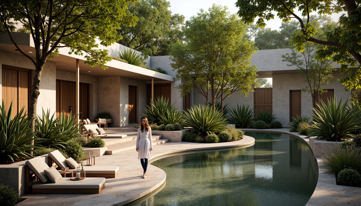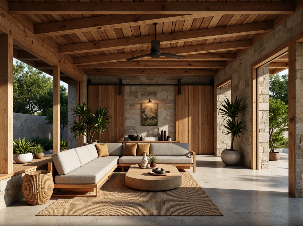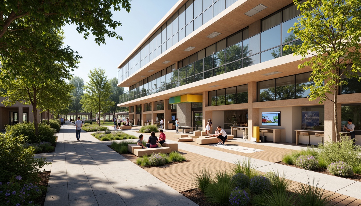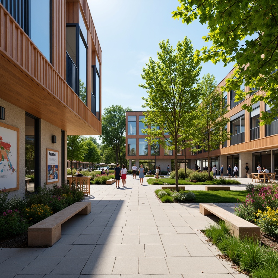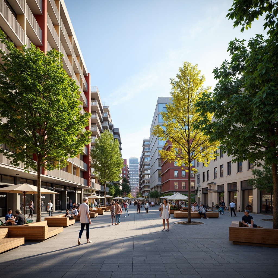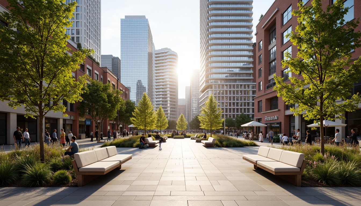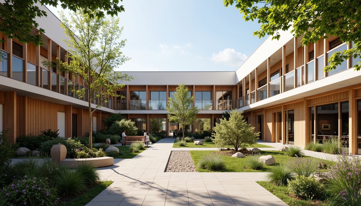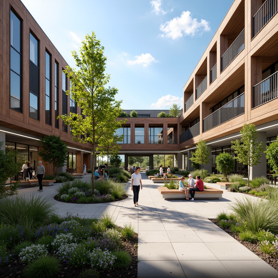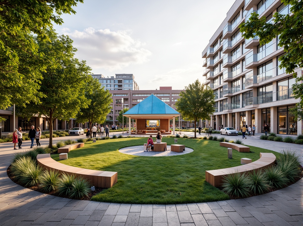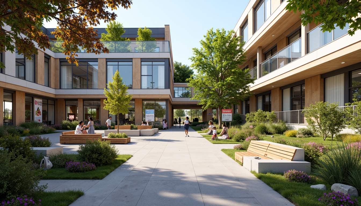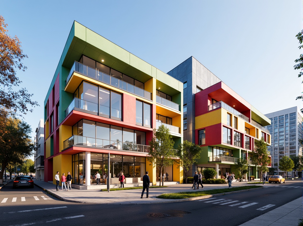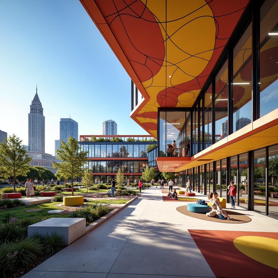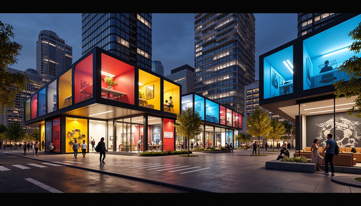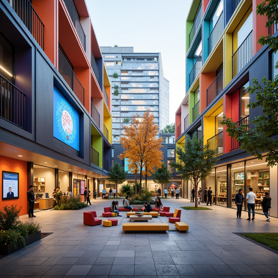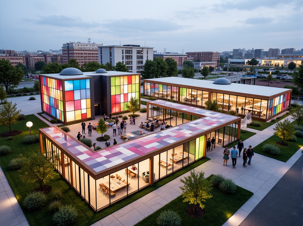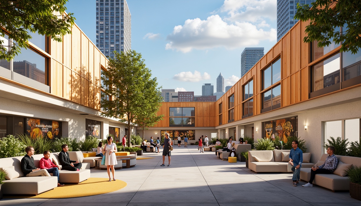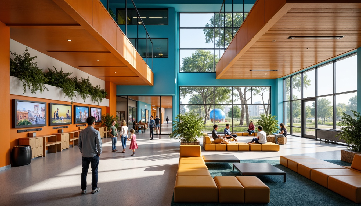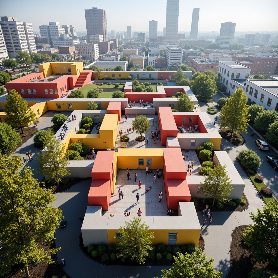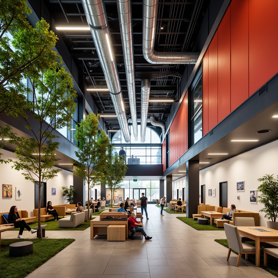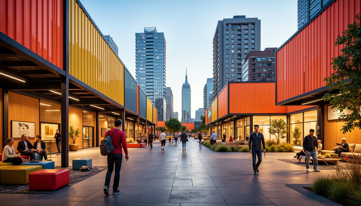दोस्तों को आमंत्रित करें और दोनों के लिए मुफ्त सिक्के प्राप्त करें
Design ideas
/
Architecture
/
Youth center
/
Metabolism Style Youth Center Architecture Design Ideas
Metabolism Style Youth Center Architecture Design Ideas
The Metabolism style in architecture is known for its focus on modular structures and organic forms, reflecting the dynamic nature of youth culture. In this collection, we explore over 50 innovative design ideas for a youth center that incorporate bamboo materials, silver colors, and savanna landscapes. These designs not only emphasize sustainability but also create open spaces that foster community interaction and engagement. Dive into this gallery to find inspiration for your next architectural project!
Exploring Sustainability in Metabolism Style Youth Centers
Sustainability is at the core of the Metabolism style, especially in designing youth centers. By using eco-friendly materials like bamboo and incorporating energy-efficient systems, these designs promote a healthier environment. This approach not only reduces the carbon footprint but also educates young people about the importance of sustainability in their communities. Sustainable designs are integral to creating spaces that encourage responsibility towards nature and resources.
Prompt: Vibrant youth center, futuristic metabolism style, green roofs, solar panels, wind turbines, water conservation systems, eco-friendly materials, innovative cooling technologies, shaded outdoor spaces, misting systems, angular lines, minimalist design, sustainable energy solutions, recycling facilities, organic gardens, vertical farming, educational workshops, interactive exhibits, digital displays, communal seating areas, natural ventilation systems, large skylights, clerestory windows, bright color schemes, playful textures, abstract murals, dynamic lighting effects, shallow depth of field, 3/4 composition, panoramic view, realistic textures, ambient occlusion.
Prompt: Vibrant green roofs, living walls, recycled materials, repurposed shipping containers, industrial chic aesthetics, exposed ductwork, natural ventilation systems, abundant daylight, solar panels, wind turbines, rainwater harvesting systems, composting facilities, educational signage, interactive exhibits, collaborative workspaces, cozy reading nooks, eclectic furniture, reclaimed wood accents, earthy color palette, organic shapes, futuristic architecture, minimalist decor, dynamic lighting systems, shallow depth of field, 3/4 composition, panoramic view, realistic textures, ambient occlusion.
Prompt: Vibrant youth center, modern metabolism style architecture, curved lines, green roofs, solar panels, wind turbines, vertical gardens, natural ventilation systems, recycled materials, minimalist interior design, bright color schemes, communal lounge areas, educational workshops, interactive exhibits, eco-friendly furniture, reclaimed wood accents, living walls, airy atriums, soft natural lighting, shallow depth of field, 1/1 composition, panoramic view, realistic textures, ambient occlusion.
Prompt: Vibrant youth center, metabolism-inspired architecture, sustainable materials, green roofs, solar panels, wind turbines, water conservation systems, eco-friendly furniture, recycled glass walls, living walls with lush plants, natural ventilation, abundant daylight, soft warm lighting, shallow depth of field, 3/4 composition, panoramic view, realistic textures, ambient occlusion, urban landscape, bustling city streets, modern streetlights, young people interacting, vibrant street art, playful outdoor spaces, basketball courts, skate parks, community gardens.
Prompt: Vibrant green roofs, lush vertical gardens, recycled metal fa\u00e7ades, angular modern architecture, solar panels, wind turbines, rainwater harvesting systems, eco-friendly materials, minimal waste design, natural ventilation systems, abundant daylight, soft warm lighting, cozy lounge areas, comfortable seating, educational workshops, interactive exhibits, digital displays, collaborative workspaces, innovative prototyping labs, 3/4 composition, shallow depth of field, panoramic views, realistic textures, ambient occlusion.
Prompt: Vibrant youth center, metabolism-inspired architecture, curved lines, organic forms, green roofs, solar panels, wind turbines, living walls, urban agriculture, recycling facilities, composting systems, eco-friendly materials, natural ventilation, abundant daylight, soft warm lighting, minimalist decor, educational murals, inspirational quotes, collaborative workspaces, cozy lounge areas, flexible modular furniture, acoustic paneling, calming color schemes, serene ambiance, shallow depth of field, 1/1 composition, realistic textures, ambient occlusion.
Prompt: Vibrant youth center, metabolism-inspired architecture, green roofs, living walls, recycled materials, energy-harvesting fa\u00e7ade, solar panels, wind turbines, natural ventilation systems, open-air courtyards, organic gardens, composting facilities, educational murals, sustainable signage, reclaimed wood accents, exposed ductwork, industrial-chic lighting, warm color schemes, cozy nooks, flexible seating areas, collaborative workspaces, acoustic partitions, minimalist decor, abundant natural light, airy atmosphere, shallow depth of field, 1/1 composition, realistic textures, ambient occlusion.
Prompt: Vibrant youth center, futuristic metabolism style, recycled materials, living green walls, vertical farming, energy-harvesting fa\u00e7ade, solar panels, wind turbines, natural ventilation systems, open-air atriums, minimal waste management, composting facilities, eco-friendly furniture, biodegradable decorations, urban agriculture, community gardens, educational workshops, interactive exhibits, digital displays, collaborative workspaces, flexible modular design, adaptive reuse of shipping containers, bright colors, lively patterns, natural textures, abundant daylight, soft diffused lighting, shallow depth of field, 3/4 composition, panoramic view.
Prompt: Vibrant youth center, curved lines, futuristic architecture, green roofs, solar panels, vertical gardens, natural ventilation systems, recycled materials, energy-efficient lighting, minimalist interior design, comfortable lounge areas, collaborative workspaces, educational zones, interactive exhibits, sustainable furniture, eco-friendly decor, lively color schemes, abstract geometric patterns, dynamic LED installations, soft warm ambiance, shallow depth of field, 3/4 composition, panoramic view.
Prompt: Vibrant green roofs, lush vertical gardens, reclaimed wood accents, exposed ductwork, industrial chic decor, recycled material walls, energy-harvesting solar panels, urban agriculture systems, living walls, natural ventilation systems, minimal waste generation, eco-friendly furniture, educational workshops, community engagement spaces, open-plan layouts, abundant natural light, soft warm ambiance, shallow depth of field, 3/4 composition, panoramic view, realistic textures, ambient occlusion.
Biophilic Design Elements in Youth Centers
Biophilic design is essential in creating spaces that connect youth with nature. By integrating natural elements such as greenery, organic shapes, and natural light, these youth centers enhance well-being and creativity. This design approach fosters an inviting atmosphere that encourages social interaction and personal growth. Biophilic elements create a harmonious balance between built structures and the natural environment, making spaces more relatable and inspiring.
Prompt: Vibrant youth center, natural materials, reclaimed wood accents, living green walls, abundant daylight, airy open spaces, curved lines, organic shapes, earthy color palette, woven textiles, nature-inspired patterns, biometric forms, minimalist decor, comfortable seating areas, cozy nooks, interactive exhibits, educational displays, dynamic lighting systems, soft warm ambiance, shallow depth of field, 3/4 composition, panoramic view, realistic textures, ambient occlusion.
Prompt: Vibrant youth center, lush green walls, living plants, natural light, wooden accents, reclaimed wood furniture, earthy tones, organic shapes, circular gathering spaces, cozy reading nooks, comfortable seating areas, flexible modular layouts, interactive exhibits, educational displays, collaborative workspaces, writable surfaces, colorful textiles, soft warm lighting, shallow depth of field, 1/1 composition, realistic textures, ambient occlusion.
Prompt: Vibrant youth center, natural materials, reclaimed wood accents, living green walls, lush indoor plants, organic shapes, earthy color palette, abundant natural light, clerestory windows, skylights, open spaces, flexible seating areas, cozy nooks, interactive art installations, dynamic lighting systems, acoustic panels, eco-friendly furniture, sustainable textiles, nature-inspired patterns, educational graphics, collaborative workspaces, soft warm lighting, shallow depth of field, 3/4 composition, panoramic view.
Prompt: Vibrant youth center, living walls, lush greenery, natural materials, reclaimed wood accents, organic shapes, earthy color palette, abundant daylight, clerestory windows, skylights, open floor plans, flexible seating areas, collaborative workspaces, cozy reading nooks, acoustic panels, sound-absorbing textiles, biometric lighting, calming ambiance, soft warm glow, shallow depth of field, 1/1 composition, realistic textures, ambient occlusion, natural stone flooring, woven bamboo furniture, hand-painted murals, whimsical illustrations.
Prompt: Vibrant green walls, living plants, natural wood accents, organic shapes, earthy tones, abundant daylight, clerestory windows, skylights, open-air courtyards, bamboo flooring, woven rattan furniture, curved lines, biometric patterns, nature-inspired artwork, soothing color palette, calming ambiance, warm LED lighting, textured stone features, minimalist decor, functional spaces, communal areas, interactive exhibits, educational signage, innovative water features, misting systems, aromatic botanicals, sensory experiences.
Prompt: Vibrant youth center, natural stone walls, reclaimed wood accents, living green walls, floor-to-ceiling windows, abundant daylight, organic shapes, earthy color palette, cozy reading nooks, comfortable lounge seating, flexible open spaces, collaborative worktables, interactive display screens, educational murals, eco-friendly materials, sustainable building systems, lush indoor plants, calming water features, soft warm lighting, shallow depth of field, 3/4 composition, panoramic view, realistic textures, ambient occlusion.
Prompt: Vibrant green walls, living roofs, natural ventilation systems, abundant daylighting, organic shapes, reclaimed wood accents, exposed brick textures, earthy color palettes, lush indoor plants, vertical gardens, calming water features, soothing soundscapes, cozy reading nooks, flexible modular furniture, circular gathering spaces, dynamic lighting installations, warm atmospheric ambiance, soft natural materials, minimalist decor, functional art pieces, eclectic cultural displays, inviting community areas, playful interactive exhibits, youthful energetic vibe, relaxed social zones.
Prompt: Vibrant youth center, lush green walls, living trees, natural wood accents, organic shapes, earthy tones, abundant daylight, clerestory windows, skylights, bioluminescent lighting, recycled materials, repurposed furniture, cozy nooks, comfortable seating areas, educational murals, inspirational quotes, calming water features, soothing soundscapes, circular gathering spaces, open floor plans, flexible layouts, collaborative zones, creative corners, warm color schemes, textured carpets, natural stone floors, wooden ceiling beams, modern minimalist architecture, airy atmosphere, shallow depth of field, 1/1 composition, realistic textures, ambient occlusion.
Prompt: Vibrant youth center, lush green walls, living roofs, natural stone flooring, reclaimed wood accents, organic shapes, circular windows, skylights, abundant daylight, soft warm lighting, comfortable seating areas, cozy reading nooks, indoor gardens, tropical plants, calming water features, sound-absorbing materials, earthy color palette, natural ventilation systems, passive solar design, energy-efficient solutions, educational environmental graphics, interactive exhibits, playful art installations, flexible open spaces, collaborative workspaces, minimalist decor, circular patterns, warm beige tones, inviting community areas.
Utilizing Natural Materials in Architecture
The use of natural materials, like bamboo, plays a significant role in the design of Metabolism style youth centers. Bamboo is not only sustainable but also provides a unique aesthetic that resonates with the youth. Its strength and flexibility allow for innovative architectural solutions, creating open, airy spaces. The tactile quality of natural materials enhances sensory experiences, making the environment more engaging for young people.
Prompt: Organic wooden accents, reclaimed timber beams, natural stone walls, earthy tones, sustainable building practices, eco-friendly materials, living roofs, greenery integration, botanical gardens, serene water features, soft warm lighting, shallow depth of field, 3/4 composition, panoramic view, realistic textures, ambient occlusion.
Prompt: Earth-toned buildings, wooden accents, natural stone walls, bamboo roofing, green roofs, living walls, organic shapes, curved lines, earthy color palette, warm ambient lighting, rustic textures, reclaimed wood furniture, woven bamboo screens, rattan decorative elements, lush vegetation, serene outdoor spaces, misty mornings, soft diffused light, 1/2 composition, intimate atmosphere, natural ventilation systems, passive solar design.
Prompt: Earth-toned natural stone facades, reclaimed wood accents, bamboo ceilings, living green walls, organic curvilinear lines, sustainable eco-friendly materials, solar-powered energy systems, water-harvesting roofs, rainforest-inspired landscaping, misty atmospheric lighting, warm earthy color palette, 1/2 composition, shallow depth of field, soft focus, rustic textures, natural ventilation systems, bamboo flooring, rattan furniture, organic shapes, free-flowing interior spaces.
Prompt: Organic forms, earthy tones, natural stone walls, reclaimed wood accents, living green roofs, bamboo flooring, wicker furniture, rattan textures, woven patterns, botanical motifs, organic curves, free-flowing lines, sustainable design, eco-friendly materials, rainwater harvesting systems, grey water reuse, solar panels, wind turbines, bio-based insulation, earth-sheltered buildings, hillside constructions, lush vegetation, misty atmosphere, soft diffused lighting, warm earthy color palette.
Prompt: Organic wooden structures, reclaimed wood accents, earthy tone color palette, natural stone walls, green roofs, lush vegetation, eco-friendly building materials, sustainable design principles, minimal carbon footprint, energy-efficient systems, bamboo flooring, rattan furniture, wicker decorations, earthy scent, warm natural lighting, soft shadows, 3/4 composition, harmonic balance, serene atmosphere.
Prompt: Earthy tones, natural stone walls, reclaimed wood accents, bamboo flooring, living green roofs, organic shapes, curved lines, sustainable design, eco-friendly materials, minimalist aesthetic, ample natural light, soft warm ambiance, serene atmosphere, rustic charm, earthy scent, lush vegetation, tranquil water features, meandering walkways, wooden bridges, rustic outdoor furniture, woven textiles, natural fabrics, earth-inspired color palette.
Prompt: Earthy tone, organic forms, reclaimed wood, living walls, green roofs, natural stone facades, bamboo accents, woven fibers, earthy clay, sustainable materials, eco-friendly design, minimal carbon footprint, harmonious integration with nature, serene atmosphere, warm lighting, shallow depth of field, 3/4 composition, panoramic view, realistic textures, ambient occlusion.
Prompt: Earthy tones, natural stone walls, reclaimed wood accents, bamboo flooring, living green roofs, lush vegetation, organic forms, curved lines, rustic textures, earthy color palette, sustainable building practices, eco-friendly materials, rainwater harvesting systems, natural ventilation strategies, abundance of natural light, soft warm illumination, shallow depth of field, 3/4 composition, panoramic view, realistic renderings.
Prompt: Rustic wooden accents, reclaimed barn doors, earthy stonework, natural fiber textiles, woven rattan furniture, bamboo flooring, living green walls, organic curves, minimalist decor, serene ambiance, soft warm lighting, shallow depth of field, 3/4 composition, panoramic view, realistic textures, ambient occlusion.
Creating Open Spaces for Interaction
Open spaces are vital in youth centers, promoting interaction and collaboration among young individuals. The Metabolism style emphasizes fluidity and connectivity, allowing for flexible layouts that adapt to various activities. These open areas can host workshops, events, and social gatherings, fostering a sense of community. By designing open spaces, architects can create a lively atmosphere that encourages participation and inclusivity.
Prompt: Vibrant community center, modern architecture, glass facade, spacious interior, wooden flooring, natural light, airy atmosphere, comfortable seating areas, interactive exhibits, digital displays, collaborative workspaces, flexible furniture arrangements, colorful accent walls, lush greenery, outdoor courtyard, walking paths, shaded areas, soft warm lighting, 3/4 composition, realistic textures, ambient occlusion.
Prompt: Vibrant community center, open courtyard, lush greenery, colorful flowers, modern furniture, sleek benches, educational signs, natural stone walkways, wooden accents, large windows, glass doors, abundant daylight, warm soft lighting, shallow depth of field, 3/4 composition, panoramic view, realistic textures, ambient occlusion.
Prompt: Vibrant city plaza, modern urban design, pedestrian-friendly streets, lush greenery, public art installations, interactive fountains, wooden benches, street performers, sunny day, soft warm lighting, shallow depth of field, 3/4 composition, panoramic view, realistic textures, ambient occlusion.
Prompt: Vibrant public plaza, curved benches, lush greenery, natural stone flooring, modern streetlights, urban architecture, bustling city atmosphere, warm sunny day, soft diffused lighting, shallow depth of field, 3/4 composition, panoramic view, realistic textures, ambient occlusion.
Prompt: Vibrant community center, modern architecture, open courtyard, lush greenery, walking paths, benches, natural stone flooring, wooden accents, floor-to-ceiling windows, abundant daylight, soft warm lighting, shallow depth of field, 3/4 composition, panoramic view, realistic textures, ambient occlusion.
Prompt: Vibrant community center, modern minimalist architecture, expansive glass facades, open-air courtyards, lush green roofs, natural stone flooring, wooden accents, cozy reading nooks, comfortable seating areas, interactive public art installations, dynamic lighting systems, shallow depth of field, 1/1 composition, panoramic view, realistic textures, ambient occlusion.
Prompt: Vibrant community plaza, lush green lawns, modern amphitheater, interactive public art, dynamic street furniture, flexible seating areas, urban gardens, pedestrian-friendly pathways, natural stone flooring, stainless steel railings, transparent glass canopies, warm atmospheric lighting, 1/2 composition, shallow depth of field, realistic textures, ambient occlusion.
Prompt: Vibrant community center, modern architecture, large glass windows, sliding doors, open-air courtyard, lush greenery, wooden benches, educational signs, interactive art installations, public sculptures, flexible seating areas, informal gathering spaces, natural stone flooring, minimalist design, abundant natural light, warm color scheme, shallow depth of field, 3/4 composition, realistic textures, ambient occlusion.
The Role of Modular Structures in Modern Youth Centers
Modular structures are a hallmark of Metabolism architecture, providing versatility and scalability for youth centers. These structures can be easily adapted to meet the changing needs of the community. By incorporating modular elements, architects can design spaces that are not only functional but also aesthetically pleasing. This approach allows for the efficient use of resources and promotes sustainability, making it an ideal choice for contemporary youth facilities.
Prompt: Vibrant youth center, modular architecture, bold color schemes, dynamic shapes, transparent glass fa\u00e7ades, open floor plans, flexible multi-functional spaces, energetic atmosphere, urban landscape, cityscape backdrop, natural light, softbox lighting, shallow depth of field, 1/2 composition, wide-angle lens, realistic textures, ambient occlusion.
Prompt: Vibrant youth center, modular architecture, bold colors, geometric shapes, dynamic spaces, flexible layouts, open-plan areas, collaborative zones, recreational facilities, sports equipment, interactive art installations, LED lighting systems, sleek metal frames, glass facades, modern furniture designs, urban landscapes, city skylines, sunny days, soft natural light, 1/2 composition, shallow depth of field, realistic textures.
Prompt: Vibrant youth center, modular architecture, bold color schemes, dynamic shapes, adaptable spaces, interactive exhibits, virtual reality zones, flexible furniture, neon light installations, urban cityscape, bustling streets, trendy cafes, street art murals, eclectic textures, industrial materials, exposed ductwork, high ceilings, open floor plans, collaborative workspaces, cozy reading nooks, futuristic amenities, smart building technologies, sustainable design elements, green roofs, rooftop gardens, panoramic city views, dramatic night lighting, 3/4 composition, shallow depth of field.
Prompt: Vibrant youth center, modular architecture, geometric shapes, bold colors, natural light, open spaces, flexible layouts, communal areas, cozy nooks, interactive exhibits, digital displays, eco-friendly materials, sustainable design, urban surroundings, cityscape views, modern street art, dynamic lighting, shallow depth of field, 1/1 composition, realistic textures, ambient occlusion.
Prompt: Vibrant youth center, modular architecture, geometric shapes, bold color schemes, transparent glass facades, modern LED lighting, open public spaces, flexible multi-functional areas, dynamic recreational zones, sustainable eco-friendly materials, adaptive reuse of containers, urban renewal projects, revitalized neighborhoods, community engagement programs, inclusive accessible designs, futuristic interior decorations, minimalistic furniture arrangements, natural ventilation systems, abundant green roofs, panoramic city views, shallow depth of field, 1/1 composition, realistic textures.
Prompt: Vibrant youth center, modular buildings, geometric shapes, bright colors, open spaces, natural light, wooden accents, flexible layouts, movable partitions, collaborative zones, cozy nooks, interactive installations, digital displays, virtual reality experiences, comfortable seating areas, social media walls, modern art pieces, urban landscape views, sunny days, soft warm lighting, shallow depth of field, 3/4 composition, panoramic view, realistic textures, ambient occlusion.
Prompt: Vibrant youth center, modular architecture, geometric shapes, bold color schemes, dynamic lighting, open-plan layout, flexible spaces, multi-functional areas, interactive exhibits, recreational facilities, sports equipment, digital media walls, collaborative workspaces, cozy lounges, transparent glass partitions, minimalist decor, sustainable materials, eco-friendly design, natural ventilation systems, abundant daylight, panoramic views, shallow depth of field, 3/4 composition, realistic textures, ambient occlusion.
Prompt: Vibrant youth center, modular architecture, geometric shapes, bold color schemes, functional spaces, recreational facilities, social gathering areas, natural light, ventilation systems, sustainable materials, eco-friendly design, open floor plans, flexible layouts, adaptable modules, urban landscape, city skyline, morning sunlight, soft shadows, shallow depth of field, 1/2 composition, realistic textures, ambient occlusion.
Prompt: Vibrant youth center, modular architecture, bold color schemes, industrial materials, exposed ductwork, flexible open spaces, comfortable lounge areas, interactive art installations, dynamic lighting systems, acoustic soundproofing, modern minimalist design, sustainable building practices, green roofs, solar panels, rainwater harvesting systems, natural ventilation systems, collaborative workspaces, cozy reading nooks, state-of-the-art technology integration, futuristic ambiance, shallow depth of field, 3/4 composition, panoramic view.
Prompt: Vibrant youth center, modular architecture, bold color schemes, geometric shapes, flexible layouts, adaptive reuse, sustainable materials, natural ventilation systems, abundant daylight, collaborative spaces, communal areas, recreational facilities, sports equipment, dynamic lighting, urban landscape, modern cityscape, angular lines, minimalist design, innovative textiles, abstract patterns, futuristic ambiance, soft warm glow, shallow depth of field, 3/4 composition, panoramic view.
Conclusion
The Metabolism style offers a unique approach to youth center design, focusing on sustainability, biophilic elements, and open spaces. By utilizing natural materials and modular structures, architects can create innovative environments that foster community engagement and personal growth. These design principles not only enhance the quality of life for young individuals but also promote a sustainable future. Embracing this architectural style can lead to the creation of inspiring and functional youth centers.
Want to quickly try youth-center design?
Let PromeAI help you quickly implement your designs!
Get Started For Free
Other related design ideas

Metabolism Style Youth Center Architecture Design Ideas

Metabolism Style Youth Center Architecture Design Ideas

Metabolism Style Youth Center Architecture Design Ideas

Metabolism Style Youth Center Architecture Design Ideas

Metabolism Style Youth Center Architecture Design Ideas

Metabolism Style Youth Center Architecture Design Ideas


