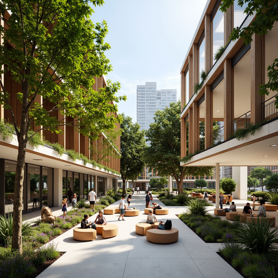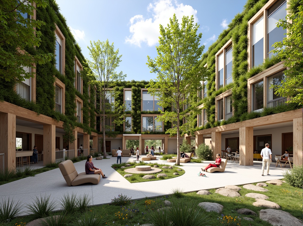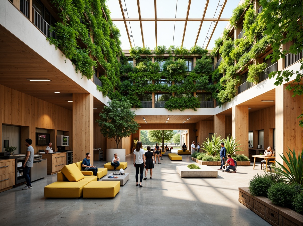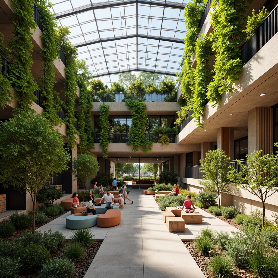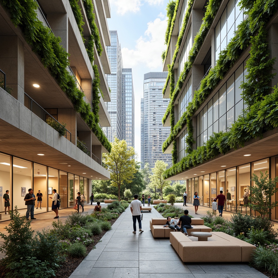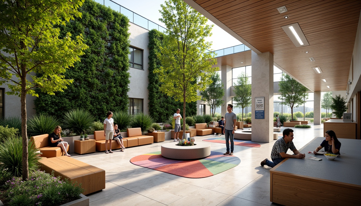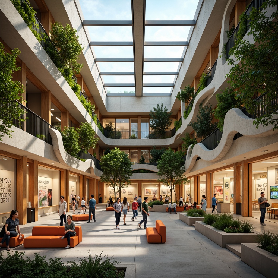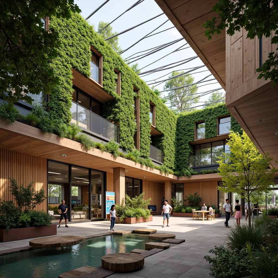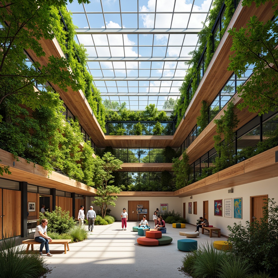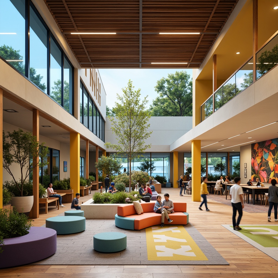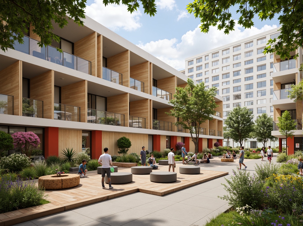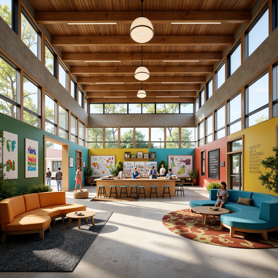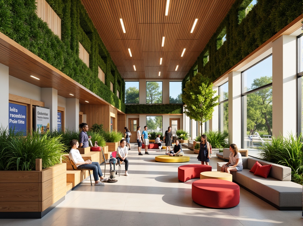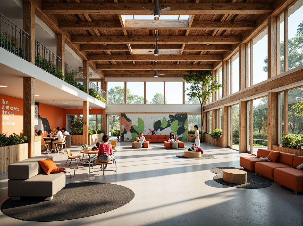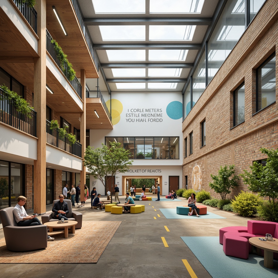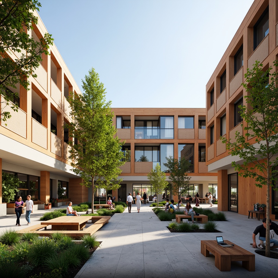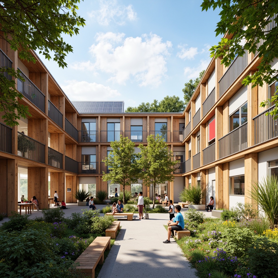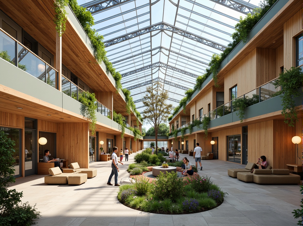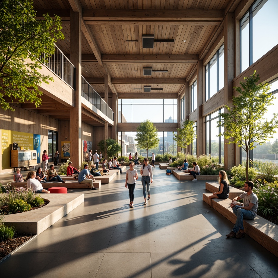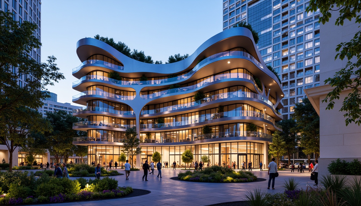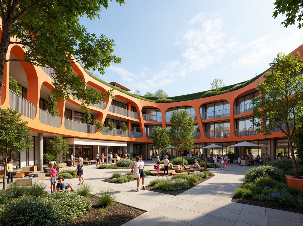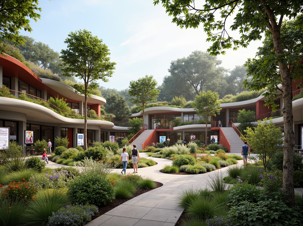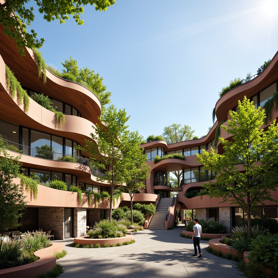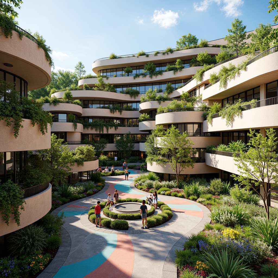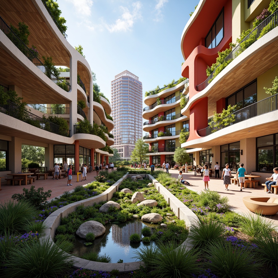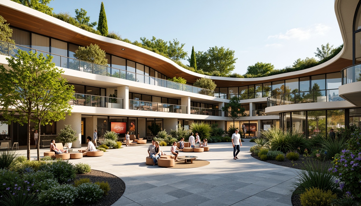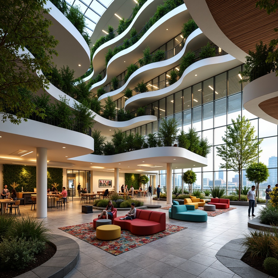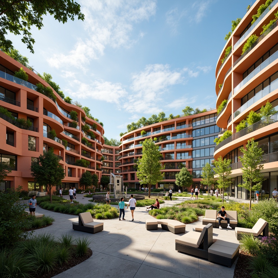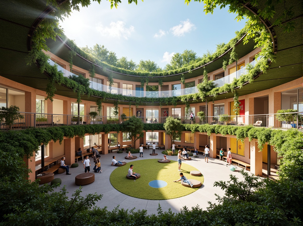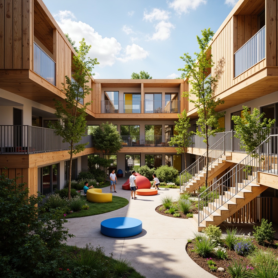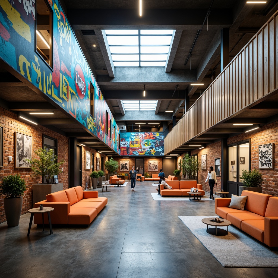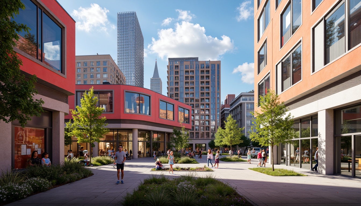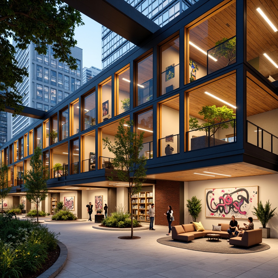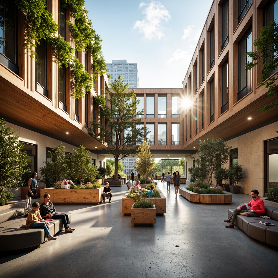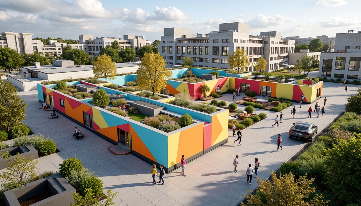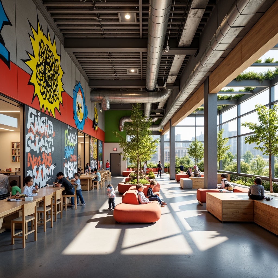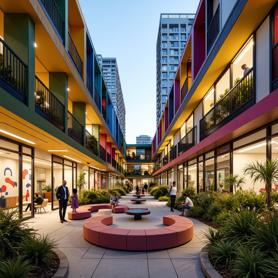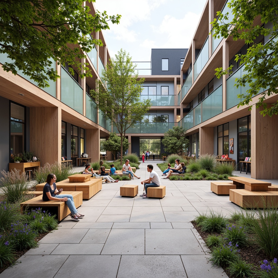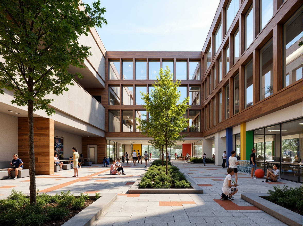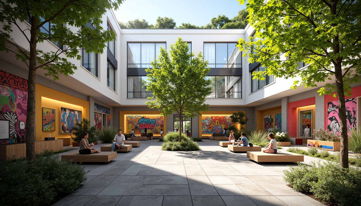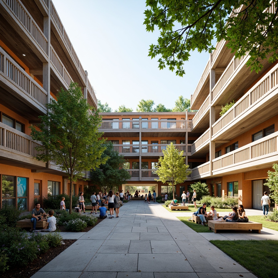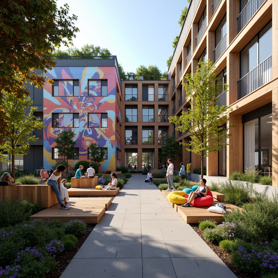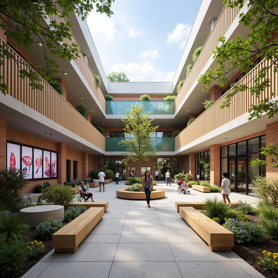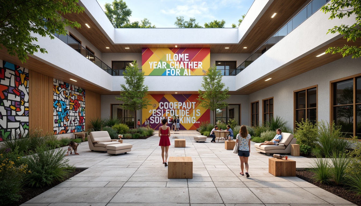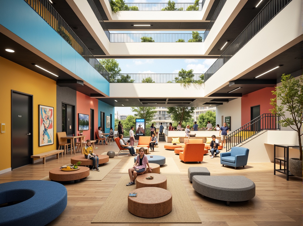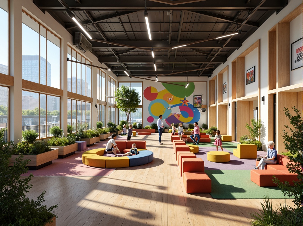दोस्तों को आमंत्रित करें और दोनों के लिए मुफ्त सिक्के प्राप्त करें
Design ideas
/
Architecture
/
Youth center
/
Metabolism Style Youth Center Architecture Design Ideas
Metabolism Style Youth Center Architecture Design Ideas
Explore the captivating world of Metabolism style architecture designed specifically for youth centers. This innovative design approach not only emphasizes the use of sustainable materials like marble and green colors but also integrates natural landscapes such as meadows into the architectural framework. With a focus on biophilic elements, these designs create inviting open spaces that foster community interaction and promote a sense of well-being among the youth.
How Biophilic Design Enhances Metabolism Style Youth Centers
Biophilic design is essential in Metabolism style youth centers as it connects the built environment with nature, promoting overall well-being. By incorporating natural elements into the architecture, such as ample greenery and organic forms, these centers create a serene atmosphere. This approach not only enhances the aesthetic appeal but also encourages youth to engage with their surroundings, fostering a stronger connection to the environment.
Prompt: Vibrant youth center, lush green walls, living roofs, natural ventilation systems, reclaimed wood accents, organic shapes, earthy color palette, abundant daylight, floor-to-ceiling windows, sliding glass doors, outdoor recreation spaces, sports facilities, meditation areas, calming water features, biophilic patterns, energetic lighting, dynamic textures, eclectic furniture, community-driven architecture, sustainable materials, minimalist decor, industrial-chic aesthetic, urban revitalization, revitalized landscapes, walkable neighborhoods, public art installations, pedestrian-friendly infrastructure, cycling amenities, eco-friendly transportation systems, inclusive gathering spaces, cultural diversity celebrations, adaptive reuse, historic preservation, mixed-use development.
Prompt: Vibrant youth center, lush green walls, living roofs, natural ventilation systems, abundant daylight, organic shapes, earthy tones, reclaimed wood accents, eco-friendly materials, energy-efficient appliances, minimalist decor, collaborative workspaces, flexible furniture layouts, cozy reading nooks, calming water features, meditation areas, aromatherapy elements, air-purifying plants, biodynamic lighting, 1/1 composition, soft warm color palette, shallow depth of field, realistic textures.
Prompt: Vibrant youth center, lush green walls, living roofs, natural ventilation systems, reclaimed wood accents, organic shapes, earthy color palette, abundant daylight, floor-to-ceiling windows, biophilic architecture, metabolism-boosting spaces, energetic atmosphere, dynamic lighting, flexible seating areas, collaborative zones, acoustic panels, minimalist decor, urban garden views, bustling cityscape backdrop, warm neutral tones, inviting textures, shallow depth of field, 1/1 composition, realistic renderings, ambient occlusion.
Prompt: Vibrant youth center, lush green walls, natural stone floors, reclaimed wood accents, abundant daylight, living roofs, vertical gardens, bio-inspired architecture, organic shapes, earthy tones, cozy nooks, comfortable seating areas, calming water features, natural ventilation systems, energy-efficient solutions, sustainable materials, minimalist decor, modern fitness equipment, dynamic lighting installations, shallow depth of field, 1/1 composition, warm color palette, soft warm lighting.
Prompt: Vibrant youth center, biophilic design, lush green walls, living roofs, natural stone floors, reclaimed wood accents, organic shapes, abundant daylight, soft warm lighting, airy open spaces, flexible seating areas, collaborative workspaces, interactive exhibits, educational graphics, dynamic color schemes, modern minimalist architecture, cantilevered structures, floor-to-ceiling windows, panoramic city views, shallow depth of field, 3/4 composition, realistic textures, ambient occlusion.
Prompt: Vibrant youth center, lush green walls, natural stone floors, abundant daylight, living trees, vertical gardens, reclaimed wood accents, energy-efficient systems, minimal waste design, circular economy principles, sustainable materials, educational signage, interactive exhibits, collaborative workspaces, flexible modular furniture, colorful textiles, playful patterns, dynamic lighting, shallow depth of field, 1/2 composition, soft warm atmosphere, realistic textures, ambient occlusion.
Prompt: Vibrant youth center, natural stone walls, reclaimed wood accents, living green walls, abundant daylight, clerestory windows, skylights, organic shapes, fluid lines, energetic color scheme, dynamic lighting, modern minimalist furniture, interactive exhibits, collaborative workspaces, educational graphics, inspirational quotes, biophilic patterns, botanical prints, nature-inspired textures, acoustic comfort, air quality sensors, circadian rhythm lighting, wellness-focused amenities, meditation rooms, outdoor terraces, urban gardens, native plant species, misting systems, shaded outdoor spaces, 3/4 composition, panoramic view, realistic textures, ambient occlusion.
Prompt: Vibrant youth center, lush green walls, living roofs, natural ventilation systems, reclaimed wood accents, organic shapes, earthy color palette, abundant daylight, clerestory windows, solar tubes, biodynamic lighting, eco-friendly materials, minimal waste design, recycling facilities, urban agriculture integration, vertical gardens, verdant courtyards, calming water features, soothing soundscapes, flexible open spaces, collaborative zones, interactive exhibits, educational signage, dynamic 3D projections, immersive experiences, abstract artwork, kinetic sculptures, futuristic architecture, angular lines, geometric patterns, warm ambient lighting, shallow depth of field, 1/1 composition.
Prompt: Vibrant youth center, lush green walls, living roofs, natural ventilation systems, reclaimed wood accents, organic shapes, earthy color palette, abundant daylight, clerestory windows, skylights, open floor plans, flexible seating areas, collaborative workspaces, educational signage, interactive exhibits, dynamic lighting systems, warm ambient temperatures, shallow depth of field, 1/1 composition, realistic textures, soft focus blur.
The Importance of Sustainable Materials in Youth Center Design
Using sustainable materials like marble in the construction of youth centers is vital for reducing ecological impact. These materials are not only durable but also aesthetically pleasing, contributing to the overall design integrity. Sustainable practices in architecture ensure that the youth centers are environmentally friendly, promoting a culture of sustainability among the young community who will use these spaces.
Prompt: Vibrant youth center, eco-friendly materials, recycled wood accents, low-VOC paints, energy-efficient lighting, solar panels, green roofs, living walls, natural ventilation systems, open spaces, minimalist decor, educational signage, interactive exhibits, collaborative workspaces, modern furniture designs, colorful textiles, geometric patterns, abundant natural light, soft warm ambiance, shallow depth of field, 3/4 composition, realistic textures, ambient occlusion.
Prompt: Vibrant youth center, eco-friendly materials, recycled wood accents, low-VOC paints, sustainable fabric furnishings, natural textiles, energy-efficient lighting, solar panels, green roofs, living walls, urban gardening, educational signage, interactive exhibits, open floor plan, modern minimalist design, abundant natural light, soft warm ambiance, shallow depth of field, 3/4 composition, panoramic view, realistic textures.
Prompt: Vibrant youth center, eco-friendly materials, recycled wood accents, low-VOC paints, energy-efficient lighting, solar panels, green roofs, living walls, natural ventilation systems, spacious open floors, collaborative workspaces, cozy reading nooks, educational displays, interactive exhibits, inspiring quotes, motivational murals, colorful textiles, patterned rugs, circular gathering spaces, wooden furniture, minimalist decor, abundant natural light, soft warm ambiance, shallow depth of field, 3/4 composition, panoramic view, realistic textures, ambient occlusion.
Prompt: Vibrant youth center, eco-friendly architecture, sustainable materials, recycled wood accents, living green walls, natural ventilation systems, energy-efficient lighting, solar panels, rainwater harvesting systems, organic gardens, educational signage, collaborative workspaces, flexible modular furniture, colorful textiles, inspirational quotes, soft warm lighting, shallow depth of field, 3/4 composition, panoramic view, realistic textures, ambient occlusion.
Prompt: Vibrant youth center, natural light-filled interior, exposed wooden beams, recycled metal accents, eco-friendly flooring, low-VOC paint, energy-efficient lighting, solar panels, green roofs, rainwater harvesting systems, vertical gardens, living walls, modern minimalist design, flexible open spaces, collaborative workstations, comfortable seating areas, inspirational quotes, educational murals, interactive exhibits, soft warm lighting, shallow depth of field, 3/4 composition, panoramic view, realistic textures, ambient occlusion.
Prompt: Vibrant youth center, eco-friendly materials, reclaimed wood accents, low-VOC paints, natural stone walls, bamboo flooring, energy-efficient systems, solar panels, green roofs, living walls, urban garden, modern minimalist architecture, large windows, clerestory lighting, open floor plans, collaborative spaces, inspirational quotes, motivational artwork, educational murals, colorful furniture, flexible seating, adaptable layouts, 3/4 composition, soft warm lighting, shallow depth of field, panoramic view, realistic textures.
Prompt: Vibrant youth center, eco-friendly materials, natural wood accents, recycled plastic furniture, living green walls, energy-efficient lighting, solar panels, wind turbines, rainwater harvesting systems, low-carbon footprint, modern minimalist design, open-air courtyards, outdoor recreational spaces, educational signage, interactive exhibits, collaborative workspaces, flexible modular layouts, abundant natural light, soft warm ambiance, shallow depth of field, 1/2 composition, realistic textures, ambient occlusion.
Prompt: Vibrant youth center, eco-friendly materials, recycled wood accents, low-VOC paints, sustainable textiles, natural light-filled interiors, energy-efficient systems, solar panels, green roofs, living walls, organic gardens, educational signage, interactive exhibits, collaborative workspaces, minimalist decor, modern architecture, large windows, sliding glass doors, open-air courtyard, sunny day, soft warm lighting, shallow depth of field, 3/4 composition, panoramic view, realistic textures, ambient occlusion.
Prompt: Vibrant youth center, eco-friendly materials, reclaimed wood accents, living green walls, natural light-filled atriums, solar-powered roofs, wind turbines, rainwater harvesting systems, low-VOC paints, FSC-certified wood furnishings, recycled plastic decorations, minimalist design, open floor plans, collaborative workspaces, educational signage, interactive exhibits, comfortable lounge areas, warm ambient lighting, shallow depth of field, 3/4 composition, panoramic view, realistic textures, ambient occlusion.
Prompt: Vibrant youth center, modern architecture, eco-friendly materials, natural wood accents, recycled metal beams, energy-efficient systems, solar panels, green roofs, rainwater harvesting systems, organic gardens, educational workshops, collaborative learning spaces, colorful murals, inspirational quotes, lively community areas, open floor plans, abundant natural light, soft warm lighting, shallow depth of field, 3/4 composition, panoramic view, realistic textures, ambient occlusion.
Integrating Landscape in Metabolism Style Youth Centers
Landscape integration is a key feature of Metabolism style youth centers, creating a harmonious relationship between the building and its natural surroundings. The inclusion of meadows and green spaces not only enhances the visual appeal but also provides recreational areas for youth. This integration encourages outdoor activities and instills a sense of responsibility towards nature, making it an essential aspect of modern architectural design.
Prompt: Vibrant youth center, futuristic metabolism architecture, curved lines, irregular shapes, bold color schemes, neon lights, metallic surfaces, sleek glass facades, urban landscape integration, rooftop gardens, green roofs, vertical farming systems, eco-friendly materials, sustainable energy solutions, wind turbines, solar panels, water conservation systems, shaded outdoor spaces, misting systems, public art installations, dynamic lighting effects, panoramic city views, shallow depth of field, 3/4 composition, realistic textures, ambient occlusion.
Prompt: Vibrant youth center, curvaceous lines, bold colors, organic shapes, futuristic architecture, green roofs, living walls, eco-friendly materials, natural ventilation systems, abundant daylight, flexible open spaces, cozy nooks, collaborative workstations, interactive digital displays, immersive virtual reality experiences, outdoor amphitheaters, lush landscaping, native plants, meandering walkways, misting systems, shaded outdoor areas, warm sunny day, soft warm lighting, shallow depth of field, 3/4 composition, panoramic view, realistic textures, ambient occlusion.
Prompt: Vibrant youth center, metabolism-inspired architecture, undulating green roofs, winding walking paths, integrated landscape design, native plant species, organic shapes, recycled materials, natural ventilation systems, abundant daylight, flexible open spaces, communal gathering areas, educational signage, interactive exhibits, dynamic LED lighting, futuristic ambiance, shallow depth of field, 1/1 composition, panoramic view, realistic textures, ambient occlusion.
Prompt: Vibrant youth center, metabolism-inspired architecture, undulating rooflines, green roofs, living walls, cascading water features, organic curves, earthy tones, natural stone fa\u00e7ades, reclaimed wood accents, floor-to-ceiling windows, abundant natural light, airy open spaces, educational gardens, fruit trees, herb planters, outdoor amphitheaters, misting systems, shaded courtyards, 3/4 composition, warm soft lighting, shallow depth of field, realistic textures.
Prompt: Vibrant youth center, curvaceous metabolism-inspired architecture, lush green roofs, living walls, vertical gardens, natural stone fa\u00e7ades, reclaimed wood accents, solar panels, wind turbines, sustainable energy systems, eco-friendly materials, innovative cooling technologies, shaded outdoor spaces, misting systems, organic shapes, bold colorful patterns, intricate geometric motifs, playful public art installations, dynamic lighting effects, shallow depth of field, 1/2 composition, wide-angle lens, realistic textures, ambient occlusion.
Prompt: Vibrant youth center, dynamic curves, bold colors, energetic atmosphere, urban landscape integration, green roofs, vertical gardens, living walls, natural ventilation systems, large windows, abundant daylight, flexible open spaces, communal areas, interactive art installations, futuristic lighting design, soft misting systems, lush vegetation, blooming flowers, tranquil water features, shallow depth of field, 1/1 composition, cinematic view, realistic textures, ambient occlusion.
Prompt: Vibrant youth center, metabolism-inspired architecture, undulating green roofs, lush vegetation, curved lines, futuristic fa\u00e7ades, transparent glass walls, natural light-filled interior, cozy reading nooks, interactive exhibit spaces, sustainable energy systems, rainwater harvesting, organic gardens, edible landscaping, vibrant street art, dynamic public plaza, flexible outdoor furniture, shaded walkways, misting systems, warm color palette, 3/4 composition, shallow depth of field, panoramic view, realistic textures, ambient occlusion.
Prompt: Vibrant youth center, modern metabolism architecture, undulating green roofs, lush vegetation walls, natural stone flooring, reclaimed wood accents, floor-to-ceiling windows, abundant natural light, open spaces for socializing, cozy nooks for relaxation, dynamic lines, bold color schemes, abstract geometric patterns, eclectic furniture designs, urban skylines views, cityscape integration, soft warm lighting, shallow depth of field, 1/1 composition, panoramic view, realistic textures, ambient occlusion.
Prompt: Vibrant youth center, metabolism-inspired architecture, curved lines, futuristic design, green roofs, solar panels, wind turbines, eco-friendly materials, natural ventilation systems, open-air courtyards, lush vegetation, misting systems, shaded outdoor spaces, comfortable seating areas, educational signage, interactive exhibits, recreational facilities, sports equipment, basketball courts, soccer fields, vibrant color schemes, soft warm lighting, shallow depth of field, 3/4 composition, panoramic view, realistic textures, ambient occlusion.
Prompt: Vibrant youth center, undulating green roof, lush vegetation, curved lines, futuristic architecture, large windows, natural light, open spaces, communal areas, educational facilities, recreational zones, sports equipment, modern art installations, eclectic color schemes, abstract patterns, organic textures, misty atmosphere, soft warm lighting, shallow depth of field, 3/4 composition, panoramic view, realistic renderings.Please let me know if this meets your requirements.
Exploring Modular Structures for Flexible Youth Center Design
Modular structures in youth centers allow for flexibility and adaptability in design, catering to the diverse needs of the community. These structures can be easily reconfigured and expanded, ensuring that the space can evolve over time. This dynamic approach aligns with the principles of Metabolism style, which emphasizes growth and change, making it ideal for spaces aimed at youth engagement.
Prompt: Vibrant youth center, modular architecture, geometric shapes, colorful accents, open spaces, flexible layouts, movable partitions, multipurpose rooms, cozy nooks, communal areas, outdoor courtyards, lush greenery, natural ventilation, abundant daylight, soft warm lighting, shallow depth of field, 3/4 composition, panoramic view, realistic textures, ambient occlusion.
Prompt: Vibrant community hub, dynamic modular architecture, adaptable open spaces, colorful murals, urban street art, graffiti walls, industrial chic decor, reclaimed wood accents, polished concrete floors, eclectic furniture arrangements, cozy nooks, flexible partitions, moveable walls, natural ventilation systems, abundant skylights, warm LED lighting, 3/4 composition, shallow depth of field, realistic textures, ambient occlusion.
Prompt: Vibrant youth center, modular architecture, interchangeable blocks, adaptive reuse, dynamic spaces, flexible layouts, collaborative zones, interactive exhibits, immersive experiences, futuristic materials, neon color schemes, angular lines, geometric patterns, urban cityscape, sunny afternoon, soft natural lighting, shallow depth of field, 1/1 composition, realistic textures, ambient occlusion.
Prompt: Vibrant youth center, modular architecture, interconnected blocks, flexible open spaces, natural ventilation systems, reclaimed wood accents, exposed ductwork, industrial chic aesthetic, adaptive reuse concept, repurposed shipping containers, bold color schemes, dynamic lighting installations, urban landscape views, abstract graffiti murals, eclectic furniture arrangements, cozy reading nooks, collaborative workspaces, minimalist decor, abundant greenery, vertical gardens, LED signage, modern angular lines, geometric patterns, functional layout, 1/2 composition, shallow depth of field, warm ambient lighting.
Prompt: Vibrant youth center, modular architecture, flexible spatial arrangements, natural wood accents, exposed steel beams, polished concrete floors, green walls, open-air courtyards, interactive art installations, collaborative workspaces, cozy reading nooks, dynamic lighting systems, urban cityscape views, sunny afternoon, soft warm glow, shallow depth of field, 1/2 composition, cinematic camera angles, realistic textures, ambient occlusion.
Prompt: Vibrant youth center, modular architecture, colorful fa\u00e7ade, flexible interior spaces, movable partitions, adaptable furniture, green roofs, rooftop gardens, urban landscape, contemporary design, angular lines, minimalist aesthetic, natural light, clerestory windows, open floor plans, collaborative workspaces, informal lounges, dynamic lighting, shallow depth of field, 1/1 composition, realistic textures, ambient occlusion.
Prompt: Vibrant youth center, modular architecture, flexible layout, adaptable spaces, multipurpose zones, colorful murals, urban street art, reclaimed wood accents, exposed ductwork, industrial chic, natural ventilation, abundant daylight, solar tubes, energy-efficient systems, green roofs, living walls, collaborative workspaces, cozy reading nooks, dynamic lighting, modern furniture, playful textures, abstract patterns, geometric shapes, 1/2 composition, shallow depth of field, realistic materials, soft ambient occlusion.
Prompt: Vibrant youth center, modular architecture, interconnected modules, flexible open spaces, colorful accent walls, natural ventilation systems, abundant daylight, sustainable building materials, reclaimed wood accents, green roofs, outdoor recreational areas, urban gardens, dynamic LED lighting, geometric patterns, abstract art installations, collaborative workspaces, cozy reading nooks, interactive technology zones, virtual reality experiences, minimalist decor, industrial chic aesthetics, functional furniture design, circular seating areas, panoramic city views, warm atmospheric ambiance, soft focus photography, 1/1 composition, subtle texture overlays.
Creating Open Spaces for Interaction in Youth Centers
Open spaces are vital in youth center design, fostering interaction and collaboration among young individuals. Metabolism style architecture promotes these open areas, allowing for social gatherings, workshops, and community events. By designing spaces that encourage engagement, these centers become vibrant hubs for youth activity and creativity, enhancing the overall experience.
Prompt: Vibrant youth center, open courtyard, natural stone flooring, wooden benches, modern street furniture, urban landscaping, green walls, colorful murals, interactive art installations, dynamic lighting systems, flexible seating arrangements, cozy reading nooks, collaborative workspaces, state-of-the-art technology integration, minimalist design, eco-friendly materials, abundant natural light, shallow depth of field, 1/1 composition, soft warm lighting, realistic textures, ambient occlusion.
Prompt: Vibrant youth center, open courtyard, modern architecture, sleek glass fa\u00e7ade, wooden accents, natural light pouring, flexible seating areas, colorful murals, interactive installations, community tables, collaborative workspaces, cozy reading nooks, lush green walls, playful flooring patterns, soft warm lighting, shallow depth of field, 3/4 composition, panoramic view, realistic textures, ambient occlusion.
Prompt: Vibrant youth center, open courtyard, lush greenery, modern minimalist architecture, wooden benches, interactive art installations, colorful graffiti walls, floor-to-ceiling windows, natural light pouring in, collaborative workspaces, cozy reading nooks, comfortable lounge seating, eclectic decorative lighting, warm inviting atmosphere, shallow depth of field, 1/1 composition, realistic textures, ambient occlusion.
Prompt: Vibrant youth center, open-air courtyard, lush greenery, wooden benches, colorful murals, interactive installations, social gathering spaces, flexible seating areas, digital media walls, collaborative workstations, natural stone flooring, minimalist decor, abundant natural light, soft warm lighting, shallow depth of field, 3/4 composition, panoramic view, realistic textures, ambient occlusion.
Prompt: Vibrant youth center, open courtyard, street art murals, communal seating areas, wooden benches, urban planters, green roofs, modern minimalist architecture, large windows, sliding glass doors, cozy reading nooks, colorful bean bags, interactive whiteboards, digital media installations, collaborative workspaces, flexible modular furniture, natural stone flooring, soft warm lighting, 1/1 composition, shallow depth of field, realistic textures, ambient occlusion.
Prompt: Vibrant youth center, open-air courtyard, modern architecture, minimalist design, natural stone floors, wooden benches, green walls, flexible seating areas, interactive art installations, digital displays, collaborative workspaces, cozy reading nooks, floor-to-ceiling windows, abundant natural light, warm color schemes, eclectic furniture, playful decorative elements, inclusive accessibility features, wheelchair-accessible ramps, adaptive technology integration, soft background music, calming ambiance, shallow depth of field, 1/1 composition, realistic textures.
Prompt: Vibrant youth center, open courtyard, modern architecture, minimalist design, natural stone flooring, wooden accents, abundant greenery, colorful murals, inspirational quotes, comfortable seating areas, flexible furniture layouts, collaborative workspaces, interactive technology installations, immersive projection mapping, dynamic lighting systems, energetic atmosphere, shallow depth of field, 3/4 composition, panoramic view, realistic textures, ambient occlusion.
Prompt: Vibrant youth center, modern architecture, spacious interiors, natural light-filled atriums, wooden floors, colorful walls, playful furniture, flexible seating arrangements, interactive exhibits, digital media displays, collaborative workspaces, cozy reading nooks, dynamic lighting systems, comfortable acoustic settings, minimalist decor, open-plan layouts, airy ceilings, urban cityscape views, sunny day, soft warm lighting, shallow depth of field, 3/4 composition, panoramic view, realistic textures, ambient occlusion.
Prompt: Vibrant youth center, modern architecture, open floor plans, natural light pouring in, airy atmosphere, comfortable seating areas, colorful murals, interactive exhibits, dynamic lighting systems, wooden flooring, acoustic panels, flexible furniture layouts, collaborative workspaces, cozy reading nooks, playful recreational zones, urban landscape views, sunny day, soft warm lighting, shallow depth of field, 3/4 composition, panoramic view, realistic textures, ambient occlusion.
Conclusion
The Metabolism style of architecture offers a unique and innovative design approach for youth centers, emphasizing biophilic elements, sustainable materials, and landscape integration. By creating modular structures and open spaces, these designs not only cater to the needs of young people but also promote environmental consciousness. This style is well-suited for modern youth centers, making them functional, inviting, and in harmony with nature.
Want to quickly try youth-center design?
Let PromeAI help you quickly implement your designs!
Get Started For Free
Other related design ideas

Metabolism Style Youth Center Architecture Design Ideas

Metabolism Style Youth Center Architecture Design Ideas

Metabolism Style Youth Center Architecture Design Ideas

Metabolism Style Youth Center Architecture Design Ideas

Metabolism Style Youth Center Architecture Design Ideas

Metabolism Style Youth Center Architecture Design Ideas


