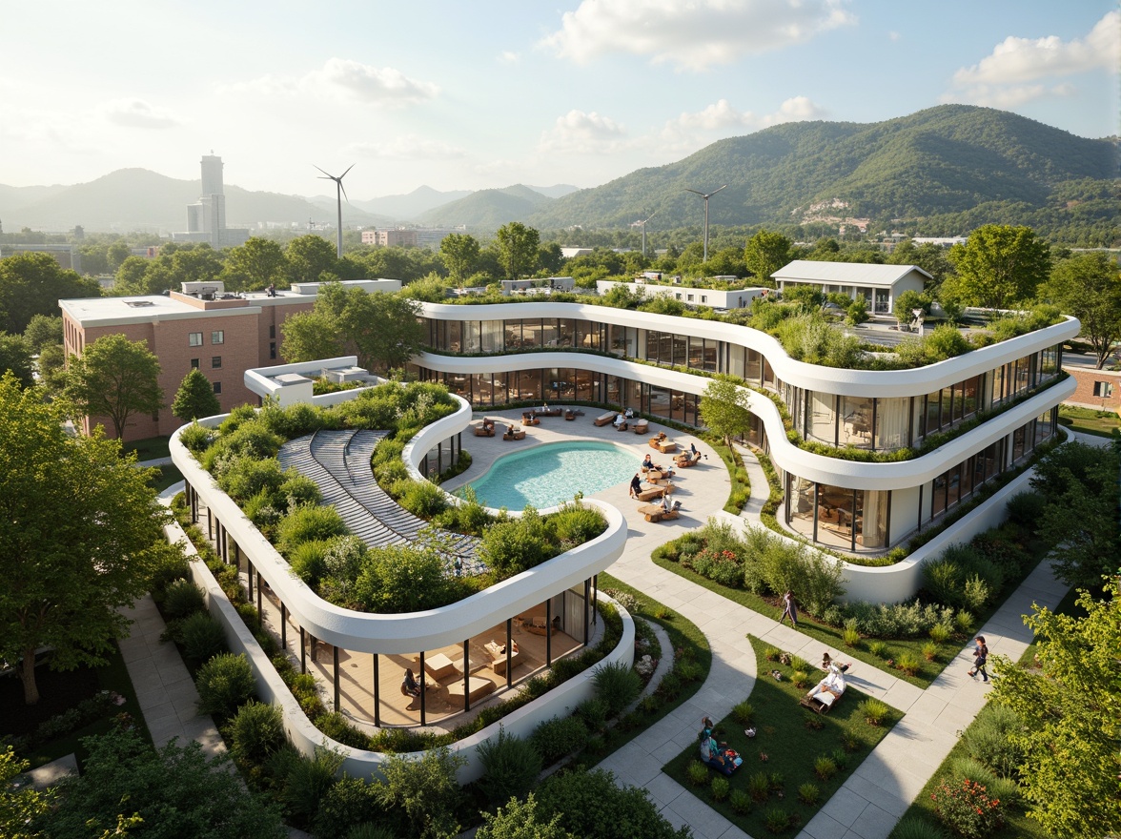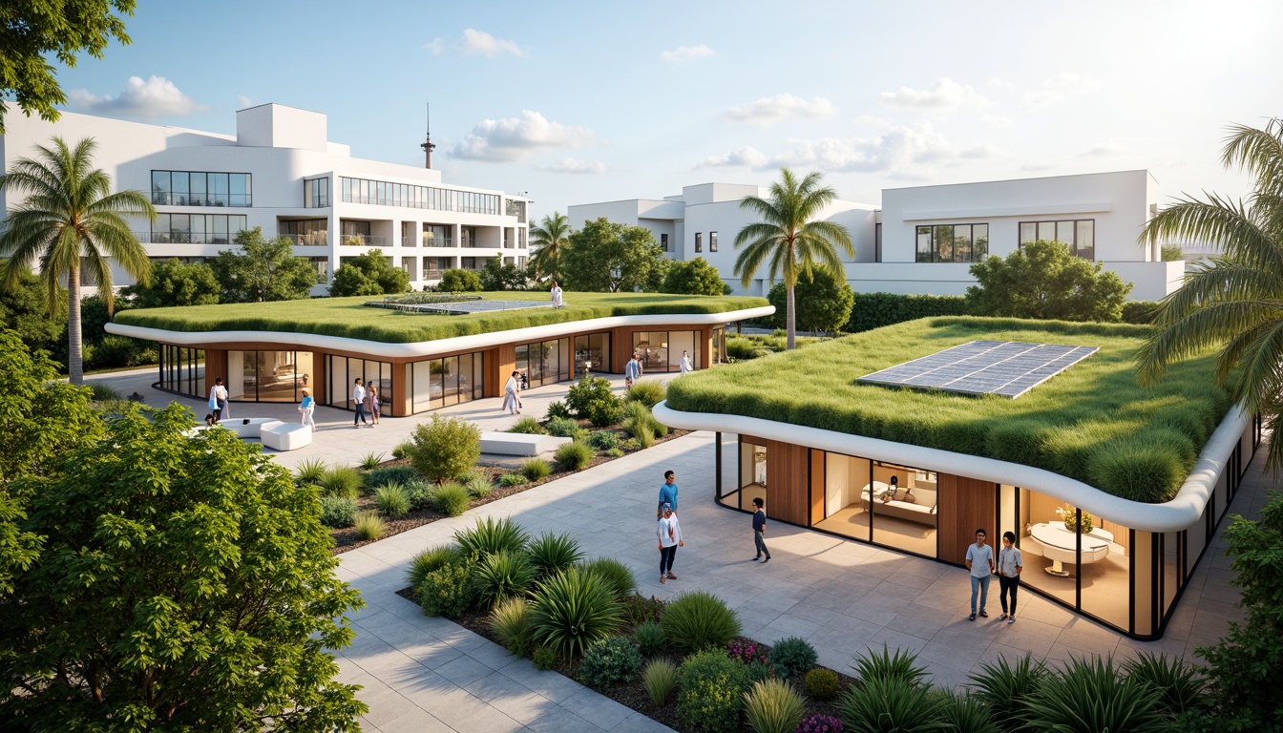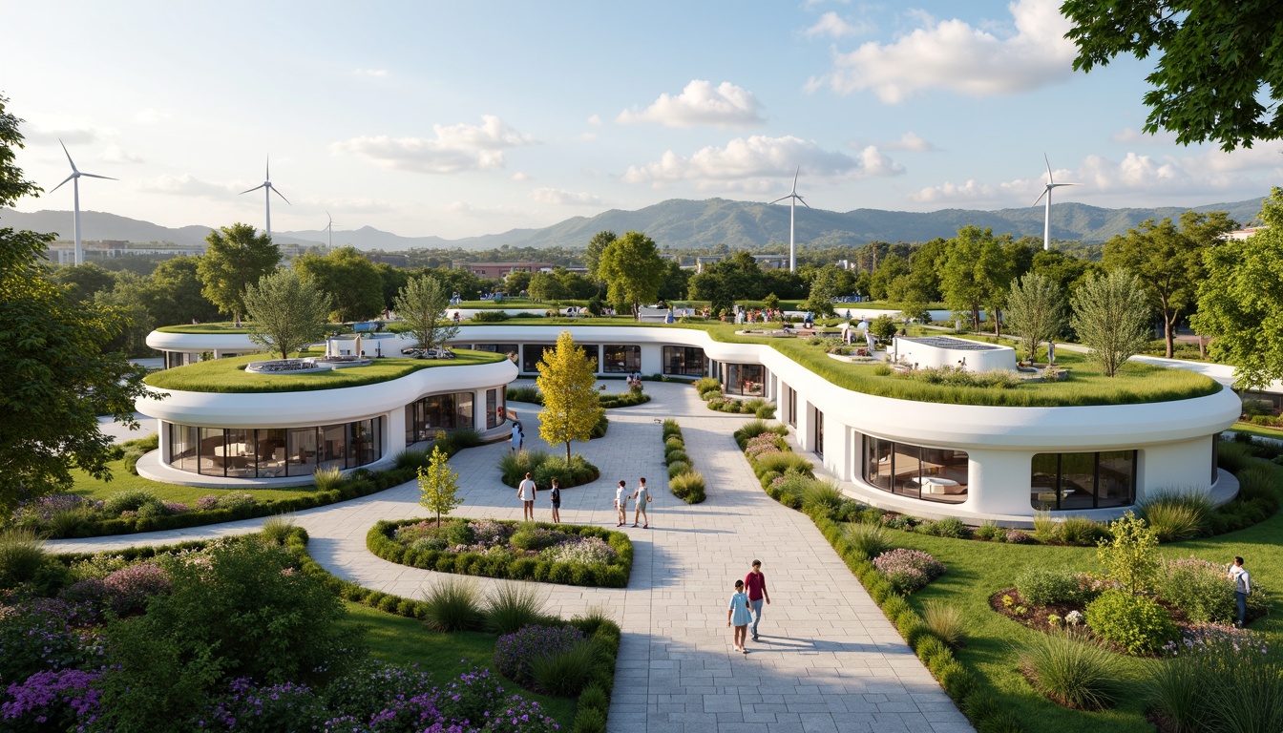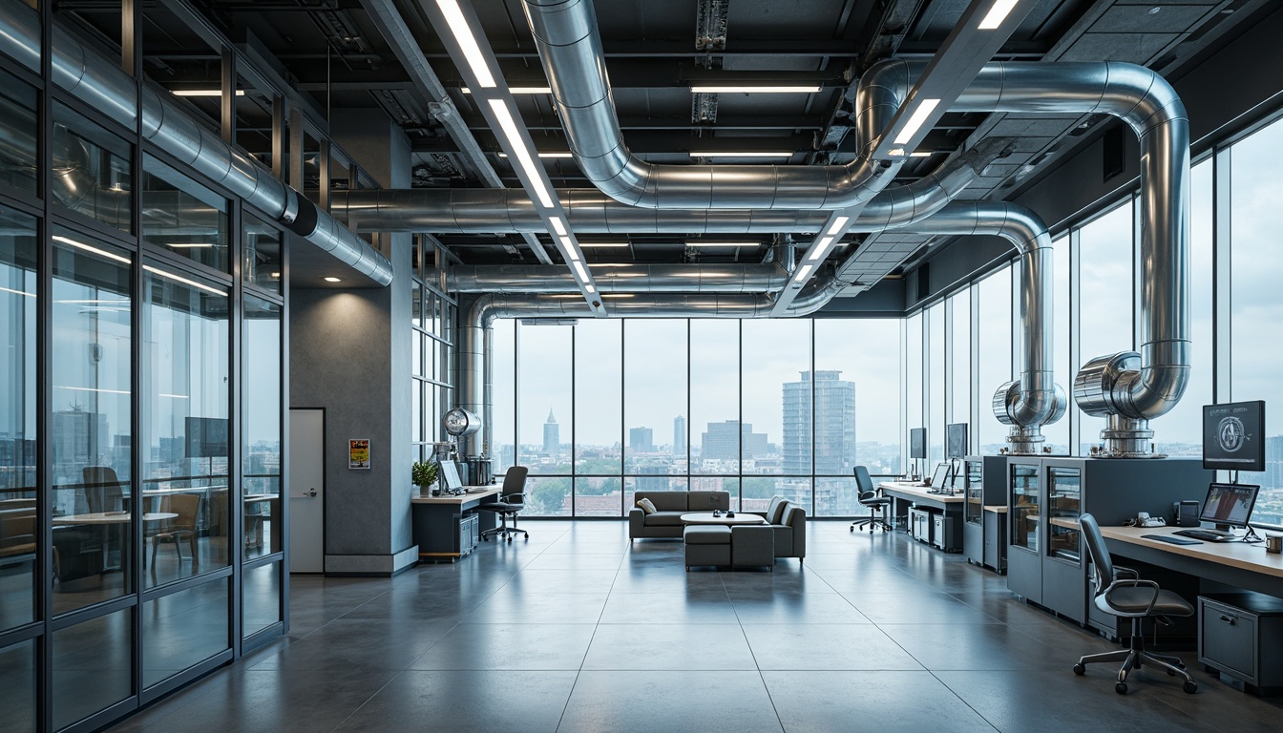दोस्तों को आमंत्रित करें और दोनों के लिए मुफ्त सिक्के प्राप्त करें
Design ideas
/
Architecture
/
Healthcare center
/
Healthcare Center Experimental Architecture Design Ideas
Healthcare Center Experimental Architecture Design Ideas
Exploring the innovative realm of Healthcare Center Experimental Architecture reveals a fusion of modernity and functionality. With an emphasis on sustainability and the use of brick materials alongside a calming moss green color palette, these designs not only cater to aesthetic appeal but also address the pressing need for effective healthcare solutions. This collection showcases diverse architectural ideas that incorporate coastal elements, enhancing the overall atmosphere and experience for both patients and staff. Join us as we delve into this unique architectural style that is reshaping healthcare environments.
Sustainability in Healthcare Center Experimental Architecture
Sustainability is a cornerstone of modern architectural designs, especially in healthcare centers. By integrating eco-friendly materials and energy-efficient systems, these structures not only minimize their environmental impact but also promote a healthier atmosphere for patients. The use of brick as a primary material enhances durability while providing excellent insulation. Emphasizing sustainability in healthcare architecture not only addresses ecological concerns but also improves patient well-being, making it a crucial aspect of modern design.
Prompt: Eco-friendly healthcare center, lush green roofs, solar panels, wind turbines, rainwater harvesting systems, natural ventilation, abundant daylight, minimalist interior design, recycled materials, low-carbon footprint, futuristic architecture, curved lines, transparent glass fa\u00e7ade, vibrant colorful accents, innovative medical equipment, virtual reality therapy rooms, calming ambiance, soft warm lighting, shallow depth of field, 3/4 composition, panoramic view, realistic textures, ambient occlusion.
Prompt: Eco-friendly healthcare center, lush green roofs, solar panels, wind turbines, rainwater harvesting systems, natural ventilation, abundant daylight, minimalist interior design, recycled materials, low-carbon footprint, futuristic architecture, curved lines, transparent glass fa\u00e7ade, vibrant colorful accents, innovative medical equipment, virtual reality therapy rooms, calming ambiance, soft warm lighting, shallow depth of field, 3/4 composition, panoramic view, realistic textures, ambient occlusion.
Prompt: Eco-friendly healthcare center, lush green roofs, solar panels, wind turbines, rainwater harvesting systems, natural ventilation, abundant daylight, minimalist interior design, recycled materials, low-carbon footprint, futuristic architecture, curved lines, transparent glass fa\u00e7ade, vibrant colorful accents, innovative medical equipment, virtual reality therapy rooms, calming ambiance, soft warm lighting, shallow depth of field, 3/4 composition, panoramic view, realistic textures, ambient occlusion.
Prompt: Eco-friendly healthcare center, lush green roofs, solar panels, wind turbines, rainwater harvesting systems, natural ventilation, abundant daylight, minimalist interior design, recycled materials, low-carbon footprint, futuristic architecture, curved lines, transparent glass fa\u00e7ade, vibrant colorful accents, innovative medical equipment, virtual reality therapy rooms, calming ambiance, soft warm lighting, shallow depth of field, 3/4 composition, panoramic view, realistic textures, ambient occlusion.
Prompt: Eco-friendly healthcare center, lush green roofs, solar panels, wind turbines, rainwater harvesting systems, natural ventilation, abundant daylight, minimalist interior design, recycled materials, low-carbon footprint, futuristic architecture, curved lines, transparent glass fa\u00e7ade, vibrant colorful accents, innovative medical equipment, virtual reality therapy rooms, calming ambiance, soft warm lighting, shallow depth of field, 3/4 composition, panoramic view, realistic textures, ambient occlusion.
Prompt: Eco-friendly healthcare center, lush green roofs, solar panels, wind turbines, rainwater harvesting systems, natural ventilation, abundant daylight, minimalist interior design, recycled materials, low-carbon footprint, futuristic architecture, curved lines, transparent glass fa\u00e7ade, vibrant colorful accents, innovative medical equipment, virtual reality therapy rooms, calming ambiance, soft warm lighting, shallow depth of field, 3/4 composition, panoramic view, realistic textures, ambient occlusion.
Prompt: Eco-friendly healthcare center, lush green roofs, solar panels, wind turbines, rainwater harvesting systems, natural ventilation, abundant daylight, minimalist interior design, recycled materials, low-carbon footprint, futuristic architecture, curved lines, transparent glass fa\u00e7ade, vibrant colorful accents, innovative medical equipment, virtual reality therapy rooms, calming ambiance, soft warm lighting, shallow depth of field, 3/4 composition, panoramic view, realistic textures, ambient occlusion.
Prompt: Eco-friendly healthcare center, lush green roofs, solar panels, wind turbines, rainwater harvesting systems, natural ventilation, abundant daylight, minimalist interior design, recycled materials, low-carbon footprint, futuristic architecture, curved lines, transparent glass fa\u00e7ade, vibrant colorful accents, innovative medical equipment, virtual reality therapy rooms, calming ambiance, soft warm lighting, shallow depth of field, 3/4 composition, panoramic view, realistic textures, ambient occlusion.
Prompt: Eco-friendly healthcare center, lush green roofs, solar panels, wind turbines, rainwater harvesting systems, natural ventilation, abundant daylight, minimalist interior design, recycled materials, low-carbon footprint, futuristic architecture, curved lines, transparent glass fa\u00e7ade, vibrant colorful accents, innovative medical equipment, virtual reality therapy rooms, calming ambiance, soft warm lighting, shallow depth of field, 3/4 composition, panoramic view, realistic textures, ambient occlusion.
Landscaping in Coastal Healthcare Architecture
Landscaping plays a vital role in enhancing the aesthetic appeal and functionality of coastal healthcare centers. By incorporating local flora and creating serene outdoor spaces, these designs promote healing and relaxation. The integration of natural elements with the moss green color scheme enhances the connection to nature, which is essential in healthcare settings. Thoughtful landscaping can create inviting environments that encourage outdoor activities for patients and staff alike.
Prompt: Soothing coastal healthcare facility, lush green roofs, native beach plants, driftwood accents, weathered stone walls, calming ocean views, gentle sea breeze, natural light-filled corridors, warm wood tones, comfortable outdoor seating areas, wheelchair-accessible pathways, therapeutic gardens, sensory stimulation zones, adaptive reuse of existing structures, sustainable building materials, energy-efficient systems, soft misting systems, shaded outdoor spaces, 1/1 composition, realistic textures, ambient occlusion.
Prompt: Soothing coastal healthcare facility, lush green roofs, native beach plants, driftwood accents, weathered stone walls, calming ocean views, gentle sea breeze, natural light-filled corridors, warm wood tones, comfortable outdoor seating areas, wheelchair-accessible pathways, therapeutic gardens, sensory stimulation zones, adaptive reuse of existing structures, sustainable building materials, energy-efficient systems, soft misting systems, shaded outdoor spaces, 1/1 composition, realistic textures, ambient occlusion.
Prompt: Soothing coastal healthcare facility, lush green roofs, native beach plants, driftwood accents, weathered stone walls, calming ocean views, gentle sea breeze, natural light-filled corridors, warm wood tones, comfortable outdoor seating areas, wheelchair-accessible pathways, therapeutic gardens, sensory stimulation zones, adaptive reuse of existing structures, sustainable building materials, energy-efficient systems, soft misting systems, shaded outdoor spaces, 1/1 composition, realistic textures, ambient occlusion.
Prompt: Soothing coastal healthcare facility, lush green roofs, native beach plants, driftwood accents, weathered stone walls, calming ocean views, gentle sea breeze, natural light-filled corridors, warm wood tones, comfortable outdoor seating areas, wheelchair-accessible pathways, therapeutic gardens, sensory stimulation zones, adaptive reuse of existing structures, sustainable building materials, energy-efficient systems, soft misting systems, shaded outdoor spaces, 1/1 composition, realistic textures, ambient occlusion.
Prompt: Soothing coastal healthcare facility, lush green roofs, native beach plants, driftwood accents, weathered stone walls, calming ocean views, gentle sea breeze, natural light-filled corridors, warm wood tones, comfortable outdoor seating areas, wheelchair-accessible pathways, therapeutic gardens, sensory stimulation zones, adaptive reuse of existing structures, sustainable building materials, energy-efficient systems, soft misting systems, shaded outdoor spaces, 1/1 composition, realistic textures, ambient occlusion.
Prompt: Soothing coastal healthcare facility, lush green roofs, native beach plants, driftwood accents, weathered stone walls, calming ocean views, gentle sea breeze, natural light-filled corridors, warm wood tones, comfortable outdoor seating areas, wheelchair-accessible pathways, therapeutic gardens, sensory stimulation zones, adaptive reuse of existing structures, sustainable building materials, energy-efficient systems, soft misting systems, shaded outdoor spaces, 1/1 composition, realistic textures, ambient occlusion.
Prompt: Soothing coastal healthcare facility, lush green roofs, native beach plants, driftwood accents, weathered stone walls, calming ocean views, gentle sea breeze, natural light-filled corridors, warm wood tones, comfortable outdoor seating areas, wheelchair-accessible pathways, therapeutic gardens, sensory stimulation zones, adaptive reuse of existing structures, sustainable building materials, energy-efficient systems, soft misting systems, shaded outdoor spaces, 1/1 composition, realistic textures, ambient occlusion.
Prompt: Soothing coastal healthcare facility, lush green roofs, native beach plants, driftwood accents, weathered stone walls, calming ocean views, gentle sea breeze, natural light-filled corridors, warm wood tones, comfortable outdoor seating areas, wheelchair-accessible pathways, therapeutic gardens, sensory stimulation zones, adaptive reuse of existing structures, sustainable building materials, energy-efficient systems, soft misting systems, shaded outdoor spaces, 1/1 composition, realistic textures, ambient occlusion.
Prompt: Soothing coastal healthcare facility, lush green roofs, native beach plants, driftwood accents, weathered stone walls, calming ocean views, gentle sea breeze, natural light-filled corridors, warm wood tones, comfortable outdoor seating areas, wheelchair-accessible pathways, therapeutic gardens, sensory stimulation zones, adaptive reuse of existing structures, sustainable building materials, energy-efficient systems, soft misting systems, shaded outdoor spaces, 1/1 composition, realistic textures, ambient occlusion.
Prompt: Soothing coastal healthcare facility, lush green roofs, native beach plants, driftwood accents, weathered stone walls, calming ocean views, gentle sea breeze, natural light-filled corridors, warm wood tones, comfortable outdoor seating areas, wheelchair-accessible pathways, therapeutic gardens, sensory stimulation zones, adaptive reuse of existing structures, sustainable building materials, energy-efficient systems, soft misting systems, shaded outdoor spaces, 1/1 composition, realistic textures, ambient occlusion.
Interior Layout of Healthcare Center Architecture
The interior layout of healthcare centers designed in the experimental architecture style is crucial for ensuring efficient workflow and patient comfort. Open spaces that facilitate easy navigation and interaction among staff and patients are essential. This design approach prioritizes accessibility and creates a welcoming environment, utilizing the calming hues of moss green. By optimizing the interior layout, healthcare facilities can significantly enhance the patient experience and operational efficiency.
Prompt: Modern healthcare center interior, calming atmosphere, natural light, wooden accents, comfortable seating areas, soothing color palette, medical equipment displays, reception desks, waiting rooms, consultation rooms, examination rooms, nurse stations, patient corridors, wheelchair accessibility, acoustic ceiling tiles, soft carpet flooring, minimalist decor, subtle branding elements, warm LED lighting, 1/1 composition, shallow depth of field, realistic textures, ambient occlusion.
Prompt: Spacious healthcare center, natural stone flooring, calming color scheme, comfortable waiting areas, ergonomic seating, wooden accents, abundant natural light, floor-to-ceiling windows, minimalist decor, modern medical equipment, private consultation rooms, acoustic panels, sound-absorbing materials, soothing artwork, gentle lighting, 1/1 composition, shallow depth of field, realistic textures, ambient occlusion.
Prompt: Spacious healthcare center, natural stone flooring, calming color scheme, comfortable waiting areas, ergonomic seating, wooden accents, abundant natural light, floor-to-ceiling windows, minimalist decor, modern medical equipment, private consultation rooms, acoustic panels, sound-absorbing materials, soothing artwork, gentle lighting, 1/1 composition, shallow depth of field, realistic textures, ambient occlusion.
Prompt: Spacious healthcare center, natural stone flooring, calming color scheme, comfortable waiting areas, ergonomic seating, wooden accents, abundant natural light, floor-to-ceiling windows, minimalist decor, modern medical equipment, private consultation rooms, acoustic panels, sound-absorbing materials, soothing artwork, gentle lighting, 1/1 composition, shallow depth of field, realistic textures, ambient occlusion.
Prompt: Spacious healthcare center, natural stone flooring, calming color scheme, comfortable waiting areas, ergonomic seating, wooden accents, abundant natural light, floor-to-ceiling windows, minimalist decor, modern medical equipment, private consultation rooms, acoustic panels, sound-absorbing materials, soothing artwork, gentle lighting, 1/1 composition, shallow depth of field, realistic textures, ambient occlusion.
Ventilation Systems in Experimental Architecture
Proper ventilation is fundamental in healthcare architecture, especially in experimental designs. Innovative ventilation systems ensure a constant flow of fresh air, significantly improving indoor air quality. These systems, often integrated seamlessly within the architectural framework, help reduce the spread of airborne diseases while providing comfort. The strategic placement of windows and vents allows for natural ventilation, aligning with the sustainability goals of the design.
Prompt: Futuristic laboratory, experimental architecture, metallic ductwork, industrial pipes, transparent glass walls, minimalist interior design, sleek ventilation systems, air purification units, dehumidifying equipment, climate control panels, futuristic lighting fixtures, neon-lit corridors, high-tech gadgetry, robotic arms, 3D printing machines, modular furniture, polished concrete floors, urban cityscape, cloudy day, soft diffused lighting, shallow depth of field, 1/2 composition, realistic metallic textures, ambient occlusion.
Prompt: Futuristic laboratory, experimental architecture, metallic ductwork, industrial pipes, transparent glass walls, minimalist interior design, sleek ventilation systems, air purification units, dehumidifying equipment, climate control panels, futuristic lighting fixtures, neon-lit corridors, high-tech gadgetry, robotic arms, 3D printing machines, modular furniture, polished concrete floors, urban cityscape, cloudy day, soft diffused lighting, shallow depth of field, 1/2 composition, realistic metallic textures, ambient occlusion.
Prompt: Futuristic laboratory, experimental architecture, metallic ductwork, industrial pipes, transparent glass walls, minimalist interior design, sleek ventilation systems, air purification units, dehumidifying equipment, climate control panels, futuristic lighting fixtures, neon-lit corridors, high-tech gadgetry, robotic arms, 3D printing machines, modular furniture, polished concrete floors, urban cityscape, cloudy day, soft diffused lighting, shallow depth of field, 1/2 composition, realistic metallic textures, ambient occlusion.
Prompt: Futuristic laboratory, experimental architecture, metallic ductwork, industrial pipes, transparent glass walls, minimalist interior design, sleek ventilation systems, air purification units, dehumidifying equipment, climate control panels, futuristic lighting fixtures, neon-lit corridors, high-tech gadgetry, robotic arms, 3D printing machines, modular furniture, polished concrete floors, urban cityscape, cloudy day, soft diffused lighting, shallow depth of field, 1/2 composition, realistic metallic textures, ambient occlusion.
Prompt: Futuristic laboratory, experimental architecture, metallic ductwork, industrial pipes, transparent glass walls, minimalist interior design, sleek ventilation systems, air purification units, dehumidifying equipment, climate control panels, futuristic lighting fixtures, neon-lit corridors, high-tech gadgetry, robotic arms, 3D printing machines, modular furniture, polished concrete floors, urban cityscape, cloudy day, soft diffused lighting, shallow depth of field, 1/2 composition, realistic metallic textures, ambient occlusion.
Prompt: Futuristic laboratory, experimental architecture, metallic ductwork, industrial pipes, transparent glass walls, minimalist interior design, sleek ventilation systems, air purification units, dehumidifying equipment, climate control panels, futuristic lighting fixtures, neon-lit corridors, high-tech gadgetry, robotic arms, 3D printing machines, modular furniture, polished concrete floors, urban cityscape, cloudy day, soft diffused lighting, shallow depth of field, 1/2 composition, realistic metallic textures, ambient occlusion.
Prompt: Futuristic laboratory, experimental architecture, metallic ductwork, industrial pipes, transparent glass walls, minimalist interior design, sleek ventilation systems, air purification units, dehumidifying equipment, climate control panels, futuristic lighting fixtures, neon-lit corridors, high-tech gadgetry, robotic arms, 3D printing machines, modular furniture, polished concrete floors, urban cityscape, cloudy day, soft diffused lighting, shallow depth of field, 1/2 composition, realistic metallic textures, ambient occlusion.
Prompt: Futuristic laboratory, experimental architecture, metallic ductwork, industrial pipes, transparent glass walls, minimalist interior design, sleek ventilation systems, air purification units, dehumidifying equipment, climate control panels, futuristic lighting fixtures, neon-lit corridors, high-tech gadgetry, robotic arms, 3D printing machines, modular furniture, polished concrete floors, urban cityscape, cloudy day, soft diffused lighting, shallow depth of field, 1/2 composition, realistic metallic textures, ambient occlusion.
Prompt: Futuristic laboratory, experimental architecture, metallic ductwork, industrial pipes, transparent glass walls, minimalist interior design, sleek ventilation systems, air purification units, dehumidifying equipment, climate control panels, futuristic lighting fixtures, neon-lit corridors, high-tech gadgetry, robotic arms, 3D printing machines, modular furniture, polished concrete floors, urban cityscape, cloudy day, soft diffused lighting, shallow depth of field, 1/2 composition, realistic metallic textures, ambient occlusion.
Natural Light in Healthcare Center Design
Natural light is a powerful element in healthcare center design, profoundly affecting the mood and well-being of patients and staff. Experimental architecture emphasizes large windows and open spaces that allow sunlight to flood the interiors, creating a warm and inviting atmosphere. The incorporation of natural light not only reduces the need for artificial lighting but also contributes to the overall healing environment, promoting a sense of peace and comfort.
Prompt: Soothing healthcare center, abundant natural light, floor-to-ceiling windows, greenery walls, calming water features, wooden accents, minimalist decor, comfortable waiting areas, gentle color palette, warm beige tones, soft cream hues, subtle texture contrasts, organic shapes, curved lines, open spaces, airy atmosphere, peaceful ambiance, morning sunlight, warm glow, shallow depth of field, 1/1 composition, realistic renderings, ambient occlusion.
Prompt: Soothing healthcare center, abundant natural light, floor-to-ceiling windows, greenery walls, calming water features, wooden accents, minimalist decor, comfortable waiting areas, warm beige tones, soft diffused lighting, shallow depth of field, 1/1 composition, realistic textures, ambient occlusion, serene atmosphere, peaceful ambiance, gentle color palette, organic shapes, natural stone flooring, earthy tones, lush plants, calming artwork, subtle patterns.
Prompt: Soothing healthcare center, abundant natural light, floor-to-ceiling windows, greenery walls, calming water features, wooden accents, minimalist decor, comfortable waiting areas, warm beige tones, soft diffused lighting, shallow depth of field, 1/1 composition, realistic textures, ambient occlusion, serene atmosphere, peaceful ambiance, gentle color palette, organic shapes, natural stone flooring, earthy tones, lush plants, calming artwork, subtle patterns.
Prompt: Soothing healthcare center, abundant natural light, floor-to-ceiling windows, greenery walls, calming water features, wooden accents, minimalist decor, comfortable waiting areas, warm beige tones, soft diffused lighting, shallow depth of field, 1/1 composition, realistic textures, ambient occlusion, serene atmosphere, peaceful ambiance, gentle color palette, organic shapes, natural stone flooring, earthy tones, lush plants, calming artwork, subtle patterns.
Conclusion
In summary, the Healthcare Center Experimental Architecture style represents a significant shift towards creating functional, sustainable, and aesthetically pleasing healthcare facilities. Utilizing materials like brick and incorporating elements such as natural light, effective ventilation, and thoughtful landscaping not only enhances the building's functionality but also improves the overall patient experience. This architectural approach is particularly well-suited for coastal environments, where the interplay between nature and design can foster a serene atmosphere conducive to healing.
Want to quickly try healthcare-center design?
Let PromeAI help you quickly implement your designs!
Get Started For Free
Other related design ideas

Healthcare Center Experimental Architecture Design Ideas

Healthcare Center Experimental Architecture Design Ideas

Healthcare Center Experimental Architecture Design Ideas

Healthcare Center Experimental Architecture Design Ideas

Healthcare Center Experimental Architecture Design Ideas

Healthcare Center Experimental Architecture Design Ideas






































