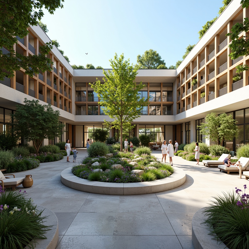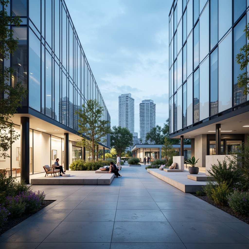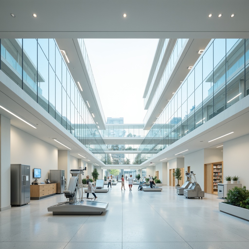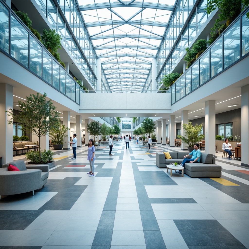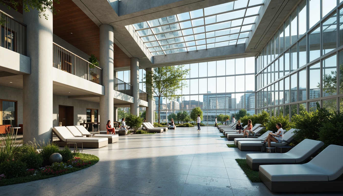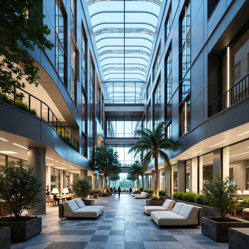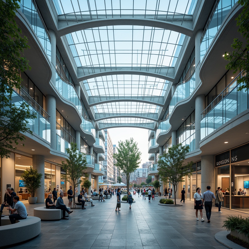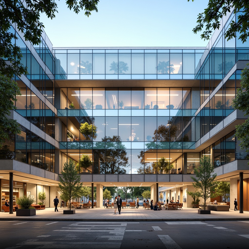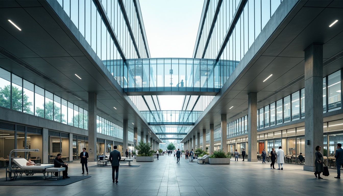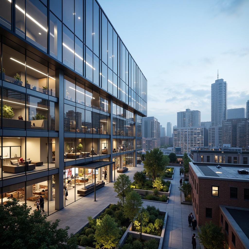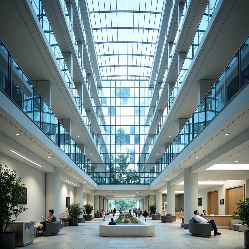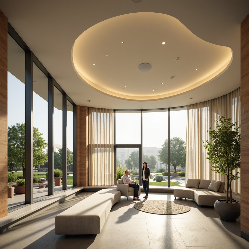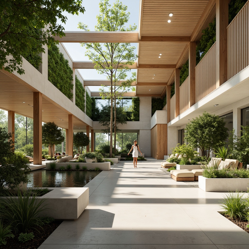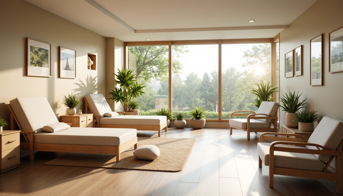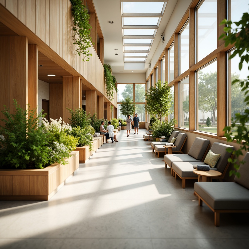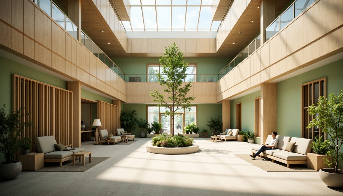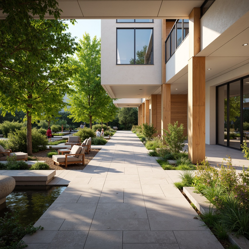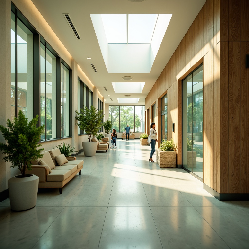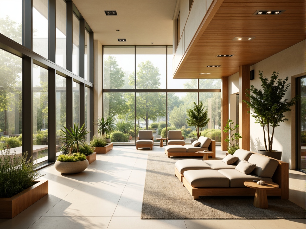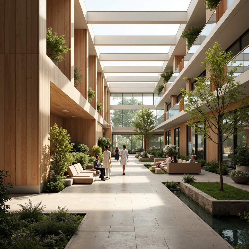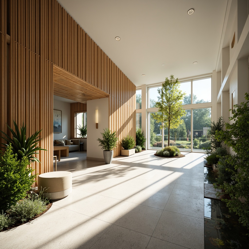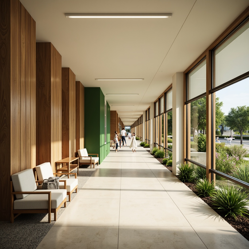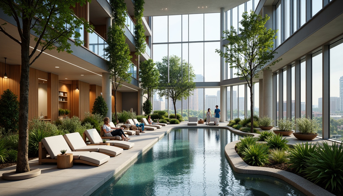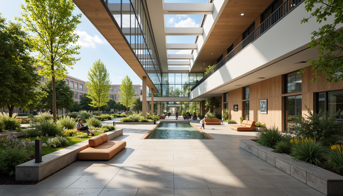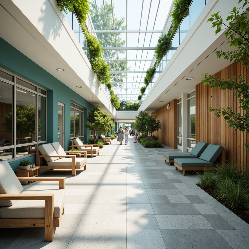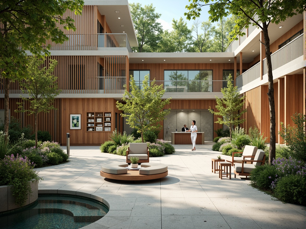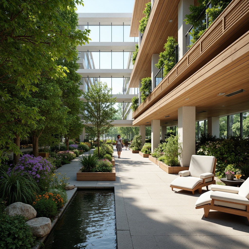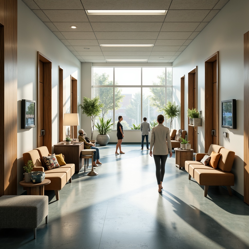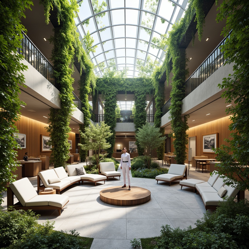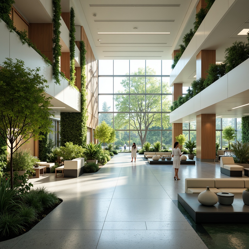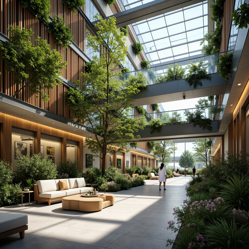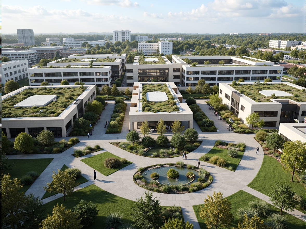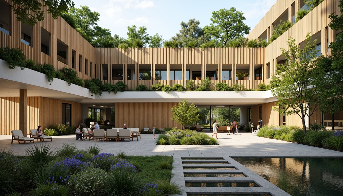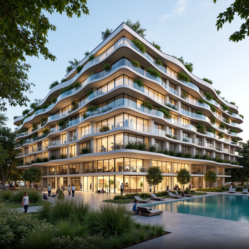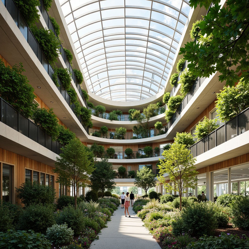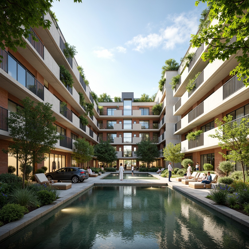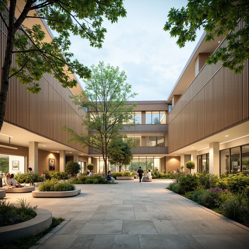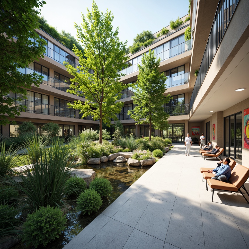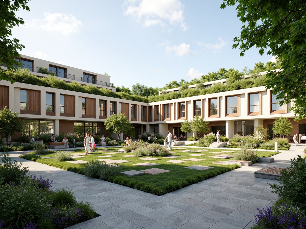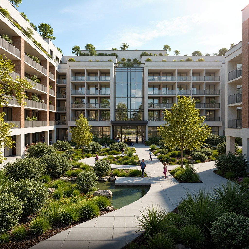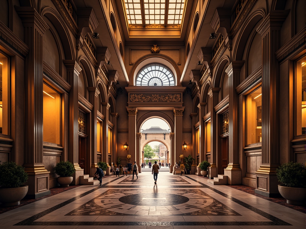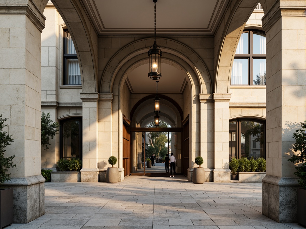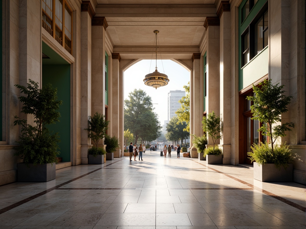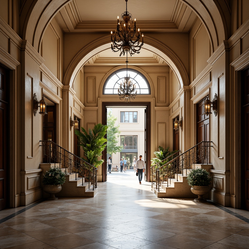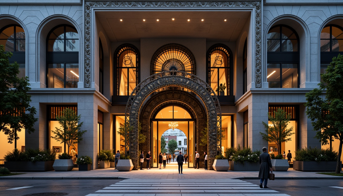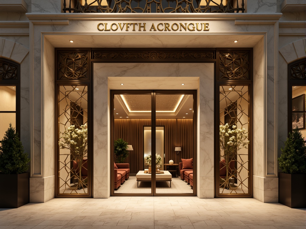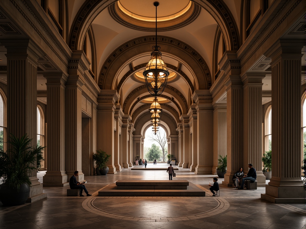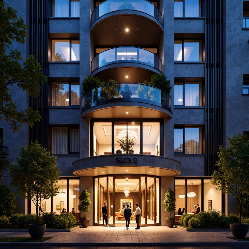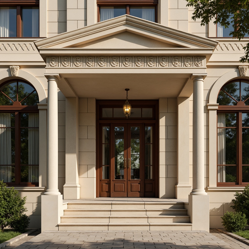दोस्तों को आमंत्रित करें और दोनों के लिए मुफ्त सिक्के प्राप्त करें
Design ideas
/
Architecture
/
Healthcare center
/
Constructivism Style Healthcare Center Architecture Design Ideas
Constructivism Style Healthcare Center Architecture Design Ideas
Explore the innovative and striking design ideas for healthcare centers that embody the Constructivism style. This architectural approach emphasizes the use of glass materials, a Gainsboro color palette, and coastal influences, creating spaces that are both functional and aesthetically pleasing. These design concepts focus on transparency, natural light, and open spaces, promoting a healing environment that is sustainable and inviting. Discover how these elements can transform healthcare facilities into modern sanctuaries of well-being.
Transparency in Constructivism Style Healthcare Centers
Transparency is a key characteristic of Constructivism style healthcare centers, allowing for a seamless connection between the interior and exterior environments. This design principle not only enhances the aesthetic appeal but also fosters a sense of openness and community. By incorporating large glass panels and minimalistic structures, these facilities promote visibility and accessibility, creating a welcoming atmosphere for patients and visitors alike.
Prompt: Modern healthcare center, minimalist interior design, transparent glass walls, open atriums, natural light flooding, sleek metal frames, polished concrete floors, futuristic medical equipment, robotic assistants, virtual reality therapy rooms, calming color schemes, soft ambient lighting, shallow depth of field, 1/1 composition, symmetrical architecture, brutalist exterior, urban cityscape background, clear blue sky, realistic textures, ambient occlusion.
Prompt: Transparent glass fa\u00e7ade, minimalist interior design, sterile white walls, futuristic medical equipment, stainless steel surfaces, geometric patterns, natural light pouring in, open floor plans, airy atriums, cantilevered roofs, modern constructivist architecture, abstract sculptures, calming color schemes, soft ambient lighting, shallow depth of field, 1/1 composition, realistic textures, ambient occlusion.
Prompt: Modern healthcare center, constructivist architecture, transparent glass fa\u00e7ade, minimalist interior design, sleek metal frames, open floor plans, natural light influx, airy atriums, vibrant color accents, geometric patterned floors, sterile white surfaces, futuristic medical equipment, advanced technology integration, efficient patient flow systems, calming ambiance, soft diffused lighting, shallow depth of field, 3/4 composition, realistic textures, ambient occlusion.
Prompt: Glass curtain walls, minimalist interior design, polished metal accents, natural stone floors, open atriums, airy corridors, abundant daylight, warm ambient lighting, subtle color palette, organic shapes, futuristic medical equipment, sleek hospital beds, advanced diagnostic tools, sterilized operating rooms, calming waiting areas, comfortable patient lounges, peaceful green roofs, urban cityscape views, modern sustainable architecture, energy-efficient systems, eco-friendly materials, intricate lattice patterns, futuristic geometric motifs.
Prompt: Translucent glass facades, minimalist metal frames, futuristic curvaceous lines, vibrant color schemes, dynamic LED lighting, sleek modern furniture, geometric patterned floors, innovative medical equipment, transparent elevator systems, open atriums, natural ventilation systems, abundant greenery, calm ambiance, soft diffused lighting, shallow depth of field, 3/4 composition, realistic textures, ambient occlusion.
Prompt: Glass fa\u00e7ade, minimalist architecture, open atrium, natural ventilation, abundant daylight, sleek metal beams, polished concrete floors, modern medical equipment, futuristic interior design, curved lines, geometric patterns, calming color scheme, soft warm lighting, shallow depth of field, 1/1 composition, realistic textures, ambient occlusion, urban cityscape, bustling streets, public transportation hub, accessible pedestrian pathways, wheelchair ramps, inclusive waiting areas, comforting patient rooms, private consultation spaces.
Prompt: Glass facades, cantilevered roofs, open floor plans, minimalist decor, functional simplicity, steel beams, concrete columns, natural ventilation systems, abundant daylight, warm wooden accents, calming color schemes, serene patient rooms, futuristic medical equipment, interactive waiting areas, educational health displays, organic shapes, geometric patterns, abstract art pieces, bustling urban surroundings, vibrant city life, dynamic street scenes, soft focus, shallow depth of field, 1/2 composition, high-key lighting, realistic reflections.Please let me know if this meets your requirements!
Prompt: Modern healthcare center, constructivist architecture, transparent glass fa\u00e7ade, angular metal frames, cantilevered roofs, open floor plans, natural light pouring in, minimal ornamentation, functional design, medical equipment, hospital beds, stainless steel surfaces, sterile environments, soft ambient lighting, shallow depth of field, 3/4 composition, panoramic view, realistic textures, ambient occlusion.
Prompt: Transparent glass facades, minimalist steel frames, clean lines, open floor plans, natural light pouring in, airy atriums, modern medical equipment, sleek hospital corridors, calming color schemes, soothing ambient lighting, organic textures, rounded edges, futuristic architecture, sustainable building materials, energy-efficient systems, rooftop gardens, urban cityscape views, vibrant city lights, misty morning atmosphere, shallow depth of field, 1/2 composition, soft focus blur.Please let me know if this meets your requirements!
Prompt: Transparent glass fa\u00e7ade, modern constructivist architecture, sleek metal frames, minimalist interior design, open floor plans, natural light infiltration, airy atriums, calming color schemes, geometric patterns, futuristic medical equipment, stainless steel surfaces, sterile environments, efficient patient flow, circular nurse stations, private consultation rooms, soothing ambient lighting, soft shadows, shallow depth of field, 1/1 composition, realistic textures, ambient occlusion.
Natural Light: The Essence of Healthcare Spaces
Natural light plays a vital role in the design of healthcare centers, particularly in the Constructivism style. By utilizing expansive windows and skylights, these buildings maximize sunlight exposure, which is proven to have positive effects on patient recovery and well-being. The interplay of light within these spaces enhances the overall ambiance, making them feel warm and inviting while reducing the reliance on artificial lighting.
Prompt: Calming hospital interior, abundant natural light, soft warm tones, gentle curves, minimalist design, comfortable seating areas, soothing color palette, subtle wood accents, large windows, sliding glass doors, lush greenery views, serene outdoor spaces, peaceful atmosphere, shallow depth of field, 1/2 composition, realistic textures, ambient occlusion.
Prompt: Calming healthcare environment, abundant natural light, large windows, open spaces, minimal partitions, warm color schemes, comforting wood accents, soothing water features, lush greenery, living walls, air-purifying plants, gentle diffused lighting, soft shadows, 1/1 composition, shallow depth of field, realistic textures, ambient occlusion.
Prompt: \Soothing healthcare facility, abundant natural light, calming atmosphere, comfortable patient rooms, wooden furniture, pastel color schemes, soft cushions, gentle curves, minimal decor, floor-to-ceiling windows, greenery views, warm sunny day, soft shadows, subtle gradient lighting, shallow depth of field, 1/1 composition, realistic textures, ambient occlusion.\
Prompt: Soothing hospital corridors, warm natural light, calming ambiance, gentle wood tones, comfortable patient rooms, serene waiting areas, lush greenery, vibrant flowers, soft cushions, ergonomic furniture, minimalist decor, calming color schemes, abundant skylights, large windows, transparent glass walls, soft shadows, shallow depth of field, 1/2 composition, realistic textures, ambient occlusion.
Prompt: Soothing hospital interior, natural light pouring in, calming ambiance, gentle wooden tones, soft green walls, comfortable patient rooms, warm beige floors, minimal medical equipment, peaceful waiting areas, lush indoor plants, circular atrium, abundant skylights, subtle color palette, serene atmosphere, shallow depth of field, 1/1 composition, realistic textures, ambient occlusion.
Prompt: Soothing hospital corridors, natural stone floors, warm wood accents, large windows, abundance of greenery, calming water features, soft diffused lighting, non-institutional color palette, organic shapes, minimal ornamentation, comfortable seating areas, quiet reading nooks, peaceful waiting rooms, serene outdoor gardens, lush vegetation, gentle breezes, warm sunny days, shallow depth of field, 3/4 composition, realistic textures, ambient occlusion.
Prompt: Soothing hospital corridors, warm natural light, clerestory windows, soft diffused illumination, calming ambiance, minimalist decor, pastel color palette, comfortable waiting areas, gentle wood accents, serene water features, lush green walls, abundant plants, airy open spaces, modern medical equipment, futuristic technology integration, subtle texture variations, shallow depth of field, 1/1 composition, realistic lighting simulation.
Prompt: Wellness-focused healthcare facility, abundant natural light, floor-to-ceiling windows, warm beige tones, calming atmosphere, lush greenery, soothing water features, comfortable waiting areas, ergonomic seating, wooden accents, minimal ornamentation, gentle color palette, soft diffused lighting, shallow depth of field, 1/2 composition, realistic textures, ambient occlusion.
Prompt: Serene healthcare facility, abundant natural light, calming ambiance, soft warm tones, wooden accents, gentle curves, spacious waiting areas, comfortable seating, lush greenery, living walls, soothing water features, peaceful courtyards, clerestory windows, skylights, diffuse lighting, minimal shading, 1/1 composition, shallow depth of field, realistic textures, ambient occlusion.
Prompt: \Soothing healthcare facility, abundant natural light, warm wooden accents, comfortable waiting areas, calming water features, lush green walls, serene patient rooms, minimalist decor, large windows, soft diffused lighting, subtle shading, 1/1 composition, shallow depth of field, realistic textures, ambient occlusion.\
Open Spaces: Redefining Healthcare Environments
Open spaces are a fundamental aspect of Constructivism style healthcare centers, allowing for flexible layouts that can adapt to various needs. These designs encourage collaboration among healthcare professionals and create a more comfortable experience for patients. By removing unnecessary barriers and clutter, the interiors promote a sense of freedom and ease, making healthcare environments more approachable and less intimidating.
Prompt: Calming hospital corridors, natural wood accents, soothing green walls, comfortable waiting areas, ergonomic furniture, abundant daylight, minimal medical equipment, calming water features, serene gardens, peaceful outdoor spaces, modern minimalist architecture, large windows, sliding glass doors, warm beige tones, gentle lighting, shallow depth of field, 1/1 composition, realistic textures, ambient occlusion.
Prompt: Natural light-filled atriums, lush green walls, calming water features, comfortable seating areas, minimalist decor, warm wood accents, soothing color schemes, state-of-the-art medical equipment, futuristic nurse stations, private patient rooms, large windows, panoramic city views, modern architectural design, sleek metal structures, curved lines, open floor plans, collaborative workspaces, innovative technology integration, ambient lighting, shallow depth of field, 3/4 composition, realistic textures, soft warm ambiance.
Prompt: Spacious hospital lobby, natural stone floors, abundant greenery, calming water features, soft warm lighting, comfortable seating areas, minimalist decor, modern architecture, large windows, transparent glass walls, serene outdoor gardens, walking paths, scenic views, healing art installations, soothing color schemes, ergonomic furniture, state-of-the-art medical equipment, clean lines, minimal clutter, airy corridors, quiet waiting areas, peaceful ambiance, shallow depth of field, 3/4 composition, realistic textures, ambient occlusion.
Prompt: Natural light filled hospital corridors, minimalist interior design, calming color schemes, comfortable seating areas, green walls, living roofs, airy atriums, modern medical equipment, sleek lines, ergonomic furniture, acoustic panels, sound-absorbing materials, warm wood accents, soft flooring, flexible waiting areas, modular partitions, sliding glass doors, abundant plants, soothing water features, shallow depth of field, 1/1 composition, realistic textures, ambient occlusion.
Prompt: Calming healthcare facility, natural light-filled atriums, lush green walls, wooden accents, comfortable seating areas, soothing water features, modern minimalist design, curved lines, non-institutional ambiance, warm color schemes, acoustic ceilings, sound-absorbing materials, private consultation rooms, advanced medical equipment, sleek metal surfaces, ergonomic furniture, circular nurse stations, open shelving units, vibrant artwork displays, natural stone flooring, abundant plants, soft diffused lighting, shallow depth of field, 3/4 composition, realistic textures.
Prompt: Natural light filled atriums, lush green walls, calming water features, wooden accents, comfortable seating areas, modern medical equipment, sleek metal fixtures, minimalistic decor, calming color schemes, soft warm lighting, shallow depth of field, 3/4 composition, panoramic view, realistic textures, ambient occlusion, serene outdoor gardens, walking paths, mature trees, vibrant flowers, gentle breezes, open floor plans, collaborative workspaces, flexible furniture layouts, advanced technology integration, futuristic architecture design.
Prompt: Spacious hospital corridors, natural light, calming colors, comfortable seating areas, wooden accents, minimalist decor, advanced medical equipment, interactive patient screens, soothing ambient sounds, gentle air circulation, serene nurse stations, private consultation rooms, warm lighting, 3/4 composition, shallow depth of field, realistic textures, ambient occlusion.
Prompt: Natural light-filled atriums, lush green walls, calming water features, comfortable seating areas, wooden accents, minimalist decor, warm color schemes, circular waiting spaces, private consultation rooms, advanced medical equipment, sleek metal surfaces, glass partitions, open floor plans, collaborative workspaces, ergonomic furniture, soft ambient lighting, shallow depth of field, 3/4 composition, realistic textures, ambient occlusion.
Prompt: Spacious hospital lobby, natural light pouring in, calming water features, lush green walls, comfortable seating areas, minimalistic design, circular nurse stations, private patient rooms, large windows overlooking gardens, warm wood accents, soft pastel colors, ambient lighting, shallow depth of field, 1/1 composition, realistic textures, serene atmosphere, modern medical equipment, futuristic diagnostic tools, interactive health education displays, calming nature sounds, gentle air circulation systems.
Prompt: Natural light-filled atriums, lush green walls, calming water features, comfortable seating areas, warm wood accents, minimalist decor, sleek metal frames, abundant plants, calming color schemes, soft ambient lighting, shallow depth of field, 3/4 composition, panoramic view, realistic textures, ambient occlusion, modern healthcare architecture, open floor plans, flexible waiting areas, private consultation rooms, advanced medical equipment, cutting-edge technology integration.
Sustainability in Modern Healthcare Architecture
Sustainability is increasingly important in contemporary architecture, especially for healthcare centers. The Constructivism style embraces eco-friendly materials and energy-efficient designs, reducing the environmental impact of these facilities. By integrating green roofs, solar panels, and rainwater harvesting systems, these buildings not only serve their purpose but also contribute to a healthier planet, embodying the principles of responsible design.
Prompt: Eco-friendly hospital, green roofs, living walls, natural ventilation systems, energy-efficient lighting, solar panels, rainwater harvesting, recyclable materials, minimal waste design, organic gardens, calming water features, serene courtyards, abundant natural light, warm wooden accents, soft pastel colors, minimalist decor, futuristic medical equipment, advanced healthcare technology, circular waiting areas, comfortable patient rooms, private recovery spaces, peaceful outdoor terraces, shallow depth of field, 1/1 composition, softbox lighting, realistic textures, ambient occlusion.
Prompt: Eco-friendly hospital buildings, lush green roofs, natural ventilation systems, solar panels, rainwater harvesting systems, recycled materials, minimal waste design, energy-efficient lighting, modern medical equipment, sleek steel structures, large windows, abundant natural light, calming color schemes, soothing water features, peaceful outdoor gardens, serene courtyards, accessible ramps, wide corridors, patient-centered design, flexible modular layouts, advanced air filtration systems, antimicrobial surfaces, comfortable waiting areas, informative digital displays, wayfinding signage, 1/1 composition, softbox lighting, realistic textures.
Prompt: Eco-friendly hospital building, lush green roofs, natural ventilation systems, abundant daylight, energy-efficient LED lighting, recycled water features, organic gardens, serene healing environments, minimalist interior design, sustainable materials, reclaimed wood accents, living walls, calming color schemes, soft natural textures, warm ambient lighting, shallow depth of field, 3/4 composition, panoramic views, realistic renderings, ambient occlusion.
Prompt: Eco-friendly hospital building, natural ventilation systems, green roofs, living walls, solar panels, rainwater harvesting systems, recycled materials, minimal waste design, energy-efficient LED lighting, calming color schemes, organic shapes, spacious waiting areas, comfortable patient rooms, advanced medical equipment, futuristic nurse stations, serene outdoor gardens, lush landscaping, tranquil water features, warm natural light, shallow depth of field, 1/1 composition, realistic textures, ambient occlusion.
Prompt: Eco-friendly hospital buildings, natural light-filled atriums, living green walls, solar panels, rainwater harvesting systems, recycled materials, minimal waste design, energy-efficient equipment, calming water features, serene landscaping, organic gardens, therapeutic outdoor spaces, wooden accents, warm neutral color palette, circular architecture, curved lines, open floor plans, collaborative workspaces, advanced medical technology integration, soft indirect lighting, shallow depth of field, 1/2 composition, realistic textures, ambient occlusion.
Prompt: Eco-friendly hospital buildings, natural ventilation systems, green roofs, living walls, solar panels, rainwater harvesting, recycled materials, energy-efficient lighting, minimal waste management, organic gardens, calming water features, peaceful courtyards, abundant natural light, open floor plans, modular design, futuristic medical equipment, advanced diagnostic tools, comfortable patient rooms, soothing color schemes, soft warm lighting, shallow depth of field, 3/4 composition, realistic textures, ambient occlusion.
Prompt: Eco-friendly hospital buildings, natural ventilation systems, green roofs, solar panels, rainwater harvesting systems, recycled materials, minimal waste generation, energy-efficient equipment, LED lighting, calm color schemes, organic shapes, serene ambiance, abundant natural light, spacious waiting areas, comfortable seating, intuitive wayfinding, clear signage, accessible design, inclusive spaces, meditation rooms, healing gardens, water features, warm wood tones, soft flooring, acoustic comfort, noise reduction systems, futuristic medical equipment, advanced diagnostic tools, state-of-the-art technology integration, panoramic views, shallow depth of field, 3/4 composition, realistic textures, ambient occlusion.
Prompt: Eco-friendly hospital, lush green roofs, natural ventilation systems, large windows, abundant daylight, calming water features, serene courtyards, organic gardens, recyclable materials, energy-efficient systems, minimal waste design, modern medical equipment, sleek metal surfaces, warm wood accents, vibrant colorful art pieces, comfortable patient rooms, spacious waiting areas, minimalist decor, soft diffused lighting, shallow depth of field, 3/4 composition, realistic textures, ambient occlusion.
Prompt: Eco-friendly hospital buildings, lush green roofs, natural ventilation systems, abundant daylight, energy-efficient LED lighting, recyclable medical equipment, minimalist interior design, calming color schemes, soothing water features, serene outdoor gardens, healing art installations, organic food courts, wellness centers, meditation rooms, yoga studios, fitness areas, solar panels, wind turbines, rainwater harvesting systems, green walls, living facades, natural stone flooring, reclaimed wood accents, circular economy principles, waste reduction strategies, sustainable material selection, panoramic views, 1/1 composition, soft warm lighting, realistic textures, ambient occlusion.
Prompt: Eco-friendly hospital campus, lush green roofs, natural ventilation systems, abundant daylight, energy-efficient LED lighting, recycled materials, minimalist design, calming color schemes, soothing water features, serene courtyards, organic gardens, bamboo flooring, reclaimed wood accents, solar panels, wind turbines, rainwater harvesting systems, green walls, living walls, modern medical equipment, advanced diagnostic tools, comfortable patient rooms, quiet corridors, peaceful waiting areas, warm natural lighting, shallow depth of field, 3/4 composition, realistic textures, ambient occlusion.
Facade Design: Making a Lasting Impression
The facade design of Constructivism style healthcare centers is crucial in establishing their identity and presence within the community. By combining innovative materials, such as glass and steel, with unique geometric shapes, these buildings create a striking visual impact. The thoughtful design of facades enhances the overall functionality of the healthcare facility, while also reflecting the modern values of transparency and accessibility.
Prompt: Grand entrance, ornate doorways, elegant arches, sophisticated columns, luxurious materials, metallic accents, vibrant color schemes, dynamic lighting effects, imposing scale, symmetrical composition, harmonious proportions, majestic architectural style, intricate stone carvings, ornamental metalwork, lavish ornamentation, opulent details, dramatic reveals, stunning vistas, high-contrast shadows, warm ambient glow, realistic textures, subtle weathering effects.
Prompt: Grand entrance, elegant archways, ornate details, symmetrical composition, neutral color palette, limestone walls, bronze accents, large windows, glass doors, inviting porte-cochere, sophisticated urban setting, morning sunlight, soft warm lighting, shallow depth of field, 1/2 composition, realistic textures, ambient occlusion.
Prompt: Grand entrance, symmetrical composition, elegant columns, ornate details, luxurious materials, marble floors, glass doors, bronze hardware, modern minimalist style, sleek lines, neutral color palette, natural stone cladding, green walls, vibrant flower arrangements, urban cityscape, busy street scene, morning sunlight, soft warm glow, shallow depth of field, 3/4 composition, panoramic view, realistic textures, ambient occlusion.
Prompt: Grand entrance, ornate doorways, lavish foyers, polished marble floors, elegant chandeliers, sweeping staircases, luxurious materials, metallic accents, sophisticated color schemes, refined textures, intricate moldings, imposing columns, dramatic arches, grandiose proportions, majestic scale, daytime natural light, soft warm illumination, shallow depth of field, 3/4 composition, realistic reflections.
Prompt: Grand entrance, ornate details, symmetrical composition, elegant archways, sophisticated columns, refined stonework, luxurious materials, metallic accents, bold color scheme, dynamic lighting effects, dramatic shadows, high-contrast textures, intricate patterns, modern minimalist aesthetic, sleek lines, urban cityscape, bustling street activity, vibrant cultural atmosphere, eclectic architectural styles, historic preservation.
Prompt: Grand entrance, ornate gates, luxurious materials, marble columns, bronze accents, elegant font signage, symmetrical composition, subtle LED lighting, warm beige tones, inviting atmosphere, 3/4 aspect ratio, shallow depth of field, realistic textures, ambient occlusion, modern minimalist aesthetic, sleek lines, geometric patterns, sophisticated color palette.
Prompt: Grand entrance, ornate details, symmetrical composition, majestic columns, elegant arches, sophisticated materials, luxurious textures, warm ambient lighting, inviting atmosphere, subtle color palette, neutral background, striking focal point, visually appealing contrast, 1/2 composition, shallow depth of field, soft box lighting, realistic reflections.
Prompt: Luxurious hotel facade, grand entrance, ornate details, symmetrical architecture, gleaming metallic accents, floor-to-ceiling glass windows, modern LED lighting, elegant stone cladding, sophisticated color scheme, dramatic night illumination, shallow depth of field, 1/1 composition, realistic reflections, ambient occlusion.
Prompt: Luxurious building exterior, grand entrance, ornate details, symmetrical composition, neoclassical architecture, creamy stone walls, elegant columns, arched windows, intricate carvings, bronze door handles, sophisticated color palette, earthy tones, warm lighting, shallow depth of field, 1/2 composition, realistic textures, ambient occlusion.
Conclusion
In summary, the Constructivism style of architecture offers numerous advantages for healthcare center designs. Its focus on transparency, natural light, open spaces, sustainability, and innovative facade design creates environments that are not only visually appealing but also promote healing and well-being. These design principles can be effectively applied in various healthcare settings, making them ideal for modern architecture that prioritizes patient care and comfort.
Want to quickly try healthcare-center design?
Let PromeAI help you quickly implement your designs!
Get Started For Free
Other related design ideas

Constructivism Style Healthcare Center Architecture Design Ideas

Constructivism Style Healthcare Center Architecture Design Ideas

Constructivism Style Healthcare Center Architecture Design Ideas

Constructivism Style Healthcare Center Architecture Design Ideas

Constructivism Style Healthcare Center Architecture Design Ideas

Constructivism Style Healthcare Center Architecture Design Ideas


