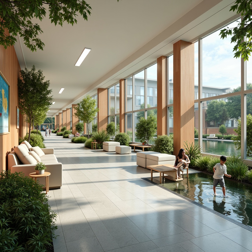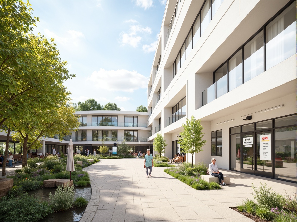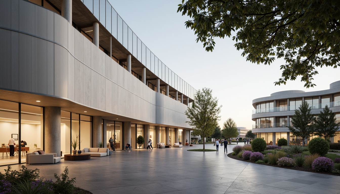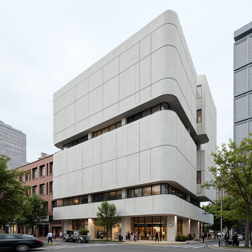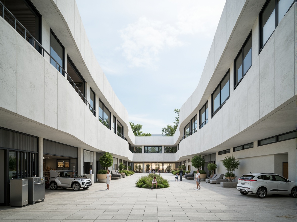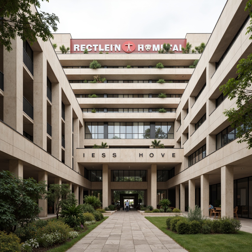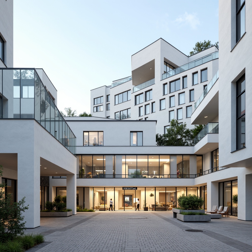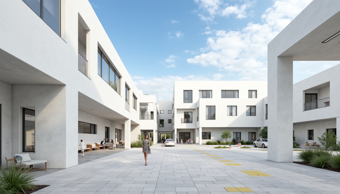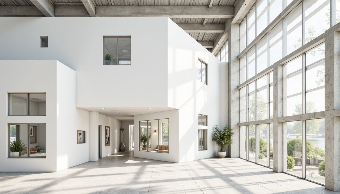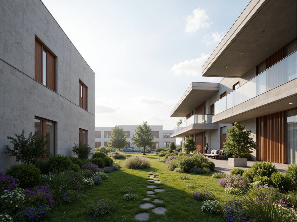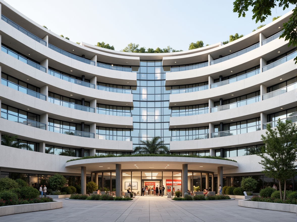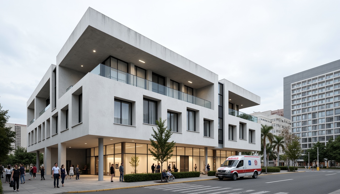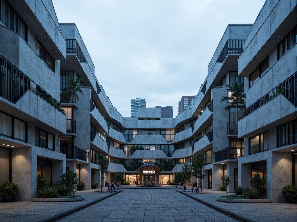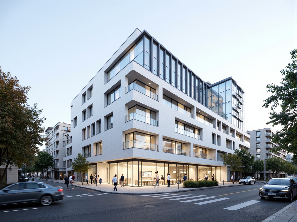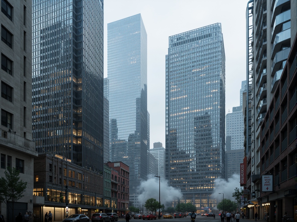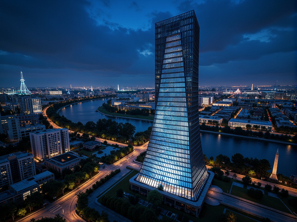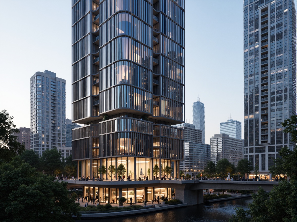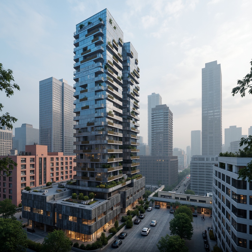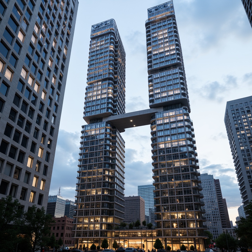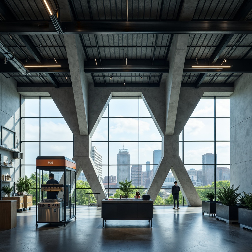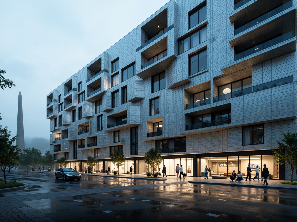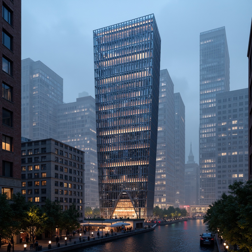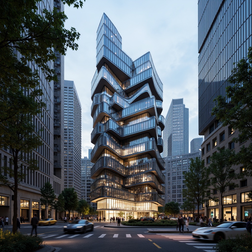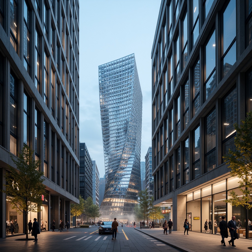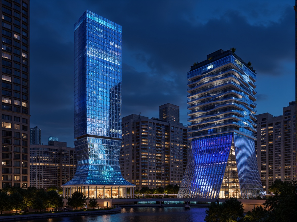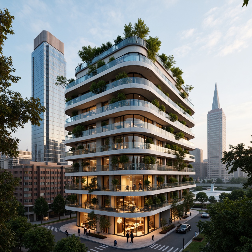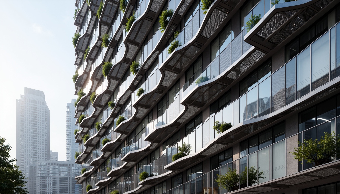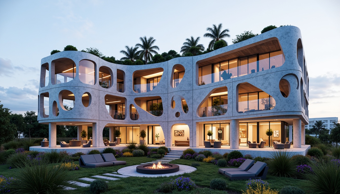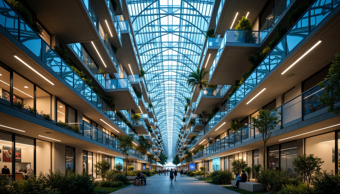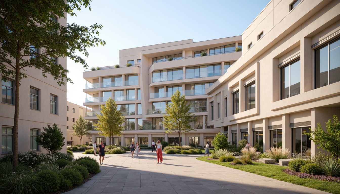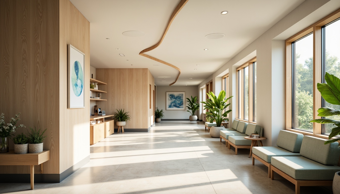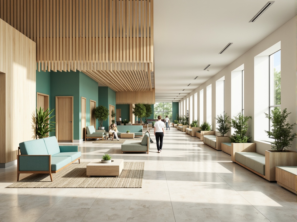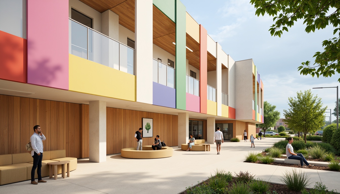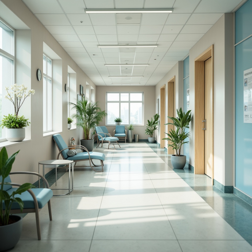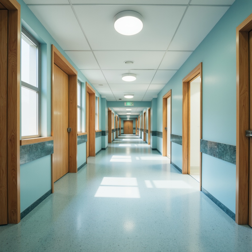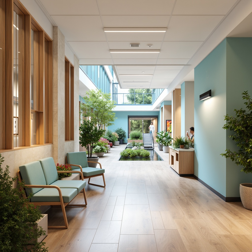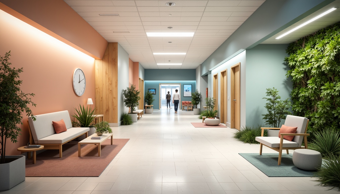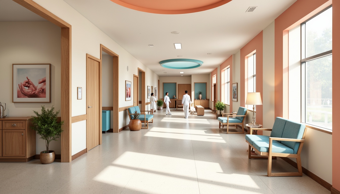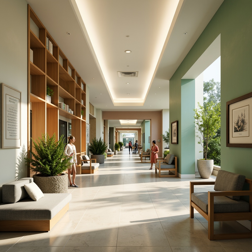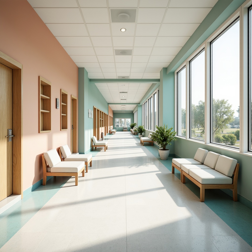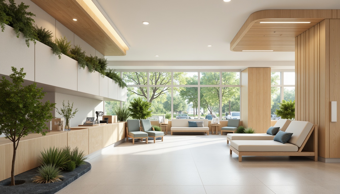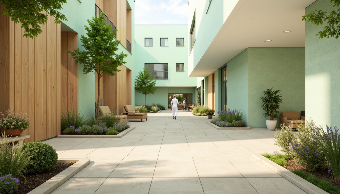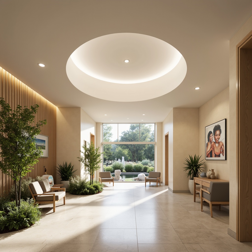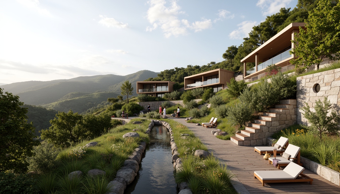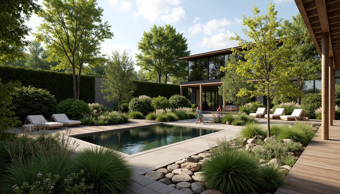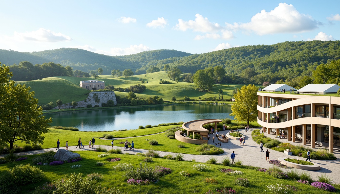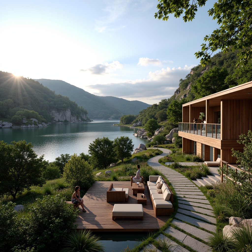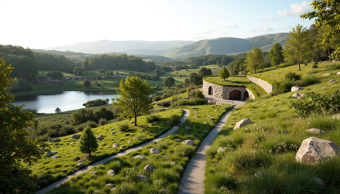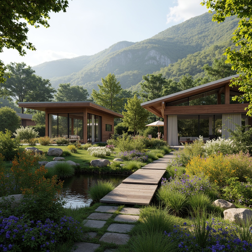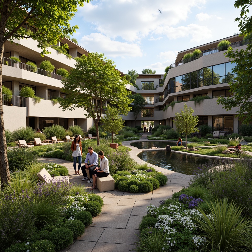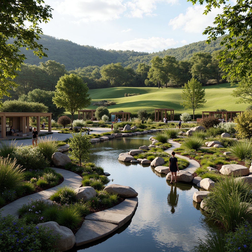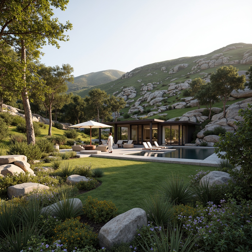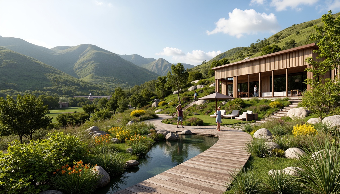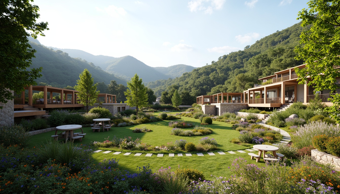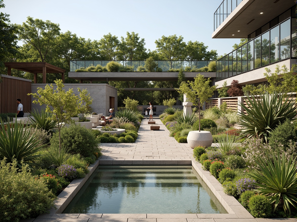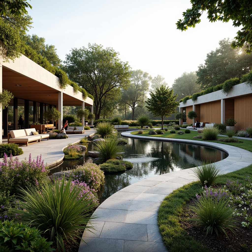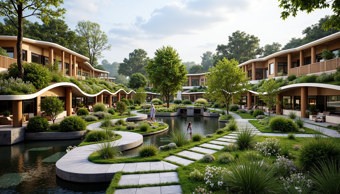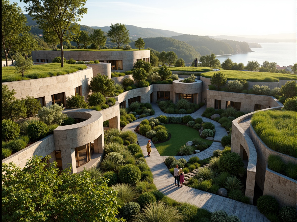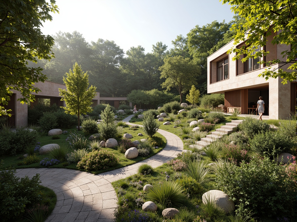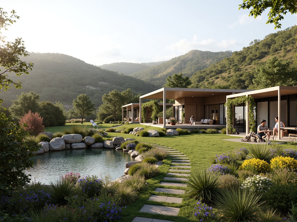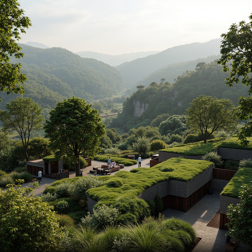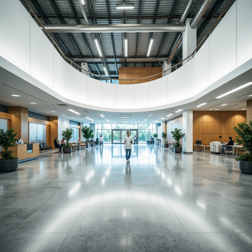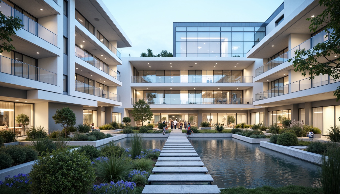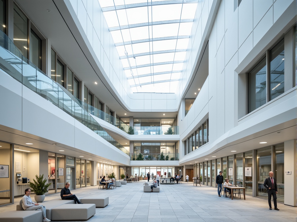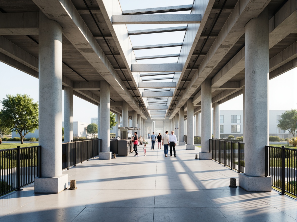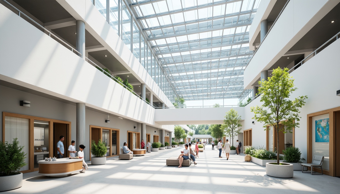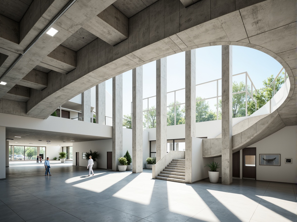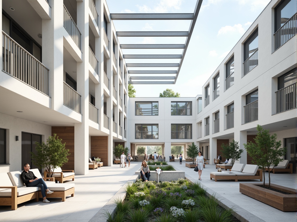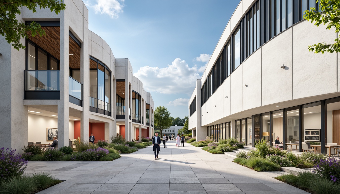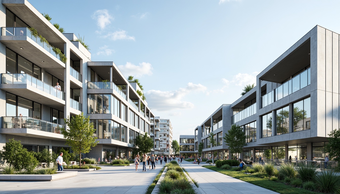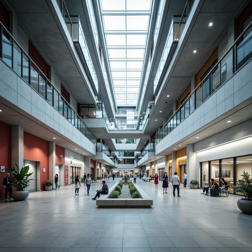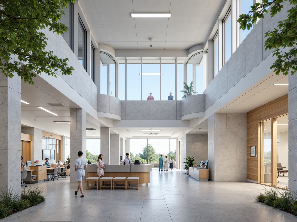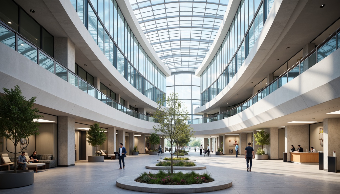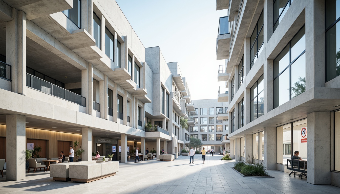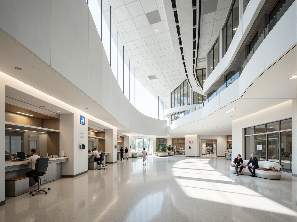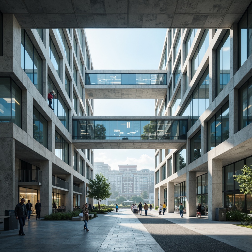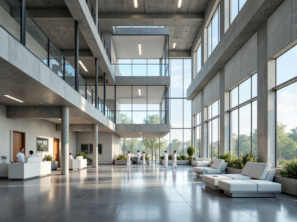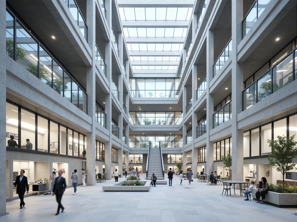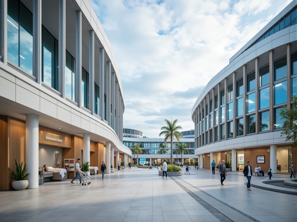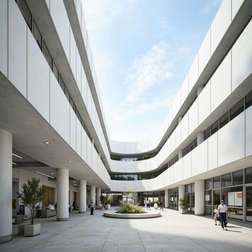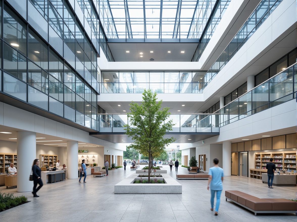दोस्तों को आमंत्रित करें और दोनों के लिए मुफ्त सिक्के प्राप्त करें
Design ideas
/
Architecture
/
Hospital
/
Hospital Structuralism Style Building Architecture Design Ideas
Hospital Structuralism Style Building Architecture Design Ideas
In the realm of architecture, Hospital Structuralism style stands out for its unique approach to creating functional and aesthetically pleasing buildings. This design philosophy emphasizes the integration of environment, material, and structure to create spaces that are not only visually appealing but also serve their intended purpose effectively. With the use of innovative materials like cork and captivating colors like heliotrope, these designs transform traditional architecture into something truly exceptional. Explore the harmonious blend of form and function in our curated designs.
Facade Design in Hospital Structuralism Style
Facade design is a crucial element in Hospital Structuralism style, as it not only defines the visual identity of a building but also reflects its functional aspects. Incorporating materials like cork offers both sustainability and unique textures, while the heliotrope color adds a modern touch that captures attention. This innovative approach to facade design enhances the interaction between the building and its environment, making it a key feature in contemporary architecture.
Prompt: Clean white facade, minimalist lines, rectangular forms, functional simplicity, subtle curves, stainless steel accents, large glass windows, natural light infiltration, green roofs, living walls, calming courtyards, serene water features, wheelchair-accessible ramps, automatic sliding doors, emergency exit signs, medical equipment displays, nurse stations, waiting area benches, warm beige flooring, soft indirect lighting, shallow depth of field, 1/1 composition, realistic textures, ambient occlusion.
Prompt: Modern hospital building, curved facade lines, angular structural elements, exposed steel beams, glass curtain walls, natural stone cladding, minimalist ornamentation, clean lines, rectangular shapes, functional design, medical equipment, sterile environments, soft warm lighting, shallow depth of field, 3/4 composition, realistic textures, ambient occlusion.
Prompt: Clean white hospital facade, structuralist architecture, bold geometric shapes, cantilevered volumes, open floor plans, natural stone cladding, minimalist ornamentation, large windows, glass curtain walls, subtle color palette, soft diffused lighting, 3/4 composition, shallow depth of field, urban cityscape background, busy streets, pedestrian traffic, nearby park scenery, lush greenery, blooming flowers.
Prompt: Curved hospital facade, bold structuralist elements, white concrete walls, large windows, cantilevered floors, asymmetrical composition, minimalist ornamentation, functional aesthetics, rationalist design principles, sterile medical atmosphere, calm natural light, soft diffused shadows, 1/1 composition, shallow depth of field, realistic materials, ambient occlusion, modern medical equipment, sleek metal accents, clean lines, efficient floor planning, patient-centric layout, healing garden views.
Prompt: Monumental hospital facade, brutalist architecture, raw concrete textures, modular grid system, repetitive column patterns, cantilevered rooflines, minimalist ornamentation, functional simplicity, medical signage, stainless steel accents, glass curtain walls, shaded outdoor spaces, natural ventilation systems, tropical plant species, warm beige color palette, overcast daylight, soft focus photography, 2/3 composition, atmospheric perspective.
Prompt: Clean white hospital facade, angular lines, rectangular shapes, cantilevered roofs, prominent columns, minimalist ornamentation, steel frame structures, glass curtain walls, natural stone cladding, modern hospital signage, wheelchair-accessible ramps, automatic sliding doors, sterile atmosphere, soft warm lighting, shallow depth of field, 3/4 composition, realistic textures, ambient occlusion.
Prompt: Clean lines, minimalist aesthetic, functional simplicity, white concrete walls, rectangular windows, flat roofs, modular structures, repetitive patterns, rational design, geometric shapes, asymmetrical compositions, bold color accents, stainless steel details, ambient lighting, subtle texture variations, modern medical equipment, sterile environments, efficient circulation paths, calming atmosphere, natural ventilation systems, abundant daylight, 3/4 composition, shallow depth of field, realistic textures.
Prompt: Clean white facade, angular lines, geometric shapes, minimalist aesthetic, functional simplicity, exposed ductwork, industrial materials, steel beams, concrete columns, large windows, natural light, open spaces, calming atmosphere, healing environment, soothing color palette, pastel hues, subtle texture variations, soft shadows, 1/1 composition, realistic rendering, ambient occlusion, subtle animations.
Prompt: Modern hospital building, structuralist architecture, clean lines, minimalist aesthetic, rectangular forms, cantilevered rooflines, large glass windows, metal frames, concrete walls, subtle textures, soft natural lighting, warm color palette, healing garden, lush greenery, calm atmosphere, shallow depth of field, 1/1 composition, realistic materials, ambient occlusion.
Prompt: Curved hospital facade, bold structuralist architecture, exposed concrete columns, angular metal beams, cantilevered floors, asymmetrical compositions, functionalist detailing, minimalist ornamentation, sterile white surfaces, large glass windows, sliding doors, wheelchair-accessible ramps, ambulance entrance, emergency room signage, medical equipment storage, green roof spaces, natural ventilation systems, soft indirect lighting, shallow depth of field, 2/3 composition, realistic textures, ambient occlusion.
Prompt: Modern hospital facade, structuralist architecture, angular lines, geometric shapes, cantilevered roofs, exposed concrete columns, minimalist ornamentation, functional simplicity, sterile white walls, large windows, natural light infusion, subtle color palette, medical equipment silhouettes, ambulance entrance, wheelchair accessibility, urban cityscape background, overcast sky, soft diffused lighting, shallow depth of field, 1/1 composition, realistic textures, ambient occlusion.
Prompt: Curved hospital facade, angular concrete structures, brutalist architectural style, functionalist design principles, exposed ductwork, industrial-style lighting fixtures, metal grid windows, minimalist ornamentation, asymmetrical composition, cantilevered rooflines, raw concrete textures, cold blue-gray color palette, overcast day, high-contrast lighting, deep depth of field, 2/3 composition, urban cityscape background, realistic materials, ambient occlusion.
Prompt: White hospital building, structuralist architecture, clean lines, minimalist design, large windows, natural light, steel frames, glass facades, angular shapes, functional layout, medical equipment, nurse stations, patient rooms, waiting areas, calming colors, soothing ambiance, gentle lighting, shallow depth of field, 1/1 composition, realistic textures, ambient occlusion, urban cityscape, busy streets, trees, pedestrian traffic.
Material Innovation in Structuralism Architecture
Material innovation plays a significant role in Hospital Structuralism architecture, where the choice of materials can redefine the building's impact on its surroundings. The use of cork not only provides an eco-friendly option but also contributes to better acoustics and thermal insulation. By embracing innovative materials, architects can create spaces that are both functional and visually stunning, pushing the boundaries of traditional design.
Prompt: Futuristic cityscape, sleek skyscrapers, metallic latticework facades, iridescent glass towers, parametric design, algorithmic patterns, 3D printed components, cantilevered structures, kinetic architecture, adaptive materials, self-healing concrete, translucent canopies, LED-embedded walls, fiber-optic networks, bioluminescent accents, misty atmospheric effects, high-angle shot, dramatic backlighting, shallow depth of field, 1/2 composition, cinematic rendering.
Prompt: Futuristic skyscraper, undulating curves, parametric design, exposed steel beams, cantilevered floors, double-glazed facades, high-strength concrete columns, advanced 3D printing technology, adaptive building skins, responsive materials, smart fa\u00e7ade systems, energy-harvesting walls, solar panels, wind turbines, kinetic architecture, LED lighting installations, neon-lit cityscape, dramatic nighttime views, cinematic wide-angle shots, shallow depth of field, 2/3 composition, high-contrast color scheme.
Prompt: Futuristic skyscraper, cantilevered structures, metallic latticework, iridescent glazing, parametric design, algorithmic patterns, robotic fabrication, 3D printed components, carbon fiber reinforcement, translucent roofing, adaptive shading systems, solar-powered facades, kinetic architecture, oscillating bridges, aerodynamic forms, atmospheric pressure sensors, wind tunnel testing, structural optimization algorithms, material science innovations, sustainable building practices, futuristic urban planning, bird's eye view, dramatic lighting effects, 1/1 composition.
Prompt: Innovative building materials, parametric design, algorithmic structures, futuristic skyscrapers, cantilevered volumes, complex geometries, iridescent glass facades, metallic meshes, 3D printed columns, sustainable concrete compositions, translucent roofing systems, adaptive shading devices, responsive climate control, urban density, vibrant cityscapes, misty morning atmosphere, soft diffused lighting, shallow depth of field, 1/1 composition, detailed textures, ambient occlusion.
Prompt: Innovative structuralist architecture, futuristic skyscrapers, cantilevered volumes, parametric design, algorithmic patterns, metallic latticework facades, translucent glass envelopes, fiber-reinforced polymer components, 3D-printed concrete structures, modular assemblies, kinetic movement systems, adaptive shading devices, responsive building skins, high-strength steel frames, minimalist interior aesthetics, sleek LED lighting installations, urban cityscape backdrop, dramatic cloudy skies, low-angle photography, cinematic composition, hyper-realistic renderings.
Prompt: Innovative material research facility, futuristic laboratory, minimalist interior design, exposed ductwork, polished concrete floors, sleek metal beams, cantilevered structures, irregular shapes, parametric designs, algorithmic patterns, translucent glass walls, LED lighting systems, atmospheric misting, 3D printed components, recycled materials, sustainable building practices, eco-friendly insulation, solar panels, wind turbines, green roofs, vertical gardens, panoramic city views, high-contrast dramatic lighting, cinematic composition, realistic textures, ambient occlusion.
Prompt: Futuristic structuralist architecture, parametric design, algorithmic modeling, innovative materials, translucent glass facades, iridescent metal panels, responsive kinetic systems, adaptive shading devices, self-healing concrete, fiber-reinforced polymers, 3D-printed components, sustainable recycled materials, cantilevered structures, geometric complexity, abstract patterns, ambient lighting effects, misty atmospheric conditions, shallow depth of field, 1/1 composition, realistic reflections.
Prompt: Futuristic structuralist architecture, parametric design, algorithmic modeling, 3D-printed concrete, metallic latticework, iridescent glass fa\u00e7ades, undulating curves, cantilevered structures, kinetic movement, responsive materials, adaptive systems, sustainable energy harvesting, photovoltaic tiles, wind-resistant designs, seismic dampers, smart building technologies, augmented reality visualizations, neon-lit urban landscapes, misty atmospheric effects, cinematic lighting, 1/1 composition, shallow depth of field, realistic reflections.
Prompt: Innovative structuralist architecture, futuristic skyscraper, cantilevered floors, irregular shapes, parametric design, algorithmic patterns, metallic latticework, LED lighting installations, kinetic fa\u00e7ades, solar panels, wind turbines, green roofs, sustainable materials, 3D-printed components, robotic construction, modular assembly, dynamic movement, abstract geometries, futuristic urban landscape, high-tech cityscape, aerial drone views, cinematic lighting effects, shallow depth of field, panoramic composition, realistic reflections, ambient occlusion.
Prompt: Innovative skyscraper, futuristic curves, parametric design, iridescent glass fa\u00e7ade, hydrophobic coatings, self-healing materials, adaptive shading systems, kinetic structures, responsive architecture, cantilevered overhangs, minimalist interior, polished concrete floors, LED lighting installations, atmospheric fog effects, misty morning ambiance, dramatic high-contrast lighting, 1-point perspective composition, cinematic wide-angle lens, photorealistic rendering, intricate geometric patterns.
Prompt: Futuristic skyscraper, parametric design, algorithmic patterns, iridescent materials, holographic facade, kinetic structures, adaptive buildings, smart materials, self-healing concrete, translucent glass, photovoltaic tiles, biomimetic architecture, 3D-printed components, robotic construction, cantilevered roofs, angular balconies, neon-lit cityscape, nighttime ambiance, cinematic lighting, high-contrast composition, futuristic urban landscape.
Prompt: Innovative structuralist building, parametric design, algorithmic modeling, futuristic materials, carbon fiber fa\u00e7ade, translucent concrete walls, iridescent glass roofs, responsive kinetic systems, adaptive shading devices, biomimetic structures, 3D printed components, sustainable energy harvesting, photovoltaic panels, wind turbines, hydroponic systems, lush green roofs, eco-friendly membranes, intricate latticework, abstract geometric patterns, soft warm lighting, shallow depth of field, panoramic view.
Prompt: Innovative building facade, parametric design, algorithmic patterns, futuristic materials, iridescent colors, metallic meshes, translucent canopies, cantilevered structures, dynamic shapes, modular components, 3D printing technology, carbon fiber reinforcement, sustainable energy harvesting, kinetic architecture, responsive environments, adaptive structures, urban skyscrapers, cityscape views, misty morning light, shallow depth of field, 1/2 composition, realistic reflections.
Prompt: Innovative structuralist building, futuristic fa\u00e7ade, parametric design, algorithmic patterns, 3D-printed concrete walls, cantilevered roofs, dynamic lighting systems, responsive materials, self-healing coatings, adaptive shading devices, kinetic architecture, modular construction, sustainable energy harvesting, solar power integration, wind turbine installations, green roof landscapes, hydroponic farming systems, minimalist interior design, futuristic furniture pieces, ambient lighting effects, shallow depth of field, 3/4 composition, panoramic view, realistic textures, ambient occlusion.
Prompt: Futuristic structuralist architecture, exposed metal beams, cantilevered concrete slabs, innovative building materials, translucent glass facades, parametric design, algorithmic patterns, sustainable energy harvesting systems, wind-resistant structures, seismic mitigation technologies, green roofs, living walls, biomimetic-inspired forms, iridescent colors, ambient lighting effects, high-contrast textures, 3/4 composition, low-angle photography, cinematic lighting, atmospheric depth of field.
Color Theory in Hospital Structuralism Design
Color theory is an essential aspect of Hospital Structuralism design, influencing the emotional response and functionality of spaces. The incorporation of heliotrope color creates a vibrant and inviting atmosphere, enhancing the overall aesthetic appeal. Understanding how colors interact within the architectural context allows designers to create environments that resonate with users, fostering a sense of well-being and comfort.
Prompt: Calming hospital exterior, soothing color palette, gentle curves, natural stone fa\u00e7ade, large windows, warm lighting, serene atmosphere, minimalist interior design, pastel-colored walls, soft furnishings, healing art installations, lush greenery, peaceful courtyard, subtle texture variations, harmonious color contrasts, 1/1 composition, realistic rendering, ambient occlusion, warm afternoon light, shallow depth of field.
Prompt: Calming hospital corridors, soothing pastel colors, gentle curves, natural materials, wooden accents, soft lighting, comfortable seating areas, minimalist decor, serene atmosphere, healing ambiance, subtle texture contrasts, warm beige tones, calming blue hues, vibrant greenery, lush indoor plants, abstract artwork, geometric patterns, harmonious color schemes, 1/1 composition, shallow depth of field, realistic textures, ambient occlusion.
Prompt: Calming hospital interior, soothing color palette, soft pastel hues, gentle lighting, natural wood accents, comfortable waiting areas, minimalist furniture, healing gardens, lush greenery, peaceful water features, modern architecture, large windows, transparent glass doors, subtle texture patterns, warm beige tones, calming blue shades, vibrant art pieces, inspirational quotes, serene ambiance, shallow depth of field, 1/1 composition, realistic renderings, ambient occlusion.Please let me know if this meets your requirements!
Prompt: Calming hospital interior, soothing pastel colors, creamy whites, gentle blues, earthy tones, natural wood accents, warm lighting, minimalist decor, clean lines, modern architectural design, spacious waiting areas, comfortable seating, green walls, living plants, nature-inspired patterns, subtle texture contrasts, shallow depth of field, 1/1 composition, realistic renderings, ambient occlusion.
Prompt: Vibrant hospital exterior, bold color blocking, calming interior spaces, soothing pastel hues, natural light pouring in, warm beige flooring, creamy white walls, rich wood accents, gentle curvilinear lines, minimal ornamentation, functional simplicity, efficient layout, spacious waiting areas, comfortable seating zones, healing gardens, lush greenery, soft diffused lighting, subtle texture contrasts, 1/1 composition, realistic rendering, ambient occlusion.
Prompt: Calming hospital corridors, soft pastel colors, gentle natural light, minimalist furniture, sleek metal equipment, sterile white surfaces, accents of soothing blues, calming greens, warm beige tones, comfortable waiting areas, peaceful patient rooms, ergonomic seating, subtle texture contrasts, shallow depth of field, 1/2 composition, realistic material renderings, ambient occlusion, softbox lighting.
Prompt: Calming hospital corridors, soft pastel colors, gentle lighting, natural wood accents, soothing blue tones, earthy brown hues, minimal ornamentation, functional simplicity, modern structuralism architecture, clean lines, rectangular forms, efficient floor plans, ample natural light, subtle texture variations, calm ambiance, serene atmosphere, shallow depth of field, 1/1 composition, realistic materials, ambient occlusion.
Prompt: Calming hospital corridors, soft pastel colors, muted beige walls, soothing blue accents, natural wood tones, gentle LED lighting, minimalist furniture, sterile white surfaces, stainless steel equipment, ergonomic design, accessible ramps, clear signage, wayfinding graphics, airy atriums, lush greenery, vibrant floral arrangements, warm wood flooring, comfortable seating areas, peaceful waiting rooms, calming water features, shallow depth of field, 1/1 composition, softbox lighting, realistic textures, ambient occlusion.
Prompt: Calming hospital corridors, pastel color schemes, soft peach tones, gentle blue hues, warm beige accents, natural wood textures, minimalist furniture, abundant greenery, living walls, soothing ambient lighting, indirect sunlight, diffused shadows, harmonious color harmony, calming patient rooms, private recovery areas, serene waiting lounges, comfortable seating, acoustic ceiling tiles, sound-absorbing materials, clear wayfinding signage, intuitive navigation systems, wheelchair-accessible ramps, gentle floor transitions, subtle fragrance diffusion, peaceful atmosphere, shallow depth of field, 2/3 composition, realistic textures, ambient occlusion.
Prompt: Calming hospital corridors, soft peach tones, pastel blue accents, warm beige walls, natural wood furnishings, gentle gradient ceilings, large windows, abundant daylight, minimal ornamentation, clean lines, functional spaces, healing ambiance, soothing color palette, subtle texture contrasts, comfortable waiting areas, quiet private rooms, efficient nurse stations, modern medical equipment, sterile surfaces, bright LED lighting, 1/1 composition, shallow depth of field, realistic renderings.
Prompt: Calming hospital corridors, soft pastel hues, gentle warm lighting, natural wood accents, serene water features, lush green walls, soothing color blocking, harmonious contrast ratios, accessible wayfinding signage, minimalist furniture design, comfortable waiting areas, quiet private rooms, sterile medical equipment, modern healthcare technology, efficient nurse stations, calming artwork displays, peaceful outdoor gardens, shaded seating areas, warm beige flooring, accent walls with uplifting colors, 1/1 composition, soft focus photography, ambient occlusion.
Prompt: Calming hospital corridors, pastel color schemes, soft peach tones, gentle mint hues, soothing blue accents, natural wood textures, minimalist furnishings, sterile white surfaces, large windows, abundant daylight, subtle gradient effects, 1/1 composition, shallow depth of field, warm diffused lighting, realistic material reflections, ambient occlusion.
Prompt: Calming hospital interior, soothing color palette, pastel shades, natural wood accents, gentle curves, minimal ornamentation, functional simplicity, efficient layouts, medical equipment integration, soft overhead lighting, warm ambient glow, subtle texture variations, serene atmosphere, stress-reducing environments, patient-centered design, wayfinding signage, accessible ramps, calming nature views, abundant greenery, organic shapes, holistic wellness approach, evidence-based design principles.
Prompt: Calming hospital exterior, soft pastel colors, gentle curves, minimalist architecture, large windows, natural light, soothing green walls, wood accents, comfortable waiting areas, peaceful courtyards, lush plants, vibrant flower arrangements, warm beige floors, clean white ceilings, subtle gradient shading, calming color palette, 1/1 composition, shallow depth of field, realistic textures, ambient occlusion.
Prompt: Calming hospital corridors, soft pastel colors, gentle curves, natural wood accents, soothing ambient lighting, minimalist decor, comfortable waiting areas, vibrant artwork displays, healing garden views, lush greenery, calming water features, serene sculptures, warm beige tones, creamy whites, muted blues, relaxing music ambiance, peaceful atmosphere, shallow depth of field, 1/1 composition, soft focus effect.
Landscape Integration in Architectural Design
Landscape integration is pivotal in Hospital Structuralism architecture, where buildings are designed to harmonize with their natural surroundings. By considering the riverbank as a key element, architects can create spaces that blend seamlessly with the environment. This approach not only enhances the beauty of the architecture but also promotes sustainability and ecological balance, making it a vital consideration in modern design.
Prompt: Harmonious landscape integration, rolling hills, lush greenery, serene water features, natural stone walls, wooden decks, outdoor seating areas, modern minimalist architecture, large windows, sliding glass doors, cantilevered roofs, eco-friendly materials, sustainable design principles, organic curves, subtle color palette, warm soft lighting, shallow depth of field, 3/4 composition, panoramic view, realistic textures, ambient occlusion.
Prompt: Harmonious landscape integration, serene natural surroundings, lush green roofs, verdant walls, native plant species, meandering walkways, water features, reflecting pools, outdoor seating areas, wooden decks, rustic stone pathways, modern architecture, sleek lines, minimalist design, large windows, sliding glass doors, abundant natural light, warm ambient lighting, shallow depth of field, 3/4 composition, panoramic view, realistic textures, ambient occlusion.
Prompt: Rolling hills, lush greenery, serene lake views, walking trails, benches, outdoor seating areas, integrated building design, modern architecture, large windows, glass doors, natural stone facades, curved lines, sustainable energy solutions, green roofs, eco-friendly materials, innovative cooling technologies, shaded outdoor spaces, misting systems, vibrant colorful accents, intricate geometric motifs, 3/4 composition, panoramic view, realistic textures, ambient occlusion.Let me know if you need any adjustments!
Prompt: Scenic landscape views, rolling hills, lush green forests, serene lakeside settings, meandering walkways, natural stone pathways, wooden decks, outdoor seating areas, cantilevered overhangs, floor-to-ceiling windows, sliding glass doors, organic architectural forms, curved lines, earthy color palette, rustic textures, warm ambient lighting, soft focus effect, shallow depth of field, 2/3 composition, atmospheric perspective, realistic foliage, subtle misting effects.
Prompt: Harmonious landscape integration, lush green roofs, verdant walls, natural stone fa\u00e7ades, curved lines, organic shapes, blending boundaries, seamless transitions, scenic views, picturesque vistas, rolling hills, serene lakes, walking trails, outdoor recreational spaces, eco-friendly materials, sustainable design principles, minimalist aesthetics, warm natural light, soft shadows, 1/1 composition, panoramic view, realistic textures, ambient occlusion.
Prompt: Harmonious landscape integration, serene natural surroundings, rolling hills, lush greenery, vibrant flowers, meandering pathways, rustic wooden bridges, water features, modern architectural designs, sleek glass buildings, cantilevered roofs, large windows, sliding doors, seamless indoor-outdoor transitions, organic forms, earthy tones, natural stone walls, living roofs, solar panels, rainwater harvesting systems, eco-friendly materials, energy-efficient solutions, ambient lighting, soft focus, shallow depth of field, 3/4 composition, panoramic view, realistic textures.
Prompt: Harmonious landscape integration, serene natural surroundings, lush green roofs, vibrant flowers, meandering pathways, water features, reflecting pools, outdoor seating areas, native plant species, contextual architectural design, modern sustainable buildings, large windows, sliding glass doors, cantilevered structures, organic shapes, earthy tones, soft warm lighting, shallow depth of field, 1/2 composition, panoramic view, realistic textures, ambient occlusion.
Prompt: Harmonious landscape integration, rolling hills, lush greenery, meandering paths, natural stone walls, water features, reflecting pools, fountain shows, outdoor seating areas, pergolas, gazebos, trellises, verdant roofs, living walls, native plant species, seasonal blooming flowers, soft warm lighting, shallow depth of field, 3/4 composition, panoramic view, realistic textures, ambient occlusion, modern architectural styles, clean lines, minimal ornamentation, functional outdoor spaces, human scale design.
Prompt: Seamless landscape integration, naturalistic surroundings, rolling hills, lush greenery, meandering paths, rustic stone walls, modern architectural forms, curved lines, minimalist details, large glass facades, sliding doors, cantilevered roofs, overhanging eaves, native plant species, seasonal blooming flowers, soft warm lighting, shallow depth of field, 3/4 composition, panoramic view, realistic textures, ambient occlusion, natural stone walkways, wooden deckings, outdoor furniture, water features, reflection pools.
Prompt: Harmonious landscape integration, rolling hills, lush greenery, meandering pathways, natural stone walls, wooden decks, water features, reflecting pools, modern architecture, glass fa\u00e7ades, minimalist design, seamless transitions, organic forms, earthy tones, sustainable materials, eco-friendly systems, solar panels, wind turbines, green roofs, innovative irrigation systems, shaded outdoor spaces, misting systems, vibrant colorful flowers, soft warm lighting, shallow depth of field, 3/4 composition, panoramic view, realistic textures, ambient occlusion.
Prompt: \Harmonious landscape integration, rolling hills, lush greenery, meandering pathways, natural stone walls, wooden benches, modern architecture, large windows, sliding glass doors, cantilevered roofs, sustainable design, eco-friendly materials, rainwater harvesting systems, green roofs, solar panels, wind turbines, outdoor recreational spaces, shaded areas, misting systems, vibrant colorful blooms, soft warm lighting, shallow depth of field, 3/4 composition, panoramic view, realistic textures, ambient occlusion.\
Prompt: Harmonious landscape integration, lush green roofs, verdant walls, natural stone paving, meandering pathways, serene water features, reflection pools, sculptures, modern architecture, glass fa\u00e7ades, cantilevered structures, minimalist design, sustainable energy solutions, solar panels, rainwater harvesting systems, eco-friendly materials, innovative irrigation systems, shaded outdoor spaces, misting systems, vibrant colorful plants, intricate stone carvings, warm sunny day, soft natural lighting, shallow depth of field, 3/4 composition, panoramic view, realistic textures, ambient occlusion.
Prompt: Harmonious landscape integration, lush green roofs, vibrant flowers, natural stone walls, wooden decks, outdoor seating areas, minimalist water features, eco-friendly materials, sustainable drainage systems, organic shapes, curved lines, modern architecture, large windows, sliding glass doors, panoramic views, warm soft lighting, 3/4 composition, shallow depth of field, realistic textures, ambient occlusion.
Prompt: \Harmonious landscape integration, lush green roofs, vibrant flower beds, natural stone walkways, meandering water features, curved building lines, organic architecture, seamless transitions, blurred boundaries, abundant natural light, warm ambient lighting, 3/4 composition, panoramic view, realistic textures, ambient occlusion, tranquil atmosphere, sustainable design solutions, eco-friendly materials, innovative stormwater management systems, rain gardens, bioswales, native plant species, contextual sensitivity, adaptive reuse strategies.\
Prompt: Harmonious landscape integration, lush green roofs, verdant walls, natural stone facades, curved lines, organic forms, earthy tones, sustainable design, eco-friendly materials, rainwater harvesting systems, grey water reuse, native plant species, meandering pathways, scenic lookout points, panoramic views, soft warm lighting, shallow depth of field, 3/4 composition, realistic textures, ambient occlusion.
Prompt: Harmonious landscape integration, lush green roofs, verdant walls, natural stone pathways, meandering water features, organic architecture, curved lines, earthy tones, wooden accents, cantilevered structures, panoramic views, seamless transitions, blurred boundaries, ecological balance, sustainable design, rainwater harvesting systems, greywater reuse, native plant species, wildlife habitats, warm sunlight, soft shadows, 3/4 composition, atmospheric perspective, realistic textures.
Prompt: Harmonious landscape integration, rolling hills, lush greenery, meandering pathways, natural stone walls, water features, reflecting pools, modern architectural design, sleek lines, minimalist aesthetic, floor-to-ceiling windows, sliding glass doors, cantilevered roofs, outdoor seating areas, pergolas, trellises, climbing plants, vibrant flower arrangements, warm sunny day, soft diffused lighting, shallow depth of field, 1/1 composition, panoramic view, realistic textures, ambient occlusion.
Prompt: Harmonious landscape integration, rolling hills, verdant green roofs, native plant species, meandering walkways, organic building forms, natural stone walls, wooden decks, outdoor seating areas, scenic lookout points, panoramic views, soft morning light, atmospheric mist, 1/2 composition, symmetrical framing, realistic foliage textures, ambient occlusion.
Structural Elements of Hospital Structuralism Style
The structural elements in Hospital Structuralism style are designed to reflect both functionality and aesthetic appeal. These elements are often exposed, showcasing the building's framework and materials, thus celebrating the construction process itself. By focusing on structural integrity, architects create buildings that are not only durable but also visually striking, allowing for a deeper connection between the users and the space.
Prompt: Modern hospital, curved lines, minimalist design, white sterile walls, large windows, natural light, steel beams, exposed ductwork, polished concrete floors, sleek metal handrails, wooden accents, calming color schemes, ambient lighting, shallow depth of field, 3/4 composition, panoramic view, realistic textures, ambient occlusion, medical equipment, hospital signage, nurse stations, patient rooms, operating theaters, waiting areas, reception desks, comfortable seating, greenery, natural ventilation systems, sustainable building materials.
Prompt: Modern hospital building, sleek glass facades, cantilevered rooflines, minimalist columns, functionalist architecture, sterile white walls, polished metal accents, efficient floor plans, natural light illumination, open-air atriums, healing gardens, water features, calming color schemes, soft ambient lighting, shallow depth of field, 1/1 composition, realistic textures, ambient occlusion.
Prompt: Modern hospital building, curved lines, angular shapes, white concrete walls, large glass windows, metal frames, cantilevered roofs, open floor plans, natural light pouring in, minimal ornamentation, functional design, clean lines, sterile atmosphere, medical equipment, patient rooms, nurse stations, waiting areas, reception desks, information boards, calm color schemes, soft ambient lighting, 1/2 composition, shallow depth of field, realistic textures, ambient occlusion.
Prompt: Clean lines, minimalist aesthetic, functional simplicity, cantilevered roofs, angular columns, exposed ductwork, industrial materials, polished concrete floors, stainless steel railings, large glass windows, natural light, open floor plans, modular design, flexibility for future expansion, state-of-the-art medical equipment, sterile environments, soft warm lighting, shallow depth of field, 3/4 composition, panoramic view, realistic textures, ambient occlusion.
Prompt: Modern hospital building, clean lines, minimalist design, steel framework, glass curtain walls, cantilevered rooflines, open floor plans, natural light-filled atriums, sterile white corridors, functional nurse stations, private patient rooms, medical equipment, sleek metal railings, warm wood accents, soft pastel colors, calming artwork, peaceful waiting areas, lush green indoor plants, diffused overhead lighting, shallow depth of field, 1/1 composition, realistic textures, ambient occlusion.
Prompt: Curved hospital fa\u00e7ade, angular columns, cantilevered rooflines, asymmetrical floor plans, brutalist concrete textures, industrial metal beams, exposed ductwork, minimalist interior design, functional corridors, sterile white walls, stainless steel medical equipment, natural light influx, 1/2 composition, shallow depth of field, realistic renderings, ambient occlusion.
Prompt: Modern hospital building, minimalist architecture, clean lines, white walls, large windows, natural light, steel frames, glass roofs, open atriums, sleek corridors, efficient layouts, functional design, medical equipment, sterile environments, calming color schemes, soft lighting, warm textures, wooden accents, comfortable waiting areas, peaceful gardens, serene water features, shallow depth of field, 1/1 composition, realistic rendering, ambient occlusion.
Prompt: Modern hospital building, curved lines, angular shapes, cantilevered roofs, minimalist fa\u00e7ade, large glass windows, metal frames, exposed ductwork, industrial chic interior, polished concrete floors, sterile white walls, bold color accents, natural light pouring in, open floor plans, nurse stations, patient rooms, operating theaters, medical equipment, stainless steel surfaces, subtle textures, soft warm lighting, shallow depth of field, 1/1 composition, realistic renderings.
Prompt: Modern hospital building, sleek metal frames, large glass windows, minimalist design, angular lines, functional layout, sterile white walls, polished concrete floors, stainless steel equipment, medical signage, LED lighting systems, natural ventilation systems, energy-efficient solutions, rooftop gardens, green roofs, solar panels, wind turbines, water conservation systems, eco-friendly materials, innovative cooling technologies, shaded outdoor spaces, misting systems, futuristic architecture, geometric patterns, vibrant colorful accents, realistic textures, ambient occlusion, shallow depth of field, 3/4 composition, panoramic view.
Prompt: Modern hospital building, angular lines, exposed ductwork, industrial materials, polished concrete floors, metal beams, minimalist aesthetic, functional design, natural light-filled atriums, cantilevered structures, asymmetrical compositions, bold color schemes, geometric patterns, stainless steel equipment, medical signage, sterile environments, high-ceilinged corridors, panoramic views, realistic textures, ambient occlusion, shallow depth of field, 3/4 composition.
Prompt: Rounded corners, curved lines, minimalist aesthetic, functional simplicity, modular design, steel beams, reinforced concrete, large windows, natural light, open floor plans, efficient circulation paths, medical equipment integration, sterilization facilities, nurse stations, patient rooms, doctor's offices, waiting areas, reception desks, information boards, wayfinding signage, calming color schemes, soothing textures, acoustic comfort, air purification systems, sustainable materials, optimized energy efficiency, modern medical technologies, diagnostic laboratories, operating theaters, emergency departments, radiology units.
Prompt: Modern hospital building, curved lines, minimalist design, large glass facades, steel frames, cantilevered roofs, open floor plans, natural light infusion, polished concrete floors, sleek metal handrails, subtle color schemes, calming ambiance, soft diffused lighting, shallow depth of field, 3/4 composition, panoramic view, realistic textures, ambient occlusion, medical equipment integration, efficient circulation paths, nurse stations, patient rooms, waiting areas, reception desks, comfortable seating, indoor plants, subtle patterned carpets.
Prompt: Modern hospital building, angular steel framework, reinforced concrete columns, cantilevered roofs, asymmetrical facades, abstract geometric patterns, futuristic architecture, large glass windows, sliding doors, medical equipment, hospital signage, stainless steel handrails, sterile white walls, polished marble floors, elevated nurse stations, open ward spaces, natural light illumination, soft warm color scheme, 1/2 composition, shallow depth of field, realistic textures, ambient occlusion.
Prompt: Curved lines, minimalist architecture, white concrete walls, large windows, natural light, open floor plans, functional layouts, medical equipment, stainless steel surfaces, sterile environments, geometric shapes, brutalist influences, cantilevered roofs, asymmetrical compositions, monochromatic color schemes, industrial materials, exposed ductwork, futuristic ambiance, high-tech medical facilities, emergency room signs, nurse stations, patient rooms, operating theaters, ICU units, radiology departments, diagnostic laboratories, hospital corridors, soft warm lighting, shallow depth of field, 3/4 composition, panoramic view, realistic textures, ambient occlusion.
Prompt: Modern hospital building, structuralist architecture style, clean lines, minimalist design, functional spaces, stainless steel equipment, sterile environments, natural light influx, large windows, glass roofs, open floor plans, column-free spaces, cantilevered structures, asymmetrical facades, brutalist concrete textures, industrial-style lighting, 1/1 composition, high contrast colors, dramatic shadows, abstract patterns, futuristic ambiance.
Prompt: Modern hospital building, brutalist architecture, exposed concrete columns, angular lines, functional simplicity, cantilevered rooflines, industrial-style lighting, metal beams, minimalist interior design, sterile white walls, polished floors, medical equipment, nurse stations, patient rooms, ICU units, operating theaters, reception desks, waiting areas, natural stone flooring, abundant natural light, soft diffused lighting, shallow depth of field, 3/4 composition, realistic textures, ambient occlusion.
Prompt: Modern hospital building, structuralism style, exposed concrete columns, cantilevered floors, angular lines, minimalist fa\u00e7ade, large glass windows, metal frames, industrial-style lighting, sleek signage, sterile white corridors, polished floors, functional layout, efficient circulation paths, nurse stations, patient rooms, ICU units, surgical theaters, medical equipment, stainless steel surfaces, antibacterial coatings, natural ventilation systems, solar panels, green roofs, sustainable materials, futuristic ambiance, high-tech atmosphere, shallow depth of field, 3/4 composition, panoramic view, realistic textures, ambient occlusion.
Prompt: Modern hospital building, curved lines, angular shapes, bold cantilevered roofs, large glass windows, metal frames, sleek minimalistic design, sterile white walls, polished floors, stainless steel equipment, natural light pouring in, soft warm lighting, shallow depth of field, 3/4 composition, panoramic view, realistic textures, ambient occlusion, medical instruments, hospital signs, nurse stations, patient rooms, ICU units, operating theaters, laboratory spaces, pharmacy areas, waiting lounges, reception desks, wheelchair accessibility, Braille signage.
Prompt: Clean white hospital facade, modernist architecture, rectangular forms, flat roofs, minimal ornamentation, functional simplicity, steel beams, concrete columns, large windows, natural light, open floor plans, curved corridors, nurse stations, medical equipment, sterilization rooms, operating theaters, patient rooms, recovery areas, hospital signs, directional signage, wayfinding systems, accessible ramps, automatic doors, antibacterial coatings, sanitary materials, calm color schemes, soft lighting, shallow depth of field, 3/4 composition, realistic textures, ambient occlusion.
Prompt: Modern hospital building, sleek glass fa\u00e7ade, angular steel framework, cantilevered rooflines, minimalist ornamentation, functional simplicity, sterile white walls, polished chrome fixtures, LED lighting systems, spacious open atriums, natural stone flooring, stainless steel handrails, automated sliding doors, medical equipment displays, nurse stations, patient rooms, ICU units, operating theaters, diagnostic laboratories, pharmacy counters, waiting areas, comfortable seating, calming color schemes, soft indirect lighting, shallow depth of field, 3/4 composition, panoramic view, realistic textures, ambient occlusion.
Conclusion
In conclusion, Hospital Structuralism style represents a transformative approach to architecture that embraces innovation in materials, colors, and structural elements. Its emphasis on landscape integration and facade design creates buildings that are not only functional but also enhance the surrounding environment. This design style is ideal for healthcare facilities, educational institutions, and community centers, where the goal is to foster well-being and connectivity. By adopting these principles, architects can create spaces that inspire and resonate with their users.
Want to quickly try hospital design?
Let PromeAI help you quickly implement your designs!
Get Started For Free
Other related design ideas

Hospital Structuralism Style Building Architecture Design Ideas

Hospital Structuralism Style Building Architecture Design Ideas

Hospital Structuralism Style Building Architecture Design Ideas

Hospital Structuralism Style Building Architecture Design Ideas

Hospital Structuralism Style Building Architecture Design Ideas

Hospital Structuralism Style Building Architecture Design Ideas


