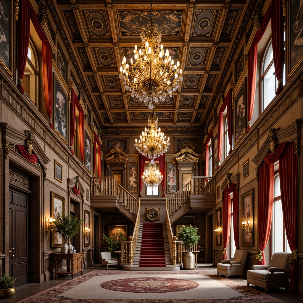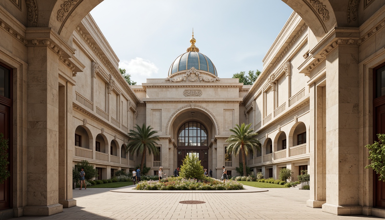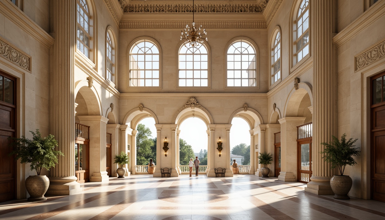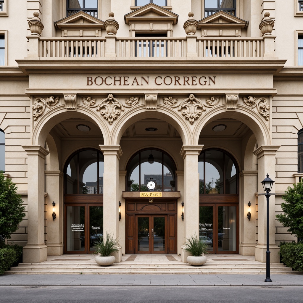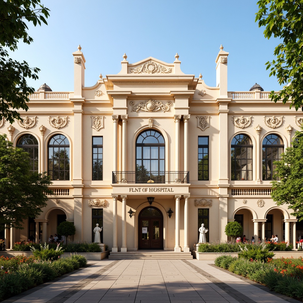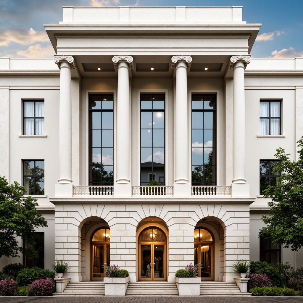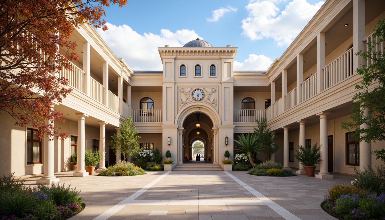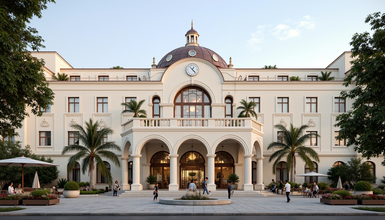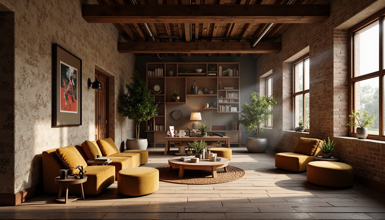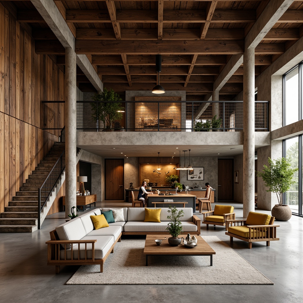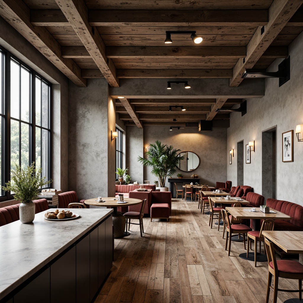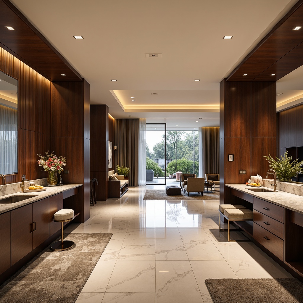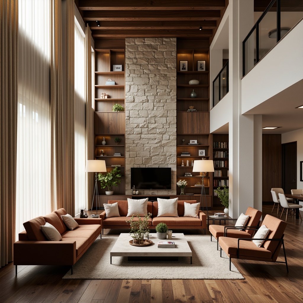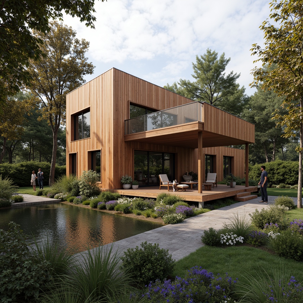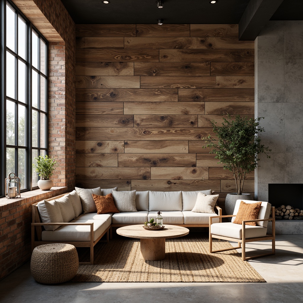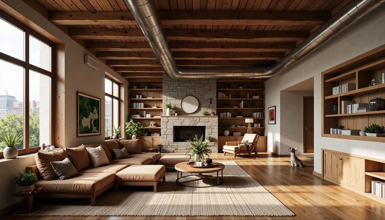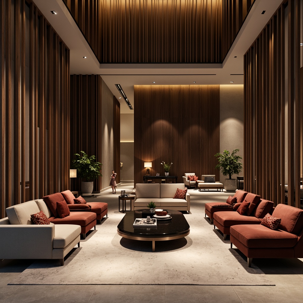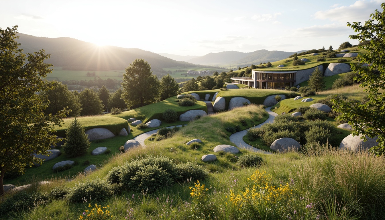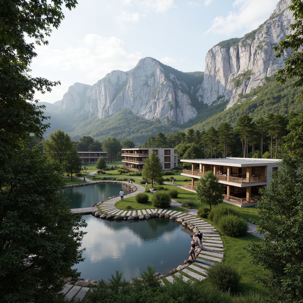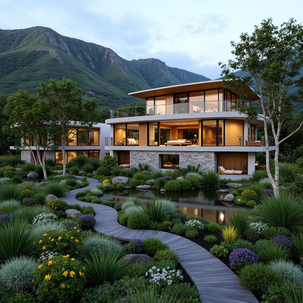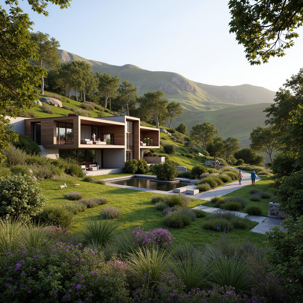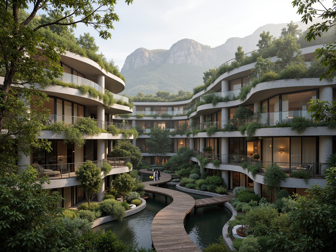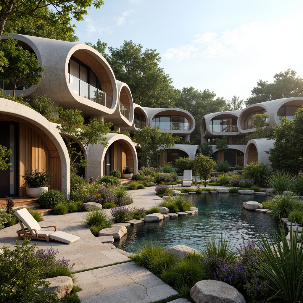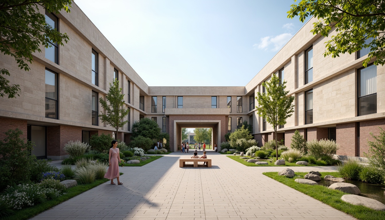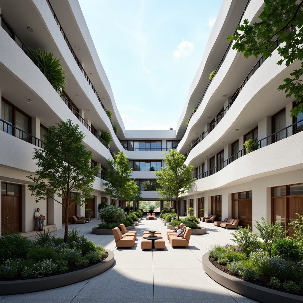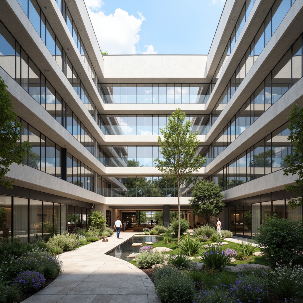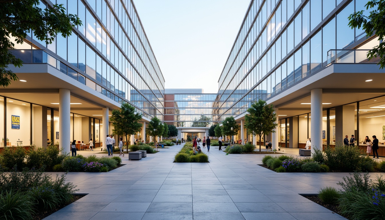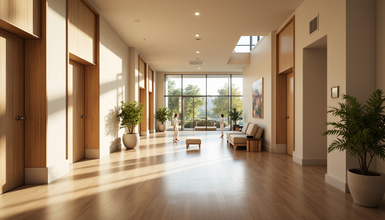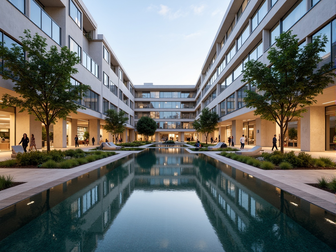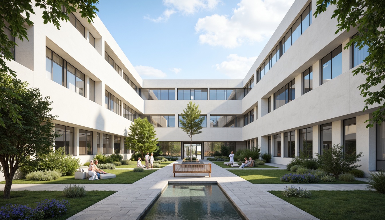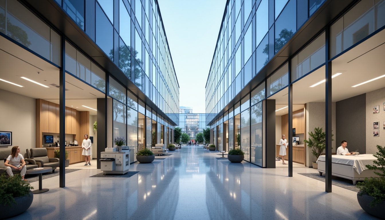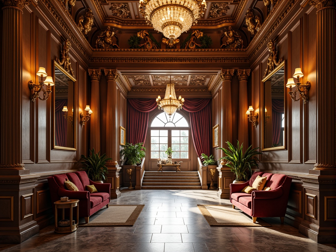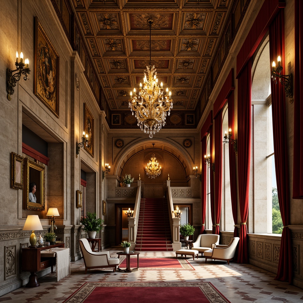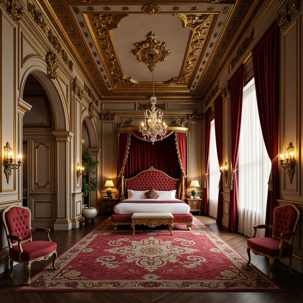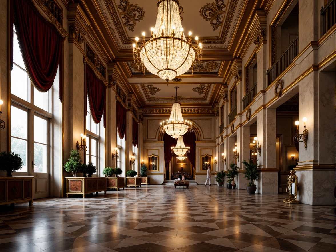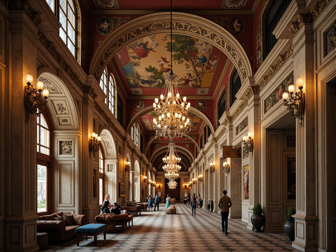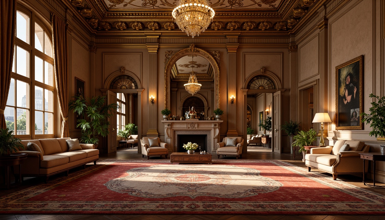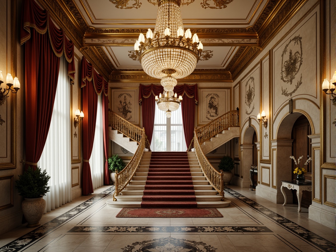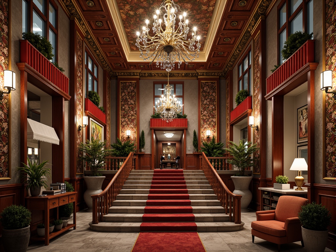दोस्तों को आमंत्रित करें और दोनों के लिए मुफ्त सिक्के प्राप्त करें
Hospital Neoclassicism Style Architecture Design Ideas
The Hospital Neoclassicism style represents an elegant blend of classical architectural principles with modern materials and functionalities. Emphasizing symmetry, ornamental detailing, and material selection, this style creates stunning facades that are both functional and aesthetically pleasing. The use of steel and wheat colors enhances the building's presence while ensuring durability and a harmonious relationship with surrounding landscapes. Explore various design ideas that embody these principles and inspire your next architectural project.
Incredible Facade Design in Hospital Neoclassicism Style
Facade design plays a crucial role in defining the aesthetic appeal of Hospital Neoclassicism style buildings. The intricate detailing combined with the use of modern materials like steel creates a striking visual impact. This style often incorporates monumental entrances and grand columns that draw the eye and create a sense of history and permanence. Through careful facade design, these hospitals not only serve their functional purpose but also stand as architectural landmarks in their communities.
Prompt: Grand hospital entrance, ornate columns, carved stone facades, symmetrical architecture, majestic dome roofs, elegant archways, intricate moldings, ornamental cornices, soft natural lighting, warm beige tones, subtle texture details, realistic material rendering, shallow depth of field, 1/1 composition, atmospheric perspective, subtle color grading, ambient occlusion.
Prompt: Grand hospital entrance, Corinthian columns, ornate carvings, symmetrical facade, soft beige stone walls, elegant arches, large windows, intricately patterned floors, ornamental ceilings, luxurious chandeliers, natural light pouring in, warm neutral color palette, subtle texture variations, shallow depth of field, 1/2 composition, realistic materials, ambient occlusion.
Prompt: Grand hospital entrance, ornate columns, intricately carved stonework, majestic archways, symmetrical facade composition, neoclassical architectural details, subtle rustication, elegant cornices, decorative pilasters, refined molding, grandiose portico, warm beige stone tones, soft natural lighting, subtle shading, 1/2 composition, realistic textures, ambient occlusion.
Prompt: Grand hospital entrance, ornate columns, majestic arches, symmetrical fa\u00e7ade, creamy stone walls, intricate carvings, subtle cornices, elegant balustrades, large windows, stained glass details, Neoclassical ornaments, dignified statues, serene courtyard, lush greenery, vibrant flowers, natural stone walkways, soft warm lighting, shallow depth of field, 3/4 composition, panoramic view, realistic textures, ambient occlusion.
Prompt: Grandiose hospital facade, neoclassical columns, ornate details, symmetrical architecture, white marble exterior, large windows, rounded arches, subtle cornices, elegant entrance, spacious portico, natural stone flooring, majestic staircase, classical statues, lush greenery, blooming flowers, soft warm lighting, shallow depth of field, 3/4 composition, realistic textures, ambient occlusion.
Prompt: Grand hospital entrance, ornate columns, intricately carved stonework, symmetrical facade, imposing archways, classical pediments, elegant balustrades, decorative cornices, majestic dome, subtle rustication, warm beige stone, polished marble floors, stately clock tower, beautiful courtyard, lush greenery, vibrant flowers, sunny day, soft warm lighting, shallow depth of field, 3/4 composition, realistic textures, ambient occlusion.
Prompt: Grand hospital entrance, ornate columns, symmetrical facade, elegant arches, intricately carved stonework, majestic dome, imposing clock tower, refined neoclassical details, soft cream-colored walls, subtle rustication, dignified portico, comfortable outdoor seating areas, lush greenery, vibrant flower arrangements, warm natural lighting, shallow depth of field, 1/2 composition, realistic textures, ambient occlusion.
Thoughtful Material Selection for Durability and Style
Material selection is vital in the Hospital Neoclassicism style, where steel is often favored for its strength and versatility. The choice of wheat color adds a warm, inviting tone to the structures, making them feel more approachable. Combining these materials allows architects to achieve a balance between durability and aesthetics, ensuring that the buildings can withstand the test of time while remaining visually appealing. This thoughtful approach creates spaces that are both functional and beautiful.
Prompt: Rustic wooden accents, reclaimed wood floors, natural stone walls, earthy color palette, organic textures, industrial metal beams, exposed brick details, minimalist decor, cozy reading nooks, plush velvet upholstery, warm ambient lighting, shallow depth of field, 1/1 composition, realistic render, soft focus, atmospheric mist.
Prompt: Weathered wooden planks, rusty metal accents, natural stone walls, earthy tone bricks, industrial-style lighting fixtures, reclaimed wood furniture, minimalist decor, open-plan living spaces, high ceilings, concrete floors, modern interior design, eclectic mix of vintage and modern elements, warm ambient lighting, shallow depth of field, 3/4 composition, realistic textures, ambient occlusion.
Prompt: Weathered wooden planks, reclaimed metal frames, industrial-chic concrete walls, polished marble countertops, luxurious velvet upholstery, matte black steel accents, warm ambient lighting, cozy atmospheric textures, 3/4 composition, shallow depth of field, realistic renderings, modern minimalist decor, Scandinavian-inspired aesthetic, eclectic vintage accessories, soft pastel color palette, nature-inspired patterns.
Prompt: Luxurious interior space, rich wood accents, polished marble countertops, soft plush carpets, velvety upholstery, metallic hardware, elegant lighting fixtures, ornate mirrors, durable ceramic tiles, high-gloss paint finishes, sophisticated color palette, modern minimalist decor, abundant natural light, airy open layout, 1/1 composition, shallow depth of field, warm ambient lighting, realistic textures.
Prompt: Elegant modern interior, high-ceilinged living room, rich wood flooring, luxurious velvet sofas, minimalist coffee tables, sleek metal legs, natural stone walls, ambient warm lighting, soft cream-colored curtains, plush area rugs, durable leather armchairs, stylish metallic accents, subtle texture variations, sophisticated color palette, cozy reading nooks, functional storage solutions, premium quality materials, timeless design elements.
Prompt: Rich wooden textures, natural stone walls, metal accents, sleek glass surfaces, eco-friendly roofing materials, sustainable insulation systems, low-maintenance exterior finishes, weather-resistant cladding, minimalist decorative elements, organic color palette, earthy tone inspiration, modern industrial aesthetic, functional simplicity, refined sophistication, soft warm lighting, shallow depth of field, 3/4 composition, panoramic view.
Prompt: Weathered wood accents, exposed brick walls, industrial metal frames, polished concrete floors, minimalist decor, modern functional furniture, earthy color palette, natural textiles, woven fibers, organic shapes, geometric patterns, subtle lighting, soft warm ambiance, inviting atmosphere, 1/1 composition, shallow depth of field, realistic renderings.
Prompt: Rustic wooden accents, reclaimed wood floors, natural stone walls, earthy color palette, organic textures, woven fiber rugs, plush velvet upholstery, metallic hardware, polished chrome fixtures, industrial-chic lighting, exposed ductwork, urban loft atmosphere, modern minimalist decor, functional storage solutions, eco-friendly materials, sustainable design practices, warm ambient lighting, shallow depth of field, 1/1 composition, realistic renderings.
Prompt: Elegant interior design, rich wood accents, luxurious velvet fabrics, sleek metal frames, subtle marble textures, soft warm lighting, atmospheric ambiance, high-end furniture pieces, sophisticated color palette, neutral background tones, statement decorative accessories, refined modern aesthetic, premium material selection, durable construction methods, timeless classic style, 1/1 composition, shallow depth of field, realistic reflections.
Seamless Landscape Integration in Architectural Design
Landscape integration is key to enhancing the overall experience of Hospital Neoclassicism style buildings. By thoughtfully incorporating green spaces, gardens, and pathways, architects create a harmonious relationship between the structure and its environment. This design approach not only beautifies the space but also promotes healing and well-being for patients and visitors alike. A well-integrated landscape can transform a hospital into a serene retreat amidst the urban fabric.
Prompt: Harmonious landscape integration, lush green roofs, natural stone walls, curved lines, organic forms, blending boundaries, scenic vistas, panoramic views, soft warm lighting, shallow depth of field, 3/4 composition, realistic textures, ambient occlusion, modern architecture, glass facades, minimal ornamentation, sustainable design principles, eco-friendly materials, innovative water management systems, rainwater harvesting, grey water reuse, native plant species, wildflower meadows, serene ambiance, peaceful atmosphere.
Prompt: Panoramic mountain range, lush green forests, serene lakeside, winding stone pathways, rustic wooden bridges, modern architectural structures, cantilevered roofs, floor-to-ceiling glass windows, minimalist interior design, natural ventilation systems, organic building materials, earthy color palette, warm ambient lighting, shallow depth of field, 2/3 composition, symmetrical balance, realistic textures, subtle animations.
Prompt: Harmonious landscape integration, rolling hills, lush greenery, meandering pathways, native plant species, natural stone walls, wooden bridges, serene water features, reflecting pools, modern architectural forms, cantilevered roofs, large overhangs, floor-to-ceiling windows, sliding glass doors, seamless transitions, organic shapes, eco-friendly materials, sustainable design principles, vibrant color schemes, warm ambient lighting, shallow depth of field, 2/3 composition, panoramic view, realistic textures, ambient occlusion.
Prompt: Harmonious landscape integration, rolling hills, lush greenery, meandering paths, native plant species, seasonal flower blooms, natural stone retaining walls, modern architecture, sleek lines, minimal ornamentation, large windows, sliding glass doors, seamless indoor-outdoor transitions, fluid spatial arrangements, organic forms, earthy color palette, warm ambient lighting, shallow depth of field, 3/4 composition, panoramic view, realistic textures, ambient occlusion.
Prompt: Harmonious building integration, lush green roofs, living walls, native plant species, curved lines, natural stone fa\u00e7ades, glass balconies, cantilevered structures, seamless transitions, organic forms, contextual architecture, scenic overlooks, winding pathways, rustic wooden bridges, serene water features, misty atmosphere, soft warm lighting, atmospheric perspective, 1/2 composition, cinematic view, detailed textures, ambient occlusion.
Prompt: Organic building forms, curved lines, natural stone fa\u00e7ades, lush green roofs, vibrant flowers, native plant species, meandering pathways, rustic wooden bridges, serene water features, reflecting pools, tranquil outdoor spaces, seamless landscape integration, modern architectural design, large windows, sliding glass doors, warm natural lighting, shallow depth of field, 3/4 composition, panoramic view, realistic textures, ambient occlusion.
The Importance of Symmetry in Hospital Architecture
Symmetry is a fundamental principle in Hospital Neoclassicism style, often reflecting the balance and order of classical architecture. This design choice not only enhances the building's visual appeal but also contributes to a sense of stability and comfort. Symmetrical layouts facilitate easy navigation and create a calming atmosphere, which is particularly important in healthcare settings. By embracing symmetry, architects can design hospitals that are both functional and reassuring.
Prompt: Modern hospital building, symmetrical facade, calming entrance, natural stone walls, glass atrium, minimalist interior design, soothing color palette, healing gardens, serene water features, gentle curves, harmonious proportions, balanced composition, calm atmosphere, soft diffused lighting, shallow depth of field, 1/1 composition, realistic textures, ambient occlusion.
Prompt: Sleek modern hospital building, symmetrical facade, calming courtyard, lush greenery, natural light pouring, minimalist interior design, clean lines, organized nurse stations, efficient patient flow, peaceful waiting areas, comfortable seating, soothing color palette, serene atmosphere, gentle curves, harmonious proportions, balanced composition, 1/2 symmetry, central axis, visual rhythm, spatial hierarchy, calming ambiance, warm lighting, shallow depth of field.
Prompt: Modern hospital building, symmetrical facade, glass and steel materials, calming ambiance, natural light infusion, spacious atrium, serene courtyard garden, walking paths, water feature, minimalist decor, soothing color palette, functional layout, efficient navigation, easy wayfinding, accessible entrances, clear signage, calming artwork, peaceful atmosphere, warm lighting, shallow depth of field, 1/1 composition, realistic textures, ambient occlusion.
Prompt: Modern hospital building, symmetrical facade, reflective glass surfaces, angular lines, minimalist design, natural stone flooring, sterile white walls, calming color scheme, soothing ambient lighting, comfortable waiting areas, spacious corridors, efficient navigation systems, wayfinding signage, accessible entrances, wheelchair ramps, serene courtyards, lush greenery, vibrant flowers, calm water features, shallow depth of field, 3/4 composition, realistic textures, ambient occlusion.
Prompt: Calming hospital interior, symmetrical corridors, natural light infusion, warm beige tones, polished wooden floors, soothing greenery, gentle curves, harmonious proportions, balanced compositions, serene atmosphere, minimalist decor, elegant simplicity, subtle texture variations, soft warm lighting, shallow depth of field, 1/1 composition, realistic reflections, ambient occlusion.
Prompt: Symmetrical hospital facade, mirrored reflection pools, lush greenery, calming water features, natural stone flooring, minimalist interior design, efficient circulation paths, spacious patient rooms, soft warm lighting, 3/4 composition, balanced architectural forms, harmonious color schemes, serene atmosphere, clear wayfinding signage, accessible ramps, panoramic views, realistic textures, ambient occlusion.
Prompt: Symmetrical hospital fa\u00e7ade, calming white walls, large glass windows, minimalist entrance, natural stone flooring, organized nursing stations, efficient patient rooms, serene courtyard gardens, soothing water features, peaceful walking paths, modern medical equipment, advanced diagnostic tools, harmonious color schemes, soft diffused lighting, shallow depth of field, 1/1 composition, realistic textures, ambient occlusion.
Prompt: Modern hospital building, symmetrical fa\u00e7ade, balanced composition, calming atmosphere, natural light, reflective glass surfaces, minimalist design, sterile environments, state-of-the-art medical equipment, nurse stations, patient rooms, quiet corridors, soft warm lighting, 1/1 composition, shallow depth of field, realistic textures, ambient occlusion.
Ornamental Detailing That Defines the Style
Ornamental detailing is a hallmark of the Hospital Neoclassicism style, adding richness and character to the architecture. From decorative moldings and cornices to intricate window designs, these details elevate the overall aesthetic and convey a sense of history and elegance. Such embellishments not only beautify the building but also tell a story, linking the hospital to its cultural and historical context. This attention to detail ensures that each structure is unique and memorable.
Prompt: Intricate carvings, ornate metalwork, grandiose facades, Baroque-inspired architecture, lavish decorations, regal columns, opulent chandeliers, rich textiles, velvet drapes, golden accents, luxurious furnishings, majestic staircases, crystal embellishments, sophisticated moldings, refined ornamentation, 3/4 composition, warm soft lighting, shallow depth of field, realistic textures.
Prompt: Intricate ornate carvings, grandiose columns, opulent chandeliers, lavish furnishings, velvet drapes, gilded frames, marble floors, crystal decorations, luxurious upholstery, intricate stonework, regal archways, dramatic staircases, rich wood tones, ornate mirrors, delicate filigree, majestic entrance halls, imperial grandeur, warm golden lighting, shallow depth of field, 1/2 composition, realistic textures.
Prompt: Intricate stone carvings, ornate wooden furnishings, lavish chandeliers, grand staircase, luxurious velvet drapes, gilded frames, opulent marble floors, richly patterned rugs, majestic columns, symmetrical archways, warm golden lighting, soft focus blur, 1/2 composition, shallow depth of field, realistic textures, ambient occlusion.
Prompt: Intricate carvings, luxurious gold leaf accents, ornate moldings, grandiose columns, sweeping arches, decorative cornices, ornamental balconies, lavish furnishings, rich velvet fabrics, intricate patterned rugs, crystal chandeliers, regal throne-like chairs, majestic four-poster beds, opulent drapery, Baroque-inspired ornamentation, warm golden lighting, shallow depth of field, 1/1 composition, realistic textures, ambient occlusion.
Prompt: Intricate ornamental details, lavish golden accents, luxurious marble textures, opulent crystal chandeliers, grandiose architectural columns, ornate metalwork, delicate filigree patterns, rich velvet fabrics, majestic crown molding, dramatic ceiling designs, warm ambient lighting, shallow depth of field, 1/2 composition, realistic reflections, high-contrast rendering.
Prompt: Intricate stone carvings, ornate metalwork, grandiose archways, lavish frescoes, opulent chandeliers, majestic columns, elegant balustrades, refined moldings, sophisticated cornices, luxurious textiles, vibrant tapestries, exquisite ceramics, precious gemstones, intricate inlays, ornamental gilding, Baroque-inspired motifs, Rococo-style flourishes, Victorian-era elegance, Renaissance-revival grandeur, soft warm lighting, shallow depth of field, 3/4 composition, realistic textures, ambient occlusion.
Prompt: Intricate carvings, ornate moldings, luxurious fabrics, richly patterned rugs, elegant furnishings, refined lighting fixtures, sophisticated color palette, high-contrast textures, dramatic archways, sweeping curves, grandiose proportions, opulent materials, lavish decorations, majestic columns, imposing architecture, warm golden lighting, shallow depth of field, 1/1 composition, realistic reflections, ambient occlusion.
Prompt: Intricate carvings, ornate moldings, luxurious gold accents, elegant curved lines, refined stucco textures, sophisticated marble patterns, majestic grand staircases, opulent crystal chandeliers, lavish velvet drapes, richly upholstered furniture, vintage distressed finishes, warm soft lighting, cinematic composition, shallow depth of field, 3/4 framing.
Prompt: Intricate floral patterns, ornate moldings, grandiose columns, carved wooden accents, luxurious velvet fabrics, gilded frames, ornamental metalwork, intricate stone carvings, lavish chandeliers, sophisticated color palette, refined architectural details, opulent furnishings, majestic staircase, elegant banisters, highly decorative ceilings, dramatic lighting effects, warm ambient atmosphere, shallow depth of field, 1/1 composition, realistic textures, ambient occlusion.
Conclusion
In summary, the Hospital Neoclassicism style represents a sophisticated architectural approach that combines classical elegance with modern functionality. Its emphasis on facade design, material selection, landscape integration, symmetry, and ornamental detailing creates buildings that are not only practical but also visually stunning. This style is particularly well-suited for hospitals, as it promotes a calming environment conducive to healing while standing as a testament to architectural artistry.
Want to quickly try hospital design?
Let PromeAI help you quickly implement your designs!
Get Started For Free
Other related design ideas

Hospital Neoclassicism Style Architecture Design Ideas

Hospital Neoclassicism Style Architecture Design Ideas

Hospital Neoclassicism Style Architecture Design Ideas

Hospital Neoclassicism Style Architecture Design Ideas

Hospital Neoclassicism Style Architecture Design Ideas

Hospital Neoclassicism Style Architecture Design Ideas


