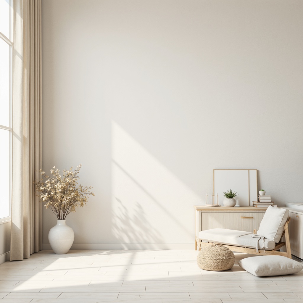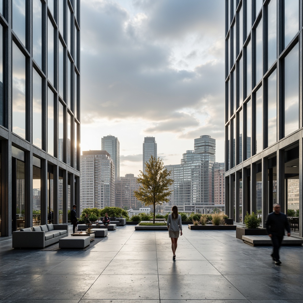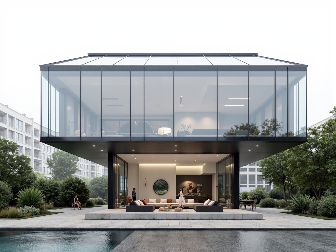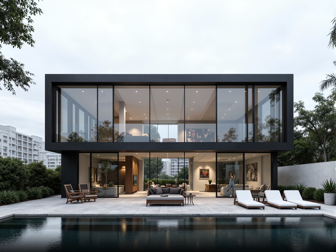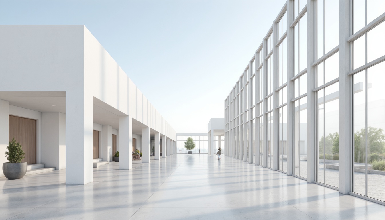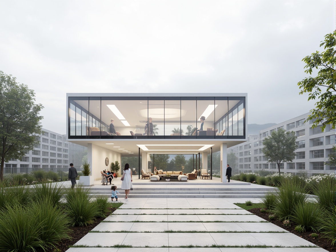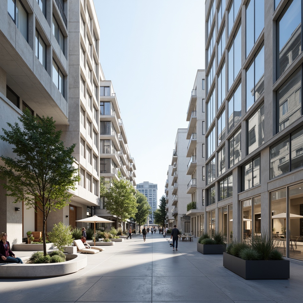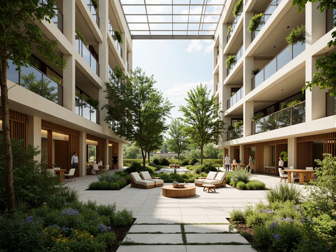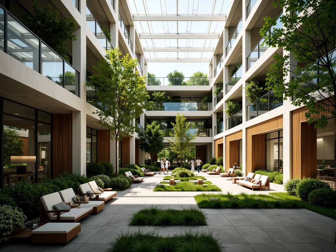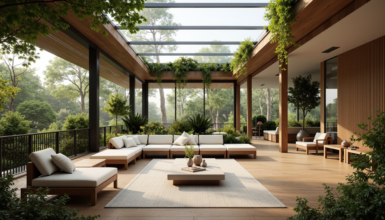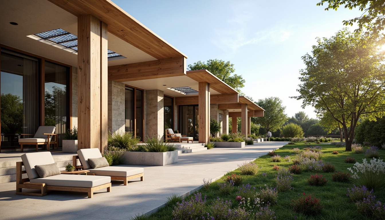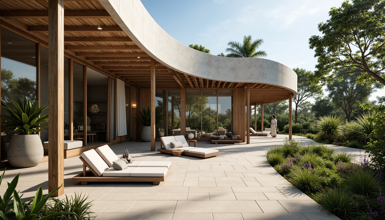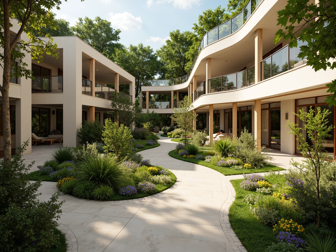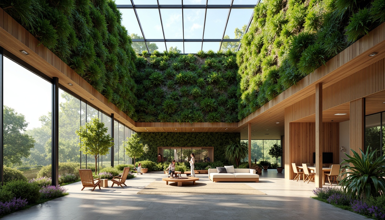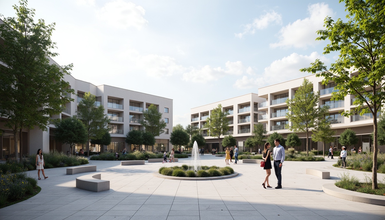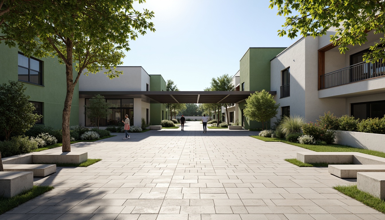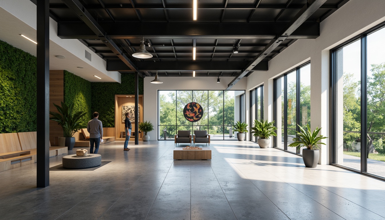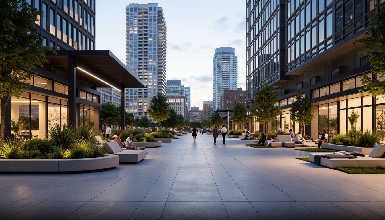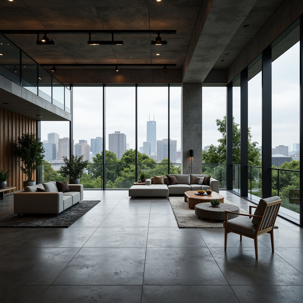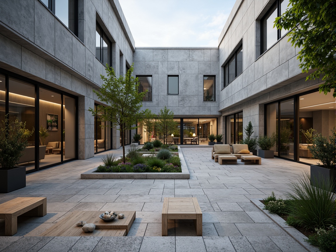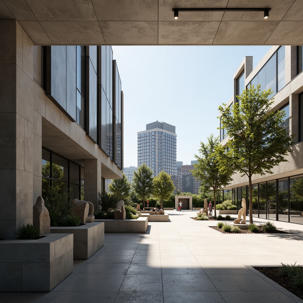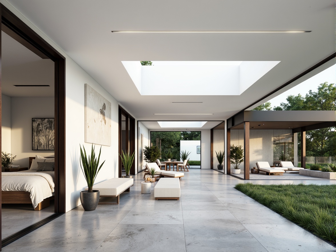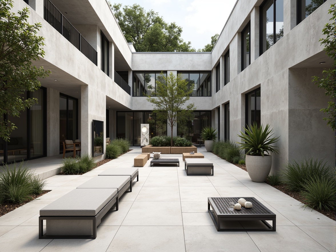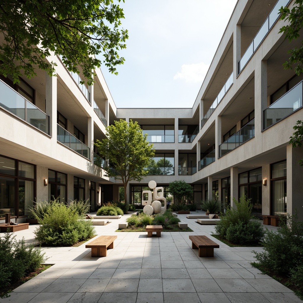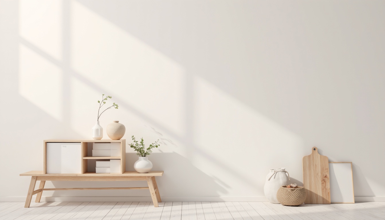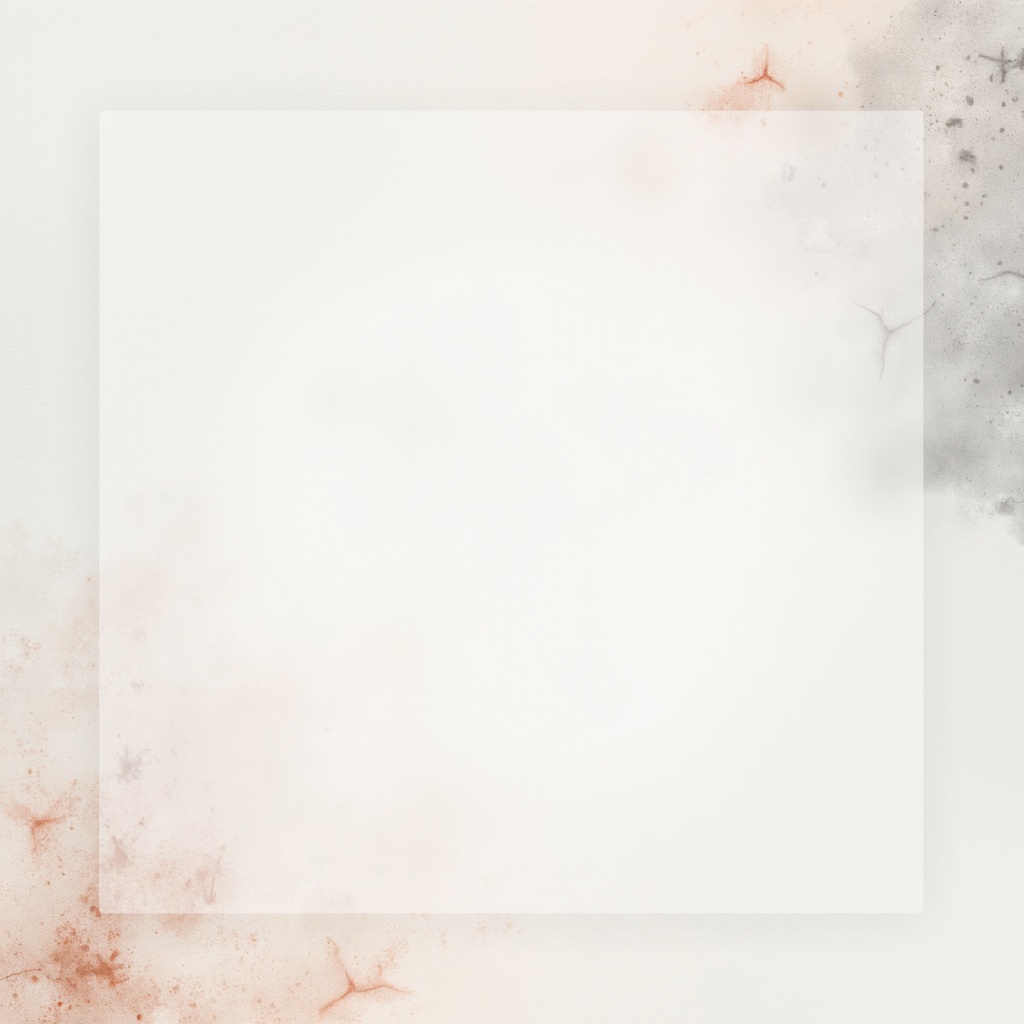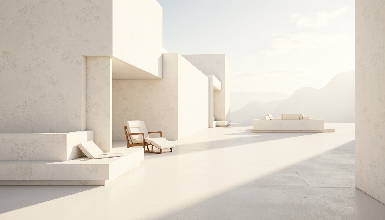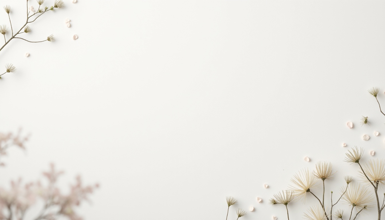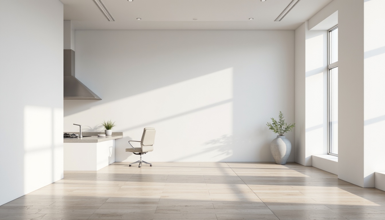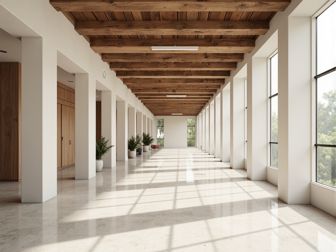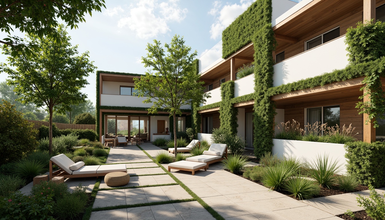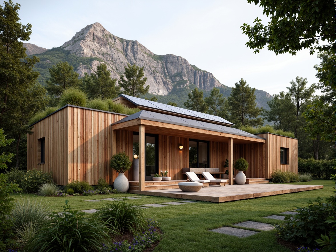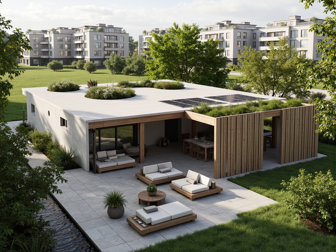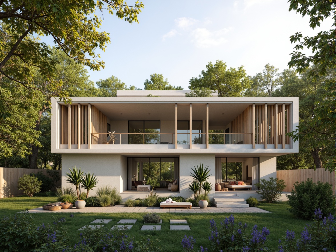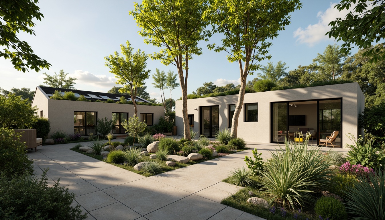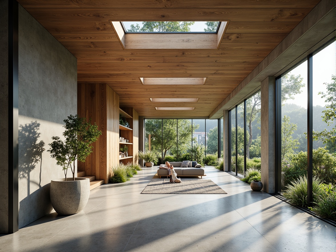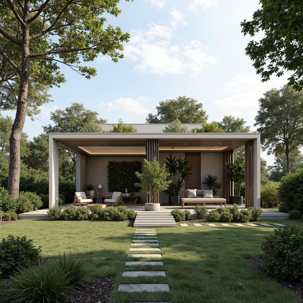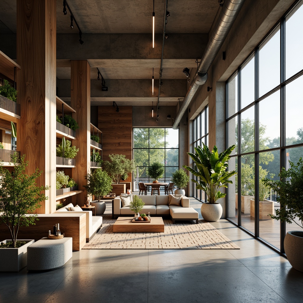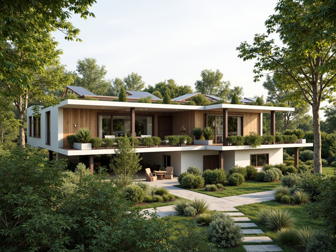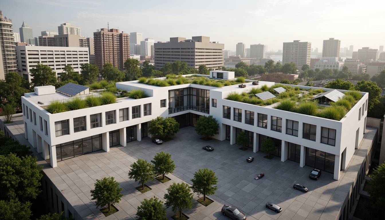Invita amici e ottieni monete gratuite per entrambi
Minimalist Style Building Design Ideas
Minimalism in architecture is about stripping away the unnecessary and focusing on the essence of design. This style embraces transparency, natural light, and an open space layout, often incorporating a thoughtful color palette and sustainable materials. Glass and subtle hues like blue and violet enhance the aesthetic, creating a serene environment. Explore these design ideas that exemplify the beauty of Minimalist architecture and inspire your next project.
Exploring Transparency in Minimalist Architecture
Transparency is a cornerstone of minimalist architecture. It allows for natural light to flood the interior spaces, creating a seamless connection between the indoor and outdoor environments. This design approach not only enhances the aesthetic appeal but also contributes to a sense of openness and tranquility. By utilizing glass materials, architects can create inviting spaces that feel expansive and airy.
Prompt: Simple minimalist facade, transparent glass walls, sleek metal frames, open floor plans, minimal ornamentation, natural light influx, airy atmosphere, sparse furniture arrangements, polished concrete floors, industrial chic aesthetic, urban cityscape backdrop, cloudy sky with subtle sunlight, softbox lighting, shallow depth of field, 1/1 composition, realistic reflections, ambient occlusion.
Prompt: Minimalist building, transparent glass facade, simple clean lines, monochromatic color scheme, reflective surfaces, open floor plan, airy atmosphere, natural light pouring in, subtle shading devices, cantilevered roofs, hidden structural elements, sleek metal frames, sliding glass doors, polished concrete floors, sparse greenery, urban cityscape, overcast sky, soft diffused lighting, shallow depth of field, 1/1 composition, realistic textures, ambient occlusion.
Prompt: Minimalist villa, transparent glass facades, open floor plans, sleek metal frames, reflective surfaces, angular lines, monochromatic color schemes, abundant natural light, airy atmosphere, sparse furnishings, geometric patterns, industrial materials, urban cityscape, overcast sky, soft diffused lighting, 1/1 composition, realistic reflections, ambient occlusion.
Prompt: Simple white buildings, clean lines, minimal ornamentation, abundant natural light, transparent glass facades, reflective surfaces, sleek metal frames, open floor plans, airy atmosphere, calm ambiance, subtle color palette, hidden lighting systems, concealed structural elements, invisible technology integration, seamless transitions, blurred boundaries, ethereal quality, soft focus, shallow depth of field, 1/1 composition, symmetrical view.
Prompt: Minimalist building, transparent glass fa\u00e7ade, sleek metal frames, open floor plan, sparse decorations, pure white walls, polished concrete floors, abundance of natural light, airy atmosphere, subtle shading devices, cantilevered roofs, green rooftop gardens, serene urban surroundings, misty morning light, soft focus blur, 1/1 composition, symmetrical framing, high-key lighting, subtle texture overlays.
Prompt: Sparse urban landscape, modern minimalist buildings, transparent glass facades, sleek metal frames, subtle color palette, natural light pouring in, airy open spaces, sparse greenery, industrial materials, polished concrete floors, geometric shapes, clean lines, minimal ornamentation, functional simplicity, Scandinavian-inspired design, abundant natural light, high ceilings, white walls, reflective surfaces, shallow depth of field, 1/1 composition, realistic textures, ambient occlusion.
Embracing Natural Light in Building Designs
Natural light plays a crucial role in minimalist architecture. It highlights the simplicity and elegance of the design elements, while also enhancing the mood and ambiance of the space. Large windows and skylights are commonly used to maximize sunlight, which helps to reduce the need for artificial lighting and promotes a healthier living environment. This approach aligns perfectly with the minimalist ethos of sustainability.
Prompt: \Vibrant interior spaces, abundant natural light, floor-to-ceiling windows, minimal shading devices, reflective surfaces, bright airy atriums, green roofs, lush indoor gardens, organic shapes, earthy color palette, warm wooden accents, stone features, modern sustainable architecture, energy-efficient systems, clerestory windows, skylights, open layouts, minimalist decor, soft diffused lighting, 1/1 composition, shallow depth of field, realistic textures.\
Prompt: Vibrant atrium, lush green walls, abundant natural light, sleek wooden accents, minimalist decor, floor-to-ceiling windows, transparent glass roofs, clerestory windows, open spaces, airy feel, warm ambiance, soft diffused lighting, 1/1 composition, shallow depth of field, panoramic view, realistic textures, ambient occlusion, eco-friendly materials, sustainable architecture, energy-efficient systems, organic forms, curvaceous lines, earthy tones, botanical patterns.
Prompt: Minimalist interior, abundant natural light, floor-to-ceiling windows, sliding glass doors, transparent roofs, open-plan living areas, organic shapes, earthy tones, reclaimed wood accents, lush green walls, hanging plants, airy atmosphere, soft warm lighting, shallow depth of field, 1/1 composition, realistic textures, ambient occlusion, peaceful ambiance, serene atmosphere.
Prompt: Elegant building facade, floor-to-ceiling windows, sliding glass doors, natural stone walls, wooden accents, lush greenery, vibrant flowers, sunny day, soft warm lighting, shallow depth of field, 3/4 composition, panoramic view, realistic textures, ambient occlusion, open atrium, skylights, clerestory windows, reflective surfaces, minimalist design, sustainable energy solutions, solar panels, eco-friendly materials, innovative cooling technologies, shaded outdoor spaces, misting systems.
Prompt: Minimalist interior, floor-to-ceiling windows, sliding glass doors, natural stone flooring, wooden accents, earthy color palette, abundant greenery, tropical plants, soft warm lighting, shallow depth of field, 1/1 composition, realistic textures, ambient occlusion, modern architecture, sustainable building materials, eco-friendly design, organic shapes, curved lines, open floor plan, airy atmosphere, bright sunny day, clear blue sky, outdoor living spaces, seamless transitions.
Prompt: Vibrant greenery, lush gardens, natural stone walls, floor-to-ceiling windows, glass roofs, open atriums, minimalist interior design, light-colored wood accents, cream-toned marble floors, soft warm lighting, shallow depth of field, 3/4 composition, panoramic view, realistic textures, ambient occlusion, modern architecture, sustainable energy solutions, solar panels, green roofs, eco-friendly materials, innovative cooling technologies, shaded outdoor spaces, misting systems, organic forms, curved lines, natural ventilation systems.
Prompt: Vibrant green walls, floor-to-ceiling windows, skylights, open floor plans, minimalist interiors, natural stone floors, wooden accents, earthy tones, abundant foliage, living walls, vertical gardens, panoramic views, soft warm lighting, shallow depth of field, 1/1 composition, realistic textures, ambient occlusion, morning sunlight, afternoon glow, subtle shadows, cozy reading nooks, comfortable seating areas.
Creating Open Spaces with Minimalist Style
Open space is a defining feature of minimalist architecture. This design philosophy encourages a layout that avoids clutter and promotes fluidity between different areas of a building. By eliminating unnecessary walls and barriers, architects can create inviting spaces that feel larger and more connected. This openness not only enhances the visual appeal but also fosters a sense of calm and relaxation.
Prompt: Simple open plaza, minimalist fountain, sleek stone benches, sparse greenery, modern low-rise buildings, clean lines, neutral color palette, abundant natural light, subtle shading, 1/1 composition, soft focus, realistic textures, ambient occlusion, calm atmosphere, peaceful ambiance.
Prompt: Spacious open courtyard, minimalist landscape, simple stone pathways, modern low-rise buildings, clean lines, minimal ornamentation, natural light, airy atmosphere, industrial metal beams, polished concrete floors, green walls, urban oasis, calm ambiance, soft diffused lighting, shallow depth of field, 3/4 composition, panoramic view, realistic textures, ambient occlusion.
Prompt: Minimalist open space, sleek lines, monochromatic color scheme, polished concrete floors, low-profile furniture, abundance of natural light, floor-to-ceiling windows, sliding glass doors, green walls, potted plants, industrial metal beams, exposed ductwork, modern art installations, abstract sculptures, ambient soft lighting, shallow depth of field, 3/4 composition, panoramic view, realistic textures, subtle shadows.
Prompt: Minimalist open plaza, sleek concrete flooring, sparse greenery, modern sculptures, stainless steel benches, cantilevered roofs, floor-to-ceiling glass walls, abundant natural light, airy atmosphere, subtle shading systems, vertical gardens, industrial-chic materials, monochromatic color scheme, clean lines, geometric shapes, urban landscape, vibrant city lights, warm evening ambiance, softbox lighting, 1/1 composition, low-angle shot.
Prompt: Sleek modern architecture, minimalist design, open floor plans, high ceilings, large windows, glass doors, polished concrete floors, industrial chic decor, sparse greenery, ambient lighting, natural ventilation, urban cityscape, cloudy sky, soft diffused light, shallow depth of field, 3/4 composition, panoramic view, realistic textures, subtle shading.Please let me know if this meets your requirements!
Prompt: Open courtyard, minimal ornamentation, clean lines, simple shapes, industrial materials, exposed concrete walls, polished metal accents, floor-to-ceiling windows, sliding glass doors, lush greenery, potted plants, natural stone flooring, wooden benches, ambient lighting, soft shadows, shallow depth of field, 3/4 composition, panoramic view, realistic textures, subtle color palette.
Prompt: Sleek modern architecture, minimalist design, open-air courtyards, polished concrete floors, abundant natural light, floor-to-ceiling glass walls, sparse greenery, industrial-style lighting fixtures, clean lines, monochromatic color scheme, abstract sculptures, modern art installations, urban cityscape views, warm sunny day, shallow depth of field, 1/1 composition, realistic textures, ambient occlusion.
Prompt: Sleek minimalist architecture, open-plan living spaces, polished concrete floors, white walls, floor-to-ceiling windows, sliding glass doors, natural light, airy atmosphere, sparse greenery, potted plants, low-profile furniture, geometric shapes, industrial materials, steel beams, wooden accents, subtle color palette, ambient lighting, soft shadows, shallow depth of field, 1/1 composition, panoramic view, realistic textures, ambient occlusion.
Prompt: Spacious open-air courtyard, minimalist concrete flooring, sleek metal benches, sparse greenery, modern abstract sculptures, neutral color palette, abundant natural light, floor-to-ceiling windows, sliding glass doors, industrial-chic lighting fixtures, airy atmosphere, shallow depth of field, 1/1 composition, panoramic view, realistic textures, ambient occlusion.
Prompt: Sleek minimalist architecture, open-air courtyard, lush greenery, natural stone flooring, modern benches, abstract sculptures, transparent glass railings, floor-to-ceiling windows, abundant natural light, airy atmosphere, calming water features, subtle textures, monochromatic color scheme, clean lines, minimal ornaments, functional furniture, hidden lighting systems, shallow depth of field, 2/3 composition, panoramic view, realistic reflections.
Choosing the Right Color Palette for Minimalist Designs
The color palette in minimalist architecture is typically subdued and harmonious. Shades of blue and violet, combined with neutral tones, can help create a serene atmosphere that embodies the essence of minimalism. This thoughtful approach to color selection ensures that the focus remains on the architectural form and materials, allowing the beauty of simplicity to shine through.
Prompt: Monochromatic color scheme, soft pastel hues, calming neutrals, subtle gradients, minimalist compositions, simple shapes, clean lines, ample negative space, plenty of white space, elegant typography, sans-serif fonts, modern aesthetic, natural textures, matte finishes, warm ambient lighting, shallow depth of field, 1/1 composition, realistic renderings, soft focus.
Prompt: Monochromatic background, soft pastel hues, gentle beige tones, pure white accents, subtle gray textures, clean lines, minimalist decor, empty space, natural light, soft shadows, 1/1 composition, realistic rendering, ambient occlusion, simple shapes, geometric patterns, limited color scheme, calming atmosphere.
Prompt: Monochromatic background, soft pastel hues, creamy whites, gentle grays, subtle texture overlays, clean lines, simple shapes, ample negative space, elegant typography, modern sans-serif fonts, airy atmosphere, natural light, shallow depth of field, 1/1 composition, high-contrast accents, luxurious metallic finishes, subtle gradient effects.
Prompt: Monochromatic color scheme, soft pastel hues, calming whites, creamy beiges, pale grays, subtle texture overlays, modern minimalist architecture, sleek lines, simple shapes, natural light, airy atmosphere, clean composition, 1/1 aspect ratio, shallow depth of field, soft focus, gentle bokeh, realistic renderings.
Prompt: Monochromatic background, soft pastel hues, creamy whites, gentle grays, natural textures, subtle patterns, clean lines, simple shapes, airy atmosphere, abundant negative space, soft focus, shallow depth of field, 1/1 composition, realistic renderings, ambient occlusion.
Prompt: Monochromatic minimalist interior, soft white walls, light wood flooring, sleek metal accents, subtle texture contrast, calm atmosphere, natural daylight, subtle shadows, 1/1 composition, shallow depth of field, realistic render, ambient occlusion.
Prompt: Monochromatic color scheme, soft pastel hues, creamy whites, rich wood tones, industrial metals, sleek glass surfaces, modern minimalist architecture, empty spaces, natural light pouring in, subtle texture contrasts, shallow depth of field, 1/1 composition, realistic reflections, ambient occlusion.
Sustainability in Minimalist Architecture
Sustainability is an integral aspect of minimalist architecture. By prioritizing eco-friendly materials and energy-efficient designs, architects can create buildings that not only look good but also contribute positively to the environment. Minimalism encourages the use of natural resources and promotes a lifestyle that values simplicity and responsibility towards our planet.
Prompt: Simple, eco-friendly building, green roofs, living walls, recycled materials, natural ventilation, large windows, minimal ornamentation, open floor plan, wooden accents, bamboo flooring, energy-efficient systems, solar panels, rainwater harvesting, gray water reuse, composting toilets, urban gardening, vertical farming, airy atmosphere, soft natural lighting, shallow depth of field, 1/1 composition, realistic textures, ambient occlusion.
Prompt: Rustic natural surroundings, reclaimed wood accents, earthy color palette, energy-efficient systems, solar panels, rainwater harvesting, green roofs, living walls, minimal ornamentation, clean lines, simple shapes, open floor plans, natural ventilation, abundant daylight, soft warm lighting, low-carbon footprint, eco-friendly materials, recyclable resources, minimalist decor, industrial chic aesthetic, brutalist influences, Scandinavian design elements, calming atmosphere, serene ambiance, shallow depth of field, 3/4 composition, realistic textures, ambient occlusion.
Prompt: Eco-friendly minimalist home, recyclable materials, natural ventilation, solar panels, green roofs, rainwater harvesting systems, passive design strategies, energy-efficient appliances, sleek low-profile lines, monochromatic color schemes, industrial-chic decor, reclaimed wood accents, living walls, urban gardens, serene atmosphere, soft diffused lighting, shallow depth of field, 3/4 composition, panoramic view, realistic textures, ambient occlusion.
Prompt: Simple minimalist home, natural materials, reclaimed wood accents, energy-efficient systems, green roofs, solar panels, rainwater harvesting, vertical gardens, living walls, airy open spaces, abundant natural light, soft warm lighting, shallow depth of field, 3/4 composition, panoramic view, realistic textures, ambient occlusion, modern sustainable design, eco-friendly materials, innovative cooling technologies, shaded outdoor spaces, misting systems, subtle color palette, clean lines, minimal ornamentation.
Prompt: Eco-friendly residence, minimalist design, green roofs, solar panels, rainwater harvesting systems, recycled materials, natural ventilation, large windows, clerestory windows, skylights, bamboo flooring, low-carbon concrete, living walls, urban agriculture, vertical gardens, green spaces, calm ambiance, soft diffused lighting, shallow depth of field, 1/1 composition, panoramic view, realistic textures, ambient occlusion.
Prompt: Minimalist eco-friendly building, recycled materials, natural ventilation systems, green roofs, solar panels, rainwater harvesting systems, low-carbon footprint, energy-efficient windows, minimalist interior design, industrial chic aesthetic, exposed concrete floors, reclaimed wood accents, sleek metal frames, abundant natural light, soft diffused lighting, shallow depth of field, 3/4 composition, panoramic view, realistic textures, ambient occlusion.
Prompt: Eco-friendly minimalist home, recycled materials, natural textures, green roofs, living walls, solar panels, rainwater harvesting systems, low-carbon footprint, passive house design, energy-efficient appliances, minimal ornamentation, clean lines, monochromatic color scheme, abundant natural light, cross-ventilation, open-plan layout, industrial chic decor, reclaimed wood accents, potted plants, calm atmosphere, soft diffused lighting, 1/1 composition, realistic renderings, ambient occlusion.
Prompt: Simple minimalist fa\u00e7ade, eco-friendly materials, recycled wood accents, energy-efficient systems, solar panels, green roofs, rainwater harvesting, natural ventilation, open floor plans, minimal ornamentation, industrial chic interiors, concrete floors, exposed ductwork, reclaimed wood furniture, potted plants, abundant natural light, soft warm lighting, shallow depth of field, 3/4 composition, panoramic view, realistic textures, ambient occlusion.
Prompt: Eco-friendly minimalist abode, green roofs, solar panels, rainwater harvesting systems, reclaimed wood accents, natural stone floors, low-carbon concrete structures, energy-efficient windows, passive ventilation systems, organic gardens, urban agriculture, living walls, vertical farming, modern simplicity, clean lines, monochromatic color schemes, abundant natural light, soft warm ambiance, shallow depth of field, 3/4 composition, realistic textures, ambient occlusion.
Prompt: Minimalist eco-friendly building, green roofs, solar panels, rainwater harvesting systems, recycled materials, natural ventilation, large windows, minimal ornamentation, clean lines, monochromatic color scheme, industrial chic aesthetic, urban landscape, modern cityscape, morning light, soft shadows, shallow depth of field, 1/1 composition, realistic textures, ambient occlusion.
Conclusion
In summary, Minimalist architecture is an innovative and sustainable design approach that emphasizes transparency, natural light, open spaces, harmonious color palettes, and environmental responsibility. This style is not only visually striking but also provides a calming and functional living environment. Whether you're looking to design a new building or renovate an existing one, embracing minimalism can lead to beautiful and meaningful spaces.
Want to quickly try store design?
Let PromeAI help you quickly implement your designs!
Get Started For Free
Other related design ideas


