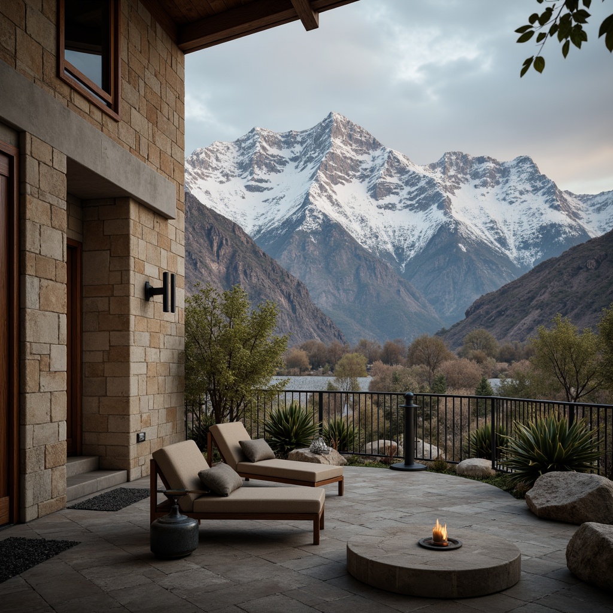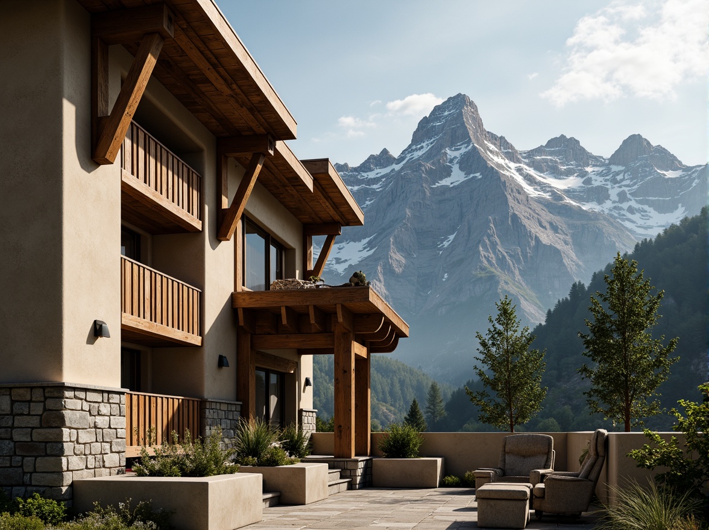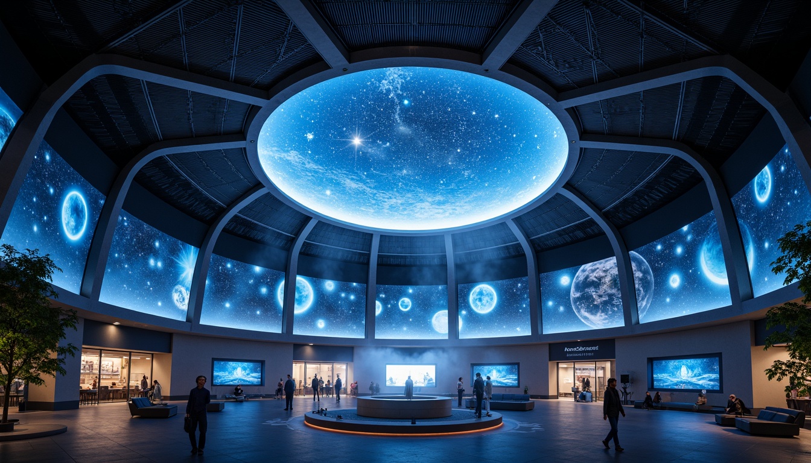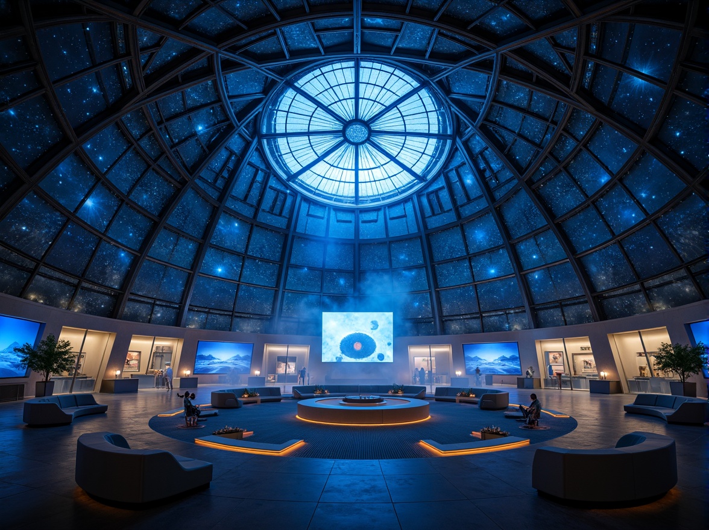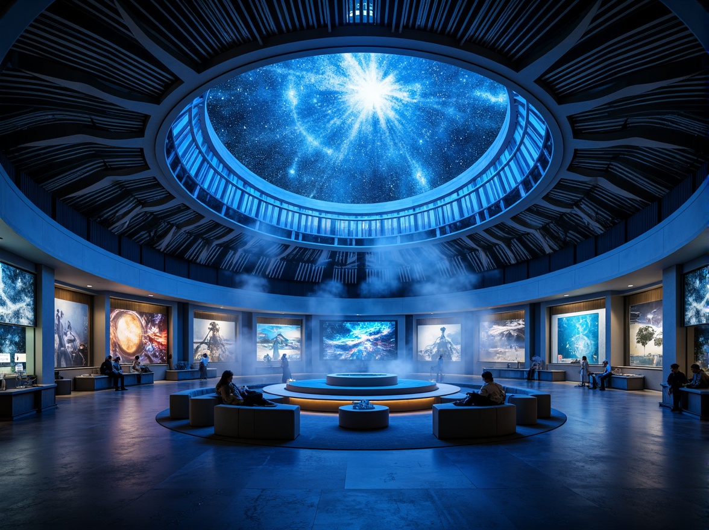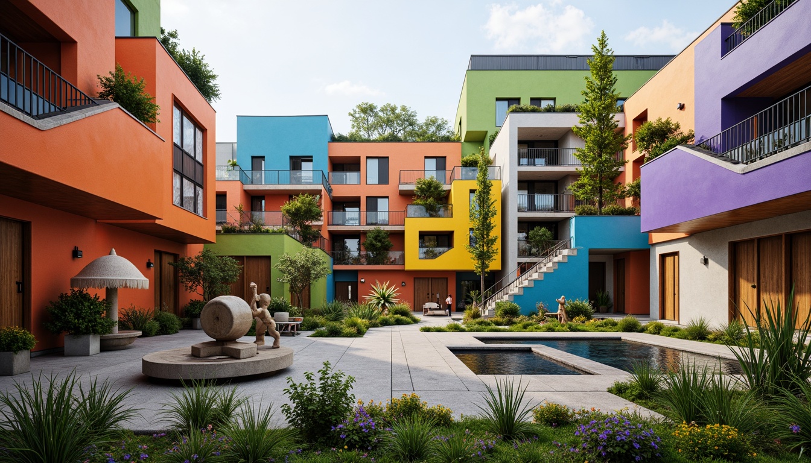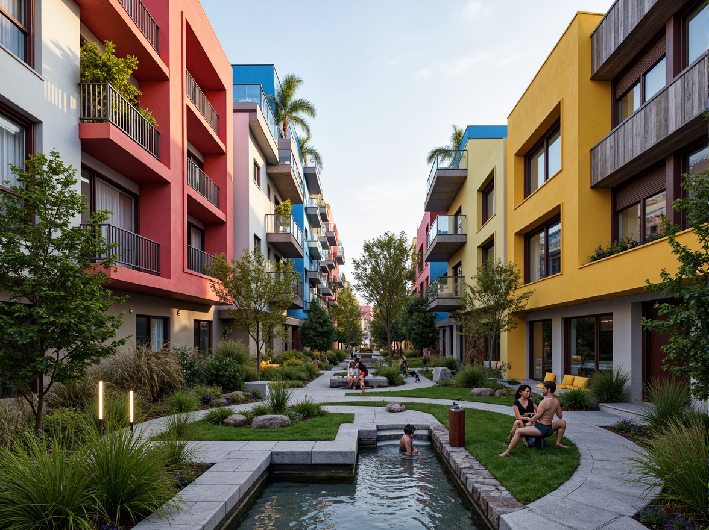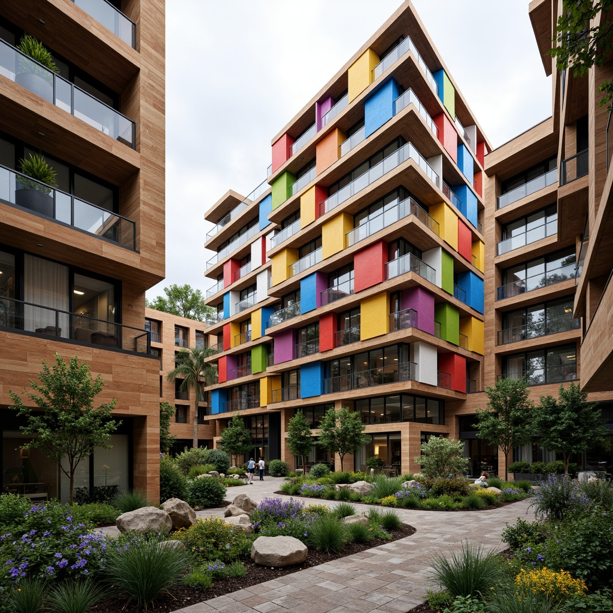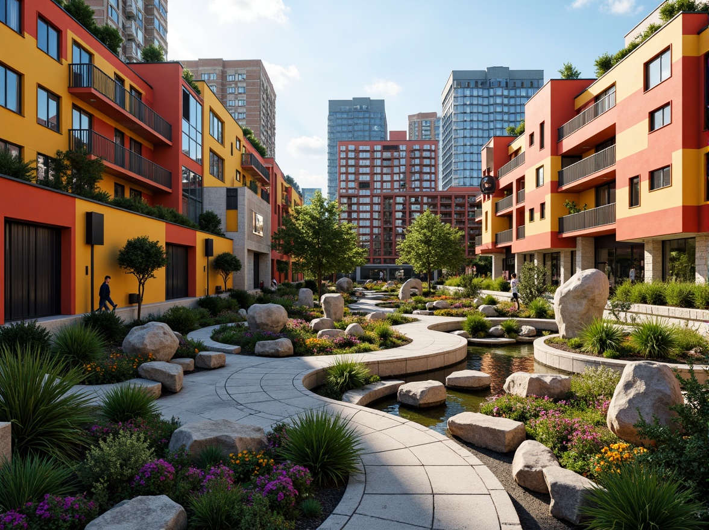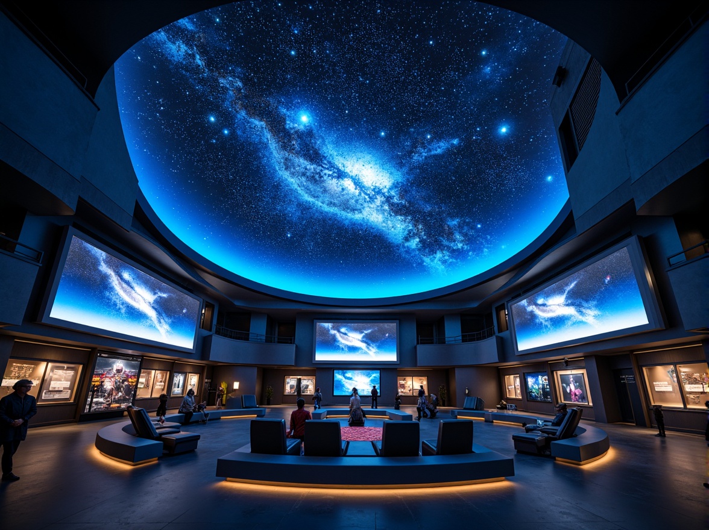Invita amici e ottieni monete gratuite per entrambi
Design ideas
/
Architecture
/
Planetarium
/
Planetarium Postmodernism Style Architecture Design Ideas
Planetarium Postmodernism Style Architecture Design Ideas
Explore the fascinating world of Planetarium Postmodernism style architecture, characterized by its innovative use of materials such as steel framing and captivating coral color palettes. This architectural style integrates seamlessly with its mountainous landscape, creating a visual spectacle. In this collection, we present you with 50+ design ideas that not only inspire creativity but also showcase how modern architecture can harmonize with nature. Let these ideas spark your imagination for your next architectural project.
Facade Design in Planetarium Postmodernism Style
The facade design of a Planetarium in Postmodernism style is a striking feature that sets the tone for the entire structure. Utilizing steel-framed materials and vibrant coral colors, these facades often create a dynamic interplay of light and shadows. By incorporating unique geometric patterns and textures, they offer a modern yet inviting appearance that captivates onlookers. This design approach not only emphasizes aesthetic appeal but also enhances functional aspects such as natural lighting and ventilation.
Color Palette for Mountainous Architecture
Choosing the right color palette is crucial in architectural design, especially for buildings situated in mountainous regions. The coral hues typical of Planetarium Postmodernism style not only contrast beautifully with the surrounding greenery but also evoke a sense of warmth and creativity. This color scheme, combined with natural materials, helps the structure blend harmoniously into the landscape while standing out as a modern marvel. The thoughtful integration of color enhances the overall visual experience for residents and visitors alike.
Prompt: Rugged mountain peaks, snow-capped summits, earthy tones, weathered wood accents, natural stone walls, rustic metal fixtures, warm beige stucco, rich brown timbers, misty atmospheric effects, soft crepuscular lighting, shallow depth of field, 2/3 composition, cinematic view, realistic rock textures, ambient occlusion.
Prompt: Rugged mountain peaks, snow-capped summits, earthy tones, weathered wood accents, natural stone walls, rustic metal fixtures, warm beige stucco, rich brown timbers, misty atmospheric effects, soft crepuscular lighting, shallow depth of field, 2/3 composition, cinematic view, realistic rock textures, ambient occlusion.
Structural System in Planetarium Designs
The structural system of a Planetarium built in Postmodernism style exemplifies engineering innovation. Utilizing steel framing allows for expansive, open interior spaces that can host large-scale exhibits and immersive experiences. This versatility not only provides stability and support but also facilitates unique architectural expressions. The structural design is essential in ensuring that the building withstands environmental challenges while maintaining its artistic integrity, making it a masterpiece in both form and function.
Prompt: Dome-shaped planetarium, futuristic architecture, sleek metal framework, geodesic patterns, starry night sky projections, immersive cinematic experience, 360-degree viewing angle, comfortable seating arrangements, ambient lighting effects, soft blue glow, misty atmosphere, interactive exhibits, space-inspired decor, astronomical instruments, virtual reality integration, surround sound systems, high-resolution displays, minimalist interior design, circular walkways, panoramic views, shallow depth of field, 1/1 composition.
Prompt: Dome-shaped planetarium, futuristic architecture, sleek metal framework, geodesic patterns, starry night sky projections, immersive cinematic experience, 360-degree viewing angle, comfortable seating arrangements, ambient lighting effects, soft blue glow, misty atmosphere, interactive exhibits, space-inspired decor, astronomical instruments, virtual reality integration, surround sound systems, high-resolution displays, minimalist interior design, circular walkways, panoramic views, shallow depth of field, 1/1 composition.
Prompt: Dome-shaped planetarium, futuristic architecture, sleek metal framework, geodesic patterns, starry night sky projections, immersive cinematic experience, 360-degree viewing angle, comfortable seating arrangements, ambient lighting effects, soft blue glow, misty atmosphere, interactive exhibits, space-inspired decor, astronomical instruments, virtual reality integration, surround sound systems, high-resolution displays, minimalist interior design, circular walkways, panoramic views, shallow depth of field, 1/1 composition.
Landscape Integration for Postmodernism Buildings
Integrating a building into its landscape is a hallmark of Postmodernism architecture. For Planetariums, this means considering the mountainous terrain and natural features surrounding the site. By aligning pathways, outdoor spaces, and even the building's orientation with the landscape, architects can create a cohesive interaction between the structure and its environment. This thoughtful integration enhances the visitor experience, inviting them to explore both the architecture and the beauty of nature in unison.
Prompt: Vibrant postmodern buildings, irregular shapes, bold colors, eclectic mix of materials, abstract sculptures, fragmented forms, deconstructivist architecture, lush green roofs, overflowing flower boxes, meandering walkways, natural stone walls, reclaimed wood accents, industrial metal beams, exposed ductwork, playful water features, dynamic lighting installations, shallow depth of field, 1/1 composition, wide-angle lens, cinematic atmosphere, realistic textures, ambient occlusion.
Prompt: Vibrant postmodern buildings, irregular shapes, bold colors, eclectic mix of materials, abstract sculptures, fragmented forms, deconstructivist architecture, lush green roofs, overflowing flower boxes, meandering walkways, natural stone walls, reclaimed wood accents, industrial metal beams, exposed ductwork, playful water features, dynamic lighting installations, shallow depth of field, 1/1 composition, wide-angle lens, cinematic atmosphere, realistic textures, ambient occlusion.
Prompt: Vibrant postmodern buildings, irregular shapes, bold colors, eclectic mix of materials, abstract sculptures, fragmented forms, deconstructivist architecture, lush green roofs, overflowing flower boxes, meandering walkways, natural stone walls, reclaimed wood accents, industrial metal beams, exposed ductwork, playful water features, dynamic lighting installations, shallow depth of field, 1/1 composition, wide-angle lens, cinematic atmosphere, realistic textures, ambient occlusion.
Prompt: Vibrant postmodern buildings, irregular shapes, bold colors, eclectic mix of materials, abstract sculptures, fragmented forms, deconstructivist architecture, lush green roofs, overflowing flower boxes, meandering walkways, natural stone walls, reclaimed wood accents, industrial metal beams, exposed ductwork, playful water features, dynamic lighting installations, shallow depth of field, 1/1 composition, wide-angle lens, cinematic atmosphere, realistic textures, ambient occlusion.
Interior Spaces in Planetarium Architecture
Interior spaces in Planetarium Postmodernism architecture are designed to inspire awe and curiosity. With an emphasis on open layouts and innovative use of materials, these interiors often feature high ceilings and expansive windows that invite natural light. The coral color palette continues indoors, creating a vibrant atmosphere that stimulates learning and exploration. Thoughtful design choices, such as interactive displays and comfortable seating areas, enhance the overall experience, making the Planetarium a space for both education and enjoyment.
Prompt: Cosmic-themed planetarium interior, starry night sky ceiling, circular seating arrangement, futuristic dome-shaped screens, 3D projection technology, ambient blue lighting, sleek metallic accents, minimalist decor, astronomy-inspired exhibits, interactive displays, virtual reality experiences, educational signage, comfortable cushioned chairs, dark-colored flooring, soft warm glow, shallow depth of field, 1/1 composition, realistic textures, ambient occlusion.
Conclusion
In summary, the Planetarium Postmodernism style offers a unique architectural approach that harmonizes form, function, and environment. By utilizing innovative facade designs, thoughtful color palettes, robust structural systems, and seamless landscape integration, these buildings not only stand out as modern landmarks but also serve as spaces for learning and exploration. This architectural style is ideal for mountainous regions, where the interplay between nature and design can create truly stunning environments.
Want to quickly try planetarium design?
Let PromeAI help you quickly implement your designs!
Get Started For Free
Other related design ideas

Planetarium Postmodernism Style Architecture Design Ideas

Planetarium Postmodernism Style Architecture Design Ideas

Planetarium Postmodernism Style Architecture Design Ideas

Planetarium Postmodernism Style Architecture Design Ideas

Planetarium Postmodernism Style Architecture Design Ideas

Planetarium Postmodernism Style Architecture Design Ideas



